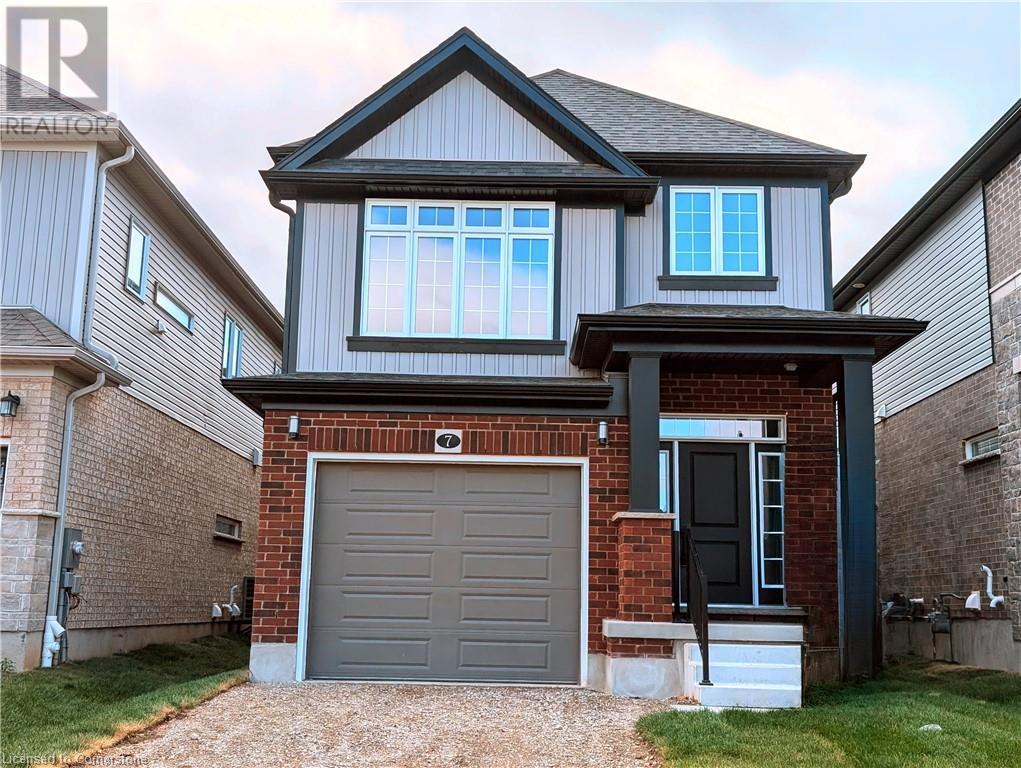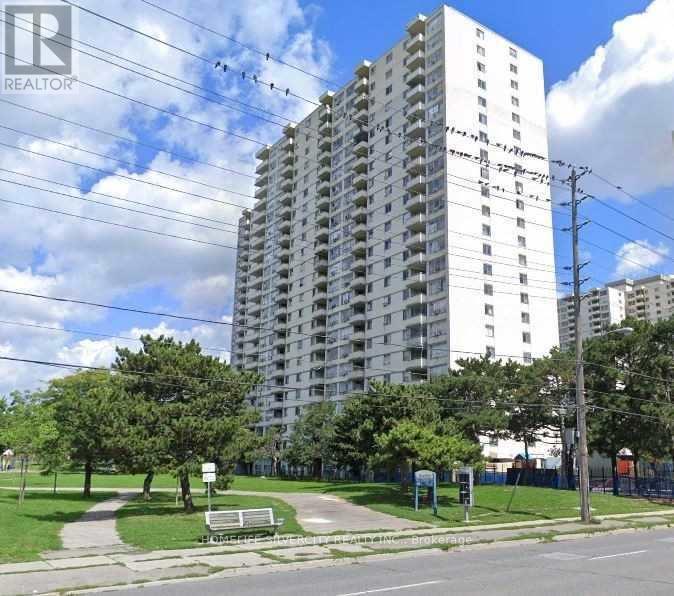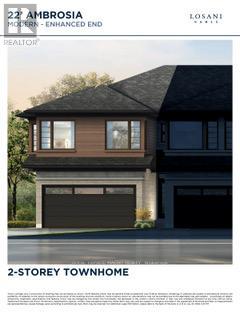2158 Old Prescott Road
Ottawa, Ontario
Flooring: Hardwood, Flooring: Carpet W/W & Mixed, This exquisite residence is set on a tranquil, man-made lake, offering breathtaking water views and unparalleled serenity.\r\nThe main floor features a bright, spacious kitchen that seamlessly opens onto a deck, perfect for enjoying peaceful lakeside views. The primary bedroom, with its expansive windows, allows you to wake up each morning to the beauty of the water. It also includes a large cheater ensuite. Completing the main floor are a formal dining room, a cozy family room, and an elegant living room.\r\nUpstairs, a versatile loft space can be used as a bedroom, office, or art studio, catering to your unique needs. The lower level offers a walkout patio, two generously sized bedrooms, a comfortable family room, and an additional room that can serve as an office or extra bedroom. New Windows, doors and hardware October 2024, Heat Pump 2021, Pressure pump 2021, 2 hook up for generators., Flooring: Ceramic (id:35492)
Exit Realty Matrix
152 Huron Street
Zorra, Ontario
Almost $200k worth of upgrades have been added in the last year, including a regrarded and redone backyard with a swim spa featuring a power cover, a composite deck and fence, a 150,000 BTU built-in gas fireplace, and heated floors in both the garage and basement. This absolute showstopper is a custom log home located in Embro, a small community with all the amenities, less than 15 minutes from Woodstock, 20 minutes to Stratford, and 35 minutes to London. Situated on 0.6 acres with mature trees and a private backyard, the home offers a serene retreat. The garage is extra deep, accommodating parking for three vehicles with additional storage and a third garage door leading to the backyard. Enjoy a full wrap-around composite front porch, a fully finished walk-out basement, and a private back deck sitting area. Inside, the home exudes a cozy log cabin atmosphere with plenty of windows and a 20-foot great room that floods the space with natural light. The main floor features a primary bedroom with a walk-in closet and a cheater en-suite bathroom with a clawfoot soaker tub. The open kitchen boasts granite counters and ample space, including main floor laundry. Ascend the custom log staircase to an upstairs loft area with a large bedroom, walk-in closet, cheater en-suite with a walk-in shower, and an office loft area that could be enclosed to create additional bedrooms. The finished basement includes an additional bedroom with a walk-in closet and en-suite bathroom featuring a soaker tub. Additional upgrades include a steel roof, a stone gas fireplace, and cherry hardwood floors. This custom, well-thought-out home offers a true cottage lifestyle. (id:35492)
Revel Realty Inc Brokerage
A3 - 153 County Road 27 Road
Prince Edward County, Ontario
Welcome to 153 County Road 27, Unit A3 in Beautiful Prince Edward County! This two-bedroom, two-bathroom, modular home with Waterfront views of Pleasant Bay is a must-see. Located in Bay Meadows Adult Community, this spacious Titan double wide modular home is located on an ideal private lot, featuring high ceilings, dining area, large kitchen, open-concept living with extra large windows to capture the spectacular views. A generous primary bedroom with walk-in closet and 3 piece ensuite at one end of the home, with a second guest bedroom at the other side of the home with a 4 piece bathroom just steps away. Laundry is next to the mudroom that leads out to the backyard. Enjoy the convenience of a 10x10 shed with hydro, fully insulated and extra outdoor storage . There is full insulated skirting around the modular home that offers two crawl spaces for tires, hoses, or any of your little extras. The three-season sunroom adds more living space and offers an abundance of natural sunlight and a clear view to fields and the water of Pleasant Bay. The private asphalt driveway has the convenience of two parking spots. Be sure enjoy social evenings at the Rec Centre, lazy days under the gazebo, warm nights by the firepit or go for a swim in the beautiful saltwater community pool. This modular home is perfect for those downsizing or looking for their year round getaway spot. Book your showing today! **** EXTRAS **** Golf cart negotiable. (id:35492)
Royal LePage Proalliance Realty
167 Greene Street
South Huron, Ontario
*To be Built-pictures provided are of a unit already built* Welcome to the Buckingham Estates subdivision in the town of Exeter where we have ""The Vermont"" which is a 1,600 sq ft two storey home. The main floor consists of an open concept kitchen, dining and great room. The kitchen features a pantry and an island, and there is also a two piece bathroom on the main level. Upstairs you will find three bedrooms including the primary bedroom with a walk in closet and en suite. There is also a four piece bathroom and the conveniences of laundry on the same level as the bedrooms. There are plenty of other floor plans available including options of adding a secondary suite to help with the mortgage or for multi-generational living. Exeter is located just over 30 minutes to North London, 20 minutes to Grand Bend, and over an hour to Kitchener/Waterloo. Exeter is home to multiple grocery stores, restaurants, arena, hospital, walking trails, golf courses and more (id:35492)
Coldwell Banker Dawnflight Realty Brokerage
7 Jacob Detweiller Drive Unit# Lot 0046
Kitchener, Ontario
Bring us an OFFER! and Move in to your Brand New Home Now! This home has been specially designed by the builder's own design team and all you have to do is move in! Welcome to The Harrison T offers 1,910 sf and is located in the sought-after Doon South Harvest Park community, minutes from Hwy 401, parks, nature walks, shopping, schools, transit and more. This home features 4 Bedrooms, 2 1/2 baths and a single car garage. The Main floor begins with a large foyer, and a powder room by the entrance. Follow the hall to the main open concept living area with 9ft ceilings, large custom Kitchen with an oversized island and quartz counter tops, dinette and a great room. Side Entrance with potential to finish a separate suite in the basement. 9ft ceiling in the basement (Finished Height 8'7) This home is 100% carpet free! Finished with quality Hardwoods through out, ( great room, dining room, bedrooms & hall) Designer ceramic tiles in foyer, laundry and all baths. Hardwood stairs with contemporary railing with black iron pickets lead to 4 spacious bedrooms and two full baths. Primary suite includes a walk in closet, a large Ensuite with a walk-in tiled shower with glass enclosure and a his and hers double sink extra long vanity. Main bath includes a tub with tiled surround. Convenient upper level laundry completes this level. Enjoy the benefits and comfort of a NetZero Ready built home. Immediate closing. Don't miss this great opportunity! Book your showing today or visit the builder Sales Office at 154 Shaded Creek Dr Kitchener Open Sat/Sun 1-5pm Mon/Tes/We 4-7pm Holiday and Long Weekend Hours May Vary. (id:35492)
RE/MAX Twin City Realty Inc.
Peak Realty Ltd.
1433 South Horn Lake Road
Ryerson, Ontario
Discover your year-round oasis on the shores of beautiful Horn Lake. This stunning, over 1500 square foot home offers the perfect blend of comfort and style. Enjoy breathtaking lake views from your living room, dock or deck. Everything has been recently updated including the furnace, windows, patio door, roof and deck. Inside, modern living awaits with beautiful up close views of the lake, solid pine accents and wood burning fireplace. For added space and versatility, a detached 24' x 24' shop / garage includes a finished upper level, ideal for guests or additional living space. Dive into the crystal-clear waters from your private dock, boasting deep depths perfect for boating and swimming. Horn Lake is renowned as one of the area's finest, promising endless opportunities for recreation and relaxation. Don't miss this chance to embrace the lakefront lifestyle! Propane furnace new in 2022. Windows & patio door new in 2021. Deck resurfaced in 2024. Roof shingled in 2019. Furnished with some exclusions. (id:35492)
Royal LePage Locations North
12 Wentworth Drive
Kingston, Ontario
Welcome to 12 Wentworth in Worthington Park, this two bedroom mobile home features walk-in Tub and laundry in the Bath, it has 200 amp service, Forced air Electric Furnace and Central air plus a Portable air conditioner, The Kitchen includes all appliances Fridge, Stove, Dishwasher and Microwave. Located in the Heart of Worthington park with great areas including parks and a Community Clubhouse. Close to restaurants and shopping plus minutes to downtown and much more. This is an Estate sale and is being sold in as is where is condition. Land Lease Rental information Land fee $625.00/M Estimated taxes(site)f19.70/M Estimated taxes (home) 24.01/M \\Water Meter installed billed quarterly Total Due 1st of each Month $668.71 (id:35492)
RE/MAX Finest Realty Inc.
711 - 340 Dixon Road
Toronto, Ontario
Very Spacious And Impressive 3-Bedroom, 2 Washroom Family Size Condo Apartment. Beautiful Kitchen, Stainless Steel Fridge, Stove & Dishwasher! Excellent Floor Plan W/Huge Sun-Filled Large Living & Dining Rm., With W/O To Large Balcony With Incredible View. Minutes Walk To 2 Community Parks, Ttc At Doorstep, Very Affordable Living Close To Downtown. Close To Shopping, Schools,Parks & Transit, 24 Hours Security, Indoor Pool, Exercise Room & Day Care Centre. **** EXTRAS **** Great Amenities & Convenience Store In Building. Great Management, Building Has Tons Of Recent Upgrades, Including 5 New Elevators. Includes - All Elf's, Fridge, Stove, Dishwasher, Washer & Dryer, Ceiling Fan & Some Window Curtains. (id:35492)
Homelife Silvercity Realty Inc.
3 Wilson Crescent
Southgate, Ontario
Great value for this Detached raised Bungalow with double car garage! Located in small town of Dundalk. Main floor with newer laminate (2021),crown moulding, wood stairs w/wrought iron pickets, open concept main floor w/living + dining room. Kitchen with stainless steel fridge, stove and over the range microwave (approx. 20) . Family room w/gas fireplace, walk-out to yard w/small deck and above ground swimming pool (as is) Roof shingles 2019. Entrance to home from garage. **** EXTRAS **** Primary room w/4 pc bath and walk-in closet, great size 2nd bdrm. Finished basement with large above ground windows and additional 3 bedroom, 3 pc bath + laundry room. (id:35492)
RE/MAX Realty Services Inc.
188 Paugh Lake Road
Madawaska Valley, Ontario
This Beautifully Renovated 3 Bed, 2 Bath Single Level Home Is Situated On A Private, Almost 3.5 Acre Plot Of Land Surrounded By Trees & Lake Drohn, & Surprisingly Located Within Walking Distance To All Barrys Bay Has To Offer-Shopping!Lake Kaminiskeg!Boat Launch!St. Francis Hospital!& So Much MoreSun Tunnels & Large South-Facing Windows Bring In An Abundance Of Sunlight Into This Home Which Boasts Many Upgrades Including A New Kitchen Complete With Granite Countertops & Stainless Steel Appliances('21); Servery/Pantry('22)Which Leads To A Coldroom; Renovated Main Bathroom('22); & Renovated Ensuite('23).The Home Also Features A Dedicated Laundry Room, Spacious Primary Bedroom With Ensuite,2 Additional Bedrooms,& An Open Concept Kitchen/Dining/Family Room With Cozy Wood Stove. Outside,The Beautifully Designed Grounds Feature Gardens, A 12x12 Pergola('21),8x10 Wooden Shed('22),& A 24x8 Private Side Deck('24) That Overlooks The Landscape & Water. There Are Also Stairs To The Lake & A Deer Trail Brings Many Animals Through The Property. The Attached One Car Garage Features An Adjacent Workshop. This Home Is Perfectly Situated Within Close Proximity To All The Valley Offers Including Renfrew County VTAC, World Class Hunting & Fishing, ATVing, Cross Country Skiing, Ice Fishing, Skidooing, Water Sports, 35 Minute Drive To Algonquin Parks East Gate, & Much More. This Home Is Ideal For Retirees Looking For One-Level Living, Young Couples Looking For Room To Grow, & Everyone In Between! Anyone Working From Home Will Enjoy The Homes Separate Side Entrance! **EXTRAS** A Great Property For Staging Or Storing All Your Motorized Fun, Such As Skidoo's/ATV's For Trails Down The Street. This One-Of-A-Kind Home Is Earth Sheltered On 2 Sides Which Means Reduced Summer & Winter Utility Bills. **** EXTRAS **** This Property Was Originally Fitted For Solar-Supports Are Still In Place.On-Command Hot Water,&Solar Water Heater On The Metal Roof.The Home Uses Approximately 6 Face Cords Of Wood During The Winter.A Generator Is Located Behind The House. (id:35492)
Housesigma Inc.
104 Gort Avenue
Brant, Ontario
Stunning Freehold Two Story Townhome in Riverbank Estates by Losani Homes . Sitting adjacent to a Park and trailway access, this townhome is nestled amongst forested walking trails and close to the Nith river. The neighbourhood will be surrounded by the Barker's bush walking trails within the Nith River Peninsula with convenient access to Lions Park. The home offers three generous bedrooms, 2 1/2 bathrooms and 1 1/2 car garage with a nicely sized backyard. Soaring 9' ceilings on the main floor offering an open concept kitchen with quartz counters, island, extended height upper cabinets and open connect onto the living and entertaining space. Main floor boasts luxury vinyl plank flooring throughout. Choose your finishes, features and colours to customize your home to suit your lifestyle. Don't miss the opportunity to own this exceptional home in an outstanding pristine community coming to Paris! (id:35492)
Royal LePage Macro Realty
198 Cobourg Street
Ottawa, Ontario
Flooring: Hardwood, Flooring: Linoleum, Within walking distance of shopping, great restaurants, Strathcona Park, Rideau River and the Canal, find 198 Coburg Street—a turn-of-the century heritage home. From the front porch, move into the stunning living room, complete with hardwood floors, ornamental fireplace, bay windows, and high ceilings. The well-lit dining room flows into the kitchen, with its impressive counter space, cupboards, and adjoining powder room. Enjoy summer barbeques on the backyard patio. The expansive lower level offers a laundry corner with washer and dryer and ample storage space. Upstairs, discover two secondary bedrooms with fitted closets, a large full bathroom, a beautiful primary bedroom with decorative fireplace and bay windows, and a walk-out to the balcony overlooking the street. On the third floor, illuminated by a skylight, two more bedrooms and den await, as well as another full bathroom. There is no questioning the history this home contains—step into your future at 198 Cobourg. (id:35492)
Royal LePage Team Realty












