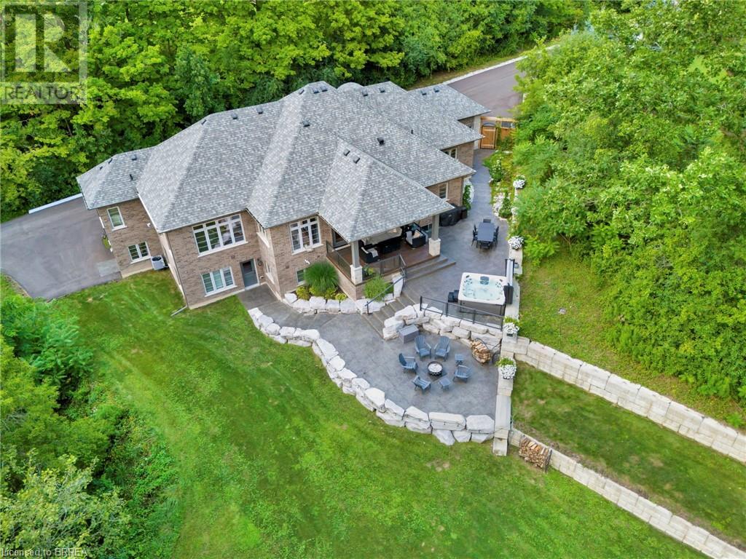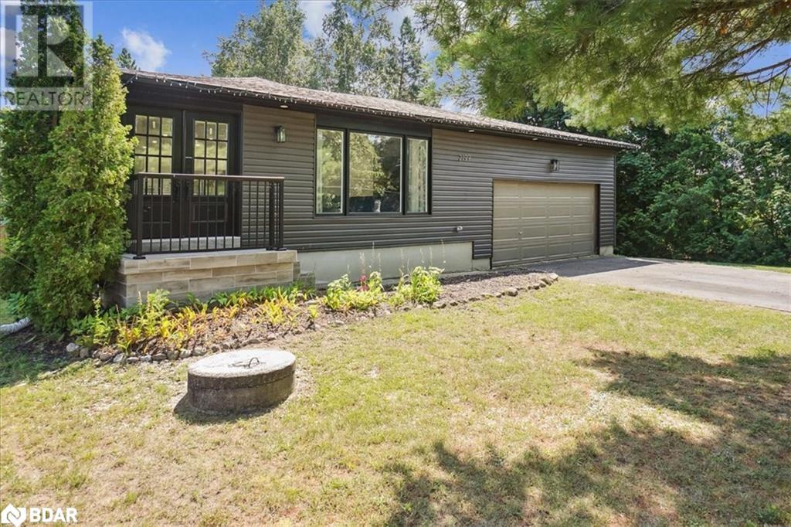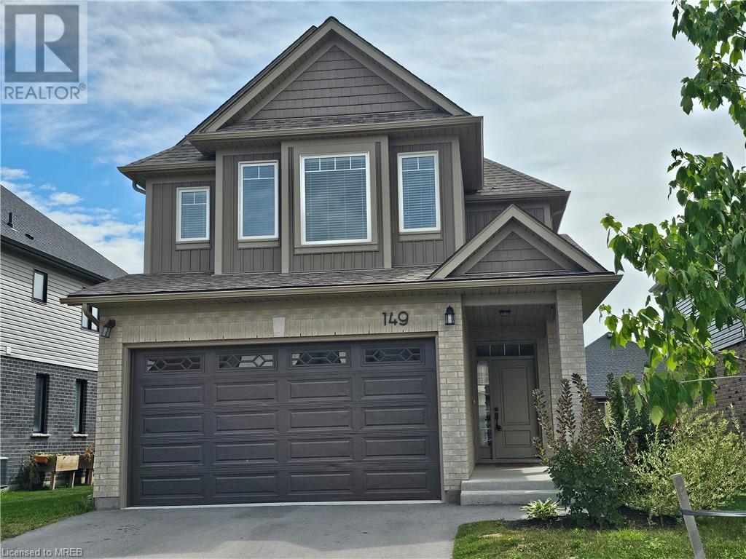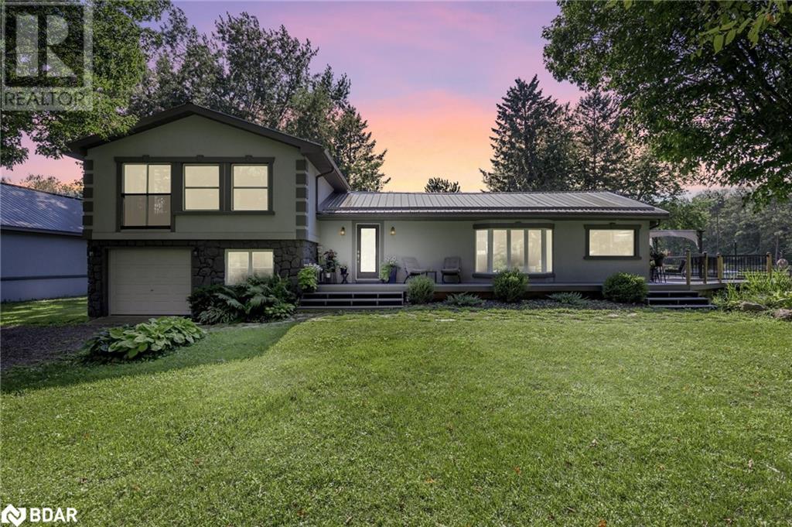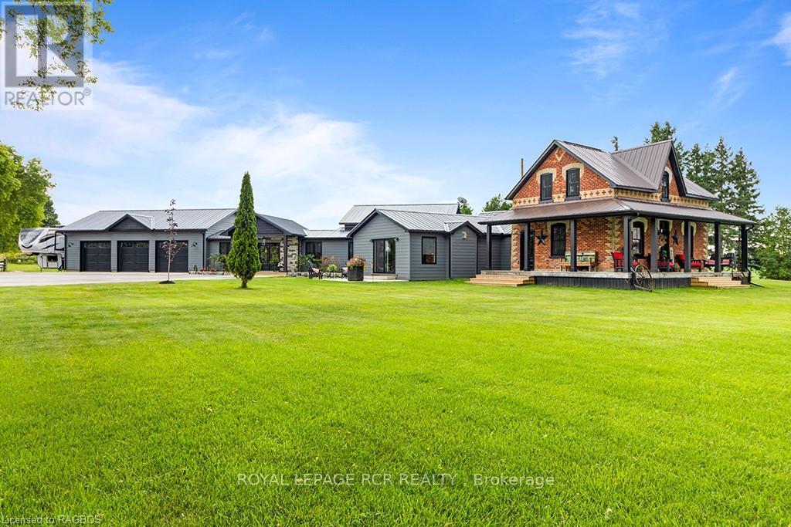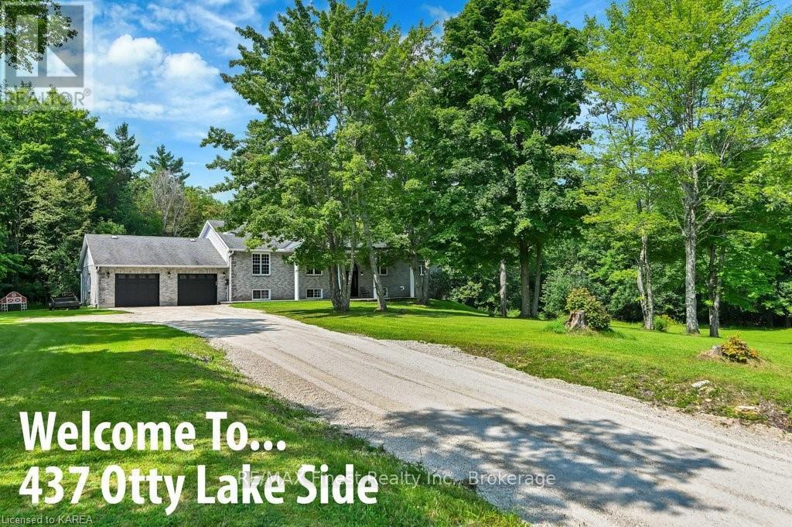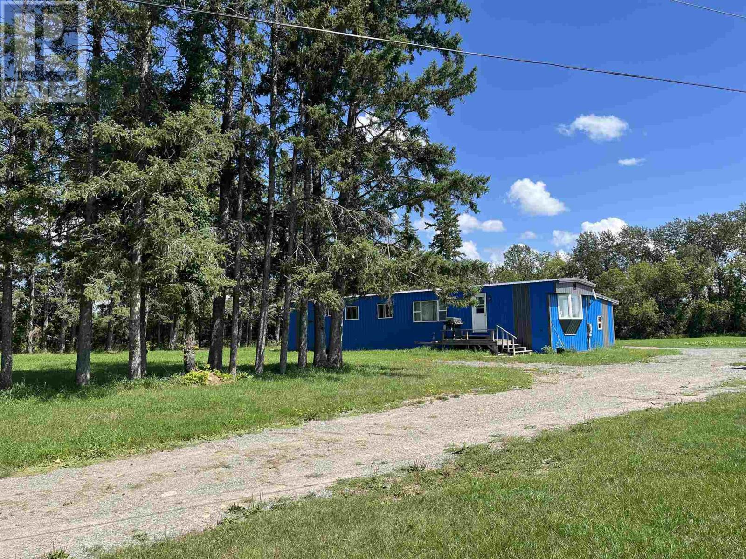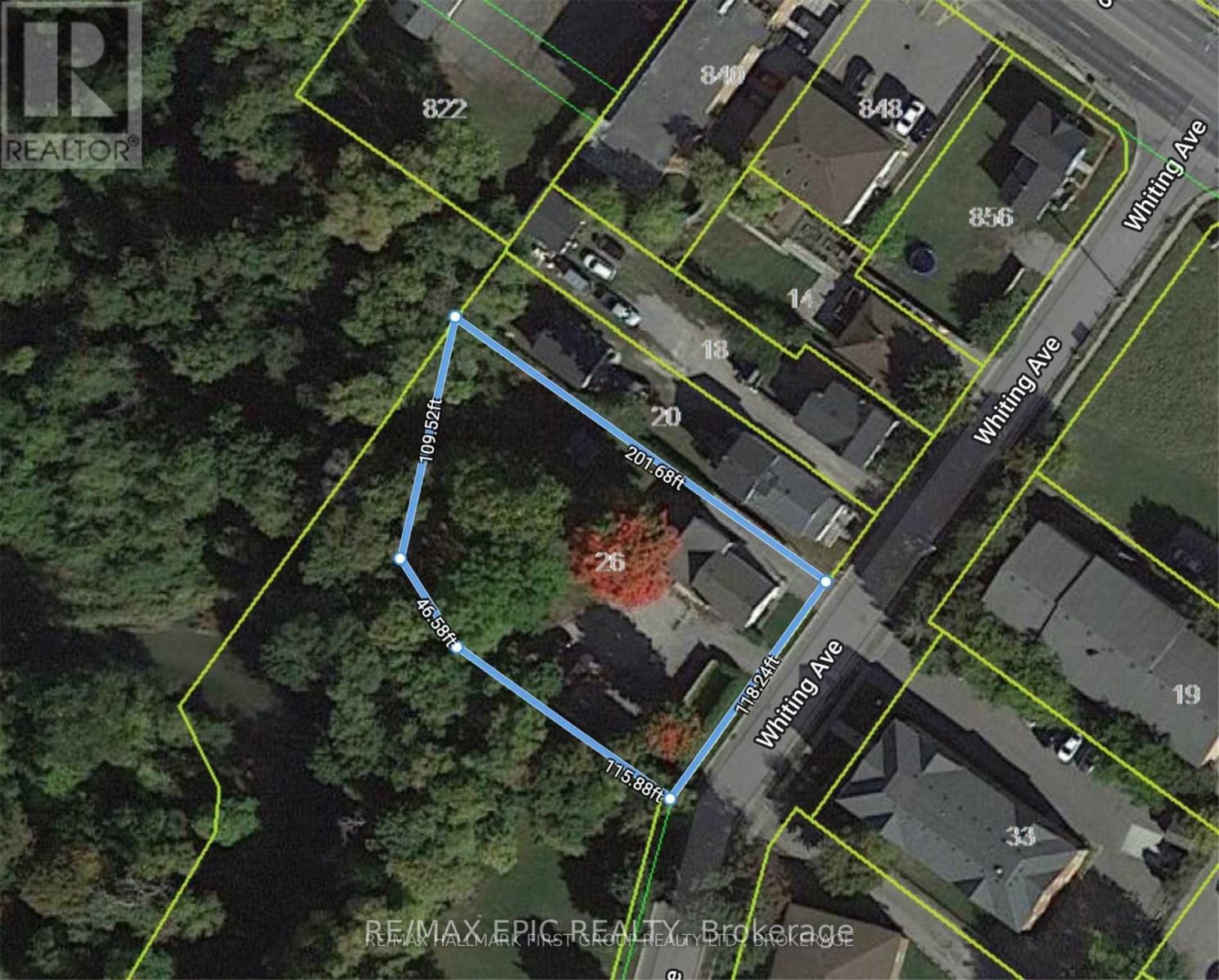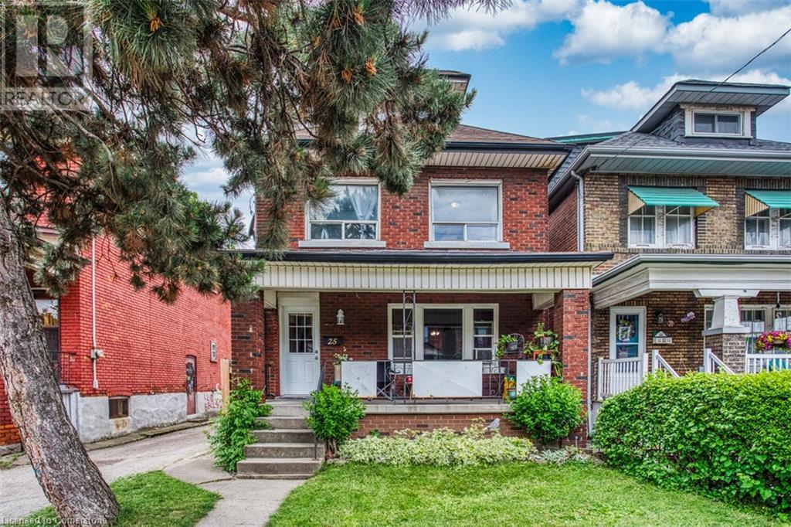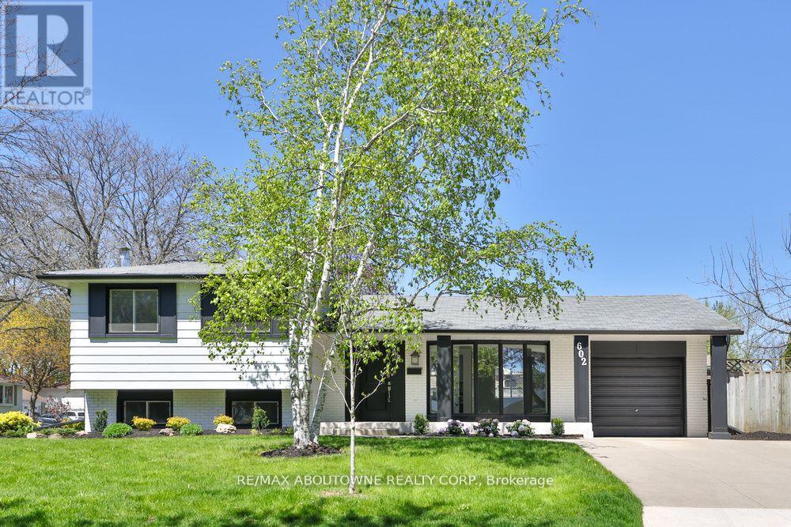61 East Harris Road
Brantford, Ontario
If you are looking for a place to get away from it all, then this is the spot! This beautiful bungaloft with over 3700 sq feet of finished space, is the last home on a dead end, in fact the road turns into the driveway so you will never have anyone driving past your home. It is situated on approximately 25 acres that has frontage on 2 roads (McBay, and East Harris) Fairchild's creek borders the entire property, which also offers walking trails throughout the wooded area. The home is custom built and features 4 bedrooms and 5 bathrooms, all tastefully decorated in neutral tones to accommodate anyone's style. The garage has 3.5 bays which allows lots of room for parking your vehicles out of the elements along with room for toys! The walkout basement is fully finished AND offers a separate walk out granny suite that has parking available right outside the entrance. Extra Features, are a beautiful limestone fireplace, 3 levels of concrete deck space, hot tub, freshly paved driveway, and lots more! Come and See for yourself!! (id:35492)
Peak Realty Ltd.
2199 Richard Street
Innisfil, Ontario
Stunning 3 + 2 Bedroom 4 Bathroom home situated on a deep mature tree lot on a quiet street. Boasting a dream kitchen with high end stainless steel appliances and ample counter space. Open concept living at its best to support the perfect host or the busiest of families. The living room features a 100 inch fireplace and large picture window creating a relaxing space for you to unwind. Spa-like bathrooms located on both main and lower levels include deep soaker tubs and walk-in showers that will take your selfcare routine to a whole new meaning. The lower level is laid out to support two in-law suites allowing for potential income. The fully fenced in backyard awaits your vision including space for a pool. Walking distance to schools (including french immersion), parks and the lake. Open your eyes as this dream home can be your reality! (id:35492)
RE/MAX West Realty Inc.
149 Susan Drive
Fonthill, Ontario
Welcome To Your New Home At The Coveted River Estates Community In Font Hill In The Heart Of Niagara!! Fully Loaded Features...9 Ft Ceilings On The Main Floors, Engineered Hardwood In The Great Room And Dining Room, Quartz Countertop In The Kitchen, 42 Upper Cabinets In The Kitchen, Kitchen Island, Oak Stairs, Wrought Iron Spindles, Air Conditioner, Led Pot Lights, Upgraded 5Pc Master Ensuite. Walk in closet in 3 Bedrooms, Entry from garage, Separate door to enter garage. Unspoiled basement (id:35492)
Homelife Miracle Realty Ltd
1398 Old Second Road North Road
Hillsdale, Ontario
Discover paradise on this picturesque 78-acre horse farm, perfectly located for convenience and adventure. Just a short drive from the highway, this property offers easy access to Toronto, while still being close to the natural beauty of Georgian Bay, Lake Simcoe, and Muskoka. Enjoy nearby attractions such as golfing, skiing, and shopping, all within reach. This stunning property seamlessly blends comfort and functionality. The primary residence boasts 3 spacious bedrooms and 2 full bathrooms, making it perfect for family living. Unwind in the above-ground pool or on the expansive wraparound deck, which is an ideal spot for hosting gatherings or simply enjoying serene evenings under the stars. Equestrians will be delighted by the impressive 40’ x 260’ barn, featuring 8 stalls and 6 well-maintained paddocks that provide ample space for your horses to thrive. Adjacent to the barn, a heated 26’ x 24’ studio offers an inspiring environment for creativity, additional living space, or the perfect spot for family and friends to gather. A heated 30’ x 50’ detached garage/workshop complements the property, providing endless possibilities for hobbies or maintenance. For those who appreciate outdoor pursuits, this property is a haven, offering a 5/8-mile track and 10 miles of scenic trails for leisurely rides or serious training. Furthermore, the expansive property caters to a variety of outdoor activities, from cross-country skiing and dirt biking to snowmobiling and beyond—ensuring ample opportunities for adventure. Adding value to this exceptional property is a charming second home with two bedrooms and one full bathroom, perfect for guests, extended family, or rental income. With its rare combination of luxury, lifestyle, and practicality, this magnificent farm property is a must-see for any equestrian enthusiast or outdoor lover. Schedule your private tour today and imagine the endless possibilities that await in this remarkable retreat! (id:35492)
RE/MAX Hallmark Chay Realty Brokerage
408082 Grey 4 Road
Grey Highlands, Ontario
Experience the best of both worlds where this masterpiece creates a country charm that blends perfectly with new, modern and luxurious. Set on 2 acres of peaceful, pastoral views this recently renovated home offers exactly that. Upon entering through classic side porch you're greeted by a warm & inviting interior with exquisite finishes to behold. Approx 2800 sq ft of tasteful, elegant yet practical features like wide plank wood flooring, exposed ceiling beams, rustic barn door enhancements to closets and windows, hi end fixtures and finishes are found throughout. Open concept layout where the extraordinary rustic gourmet kitchen lays central in the floor plan. Here it boasts the vaulted ceiling with exposed wood beams, custom maple cabinetry, granite countertops, 9' chefs island, butlers pantry and a coffee and wine bar. Kitchen flows to both the dining room big enough to host the entire family and a wonderfully large family room with fireplace and walkout to side patio. The primary bedroom is a bright, sunny retreat complete with a 5 pc ensuite, a walk in closet & its own access to relax on the back yard patio with pergola. A 2nd bedroom, laundry room, office area, some flex space and a powder room finish the main floor. Original refinished pine flooring on the second floor where an ample sized guest bedroom with its own 4 pc bath is found. Attached 1200 sq ft heated & insulated garage has inside entry to home. Seamless indoor outdoor flow to several patios where they're placed to enjoy the quiet serenity of the countryside. This property offers upscale living in a quiet rural village. Come see to appreciate the 10+ craftsmanship and elegant style this true gem has to offer. Close to Lake Eugenia, the Beaver Valley and only 25 minutes to Collingwood. (id:35492)
Royal LePage Rcr Realty
437 Otty Lake Sideroad Road
Tay Valley, Ontario
Welcome to 437 Otty Lake Side Rd in Perth, ON—a fully renovated sanctuary where\r\nmodern elegance meets serene living. This stunning property sits on 1.97 acres of\r\nprivate land, offering the perfect blend of tranquility and convenience. As you\r\nstep inside, you'll be greeted by a breathtaking open-concept main living area,\r\nhighlighted by a massive quartz island that serves as the heart of the home—ideal\r\nfor both entertaining and everyday living.\r\nEvery detail of this home has been meticulously updated, ensuring a move-in-ready\r\nexperience. The spacious layout flows seamlessly, providing ample room for\r\nrelaxation and gatherings. Whether you're enjoying the peaceful surroundings or\r\ntaking a short 5-minute drive to the charming town of Perth, you’ll love the\r\nlifestyle this location offers. Plus, with both Ottawa and Kingston just an hour\r\naway, you have easy access to all the amenities of the city while still enjoying\r\nthe privacy and serenity of country living.\r\nDon’t miss your chance to make this extraordinary property your own! (id:35492)
RE/MAX Finest Realty Inc.
170 Hwy 600
Rainy River, Ontario
Three bedroom mobile home in nice rural setting close to Rainy River. Sitting on 8.6 acres with mature fruit trees. Most windows replaced, new propane furnace & hot water tank in 2022. Additional 12 x 12 entrance and attached 12 x 16 storage area. New flooring and paint throughout. Appliances included. (id:35492)
RE/MAX Northwest Realty Ltd.
26 Whiting Avenue
Oshawa, Ontario
Attention Builders, Developers, and Investors! This prime development site in Oshawa is zoned R3-A/R5-B (Residential, allowing for the construction of a 25-unit apartment building. Situated in a neighborhood with high rental rates and no rent control on new constructions, this location offers a lucrative opportunity for long-term investment. The property is surrounded by multi-residential apartments, ensuring strong demand for new units. Current rental income of $5,500 per month helps to mitigate carrying costs while the project progresses through the approval stages. The City of Oshawa is already aware of the project, facilitating a smoother approval process. Take advantage of this exceptional opportunity to secure substantial returns on your investment. **** EXTRAS **** Existing Appliances In All 3 Units ( 3 Fridges, 3 Stoves) Washer & Dryer, Existing Electric Light Fixtures, Existing Window Coverings. (id:35492)
RE/MAX Epic Realty
2374 Jordan Boulevard
London, Ontario
Are you looking for incredible VALUE? Check out this stylish Alexandra Model by Foxwood Homes packed with value-level finishes in the popular Gates of Hyde Park community. Enjoy 4-bedrooms, 2.5 bathrooms, over 2100 square feet plus an optional side entrance leading to the lower level. Our Value Finish Package includes luxury vinyl plank floors, carpeted bedrooms and more. Various floorplans and lots available. Early and Late 2025 Closings available. This Northwest London location is steps to two new elementary schools, community park, shopping and more. Welcome Home! **** EXTRAS **** Join us for our Open Houses each Saturday & Sunday at our Model Home at 2342 Jordan Blvd (Lot 85) between 2pm - 4pm. See you there! (id:35492)
Thrive Realty Group Inc.
25 Chestnut Avenue
Hamilton, Ontario
Welcome to 25 Chestnut Ave, where a charming fixer-upper is waiting for your personal touch! Imagine the possibilities with two kitchens, perfect for a multi-generational family or creating a cozy in-law suite. If you love a good project, this home offers the chance to become something truly special. The spacious layout gives you the freedom to design a space that suits your family's unique needs. Whether it’s a warm, inviting family room, a sleek, modern kitchen, or a private retreat for loved ones. It's located in the heart of Hamilton, you’ll be close to everything that makes this community great—schools, parks, shopping, dining, and even Tim Hortons Field. Come see the potential for yourself and start envisioning how you can turn this house into the home of your dreams. With a little love and effort, this could be the perfect place for your family to thrive. Don’t miss out on this incredible opportunity! (id:35492)
Exp Realty
204 - 40 Arthur Street
Ottawa, Ontario
Welcome to 204-40 Arthur Street! This beautifully laid-out condo boasts over 1,000 sq ft of living space, with large principal rooms that stand out in Ottawa's dynamic West Centre Town. Bright and filled with natural light, this unit offers an inviting and uplifting atmosphere all day long. The open-concept living and dining areas connect effortlessly to an adjacent solarium, which enhances the space with even more natural light. The solarium is perfect for enjoying a coffee, reading, or simply relaxing. The kitchen is practical and bright, offering generous cupboard and countertop space, plus a large window that combines charm with functionality. The layout provides privacy with a corridor leading to two generously sized bedrooms. The second bedroom often serves as the principal bedroom, while the larger bedroom offers flexibility to be used as an office, den, or family room. Ample storage throughout and in-suite laundry ensure convenience and comfort. Visitors will appreciate accessible parking options, making hosting easy. Durable hardwood and tile flooring add both elegance and practicality. The building itself offers a wealth of amenities, including a gym, sauna, library, workshop, and a well-maintained garden. Nestled on a quiet street in sought-after West Centre Town/Chinatown, the location is unbeatable. Perched on Nanny Goat Hill, its just a short walk to Little Italy, Lebreton Flats, and downtown, with proximity to the new Ottawa Public Library, the proposed arena, and the LRT station, ensuring exceptional connectivity. This gem perfectly blends urban convenience with peaceful living. Whether you're looking for a comfortable home or a vibrant neighborhood hub, 204-40 Arthur Street is ready to deliver. (id:35492)
Royal LePage Team Realty
602 Jennifer Crescent
Burlington, Ontario
Immerse yourself in a world of modern elegance with this meticulously renovated Backsplit Home. Step inside and discover 1380 square feet of thoughtfully updated living space, where high-end materials and fixtures create a luxurious ambiance throughout. The gourmet kitchen is a chef's dream, featuring premium appliances and finishes that inspire culinary creations. The spa-like bathrooms offer a tranquil retreat, perfect for unwinding after a long day. And whether you're entertaining guests or simply relaxing with family, the open-concept layout fosters a sense of connection and togetherness. This prime Burlington location, south of the highway, places you within easy reach of excellent schools and everyday conveniences, making this stunning residence the perfect place to call home. **** EXTRAS **** Please note that space has been taken from the garage to expand the footprint. (id:35492)
RE/MAX Aboutowne Realty Corp.

