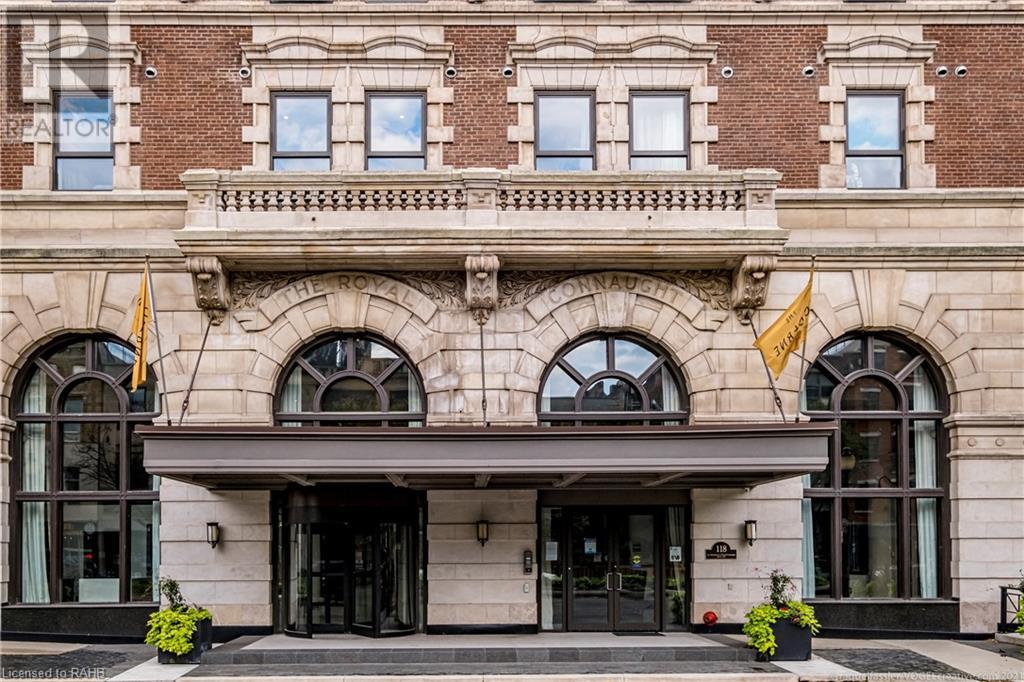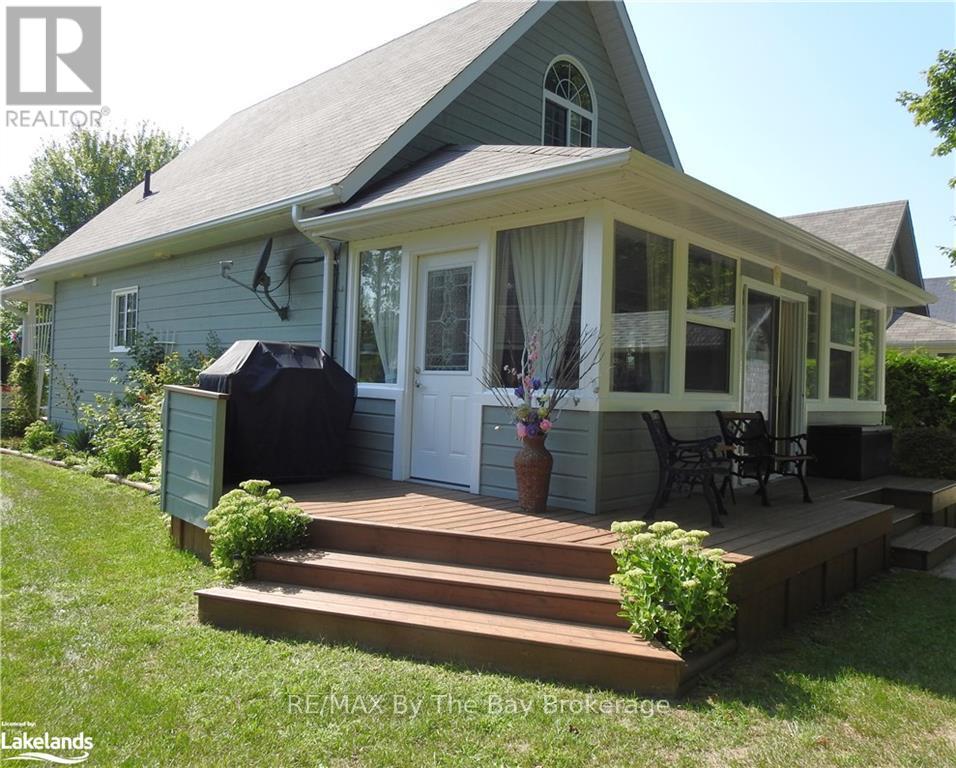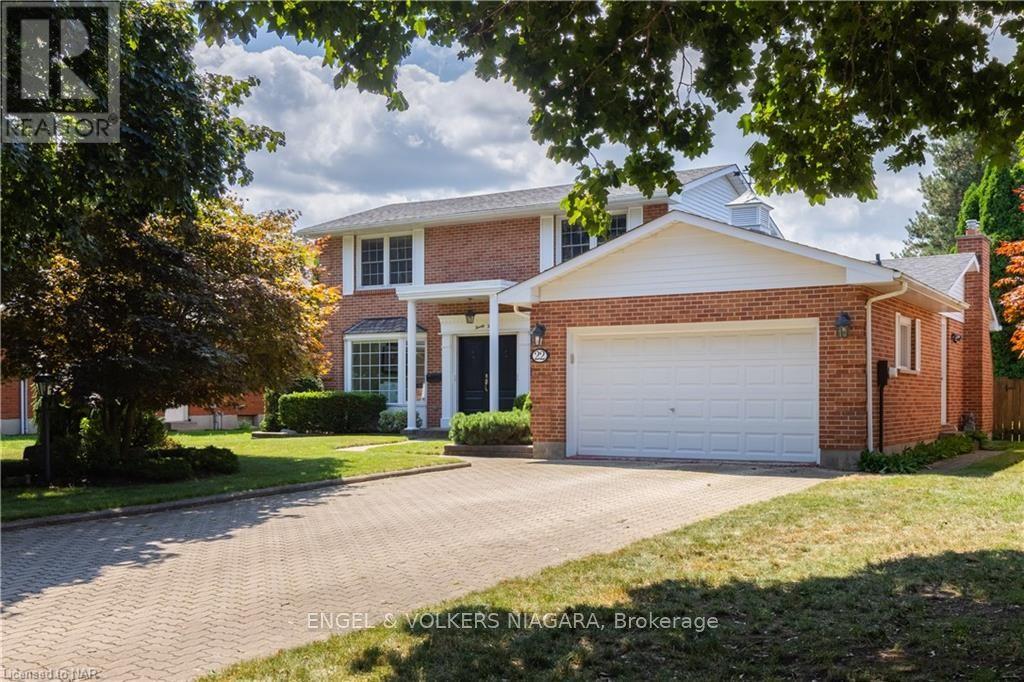343 Mary Street
Pembroke, Ontario
They just don’t make them like they used to! Explore the charm and character this beautifully preserved, two storey, 3 bedroom, 2 bath home beholds. This gem offers amazing curb appeal with lush landscaping, mature trees, a double car garage with a lean-to, and a cute as a button front red porch. Inside offers a nicely sized kitchen leading to the formal dining room, huge two-part living room, and a full bathroom. The second level features a large primary bedroom with a nice sunroom attached that would make a perfect walk-in closet! Another full, updated bathroom, and two more big bedrooms. Downstairs offers great storage/laundry/utility space. All sitting on a great corner lot with lots of greenspace, a sprawling paved slab at the rear of the home and in front of the massive garage. Perfect central location close to all amenities, schools, and shopping! NEW AC THIS SUMMER. Furnace - 2020. Roof - 2018/19. (Mandatory 24 hour irrevocable on all offers)., Flooring: Mixed (id:35492)
Royal LePage Edmonds & Associates
112 King Street E Unit# 1003
Hamilton, Ontario
Welcome to the Iconic Residences of Royal Connaught. This historic hotel located in the heart of downtown Hamilton has been converted into luxury condo units while meticulously maintaining its original character and stunning architecture. Marvel at the spectacular lobby with huge arched windows, polished marble floors, massive chandeliers, ornate pillars & moldings of a bygone era restored to their original glory of the roaring 1920’s. Step inside this stunning 618 sqft condo on the 10th floor that is sparkling clean and freshly painted featuring dark plank flooring, floor to ceiling windows and juliette balcony with stunning ornate grates and panoramic views of the city and waterfront. The unit features 1 bedroom with a walk-in closet, a sleek 4-piece bath, in-suite laundry, spacious kitchen with stainless steel appliances and granite countertops and an open living area that is much bigger than it looks. The unit includes a storage locker which is on the same level and an underground parking space. Fabulous building amenities include a gym, theater room, party room, outdoor terrace, with bbq’s, fireplace & lounge areas + 24-hour security. Grab a coffee from Starbucks on the street level or walk over to restaurant row on King William St for dinner, or shop trendy James St N, the Market, hop on GoTransit + just minutes to all area hospitals, McMaster University & the 403, making this location perfect for anyone looking to enjoy convenient condo living in the core. RSA (id:35492)
Judy Marsales Real Estate Ltd.
37 Perth Avenue
Toronto, Ontario
Calling all Renovators - Incredible Opportunity to Own An Affordable Detached Home and Renovate to Your Taste. Calling All Investors, Builders and Developers! Completely Gutted, Clean Shell Interior, Ready For Your Next Project In This Family Friendly Neighbourhood. A 19.5' x 95' Lot with Front Parking. Location is Close to All Amenities; Museum of Contemporary Art, Ethica Coffee Roasters, Henderson Brewing Co., TTC/Go Transit, Schools, Shopping & More! The Property Is Being Sold In As-Is, Where Is Condition. ""Permits available upon request"" **** EXTRAS **** This property zoned Legal Duplex. Building permits available at request. (id:35492)
RE/MAX West Realty Inc.
63 Madawaska Trail
Wasaga Beach, Ontario
Nestled in a picturesque countryside resort reminiscent of Hansel and Gretel's world, this charming year-round one-and-a-half-story cottage offers three cozy bedrooms, an open kitchen and living room, and a four seasons porch leading to a private backyard oasis with a gazebo and inviting furniture for al fresco dining. The extended shed can accommodate several bicycles for exploring scenic trails. Within the resort, amenities like swimming pools, basketball courts, and planned activities await. Just steps from the tranquil shores of Georgian Bay, every piece of furniture is included, ensuring a seamless getaway where cares effortlessly fade away. Monthly Land Rental $444.66, Maintenace Fee $90, Estimated monthly realty taxes $168.04 TOTAL $702.70/MTH (id:35492)
RE/MAX By The Bay Brokerage
94 King Street
North Dundas, Ontario
Escape to a Serene Haven in Chesterville. Discover tranquility just moments from Ottawa, Cornwall, and Brockville in this timeless Edwardian home that seamlessly blends classic charm with modern comforts. Nestled on a tree-lined street in a safe and quiet neighborhood, this historic abode is enriched with exquisite craftsmanship and elegant details. Key Features: Classic Elegance: Featuring 10-foot ceilings, cove mouldings, original woodwork, and wainscotting, this home exudes Edwardian charm. Spacious Living Areas: The inviting living area, complete with a cozy fireplace, is perfect for family gatherings. Gourmet Kitchen: Cook up home-cooked meals in the well-appointed kitchen, designed for both style and functionality. Home Office: Enjoy ample space for remote work in the dedicated home office. Sun-Filled Bedrooms: Upstairs, find bright and airy rooms for every family member to thrive. Versatile Third Floor: The expansive third floor offers endless possibilities as an office, studio, or games room. Outdoor Sanctuary: A fenced yard and a two-story carriage house provide a safe haven for kids and pets, surrounded by beautiful maple trees and maple hardwood floors. Embrace the ideal blend of tranquility and convenience in this gorgeous Victorian home in Chesterville. Your happily ever after begins here—welcome home! (id:35492)
Century 21 Heritage Group Ltd.
38 Fitchett Road
Greater Napanee, Ontario
Nestled on over 8 private acres, just 10 minutes south of Napanee, this charming 4-bedroom home, built in 1880, offers a perfect blend of historic character and modern potential. Set well off the road, the property ensures peace, tranquility, and seclusion. The spacious interior retains its vintage charm, featuring original woodwork and classic architectural details. With ample living space and a flexible layout, there are great possibilities for a secondary suite, making it ideal for extended family living or rental opportunities. The expansive grounds provide endless possibilities for outdoor activities, gardening, or simply enjoying the serene natural surroundings. This unique property is a rare find, offering both the privacy of rural living and the convenience of being close to town. (id:35492)
Century 21-Lanthorn Real Estate Ltd.
808 - 15 Viking Lane
Toronto, Ontario
Welcome to a bright & spacious sun filled panoramic view of the City's iconic skyline. This 2bedroom 2 bathroom features stainless steel kitchen appliances, granite counters, 9 foot ceilings, engineered hardwood plus more. Ensuite laundry has a stacked white clothes dryer and clothes washer. The Parc Nuvo has indoor pool, sauna, guest suites, 24 hour concierge, rooftop BBQ facilities. You have many amenities around in the area. You are steps away from public transport. The QEW & Hwy 427is close by as is Hwy 401. The waste chutes are designated for a)garbage, b)recycling &c)compostable waste matter. The underground garage features vehicle charging facilities. You won't be disappointed with this unit. Don't miss it. (id:35492)
Royal LePage Real Estate Services Ltd.
114 Heritage Street
Bradford West Gwillimbury, Ontario
A beautiful 4-bedroom detached end lot home, 2 of the 4 bedrooms consist of ensuite and walk-in closet, 2,893 sq.ft. in a desired Bradford neighbourhood with a protected conservation area to the right of property. Amenities within 10min includes Walmart Supercenter, Home Depot, Shoppers Drug Mart Daycare Centre & No Frills, 15 minutes to New Market and 25 minutes to Aurora. (id:35492)
King Realty Inc.
1802 - 22 Wellesley Street E
Toronto, Ontario
Rarely Offered Loft Style (Concrete Ceiling) 1 Bed + Den Condo With Functional Layout Next To Wellesley Subway Station! Open South City View Through Floor-To-Ceiling Windows & Balcony! Huge Den That Can Be Used As Second Room Or Home Office! Perfect For First Time Home Buyer Or Investor. Walking Distance To Everything In Toronto Downtown Core!! One Locker Is Included!! (id:35492)
Century 21 King's Quay Real Estate Inc.
38 Riverside Trail
Trent Hills, Ontario
HAVEN ON THE TRENT MODEL HOME IS FOR SALE! LIVE IN TRANQUILITY AT HAVEN ON THE TRENT IN THIS NEWLY FINISHED DREAM HOME ON A BEAUTIFUL WOODED LOT, LOCATED BESIDE THE TRENT RIVER AND CONSERVATION PARKS. McDonald Homes presents ""THE OAKWOOD"" offering over 3500 sq ft of finished living space in this 4 bedroom, 3 bath bungalow with gorgeous finishes & features throughout that one would expect from a model home build. Open concept main living area with soaring 9ft ceilings. The Great Room boasts a floor to ceiling gas fireplace with cultured stone. The massive Gourmet Kitchen, custom-built by Paul Holden, features beautiful ceiling height cabinetry, quartz countertops, natural wood open shelves, slide outs in pantry, prep station and an oversized sit-up Island. Enjoy picturesque views through the windows and patio doors which lead out to the composite deck. Large Primary Bedroom with Walk In closet, and a luxury ensuite with Walk In Glass & Tile shower. The second large bedroom can be used as den or an office...work from home with available fibre internet. Oversized 2.5 car garage with interior access to the laundry room. Quality Luxury Vinyl Plank and Vinyl Tile flooring throughout Main Floor. Enjoy the convenience of municipal water, sewer & natural gas services. Includes Central Air & 7 year TARION New Home Warranty. Minutes to downtown, library, restaurants, hospital, public boat launches, Ferris Provincial Park and more! A stone's throw to the future Trent Hills Recreation & Wellness Centre with swimming pool, ice rink & more. Immediate possession is available. WELCOME HOME TO HAVEN ON THE TRENT! (id:35492)
Royal LePage Proalliance Realty
58 Riverside Trail
Trent Hills, Ontario
HAVEN ON THE TRENT-BUILD YOUR DREAM HOME ON A BEAUTIFUL 250ft DEEP LOT, LOCATED BESIDE THE TRENT RIVER & CONSERVATION PARKS. McDonald Homes presents ""THE OAKWOOD"", offering 1815 sq ft finished main floor living space. A beautiful, front covered porch welcomes you into the foyer. Open concept main living area. The Massive Gourmet Kitchen features beautiful custom cabinetry, prep station and an oversized sit-up Island perfect for entertaining. Enjoy picturesque views through the windows and patio doors which lead out to the back deck, so you can relax and enjoy the nature that surrounds you. Large Primary Bedroom with WI Closet & Ensuite. Second bedroom can be used as den or office...WORK FROM HOME with available Fibre Internet! Full basement which you can upgrade now or later with 2 additional bedrooms, bathroom & Recreation Rm. Oversized 2.5 car garage with direct access to Main Floor Laundry Room. Includes quality laminate/Vinyl Tile flooring throughout Main Floor, Central Air & 7 year TARION New Home Warranty. Enjoy the convenience of Municipal Water, Sewer & Natural Gas. CHOOSE FROM SEVERAL FLOOR PLANS THAT ARE AVAILABLE FOR THIS LOT. Minutes to downtown, library, restaurants, hospital, public boat launches, Ferris Provincial Park and more! A stone's throw to the Trent Hills Recreation & Wellness Centre set to open this Fall 2024. Winter/Spring/Summer 2025 Closings Available. WELCOME HOME TO HAVEN ON THE TRENT! (id:35492)
Royal LePage Proalliance Realty
22 Port Master Drive
St. Catharines, Ontario
Welcome to 22 Port Master Drive in the coveted and historic area of Port Dalhousie, St Catharines. This location is perfect for those seeking a blend of outdoor activities and charming surroundings within walking distance to sailing, world-class rowing facilities, trails, restaurants, shops, the vintage carousel and the beach, plus sunsets from the pier are breathtaking! This wonderful two storey family home features 3 bedrooms and 4 bathrooms one of which is an ensuite to the primary bedroom. The main level has new hardwood and tile floors from the entrance through to the bright kitchen and beyond. A separate dining room provides plenty of space for family gatherings and there is a main floor laundry room for your convenience. The sun-filled living room is an inviting place to socialize with friends and the cosy family room with a gas fireplace is perfect for entertaining or relaxing. The finished basement includes storage space, a three piece bath and a recreation room with a second gas fireplace, adding to the home's comfort. The backyard is fenced and pool-sized, offering ample space for outdoor activities with a garden shed for tools plus an irrigation system that ensures a lush lawn and gardens. Dog lovers will enjoy taking their furry friend for a stroll to Henley Park and the Port Dalhousie Lions Club offers fun for all ages with tennis & basketball courts and a swimming pool. This home is not just a place to live, but a lifestyle to embrace. Whether you’re passionate about water sports, fine dining, or simply enjoying a tranquil environment, this property offers it all. New AC in 2024 (id:35492)
Engel & Volkers Niagara












