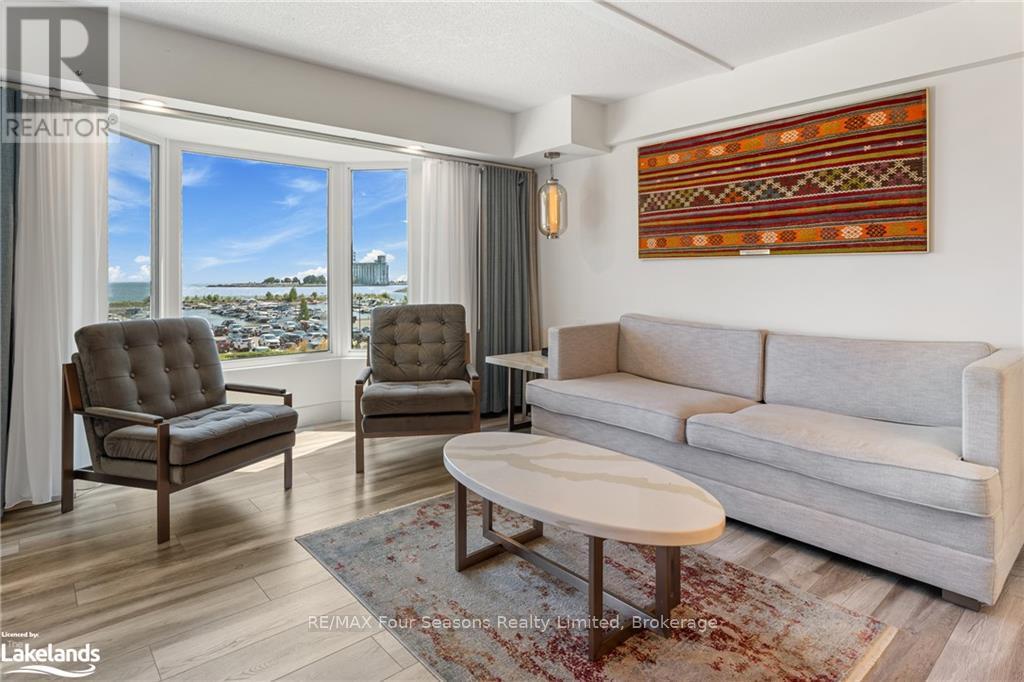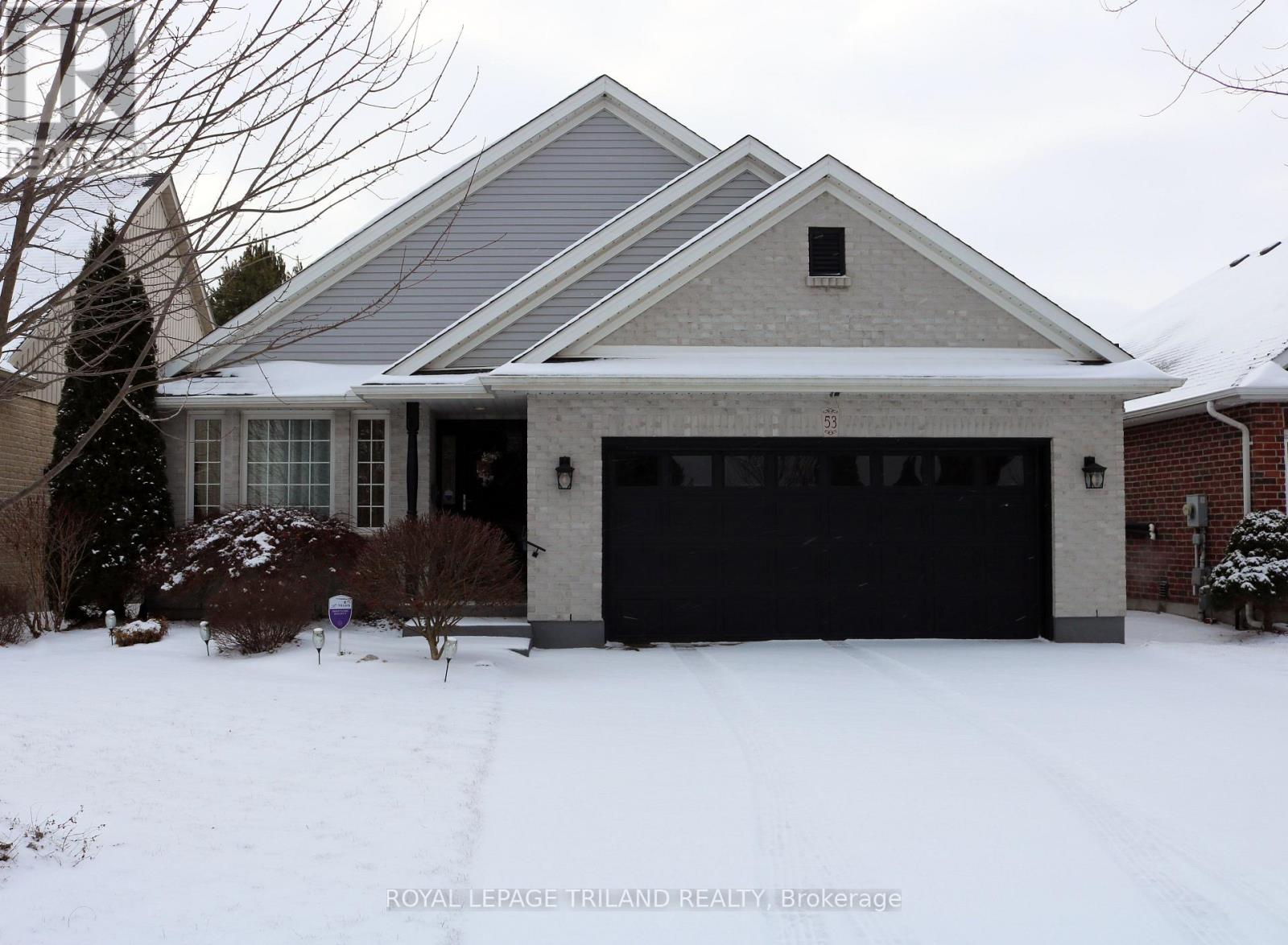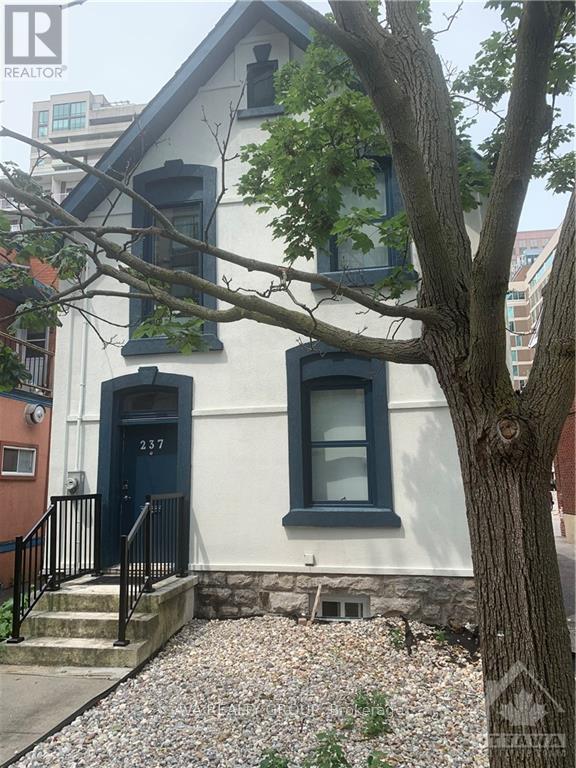L11 C3 Knox Township
Cochrane Remote Area, Ontario
Waterfront hunting camp with 160 acres in the heart of Northeastern Ontario. Crown Land surrounds this secluded recreational property and is the only cabin on Bob's Lake in the unorganized township of Knox! Enjoy stunning south-easterly views over the water from the hot tub in an enclosed spa room perched atop bedrock. Off-grid can't get much better than this! The sleep camp is an open-concept space. The spacious living room, eat-in kitchen, and powder room are on the main level, with sleeping quarters on the second level that can comfortably fit the entire group, up to 7. Additional outbuildings include a guest bunkie with a balcony, screed-in gazebo, generator/wood/general storage shed, plus a second storage shed with lean-to for recreational vehicles and carport. Hundreds of kilometres of trails for hunting or exploring the majestic boreal forest. Fully furnished with many added inclusions, making it turn-key! Access to the property all year long! In summer months, drive/boat to landing and travel by ATV to camp. In winter months, snowmobile right to the door. Located in WMU28, 2-mile trail ride to Abitibi River to access Lake Abitibi for world-class fishing. **** EXTRAS **** Square Footage 1,075 (id:35492)
Zieminski Real Estate Inc
45 - 2700 Buroak Drive
London, Ontario
Auburn Homes is proud to present North London's newest two-storey townhome condominiums at Fox Crossing. Stunning & stately, timeless exterior with real natural stone accents. Luxury homes have three bedrooms, two full baths & a main floor powder room. Be proud to show off your new home to friends loaded with standard upgrades. Unit 45 is the popular Stuart 2 model. Pick from builders samples. All hard surface flooring on main. Flat surface ceilings, Magazine-worthy gourmet kitchen. Above & under cupboard lighting, quartz counters, soft close doors & drawers. Modern black iron spindles with solid oak handrail. Large primary bed has a luxury ensuite with quartz countertop, soft close drawers. Relax in the the large walk-in shower with marble base, tile surround. Second luxury bath with tiled tub surround. Second floor laundry with floor drain is so convenient. A 10x10 deck & large basement windows are other added features. Photos are of our model home and include upgrades. (id:35492)
Century 21 First Canadian Steve Kleiman Inc.
4404-06 - 9 Harbour Street E
Collingwood, Ontario
Wouldn't you like to enjoy a vacation property that has the fees paid already for up to 5 years? This 3 week G5fractional ownership for weeks 29-30-45, with a spectacular view of Georgian Bay and historic Collingwood grain terminals could be yours. With the ability to trade, rent, or use your weeks somewhere else in the world, this type of ownership give you lots of flexibility for your choice of vacation you'd like to enjoy! While using both units you may sleep up to 8 people or just use one side for 3 weeks and get up to 3 more weeks for the other unit. Come enjoy golfing, tennis, hot tub, spa, sauna, pool, waterfront restaurant, soon to be movie theatre and much more. These are only some of the amenities this resort has to offer. (id:35492)
RE/MAX Four Seasons Realty Limited
53 Augusta Crescent
St. Thomas, Ontario
Craft your future in the delightful enclave of Shaw Valley. Welcome to 53 Augusta Crescent, a masterfully constructed Don West single-storey home that's waiting for your personal touch! Immerse yourself in the warmth of a lovingly maintained dwelling boasting three inviting bedrooms and three tasteful bathrooms. Relish the ease of ground-floor living with the added perks of an in-home laundry area, a sleek, updated 2019 kitchen, and an airy layout that features two sizable bedrooms and two complete baths on the primary level. Venture downstairs to discover a bonus bedroom, a vast recreational space, a convenient half bath, and ample storage opportunities. The exterior offers a picturesque fenced-in yard, ideal for both peaceful repose and lively gatherings, complemented by a delightful deck and gazebo. Explore each corner of this abode with an interactive 360 virtual tour and precise floor plans available for your viewing. Make sure to arrange an in-person encounter to truly capture the home's sophistication and allure. (id:35492)
Royal LePage Triland Realty
20 - 275 George Street
Ingersoll, Ontario
Click the VIDEO button for more media! Introducing a vibrant property at 20-275 George St, in the growing town of Ingersoll. This inviting residence offers the convenience of condo living in a spacious 2-story townhouse setting. With a total of 1,550 sq ft of living space. As you step inside, you'll be welcomed by the warmth and elegance of new (2024) luxury vinyl plank flooring. The front section of the home features an eat-in kitchen with a large bay window that allows for ample natural lighting.The layout flows seamlessly throughout the house while maintaining a cozy ambiance for comfortable living.A practical 2pc bathroom, dining area, spacious living room that has patio doors leading to the back deck. Upstairs you’ll find three generously sized bedrooms adorned with new luxury vinyl plank flooring. The primary bedroom boasts ample space and comes with a privilege door leading to the 4pc bathroom.The finished basement serves as an ideal spot for movie nights or simply as an additional lounging area. It includes a large utility room with laundry and plenty of storage space.Outside, there's a lovely patio space perfect for outdoor gatherings and BBQ sessions. As part of condo living, rest assured knowing exterior maintenance is taken care of - providing more time for leisure activities.This property comes equipped with six appliances, central vac, and smart thermostat for modern comfort.This location offers easy access to various amenities such as schools and shopping in a historical downtown. Enjoy your days exploring local cafes and dining options that are just around the corner from home.Please note that some photos have been virtually staged to help visualize potential layouts.This charming property offers a unique blend of comfort, functionality, and convenience - truly making it a place anyone would be proud to call home! (id:35492)
RE/MAX A-B Realty Ltd Brokerage
166 Eastbridge Avenue
Welland, Ontario
Welcome to this adorable detached home, perfect as a starter for a small family. With three bedrooms and 2.5 bathrooms, there is plenty of space for everyone to comfortably spread out. Located in a master planned community built by Empire, this property offers a serene setting, facing a pond, allowing you to enjoy picturesque views from the comfort of your bedroom. As you step inside, you will be greeted by 9ft ceilings on the main floor, creating an open and airy atmosphere. The oak stairs & engineered hardwood flooring on the main level add a touch of elegance to the overall aesthetic. With its charming features & peaceful surroundings, this property is the perfect place to call home. Don't miss the opportunity to own this cute starter home and enjoy the benefits of living in a master planned family friendly community. (id:35492)
RE/MAX Gold Realty Inc.
26 Kingsway Street
Welland, Ontario
Looking for your executive cottage style home with water front? Well look no further, this custom solid stone and brick bungalow offers you everything you could ever want. Nestled on almost 3 acres, one of the largest lots left in Dain City you can enjoy all that nature has to offer but yet be at the convience of being close to all ameniteies. While you can sit in the privacy of your backyard and watch the sun rise and enjoy the most beautiful sunsets out front over the recreational canal way, this home is surely not going to disappoint. This 1900sq ft bungalow offers 2 bedrooms, 2 bathrooms and a basement all ready with kitchen rough in for an in law suite, entire basement has in floor heating to keep you toasty warm in winter, Theatre room, open concept main floor with all new engineered hardwood , new paint throughout, undated bathrooms, new roof 2023, new 4 seasons sunroom also with heated floors, to enjoy all the beautiful nature right in your own backyard. Double attached garage , insulated and heated, Detached double car garage also insulated and heated with hoist, great workshop. Enjoy the luxury of the recreational canal with fishing, canoeing, paddle boarding or just its beauty. The opportunities are endless with this property, severances or build additional homes. (id:35492)
Revel Realty Inc.
493 Delmonte Lane
Timmins, Ontario
Spacious brick bungalow located in the South end of town on a quiet street. The main floor features 3 bedrooms, 1 bathroom and hardwood floors. Large primary bedroom with a 3 piece ensuite and patio doors off the dining room that lead to a deck and a beautiful backyard. The basement features a possible in-law suite with a summer kitchen, living room, 2 bedrooms and 1 bathroom. Plenty of parking plus a 16ft x 20 ft garage on the 70ft x 127ft lot. **** EXTRAS **** Sqft - 1000 (id:35492)
Claimpost Realty Ltd
42 Montague Street
Smiths Falls, Ontario
Flooring: Vinyl, Welcome to 42 Montague Street. This affordable 2 bedroom semi detached home has had many updates in the last few years, including windows, doors, flooring and a renovated bathroom. Ideally located close to downtown and within walking distance to stores and restaurants. There is a large partially fenced back yard, deck and an insulated mud room. Home is very energy efficient with low monthly utility costs. Dining room has a gorgeous gas fire place that serves as the primary source of heat. If you are looking for your first home or an investment property in a growing sensational town here is your chance!, Flooring: Linoleum, Flooring: Laminate (id:35492)
Innovation Realty Ltd.
419 - 7 Marquette Avenue
Ottawa, Ontario
Flooring: Laminate, Welcome to 7 Marquette Ave, where urban elegance meets the vibrant heart of Beechwood Village. This stunning 650 sq/ft unit boasts 9-foot ceilings and an open-concept floor plan, enhanced by a large window that floods the space with natural light. The best part - Unit 419 is considered a pseudo-penthouse as it has no neighbours above! The kitchen, equipped with granite countertops and high-end stainless steel appliances, seamlessly flows into the living area, offering a perfect layout for both entertaining and relaxing. The spacious bedroom features a walk-in closet, a large window with custom blinds, and plenty of room to unwind. Step outside onto your 55 sq/ft balcony, complete with a gas line for a BBQ. In this pet-friendly and smoke-free building, enjoy top-notch amenities including an Exercise Centre, Guest Suite, Party Room, Recreation Centre, Rooftop Terrace, Storage Lockers, and a Workshop. 1 underground parking spot OWNED and included with an OWNED EV CHARGER! Don't miss out on your chance at luxury living! Book your showing today! (id:35492)
Royal LePage Performance Realty
237 Nepean Street
Ottawa, Ontario
Flooring: Mixed, Free-standing one-and-a-half-story house in Centertown. With over 300k of renovations, the property was transformed into 5 independent 4-star bed and breakfast units. Great location, close to all amenities, 5 blocks away from the downtown core, good restaurants within walking distance, and every suite contains a three-piece bathroom, beautiful dining room, and kitchen. The property comes with a parking lot of up to 7 spaces. Take advantage of this unique sale opportunity while it is still available. (id:35492)
Ava Realty Group
10608 Longwoods Road
Middlesex Centre, Ontario
Hidden down a private tree-lined driveway deep in the Carolinian forest on the edge of London and minutes from Delaware, this one-of-a-kind property offers TWO HOMES with a combined 6,300 sq. ft. of finished space. Situated on 42.4 acres of private bush and lush forests, the property features interconnecting trails that lead down a ravine to Dingman Creek. At the back of the property, a magnificent log home overlooks various ponds with a stunning fountain that glows at night. Every window offers priceless views, and the front of the home provides peaceful tranquility. The log home is exceptionally well-built, featuring two staircases and a vaulted two-story great room with a mirrored fireplace into the formal dining room. The kitchen has been tastefully redesigned with beautiful wood cabinets and granite countertops. The second level offers three spacious bedrooms and a versatile primary suite with a dressing room that could be converted into a fourth bedroom, walk-in closet, or ensuite.The home at the front of the property is separated into two parts: one side is a sprawling ranch-style home with three bedrooms potential for a 4th and a private patio, while the other side offers a separate space with endless potential. This first home is completely hidden from the back home, set off to the side and surrounded by lush forest. This property feels like another world, with deer spotted several times a day, wild turkeys that roam and graze, and flying squirrels gliding from branch to branch. The trails, beautifully maintained, run all the way down to the river. There is even a fully finished hunting shack, high up on posts and lined with cedar and wood floors, perfect for wildlife watching or hunting. There is a look-out point at the back of the property with breathtaking views of the river. Situated on the edge of London and Delaware, this location cannot be beat and is extremely hard to come by. (Both houses, bedrooms and bathrooms are combined) **** EXTRAS **** New shingles 50 year 2010 both homes. Kitchen 2010, New bathrooms 2012, , All new eavestrough & facia with leaf guard in 2023 (Log home), Front house Reno 2023, Logs are treated & maintenance free, Rechinked all the windows & doors (id:35492)
Exp Realty












