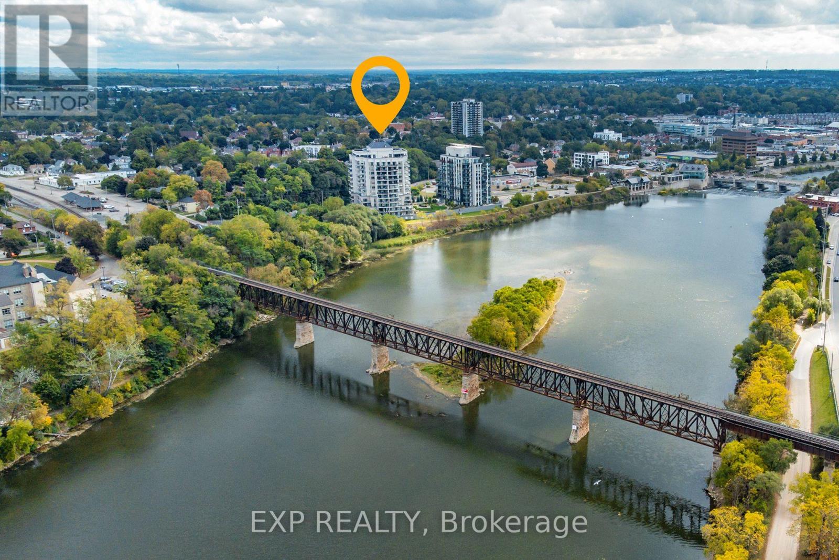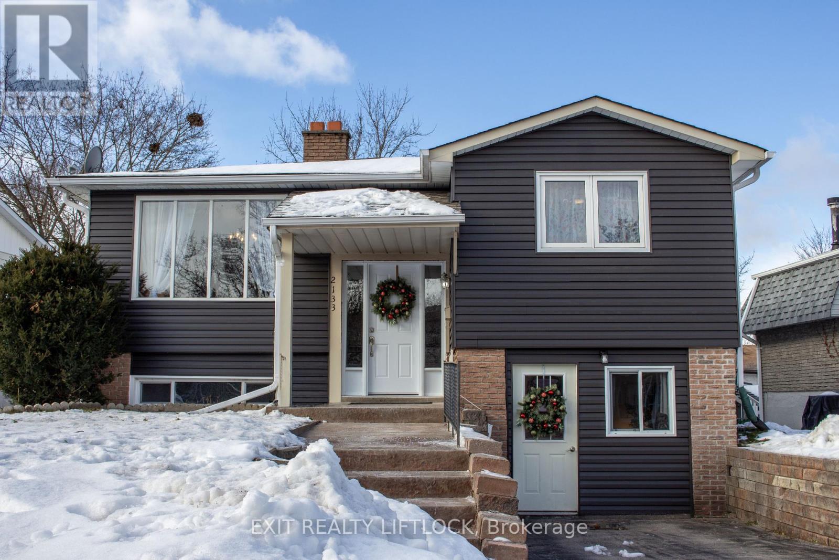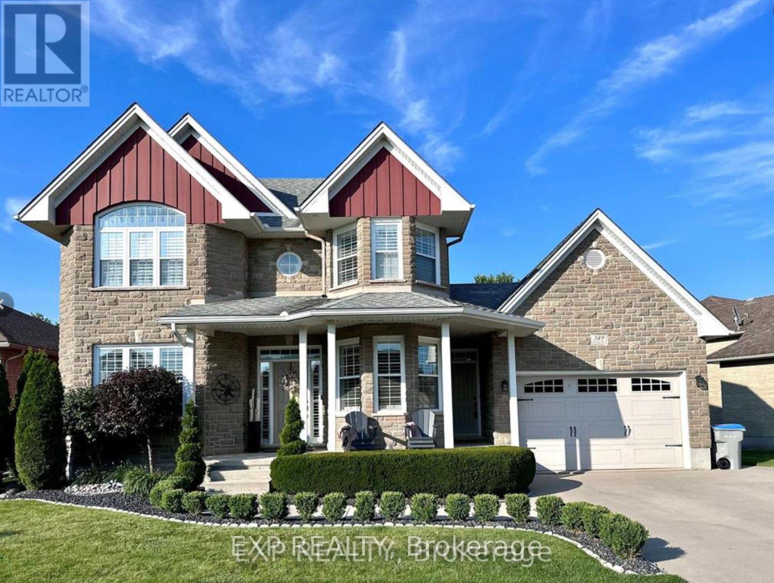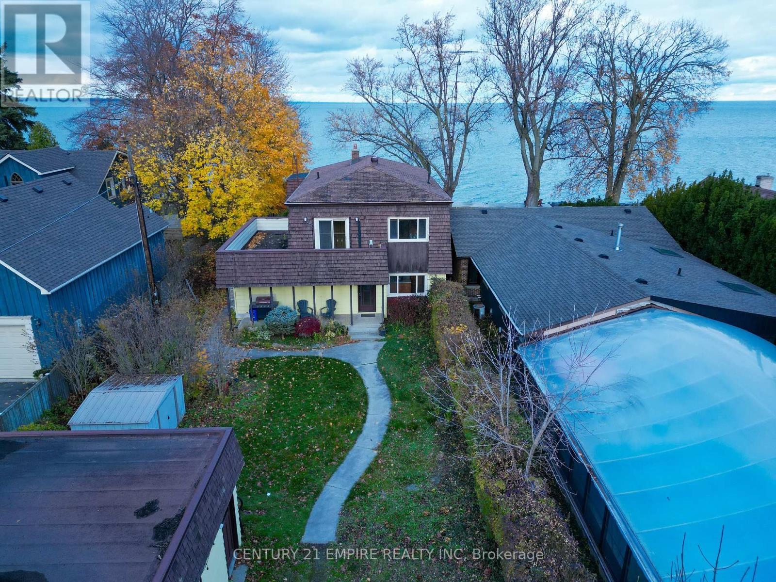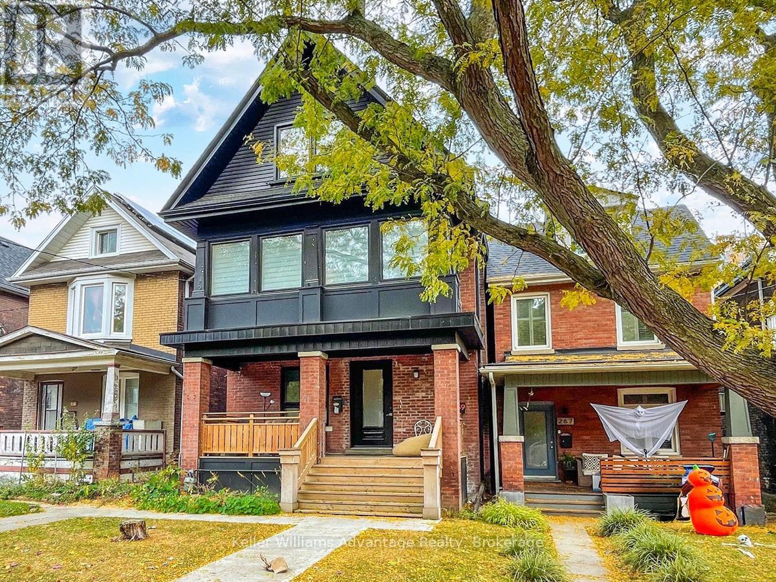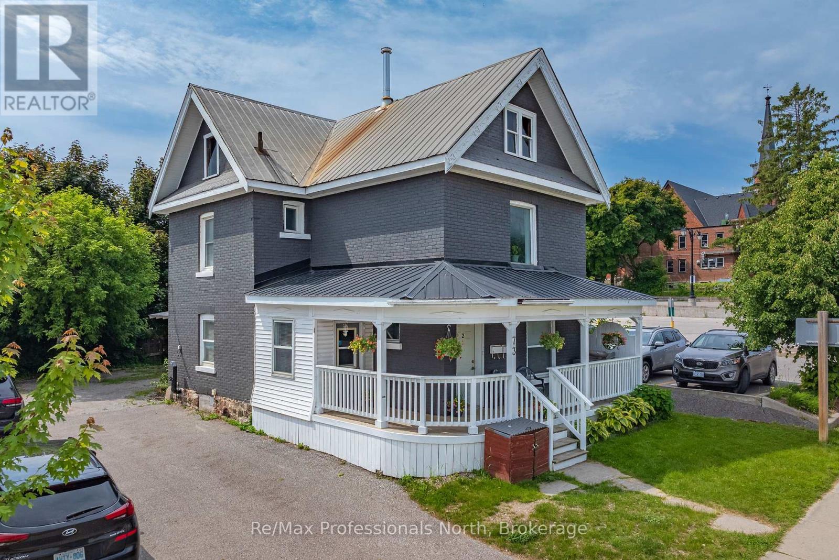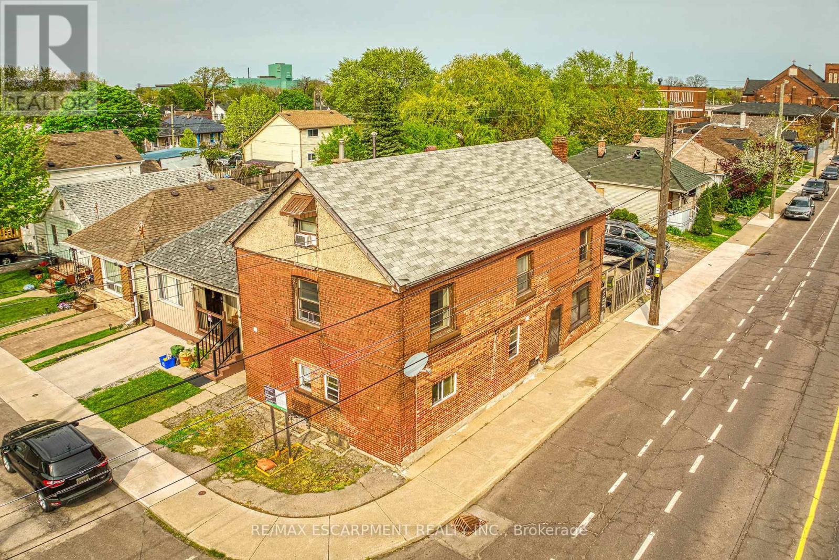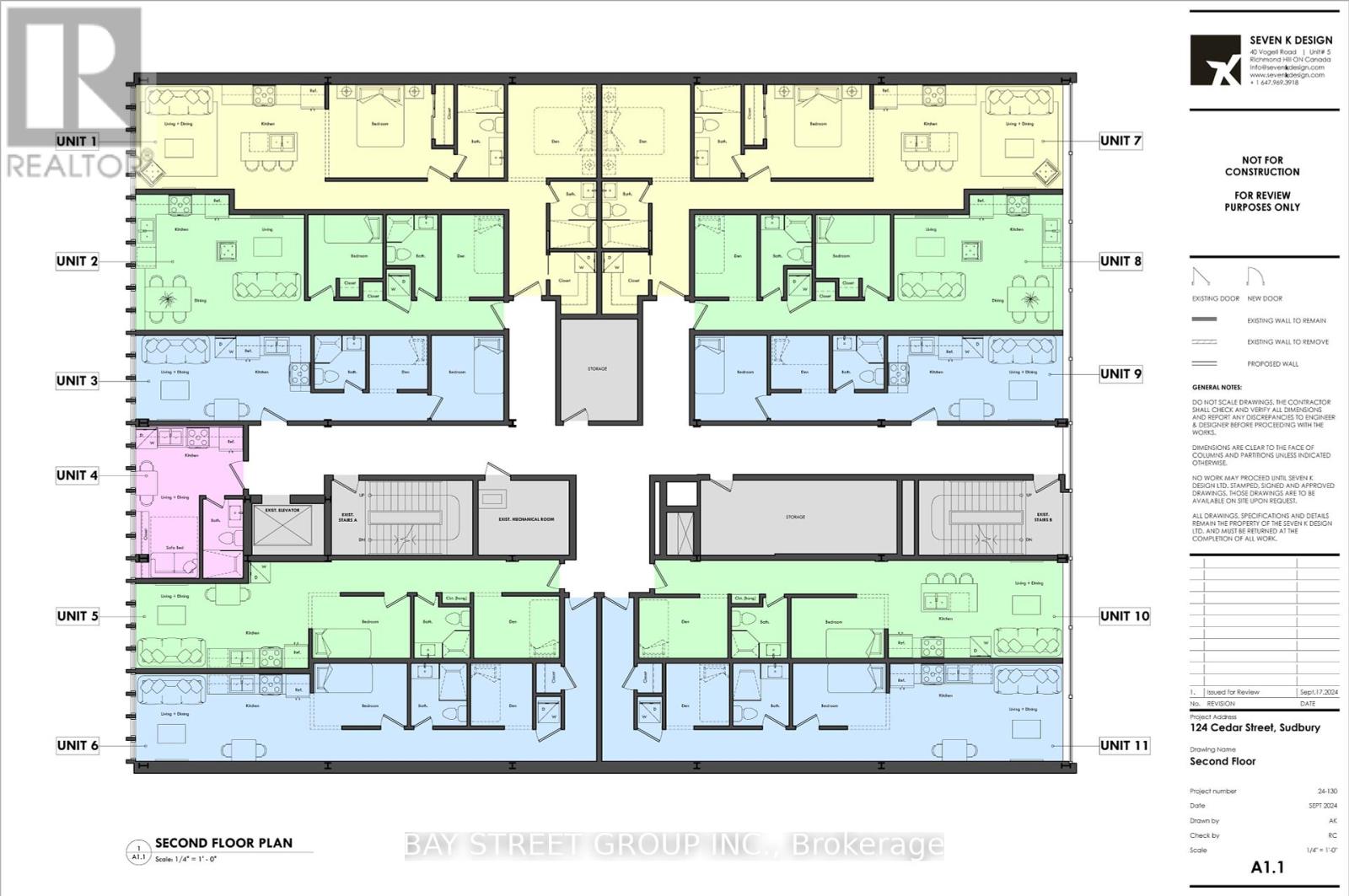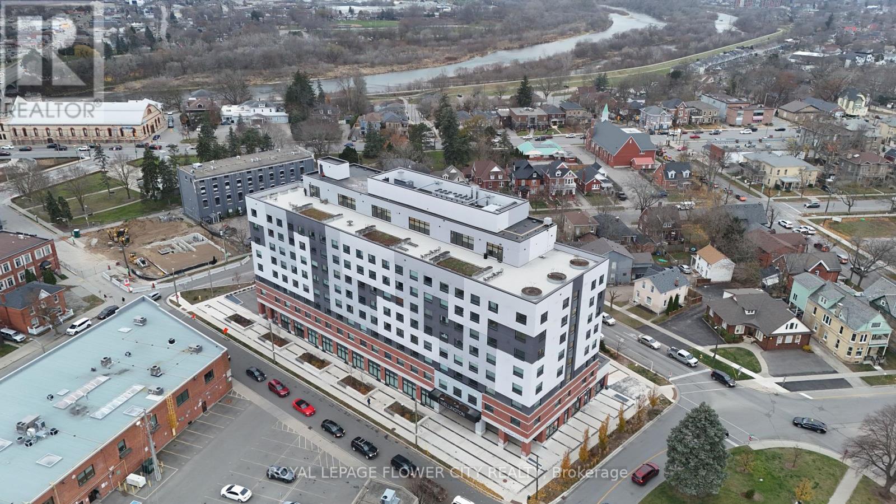1110 - 18 Spring Garden Avenue
Toronto, Ontario
Prime Location In North York ** Steps To Yonge St And Mins To Subways. luxurious 2+1 bedroom, 2 bathroom corner condo with south west, Bright & Well- Maintained With Great Layout. Additional Den space for a home office or a Third bedroom .Bright Living Rm & Dining Rm With Hardwood Floors And 2 Walk-Outs To Large Balcony. Spacious Primary Bedroom With 4-Pc Ensuite And Custom Closet Organizers, With Built-In Hamper And Jewellery Drawer. Den can use office or Third Bedroom. All-inclusive Maintenance Fee. 24-hour concierge. Updated Light Fixtures. Update Kitchen and Bathrooms. All New Window coverings . Gibson House Museum and the Cineplex Cinemas Empress Walk, perfect for weekend entertainment. Clean Home. Don't Miss It!! **** EXTRAS **** reputable schools in the vicinity, including McKee Public School and Earl Haig Secondary School, known for their strong academic programs. (id:35492)
Right At Home Realty
906 - 170 Water Street N
Cambridge, Ontario
Welcome to 906-170 Water St N, an exceptional executive two-bedroom, two-bathroom condo located in the vibrant and highly sought-after downtown Galt district of Cambridge. This residence is just steps from trendy shops, fine dining, and the picturesque Grand River. Upon entry, you are greeted by pristine hardwood floors that flow seamlessly throughout the open-concept living space, complemented by large oversized windows and a spacious wraparound balcony, ideal for unwinding or taking in the beautiful cityscape and calming river views. The sleek, modern kitchen is a true showstopper, featuring cabinetry with crown molding, high-end finishes, gleaming stone countertops, stainless steel appliances, a breakfast bar, and a stylish backsplash that adds the perfect touch of elegance. The second bedroom, currently used as a dining room, can easily be reverted into a separate bedroom, providing flexible living options to suit your needs. The primary bedroom is a sanctuary of relaxation, boasting stunning river views, a his-and-hers closet, and a private 4-piece ensuite with new vanity lighting, taps, and a luxurious showerhead. Additional highlights of this turnkey property include in-suite laundry with new stackable appliances, updated flooring, remote-controlled LED lighting, and freshly painted walls throughout. Enjoy the convenience of two underground parking spaces and access to premium building amenities, including a rooftop lounge, fitness center with panoramic views, guest suite, and party room. Condo fees cover water, A/C, and heat, leaving only hydro at an affordable average of $50/month. Surrounded by green spaces, trails, boutique shops, theatres, and minutes from the 401 and public transportation, this stunning condo presents an unparalleled ownership opportunity for first-time buyers, professionals, investors, or those looking to downsize in style. Don't miss the chance to call this riverfront gem your home! (id:35492)
Exp Realty
314 - 55 De Boers Drive
Toronto, Ontario
Fantastic Size Family Unit. Right At Subway! 2+Den! Like 3 bedrooms! Den large like a bedroom, enclosed with closet and a W/O balcony. Can be used as a bedroom, or office. 1,142 sq ft + 2 Balconies! Large separated eat in size kitchen. Sunning corner unit! All Laminate flooring! South West view! 2 Full bathrooms with tubs. Very Large Master With 2 Large W/I Closets! A Full 5Pc En-Suite! Fantastic Kitchen size with Granite Counters and Stainless steel appliances! Stunning Bathrooms! Larger Living/Dining Rooms! Fantastic Amenities In The Building! Pool, Theater, Sauna, Jacuzzi, Golf Simulator, 24 Hr. Concierge, Ample Visitor Parking, Party Rm, Guest Suites & More! **** EXTRAS **** New 2024 S/S Fridge, S/S Stove, S/S Micro-Hood-Fan, S/S Dishwasher, Newer Stacked Full Size Washer And Dryer! 1 Parking Included (id:35492)
Greenfield Real Estate Inc.
07 - 100 Dufay Road
Brampton, Ontario
This Stunning 2 Bedroom 2 Bath Is Move In Ready & Located In The Upscale Mount Pleasant Community, With Just A Few Steps Near Everything: Schools, Shopping, Theaters, Restaurants, Banks, Parks & Cafes, Also Offering Quick Access To The 407, 410, 401 & Just Mins To The Mount Pleasant Go Station. Makes Commuting A Breeze. This Unit Offers A Modern Comfort That Has A Great Layout With Lots Of Natural Light, Floor To Ceiling Windows, Contemporary Laminate Flooring, Stylish Modern Kitchen With Stainless Steel Appliances, Laundry Ensuite, Parking & Much More!! A Must See!!! **** EXTRAS **** Stainless Steel Appliances (Fridge, Stove, Microwave And Dishwasher), Stacked Washer And Dryer. Light Fixtures & Window Coverings. (id:35492)
Grand Vista Realty Inc.
1051 Savoline Boulevard
Milton, Ontario
Welcome to beautiful, exceptionally planned Milton. Have every amenity you need within reach and the most picturesque country roads, farms, orchards, and natural wonders within your reach. Amazing Schools, recreational facilities, hiking, biking, skiing, skating, rock climbing, shopping and food are a short distance from this home. Four well situated bedrooms, with two ensuite bathrooms and a shared third bathroom upstairs. Recent new additions and improvements include, A full two bedroom living space in the basement with all new fixtures, kitchen and full bathroom. Two Laundry spaces and a separate entrance complete this home a fantastic family residence or investment. **** EXTRAS **** Fridge, Stove, Washer, Dryer, Dishwasher, Elfs, Window Coverings (id:35492)
Century 21 Leading Edge Realty Inc.
618 - 160 Vanderhoof Avenue
Toronto, Ontario
Opportunity Knocks! Scenic 3 Condo On Eglinton - This bright, spacious, and modern one-bedroom condo (613 sq. ft.) is surrounded by nature and ravines. The unit features floor-to-ceiling windows, laminate floors throughout, and upgraded mirrored closet doors. The kitchen boasts granite countertops, an undermount sink, and stainless steel appliances. Enjoy unobstructed panoramic views! Includes one underground parking space and a locker. Conveniently located with a TTC stop and the Eglinton LRT at your doorstep. Just minutes from the DVP and 401, with parks and shops within walking distance. (id:35492)
Homelife Golconda Realty Inc.
604 - 1380 Prince Of Wales Drive
Ottawa, Ontario
Attention investors, first time home buyers & down sizers! Inside you will find a spacious foyer greeting you with two closets for all your storage needs. This stunning 2 bed, 1 bath condo is bright and airy featuring large windows that fill the space with lots of natural sunlight. Open concept living/dining areas lead to the spacious kitchen fitted with modern cabinetry, ample counter space, stainless steel appliances and eat-in area. Large patio door off the dining room opens to the private balcony with a great view for your morning coffee. Enjoy the comfort of two generously sized bedrooms and an updated full bath. This property offers fantastic amenities, including an indoor pool, sauna, party room, library, on-site manager, and bike storage for your convenience. With one underground parking space included, you'll love the easy access to Mooney's Bay, Carleton University, Algonquin College, various transit, bike paths and more! (id:35492)
Fidacity Realty
606 - 65 Southport Street E
Toronto, Ontario
Well Maintained, Ideally Located, 2 Bedroom With Ravine View, 2 Bathrooms Swansea Lakeview Condominium. This 1100 sq foot Oversized Condo Features A Large Primary Bedroom With 2 Pc Ensuite, Bright 2nd Br With A Large Closet, Combined Living And Dining Room With A Walk-Out Private Balcony. Kitchen And Laundry. Building Amenities Include Indoor Pool, Exercise Room, Games Room, And Visitor Parking. Steps To TTC, Schools, Shops, Bloor West Village, Lakeshore, Martin Goodman Trail, And Much More. **** EXTRAS **** Property Well Maintained And In Good Move In Condition. All Inclusive Maintenance Fees - Includes All Utilities, and cable, phone, & internet. (id:35492)
Ipro Realty Ltd.
2103 - 60 Brian Harrison Way
Toronto, Ontario
This spacious 1 Bedroom plus Den features large windows. Beautiful Open Concept Sun -Filled Open Balcony with South- West views Facing the Lake and Downtown CN tower Solarium can be used as 2nd Bedroom Walking Distance to Scarborough Town Centre , TTC, Civic Centre ,Go BUS Easy access to 401 Mini Theatre ,Sauna, Car Wash Station, 24 Hrs Concierge (id:35492)
Royal LePage Vision Realty
377 Davis Street
Port Colborne, Ontario
Beautiful & Welcoming Exterior Main House Roof (2020), Siding, Windows, Flooring, Kitchen, Doors, Both Baths, Fascia, Soffits, Eaves, Breaker Panel, Garage Roof All (2024). Ductless Splits for Heating and Cooling 2024. This Property Sits on a 35.99 x 132 Lot, Fully Fenced with Ample Parking for 4 Vehicles and a Fully Detached 1.5-Car Garage with Power. The Main Floor Features a Living Area, Kitchen, 2 Bedrooms, and a Full Bath. The Second Floor Has a Third Bedroom and a 2-Piece Bath. A Partially Finished Basement Adds Extra Storage, a Workshop, and More. Located in a Great Neighborhood, Just a Short Stroll to the Friendship Trail, Nickel Beach, Schools, and Parks. (id:35492)
Rock Star Real Estate Inc.
75 St George Street
Brantford, Ontario
Turnkey Duplex Investment. A LEGAL duplex with income potential of $35,000---$40,000 per year. Discover a well-located and income-generating property at 75 St. George Street in Brantford, Ontario. This front and back duplex features two self-contained units, each offering 1 bedroom and 1 bathroom, ideal for attracting tenants in search of privacy and comfort. Front Unit: A One-bedroom unit currently rented. Comes with a refrigerator and stove. Separate hydro meter and 2 gas water heaters. Rear Unit: A one-bedroom unit ….current owner lives in the rear unit. It has a newer refrigerator, dishwasher and stove. Full unfinished basement with washer and dryer, laundry sink and a 2 piece bathroom . Potential to make into a basement t.v. room. The driveway is used for the rear unit. The rear unit has a fully enclosed back yard. Separate hydro meter. This unit controls the heat and air conditioning for both the front and rear unit and pays the gas for both units. Strategically situated near schools, shopping centers, grocery stores, and public transit, this property provides tenants with convenience and accessibility. Quick access to major highways further enhances its appeal, making it an excellent choice for commuters or those seeking a central location. With Brantford's growing demand for rental properties, this duplex is a low-maintenance and steady-income opportunity for real estate investors. Whether you're expanding your portfolio or seeking your first investment property, 75 St. George Street delivers solid potential in a prime location. Don't miss out on this exceptional investment opportunity in one of Ontario's fastest-growing cities. (id:35492)
RE/MAX Twin City Realty Inc.
96 Harris Crescent
Vaughan, Ontario
This Spacious 5-Level Back Split in Prestigious West Woodbridge. Nestled on a Tranquil Crescent, this Stunning Home Offers an Exceptional Layout + Multiple Entrances , Perfectly Designed for Modern Family Living or Investment Potential. Boasting 3 Spacious Bedrooms and a Versatile Den - Ideal for a Home Office, Guest Suite, or Additional Living Space - this Residence Features 4 Well-Appointed Bathrooms and 2 Fully Equipped Kitchens, Perfect for Multigenerational Living or Hosting Extended Family. The Expansive Backyard Provides an Inviting Oasis for Outdoor Entertaining, Gardening, or Simply Unwinding in a Peaceful Setting. Located in the Highly Sought-After West Woodbridge Neighborhood, this Home is Just Moments from Schools, Parks, Shopping, and Public Transit, Offering Both Convenience and a Family-Friendly Atmosphere. With Its Generous Space, Impeccable Comfort, and Limitless Potential, This Property Presents a Unique Opportunity in One of the Areas Most Desirable Communities. (id:35492)
RE/MAX West Realty Inc.
71 Kingsford Crescent
London, Ontario
Welcome to 71 Kingsford Crescent, a charming residence nestled on a tranquil half-acre lot in the sought-after Old South neighborhood. This prime location offers a peaceful, tree-lined street & is just a short walk to LHSC Victoria & Children's Hospital, Regional Cancer Centre, Parkwood Hospital, shopping centres, Westminster Conservation Area, Mountsfield Public School, South Secondary School and Wortley Village. The location also offers quick Hwy 401/402 & downtown access. This well-maintained stone & brick ranch is ideal for entertaining family & friends & offers 4 bedrooms & 2 bathrooms on a beautifully landscaped property. The large, fenced yard features concrete patios, a shed, & ample parking with a spacious driveway. Solid oak, custom GCW kitchen by Melchers Construction is a highlight, featuring heated tile floors, designer pantry with built-ins, quartz island with seating for 6 including a built-in induction stovetop, stainless steel custom automatic raise/drop range hood, wall oven/convection microwave, dishwasher & fridge. The main floor includes a bright dining/living area with a decorative fireplace, hardwood floors, & expansive windows with backyard views. The updated 5-piece bathroom features a soaker tub, double sinks with custom oak vanity, tiled shower, heated tile floors, & ample storage space. The primary bedroom offers a custom walk-in closet system with crown moulding & drawers, another bedroom with a convenient laundry area, a 3rd bedroom, & there's an office/4th bedroom with patio door access. Downstairs you'll find a family room with a wood insert fireplace, modernized 3-piece bathroom, 2 storage rooms & a workshop area that can be customized to your needs. It also has an exterior walk-up stairwell to the yard offering in-law suite development potential. Other upgrades include gas boiler (2019), air cooling system (2015), 40-year shingles, & insulation. Half-acre properties in Old South are rare. **** EXTRAS **** Lochinvar gas boiler installed 2019 - 200,000 btu in-floor heat works on a 5 zone system - sensor outside regulates temperature. Industrial space pak air cooling system installed 2015 - air handler in garage attic with vents & returns. (id:35492)
Royal LePage Triland Realty
2133 Meadowview Road
Peterborough, Ontario
Nestled in one of Peterborough's most desirable areas, this completely rebuilt home is a testament to quality and design. This property is perfect for multigenerational living, offering a unique layout with 2 bedrooms on the main level and 2 more on the lower level. The separate ground-floor entry to the lower level, complete with its own kitchen, provides an ideal setup for in-laws or extended family. The open-concept main floor flows effortlessly to a spacious back deck, where you'll enjoy breathtaking sunsets. Located within walking distance to Beavermead Park, the iconic Liftlocks, scenic trails, and nearby golf courses, outdoor enthusiasts will love this location's lifestyle. Families will appreciate the friendly neighbourhood and proximity to parks, the lake and recreational amenities. With ample parking and a few finishing touches to be completed before closing (see Realtor remarks), this home is ready for you to move in and make it your own. Don't miss the opportunity to own a stunning, reimagined home in a neighbourhood that truly has it all! (id:35492)
Exit Realty Liftlock
11377 #3 Highway
Wainfleet, Ontario
Nestled between the Village of Wainfleet and the Town of Port Colborne sits this rural opportunity. On just under 2 acres is this multi-purpose property consisting of a fenced 90x200 sq ft compound with chain link fencing and gate, a 20x40 sqft workshop currently used for woodworking, a 20x100 sqft storage building with hydro, a 20x30 sqft attached storage building/garage with hydro, 4 two bedroom apartments and an 800 sqft store front. Updates include; gas fired boiler, roof, Waterloo Septic Bio filter system (2019), 6000 gallon cistern with new pump, filters and large ultra violet system. (id:35492)
Royal LePage NRC Realty
118 Patrick Street
North Perth, Ontario
OPEN HOUSE SATURDAY, JANUARY 11th 2:00 - 4:00!!! Offers welcome anytime! Discover country living at its finest in this beautifully updated ranch-style bungalow! Nestled in the peaceful surroundings of Trowbridge, this home perfectly blends modern amenities with serene country charm. This inviting open-concept home features three spacious bedrooms and two modern baths, perfect for family living or hosting guests. The heart of the home is a stunning new kitchen (renovated in 2022) with sleek appliances, beautiful golden coloured stainless steel farmhouse sink, island and ample counter space for all your culinary adventures. Enjoy a bright, airy atmosphere throughout the home, enhanced by new windows and doors installed in 2021, which boost energy efficiency and fill the space with natural light. The interior showcases stunning wooden accents adding character and warmth, including railroad ties on the master bedroom ceiling, skylights and a wooden accented ceiling in the all season sunroom and the family room featuring a beautiful stone accent wall with a built-in electric fireplace and a wooden mantle, creating the perfect focal point for gatherings. Step outside to your own personal oasis: a large yard with an above-ground saltwater pool, trampoline, gardens and a shed - ideal for summer relaxation and entertaining. With parking for up to eight cars, convenience is key. Don’t miss the opportunity to make this delightful property your own! (id:35492)
RE/MAX Twin City Realty Inc.
32 Tupper Street
Cavan Monaghan, Ontario
This charming century home, proudly owned by the same family for 50 years is filled with character and charm. Walking distance to the Main Street of Millbrook! This well loved 2-storey, 4 Bdrm home provides plenty of space for everyday living. Upstairs, you'll find 4 spacious Bdrms, 3 pc bath, a staircase leading to the attic for easy access and added storage. The backyard is a fantastic area for kids and pets to play safely, with plenty of room for outdoor gatherings. In the spring enjoy the delightful little stream just on the North side of the property providing a lovely touch of local nature and a bonus of added privacy. With a detached garage parking and storage are a breeze. Located in a family-friendly neighborhood, this home is a commuter's dream just 15 mins drive to Peterborough and a quick hop onto Hwy 115 for seamless access to the GTA, close to shopping, parks, trails, and Millbrook Rec Centre, offering endless outdoor activities for all ages. (Roof 2017 & Lennox furnace 2016). ""Property sold as is, where is"". OPEN HOUSE SATURDAY DECEMBER 7 & SUNDAY DECEMBER 8, 2-4PM. BRING A FRIEND! **** EXTRAS **** (Roof 2017 & Lennox furnace 2016) (id:35492)
RE/MAX Realtron Ben Azizi Realty Group
389 Darcy Drive
Strathroy-Caradoc, Ontario
This custom-built, move-in ready two-story home is located in a highly sought-after family-friendly neighbourhood in North Strathroy. Ideally situated near North Meadows Public School and on a bus route for Catholic and French schools. Steps away from walking trails, a conservation area, and a serene pond for fishing or winter skating. Unwind and relax in 3+1 bedrooms and 3.5 bathrooms. The spacious master suite serves as a private retreat, complete with a spa-like ensuite featuring a Jacuzzi tub and walk-in closet. Three additional bedrooms include a versatile space ideal as a guest room, office, or playroom. The living and dining areas are thoughtfully separated, offering privacy and an ideal setup for formal or casual gatherings. The cozy kitchen is a chefs delight, featuring a gas stove for cooking, granite countertops, and easy access to the backyard for outdoor entertaining. The fully covered back patio, where built-in audio speakers, lighting, a ceiling fan, and a gas barbecue create a haven for hosting or unwinding. Your grass will always be green with the built in Sand Point Irrigation System saving you time and money. The beautifully landscaped yard includes a hydro-powered shed and a cozy fire pit, offering the perfect outdoor retreat for every season.Multiple recreational rooms and an indoor gym provide dedicated areas for entertainment and fitness, making this home perfect for modern family living. Every detail has been crafted with care, from the custom shutters adorning the windows to the high-end finishes throughout. This turnkey property combines style, function, and location ready to welcome its next family to create lasting memories. Make this house your dream home today! Schedule your viewing now! (id:35492)
Exp Realty
610 Stonebury Crescent
Waterloo, Ontario
Welcome to 610 Stonebury Crescent a Stunning Colonial Acres Home! Nestled on a quiet crescent in Waterloo's highly sought-after Colonial Acres, This 5-bedroom (3750 sq. ft) boasts a fully finished walk-up basement and offers a perfect blend of luxury, comfort and convenience, Bathed in natural light from oversized new windows and skylights, the family room features a soaring 23-foot ceiling, enhancing the homes grandeur, The striking curb appeal includes decorative parging, a finished porch, updated double entry doors, and a matching garage door creates a sophisticated first impression, Enjoy a meticulously maintained interior with ceramic and hardwood floors span the main and second levels with custom wainscoting adding elegance, Formal living and dining rooms provide ample space, Open-concept kitchen with granite countertops, backsplash and stainless steel appliances flows seamlessly into the bright family room with a gas fireplace and breathtaking views of the private and expansive backyard, A large dinette area is ideal for casual meals or entertaining, Upstairs, 5 large bedrooms and renovated bathrooms await including a master suite with a glass shower and Jacuzzi tub, The second floor overlooks the family room creating an airy feel, The landscaped backyard features tall pines, a raised stone patio, a winding pathway and gardens perfect for entertaining, The walk-up basement with a side-yard/garage entrance offers two bedrooms, a recreation room and a bathroom ideal for multi-generational living, a rental or a home business, Notable Upgrades: Raised stone patio & pathway (2020), Fully renovated bathrooms (2021), New windows, garage, & entry doors (2021), Attic insulation (2021), Roof (2015), AC (2019), & water softener (2024), Conveniently located near malls, trails, schools, parks, and restaurants, this home is a gem, Schedule your showing today! **** EXTRAS **** SS (Fridge, B/I wall Oven, dishwasher, hood fan), central Vacuum, cooktop stove, water softener system, All existing Elf's, shutters and curtains. (id:35492)
RE/MAX West Realty Inc.
37 Church Street
Hamilton, Ontario
Welcome To 37 Church St. Stoney Creek Located On One Of The Most Sought After Lakefront Streets In Stoney Creek. Amazing Opportunity To Renovate Or Build Your Dream Home On 50 X 285 Lot With Newer Solid Shorewall Protection. Beach neighborhood steps from Lake Ontario (Centennial Park), and trails within walking distance. Spacious living at its best with a spacious and newly painted living/family room. Airy and spacious bedrooms and sunroom area with windows and nature all around. Family-friendly neighborhood with close proximity to schools and groceries (Walmart, Costco, Plaza etc). Very easy and quick access to QEW, Red Hill Valley Parkway and Highway 403 for those who commute. 5-10 mins away from the Confederation Go station. Don't miss out on the breathtaking views of the lake right from your space. (id:35492)
Century 21 Empire Realty Inc
16 Case Street
Hamilton, Ontario
Step into a piece of Hamilton's living history, lovingly cared for by the same family for over a century. From the moment you approach, the 2024 White Trillium award-winning gardens greet you - a vibrant tapestry of blooms that sets the tone for the timeless charm found inside. Perfect for first-time buyers or investors, this home is just 23 minutes from McMaster University, 3 minutes from Tim Hortons Field, and 6 minutes from Hamilton General Hospital, with parks, schools, and shopping within walking distance - an ideal location for those seeking convenience. Inside, natural light floods through tall windows, casting a warm glow on the home's thoughtful updates - new windows, a newly renovated kitchen, and a modern bathroom - blending with the home's original charm. Kitchen updates include gleaming quartz countertops, sleek black stainless steel appliances, and recessed lighting. Walkout from the kitchen to the spacious enclosed porch, a serene retreat from spring through fall. Step into the yard, and you'll find more enchanting lush gardens with flowers, a deck, a patio, and a garden shed. The best-hidden feature? A laneway and parking pad accessible from the backyard provide the perfect opportunity to add a secondary dwelling and expand the property's potential. Whether you're captivated by the home's historic charm or inspired by its future possibilities, this property is ready for its next chapter! (id:35492)
Royal LePage Realty Plus
252 Shady Glen Crescent
Kitchener, Ontario
Location!!! Location!!! Location!!! Welcome to your dream home! This stunning Legal Duplex Detached house is completely renovated from top tobottom, Over $150K has been spent on upgrades, this house offers the perfect blend of luxury and comfort. Featuring a spacious double cargarage, this home boasts 7 bedrooms and 6 bathrooms, ideal for growing families or those who love to entertain. Step inside to discover a brightand open floor plan, with ample natural light flooding through large windows. The gourmet kitchen is a chefs delight, equipped with modernappliances, granite countertops, and plenty of storage space. Adjacent is a cozy living area, perfect for family gatherings or relaxing evenings bythe fireplace. One of the standout features of this home is the walkout basement, providing additional living space and easy access to thebeautiful ravine lot. Imagine enjoying your morning coffee or evening wine while taking in the serene views and natural surroundings. Upstairs,the master suite is a true retreat with a luxurious ensuite bathroom and a walk-in closet. The remaining bedrooms are generously sized, withample closet space and well-appointed bathrooms. Located in a sought-after neighborhood, Close to RBJ Schlegel Park, Schools, Trails, andCommunity Center and many more.... this home offers a perfect blend of tranquility and convenience. Don't miss the opportunity to make thisexquisite house your forever home! (id:35492)
Save Max Real Estate Inc.
24 Doris Avenue
Ottawa, Ontario
This fully renovated and newly constructed home, completed in 2009/10, offers exceptional quality and style. The house is wired for audio, including the backyard, allowing you to enjoy music or entertainment wherever you are on the property. The large second-floor primary suite is a relaxing retreat featuring a luxurious ensuite bath, a spacious closet, and a cozy natural gas fireplace. The finished basement includes a gym (or fourth bedroom), a recreation room, and loads of storage, ideal for relaxation and organization. There is also a theatre room in the basement, perfect for movie nights or immersive viewing experiences. The kitchen is a chef's dream, with loads of cherry wood cabinetry, a massive island, and black-and-gold granite countertops. Gorgeous cherry wood and travertine floors add charm throughout the home. You'll find two generously sized bedrooms on the main floor and a large office just off the kitchen. The main level also features a steam room with a shower, providing a spa-like experience. Over $100,000 in custom stained glass throughout the home adds a unique touch to each room. Two fireplaces, one in the living room that burns wood and another in the primary bedroom that burns natural gas, create warm, inviting spaces. The property sits on a large lot, over a third of an acre, surrounded by trees and backing onto NCC land, ensuring privacy and scenic views. The extensive interlocking stone driveway and walkways, which cost over $100,000, add to the curb appeal and landscaping, while the outdoor fireplace and natural gas BBQ offer perfect spaces for outdoor entertaining. The home also features inside entry to the attached double-car garage, providing easy access and convenience. Located in the city's desirable Kemp Park, surrounded by new, expansive homes, this home offers peace while remaining close to all city conveniences. This is a fabulous home with everything you need for luxurious city living. 24 hour irrevocable on all offers. (id:35492)
Right At Home Realty
25 Bryna Avenue Unit# M
Hamilton, Ontario
Looking for a great renovation project? Here is your opportunity! Spacious condominium townhome in desirable central Mountain location overlooking green space. Great layout. Main floor offers 2 piece bathroom, kitchen, dining room and large living room. Three bedrooms and 4 piece bathroom on second level. Full basement for family room, storage area and laundry room. Walk out to fenced backyard. Perfect for energetic buyer or contractor as this home requires cosmetic upgrades throughout. (id:35492)
RE/MAX Escarpment Realty Inc.
2410 - 1 Massey Square
Toronto, Ontario
A big bright vacant corner suite that boasts un-obstructed cityscape & sunset views. The suite offers a large renovated kitchen with quartz counters, a renovated main bath, the suite is flooded with natural light, there's plenty of closet space and ensuite storage. Parquet flooring is under the broadloom in the bedrooms. Free membership to multi million dollar Rec. Center, Steps to Subway, steps to shops, Dr's offices, walk to school, walk to places of worship and too much more. No open house this weekend, viewings by appointment only. **** EXTRAS **** Stove, stainless steel fridge, electric light fixtures, Quartz counters, sliding glass kitchen doors (id:35492)
Real Estate Homeward
207 - 10 Esplanade Lane
Grimsby, Ontario
This sophisticated condo suite is meticulously designed, prioritizing function, flow, & natural light. The elegant interiors are not only easy to furnish but also provide a delightful living experience. Living spaces seamlessly connect, offering more room to live, relax, & connect with others. Open & contemporary floor plan is filled with light, creating a modern & enjoyable atmosphere. Kitchen is tailored to enhance daily living, catering to the demands of a busy lifestyle complete with pot-lights, and full quartz countertops. Smart storage, solid surface countertops, luxurious hardware, & quality furniture-style cabinetry are thoughtfully incorporated. Ideal setting for multitasking, whether it's everyday cooking, family connections, or entertaining with comfort & style. Dining & living spaces are versatile & provide welcoming areas for entertaining friends & family. Spa-inspired bathroom exude luxury featuring stylish elements inspired by hotels, including floor-to-ceiling glass shower, ergonomic faucets & solid surface countertops. Flexible quick closing available. **** EXTRAS **** Retreat to your primary bedroom a personal oasis with serene & spacious layout, taking into account placement of furniture, storage & ensuring a good night's rest with direct view of Waterfront. Experience artisan quality throughout. (id:35492)
Unreserved
269 Leslie Street
Toronto, Ontario
Great opportunity to live and rent or just as a total investment property. Top floor is a 3-bedroom unit. Second floor is a 3-bedroom unit with possible alterations. Main floor is a 2-bedroom unit. And the lower unit is a 1-bedroom unit with possibilities to change to a 2-bedroom unit. Total renovation completed in 2023. Close to 4,500 sq ft of living space. Modern decor and clean lines. 9-foot ceilings in basement, main, second, and 8-foot ceilings on the third floor. Lots of storage space. Good Cap rates for a Toronto investment property and the possibility to increase with minimal alterations to close to 5.0%. Current gross rents are $132K (including utilities) with the possibility of increasing to $150K plus utilities. See floor plans for configuration and measurements. 4 car lane parking. Shed for storage in the back. Qualified to add a laneway suite in the back to live/rent/sell. Great neighbourhood with a very good Walk Score. **** EXTRAS **** 2 Apartment sized laundry sets, Washer/Dryer. White fridge. Electric Stove, Fridge, Microwave, Dishwasher. Apartment sized fridge, 2-burner induction cooktop. Stainless Steel fridge, 2-burner induction cooktop. All electric light fixtures. (id:35492)
Keller Williams Advantage Realty
269 Leslie Street
Toronto, Ontario
Great opportunity to live and rent or just as a total investment property. Top floor is a 3-bedroom unit. Second floor is a 3-bedroom unit with possible alterations. Main floor is a 2-bedroom unit. And the lower unit is a 1-bedroom unit with possibilities to change to a 2-bedroom unit. Total renovation completed in 2023. Close to 4,500 sq ft of living space. Modern decor and clean lines. 9-foot ceilings in basement, main, second, and 8-foot ceilings on the third floor. Lots of storage space. Good Cap rates for a Toronto investment property and the possibility to increase with minimal alterations to close to 5.0%. Current gross rents are $132K (including utilities) with the possibility of increasing to $150K plus utilities. See floor plans for configuration and measurements. 4 car lane parking. Shed for storage in the back. Qualified to add a laneway suite in the back to live/rent/sell. Great neighbourhood with a very good Walk Score. **** EXTRAS **** 2 Apartment sized laundry sets, Washer/Dryer. White fridge. Electric Stove, Fridge, Microwave, Dishwasher. Apartment sized fridge, 2-burner induction cooktop. Stainless Steel fridge, 2-burner induction cooktop. All Electric light fixtures. (id:35492)
Keller Williams Advantage Realty
1413 Shannon Road
Tyendinaga, Ontario
Discover your dream home nestled on a serene, 32 acre tree-lined lot with running creek. This custom-built property completed in 2021 features 3+2 bedrooms, 3 bathrooms, and an open concept floor plan with vaulted ceilings and stunning exposed wood beams. The living room walks out to a covered back deck, perfect for relaxing and entertaining. The chef's kitchen boasts a large island, stainless steel appliances, and a pantry. The main floor includes 3 bedrooms, with a master suite offering a luxurious ensuite and separate makeup vanity station. The partially finished walk-out basement has a large rec room, 2 additional bedrooms, and a bathroom rough-in. An attached 3-car garage and large driveway provide ample parking. The expansive backyard backs onto a tranquil forest, creating a private oasis. Don't miss this opportunity schedule a viewing today and experience the beauty and elegance of this home. (id:35492)
Exp Realty
104 De Rose Avenue
Caledon, Ontario
Welcome to Bolton West!!!! This spectacular warm and cozy home is where the heart is. Four beautiful sized bedrooms, Primary Bedroom with a spa inspired en-suite. Beautiful kitchen with quartz island & table allows for great function and entertaining. Family room with natural fire place and mantal. Open concept living room and dining room. The garage enters into the laundry / mud room perfectly layed out home. **** EXTRAS **** All electrical light fixtures, window coverings, garage door opener and remote, Stainless Steel appliances, Fridge, Stove, Over the range microwave, dishwasher, washer & dryer. (id:35492)
Century 21 Leading Edge Realty Inc.
65 Enders Road
Conmee Twsp Kakabeka Falls, Ontario
3 bedroom home situated on 8.15 acres of private and peaceful property with a pond. This home features one level living w/ mainfloor laundry, a detached 32x24 garage + a nice deck. Currently under renovation, the Seller is willing to negotiate a purchase price if a Buyer would be interested in assuming the renovation materials on hand and completing the job themselves. (id:35492)
Avista Realty Group Ltd.
RE/MAX First Choice Realty Ltd.
1171 Green Acres Drive
Fort Erie, Ontario
This Magnificent Gem in the Highly Sought-After Crescent Park area of Fort Erie offers 2,700 sq. ft. of Luxury Living, Featuring 4 Spacious Bedrooms and 4 Stylish Baths, including a 6-piece ensuite for Ultimate Relaxation. Set on a rare 53' lot with a Stunning Corner Elevation and Upgraded Exterior, this Home is a True Standout. Inside, the Main Floor boasts 9-ft smooth ceilings, Laminate Flooring throughout, and a host of Premium Finishes, from Pot Lights to Crown Moulding. The Chefs Kitchen is a Showstopper, with Granite Countertops, Upgraded Cabinetry, and Top-Tier Appliances, while the Upgraded Vanities in the Bathrooms reflect the Attention to detail that defines this home. Enjoy Cozy Evenings by the Gas Fireplace. The Gas Line for a BBQ and exterior pot lights enhance the Outdoor Living Space. No expense has been spared in creating a Truly Exceptional Home in an Unbeatable Location. **** EXTRAS **** Full Stone Bay on the Side of the House - Corner Elevation with Upgraded Elevation C. No Expense Spared. Superb Location - Neighbouring Fort Erie Golf Club, Greater Fort Erie Secondary School, Shopping, Transit, Grocery and More. (id:35492)
Ipro Realty Ltd.
73 Coldwater Street E
Orillia, Ontario
Unmatched investment opportunity with this stylish legal duplex situated just 300 meters from Orillia's revitalized waterfront and vibrant downtown! Welcomed by a large covered front porch, this property features two spacious and updated units, each with 2 bedrooms and 1 full bathroom. The main floor unit offers exclusive access to a covered back deck and an unfinished basement for ample storage. Enjoy he ease of a low-maintenance yard and additional parking in the rear. Heated by an efficient natural gas boiler, with recent upgrades including a new boiler installed in 2022 and a freshly painted exterior, along with some interior painting. The DS1 zoning provides remarkable versatility for commercial uses, enhancing its investment potential. With public transportation available right out the front door, getting around is a breeze. Enjoy nearby amenities, including restaurants, grocery, pharmacy, trails, and the beach just a short walk or drive away. The neighborhood is renowned for it's vibrant community vibe, hosting lively local events, festivals, and markets both downtown and at the waterfront. The ongoing waterfront revitalization and luxury residential development further enhance the area's appeal and future value. Don't miss out on this spectacular opportunity to invest in a prime location with limitless potential! (id:35492)
RE/MAX Professionals North
112 Queen Mary Boulevard
Hamilton, Ontario
Welcome To 112 Queen Mary Blvd in Stoney Creek, Hamilton! This Beautiful Gem Situated On Top Of Upper Stoney Creek Mountain, With A Prime Location Pond View At The Front & Green Space At The Back Provides Serene Green View Spectacles. This Bright & Warm Home Features Many Upgrades: Hardwood Floors on Main Level & 2nd Floor Hallway & Grand New Hardwood Floors in All Bedrooms; Granite Countertops & All Stainless Steel Appliances In The Kitchen, Oak Staircase, Modern LED Lighting Throughout The Home, and Much More! The Kitchen Features Plenty of Cabinetry, Granite Countertops, Stainless Steel Appliances, Backsplash, Center Island + Breakfast Area with W/O to the Backyard. With Four bedrooms, Three Bathrooms And Many Upgrades, This Home Offers Spaciousness, Modern And Comfort Feels. Large Backyard Offering Private Outdoor Space With Access From The Kitchen W/O. Lots Of Natural Lights From Large Windows Framing Picturesque Views, Providing Warm & Cozy Atmosphere. This Home is More Than a Property, It's a Warm Invitation For a Loving Family to Create Special Memories. Proximity to All Amenities & Trails, Within Ease of Reaching Parks, Shopping, Schools & Highway Access Make This Home the Perfect Match Awaiting For You. This Home Is A True Gem For Those Seeking Beauty And Tranquility Offered By Fresh Air & Quiet Mountain Atmosphere. You Don't Want To Miss This! (id:35492)
Real Broker Ontario Ltd.
1367 Cannon Street E
Hamilton, Ontario
1367 Cannon ST. E zoned as a Triplex (323) offering 2397 sq ft and parking for 3 cars. High walk score with everything within walking distance, including Mall and trendy Ottawa St. Excellent investment opportunity. (id:35492)
RE/MAX Escarpment Realty Inc.
1367 Cannon Street E
Hamilton, Ontario
1367 Cannon ST. E zoned as a Triplex (323) offering 2397 sq ft and parking for 3 cars. High walk score with everything within walking distance, including Mall and trendy Ottawa St. Excellent investment opportunity. (id:35492)
RE/MAX Escarpment Realty Inc.
19c Dundas Street
South Dundas, Ontario
Brand new sleek end unit townhouse with exterior finishes that set it apart with such amazing curb appeal. A front covered porch opens to the foyer, showcasing the staircase with it's open solid wood steps and custom made metal railings! A tasteful powder room & closet tucked off the entrance for convenience. A mudroom with upgraded ceramic tile has an entrance to the attached single garage; this space includes the laundry, another closet and a custom built bench with storage. The great room has a vaulted ceiling & exposed metal beam to accent the great room and is anchored by the centre island/breakfast bar in kitchen area. Slick white cabinetry, ample working space & separate pantry add to the working kitchen. The eating area & family room extend across the back of the home w/ample windows & patio doors to backyard. The dining/living space is very interchangeable and deceiving in size. Hardwood floors throughout the main level with modern tile in the mudroom & powder room, display the detail & thought that went into the finishing of this fantastic unit. The 2nd level has a large primary bedroom, walk in closet (includes built ins) & cheater door to 4pc. bath, with 2 good sized secondary bedrooms all with quality carpeting (that does not show its true colour in the photos). Both levels feature tasteful/quality finishes that flow throughout both levels. The lower level is untouched ready for a new owner to finish the space for their needs.Full Tarion Warranty for the owners piece of mind. THE BUILDER IS INCLUDING KITCHEN APPLIANCES to the Buyer, not yet installed. Walking distance to amenities and a short walk to the St. Lawrence river! This is a growing area with easy access to all major highways, or for leisure drives along the St. Lawrence river and a walk to the locks to enjoy a closer look at the beautiful boats traveling through in the summer. (id:35492)
RE/MAX Affiliates Realty Ltd.
19b Dundas Street
South Dundas, Ontario
New townhouse with a blend of contemporary architecture & modern design. Clean lines & a sleek aesthetic creates a visually appealing space, the use of metal, wood, & iron adds a sense of quality & artistry.Great layout with a combined laundry/mudroom entrance from garage that includes a tasteful built in bench with storage capacity. Even the powder room on the main level has striking finishes. The kitchen has a bold design with a large island as a focal point and the interchangeable living/dining, with Patio doors & oversized windows maximize natural light. The kitchen also includes a nice sized pantry and the BUILDER IS GOING TO INCLUDE STAINLESS STEEL KITCHEN APPLIANCES AS A BONUS! Vaulted ceilings & black iron beam add a striking element to the design, the engineered hardwood neutral brings the great room space together. The upper level features a large primary bedroom with walk-in closet & cheater ensuite, as well as 2 secondary bedrooms. Quality carpet (much more neutral than the photos show), ample windows & clean lines add to the tasteful finishes that contribute to the overall modern vibe. The backyard a perfect size for gardening & R&R. Walking distance to the St. Lawrence River with its beach & parks give a resort living vibe. This townhouse is presented as an efficient space with unique details & high-quality finishes. The inclusion of a full Tarion Warranty provides added assurance for potential buyers. (id:35492)
RE/MAX Affiliates Realty Ltd.
124 Cedar Street
Greater Sudbury, Ontario
Discover this remarkable 24,000 sq ft commercial-residential mixed-use property offering incredible income potential and a proven high return on investment. Situated in a prime location, this asset is a standout opportunity for seasoned investors and developers alike.Key Features:1.Outstanding Income Return:oCurrent net profit: $675,557.13 annually, equating to a 12.75% net income return.oPost-conversion potential: $766,182 annual net profit, yielding an enhanced 14.45% net return.2.High-Value Asset with Significant Upside:oAppraised at $7.25M by a bank-approved appraiser.oMarket value projected to exceed $9M upon conversion to a 100% residential property.3.Existing Configuration:o12,000 sq ft of prime retail and office space.oResidential units: 4 studios, 8 one-bedroom apartments, and 8 two-bedroom apartments.4.Conversion Potential:oAfter transformation, the property will feature 6 studios, 8 one-bedroom apartments, and 28 two-bedroom apartments, catering to high-demand residential needs.5.Renovation Incentives:oGuaranteed renovation cost: Only $650,000, after factoring in city-supported CIP grants and interest-free loans.oBoosted rental income: Conversion results in a $90,625 annual increase in net rental income.6.Favorable Financing Options:oCMHC loan eligibility upon issuance of building permits.oLoan covers 100% of conversion costs at a competitive 4% interest rate.Why This Property?With strong current returns, significant upside from planned conversions, and the city-backed incentives to minimize costs, this property represents a rare blend of high yields, manageable risk, and long-term value appreciation.Don't miss this exceptional investment opportunity in the thriving City of Sudbury. Contact us today for more details and to arrange a viewing! (id:35492)
Bay Street Group Inc.
20 Dolomiti Court
Hannon, Ontario
Welcome to your dream home on a premium pie-shaped lot, backing onto serene farmland! This stunning 2920 sq. ft. residence offers 4 spacious bedrooms, including two with full ensuites for ultimate convenience. The main floor features an inviting open concept layout, perfect for entertaining, with a generous living, dining and family room seamlessly connected to a well-appointed kitchen. Enjoy the luxury of 9 ft. ceilings and a main floor laundry for added ease. An ideal office space is also located on the bedroom level, providing the perfect work-from-home setup. Just steps away from beautiful parks and green spaces in the Summit Park Area! Don't miss this incredible opportunity! (id:35492)
RE/MAX Escarpment Realty Inc.
719 - 1 Wellington Street
Brant, Ontario
POWER OF SALE: 1 Wellington St, unit 719 IS THE LOWEST PRICED UNIT IN THE BUILDING! Discover urban living at its finest in the heart of downtown Brantford, Ontario! This charming 453 sq ft studio apartment is nestled in the vibrant downtown core, offering the perfect blend of convenience and culture. This modern, move-in-ready apartment is ideal for first-time homebuyers!2-year-old, well-maintained building, Bright and clean studio layout with a full washroom, in-unit laundry, and one parking spot. 9-foot ceilings, sleek quartz counter tops, and stylish laminate flooring throughout. Enjoy the convenience of ground-floor retail shop sand exclusive amenities, including a rooftop garden with BBQ area, fitness centre, and party room. Perfectly situated near the regional bus terminal, GO Train, and within walking distance to Wilfrid Laurier University, Nipissing University, Conestoga College, and the YMCA. Book your private showing today! Please note this is studio apartment, kitchen, bed all combined (id:35492)
Royal LePage Flower City Realty
704 - 170 Chiltern Hill Road
Toronto, Ontario
Welcome To The Hill In Upper Forest Hill Village! Don't Miss Your Chance To Own In This Boutique Luxury Building. This Studio Is Light Filled And Open-Concept. Featuring 9ft Ceilings, Wall-To-Wall Floor-To-Ceiling Windows, And Sliding Glass Doors Leading Out To Balcony. Located In One Of The City's Top Areas Directly Across From Forest Hill Lrt Station, Nearby Parks, And Shops On Eglinton. This Beautifully Updated Suite Boasts a Modern Kitchen Equipped With Sleek Cabinetry, Stainless Steel Appliances and a Brand New Subway Tile Backsplash. The Stunning Flooring, Also Just Installed Throughout the Living Area, Enhances The Overall Aesthetic And Creates A Warm, Inviting Atmosphere. **** EXTRAS **** Amenities Include Gym, Guest Suites, Rooftop Deck/Garden, Party Room, Concierge, & More. Green P Under (id:35492)
Forest Hill Real Estate Inc.
1615 Upper West Avenue
London, Ontario
Under 2 years NEW, this 4 bedroom Everton-built beauty is perched at the top of Warbler Woods in sought-after West London. With a side entrance to the unfinished basement, this home can easily be converted to a rental or multifamily home. All appliances are included ! Walking up to this EPOXIED double garage, 2-storey home, the beautiful curb appeal is bound to be loved by all. With freshly painted, neutral finished throughout , you'll be welcomed by a grand and spacious 2 storey entry way with deacons bench and front closet. Main floor boasts laundry room, powder room, living space with gas fireplace and custom storage benches, dining area and kitchen with wall-in pantry and stone countertops. Spacious second level with 4 piece main bath with stone counters along with 4 bedrooms ALL with walk-in closets! Primary bedroom shows off its oversized walk-in closet combined with a stunning primary ensuite with large glass shower, stand alone tub, double sinks with plenty of storage space and stone countertops. Don't hesitate to book your showing in beautiful Warbler Woods, surrounded by forested trails, fantastic schools, restaurants, shops and more ! (id:35492)
Century 21 First Canadian Corp
20 William Shearn Crescent
Markham, Ontario
Highly sought after Minto Unionvillage townhouse in Angus Glen. Only 1 year old. 100% Freehold, No Maintenance Fees. Balcony off living room plus a huge roof top terrace. Upgraded all wood flooring throughout unit no carpet, redesigned kitchen and 3rd washroom added. Stainless steel appliances. LED lighting throughout. Steps to restaurants, parks, self-care, medical clinic, pharmacy, optometry, daycare, a new Angus Glen South Elementary School proposed to open in 2028, and the prestigious Pierre Elliot Trudeau High School. (id:35492)
RE/MAX Wealth Builders Real Estate
307 - 215 Broadway Street
Mississauga, Ontario
A Rare Opportunity To Live In The Boutique Building ""Condos On Broadway"" In The Historic And CharmingCommunity Of Streetsville.This Freshly Painted Throughout 1 Bed + 1 Bath Condo Features An OpenConcept Main Living Area Filled With Natural Light FromIts South-FacingWindows And A Private Balcony.The Kitchen Boasts A Large Peninsula With Quartz Countertops And A Spacious StainlessSteel Undermount Sink, Complemented By Stainless Steel Built-In Appliances And A Large Pantry. This Space Overlooks TheCombined LivingAnd Dining Room, Making ItPerfect For Entertaining. The Well-Appointed BedroomIncludes A Large Closet And Window. The Main 4-PieceBath Features A Shower And SoakerTub Combo AndA Vanity With Quartz Countertops. For Added Convenience, There Is Ensuite Laundry. TheProperty AlsoIncludes An Exclusive LockerAnd 1 Underground Parking Space, Accessed Via A Private Car Elevator. StepsAway From All TheAmenities Of Downtown Streetsville, Close ProximityTo UTM, Walking Distance To Erindale Park & The Credit River. Restaurants, Shops, AndThe Streetsville GO Station, With Easy Access ToAll MajorHighways, Making For An Easy Commute To Downtown Toronto And PearsonInternational Airport.Don't Miss This Rare Opportunity To Live In ThisSought-After Building And Neighbourhood. **** EXTRAS **** Private Car Elevator To Parking Space, Exclusive Locker, Energy Efficient Enerzone Heating/VentilationSystem, Potable WaterExpansion Tank. (id:35492)
Keller Williams Real Estate Associates
562 Grand View Avenue
London, Ontario
Start the new year living your best life in beautiful Byron! This family home has been loved, impeccably maintained and completely renovated. A very rare find for the area, this family home has the best of both worlds; a stunning modern layout and design, coupled with the mature trees you won't find in newer developments. Step through the front door and dream of the family photos you could take on the gorgeous L-shaped staircase. You will instantly take notice of the high end finishes, fixtures, surfaces and appliances. The large 2ft x 2ft ceramic tiles in the foyer seamlessly transition to the wide plank hardwood maple floors. The main floor living room is full of natural light streaming through the bay window. Here you'll enter the heart of this home, it's stunning open concept kitchen complete with dining area, quartz countertops, acrylic waterfall island, herringbone tile backsplash and oversized patio doors that walk out to your two-tiered deck. All brand new stainless steel appliances. Perfect for entertaining family and friends. Conveniently adjacent to the kitchen is a 2 piece bathroom, across from a mudroom which leads to the 2 car garage. Get cozy on a chilly winter night in the main floor family room. The exposed beams, hardwood floors and brick fireplace with gas insert are your own personal chalet after a day at the slopes on Boler Mountain, which is just steps away. The upstairs contains two spacious secondary bedrooms and a sprawling primary bedroom, complete with large walk-in closet, hardwood floors and ceiling fan. The luxurious ensuite has a tiled shower as well as freestanding soaker tub, perfect for unwinding after a long day. Two additional bedrooms are served by a second, 5-piece bathroom with double sink. Conveniently located close to the bedrooms is the second floor laundry room. The lower level is perfect for an office, gym or rec room and has a walk out to the backyard. Beautifully landscaped and designed, come see this special home today. (id:35492)
Keller Williams Lifestyles
102 - 5 Wood Haven Drive
Tillsonburg, Ontario
#102-5 Wood Haven Dr. is certain to impress! Enjoying life in this luxurious, custom townhome condominium by Gentrac Homes will be easy to do. Featuring 2 beds, with option of basement guest suite as a 3rd bed, and 3 full bathrooms in this sought after Bordeaux Model. World class finishes and construction quality inside & out; vaulted ceilings, custom chef's kitchen, hard surfaced countertops, a spacious principal with walk-in closet and 5 pc. ensuite just to name a few! Lots of natural light illuminates the beauty and attention to detail of this home. The main floor laundry/mud room is conveniently located directly off the double car garage. There's an abundance of finished living space in the basement, and an equal amount of unfinished storage space; finally room for all your belongings. Outside, enjoy the scenic park across the road from the front porch, or relax in privacy on the rear deck. Private double wide driveway completed in French cobblestone. Take delight in the stress free lifestyle you've worked so hard for - condo fees cover the landscaping, sprinklered lawn and snow removal maintenance. Excellent proximity to all amenities including shopping, grocery, The Bridges Golf Course, walking trails, the Hospital, and welcoming Downtown Tillsonburg! (id:35492)
Royal LePage R.e. Wood Realty Brokerage
18 - 529 Nova Scotia Court
Woodstock, Ontario
Welcome to 529 Nova Scotia Court, this gorgeous end unit bungalow offers tremendous value for the buyer looking to live maintenance free and with style! Located in Woodstock's desirable South end close to shopping, schools, community centre, restaurants and easy highway access makes this an easy choice. From the moment you walk in you'll be impressed with the neutral stylish decor. Carpet free and California shutters throughout. Fantastic flowing main floor with beautiful window sallowing loads of natural light. Kitchen area is extended with a table/counter top area. Large pantry with electrical, easy to charge your vacuum in a hidden area. 2 bedrooms and a full bathroom make the upstairs complete. The lower level is fully finished and offers tons of space. Large rec room area and additional room. Incredible spa like retreat bathroom, tastily designed. Excellent clean storage area. The outdoors features an additional large deck area. If you're looking for an affordable, low maintenance turn key home, this is the one! (id:35492)
Gale Group Realty Brokerage Ltd


