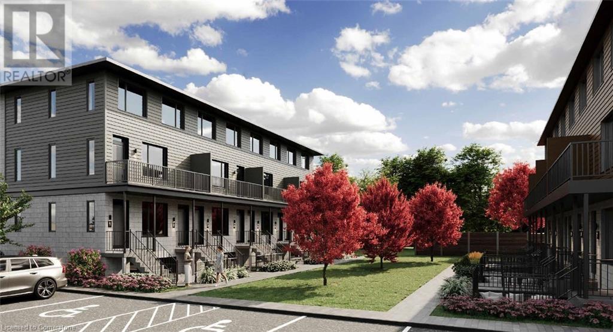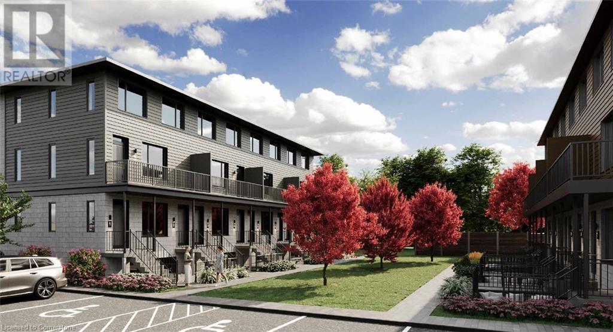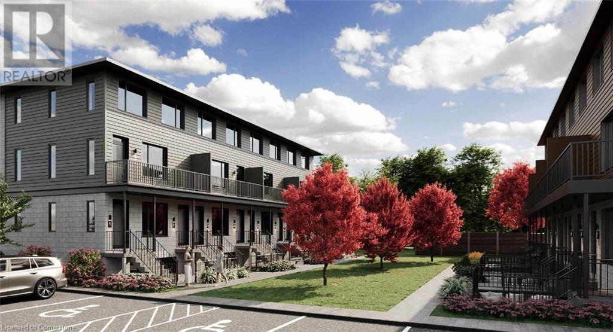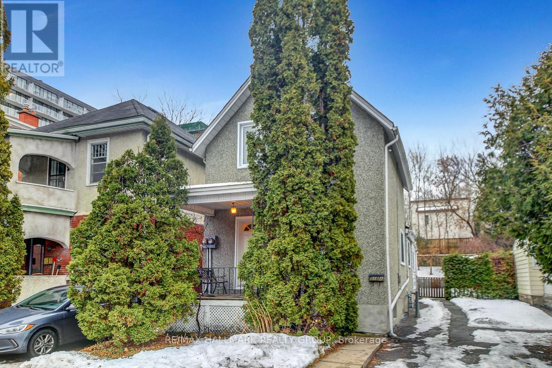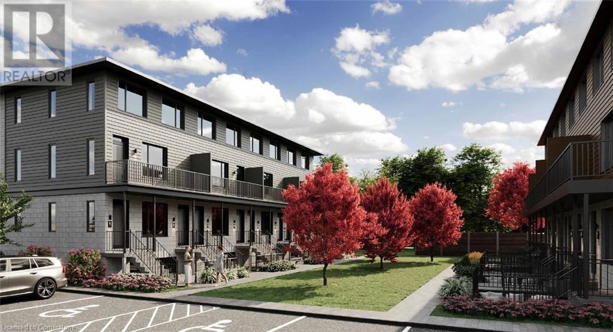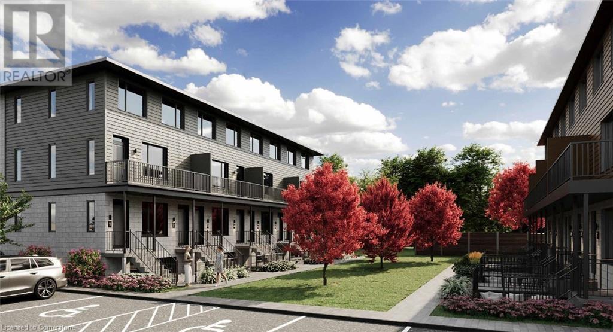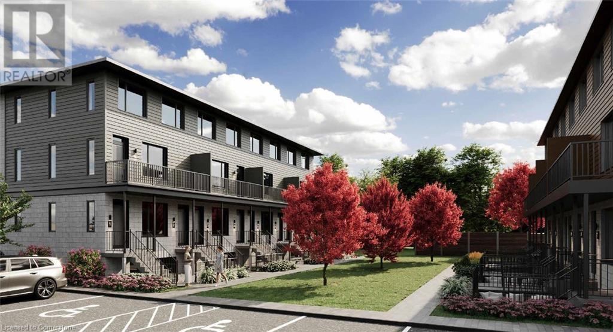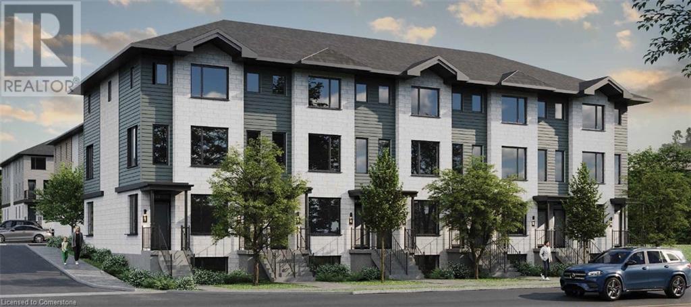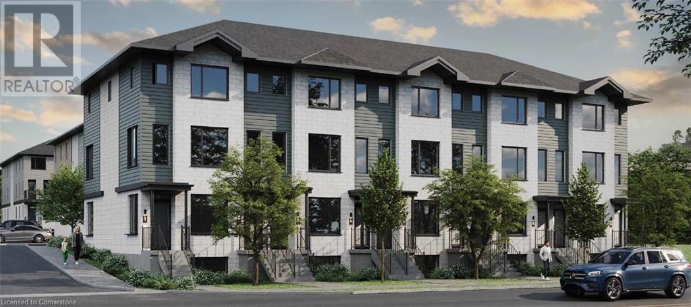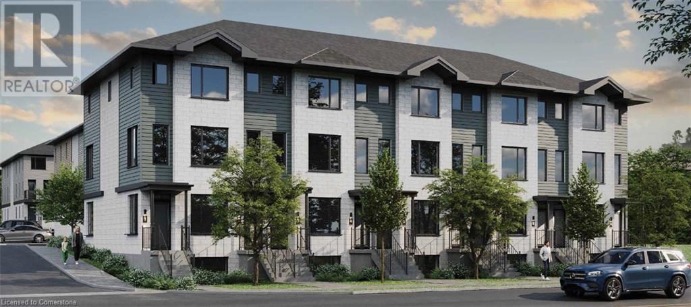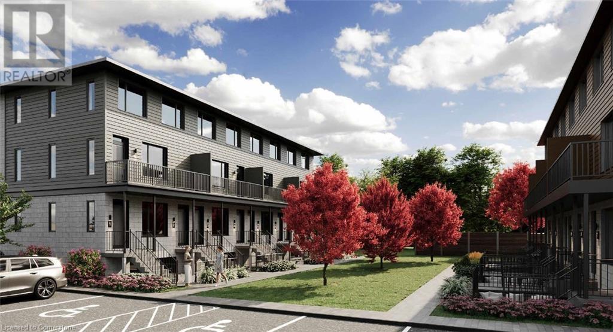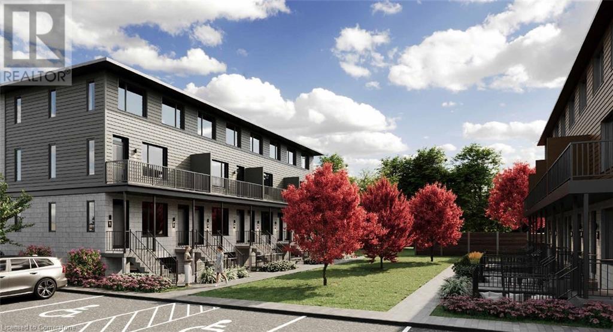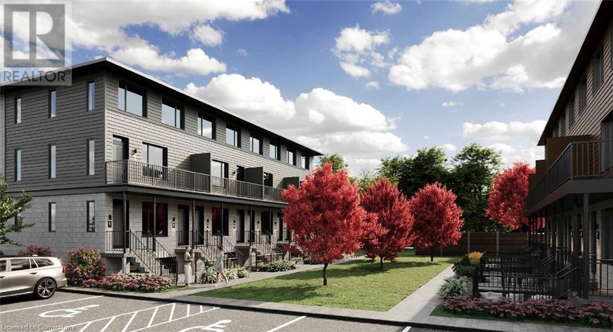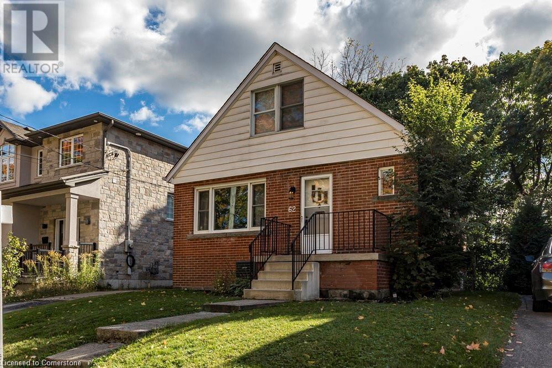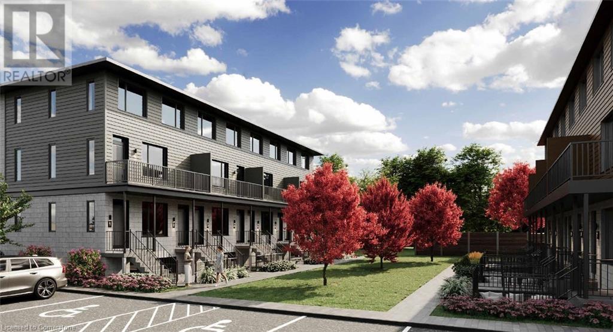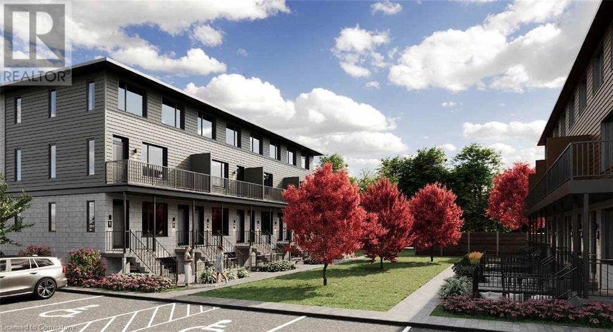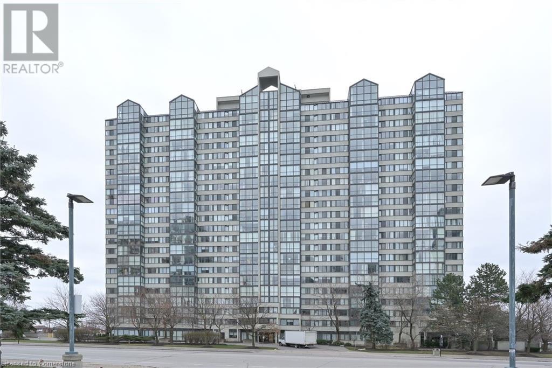520 Speedvale Avenue E Unit# 14
Guelph, Ontario
DISCOVER THRIVE AT 520 SPEEDVALE AVENUE EAST—an exceptional community located in Guelph’s vibrant east end. These thoughtfully designed 2, 2+den, and 3-bedroom stacked and back-to-back townhomes offer modern layouts tailored to your dynamic lifestyle. Nestled in an established neighbourhood, Thrive puts you close to everything—Riverside Park, the Speed River, and Guelph Lake Conservation Area for outdoor adventures, and local hotspots like The Wooly Pub and The Boathouse for dining and leisure. Essential amenities, including schools, daycare centers, shopping at Walmart and Zehrs, and fitness options like GoodLife and Victoria Road Recreation Centre, are just minutes away. Homes at Thrive feature private decks, patios, or terraces, blending indoor and outdoor living seamlessly. The CHARM upper-interior back-to-back model offers 1400sqft, 2 bedrooms + DEN, and 2.5 bathrooms. Designed with sustainability in mind, Thrive offers high-efficiency heating and cooling, energy recovery ventilators, LED lighting, and more, reducing operational carbon emissions by 30-50%. Community highlights include EV charging stations, fiber-optic connectivity, Earthbin-style waste management, and beautifully landscaped parkettes. Inside, enjoy 9’ ceilings, solid-surface kitchen countertops, contemporary cabinetry, and modern appliances, including a bonus over-the-range microwave. Ensuite bathrooms, quality flooring, and curated design packages add to the comfort and style of each home. Thrive is more than a place to live—it’s a community where you can connect, recharge, and grow. Built by Marann Homes, this development redefines modern living with a perfect balance of convenience, sustainability, and charm. (id:35492)
RE/MAX Twin City Faisal Susiwala Realty
520 Speedvale Avenue E Unit# 12
Guelph, Ontario
DISCOVER THRIVE AT 520 SPEEDVALE AVENUE EAST—an exceptional community located in Guelph’s vibrant east end. These thoughtfully designed 2, 2+den, and 3-bedroom stacked and back-to-back townhomes offer modern layouts tailored to your dynamic lifestyle. Nestled in an established neighbourhood, Thrive puts you close to everything—Riverside Park, the Speed River, and Guelph Lake Conservation Area for outdoor adventures, and local hotspots like The Wooly Pub and The Boathouse for dining and leisure. Essential amenities, including schools, daycare centers, shopping at Walmart and Zehrs, and fitness options like GoodLife and Victoria Road Recreation Centre, are just minutes away. Homes at Thrive feature private decks, patios, or terraces, blending indoor and outdoor living seamlessly. The CHARM upper-interior back-to-back model offers 1400sqft, 2 bedrooms + DEN, and 2.5 bathrooms. Designed with sustainability in mind, Thrive offers high-efficiency heating and cooling, energy recovery ventilators, LED lighting, and more, reducing operational carbon emissions by 30-50%. Community highlights include EV charging stations, fiber-optic connectivity, Earthbin-style waste management, and beautifully landscaped parkettes. Inside, enjoy 9’ ceilings, solid-surface kitchen countertops, contemporary cabinetry, and modern appliances, including a bonus over-the-range microwave. Ensuite bathrooms, quality flooring, and curated design packages add to the comfort and style of each home. Thrive is more than a place to live—it’s a community where you can connect, recharge, and grow. Built by Marann Homes, this development redefines modern living with a perfect balance of convenience, sustainability, and charm. (id:35492)
RE/MAX Twin City Faisal Susiwala Realty
520 Speedvale Avenue E Unit# 6
Guelph, Ontario
DISCOVER THRIVE AT 520 SPEEDVALE AVENUE EAST—an exceptional community located in Guelph’s vibrant east end. These thoughtfully designed 2, 2+den, and 3-bedroom stacked and back-to-back townhomes offer modern layouts tailored to your dynamic lifestyle. Nestled in an established neighbourhood, Thrive puts you close to everything—Riverside Park, the Speed River, and Guelph Lake Conservation Area for outdoor adventures, and local hotspots like The Wooly Pub and The Boathouse for dining and leisure. Essential amenities, including schools, daycare centers, shopping at Walmart and Zehrs, and fitness options like GoodLife and Victoria Road Recreation Centre, are just minutes away. Homes at Thrive feature private decks, patios, or terraces, blending indoor and outdoor living seamlessly. The CHARM upper-interior back-to-back model offers 1400sqft, 2 bedrooms + DEN, and 2.5 bathrooms. Designed with sustainability in mind, Thrive offers high-efficiency heating and cooling, energy recovery ventilators, LED lighting, and more, reducing operational carbon emissions by 30-50%. Community highlights include EV charging stations, fiber-optic connectivity, Earthbin-style waste management, and beautifully landscaped parkettes. Inside, enjoy 9’ ceilings, solid-surface kitchen countertops, contemporary cabinetry, and modern appliances, including a bonus over-the-range microwave. Ensuite bathrooms, quality flooring, and curated design packages add to the comfort and style of each home. Thrive is more than a place to live—it’s a community where you can connect, recharge, and grow. Built by Marann Homes, this development redefines modern living with a perfect balance of convenience, sustainability, and charm. (id:35492)
RE/MAX Twin City Faisal Susiwala Realty
4 - 312 Wiffen
Ottawa, Ontario
This bright and airy upper-level end unit condo offers 2 bedrooms, 2 bathrooms, and a convenient parking spot. The eat-in kitchen boasts sleek stainless steel appliances, a black gas range, quartz countertops, and a large island that""s perfect for cooking or casual dining. Hardwood flooring spans the open-concept dining and living areas, where a gas fireplace creates a cozy focal point. Above, an open loft adds character and extra living space, ideal for a home office or relaxation area.Upstairs, both bedrooms feature hardwood floors, with the primary bedroom offering a walk-in closet and direct access to the main bathroom through a cheater door. The second bedroom is spacious and versatile. Step outside to enjoyfresh air on not one but two private balconies, perfect for morning coffee or unwinding at the end of the day. This stylish and functional home isdesigned for comfortable living and entertaining. (id:35492)
RE/MAX Hallmark Realty Group
518 Clarence Street E
Ottawa, Ontario
Welcome to 518 Clarence Street, East - this functional LEGAL DUPLEX in Lower Town is conveniently located with easy access to the Byward Market, Rideau Street & Beechwood shops and transit. This home is situated on a large lot - a great investment opportunity in a neighbourhood with potential to live-in or rent out both separate units (TWO HYDRO METERS). The spacious main unit (main floor and second floor) has 4 bedrooms (addition year - 1970), 1.5 baths with a large eat-in-kitchen/laundry room, a separate dining room and living room, with two covered porches and a fully fenced yard (metal chain link and mature cedar hedges). The main unit is bright with charming features like high ceilings, granite countertops and plenty of natural light. The lower unit (1 bedroom in basement) with an eat-in kitchen, living room, separate laundry room and mechanical feels spacious with 7'9"" ceilings. A convenient layout and thoughtful conversion (1999) of a single family to duplex with up to 6 parking spaces in the double wide private driveway. Located in the favourable Rockcliffe Park Public School District. The property is clean & has been freshly painted. Many Updates over the years - please contact for: updates/maintenance list and dates. (id:35492)
RE/MAX Hallmark Realty Group
520 Speedvale Avenue E Unit# 8
Guelph, Ontario
DISCOVER THRIVE AT 520 SPEEDVALE AVENUE EAST—an exceptional community located in Guelph’s vibrant east end. These thoughtfully designed 2, 2+den, and 3-bedroom stacked and back-to-back townhomes offer modern layouts tailored to your dynamic lifestyle. Nestled in an established neighbourhood, Thrive puts you close to everything—Riverside Park, the Speed River, and Guelph Lake Conservation Area for outdoor adventures, and local hotspots like The Wooly Pub and The Boathouse for dining and leisure. Essential amenities, including schools, daycare centers, shopping at Walmart and Zehrs, and fitness options like GoodLife and Victoria Road Recreation Centre, are just minutes away. Homes at Thrive feature private decks, patios, or terraces, blending indoor and outdoor living seamlessly. The BLOOM upper-end back-to-back model offers 1424sqft, 3 bedrooms, and 2.5 bathrooms. Designed with sustainability in mind, Thrive offers high-efficiency heating and cooling, energy recovery ventilators, LED lighting, and more, reducing operational carbon emissions by 30-50%. Community highlights include EV charging stations, fiber-optic connectivity, Earthbin-style waste management, and beautifully landscaped parkettes. Inside, enjoy 9’ ceilings, solid-surface kitchen countertops, contemporary cabinetry, and modern appliances, including a bonus over-the-range microwave. Ensuite bathrooms, quality flooring, and curated design packages add to the comfort and style of each home. Thrive is more than a place to live—it’s a community where you can connect, recharge, and grow. Built by Marann Homes, this development redefines modern living with a perfect balance of convenience, sustainability, and charm. (id:35492)
RE/MAX Twin City Faisal Susiwala Realty
520 Speedvale Avenue E Unit# 8
Guelph, Ontario
DISCOVER THRIVE AT 520 SPEEDVALE AVENUE EAST—an exceptional community located in Guelph’s vibrant east end. These thoughtfully designed 2, 2+den, and 3-bedroom stacked and back-to-back townhomes offer modern layouts tailored to your dynamic lifestyle. Nestled in an established neighbourhood, Thrive puts you close to everything—Riverside Park, the Speed River, and Guelph Lake Conservation Area for outdoor adventures, and local hotspots like The Wooly Pub and The Boathouse for dining and leisure. Essential amenities, including schools, daycare centers, shopping at Walmart and Zehrs, and fitness options like GoodLife and Victoria Road Recreation Centre, are just minutes away. Homes at Thrive feature private decks, patios, or terraces, blending indoor and outdoor living seamlessly. The BLOOM upper-end back-to-back model offers 1424sqft, 3 bedrooms, and 2.5 bathrooms. Designed with sustainability in mind, Thrive offers high-efficiency heating and cooling, energy recovery ventilators, LED lighting, and more, reducing operational carbon emissions by 30-50%. Community highlights include EV charging stations, fiber-optic connectivity, Earthbin-style waste management, and beautifully landscaped parkettes. Inside, enjoy 9’ ceilings, solid-surface kitchen countertops, contemporary cabinetry, and modern appliances, including a bonus over-the-range microwave. Ensuite bathrooms, quality flooring, and curated design packages add to the comfort and style of each home. Thrive is more than a place to live—it’s a community where you can connect, recharge, and grow. Built by Marann Homes, this development redefines modern living with a perfect balance of convenience, sustainability, and charm. (id:35492)
RE/MAX Twin City Faisal Susiwala Realty
520 Speedvale Avenue E Unit# 16
Guelph, Ontario
DISCOVER THRIVE AT 520 SPEEDVALE AVENUE EAST—an exceptional community located in Guelph’s vibrant east end. These thoughtfully designed 2, 2+den, and 3-bedroom stacked and back-to-back townhomes offer modern layouts tailored to your dynamic lifestyle. Nestled in an established neighbourhood, Thrive puts you close to everything—Riverside Park, the Speed River, and Guelph Lake Conservation Area for outdoor adventures, and local hotspots like The Wooly Pub and The Boathouse for dining and leisure. Essential amenities, including schools, daycare centers, shopping at Walmart and Zehrs, and fitness options like GoodLife and Victoria Road Recreation Centre, are just minutes away. Homes at Thrive feature private decks, patios, or terraces, blending indoor and outdoor living seamlessly. The BLOOM upper-end back-to-back model offers 1424sqft, 3 bedrooms, and 2.5 bathrooms. Designed with sustainability in mind, Thrive offers high-efficiency heating and cooling, energy recovery ventilators, LED lighting, and more, reducing operational carbon emissions by 30-50%. Community highlights include EV charging stations, fiber-optic connectivity, Earthbin-style waste management, and beautifully landscaped parkettes. Inside, enjoy 9’ ceilings, solid-surface kitchen countertops, contemporary cabinetry, and modern appliances, including a bonus over-the-range microwave. Ensuite bathrooms, quality flooring, and curated design packages add to the comfort and style of each home. Thrive is more than a place to live—it’s a community where you can connect, recharge, and grow. Built by Marann Homes, this development redefines modern living with a perfect balance of convenience, sustainability, and charm. (id:35492)
RE/MAX Twin City Faisal Susiwala Realty
520 Speedvale Avenue E Unit# 16
Guelph, Ontario
DISCOVER THRIVE AT 520 SPEEDVALE AVENUE EAST—an exceptional community located in Guelph’s vibrant east end. These thoughtfully designed 2, 2+den, and 3-bedroom stacked and back-to-back townhomes offer modern layouts tailored to your dynamic lifestyle. Nestled in an established neighbourhood, Thrive puts you close to everything—Riverside Park, the Speed River, and Guelph Lake Conservation Area for outdoor adventures, and local hotspots like The Wooly Pub and The Boathouse for dining and leisure. Essential amenities, including schools, daycare centers, shopping at Walmart and Zehrs, and fitness options like GoodLife and Victoria Road Recreation Centre, are just minutes away. Homes at Thrive feature private decks, patios, or terraces, blending indoor and outdoor living seamlessly. The BLOOM upper-end back-to-back model offers 1424sqft, 3 bedrooms, and 2.5 bathrooms. Designed with sustainability in mind, Thrive offers high-efficiency heating and cooling, energy recovery ventilators, LED lighting, and more, reducing operational carbon emissions by 30-50%. Community highlights include EV charging stations, fiber-optic connectivity, Earthbin-style waste management, and beautifully landscaped parkettes. Inside, enjoy 9’ ceilings, solid-surface kitchen countertops, contemporary cabinetry, and modern appliances, including a bonus over-the-range microwave. Ensuite bathrooms, quality flooring, and curated design packages add to the comfort and style of each home. Thrive is more than a place to live—it’s a community where you can connect, recharge, and grow. Built by Marann Homes, this development redefines modern living with a perfect balance of convenience, sustainability, and charm. (id:35492)
RE/MAX Twin City Faisal Susiwala Realty
520 Speedvale Avenue E Unit# 10
Guelph, Ontario
DISCOVER THRIVE AT 520 SPEEDVALE AVENUE EAST—an exceptional community located in Guelph’s vibrant east end. These thoughtfully designed 2, 2+den, and 3-bedroom stacked and back-to-back townhomes offer modern layouts tailored to your dynamic lifestyle. Nestled in an established neighbourhood, Thrive puts you close to everything—Riverside Park, the Speed River, and Guelph Lake Conservation Area for outdoor adventures, and local hotspots like The Wooly Pub and The Boathouse for dining and leisure. Essential amenities, including schools, daycare centers, shopping at Walmart and Zehrs, and fitness options like GoodLife and Victoria Road Recreation Centre, are just minutes away. Homes at Thrive feature private decks, patios, or terraces, blending indoor and outdoor living seamlessly. The BLOOM upper-end back-to-back model offers 1424sqft, 3 bedrooms, and 2.5 bathrooms. Designed with sustainability in mind, Thrive offers high-efficiency heating and cooling, energy recovery ventilators, LED lighting, and more, reducing operational carbon emissions by 30-50%. Community highlights include EV charging stations, fiber-optic connectivity, Earthbin-style waste management, and beautifully landscaped parkettes. Inside, enjoy 9’ ceilings, solid-surface kitchen countertops, contemporary cabinetry, and modern appliances, including a bonus over-the-range microwave. Ensuite bathrooms, quality flooring, and curated design packages add to the comfort and style of each home. Thrive is more than a place to live—it’s a community where you can connect, recharge, and grow. Built by Marann Homes, this development redefines modern living with a perfect balance of convenience, sustainability, and charm. (id:35492)
RE/MAX Twin City Faisal Susiwala Realty
520 Speedvale Avenue E Unit# B528
Guelph, Ontario
DISCOVER THRIVE AT 520 SPEEDVALE AVENUE EAST—an exceptional community located in Guelph’s vibrant east end. These thoughtfully designed 2, 2+den, and 3-bedroom stacked and back-to-back townhomes offer modern layouts tailored to your dynamic lifestyle. Nestled in an established neighbourhood, Thrive puts you close to everything—Riverside Park, the Speed River, and Guelph Lake Conservation Area for outdoor adventures, and local hotspots like The Wooly Pub and The Boathouse for dining and leisure. Essential amenities, including schools, daycare centers, shopping at Walmart and Zehrs, and fitness options like GoodLife and Victoria Road Recreation Centre, are just minutes away. Homes at Thrive feature private decks, patios, or terraces, blending indoor and outdoor living seamlessly. The CHEER upper-interior model offers 1556sqft, 3 bedrooms, and 2.5 bathrooms. Designed with sustainability in mind, Thrive offers high-efficiency heating and cooling, energy recovery ventilators, LED lighting, and more, reducing operational carbon emissions by 30-50%. Community highlights include EV charging stations, fiber-optic connectivity, Earthbin-style waste management, and beautifully landscaped parkettes. Inside, enjoy 9’ ceilings, solid-surface kitchen countertops, contemporary cabinetry, and modern appliances, including a bonus over-the-range microwave. Ensuite bathrooms, quality flooring, and curated design packages add to the comfort and style of each home. Thrive is more than a place to live—it’s a community where you can connect, recharge, and grow. Built by Marann Homes, this development redefines modern living with a perfect balance of convenience, sustainability, and charm. (id:35492)
RE/MAX Twin City Faisal Susiwala Realty
520 Speedvale Avenue E Unit# B526
Guelph, Ontario
DISCOVER THRIVE AT 520 SPEEDVALE AVENUE EAST—an exceptional community located in Guelph’s vibrant east end. These thoughtfully designed 2, 2+den, and 3-bedroom stacked and back-to-back townhomes offer modern layouts tailored to your dynamic lifestyle. Nestled in an established neighbourhood, Thrive puts you close to everything—Riverside Park, the Speed River, and Guelph Lake Conservation Area for outdoor adventures, and local hotspots like The Wooly Pub and The Boathouse for dining and leisure. Essential amenities, including schools, daycare centers, shopping at Walmart and Zehrs, and fitness options like GoodLife and Victoria Road Recreation Centre, are just minutes away. Homes at Thrive feature private decks, patios, or terraces, blending indoor and outdoor living seamlessly. The CHEER upper-interior model offers 1556sqft, 3 bedrooms, and 2.5 bathrooms. Designed with sustainability in mind, Thrive offers high-efficiency heating and cooling, energy recovery ventilators, LED lighting, and more, reducing operational carbon emissions by 30-50%. Community highlights include EV charging stations, fiber-optic connectivity, Earthbin-style waste management, and beautifully landscaped parkettes. Inside, enjoy 9’ ceilings, solid-surface kitchen countertops, contemporary cabinetry, and modern appliances, including a bonus over-the-range microwave. Ensuite bathrooms, quality flooring, and curated design packages add to the comfort and style of each home. Thrive is more than a place to live—it’s a community where you can connect, recharge, and grow. Built by Marann Homes, this development redefines modern living with a perfect balance of convenience, sustainability, and charm. (id:35492)
RE/MAX Twin City Faisal Susiwala Realty
520 Speedvale Avenue E Unit# B530
Guelph, Ontario
DISCOVER THRIVE AT 520 SPEEDVALE AVENUE EAST—an exceptional community located in Guelph’s vibrant east end. These thoughtfully designed 2, 2+den, and 3-bedroom stacked and back-to-back townhomes offer modern layouts tailored to your dynamic lifestyle. Nestled in an established neighbourhood, Thrive puts you close to everything—Riverside Park, the Speed River, and Guelph Lake Conservation Area for outdoor adventures, and local hotspots like The Wooly Pub and The Boathouse for dining and leisure. Essential amenities, including schools, daycare centers, shopping at Walmart and Zehrs, and fitness options like GoodLife and Victoria Road Recreation Centre, are just minutes away. Homes at Thrive feature private decks, patios, or terraces, blending indoor and outdoor living seamlessly. The JOY upper-end model offers 1582sqft, 3 bedrooms, and 2.5 bathrooms. Designed with sustainability in mind, Thrive offers high-efficiency heating and cooling, energy recovery ventilators, LED lighting, and more, reducing operational carbon emissions by 30-50%. Community highlights include EV charging stations, fiber-optic connectivity, Earthbin-style waste management, and beautifully landscaped parkettes. Inside, enjoy 9’ ceilings, solid-surface kitchen countertops, contemporary cabinetry, and modern appliances, including a bonus over-the-range microwave. Ensuite bathrooms, quality flooring, and curated design packages add to the comfort and style of each home. Thrive is more than a place to live—it’s a community where you can connect, recharge, and grow. Built by Marann Homes, this development redefines modern living with a perfect balance of convenience, sustainability, and charm. (id:35492)
RE/MAX Twin City Faisal Susiwala Realty
520 Speedvale Avenue E Unit# B530
Guelph, Ontario
DISCOVER THRIVE AT 520 SPEEDVALE AVENUE EAST—an exceptional community located in Guelph’s vibrant east end. These thoughtfully designed 2, 2+den, and 3-bedroom stacked and back-to-back townhomes offer modern layouts tailored to your dynamic lifestyle. Nestled in an established neighbourhood, Thrive puts you close to everything—Riverside Park, the Speed River, and Guelph Lake Conservation Area for outdoor adventures, and local hotspots like The Wooly Pub and The Boathouse for dining and leisure. Essential amenities, including schools, daycare centers, shopping at Walmart and Zehrs, and fitness options like GoodLife and Victoria Road Recreation Centre, are just minutes away. Homes at Thrive feature private decks, patios, or terraces, blending indoor and outdoor living seamlessly. The JOY upper-end model offers 1582sqft, 3 bedrooms, and 2.5 bathrooms. Designed with sustainability in mind, Thrive offers high-efficiency heating and cooling, energy recovery ventilators, LED lighting, and more, reducing operational carbon emissions by 30-50%. Community highlights include EV charging stations, fiber-optic connectivity, Earthbin-style waste management, and beautifully landscaped parkettes. Inside, enjoy 9’ ceilings, solid-surface kitchen countertops, contemporary cabinetry, and modern appliances, including a bonus over-the-range microwave. Ensuite bathrooms, quality flooring, and curated design packages add to the comfort and style of each home. Thrive is more than a place to live—it’s a community where you can connect, recharge, and grow. Built by Marann Homes, this development redefines modern living with a perfect balance of convenience, sustainability, and charm. (id:35492)
RE/MAX Twin City Faisal Susiwala Realty
520 Speedvale Avenue E Unit# 13
Guelph, Ontario
DISCOVER THRIVE AT 520 SPEEDVALE AVENUE EAST—an exceptional community located in Guelph’s vibrant east end. These thoughtfully designed 2, 2+den, and 3-bedroom stacked and back-to-back townhomes offer modern layouts tailored to your dynamic lifestyle. Nestled in an established neighbourhood, Thrive puts you close to everything—Riverside Park, the Speed River, and Guelph Lake Conservation Area for outdoor adventures, and local hotspots like The Wooly Pub and The Boathouse for dining and leisure. Essential amenities, including schools, daycare centers, shopping at Walmart and Zehrs, and fitness options like GoodLife and Victoria Road Recreation Centre, are just minutes away. Homes at Thrive feature private decks, patios, or terraces, blending indoor and outdoor living seamlessly. The BLISS lower-interior back-to-back model offers 1262sqft, 2 bedrooms, and 2.5 bathrooms. Designed with sustainability in mind, Thrive offers high-efficiency heating and cooling, energy recovery ventilators, LED lighting, and more, reducing operational carbon emissions by 30-50%. Community highlights include EV charging stations, fiber-optic connectivity, Earthbin-style waste management, and beautifully landscaped parkettes. Inside, enjoy 9’ ceilings, solid-surface kitchen countertops, contemporary cabinetry, and modern appliances, including a bonus over-the-range microwave. Ensuite bathrooms, quality flooring, and curated design packages add to the comfort and style of each home. Thrive is more than a place to live—it’s a community where you can connect, recharge, and grow. Built by Marann Homes, this development redefines modern living with a perfect balance of convenience, sustainability, and charm. (id:35492)
RE/MAX Twin City Faisal Susiwala Realty
520 Speedvale Avenue E Unit# 11
Guelph, Ontario
DISCOVER THRIVE AT 520 SPEEDVALE AVENUE EAST—an exceptional community located in Guelph’s vibrant east end. These thoughtfully designed 2, 2+den, and 3-bedroom stacked and back-to-back townhomes offer modern layouts tailored to your dynamic lifestyle. Nestled in an established neighbourhood, Thrive puts you close to everything—Riverside Park, the Speed River, and Guelph Lake Conservation Area for outdoor adventures, and local hotspots like The Wooly Pub and The Boathouse for dining and leisure. Essential amenities, including schools, daycare centers, shopping at Walmart and Zehrs, and fitness options like GoodLife and Victoria Road Recreation Centre, are just minutes away. Homes at Thrive feature private decks, patios, or terraces, blending indoor and outdoor living seamlessly. The BLISS lower-interior back-to-back model offers 1262sqft, 2 bedrooms, and 2.5 bathrooms. Designed with sustainability in mind, Thrive offers high-efficiency heating and cooling, energy recovery ventilators, LED lighting, and more, reducing operational carbon emissions by 30-50%. Community highlights include EV charging stations, fiber-optic connectivity, Earthbin-style waste management, and beautifully landscaped parkettes. Inside, enjoy 9’ ceilings, solid-surface kitchen countertops, contemporary cabinetry, and modern appliances, including a bonus over-the-range microwave. Ensuite bathrooms, quality flooring, and curated design packages add to the comfort and style of each home. Thrive is more than a place to live—it’s a community where you can connect, recharge, and grow. Built by Marann Homes, this development redefines modern living with a perfect balance of convenience, sustainability, and charm. (id:35492)
RE/MAX Twin City Faisal Susiwala Realty
520 Speedvale Avenue E Unit# 5
Guelph, Ontario
DISCOVER THRIVE AT 520 SPEEDVALE AVENUE EAST—an exceptional community located in Guelph’s vibrant east end. These thoughtfully designed 2, 2+den, and 3-bedroom stacked and back-to-back townhomes offer modern layouts tailored to your dynamic lifestyle. Nestled in an established neighbourhood, Thrive puts you close to everything—Riverside Park, the Speed River, and Guelph Lake Conservation Area for outdoor adventures, and local hotspots like The Wooly Pub and The Boathouse for dining and leisure. Essential amenities, including schools, daycare centers, shopping at Walmart and Zehrs, and fitness options like GoodLife and Victoria Road Recreation Centre, are just minutes away. Homes at Thrive feature private decks, patios, or terraces, blending indoor and outdoor living seamlessly. The BLISS lower-interior back-to-back model offers 1262sqft, 2 bedrooms, and 2.5 bathrooms. Designed with sustainability in mind, Thrive offers high-efficiency heating and cooling, energy recovery ventilators, LED lighting, and more, reducing operational carbon emissions by 30-50%. Community highlights include EV charging stations, fiber-optic connectivity, Earthbin-style waste management, and beautifully landscaped parkettes. Inside, enjoy 9’ ceilings, solid-surface kitchen countertops, contemporary cabinetry, and modern appliances, including a bonus over-the-range microwave. Ensuite bathrooms, quality flooring, and curated design packages add to the comfort and style of each home. Thrive is more than a place to live—it’s a community where you can connect, recharge, and grow. Built by Marann Homes, this development redefines modern living with a perfect balance of convenience, sustainability, and charm. (id:35492)
RE/MAX Twin City Faisal Susiwala Realty
168 Renaissance Drive
St. Thomas, Ontario
Located in Harvest Run is the Glenwood model built by Doug Tarry Homes. This EnergyStar, High Performance, Net Zero Ready bungalow with 1.5 car garage and covered porch has 1276 sq ft finished living space and is planned with you in mind. This home features all main floor living with 2 bedrooms, 2 baths, vaulted ceilings in the great room, open concept kitchen with quartz countertop, island breakfast bar, walk-in pantry, laundry closet, luxury vinyl plank flooring throughout, and carpeted bedrooms. The primary bedroom features a walk-in closet, linen closet and 4pc ensuite. The spacious lower level awaits your creative touch for potential expansion. Welcome home. (id:35492)
Royal LePage Triland Realty
502 Coronation Avenue
Ottawa, Ontario
Unique Home with many characteristic features in a Great Location! Nestled in a convenient neighborhood with no front neighbours, this property offers the perfect blend of character, convenience, and functionality. This home also offers a separate 1 bedroom apartment above the garage with its own private entrance! Just a short walk from the Ottawa Train Yards, abundant shopping options, Coronation Park, and all essential amenities, this home is ideally situated for all your needs. On the main level, you'll find Hardwood flooring in the spacious living room, featuring a brick-surround wood fireplace. The large kitchen boasts ample cabinetry and counter space, perfect for meal prep and entertaining. An additional room, ideal as a den or hobby space, leads to a screened-in porch. The second level offers three ample size bedrooms, all with hardwood flooring, and a 3-piece bathroom complete with a convenient stand-up shower. The lower level expands the living space with a finished room featuring laminate flooring and built-in shelving, ideal as a family room. This level also includes a full 4-piece bathroom, a laundry room, and an additional storage room. Adding to the property's allure is a SEPARATE 1-BEDROOM APARTMENT(built with permits in 1986 and have the plans) above the garage, accessible via a private entrance. This bright apartment includes a bedroom, a kitchen, and a full 4-piece bathroom, an excellent option for extended family, guests, or rental income. The spacious backyard is fully fenced and features a deck. Furnace(2022), PVC windows and Roof is approx. 5 years old. 24 hours irrevocable on offers. Home being sold ""AS IS"" due to being sold under Power of Attorney. Some photos have had items virtually removed. (id:35492)
Royal LePage Performance Realty
62 Alma Street
Dundas, Ontario
On a quiet and highly sought-after street, this exceptional property presents a unique opportunity for those looking to create their perfect home. This charming 1.5 storey home offers so much potential over its finished 3 levels. Don't miss your chance to renovate or build your dream home. The rare 40 by 132-foot lot in the heart of Old Dundas features views form its ravine lot complete with mature trees and natural beauty in every direction. This property is truly a gem, with immense potential for first time home buyers, empty nesters and those in-between. Whether you renovate the existing floor plan or add to the footprint this 3+1 bedroom home is such a great opportunity. Living here means being just a few steps away from the historic downtown Dundas, know for its quaint shops, delightful restaurants, great schools, and vibrant community events. Families will appreciate the proximity to excellent schools, while outdoor enthusiasts will love the easy access to the Dundas Driving Park, Dundas Peak, Webster's Falls, and numerous conservation trails perfect for hiking and exploring nature. (id:35492)
Judy Marsales Real Estate Ltd.
520 Speedvale Avenue E Unit# 15
Guelph, Ontario
DISCOVER THRIVE AT 520 SPEEDVALE AVENUE EAST—an exceptional community located in Guelph’s vibrant east end. These thoughtfully designed 2, 2+den, and 3-bedroom stacked and back-to-back townhomes offer modern layouts tailored to your dynamic lifestyle. Nestled in an established neighbourhood, Thrive puts you close to everything—Riverside Park, the Speed River, and Guelph Lake Conservation Area for outdoor adventures, and local hotspots like The Wooly Pub and The Boathouse for dining and leisure. Essential amenities, including schools, daycare centers, shopping at Walmart and Zehrs, and fitness options like GoodLife and Victoria Road Recreation Centre, are just minutes away. Homes at Thrive feature private decks, patios, or terraces, blending indoor and outdoor living seamlessly. The ZEST lower-end back-to-back model offers 1284sqft, 2 bedrooms, and 2.5 bathrooms. Designed with sustainability in mind, Thrive offers high-efficiency heating and cooling, energy recovery ventilators, LED lighting, and more, reducing operational carbon emissions by 30-50%. Community highlights include EV charging stations, fiber-optic connectivity, Earthbin-style waste management, and beautifully landscaped parkettes. Inside, enjoy 9’ ceilings, solid-surface kitchen countertops, contemporary cabinetry, and modern appliances, including a bonus over-the-range microwave. Ensuite bathrooms, quality flooring, and curated design packages add to the comfort and style of each home. Thrive is more than a place to live—it’s a community where you can connect, recharge, and grow. Built by Marann Homes, this development redefines modern living with a perfect balance of convenience, sustainability, and charm. (id:35492)
RE/MAX Twin City Faisal Susiwala Realty
520 Speedvale Avenue E Unit# 9
Guelph, Ontario
DISCOVER THRIVE AT 520 SPEEDVALE AVENUE EAST—an exceptional community located in Guelph’s vibrant east end. These thoughtfully designed 2, 2+den, and 3-bedroom stacked and back-to-back townhomes offer modern layouts tailored to your dynamic lifestyle. Nestled in an established neighbourhood, Thrive puts you close to everything—Riverside Park, the Speed River, and Guelph Lake Conservation Area for outdoor adventures, and local hotspots like The Wooly Pub and The Boathouse for dining and leisure. Essential amenities, including schools, daycare centers, shopping at Walmart and Zehrs, and fitness options like GoodLife and Victoria Road Recreation Centre, are just minutes away. Homes at Thrive feature private decks, patios, or terraces, blending indoor and outdoor living seamlessly. The ZEST lower-end back-to-back model offers 1284sqft, 2 bedrooms, and 2.5 bathrooms. Designed with sustainability in mind, Thrive offers high-efficiency heating and cooling, energy recovery ventilators, LED lighting, and more, reducing operational carbon emissions by 30-50%. Community highlights include EV charging stations, fiber-optic connectivity, Earthbin-style waste management, and beautifully landscaped parkettes. Inside, enjoy 9’ ceilings, solid-surface kitchen countertops, contemporary cabinetry, and modern appliances, including a bonus over-the-range microwave. Ensuite bathrooms, quality flooring, and curated design packages add to the comfort and style of each home. Thrive is more than a place to live—it’s a community where you can connect, recharge, and grow. Built by Marann Homes, this development redefines modern living with a perfect balance of convenience, sustainability, and charm. (id:35492)
RE/MAX Twin City Faisal Susiwala Realty
350 Webb Drive Unit# 308
Mississauga, Ontario
Spacious & Bright 1 Bedroom + Den/Solarium offering over 1000 Sq Ft in Heart of Mississauga. Very Close to Square One Shopping Centre & Cookville Go Station with easy access to Hwy 403 & 401. Has Ensuite Laundry & Locker, Large Closets. Appliances As Is. Great investment opportunity or as your Starter Home. 1 Underground parking. (id:35492)
RE/MAX Realty Services Inc M
350 Webb Drive Unit# 308
Mississauga, Ontario
Spacious & Bright 1 Bedroom + Den/Solarium offering over 1000 Sq Ft in Heart of Mississauga. Very Close to Square One Shopping Centre & Cookville Go Station with easy access to Hwy 403 & 401. Has Ensuite Laundry & Locker, Large Closets. Appliances As Is. Great investment opportunity or as your Starter Home. 1 Underground parking. (id:35492)
RE/MAX Realty Services Inc M

