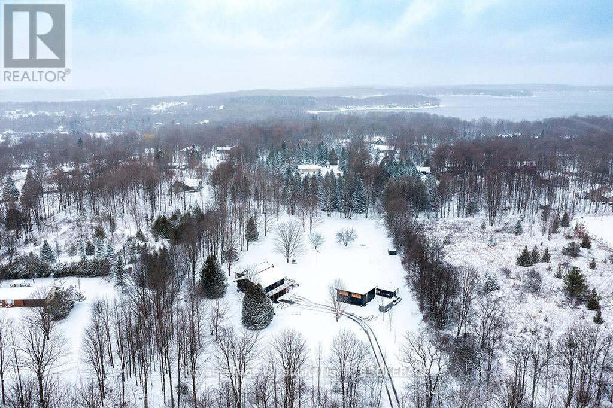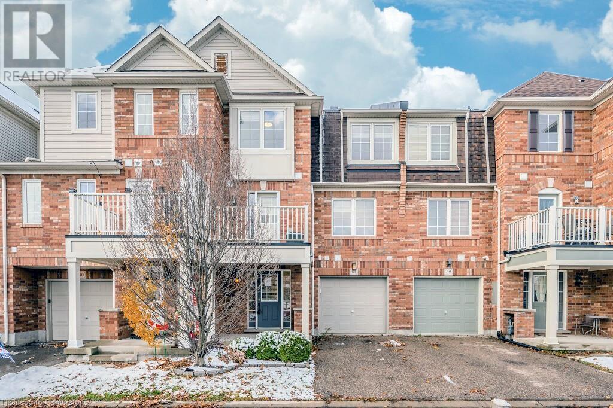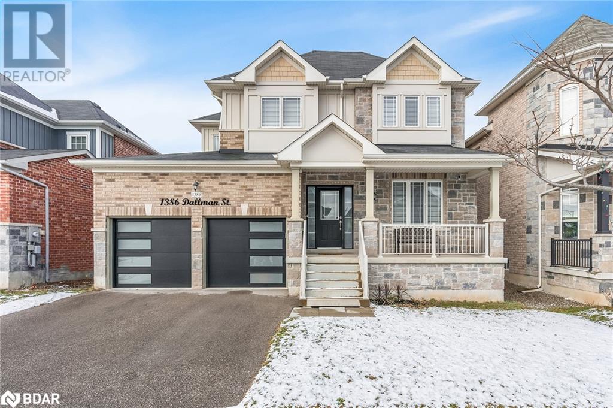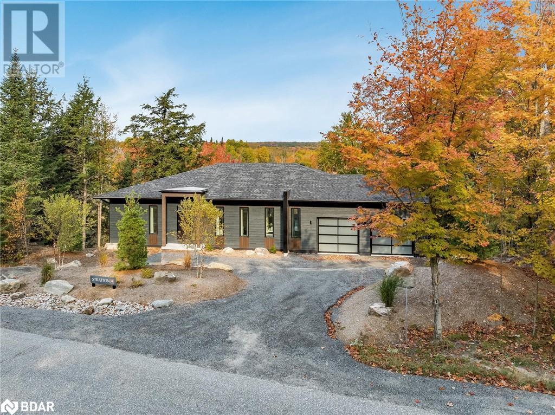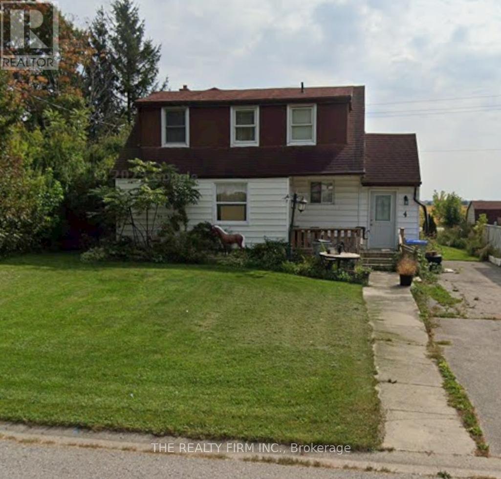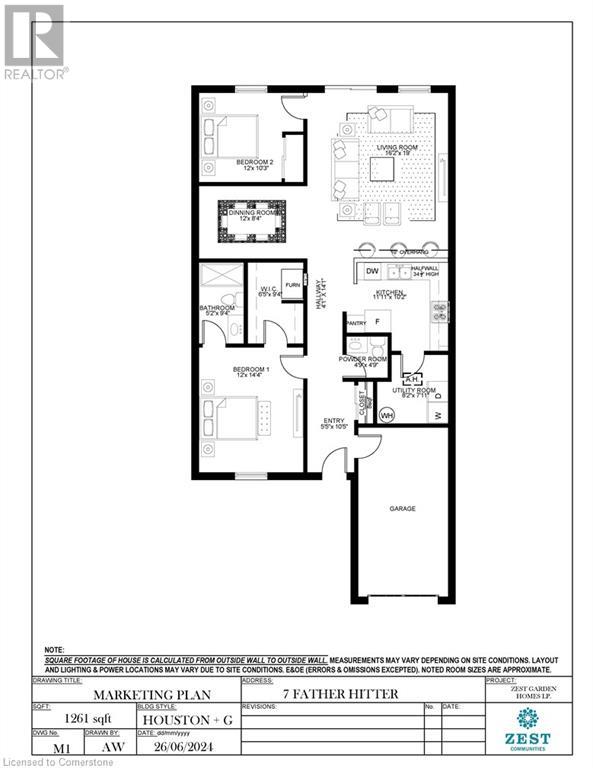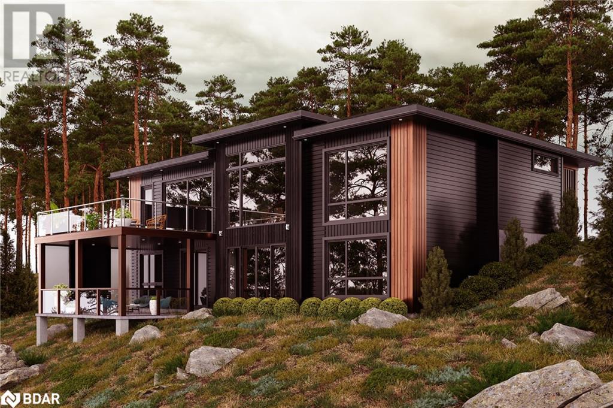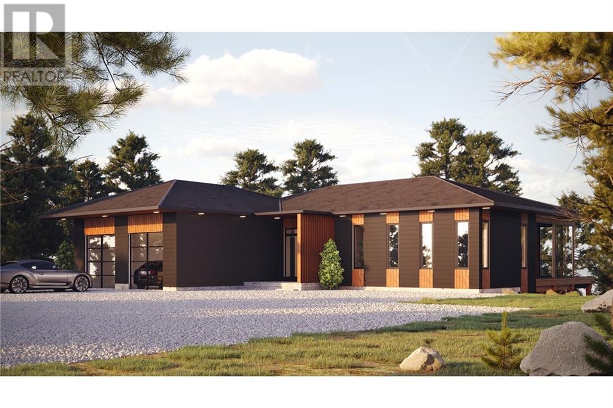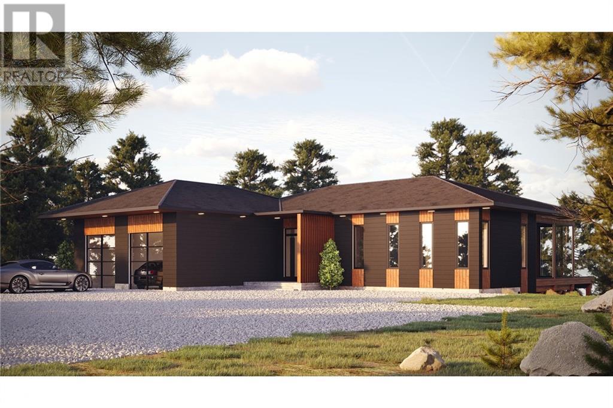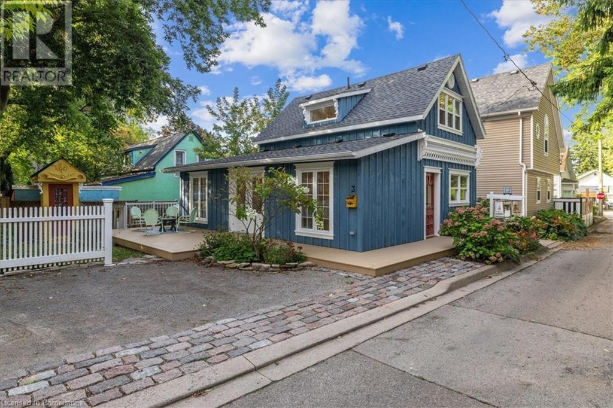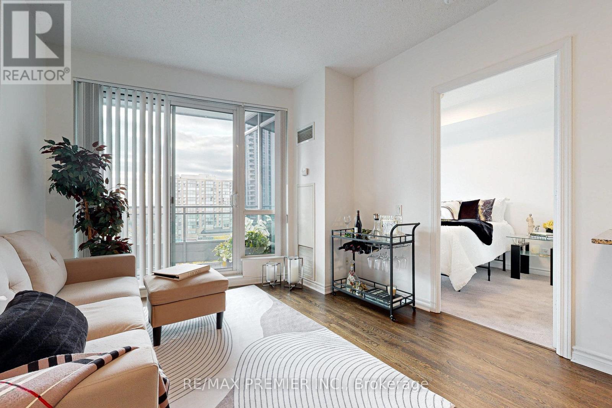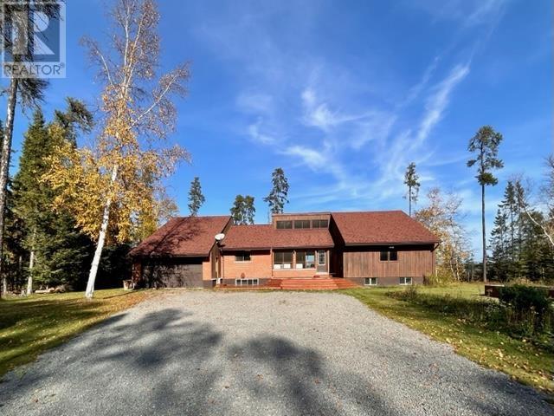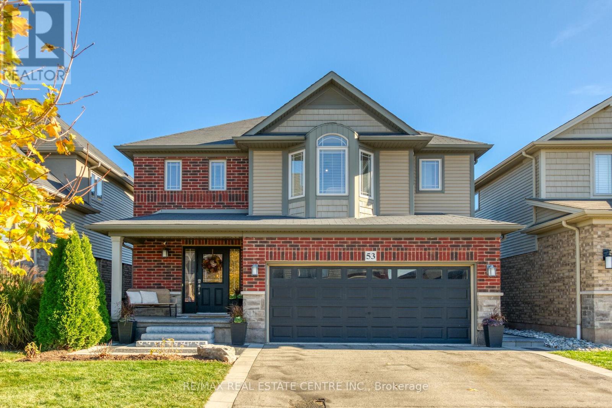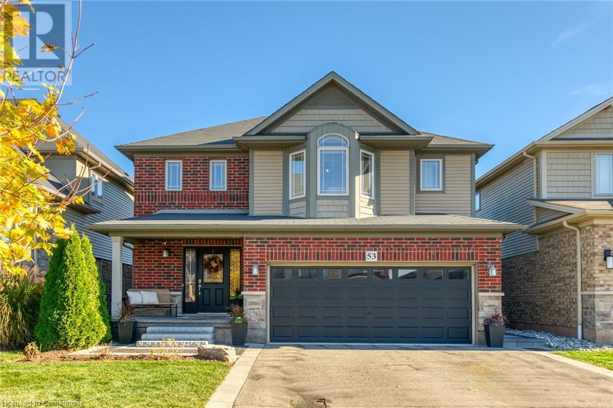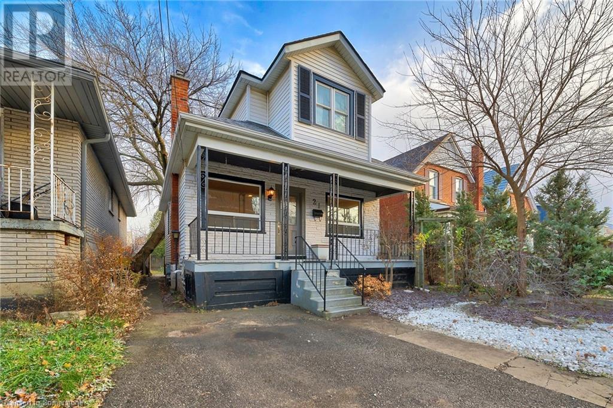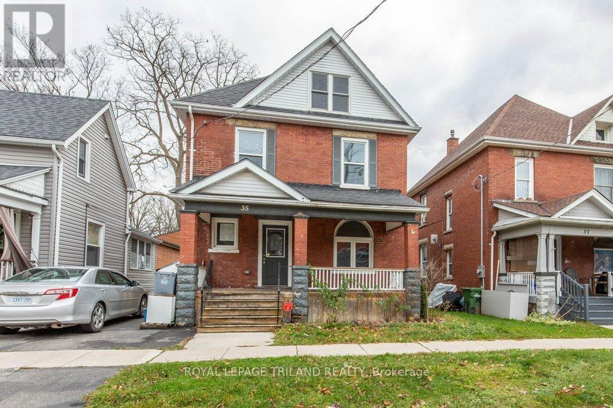225 St Arnaud Street
Grey Highlands, Ontario
Set on 3 acres of park-like beauty in the charming Eugenia Community, this stunning log home offers the perfect four-season retreat. Located on a quiet country road, its steps from Lake Eugenia's public access, where you can paddleboard, swim, or jet ski all summer long. Nature lovers will appreciate the proximity to the Bruce Trail & Eugenia Falls, while winter enthusiasts are minutes from Beaver Valley Ski Club and Blue Mountain. Step inside this meticulously maintained reverse-floor-plan home, where the warmth of natural log construction greets you. The main level features a spacious rec room with a wood-burning fireplace, perfect for cozy winter nights. The luxurious private primary suite includes a renovated (2020) ensuite with double sinks & a glass shower. A spacious mudroom, powder room, and laundry room with custom cabinetry and stackable washer/dryer complete this level. Upstairs, soaring cathedral ceilings and solid wood beams define the open-concept living space. The living room flows seamlessly into the beautifully renovated kitchen, equipped with ample cabinetry, a large island, propane stove, & quartz countertops. Step out onto the wrap-around deck to relax or soak in the hot tub after a day on the trails. Two generous guest bedrooms & a 3-piece bath complete the upper level. The paved driveway leads to a 30x30 detached garage, built just 10 years ago, featuring a striking exterior with cedar shake, Vicwest black steel and two glass automated garage doors. Heated and insulated, its a versatile space perfect for a workshop, home gym, or storage for all your outdoor toys. Recent updates include a furnace, tankless hot water system, full kitchen and primary bathroom renovations in 2020. With lake adventures, scenic trails, and premier ski hills just minutes away, this home offers unparalleled access to the best of four-season living in the heart of Eugenia. (id:35492)
Royal LePage Locations North
46 Salem Avenue
Toronto, Ontario
Location, location, location. Just steps from Bloor street in a desirable neighbourhood. 3 self-contained units newly renovated. Main floor features 1 bedroom, living area, 4 piece washroom, spacious kitchen with walk-out to quiet comfortable backyard perfect for entertaining. Second & third level features 3 spacious bedrooms, living area w/built in shelves, eat-in kitchen, 4 pc washroom, en-suite laundry. Separate entrance to a 2 bedroom roughed-in basement apartment, divided, plumbing, & wiring installed ready for drywall . 3 Separate meters. Double car garage & 1 front parking. Drawings and permits approved & paid for laneway house. Short walk to restaurants, grocery stores, schools, library, Dufferin Mall, Christie pits park. (id:35492)
RE/MAX West Realty Inc.
403 - 201 Parkdale Avenue
Ottawa, Ontario
Exceptional one-bedroom corner condo unit, ideally situated within walking distance of Tunney's Pasture LRT Station. This condo features an open concept kitchen, dining, and living area that is perfect for entertaining and bathed in natural light. The sleek gourmet kitchen showcases an oversized quartz island and additional storage with a pantry. Enjoy upscale building amenities, including a spacious and well-equipped gym, a rooftop terrace, a hot tub, board room and private theatre. Located in a vibrant area with an array of restaurants, shops, grocery stores, and bike paths along the Ottawa River, this condo offers both convenience and luxury. This specific unit boasts a premium underground parking space and a storage locker. Don't forget to check out the FLOOR PLAN and 3D TOUR! Book a showing today! Status Certificate Available! (id:35492)
One Percent Realty Ltd.
71 Garth Massey Drive Unit# 61
Cambridge, Ontario
Welcome to 71 Garth Massey Drive in Cambridge, a stunning freehold townhouse that’s perfect for first-time buyers or those looking to downsize! This well-designed home offers three levels of functional living space. On the main floor, you’ll be greeted by a spacious and inviting foyer. This level also features a convenient laundry room, a discreetly tucked-away electrical room with plenty of storage, and direct access to the garage. The second floor is where the heart of the home shines. Enjoy a cozy living and dining area complemented by a charming kitchen and a medium-sized terrace—ideal for relaxing and taking in the serenity of this quiet neighbourhood. A powder room on this floor adds extra convenience. The third floor is dedicated to restful retreats. Here, you’ll find a bright primary bedroom with a walk-in closet, a comfortable secondary bedroom, and a full bathroom. This townhouse is a fantastic opportunity to enter the market or simplify your lifestyle. Don’t wait—book your showing today! (id:35492)
Royal LePage Wolle Realty
1386 Dallman Street
Innisfil, Ontario
Top 5 Reasons You Will Love This Home: 1) Beautifully updated 2-storey home with refined upgrades, including a brand-new kitchen, elegant coffered ceiling, crown moulding, and stylish foyer tiling, all completed in 2023 2) Sleek, refreshed bathrooms feature new vanities, upgraded lighting, and polished mirrors (2023) for a seamless, modern feel 3) Expansive finished basement providing extra living space with a cozy gas fireplace, full bathroom, and a cold storage room, perfect for relaxation or entertaining 4) Thoughtful details throughout installed in 2023, including new floor registers, door handles, and garage doors 5) Fully fenced backyard presenting a private outdoor retreat, with the added convenience of being close to a variety of amenities and everyday essentials. 3,103 fin.sq.ft. Age 10. Visit our website for more detailed information. (id:35492)
Faris Team Real Estate Brokerage
25 Deerhurst Highlands Drive
Huntsville, Ontario
Top 5 Reasons You Will Love This Home: 1) Huntsvilles first Net Zero Ready home, crafted by Stratton Homes, setting a new standard with features such as triple-glazed windows and sliding doors, high R-value walls, roof, and slab, LED Lighting, and a high-efficiency air source heat pump, minimizing energy consumption, paving the way for a sustainable future 2) Perched atop a granite ridge overlooking Deerhurst Highlands Golf Course and harmoniously nestled amidst tall pines and birch trees capturing awe-inspiring views of the natural landscape from every common space 3) Every room showcases meticulous craftsmanship, featuring smooth 9' ceilings, 8' doors, solid core doors, custom millwork by The Cutters Edge, high-end lighting fixtures, 5 1/2 base trim with 1 1/4 shoe mould, 3 1/2 contemporary door casing, and premium 7 1/2 engineered hardwood and large format porcelain tile 4) Ideal for entertaining, the spacious kitchen boasts an oversized island with Sileston countertops and is seamlessly connected to the dining room, while a unique water vapour fireplace separates the spacious living room and is illuminated by a wall of 8' windows that frame Muskokas natural beauty, with the added benefit of a screened-in Muskoka room complete with an attached sun deck featuring glass railings, providing the perfect spot to unwind and soak up the sun during the day 5)Full custom furnishing package from Landen as seen in the photos is available, however not included with the purchase of the home, with the basement plans readily available with the option of a fully finished basement completed by Stratton, along with the interior design of the home curated by the Stratton Homes team with the Luxe interior design package. Age 1. Visit our website for more detailed information. (id:35492)
Faris Team Real Estate Brokerage
25 Deerhurst Highlands Drive
Huntsville, Ontario
Top 5 Reasons You Will Love This Home: 1) Huntsvilles first Net Zero Ready home, crafted by Stratton Homes, setting a new standard with features such as triple-glazed windows and sliding doors, high R-value walls, roof, and slab, LED Lighting, and a high-efficiency air source heat pump, minimizing energy consumption, paving the way for a sustainable future 2) Perched atop a granite ridge overlooking Deerhurst Highlands Golf Course and harmoniously nestled amidst tall pines and birch trees capturing awe-inspiring views of the natural landscape from every common space 3) Every room showcases meticulous craftsmanship, featuring smooth 9' ceilings, 8' doors, solid core doors, custom millwork by The Cutters Edge, high-end lighting fixtures, 5 1/2"" base trim with 1 1/4"" shoe mould, 3 1/2"" contemporary door casing, and premium 7 1/2"" engineered hardwood and large format porcelain tile 4) Ideal for entertaining, the spacious kitchen boasts an oversized island with Sileston countertops and is seamlessly connected to the dining room, while a unique water vapour fireplace separates the spacious living room and is illuminated by a wall of 8' windows that frame Muskokas natural beauty, with the added benefit of a screened-in Muskoka room complete with an attached sun deck featuring glass railings, providing the perfect spot to unwind and soak up the sun during the day 5)Full custom furnishing package from ""Landen"" as seen in the photos is available, however not included with the purchase of the home, with the basement plans readily available with the option of a fully finished basement completed by Stratton, along with the interior design of the home curated by the Stratton Homes team with the ""Luxe"" interior design package. Age 1. Visit our website for more detailed information. (id:35492)
Faris Team Real Estate
66 Doxsee Avenue N
Trent Hills, Ontario
Step into the comfort of this custom-built, brick bungalow nestled in the vibrant heart of Campbellford (home to the sweetest bakery and cheese factory). This gem features 3 cozy bedrooms, 1 bathroom/laundry combination, and a partially fenced backyard oasis. Enjoy the convenience of central air and direct garage access. Prime location means you're just a stroll away from schools, shopping, places of worship, an enchanting movie theatre, and even a grocery store right in your backyard. This home offers a large unfinished basement with endless possibilities! Don't miss out on making this house your dream home. (id:35492)
RE/MAX Hallmark Eastern Realty
20 Howick Avenue
Toronto, Ontario
Opportunity Knocks!! Freehold bungalow in Toronto with fantastic potential. Great Condo Alternative. 16ft x 119.0 ft. Property is ready for renovation. High ceilings in living room. Sizable bedrooms. Eat in Kitchen with walk out to backyard. Higher Basement ceiling height, separate walk up from basement. Private driveway (potential for additional parking space. Front yard wood porch. Create your own vision for this property. **** EXTRAS **** Minutes to St. Clair Ave W. Stockyard Shops, Sadra Park Trail, Joseph J. Piccininni Community Center, Schools, Places of Worship. (id:35492)
RE/MAX Premier Inc.
4 Quebec Road
Huron East, Ontario
This spacious 4-bedroom, 2-bathroom family home is nestled on a quiet street, offering the perfect balance of comfort and tranquility. Inside, the bright and open layout provides ample closet and storage space, while the main 4 piece bathroom feature a luxurious jetted tub and a stand-up shower well the second bathroom features 3 pieces. The home boasts a welcoming deck and porch, ideal for relaxing or entertaining guests. The private backyard, with serene farm views, creates a peaceful retreat, and the property includes a separate outside basement entrance, offering potential for additional living or rental space. A large insulated, drywalled outbuilding with windows and dry storage adds versatility, and the 3-car driveway ensures convenient parking. Located near the community center and school bus routes, this home provides easy access to local activities and amenities, making it an ideal choice for families or anyone seeking a serene yet functional living space. (id:35492)
The Realty Firm Inc.
7 Father Hitter Terrace
Hamilton, Ontario
Welcome 7 Father Hitter Terrace, located in the much sought after gated community of St. Elizabeth Village! This home features 2 Bedrooms, 2 Bathrooms, eat-in Kitchen, large living room for entertaining, utility room, ample storage and carpet free flooring throughout. Enjoy all the amenities the Village has to offer such as the indoor heated pool, gym, saunas, golf simulator and more while having all your outside maintenance taken care of for you! Furnace, A/C and Hot Water Tank are on a rental contract with Reliance (id:35492)
RE/MAX Escarpment Realty Inc.
610 Empire Road
Port Colborne, Ontario
Charming and full of personality, this Sherkston home is the perfect cottage getaway or investment property! Located at 610 Empire Rd, just minutes from Pleasant Beach and Sherkston Shores Resort, this 1.5-storey fully winterized home sits on a spacious 0.5-acre lot. Featuring 3 bedrooms, 1 updated 3-piece bathroom, and an enclosed front porch, the home boasts an updated kitchen, all new vinyl windows (2019), a newer roof (2019), and a brand-new septic system (2022). The green interior trim and bold turquoise exterior might not be everyones favorite, but both can be easily updated to suit your styleconsider it a blank canvas with personality! The property also includes a 23' x 18' garage and a golf cart (2012, included as-is). With proximity to beaches and attractions, this home offers a unique opportunity to enjoy cottage life while making it your own. Dont miss out on this vibrant, affordable property! Contact Ian today to schedule a showing. **** EXTRAS **** Golf Cart (id:35492)
Keller Williams Complete Realty
Lot 1 St Andrews Circle
Huntsville, Ontario
Top 5 Reasons You Will Love This Home: 1) Unique opportunity to purchase a pre-construction home and collaborate with the artisans at Stratton Homes to build your own net-zero home 2) You'll love this spacious 1,985 square foot bungalow, offering stunning views of the natural surroundings from both the main level and walkout basement 3) Overlooking the Deerhurst Highlands Golf Club, providing picturesque views while being situated atop a beautiful granite ridge 4) Stratton Homes specializes in constructing net-zero homes, paving the way for a sustainable future, featuring superior energy efficiency, highlighted by triple-glazed windows and sliding doors, high R-value walls, roofs, and slabs, LED lighting, and high-efficiency air source heat pumps 5) Collaborate with a design specialist at Stratton Homes to select from various professional colour packages, ensuring your home stands out from the rest with the added benefit of an optional finished basement floor plan. Visit our website for more detailed information. *** Book a viewing of Strattons Model Home at 25 Deerhurst Highlands Drive to view their quality craftsmanship, exceptional finishes, and natural surroundings *** (id:35492)
Faris Team Real Estate Brokerage
Lot 3 St Andrews Circle
Huntsville, Ontario
Top 5 Reasons You Will Love This Home: 1) Embrace the rare opportunity to design and build your dream net-zero home in collaboration with Stratton Homes, allowing you to create a custom, eco-friendly residence that reflects your unique vision 2) Imagine living in a spacious 1,640 square foot bungalow, thoughtfully designed to capture stunning views of the surrounding natural beauty from both the main level and walkout basement; every corner of this home is crafted to harmonize with its environment 3) Perched atop a picturesque granite ridge framing breathtaking vistas overlooking the Deerhurst Highlands Golf Club, creating a serene setting providing an ideal backdrop for your new home, blending tranquility with elegance 4) Stratton Homes leads the way in sustainable living, specializing in the construction of net-zero homes that are designed for the future, including superior energy efficiency features like triple-glazed windows and sliding doors, high R-value walls, roofs, and slabs, LED lighting, and high-efficiency air source heat pumps, ensuring your home is as environmentally conscious as it is beautiful 5) Personalize your new home by working closely with a design specialist at Stratton Homes where you can choose from a variety of professional colour packages and customize your space with an optional finished basement floor plan, ensuring your home is as distinctive as you are. Visit our website for more detailed information. *** Book a viewing of Strattons Model Home at 25 Deerhurst Highlands Drive to view their quality craftsmanship, exceptional finishes, and natural surroundings *** (id:35492)
Faris Team Real Estate Brokerage
Lot 2 St Andrews Circle
Huntsville, Ontario
Top 5 Reasons You Will Love This Home: 1) Exceptional opportunity to purchase a pre-construction home and partner with the artisans at Stratton Homes to create your net-zero masterpiece 2) Experience luxury living in this spacious five bedroom, four bathroom, 4,040 square foot bungalow, offering breathtaking views of the natural surroundings from both the main level and walkout basement 3) Perched atop a stunning granite ridge, this lot overlooks the Deerhurst Highlands Golf Club, providing picturesque and serene vistas 4) Stratton Homes is renowned for constructing net-zero homes that lead the way in sustainability, featuring superior energy efficiency with triple-glazed windows and sliding doors, high R-value walls, roofs, and slabs, LED lighting, and high-efficiency air source heat pumps 5) Personalize your home by collaborating with a design specialist at Stratton Homes to choose from an array of professional colour packages, ensuring your home is uniquely yours. 4,040 fin.sq.ft. Visit our website for more detailed information. *** Book a viewing of Strattons Model Home at 25 Deerhurst Highlands Drive to view their quality craftsmanship, exceptional finishes, and natural surroundings *** (id:35492)
Faris Team Real Estate Brokerage
2303 - 150 Charlton Avenue E
Hamilton, Ontario
Location Location Location! Beautiful one-bedroom condo for First-Time Home Buyers & Investors. Carpet Free Unit. Brand New Vinyl Flooring and freshly painted. Tons of Natural Light. spacious Balcony, perfect for Relaxing or Entertaining. Enjoy the luxurious experience of high-rise living on the 23rd floor with an unobstructed beautiful view of the city and a lot of amenities such as a Gym, Sauna, Indoor Pool, Party Room, and Squash Court, billiards room. The condo fee includes Heat, Hydro & Water. Close to Schools, St. Joe's Hospital, Transportation, Major Highways, Go Station, Restaurants, Parks, Less than 20 minutes from McMaster University. Parking is available for $100 month. Locker available on availability. The condo fee also includes heat, hydro and water and many premium amenities (id:35492)
Homelife/miracle Realty Ltd
10 Saunders Avenue
Toronto, Ontario
This stunning townhouse offers a one-of-a-kind living experience with standout features at every turn. It provides an easy opportunity to make it into a three bedroom/3 bath stunning home in an amazing area. From the moment you step inside, you'll be wowed by the incredible design and bold details. The kitchen showcases sleek concrete floors, while a striking glass wall and stair railing create a sense of modern elegance. Throughout the home, you'll find spectacular hardwood floors that add warmth and sophistication. The rear of the home is a showstopper, with expansive floor-to-ceiling windows that flood the space with natural light and offer captivating views.At the back of the house, you'll find your own private sanctuary a spacious prime retreat with a generous walk-in closet and a chic, contemporary three-piece en-suite bathroom. The upper level offers an additional spacious bedroom, another exquisite bathroom, and a conveniently located laundry area.Perfect for entertaining, the open-concept living and dining areas create an inviting space to gather with friends and family. Whether you're hosting a dinner party or enjoying a quiet evening, the bright, airy atmosphere is ideal. The unique kitchen is designed for both style and function, offering plenty of space to prepare meals for your guests.Step outside through the floor-to-ceiling glass doors to a charming backyard a perfect spot to relax and unwind. The basement is full of potential, with ample storage, a rough-in for an additional bathroom, and a finished media room, offering endless possibilities to customize the space to your needs.Located in one of the city's most desirable neighborhoods, this townhouse is the perfect starter home for those seeking style, comfort, and a prime location. Don't miss the opportunity to make this incredible property your own! Some of the pictures are virtual staging. **** EXTRAS **** Steps to Roncesvalles Village and Queen West-you'll be surrounded by an array shops, cozy cafes, and restaurants. Commuting is a breeze with easy access to the Gardiner via the queensway-making your daily journey smooth and convenient. (id:35492)
RE/MAX Hallmark Realty Ltd.
3 East Street
Grimsby, Ontario
Welcome to Historical Grimsby Beach, home of the renown “Painted Ladies”. This unique community located on Lake Ontario has a rich history that the cottage style homes celebrate with unique colours and wood decorative designs. This lovingly renovated & updated 2 BR, 2 bath home was one of the original cottages that were all built in the late 1800’s to mid 1900’s and pays homage to its history with its pretty coloured board & batten exterior with lots of customized gingerbread woodwork plus its cobblestone apron made up of granite pavers that were originally used on the streets in Toronto and Detroit. Inside has been brought into the present with a lovely kitchen with island, quartz countertops & a vintage style backsplash, 2 full updated baths, newly built & designed staircase, pine floors & pot lights throughout, main floor laundry, beautiful primary bedroom, all done with charm and character. Throughout the property and home you will find nods to the whimsy and designs found throughout this amazing neighbourhood. To experience it fully, you need to see it live! Restored to today’s standards to help it last for many more years to come! (id:35492)
Royal LePage State Realty
405 - 385 Winston Road
Grimsby, Ontario
Discover luxury and convenience in this stunning 900 sq. ft. 2-bedroom, 2-bathroom condo in Grimsby Beach. Perfectly located just off the QEW and steps from shops and restaurants, this home is designed for modern living. Enjoy high-end finishes, including quartz countertops, stainless steel appliances, and luxury vinyl plank flooring. Sunlight fills the spacious layout, featuring a primary bedroom with a private ensuite and a large closet. In-suite laundry with a front-loading washer and dryer adds to the convenience. This condo comes with 1 underground parking spot and a storage locker. The building offers exceptional amenities such as a gym, yoga studio, and a party room with a rooftop terrace featuring breathtaking views. Don't miss this rare opportunity to own a beautifully designed home in an unbeatable location. Book your showing today! Additional parking may be available. Subject to availability. (id:35492)
RE/MAX Millennium Real Estate
211 - 7549a Kalar Road
Niagara Falls, Ontario
Welcome home to this stunning one bedroom condominium with modern finishes. Located a short drive from Niagara Falls, Niagara on the Lake and the US border. The modern Marbella Condominium is surrounded by many restaurants, stores, entertainment, golf courses and parks for you to enjoy. Near some of the best vineyards and award-winning wineries. Hike the beautiful Niagara Escarpment, sail the numerous waterways, play a round of golf or try your luck at the Fallsview Casino. Don't miss out on this incredible opportunity to own this dream Marbella condominium. **** EXTRAS **** Property Taxes Not Assessed Yet. (id:35492)
Right At Home Realty
2803 - 11 Bogert Avenue
Toronto, Ontario
Landmark Building in Core of North York, Unobstructed 270-Degreeview. Bright And Spacious, Corner, 2 Bed, 2 Bath, 1 Den, Sw-Facing Unit. 948Sqft Interior. Unique Angled Floor To Ceiling Large Windows. Open Concept Layout, Hight Quality Fixtures And Finishes, Miele S/S Appliances, Front Loading Washer And Dryer, Hardwood Floors, 9' Ceiling. Amazing Sunset Views Turns The Condo Gold In The Evenings.Direct Access To Subway,Lcbo,Tim Hortons,In Building Stores And Foodcourt. Steps To Whole Foods & Restaurants Etc. **** EXTRAS **** Upgraded With Pot Lights,Custom Light Fixtures,Custom Solar Powered,Motorized Blind. Great Building amenities.1 Parking&1 Locker. (id:35492)
Mehome Realty (Ontario) Inc.
192 Elmwood Avenue E
London, Ontario
Heres the chance you've been waiting for to own a peice of ""Old South Charm"" in this expansive 6 plex Investment , just steps away from Historic Wortley Village. Being offered for sale for the first time in over Four Decades, this gem offers huge Potential for the Creative Buyer/ Owner Occupier willing to take steps to Maximize their Return on Investment and bring this building back to its Glory Days! Building Mix includes Owners Main floor 4 bedroom House with original wood trim finishes thru out and gas fireplace, 2 x 3 bedroom Units , 1 x 2 Bedroom Unit and 2 x 1+1 bedroom units each with there own unique charm. Deep 205 ft lot may offer more potential for now City accepted ARU ( additional rental units). If your a ""Serious Investor"" looking to grow your portfolio and with the means to create value, you don't want to miss this Old South opportunity ! (id:35492)
RE/MAX Advantage Realty Ltd.
1002 - 60 Byng Avenue W
Toronto, Ontario
WELCOME TO THE MONET ...HOT! HOT! HOT! DON'T MISS OUT ON THIS BEAUTIFULLY MAINTAINED and UPDATED 1 BED 1 BATH SUITE FOR MORE REASONS THAN ONE:*1. ***MODERN and STYLISH LIVING SPACE offers a SPACIOUS OPEN CONCEPT LAYOUT with RENOVATED PREMIUM HARDWOOD FLOORING; 9 FT CEILINGS & CHEF'S DELIGHT FUNCTIONAL KITCHEN featuring ALL NEW S.S. APPLIANCES, SOLID CABINETRY & ABUNDANT STORAGE. LARGE WINDOWS invite plenty of NATURAL LIGHT, creating a warm welcoming environment PERFECT for RELAXING / ENTERTAINING/or WORK AT HOME. *2. ***PRIME CITY LOCATION with OUTDOOR APPEAL ideally situated in the HEART of WILLOWDALE, a short walk from FINCH SUBWAY STATION and YONGE STREET offering quick access to DOWNTOWN TORONTO/MAJOR HUBS surrounded by NEIGHBOURHOOD BICYCLE TRAILS, PARKS, RESTAURANTS, SHOPS, SCHOOLS, boasting URBAN CONVENIENCE with OUTDOOR LIVING. *3. ***EXPERIENCE the comfort of 24 HR CONCIERGE SERVICE and SECURE BUILDING ACCESS, providing PEACE of MIND DAY & NIGHT. The BUILDING also includes VISITOR PARKING, GUEST SUITES, MAILROOM & PARCEL PICK-UP/DELIVERY & ACCESS to ESSENTIAL AMENITIES for ADDED COMFORT/EASE. *4. ***RESORT-STYLE AMENITIES with ARTISTIC FLAIR. DIVE into LUXURY with TWO INDOOR POOLS and a HOT TUB in spa like ambiance featuring a BEAUTIFUL WALL FOUNTAIN, DESIGNED with a STUNNING MONET THEME, echoing the ELEGANCE found in MAIN LOBBY. RESIDENTS have ACCESS to DUAL ENTRY, fully equipped GYM, SAUNA, THEATRE ROOM, LIBRARY, PARTY ROOM and LUSH LANDSCAPED GARDENS, PERFECT for both SOCIAL GET TOGETHERS or SERENE STROLLS by the SEASONAL WATER GARDEN and GAZEBO *5. *LUXURY & VALUE in a THRIVING NEIGHBOURHOOD OFFERING a MIX of HIGH-END AMENITIES and a VIBRANT COMMUNITY. OUR CONDO provides an UNBEATABLE LIFESTYLE in one of TORONTO'S MOST SOUGHT-AFTER PLACES to LIVE. WHETHER YOU'RE A PROFESSIONAL, YOUNG FAMILY or an INVESTOR, SUITE 1002 at THE MONET delivers the perfect balance of LUXURY, COMFORT & ACCESSIBILITY. MAKE 60 BYNG AVENUE SUITE 1002 .... the place you call HOME. **** EXTRAS **** 1 UNDERGROUND PARKING 1 LOCKER; UPDATED PREMIUM HARDWOOD FLOORING; ALL NEW S.S KITCHEN APPLIANCES; BRUSHED NICKEL HARDWARE; WATERFALL SHOWER HEAD; FRESH PAINT in CONTEMPORARY WHITE CLOUD and SOLID WELL-MAINTAINED CABINETRY[see VIRTUAL TOUR] (id:35492)
RE/MAX Premier Inc.
1006 - 1430 Yonge Street
Toronto, Ontario
Situated in the heart of midtown Toronto, The Clairmont stands out as a highly sought-after boutique residence, surrounded by an array of shops, services, restaurants, and lush parks. This exceptional suite, currently vacant, offers a unique opportunity for both end-users and investors. Featuring 2 spacious bedrooms and 2 modern bathrooms, this bright and airy condo is thoughtfully designed with a functional layout and boasts three separate walkouts to private balconies from the living room and both bedrooms. The open-concept kitchen is a warm and inviting space, adorned with stone tile flooring, granite countertops, a tiled backsplash, and a sleek stainless steel suspended cooking hood. It also includes a built-in frosted glass display cabinet, track lighting, and a versatile center island with a breakfast bar, integrated oven, and glass cooktop. The carefully selected paint palette harmonizes with the high-end suite finishes, while custom Hunter Douglas Roman shades and premium hardwood floors add an elegant touch throughout the space. The primary bedroom offers a serene retreat with a generous walk-in closet and a luxurious four-piece ensuite bath featuring granite countertops, an undermount sink, custom glass tub enclosure, and track lighting. The second bedroom provides ample space for guests or additional living needs, while the secondary bathroom is equipped with a sleek glass-walled shower for added convenience. The Clairmont offers unparalleled access to the best of midtown living, with the St. Clair West subway station, Loblaws, Farm Boy, major banks, restaurants, coffee shops, the Toronto Lawn & Tennis Club, and the expansive David A. Balfour Park with its scenic trails just steps away. A perfect blend of comfort, style, and location, this condo is truly a standout opportunity. **** EXTRAS **** Existing stainless steel fridge with freezer, built-in stainless steel oven, glass cook top, stainless steel range hood, stainless steel dishwasher, washer & dryer, centre island, all electrical light fixtures & Hunter Douglas roller blinds (id:35492)
Royal LePage Real Estate Services Ltd.
1856 Briarcrook Crescent
Mississauga, Ontario
Location, location, location - in the prestigious Applewood community of Mississauga East, right on the border of Toronto. Schools, sports facilities, shopping, places of worship. Amazing walking and bike trails, Markland Woods golf club on the other side of the road, Etobicoke Centennial sports facilities - 5 minutes drive. Easy access to all 400 series highways and Pearson Airport. Large backyard with a swimming pool great for entertaining. Four large bedrooms. One of them is currently being used as an office. An extra large family room is a bonus for that growing family. This property includes a 2-car garage and two additional parking spots in front. Partly covered outdoor area to enjoy dinners outside. Sauna-gym-swimming pool combo included. The versatile rec room promises endless entertainment possibilities, making it the ultimate gathering space. Potential in-law suite with separate entrance. OFFERS ANYTIME. **** EXTRAS **** All electric light fixtures, all window coverings, fridge, stove, washer, dryer, dishwasher, two garage door openers, and sauna equipment. (id:35492)
Spencer Group Inc.
55 Willow Street
Paris, Ontario
Charming 10-Unit Apartment Building built in 1870 offering spacious 1 bedroom apartments with storage lockers and parking for 10+ vehicles. Nestled in one of Paris’ most vibrant neighborhoods, this exceptional building offers a terrific investment opportunity for savvy investors looking to expand your portfolio in a growing city. Original architectural details including high ceilings and stately trimwork is blended with modern updates to demonstrate the elevated market rent the units will garner with some sweat equity. Two suites feature private exterior access and can be considered premium ground floor apartments with proper upgrade. Shared coin operated laundry available on site for additional income. Lots of potential for income growth with further improvements to original condition units. Separate hydro meters. The close proximity to Paris' budding downtown core with restaurants and shopping offers a desirable area to consistently attract quality tenants. Looking for long term potential? A new high density residential development is occurring on neighbouring property to the south with additional low density subdivisions being constructed around Paris. Recent survey and planning report can be provided. Do not go direct to building. (id:35492)
RE/MAX Escarpment Realty Inc.
3287 Harrowsmith Road
South Frontenac, Ontario
Welcome to this charming 4-bedroom, 3-bathroom home set on a stunning 8-acre lot, offering both privacy and convenience. Located just minutes from the amenities of Sydenham and Harrowsmith, this property features over 850 feet of road frontage, providing plenty of space and curb appeal. Recent upgrades in 2024 include a brand-new septic system, roof, propane furnace, and a beautiful, modern kitchen with new flooring throughout. The spacious interior offers a comfortable layout, ideal for family living, while large windows bring in natural light and showcase the surrounding scenic views. Whether you enjoy outdoor activities, gardening, or simply relaxing in a peaceful setting, this property is perfect for all your needs. With ample room to grow, you'll love the combination of country living and easy access to local conveniences. (id:35492)
RE/MAX Hallmark Jenna & Co. Group Realty
31 Macintosh Rd
Geraldton, Ontario
New Listing This dream lakefront property is situated on 1.69 acres, on the shore of beautiful Hutchison Lake! Mother nature surrounds you, and located only 5 minutes to all amenities, including schools, shopping and hospital. The main floor offers 2.5 baths and three nicely sized bedrooms, with the master bedroom featuring a four-piece ensuite. A large, second family room featuring vaulted ceilings and a walkout to the deck, where you can enjoy your morning coffee while taking in the beautiful sunrise! The living room is adorned with a stone, gas-fireplace, vaulted ceilings, and expansive windows overlooking the lake, offering breathtaking views from nearly every angle! The kitchen, providing lots of workspace, is equipped with a center island and upgraded appliances, it flows beautifully to the dining room, where you and your guests will share many meals and that stunning lake view! The laundry room is set on the main floor for your convenience. The lower level offers an abundance of space that allows you to create or to add your personal touches, as well as potential for a fourth bedroom. At the lake, you will find a staircase that takes you to your wood burning sauna with changeroom, warm up and take a plunge! So many other great features include an attached garage, storage shed, greenhouse, plenty of parking, fire pit, play fort and swing set, school bus at the end of the driveway, Generac, central air, new furnace in 2022, shingles in 2018, 200 AMP, Many furnishings and window treatments can also stay! This is a truly unique opportunity to live on the water without sacrificing the amenities of a luxury home. Don't miss out, contact me today to arrange your private showing of this incredible property! (id:35492)
RE/MAX First Choice Realty Ltd.
10584 Woodland Drive
Wainfleet, Ontario
The sweetest 2-bed, 2-bath home/winterized cottage with nearby lake access is now available! With updated interior & exterior and spacious rooms, this cute-as-a-button home is perfect for family getaways in summer or for year-round living. Situated on a quiet, dead-end street for tranquility and relaxation on a deep lot, with public beach access a few steps away. And... this home comes fully furnished! Yes, you heard that right - nothing to do but bring your suitcases and enjoy life near Lake Erie! (Staging items excluded.) Families, first-time buyers, and downsizers will all appreciate the open-concept kitchen/dining/living area with vaulted ceiling, extra-large primary suite, large second bedroom, and beautiful updates throughout the home. Laundry room could be made back into a third bedroom or guest room. This property has a drilled well with UV water purification system. The big backyard with barbecue, firepit, and patio furniture all included will ensure you enjoy summer evenings to their fullest in this peaceful lakeside community. (id:35492)
Keller Williams Complete Realty
53 Diana Avenue
Grimsby, Ontario
Welcome to this beautifully updated, move-in-ready 4-bedroom, 2.5-bathroom home in the heart of Grimsby, where every detail has been thoughtfully designed for comfort and convenience. Inside, enjoy functional, open spaces that flow seamlessly, with engineered hardwood throughout, spacious rooms, and a cozy gas fireplace. The modern kitchen is equipped with a high-efficiency gas range, while the main-floor laundry boasts a one-year-old washer and dryer for added ease. With a fully finished basement offering extra versatile space and conveniences like a central vacuum rough-in, this home is ready for todays lifestyle. Step outside to an entertainers dream backyard, complete with a professionally landscaped yard featuring a 4- year-old saltwater pool with a memory foam splash pad, a hot tub, and a gazebo for shaded relaxation. The pools variable-speed pump and Omnilogic Smart Pool controller make maintenance a breeze, while the natural gas hookup for BBQs ensures effortless outdoor gatherings. Plus, this home is equipped with an EV charger hookup, adding convenience for electric vehicle owners. Located in the charming town of Grimsby, this home combines small-town appeal with easy access to urban amenities. Proximity to major highways and the Grimsby GO Station makes commuting a breeze. Local highlights include Grimsby Beach, Forty Creek Distillery, scenic hiking trails, and seasonal farmers markets. Discover a lifestyle where modern comfort meets lakeside tranquility in this beautiful Grimsby home, close to all amenities and just minutes from Lake Ontario. Book your viewing today! (id:35492)
RE/MAX Real Estate Centre Inc.
22 Autumn Drive
Wasaga Beach, Ontario
Welcome to 22 Autumn Dr, a brand-new, end-unit townhouse located in the desirable South Wasaga Beach. With nearly 2,300 sq. ft. of bright, open living space, this home features 4 spacious bedrooms and 3 modern bathrooms, including a luxurious 5 pieces master suite with double sinks and a walk-in closet. The second bathroom offers double sink extended vanity and a built-in linen closet. The spacious main floor boasts 9-foot ceilings and large windows creating inviting atmosphere. An additional entrance from the garage provides direct entrance to the house and basement. The open-concept layout seamlessly connects the lounge/office area, kitchen, dining, and living areas, making it perfect for family gatherings or entertaining guests. High-quality finishes throughout, including hardwood floors and stainless steel appliances, add a touch of luxury to this stunning home. Nestled in a newly developed subdivision, the location offers access to fantastic amenities within 3 km radius, including playgrounds, pools, tennis courts, golf court, a community center, some of Wasaga Beach's finest shores and multiple shopping plazas with Shoppers Drug Mart, Grocery store, Hardware store, restaurants and more! For outdoor enthusiasts, you're just 15 minutes from Collingwood and 20 minutes from Blue Mountain Resort, Ontario's largest ski destination. Whether you're looking for a family-friendly community or a peaceful retreat near the beach, 22 Autumn Dr has it all. Don't miss your chance to make this beautiful, move-in-ready home yours! **** EXTRAS **** The property is the unique and sole model of this size that the builder constructed on a 35 x 110 ft premium lot and has private driveway. Upgraded 200 AMP electrical panel, granite countertops, fireplace, bathrooms and more ! (id:35492)
Sutton Group-Admiral Realty Inc.
2 - 135 Bluestone
Ottawa, Ontario
Welcome to this stunning, condo in Avalon West! This beautifully updated 2-bedroom, 2-bathroom flat is ideally located near a wealth of local amenities, including schools, parks, shops, and dining options like Sobey's, Tim Hortons, and banks. Public transit is foot steps away, offering unparalleled convenience. The unit features a spacious, open-concept layout with great upgrades throughout. The kitchen is a chef's dream, complete with stainless steel appliances, generous counter space, and a functional island with bar seating. The living area is adorned with premium engineered hardwood floors, while elegant tiles enhance the kitchen, foyer, and bathrooms. Step outside to your private, covered stone patio a peaceful retreat perfect for pet owners and gardening enthusiasts alike. Additional features include in-unit laundry and a convenient storage room. Parking spot is located just steps from your door. (id:35492)
Power Marketing Real Estate Inc.
20 Dow Road
London, Ontario
Welcome to this beautiful bungalow located at 20 Dow Rd, nestled on a quiet street in Westminster. It's conveniently close to a variety of amenities, including stores, schools, a splash park, and more. This detached freehold home features 3 bedrooms and 1.5 bathrooms, a finished basement, and a private backyard that boasts an in-ground pool, along with a gazebo and deck perfect for gatherings with family and friends. The property backs onto Osgoode Drive Park, allowing you to open the back gate and enjoy additional space for outdoor activities. The main open-concept level includes solid flooring throughout, leading to a lovely kitchen and dining area with oak cabinets, creating a wonderful space for family meals and sharing the day's experiences. Spend your evenings in the cozy living room, which is filled with natural light thanks to the bay window. The three bedrooms provide ample space for everyone, with the option to use one as a home office. Head downstairs to find a bar area and an additional family room featuring a gas fireplace, which is ideal for setting up a theater room with a warm atmosphere and plenty of storage space. This fantastic starter home is situated near White Oaks Mall, a hospital, and offers easy access to the highway. Don't miss out, book your private showing today! (id:35492)
Sutton Group - Select Realty
53 Diana Avenue
Grimsby, Ontario
Welcome to this beautifully updated, move-in-ready 4-bedroom, 2.5-bathroom home in the heart of Grimsby, where every detail has been thoughtfully designed for comfort and convenience. Inside, enjoy functional, open spaces that flow seamlessly, with engineered hardwood throughout, spacious rooms, and a cozy gas fireplace. The modern kitchen is equipped with a high-efficiency gas range, while the main-floor laundry boasts a one-year-old washer and dryer for added ease. With a fully finished basement offering extra versatile space and conveniences like a central vacuum rough-in, this home is ready for today’s lifestyle. Step outside to an entertainer’s dream backyard, complete with a professionally landscaped yard featuring a 4- year-old saltwater pool with a memory foam splash pad, a hot tub, and a gazebo for shaded relaxation. The pool’s variable-speed pump and Omnilogic Smart Pool controller make maintenance a breeze, while the natural gas hookup for BBQs ensures effortless outdoor gatherings. Plus, this home is equipped with an EV charger hookup, adding convenience for electric vehicle owners. Located in the charming town of Grimsby, this home combines small-town appeal with easy access to urban amenities. Proximity to major highways and the Grimsby GO Station makes commuting a breeze. Local highlights include Grimsby Beach, Forty Creek Distillery, scenic hiking trails, and seasonal farmers’ markets. Discover a lifestyle where modern comfort meets lakeside tranquility in this beautiful Grimsby home, close to all amenities and just minutes from Lake Ontario. Book your viewing today! (id:35492)
RE/MAX Real Estate Centre Inc.
21 East 19th Street
Hamilton, Ontario
Welcome home! Walk in to an open bright, living room/ family room. The barn beam mantel over the electric fireplace makes the room feel comfortable, being right at home. If you're looking for a floor plan with a nice open flowing layout, from front door entrance to back sliding doors; entertaining in this home is made easy. Both of the two bathrooms are newly updated with modern boho chic style. Kitchen features a gas range stove and plenty of counter space. Laundry on main floor. Basement features a walkout from cellar door to backyard. Backyard has enough depth to build a laneway house at the back of the property, buyer/investor to do their own due diligence. Hot water tank is newer (2022) and owned. Chimney replaced in 2021. Lead pipes to city water main replaced 2019. Newly carpeted staircase. Livingroom was recently re-insulated. (id:35492)
Revel Realty Inc.
36 Longfellow Avenue
St. Catharines, Ontario
Welcome to 36 Longfellow Ave in St. Catharines! This beautifully updated 1490 sq. ft. bungalow offers 3 main-floor bedrooms, including a primary retreat with a luxurious 5-piece ensuite featuring a jetted corner tub. The recently renovated kitchen boasts quartz countertops, a stylish backsplash, and a waterfall island. Gleaming hardwood floors, ceramic tiles, and a convenient main-floor laundry room with access to a spacious double garage complete the main level.The fully finished basement features 3 additional bedrooms, a modernized bathroom, a second laundry room, and a refreshed kitchen with granite countertopsperfect for blended families or student housing. Step outside to enjoy a spacious backyard with new fencing and a brand-new large deck, perfect for entertaining or relaxing. Located just minutes from the QEW, this home is ideal for commuters. Don't miss this versatile gem! **** EXTRAS **** All appliances, light fixtures included. HWT is a rental. Solar panels transferrable. (id:35492)
RE/MAX Niagara Realty Ltd
2453 Village Common
Oakville, Ontario
Gorgeous Executive Townhouse, Stunning 166 ft Deep Lot Backing On To Fourteen Mile Creek & Surrounded By Lush Greenery In Oakville's Sought After Bronte Creek Community. 3 Bedroom + Office Space And 3 1/2 Bathroom W/ 2 Fireplaces. Loaded With Upgrades, Main Floor Dark Hardwood, Oak Stairs With Iron Picket Railings, 9Ft Smooth Ceiling, Pot Lights, Granite Counter Tops In Kitchen With S/S Appliances, Center Island. Eat In Kitchen , Open Concept Living/Dining Room With A Separate Family Room. Luxurious Master Bedroom With Double Sided Fireplace, Walk-In-Closet, 5 Piece With Soaker Tub And Glass Enclosed Shower. 2nd Floor Office Space, Silhouette Window Coverings, Upgraded Light Fixtures, Partially Finished Basement With 2 Staircases, 4 Pcs Bath And Bright Recreation Room Perfect for A Home Theatre, Lots Of Storage. Washer (2023), Close to Oakville Hospital, Major Highways, Kilometers of Trails and Easy Access to Local Amenities. A Beautiful Family and Lovely Home You Don't Want To Miss!! (id:35492)
RE/MAX Real Estate Centre Inc.
811 - 33 Shore Breeze Drive
Toronto, Ontario
Good morning Lake Ontario! Best layout in the building. Wake up to sunny views from this 2-bedroom,2-bathroom suite with over 858 sq. ft between the interior and exterior space. With over 100 sq. ft.dedicated to your private balcony with a view, and floor-to-ceiling windows, enjoy sights of the lake, Humber Bay Park, and the Marina. The spacious bedrooms feature ample closet space, while the modern kitchen comes with sleek cabinetry, stainless steel appliances, and a versatile/movable quartz island. Both bathrooms are immaculate and offer spa-like features with elegant vanities and high-end finishes.Conveniently located near TTC, Metro, LCBO, and major highways, this home also offers access to Humber Bay's scenic trails. Jade Waterfront Condos boasts luxury amenities: 24/7concierge, fitness centre, yoga room, games room, theatre, car wash, party room, and more. This unit includes 1 Underground Parking & 1 Locker. Come get it! **** EXTRAS **** Building Amenities Include: 24Hr Friendly Concierge,Fitness Centre,Outdoor Pool, Sauna, Hot Tub,Bbq Area, Virtual Golf, Theatre, Billiards Rm W/Bar, Dog Wash, Car Wash, Outdoor Patio (id:35492)
Sage Real Estate Limited
39 Boundy Crescent
Toronto, Ontario
Located In High Demand L'amoreaux Community! Spacious, Bright & Functioned 4 Bedroom Corner Lot. Main Floor Family Rm Can Be Convert To The 5 Bedrooms. Finished Basement With 3Pc Bath. **LONG DRIVEWAY** 5 Car Parking Spaces Can Park Construction Truck Or Trailer. Nice Layout, Well Maintain. Close To Supermarket, Mall, TTC, Walking To High Ranking School, Park & Community Centre. **** EXTRAS **** Hot Water Tank 2022(Owned), New Roof 2023, New A/C 2024 (id:35492)
Right At Home Realty
13 Cahill Drive
Brantford, Ontario
Nestled on a quiet cul-de-sac in one of Brantford's newest neighbourhoods, 13 Cahill Drive offers the perfect blend of tranquility and modern living. This 4-bedroom home provides a serene escape while remaining conveniently close to all amenities. The thoughtfully designed main level welcomes you with a sense of spaciousness and warmth with a large open concept living space, eat-in kitchen offering ample cabinetry, storage, counter space, a central island that provides an additional workspace and a beautiful family room with large windows allowing for tons of natural light. The hardwood staircase adds a touch of classic charm as you head on upstairs where all 4 bedrooms are conveniently located. The oversized primary suite features a generous walk-in closet and an ensuite bathroom. Three other well-appointed bedrooms share a main bath, ensuring everyone has their own space. A convenient laundry room completes this level. Downstairs, the unfinished basement comes equipment with a walk out entrance, leaving the realm of possibilities endless. Beyond the property lines, this home is minutes away from the beautiful trails, restaurants and shops. Don't miss your chance to view this spectacular home! Taxes estimated as per city's website. Property is being sold under Power of Sale, sold as is, where is. Seller does not warranty any aspect of the property including to and not limited to: sizes, taxes or condition. (id:35492)
RE/MAX Escarpment Realty Inc.
11 Windrose Valley Boulevard
Clearview, Ontario
Discover the perfect blend of lifestyle, location, and potential with this incredible property in the prestigious Windrose Estates. Set on a stunning 1.5-acre lot, just moments from Osler Ski Club, Blue Mountain, and downtown Collingwood, this home offers a rare chance to create your dream residence in one of the area's most desirable enclaves.Boasting over 5,000 square feet of living space, 8 bedrooms, and 5 bathrooms, the home is designed to accommodate family and guests comfortably. The architectural details, pine post and beam accents, soaring two-storey vaulted ceilings in the great room, and oversized solid pine doors provide a foundation for truly luxurious living. Meanwhile, gleaming hardwood floors and panoramic views of Osler and Blue Mountain offer endless inspiration for personalization and upgrades.With recent sales in the neighbourhood exceeding $3 million, this property is competitively priced to allow for updates and improvements that will not only enhance the homes value but also make it uniquely yours. The expansive lot provides plenty of opportunity for outdoor living spaces, while the three-car garage ensures space for all your gear. Whether you're drawn by the proximity to skiing, vibrant downtown Collingwood, or the natural beauty of this lifestyle-focused community, this property offers an exceptional canvas to build your vision. Don't miss this opportunity to create a legacy home in one of the area's most sought-after locations. Schedule your private showing today! (id:35492)
Royal LePage Signature Realty
64 Deer Ridge Lane
Bluewater, Ontario
The Chase at Deer Ridge is a picturesque residential community, currently nestled amongst mature vineyards and the surrounding wooded area in the south east portion of Bayfield, a quintessential Ontario Village at the shores of Lake Huron. There will be a total of 23 dwellings, which includes 13 beautiful Bungalow Townhomes (currently under construction), and 9 detached Bungalow homes to be built by Larry Otten Contracting. The detached Bungalow on Lot 4 will be approx. 1,630 sq. ft. on the main level to include a primary bedroom with 5pc ensuite, spacious guest bedroom, open concept living/dining/kitchen area, which includes a spacious kitchen island for entertaining, walk-out to lovely covered porch, plus a 2pc bathroom, laundry and double car garage. Finished basement with additional bedroom, rec-room, and 4pc bathroom.Standard upgrades are included: Paved double drive, sodded lot, central air, 2 stage gas furnace, HVAC system, belt driven garage door opener, water softener, and water heater. Please see the attached supplemental documents of House Plans and Lot Plan. (id:35492)
Prime Real Estate Brokerage
35 Metcalfe Street
St. Thomas, Ontario
Stately 3-Storey Family Home. A Perfect Blend of Classic Charm and Modern Comfort. Welcome to your new home! This restored, red brick mid-century residence offers three expansive stories of living space, perfect for families of all sizes. Step inside to discover large, open areas flooded with natural light, creating a warm and inviting atmosphere throughout. With sunny exposures in each room, you'll enjoy a bright and cheerful environment year-round. Whether you're entertaining guests or enjoying quiet family time, this home provides the perfect backdrop.Ready to make it your own? This home invites you to add your personal style and transform it into the ultimate family haven. Don't miss the opportunity to own a piece of history with all the comforts of today! Schedule a showing today and envision the life you can create in this family home! (id:35492)
Royal LePage Triland Realty
201 Ixl Road
Trent Hills, Ontario
Welcome to 201 IXL Rd, Lovely 3 bedroom raised brick bungalow with attached double garage. Home has large living room with fireplace, formal size dining room, large eat-in kitchen with walkout to sun deck with above ground pool. Bright and Huge finished basement This spacious home is situated on a generous lot offering a fantastic opportunity for renovation and customization. Whether you're an investor, contractor, or someone looking for a large family home, this property has it all. The expansive basement is a standout feature, offering two distinct areas: one half is set up as a separate basement apartment with its own entrance, perfect for generating rental income or providing private space for extended family. The other half is a vast open area with tons of possibilities ideal for creating additional living space. The large lot provides ample room for outdoor activities and expansion, with plenty of parking space and room to roam. Out back, you'll find a large workshop and a garden shed perfect for hobbies, storage, or small business opportunities. While this property needs TLC, the space and layout are full of potential. Bring your vision and make this house your dream home. Don't miss out on this incredible opportunity to own a piece of Campbellford with so much to offer! Highlights: Spacious 3-bedroom home with potential for multi-generational living or rental income Massive, partially finished basement with separate apartment entrance Oversized lot with abundant space for outdoor projects Large workshop and garden shed Lots of parking and room to expand. Schedule a viewing today to see the possibilities for yourself! Home is being Sold ""AS IS"" **** EXTRAS **** Huge Lot Size, workshop garage 24' x 32' steel clad with steel roof, concrete floor. Above ground pool (id:35492)
Century 21 Parkland Ltd.
95 Cedar Drive
Trent Hills, Ontario
Enjoy waterfront living with 100 feet of Trent River frontage! This flat, level lot is serviced by municipal water and sewer and offers easy access on a municipal road. The home has been recently updated with new bathrooms, windows, and flooring throughout, along with fresh, new vinyl siding and landscaping. Laundry is conveniently located in the second-floor bathroom.The property also includes a spacious 2-car garage for ample storage and parking. Located near the Village of Hastings, you'll find restaurants, a hardware store, and a grocery store close by. For outdoor enthusiasts, the Trans Canada Trail is just across the road, offering opportunities for hiking, walking, and ATV-ing. This is your chance to enjoy a peaceful lifestyle on the water- don't miss it! EXTRAS: new A/C, new electrical wiring and electrical panel, gas furnace, gas fireplace. (id:35492)
Mcconkey Real Estate Corporation
914 Royal York Road
Toronto, Ontario
Welcome to this charming detached home in a prime location, just steps from Kingsway Villages' vibrant shops and restaurants, and a short walk to Royal York Subway Station. The inviting main floor features an updated kitchen, seamlessly flowing into a combined living and dining area with a walkout to a spacious deck, perfect for entertaining and overlooking your private backyard oasis. Upstairs, you'll find three generously sized bedrooms, ideal for family living. This home boasts two brand-new bathrooms, providing modern amenities for daily convenience. With ample parking options, including a garage and two driveway spots, convenience is at your fingertips. This home is perfect for those seeking a blend of comfort and accessibility in a sought-after neighborhood. Don't miss the opportunity to make this well-appointed home your own! **** EXTRAS **** Located in a fantastic Sunnylea school district, just steps from Bloor Street and the RY subway station. Close to top schools, parks, churches, and only minutes from downtown (id:35492)
Royal LePage Signature Realty
508 - 85 Emmett Avenue
Toronto, Ontario
Fantastic unit completely renovated! 890 square feet as per MPAC. Don't miss this opportunity to move into a turn key property! Recent renovations include a brand new kitchen, new floors, updated washroom, new trim, new doors, new electrical light fixtures, etc... Great open concept. Modern decor throughout. Linen closet. Large deck (6 feet X 11 feet). Nice den, perfect for home office. Great amenities include sauna, outdoor pool, security guard, party room, exercise room, parking, locker, etc...Possible Mount Dennis George Brown College Campus may be coming. Walk to schools, parks, shopping, LRT, TTC, etc... **** EXTRAS **** THIS UNIT IS A 1+1 BEDROOM THAT WAS CONVERTED INTO A 2 BEDROOM. BUYER IS TO ASSUME THE UNIT AS IS. (id:35492)
RE/MAX Ultimate Realty Inc.
118 Crawforth Street
Whitby, Ontario
Fantastic renovated family home on a 50 foot wide lot. This 4 bedroom home has a modern dark kitchen with sleek quartz countertops with an eat in breakfast area. The contemporary light flooring and pot lights show of a spacious family room featuring a walk-out to a large backyard. There is also a convenient powder room on the main floor. The finished basement expands the living space of this home with an addition rec room, den and bathroom, which makes it ideal for guests or a home office. This home is sold as a power of sale. (id:35492)
Property.ca Inc.

