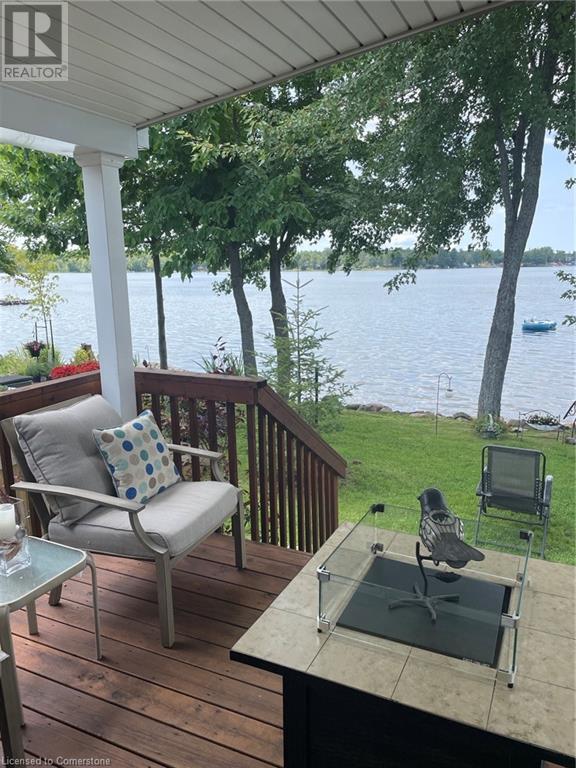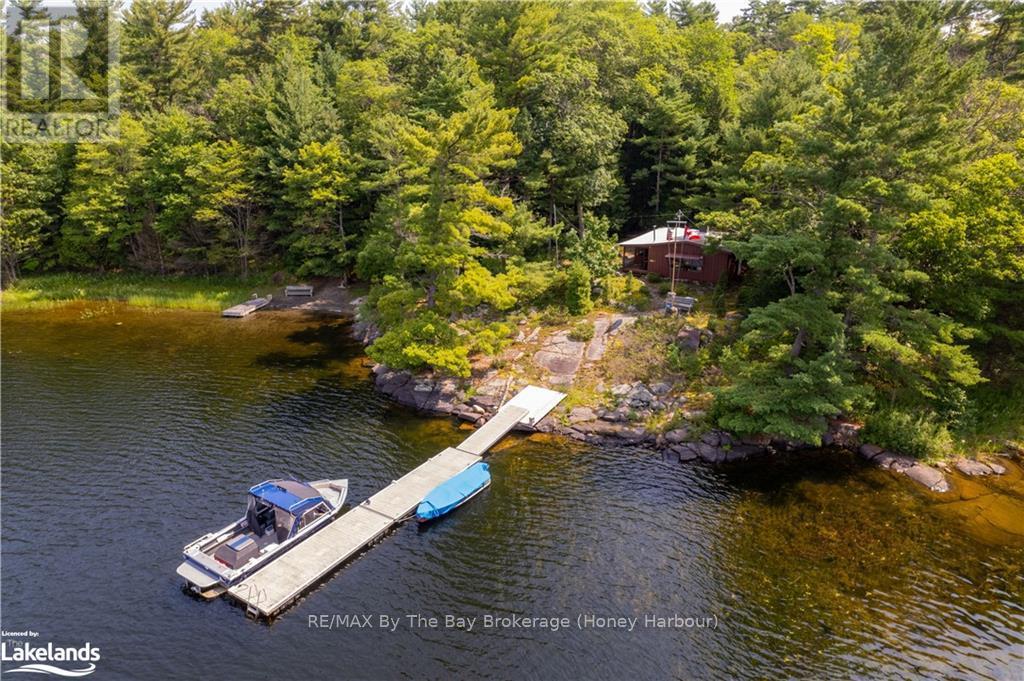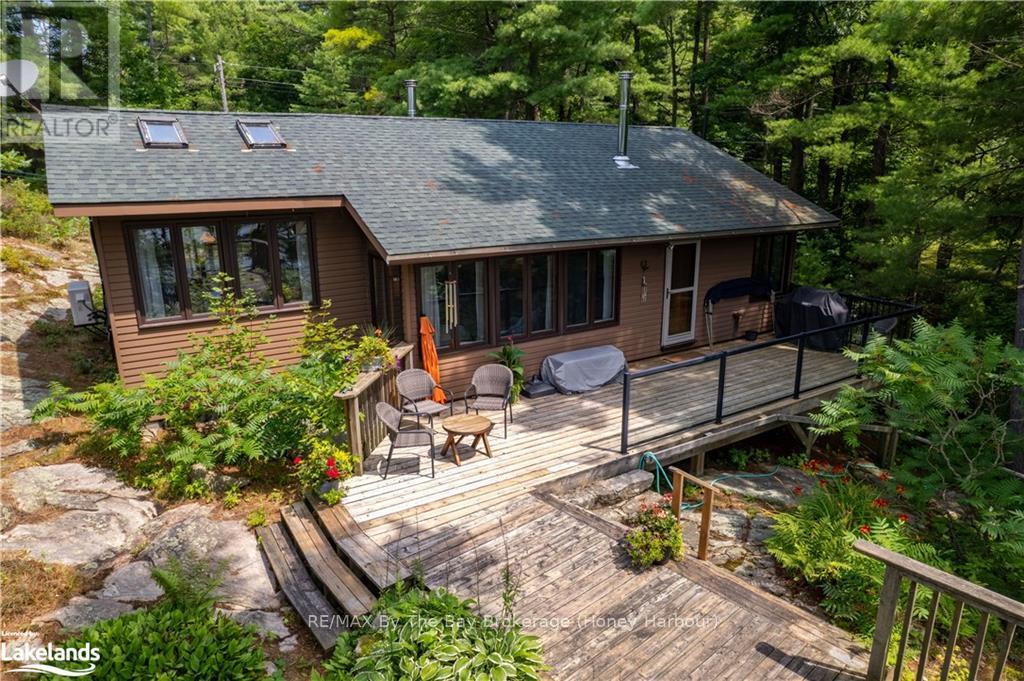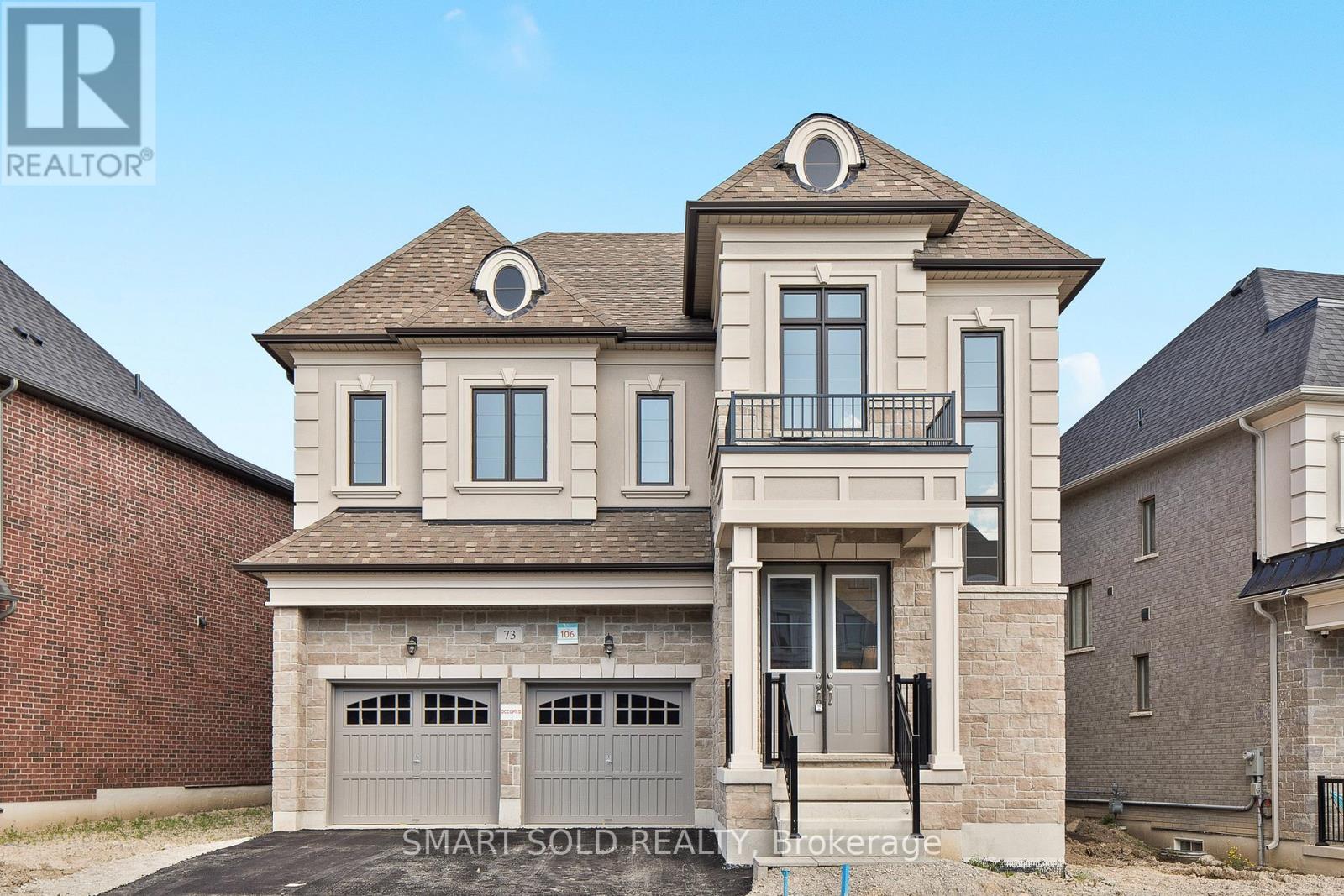3500 Lauderdale Point Crescent Unit# 17
Severn, Ontario
Exclusive area - seasonal modular Northlander built in 2019 in upscale location on Sparrow Lake, just north of Orillia. Walkout to lovely deck facing lake.On site parking.Full accessible Marina & retail, snack bar & boat launch. Click on link in listing for additional information about the property. Viewings by appointment. (id:35492)
Coldwell Banker Community Professionals
Ph2 - 75 King William Crescent
Richmond Hill, Ontario
Experience sophisticated urban living in this stunning condo featuring 2 split bedrooms, each offering privacy and comfort. Enjoy unobstructed panoramic views from your private balcony, perfect for relaxing and entertaining. The modern kitchen boasts a stylish breakfast bar and sleek stainless steel appliances. Located close to amenities, including a community center and GO Train station, this residence offers unparalleled convenience. Benefit from 24-hour concierge service, a billiard and games room, and ample visitor parking. Guest suites are also available for your convenience. Embrace the pinnacle of luxury and convenience in this exceptional condo. * Parking and Locker Included * *All Utilities Included* **** EXTRAS **** Parking spot P1, Locker 2nd floor, #48, access key in lockbox (id:35492)
Royal LePage/j & D Division
18 Connaught Avenue
London, Ontario
This cottage style bungalow is perfect for first time home buyers or empty nesters. This 2 bedroom house boosts an updated kitchen (2017), large bedrooms, finished basement with bathroom potential. Appliances include 5 burner gas stove and oven, vented builtin microwave, s/s dishwasher, fridge, bar fridge, washer (2019) and dryer. Furnace (2016), roof (2015), new floors in basement and original hardwood floors in bedrooms. Side entrance would allow for private entrance to an inlaw suite. Large window let in lots of light and great views of large back yard. Must see. Book appointment today this wont last long!!! **** EXTRAS **** Bar fridge, built-in bunk beds (id:35492)
Oliver & Associates Sarah Oliver Real Estate Brokerage
3012 Keele Street
Toronto, Ontario
Price Adjusted $125,000. This location is unbeatable! Across the street from Downsview Park, Public Transit at your doorstep. Many events such as Wellness Program from April to October, Parkrun from January to December, Movies under the stars June to August. Many shops and amenities as well. The home features 3 bedrooms plus one bedroom on the main level with a finished basement that has a separate side entrance. (Seller does not warrant retrofit status of basement.) Great location with schools like Blaydon Public, Pierre La Porte, St Raphael Catholic and of course easy access to York University. **** EXTRAS **** Exterior detached garage in as is condition. Home needs work. (id:35492)
Exp Realty
3838 Kenyon Dam Road
North Glengarry, Ontario
Don't miss this rare opportunity to own a versatile stunning 4.49-acre property, situated just minutes from Alexandria's vibrant core, strategically located both an hour away either from Ottawa or Montreal, catering to both residential and entrepreneurial ambitions. Included on the property is a fully-equipped commercial pizzeria newly built in 2022 with SP10 energy efficiency standards. The facility features a commercial kitchen with a wood-fired oven, a seating area, and a bathroom. This turnkey business opportunity is ready to generate immediate revenue and is perfect for those looking to enter or expand in the food industry. Whether you're envisioning a successful bakery, gourmet pizzeria, a serene retreat, or other business opportunities such as catering, sugar shack, wedding or event planning, this property truly offers endless possibilities to match your entrepreneurial spirit. The home offers a generously-sized kitchen, a welcoming open-plan dining and living area complete with a cozy wood stove, two comfortable bedrooms, and the perfect summertime escape with an above-ground pool. The property benefits from recent improvements, including a new propane furnace installed in 2023 and a roof reshingled within the last eight years, ensuring the home is well-maintained and move-in ready. The beautifully landscaped grounds boast lush perennial gardens, a private tranquil pond, majestic mature trees, and even a putting area for avid golfers, creating a tranquil oasis for relaxation and recreation. Make Your Move! This property is a canvas for your dreams, ready to be painted with your personal and professional success. Seize this unique opportunity to live and thrive in a truly remarkable setting. Contact us today to schedule a viewing and explore the potential this property holds for your investment portfolio. MLS Sold under both X9519859 & X9519709 (id:35492)
RE/MAX Hallmark Realty Group
342457 Concession 14 Road
Georgian Bluffs, Ontario
Welcome to your dream log home retreat, nestled on over an acre of lush, beautifully landscaped property! This enchanting log home, with its rustic charm and modern amenities, is the perfect blend of cozy and spacious, offering you a serene escape from the hustle and bustle of everyday life. Step inside to be greeted by the warm, inviting glow of exposed log interiors, making every corner of this 4-bedroom, 3-bathroom home feel like a cozy cabin getaway. Use this home as a full family home - OR - use the lower level as a great in law suite or potential short term rental - with it's full kitchen, bath, bedroom and living space - and separate entrance! The main floor living space boasts a perfect blend of rustic charm and contemporary comforts, ideal for relaxing evenings by the stone fireplace or hosting friends and family. Imagine sipping your morning coffee on the covered front patio, surrounded by the tranquil sounds of nature, or enjoying a lazy afternoon on the back patio, taking in the views of Francis Lake. With quick access to Francis Lake, you can enjoy a refreshing swim, boating, or kayaking adventures whenever you please. Need space for your hobbies or a place to tinker? The detached 2-car garage/shop is the perfect solution! So many features: Hygrade metal roof, Deeded water access, new garage doors, windows, doors & eaves on home & garage in the last 4yrs, 28x32 heated garage, also Moovair heat pump, water pressure tank and water softener all new in 2024. Plus! the home is wired for a generator. Your new log home is not just a house; it’s a lifestyle. Picture yourself enjoying evenings under the stars, surrounded by the beauty of your own private, wooded sanctuary. With plenty of room to roam, garden, and play, this property is a haven for nature lovers and outdoor enthusiasts alike. Embrace the tranquility, charm, and endless possibilities that await you at this perfect lakeside retreat. Welcome home! (id:35492)
Royal LePage Rcr Realty
479 Drummond Concession 11 Road
Drummond/north Elmsley, Ontario
Flooring: Hardwood, Flooring: Ceramic, Flooring: Laminate, Feeling like you are entering a park, peaceful calming 1.4 acres of landscaped yards, perennial gardens and lush green woods. Lovingly upgraded, raised bungalow offers subtle elegance with tasteful style. Open floor plan with livingroom big windows allowing natural light to flow inside. Granite eat-in kitchen large island, pantry cupboard, ceramic backsplash and patio doors to big deck. Primary bedroom entry via vestibule with wall of closets; you also have patio doors to deck. Two more bedrooms and 4-pc bathroom. Lower level spacious familyroom including efficient woodstove; powder room with laundry station and door to the garage. Heat pump 2018, for heat & cooling. New exterior insulation and attractive siding in 2021. Roof 50 yr shingles 2016 have lifetime warranty. Recently installed new windows & doors. Near golf course and 5 mins to boat launch on Mississippi Lake. Located on paved township road with curbside mail delivery & garbage pickup. 15 mins Perth. 10 mins Carleton Place. (id:35492)
Coldwell Banker First Ottawa Realty
39 Barker Street
Prince Edward County, Ontario
Charming Craftsman Home in the Heart of Picton Totally New & Move-In Ready! The original charm just oozes from this grand home centrally located in a serene, friendly neighborhood. This unique property offers the perfect blend of historic character & a contemporary rebuild. Boasting stunning craftsmanship & adorned with original oak trim & solid wood doors throughout, this home radiates traditional allure. Enjoy period restored antique lighting & the warmth of a new gas fireplace with an elegant mantle. The spacious & functional layout is sure to please. You'll love the warmth of hickory flooring throughout & the fresh, inviting look of a newly painted front porch. The kitchen has been designed for style & functionality boasting upgrades such as quartz countertops, solid wood cabinetry, brand-new stainless-steel appliances including a French door fridge, induction stove, quiet dishwasher, & microwave plus a professional-grade stainless steel sink with sprayer, this home is ready for culinary creativity! Experience peace of mind with new Thermopane windows, central air conditioning, & a waterproofed basement with a lifetime guarantee. Brand new roof - Nov 2024 and new electrical, plumbing & insulation ensure up-to-date safety & efficiency. The second-floor loft provides plenty of space for storage. Relax on the gorgeous covered front porch or explore the lush green space. The new flagstone walkway complements the beautifully landscaped front yard, highlighted by a landmark magnolia tree. The newly painted shed is perfect for a workshop or additional storage. Be the first to live in this thoughtfully rebuilt home, where the charm of a classic Craftsman merges seamlessly with the conveniences that a modern rebuild provides. Located steps from schools, the hospital, & vibrant downtown Picton, this home offers both tranquility & accessibility. Don't miss your chance to own this one-of-a-kind property. **** EXTRAS **** Brand New Roof - Nov/24! New siding, flagstone walkway & Front porch redone-2024, new plumbing, electrical & insulation- 2024, shed (11.6 X19) restored, gas fireplace 2024, French doors to new deck, New Drywall, replaced Furnace -2010 (id:35492)
Royal LePage Proalliance Realty
11 Twin Terrace
Ottawa, Ontario
Flooring: Hardwood, Welcome to 11 Twin Terrace, a beautifully maintained all-brick bungalow in the desirable Fisher Heights neighborhood! This inviting home features 3+1 bedrooms and 2 full bathrooms. The main floor includes a spacious living and dining area, both flooded with natural light. The finished basement offers a large rec room, a fourth bedroom, full bathroom, and ample storage space. Enjoy the private backyard with a multi-level deck, perfect for outdoor relaxation and entertaining. With clear pride of ownership throughout, this home also includes a double detached garage and ample parking. Located a stone's throw from the picturesque Experimental Farm, this exceptional property is ready for you to move in and make it your home!, Flooring: Laminate (id:35492)
RE/MAX Hallmark Realty Group
15548 Georgian Bay Shore
Georgian Bay, Ontario
This wonderfully maintained minimalist cottage from the 1950’s has all it’s original charm with an open concept living/dining room flanked by an immaculate stone fireplace, 2 adequate and cozy bedrooms; 1 full bathroom and a tiny but efficient kitchen. You can almost hear the fishing stories and guitar music on the screen covered porch complete with a porch swing. Only a short walk to a 2-bedroom camp style bunkie with living and storage areas. Beautiful pine needle paths, deep clean water with a small beach and all the sunsets you handle only 15 minutes by boat from Honey Harbour. (id:35492)
RE/MAX By The Bay Brokerage
15598 Georgian Bay Shore
Georgian Bay, Ontario
A charming bungalow surrounded by trees, offering a scenic view and privacy. Located near Gagnon Bay on Georgian Bay, this property has 242 feet of water frontage on 1.34 acres. Enjoy the convenience of a fabulous wet slip boat house and inclinator. The house features three bedrooms, one bathroom, and a deck with a picturesque view. Close to Honey Harbour marinas yet secluded enough to provide a peaceful retreat from the busyness of everyday life. (id:35492)
RE/MAX By The Bay Brokerage
73 Current Drive
Richmond Hill, Ontario
Introducing 73 Current Drive: Brand new development nestled into Red Oak located at East of Bayview and North of Elgin Mill! Double garage 55.02ft frontage detached house (Model: The Birch 3 - 3138 sq) finished lower area. Open-Concept Foyer with Double Doors.The First Floor is10 Ft height and the second floor is 9 ft height. Updated ($30,000)9Ft' Unfinished Basement + Walk-Up Concrete Outdoor Staircase ($10,000). Loft at 2nd Floor closed Staircase. Bedroom 2 and 3 share on Bath. Bedroom 4 has own bath. Natural Light Throughout. Den Can be Office. Open Study Area at 2nd Floor. Unfinished WALK-UP BASEMENT waiting for your design. Laundry room located on the second floor. Mudroom direct access to Garage Entrance.Basement Washroom Rough-In, Excavated Cold Storage.Richmond Green Secondary School. Alexander Mackenzie H.S. (IB / Art Program). Closed Home Depot and Costco. With Too Many Exceptional Features To List, Elegance Truly Meets Comfort At 73 Current Drive. Move In And Enjoy The Best Of Upper Richmond Hill Living! Come See This Stunning Home For Yourself And Experience The Luxury Firsthand! (id:35492)
Smart Sold Realty












