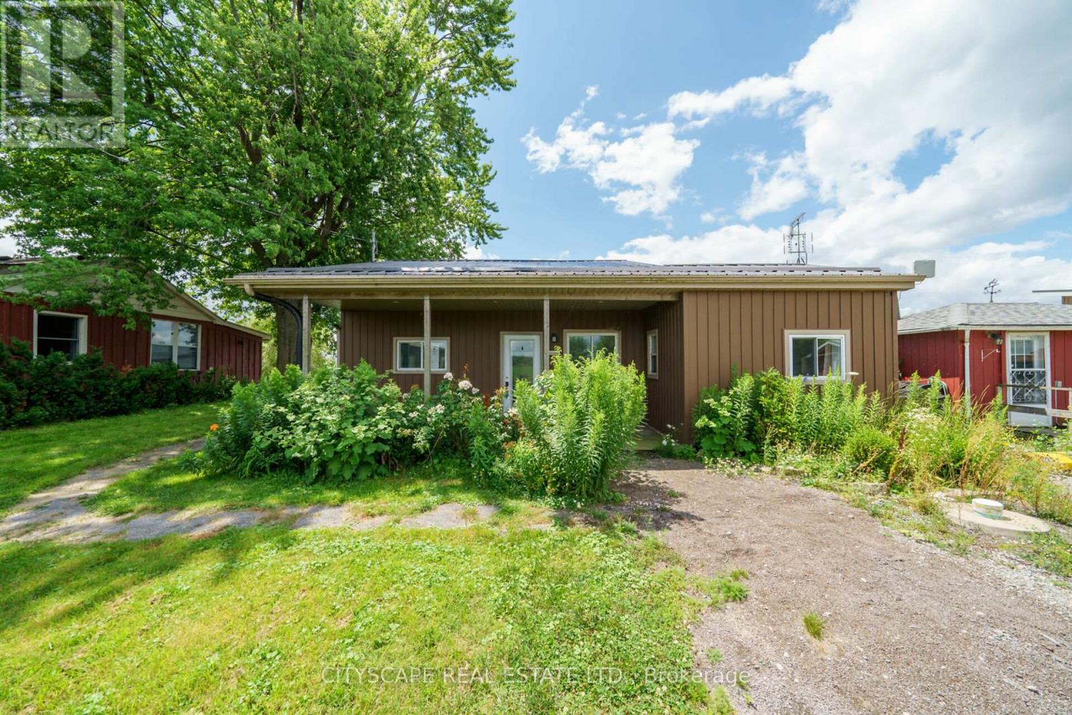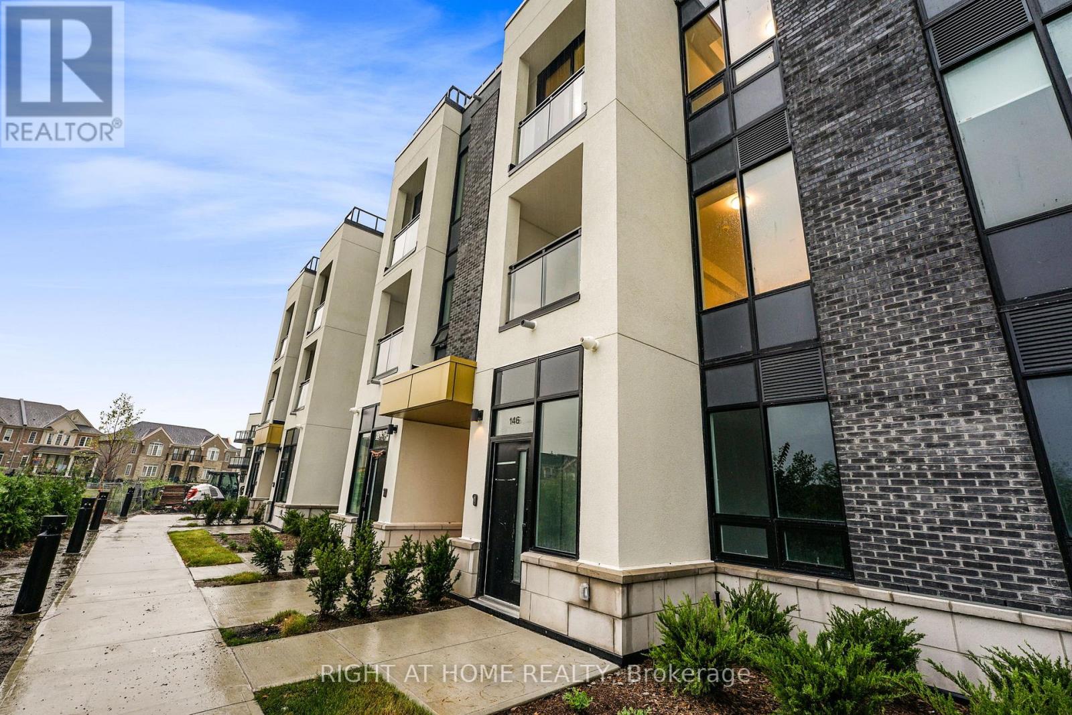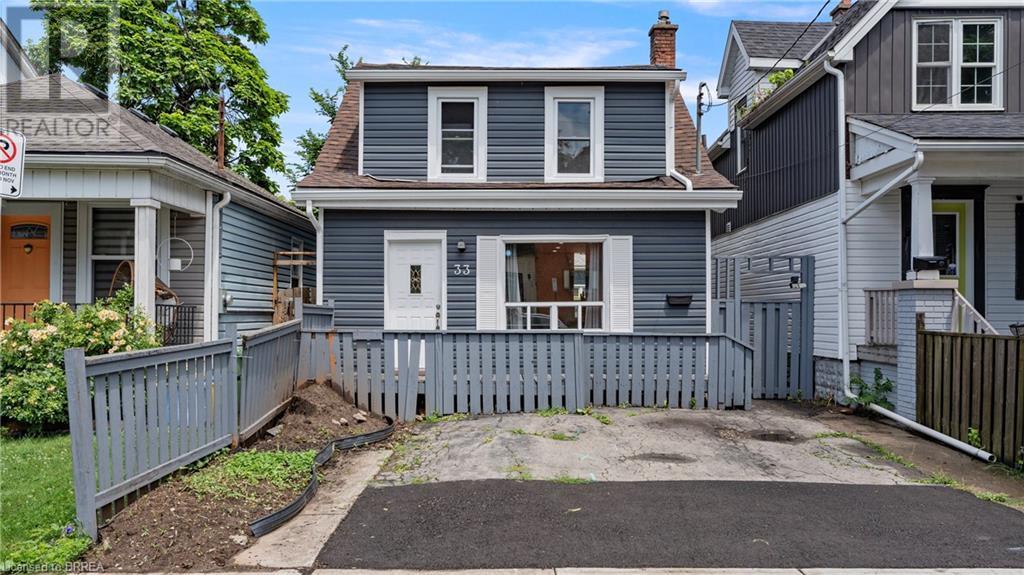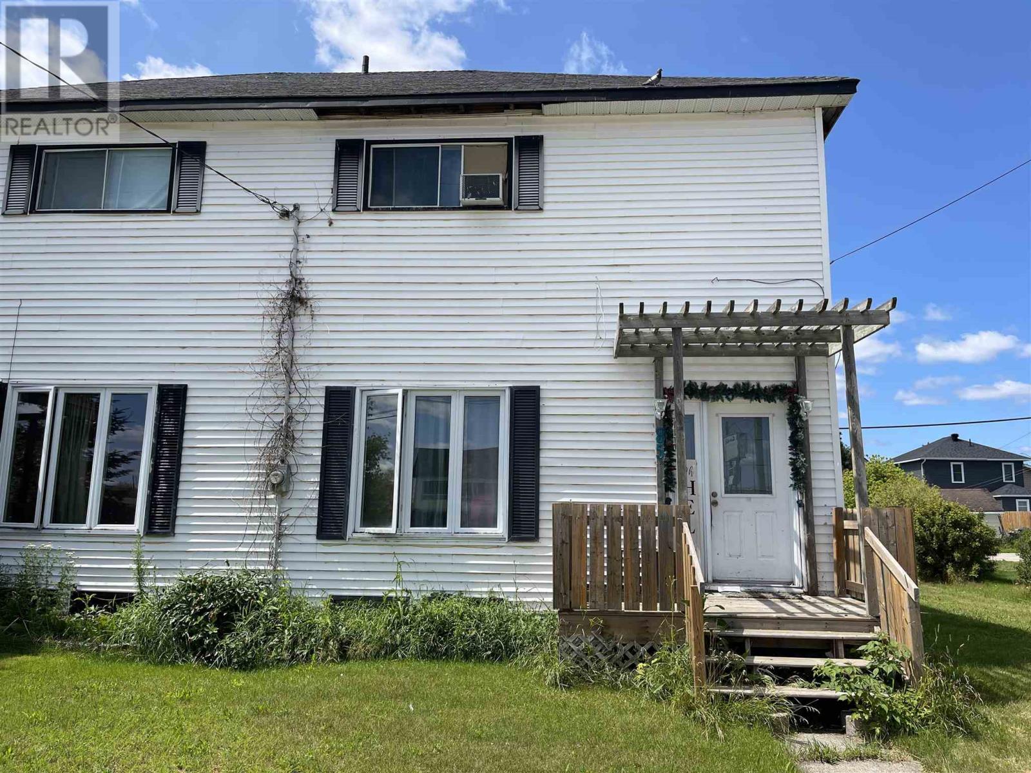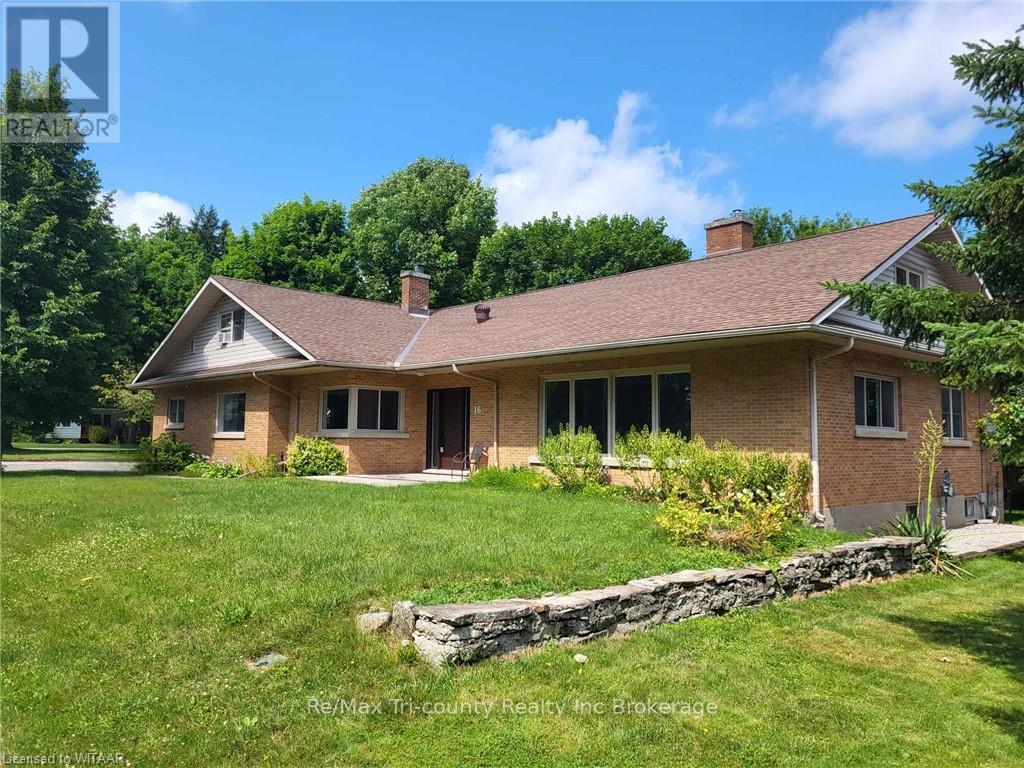372 South Coast Drive
Nanticoke, Ontario
Lake Erie Waterfront Living! Exquisitely updated 2 bedroom, 1 bathroom Lake Erie dream Cottage with Incredible views offering direct 50’ x 135’ waterfront lot on sought after South Coast Drive. Great curb appeal with vinyl sided exterior, steel roof, front covered porch, large shed, breakwall, & oversized Lakefront deck Ideal for entertaining with glass panels railing. The open concept interior has been Beautifully updated & is highlighted by modern kitchen cabinetry, ship lap interior walls, natural stained T&G wood ceiling, spacious living room leading to patio door walk out to deck, dining area, primary bedroom with built in king size bed frame with patio door walk to deck, additional 2nd bedroom with 2 double & 2 twin built bed frames to maximize sleeping quarters, & updated 3 pc bathroom. Updates include flooring, decor, fixtures, forced air propane furnace, & more! Conveniently located close to Popular Port Dover, Selkirk, Hoover’s Marina & Restaurant & easy commute to 403, QEW, & GTA. Ideal cottage or Investment! Being sold “as is”. Call today to Embrace, Experience, & Enjoy all that the Lake Erie Lifestyle has to Offer. (id:35492)
RE/MAX Escarpment Realty Inc.
372 South Coast Drive
Haldimand, Ontario
Lake Erie Waterfront Living! Exquisitely updated 2 bedroom, 1 bathroom dream Cottage with Incredible views offering direct 50 x 135 waterfront lot on sought after South Coast Dr. Great curb appeal with vinyl sided exterior, steel roof, front covered porch, large shed, breakwall, & oversized Lakefront deck with glass panels railing. The open concept interior has been Beautifully updated & is highlighted by modern kitchen cabinetry, shiplap interior walls, natural stained T&G wood ceiling, spacious living room leading to patio door walkout to deck, dining area, primary bedroom with built-in king size bed frame with patio door walk to deck, additional 2nd bedroom with 2 double & 2 twin built bed frames to maximize sleeping quarters, & updated 3 pc bathroom. Updates include flooring, decor, fixtures, forced air propane furnace, & more! Conveniently located close to Popular Port Dover, Selkirk, Hoovers Marina & Restaurant & easy commute to 403, QEW, & GTA. Ideal cottage or Investment! **** EXTRAS **** Being sold \"as is\" & \"where is\". Embrace, Experience, & Enjoy all that the Lake Erie Lifestyle has to Offer. (id:35492)
Cityscape Real Estate Ltd.
16 Caline Road
Curve Lake First Nation 35, Ontario
Cute as a button, this adorable 3 season cottage is perfect for a summer getaway. Gorgeous sunsets every night, beautiful swimmable waterfront on Buckhorn Lake, spacious level lot giving lots of room for play and games, or build a bunkie for extra guests. 3 bedrooms, 1 bath, waterfront sunroom, spacious living room with wood burning stove, eat-in kitchen, updated electrical, roof done two years ago, absolutely turnkey and ready for affordable enjoyment. Leased land yearly fee to the band of $5600.00, also yearly maintenance fee of $1648.00 for police services, fire, roads and garbage, one time $500 for lease transfer fee. Curve Lake is a welcoming waterfront community, no taxes, great community with local amenities and 10 minutes to Buckhorn. (id:35492)
Royal LePage Frank Real Estate
409 - 25 Pen Lake Point Road
Huntsville, Ontario
your slice of paradise waits at deerhurt escape to breathtaking lake views and luxurious comfort in this 1 bedroom condo at 25 pen lake point road, unit 409. enjoy effortless ownership through the deerhurst rental program, generating income while you relax and savor the resort life. drive into peninsula lake, explore the trails and indulge in the world class dining, this is more than a vacation home, its a lifestyle. (id:35492)
Exp Realty
147 - 3010 Trailside Drive
Oakville, Ontario
Welcome to Distrikt Trailside! This bright 2 Bed condo town features 10' smooth ceilings, upgraded kitchen with island, private rooftop terrace with views of the pond, terrace on main level and master bed balcony. Spectacular indoor and outdoor amenities with 24hour concierge, on site property management office and a convenient parcel storage system and mail room, a pet washing station and a double height fitness studio equipped with state of the art weights and universal cardio equipment, ample indoor and outdoor spaces to do yoga and Pilates.6th floor features an extensive residents amenity space with a chef kitchen, private dining room, a separate lounge with fireplace, and a games room.The beauty, uniqueness and quality of this building is a must see! **** EXTRAS **** Luxury kitchen made in Italy by Trevisano combines glass and European laminate cabinetry, soft close drawers and cabinets, porcelain backsplash tile, single basin under mount s/s sink with single lever faucet and convenient pulldown spray. (id:35492)
Right At Home Realty
88 41st Street S
Wasaga Beach, Ontario
Hidden Private Gem surrounded by mature trees! *Absolute showstopper* Welcome to 88 41st St S gorgeous full stone/ brick raised bungalow approx 4000sqft w/ custom built finishes situated on a generous 75X180ft private lot. Grand paver stone driveway can fit multiple cars, RVs, & other recreation vehicles! Covered porch leads to double door entry into the bright foyer w/ tall ceilings. Venture to the main lvl using the hardwood staircase w/ wrought iron rails featuring open-concept floorplan finished w/ hardwood floors & pot lights thru-out. Oversized front naturally lit living room comb w/ dining room. Stroll into the eat-in kitchen upgraded w/ tall cabinetry, granite countertops, tile backsplash, SS appliances, & breakfast bar adjacent to the breakfast nook W/O to rear deck. Cozy private family room w/ fireplace ideal for family entertainment! Main lvl features 3 beds, 2-4pc baths & laundry. Primary bedroom retreat w/ W/I closet & 4-pc ensuite. 2nd bed w/ vaulted ceilings & arch window. *Full finished bsmt w/ in-law suite/rental featuring 2nd kitchen, living, dining, 4 beds, & 1-4pc bath. *Upgraded w/ hardwood floors & look-out AG windows thru-out* XL Recreation room w/ separate dining area. Full kitchenette w/ custom cabinetry, granite counters, & tile backsplash. 4 bedrooms perfect for guest accommodations. Enjoy a deep private treed backyard w/ space for a pool & 20x30ft detached garage workshop for additional storage. **** EXTRAS **** Extended family living at its best! Perfect for buyers looking to live upstairs & rent the bsmt! Do not miss the chance to purchase a premium lot in prime location steps to beaches, top rated schools, & parks! Book your private showing now! (id:35492)
Cmi Real Estate Inc.
113 Fred Varley Drive W
Markham, Ontario
Welcome To This Spectacular Renovated 3 + 1 Bedroom Bungalow in the Heart of Unionville. Backing Onto Park! Premium LOT! Location, Location, Location! Surrounded By Multi-Million-Dollar Houses, Perfect Opportunity For Builders And Investors To Own For The Future Development In This Prestigious Neighborhood. Back To Park Single Family Home, Freshly paints, Brand-New flooring invite natural light, illuminating every corner. Renovated Kitchen W/Granite Countertop. Open Concept Living, Dining room that leads to a Beautiful Backyard with Oversized deck and features a separate entrance leading to a finished basement with Potential Rental Income. Close To School, Tennis Court, Parks. Top Ranking School: Unionville High School. Enjoy the convenience of being just minutes away from historic Main Street Unionville and Toogood Pond. Don't Miss The Opportunity To Make It Your Forever Home. (id:35492)
Homelife Landmark Realty Inc.
33 Highland Avenue
Hamilton, Ontario
If you are a football fan you're going to love this home!!! Located on a quiet avenue just minutes from the Tiger-Cats home not only will you never miss a game but you have great neighbours as well!! This 2 bedroom, 2 bathroom home is complete with main floor laundry making it an ideal space whether you're single or a family. Walk in to no carpet, neutral colours, and plenty of natural light throughout. The all white kitchen with stainless steel appliances, and separate living room/dining room doesn't disappoint. The second floor offers a gorgeous bathroom, and large primary bedroom that could be converted back to 2 bedrooms but why would you want to give up the extra space to use for yoga when you roll out of bed. The exterior is low maintenance with no grass but space to entertain on the patio all summer, storage in the back shed, and room for two vehicles at the front of the house. This home is not only cute as a button but also affordable! (id:35492)
Royal LePage Brant Realty
K246 Hwy 11
Mine Center, Ontario
New Listing A large family home nestled in the tranquility of unorganized territory and near Bad Vermillion Lake, known for its great fishing!! Built in 2018 this home offers 2800 sq ft of living space. Inside, you'll find a spacious, well-maintained home with all the essential amenities including 4 bedrooms and 2 1/2 baths above grade with an office and open loft. This charming property offers the perfect blend of seclusion and comfort. Spanning over 8+ acres, this home is a haven for nature lovers and those seeking a peaceful retreat away from the hustle and bustle of city life. The expansive grounds provide ample space for gardening, hobby farming, outdoor activities, or simply enjoying the serene surroundings. Approx 3.5 acres fenced with a 20 x 30 barn. Large deck and 20 x 24 garage/storage space. Close proximity to Mine Center public and private school. rrd (id:35492)
RE/MAX First Choice Realty Ltd.
72 County Road 24
Prince Edward County, Ontario
The Scott/Grieg House - Circa 1823 - is featured in many Prince Edward County publications, including the iconic ""Settler's Dream"" & has intrigued travelers for over 200 years. Mystique & Wonder abound, due to the long approach driveway & grand setting, atop an elevation towards the rear of the property (which allows for the unique, walk-out basement from the original in-tact kitchen). The grounds are truly estate-like and feature: prolonged front lawn, snakerail fencing, established perennial gardens, pool, sculpture garden, magnificent rear covered porch & garage-gazebo - that flirts with the idea of garden parties or backyard weddings. The sophistication of the builder is evident - as most of the original features have stood the test of time and its Flemish-bond brick structure is as sturdy as the day it was completed - the home was a template for future construction style in the County & beyond. Inside the front door, you are greeted by the original staircase and generous hall entrances. The main floor is a comfortable layout, including living room with fireplace, that invites you to cozy up with a good book & rear welcoming area with charming powder room. The splendid kitchen with original sink, modern appliances & marble floor is bathed in light and leads to the magnificent formal dining room, adjacent to the current den - which could become an extension to the kitchen/Butler's pantry. Up the stairs, you will be greeted by incredible woodwork and built-in cabinetry and access to the ample attic space with the original quarter-circle fanned windows. The second floor once housed four bedrooms, but modern renovations have led to the addition of a splendid 4-pc bathroom, an enlarged grandiose primary bedroom, office space & additional bedroom with walk-in closet/future ensuite. This resplendent home has plenty of space to rearrange the layout to suit modern needs. 72 County Road 24 is a gift from the past for your future dreams. **** EXTRAS **** ALL NEW ELECTRICAL SERVICE TO THE HOME AND REGISTERED EASEMENT FOR HYDRO. The house features a total of 5 fireplaces - living, dining, bedrooms and original fireplace with bread oven in tact in the basement bonus room! (id:35492)
Century 21 Lanthorn Real Estate Ltd.
85 Monk St
Chapleau, Ontario
Welcome to 85 Monk St. in beautiful Chapleau, Ontario! This spacious 3 bedroom 1 bath home boasts large kitchen, dining room, living room and high ceilings. Centrally located ideal location to schools, amenities, parks, trails, churches, hospital, river and more. Call today for a private viewing. (id:35492)
Exit Realty True North
16 Delevan Crescent
Tillsonburg, Ontario
You will absolutely love this one-of-a-kind, lakeview property! Exceptionally well built custom brick home overlooking Lake Lisgar. Main level completely renovated including: custom kitchen & island with granite and quartz tops, engineered floors throughout, fully renovated bathrooms, custom painted staircase and professionally painted throughout, quality trim package, insulation, new lighting. Sunporch lends itself to potential future hot tub. 2 walk-outs to private, fenced backyard. Paved drive provides ample parking. Oversized double garage provides additional parking or workshop use. Features kitchen and dining on all levels. In-law suite below and rental income potential from 2nd level suite. 3 main floor bedrooms with a beautifully renovated master 4pc ensuite. Light and bright family sized living room enjoys a warm natural fireplace. Dining room with picturesque view of mature trees and open water. R-1 special zoning allows for in-house care clients. A must see to appreciate property!\r\n\r\nNote: This home is perfectly suited for multi-generational family living with 3 complete and separate living spaces each with its own kitchen, living room, bathroom, and laundry.\r\n\r\nInclusions: \r\nMain level - dishwasher, range hood\r\n2nd level - washer, dryer, fridge, stove\r\nBasement - fridge, stove, washer, dryer (id:35492)
RE/MAX Tri-County Realty Inc Brokerage


