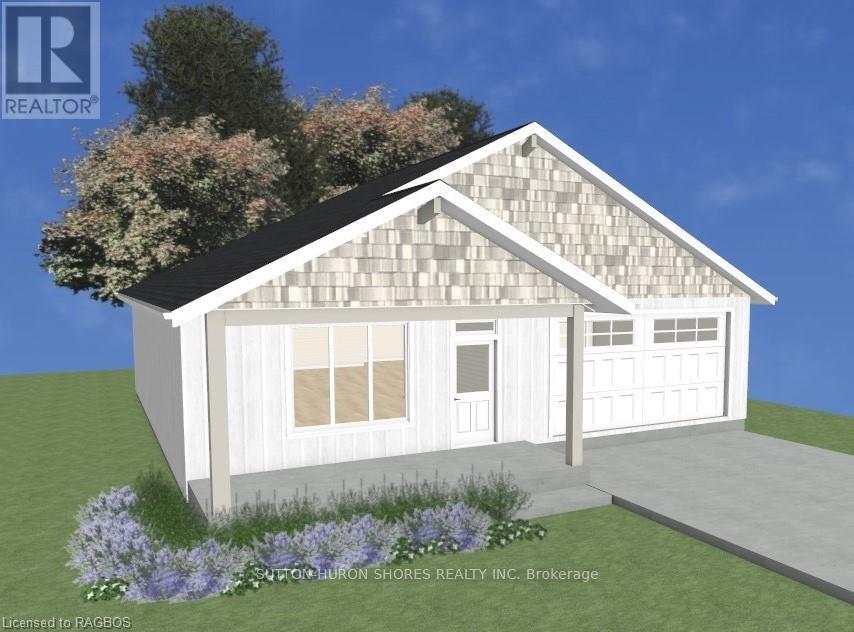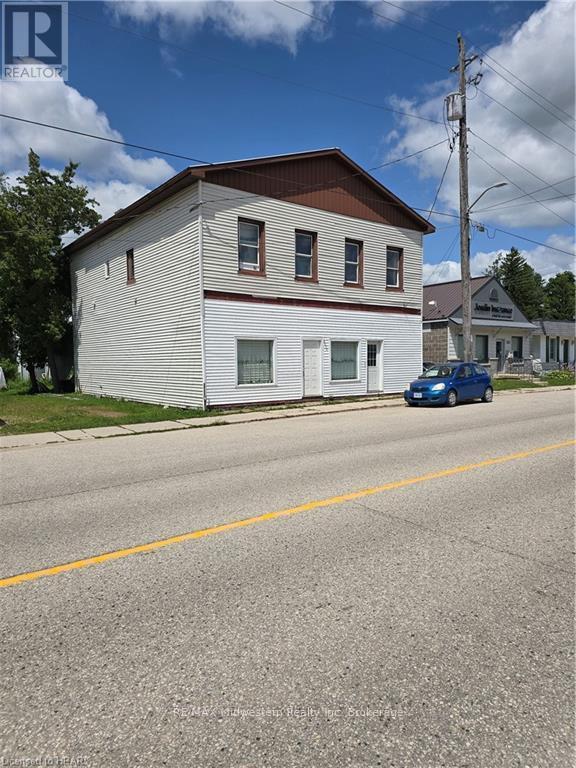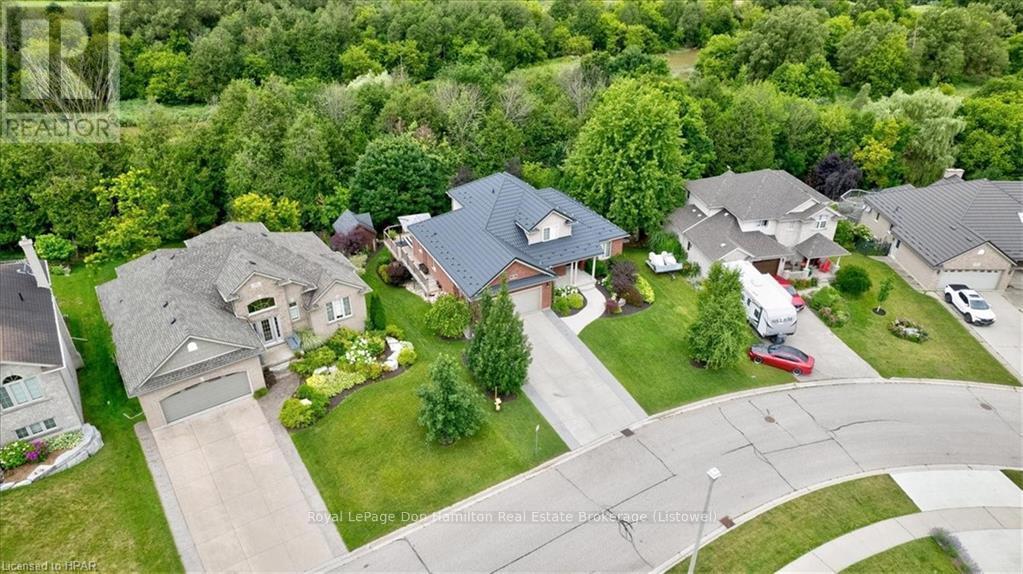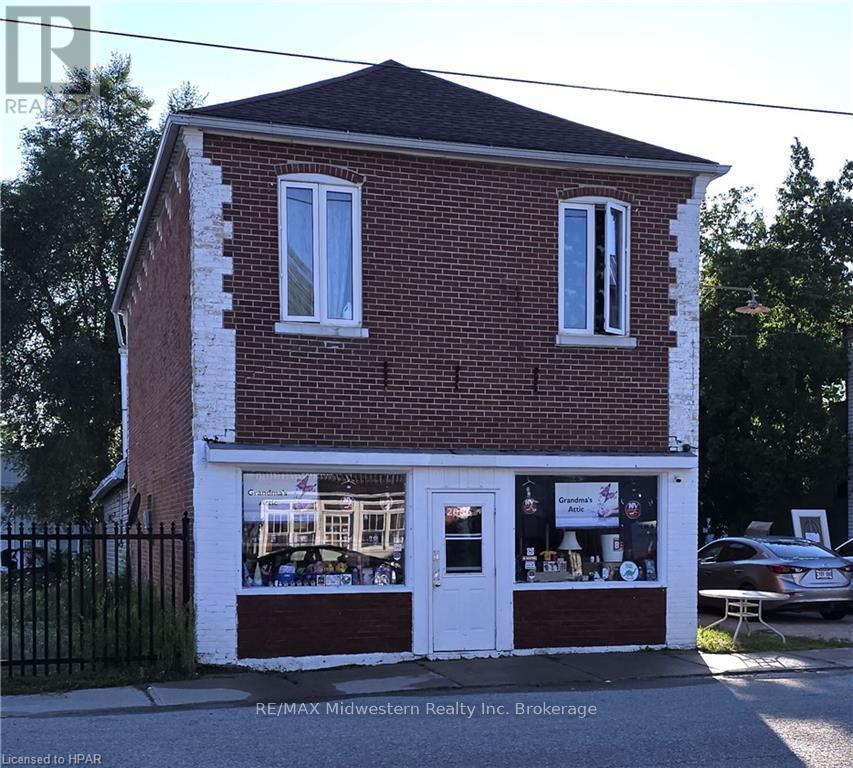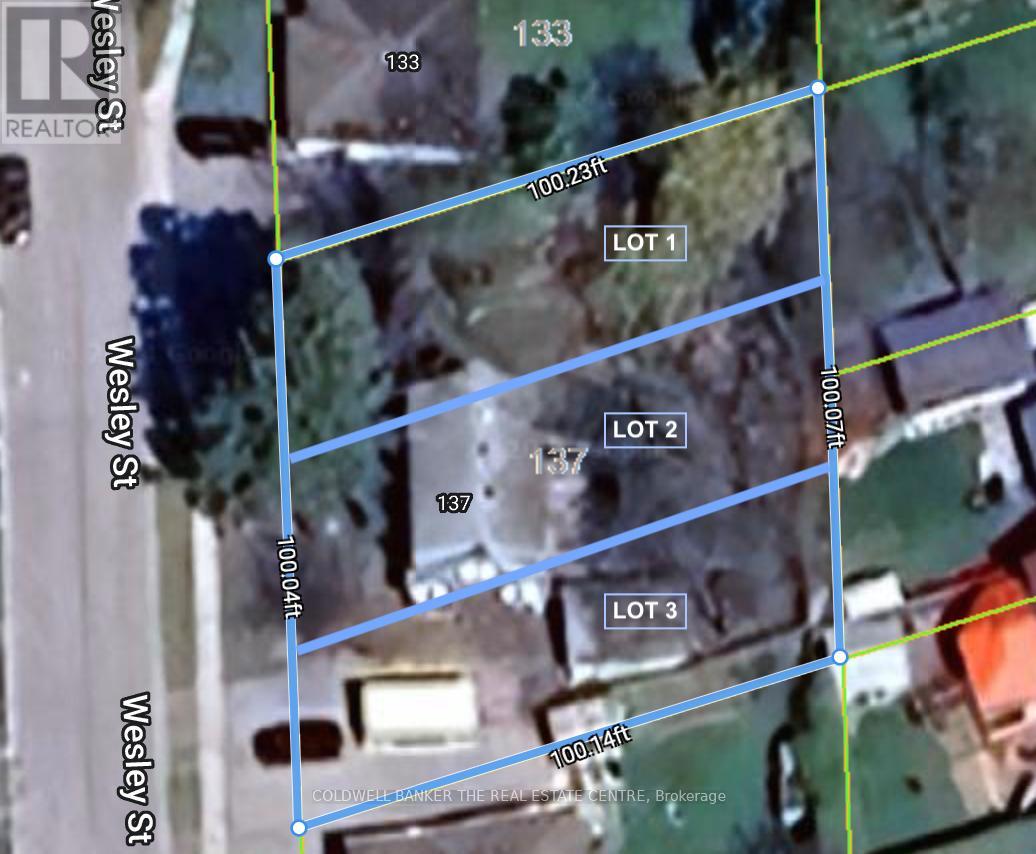286 Grosvenor Street S
Saugeen Shores, Ontario
Discover the perfect custom bungalow just three blocks away from the beach in Southampton, ON! This net zero certified home offers two spacious bedrooms with main bath and an en suite as well as an open concept living/kitchen/dining room with stunning vaulted ceilings! You have the option to finish the basement (extra cost) if more space is needed. The home features a charming covered front porch and is located on a quiet cul-de-sac. \r\nThe lot is uniquely situated across from a quiet and private water treatment plant, ensuring no neighbors across the road. Trees and a trail will be added in front for a pleasant view. Dennison Homes Inc., a reputable local custom builder, is ready to start in Fall 2024, with a potential Spring 2025 occupancy if you hurry! With their own Interior Design Team, skilled Carpenters, and a Custom Cabinet Shop (Bruce County Custom Cabinets), Dennison Homes Inc. can make all your dreams come true!\r\n\r\nDon't miss out on this opportunity to build your dream home in a fantastic location!\r\nWindows are white both sides no grills, can pick a colour for front door. (id:35492)
Sutton-Huron Shores Realty Inc.
1004 - 234 Rideau Street
Ottawa, Ontario
Flooring: Tile, Corner Unit – Approx. 700 sq ft, 1-bedroom, PANORAMIC windows in the living, dining and bedroom. Includes 1 Underground Parking and storage unit. Custom blinds. Washer, dryer in unit. Indoor pool, gym. 24-hour security. Party room. Patio with common BBQ. Includes 1 indoor parking, storage locker. Walk to Parliament Hill, Byward Market, Ottawa University, Rideau Centre, coffee shops, many restaurants. Bus service on corner of Rideau and Cumberland. Parking c-26, locker 1-22, Flooring: Laminate (id:35492)
Commission Wise Inc.
915 - 238 Besserer Street
Ottawa, Ontario
CORNER UNIT WITH PRIVATE TERRACE ACCESS!! Welcome to urban luxury living! This exceptional 2-bed, 2-bath, 840 sq. ft. (Approx.) apartment boasts an impressive 600+ sq. ft. south facing terrace/patio access, doubling your living space with breathtaking views of Downtown Ottawa. Picture yourself on this expansive terrace, enjoying cityscapes and hosting gatherings. The unit also has a separate east facing balcony. Convenience is key, with a secure parking spot for your vehicle. Inside, revel in amenities like a dedicated fitness room, a year-round indoor pool, and a tranquil sauna. Step outside to a spacious courtyard, a green oasis in the heart of the city. Located near the vibrant Byward Market, indulge in diverse culinary delights, boutique shops, and entertainment options—all within walking distance. Experience the perfect fusion of entertainment and urban living; seize the opportunity to call this extraordinary residence your new home., Flooring: Hardwood, Flooring: Laminate (id:35492)
Commission Wise Inc.
99 - 2570 Southvale Crescent
Ottawa, Ontario
Flooring: Tile, Flooring: Laminate, Attention investors! Twenty percent down gets you positive monthly cash flow! Three bedroom, two and a half bathroom end unit townhome in central location close to shopping and schools. Laminates and tile throughout. Good sized bedrooms. Rec room space and den on lower level. 24 notice for showings due to tenancy. 24 hour irrevocable on all offers. (id:35492)
RE/MAX Hallmark Lafontaine Realty Inc.
38-40 Queen Street
North Stormont, Ontario
Welcome to your ideal investment opportunity in senior living! This meticulously maintained 9-unit property is designed with accessibility and comfort, ensuring a premium living experience for senior residents. The property is allocated over two separate buildings, with 38 Queen Street housing 3 units and 40 Queen Street housing 6 units. Each unit comes complete with five appliances, in-floor radiant heat, and wall unit air conditioning, providing the ultimate in comfort and convenience for residents. Multi-unit properties of this caliber, especially designed for senior living, rarely come on the market. Dont miss this exceptional investment opportunity! (id:35492)
Exit Realty Matrix
2054 Victoria St
Howick, Ontario
This property offers a 2 bedroom apartment on the main level and a 3 bedroom upstairs. On the back you will find a large 24' x 24' storage addition to hold your ""stuff"". Can be purchase with 2056 Victoria St right beside it. (id:35492)
RE/MAX Midwestern Realty Inc
90 River Run Road
Mapleton, Ontario
Welcome to your dream home where luxury meets comfort! This stunning property offers everything you need and more. As you step into the main floor, you are greeted by a welcoming foyer that seamlessly leads to a cozy office and the luxurious primary bedroom. The primary suite is a true retreat, featuring a spacious walk-in closet and a beautifully appointed 4-piece ensuite. The heart of the home lies in the open-concept living room, dining area, and kitchen. This space is perfect for both entertaining and everyday living, with ample natural light and a warm, inviting atmosphere. Conveniently located on this level is a laundry room and a 2-piece bathroom. Upstairs, you will find two additional bedrooms, each offering comfort and privacy, along with a modern 4-piece bathroom to cater to the needs of family and guests alike. The lower level has a large recreation room complete with a fireplace, a dedicated area with a pool table, and two more bedrooms. This floor also includes a 4-piece bathroom, two storage rooms, and a cold room, ensuring you have plenty of space for all your needs. Step outside to discover the enchanting backyard, a serene oasis featuring a hot tub and both upper and lower decks, perfect for relaxing or hosting outdoor gatherings. The property also includes a spacious two-car garage. Conveniently located near schools, shops, places of worship, and trails, this home is just 40 minutes from Kitchener and 25 minutes to Listowel. Experience the best of community charm and modern luxury – schedule your showing today! (id:35492)
Royal LePage Don Hamilton Real Estate
2056 Victoria St
Howick, Ontario
This property currently has a 3 bedroom apartment upstairs and a storefront currently used for retail. Plus there is the potential to add 2 additional residential units in the back of the main floor. The building has updated wiring and propane furnace. Can be purchase with 2054 Victoria St right beside it. (id:35492)
RE/MAX Midwestern Realty Inc
2 - 271 Thames Street N
Ingersoll, Ontario
Welcome to the serene and enchanting town of Ingersoll! Nestled within this picturesque setting is a stunning 3 Bedrooms, 1 and half Bathroom townhouse awaiting you and your family. This charming home has received several updates over the years, including brand-new, stylish stairs that truly elevate its appeal. Conveniently located within walking distance of the town center, local businesses, and community center. This rare and affordable unit is a gem that seldom appears on the market. Don't miss out on this opportunity. Book a showing today and envision your new life in Ingersoll! (id:35492)
RE/MAX Advantage Realty Ltd.
137 Wesley Street
Newmarket, Ontario
Attention Builders/Contractors/Investors, rare opportunity to build three (3) detached homes side-by-side in a well-established neighbourhood in the heart of Newmarket. Three (3) lots (Approx. 33' X 100' each) zoned as R1-D, with up to 35% coverage and 8.5m height. Minor Variance and Consent Applications Approved, Permitting A Single Family Home With Allowance For One Accessory Dwelling With A Separate Entrance On Each Lot. Existing House To Be Demolished with Development Charges Credited To The New Development (Approx. $140K In Savings). Option for two lots (Approx. 50' X 100' each) is also available. Close to Main St., Go Train Station, several schools, Southlake hospital and Fairy Lake. Tree Reports, Surveys, MV & Consent Applications Approval, Draft R-Plan and Draft Legal Description are Available Upon Request. Existing house and all contents are sold As-Is, where-Is, Without Any Representation or Warranties From the Seller or Listing Agent. **** EXTRAS **** None (id:35492)
Coldwell Banker The Real Estate Centre
367 Gifford Drive
Smith-Ennismore-Lakefield, Ontario
A Precedence Has Been Set! This NEW WATERFRONT RESIDENCE Is Striking & Unmatched In The Caliber Of Construction & Finishes. Sited On A Double Lot, Boasting Over 200 Feet Of Armour Stone Shoreline. An Ideal Multi-Generational Family Waterfront Home. This Residence Offers A Generous & Open Floor Plan, 6 Bedrooms Including Upstairs Penthouse Suite, 6 Bathrooms, Over 9,500 Square Feet Of Living Space, 6 Car Heated Upper Garage, 6 Car Heated Lower Garage, Stone Boathouse With Rooftop Deck & Marine Rail, Fire Pit & The List Goes On. The Great Room Features Grand Cathedral Ceiling Brought To Life With Beams & Pot Lights. A Luxurious Kitchen Hosts Quartz Counters, Herringbone Backsplash, Double Islands, Walk-In Pantry, And Top-Tier Appliances. One Can Revel In The Lake Views From The Sprawling Outdoor Deck Located Off Of The Main Living Level That Provides Covered/Uncovered Areas For Entertaining & Relaxation. One Of The Most Remarkable Homes Ever To Come On The Market In The Kawartha Lakes! An Opportunity Not To Be Missed! (id:35492)
Coldwell Banker Electric Realty
3047 Trailside Drive
Oakville, Ontario
Brand New Freehold Townhouse End Unit Backing To A Ravine. Featuring 3 Bedrooms And 3 Bathrooms. Laminate Flooring Throughout. Enter Into A Spacious Great Room On The Ground Floor. The Kitchen Is A Chef's Dream, Featuring A Breakfast Area, Modern Appliances, And Quartz Countertops And Backsplash ,Along With A Separate Dining Space For Entertaining. Enjoy The Seamless Flow From The Living Room To A Walk-Out Terrace, Ideal For Relaxing. The Master Bedroom Boasts A Luxurious 4-Piece Ensuite And A Private Balcony, Providing A Serene Retreat. Surrounded by Fine Dining, Top Shopping Destinations, A Beautiful Shoreline, And Exceptional Public And Private Schools In The Gta. Conveniently Located Near Highways 407 And 403, GO Transit, And Regional Bus Stops. **** EXTRAS **** LED lighting throughout the home, Tankless Domestic Hot Water Heater, Stainless steel hood fan, Island with one side waterfall, One Gas connection for barbeque in the back yard. One hose bibb in the back yard and in the Garage (id:35492)
Royal LePage Signature Realty

