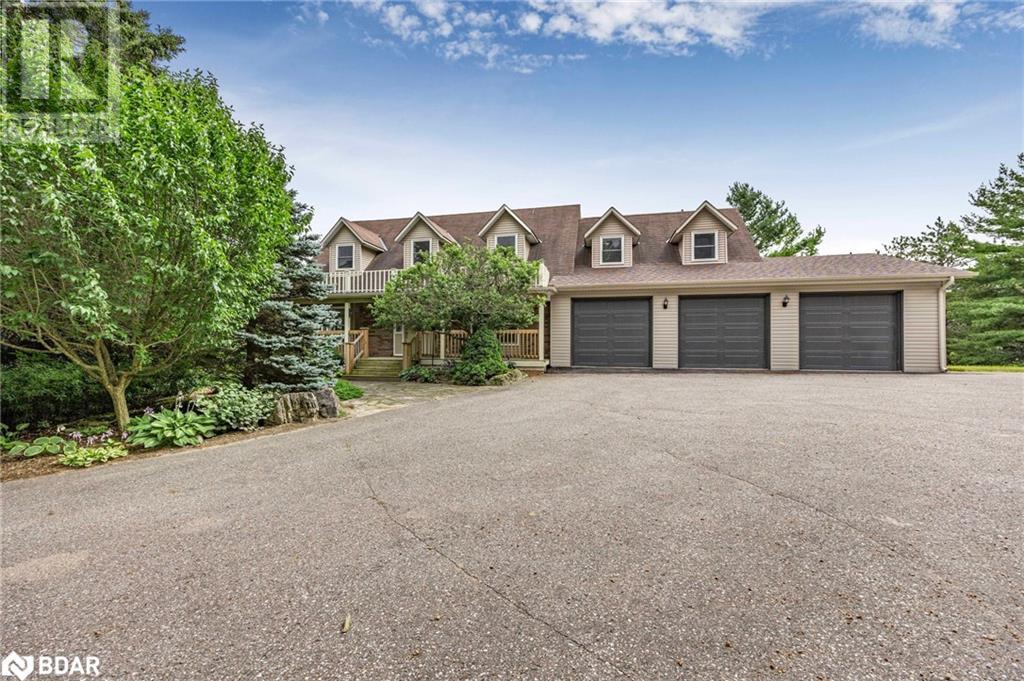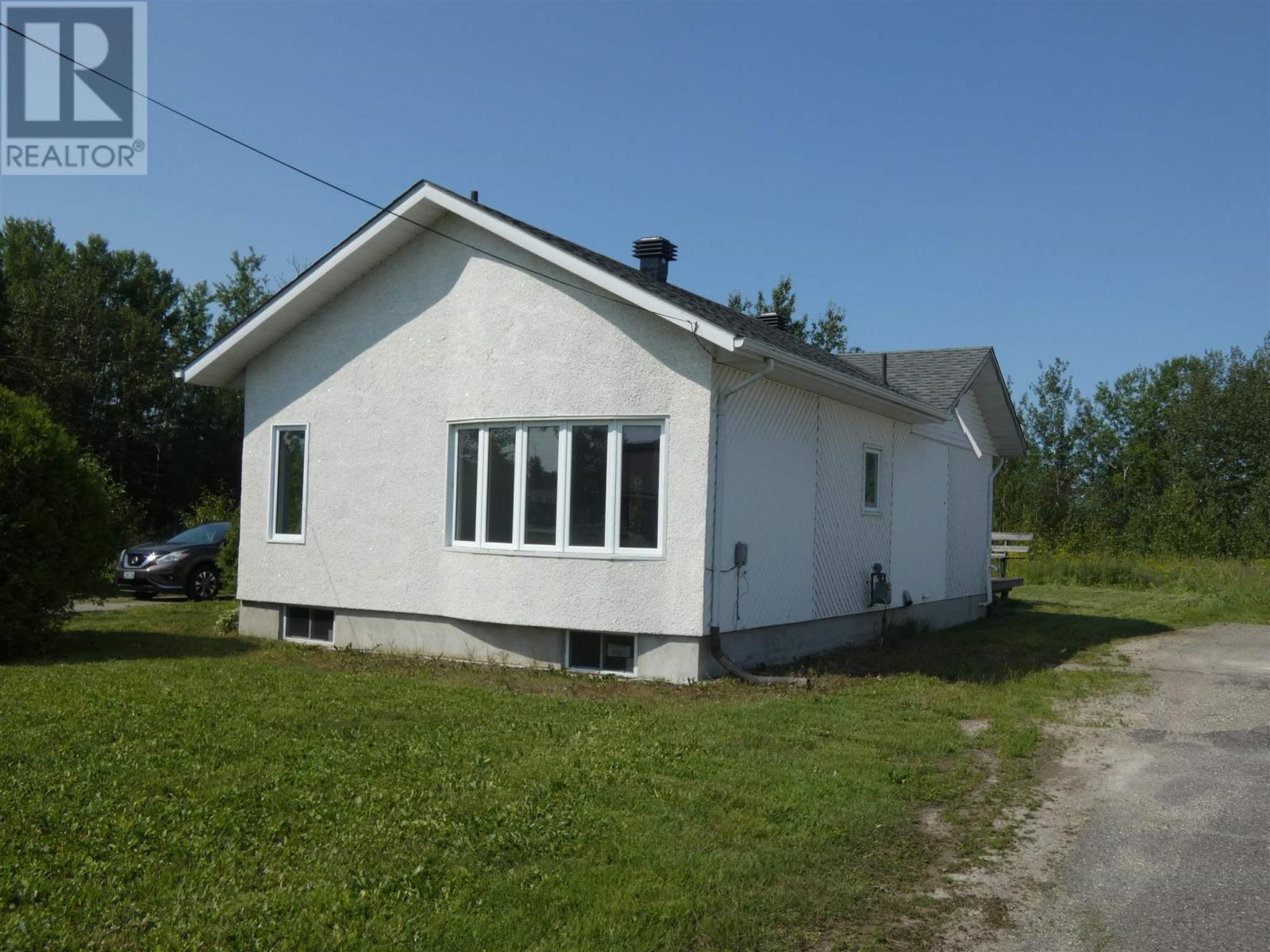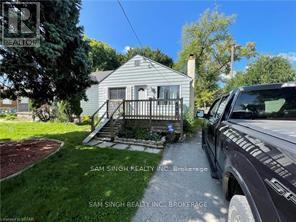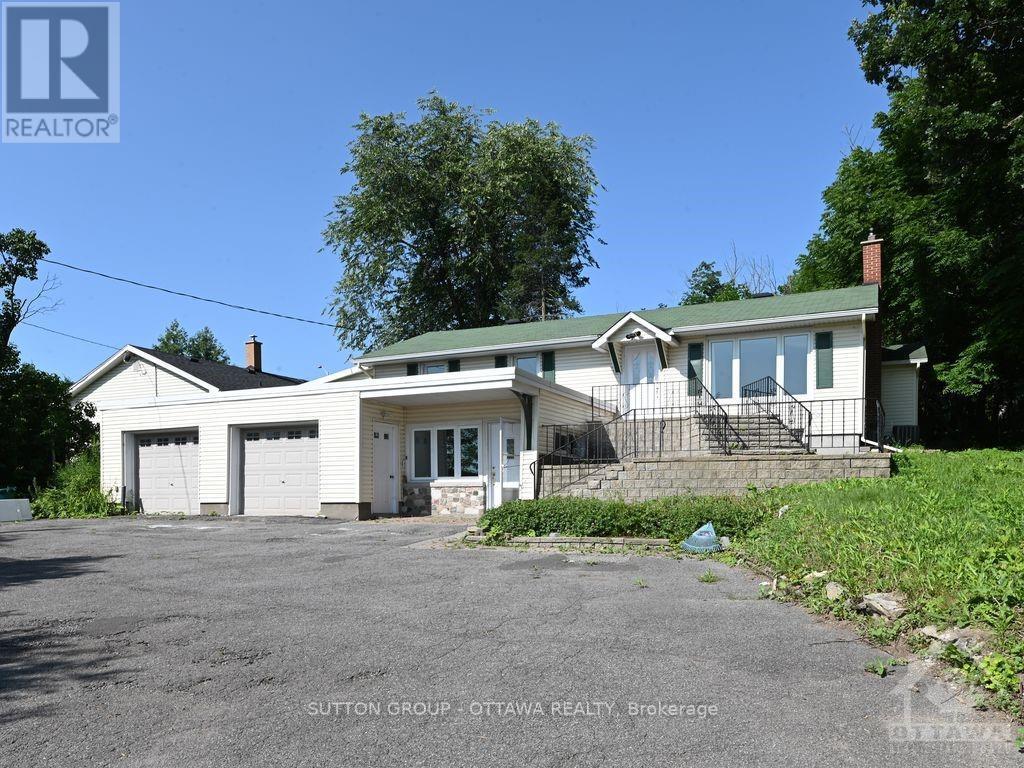5992 Eighth Line
Erin, Ontario
Nestled on 121 expansive acres in Erin Township, this remarkable equestrian property offers the epitome of luxury living and premier equestrian amenities. The property embodies a harmonious blend of sophisticated country living and optimal equestrian functionality. The meticulously maintained home boasting nearly 5000 sqft of living space. Comprising 3 bedrooms, 2 full bathrooms, and 2 half bathrooms, this residence offers comfort & elegance at every turn. The finished basement provides a seamless transition to the fenced backyard & heated pool, while a wrap-around deck affords breathtaking panoramic views of the rolling hills & landscaped yards. The equestrian facilities are second to none, epitomized by a 12-stall horse barn designed for both horse & rider convenience. With rubber mats, a wash stall, grooming stall, heated tack room, feed room, blanket room, hay storage, a heated viewing room & office, a 3-piece bathroom, as well as a separate well & septic system, the barn caters to every equine need with precision & care. Equine enthusiasts will also delight in the property's exceptional arenas. A 72 x 160 indoor arena provides year-round training & riding opportunities, while a 100 x 200 outdoor arena equipped with lighting & viewing stand ensures optimal conditions for outdoor activities in all seasons. The estate also features 6 triple paddocks, 5 individual paddocks, watering posts, & run-in sheds, all designed to accommodate the well-being & comfort of the horses. Additional notable features of this property include a 3-car garage along with a separate 2-car detached garage, a back-up generator, geothermal heating, & a host of other amenities that underscore the meticulous attention to detail that define this extraordinary property. Whether you are a seasoned equestrian professional or a discerning enthusiast seeking the finest in equestrian living, this property represents a rare opportunity to enjoy the pinnacle of country estate living. (id:35492)
RE/MAX Hallmark Chay Realty Brokerage
162 Kenogami Rd
Longlac, Ontario
Are you looking to enjoy a large lot? Then this is Perfect for the retiree. Find this One bath, one bedroom home located on a very large 80x205 lot, roughly .36 acre. Rooms are all spacious, vaulted ceiling and lots of windows in the Living Room. main floor ceilings are higher than the usual 8ft giving a very open feeling. Roof has been re-shingled in 2022, entire main floor has been freshly painted in neutral tones, flooring has been replaced this year and both the tub and toilet replaced in 2024 as well. Basement is only partly finished with a potential office or bedroom, and mechanicals and laundry there. (id:35492)
Signature North Realty Inc.
77 Brompton Road
Red Rock, Ontario
Ultra-Modern 3-Bedroom Home with Mechanic's Garage in Red Rock, Ontario! This totally renovated, contemporary 3-bedroom, 2-storey home in Red Rock, Ontario, offers a sleek and stylish living experience with a detached mechanic's garage. The home features beautiful new flooring throughout, an abundance of pot lighting, and modern light fixtures that illuminate the space. The stunning kitchen is equipped with Corian countertops, a built-in microwave, and brand-new appliances. The 4-piece bathroom is simply gorgeous, boasting a deep soaker tub for ultimate relaxation. The high-efficiency natural gas furnace ensures warmth, and the open basement is ready for your development ideas. The exterior is maintenance-free, showcasing a beautifully modern color palette. The 26x24 detached mechanic's garage is fully insulated, wired, and equipped with a steel beam for a hoist, making it perfect for any enthusiast. The newly landscaped property offers breathtaking views of the mountains and is just a stone's throw from the shores of Lake Superior. This home, located in the charming town of Red Rock, seamlessly blends modern luxury with serene natural beauty. Move in and enjoy! Visit www.century21superior.com for more info and pics (id:35492)
Century 21 Superior Realty Inc.
906 - 85 Queens Wharf Road
Toronto, Ontario
Location! Location! Toronto Harbourfront, Spectra Condos! Newly Painted 3 Bedroom Corner Suite, Floor to Ceiling Windows, Split Bedroom Floor Plan, Modern Kitchen W/Black Granite Counters, S/S Appliances. Ensuite Primary Bedroom Retreat W/4pc Ensuite Bath & W/I Closet. Floor To Ceiling Windows W Stunning Sunset and Lake view. World Class Amenities - Indoor Pool, Hot Tub, Gym, Basketball/Badminton Crt, Roof Top Terrace BBQ W/Wiew Of The CN Tower, Party Room, Guest Suites. Steps To 2 Elementary Schools, Loblaws, Restaurants. Close to Canoe Landing Park With Over 8 Acres of Greenspace, Walkways, Splash Pad & To Toronto Waterfront Board Walk & Parks. (id:35492)
Aimhome Realty Inc.
31 Laurier Ave
Terrace Bay, Ontario
Like-New Home in Terrace Bay! Looking for a new home in Terrace Bay? This 3-bedroom, 1.5-story home feels brand new! Totally redone in 2024, it features a sleek modern kitchen with Corian counters, a built-in dishwasher, and new appliances included. The home is adorned with modern vinyl plank flooring throughout, new doors, trim, paint, and lighting. The upper master suite boasts cathedral ceilings and ample space, while the bathroom offers a deep soaker tub and glass shower doors. The basement includes a large, well-lit room that can serve as a rec room, office, or more. With a high-efficiency propane furnace, huge wrap-around decking, and an enormous fenced pie-shaped yard, this home provides both comfort and outdoor enjoyment. Located on a quiet residential street across from the senior’s club and a short walk from Terrace Bay's strip mall, convenience is at your doorstep. Experience living on Lake Superior with Terrace Bay's famous sand beach just moments away. Visit www.century21superior.com for more info and pics (id:35492)
Century 21 Superior Realty Inc.
10 St. Augustine Drive
Whitby, Ontario
Welcome to 10 St.Augustine Drive in Brooklin, part of the Symphony Bungalows Community built by Delta-Rae Homes. This award-winning builder takes pride in 37 years of supreme craftsmanship, remarkable finishes and outstanding one-on-one appointments with each Delta-Rae Home owner. This new construction project offers unparalleled elegance and sophistication. In this bungalow you will find 10-foot ceilings, glass shower in the primary ensuite, pantry in the kitchen and smooth ceilings throughout all finished areas. You'll find engineered hardwood in the living room, great room and hallway to the bedrooms. Oak stairs to the basement, 200 amp service and much more! Choose 1 of 3 impressive Builder's upgrade packages included with purchase of this home. **** EXTRAS **** Within close proximity to great schools, parks, and neighbourhood amenities. Access to public transit, HWY 401/412/407. Garage drywalled. (id:35492)
Coldwell Banker 2m Realty
1508 - 4 Spadina Avenue
Toronto, Ontario
Location! Location! Location! Cityplace 755'2 Bedrooms / 2 Washrooms + Huge Balcony East Facing On 18th Floor With Cn Tower, City & Lake View From The Balcony. Very Open Concept With 1 Parking & 1 Locker. Great Amenities Incl: Indoor Pool, Hot Tub, Gym (Open 24 Hours) Theatre, Party Rm. Bbq, Outdoor And Lounge Etc **** EXTRAS **** All Existing 6 Appliances, 1 Parking, And 1 Locker Included. Elf's & All Window Coverings Parking #p2-18, Locker P2-102 (id:35492)
Nu Stream Realty (Toronto) Inc.
397 Edmonton Street E
London, Ontario
Ideal For first time buyers & Investors Clean and cozy 2+1 bedroom bungalow, with new AC, and newer appliances, close to all amenities, bus routes, for your shopping convenience Argyle Mall is at walking distance. Easy highway access. laminate flooring, newer furnace, upgraded electrical service and wiring. All appliances included. (id:35492)
Sam Singh Realty Inc.
536 Golden Sedge Way
Ottawa, Ontario
Flooring: Tile, Discover this exquisite single-family residence situated in the highly sought-after Findlay Creek community of Ottawa. Featuring 4 bedrooms, 3.5 bathrooms, a fully finished basement. Convenient proximity to the airport and all essential services, this home offers convenience and comfort at every turn. The open concept layout of this home creates a welcoming and spacious environment perfect for entertaining guests or simply enjoying time with family. From the modern kitchen to the cozy living area, every corner of this house is special. Don't miss your chance to own this stunning property in one of Ottawa's most desirable neighborhoods. Schedule a viewing today and make this house your home! Découvrez cette magnifique résidence unifamiliale située dans la communauté très recherchée de Findlay Creek à Ottawa. Comprenant 4 chambres à coucher, 3.5 salles de bains, un sous-sol entièrement aménagé. À proximité de l'aéroport et de tous les services essentiels. Demandez une visite!!!, Flooring: Hardwood, Flooring: Carpet W/W & Mixed (id:35492)
Tru Realty
17 Cedarwood Street
Quinte West, Ontario
Welcome to 17 Cedarwood Street in Rosewood Acres Subdivision! This beautiful detached bungalow includes 2 bedrooms, 2 bathrooms, a 1 car garage and features an open concept design with 9' ceilings throughout main floor and a tray ceiling in the living room and primary bedroom. In the kitchen you'll find quality Irwin Cabinet Works cabinetry with quartz, a large pantry and an island. Off the living room is patio doors leading to a covered back deck. In the lower level you'll find a large finished rec room with patio doors leading to the backyard. This quality constructed home has main floor laundry, a high efficient furnace, C/A & HRV. Fully sodded lot. Playground in subdivision. Frankford has a splash pad, parks, beach, skate park, grocery store, LCBO, restaurants and is only 15 mins to Trenton & 20 mins to Belleville. Tarion Warranty. Closing TBD. Taxes not yet assessed. Ask about promo (id:35492)
Royal LePage Proalliance Realty
55 David St
Jellicoe, Ontario
This double 100 x 110 residential lot in Jellicoe is within 5 minutes from great fishing, camping and a children's playground etc. The house was DERELICT and UNINHABITABLE, NOT INSURED, and could not be safely be entered. House has since been torn down. The garage is older but useable, and the property comes with a camper trailer, that is older but in good shape. (id:35492)
Signature North Realty Inc.
3854 Prince Of Wales Drive
Ottawa, Ontario
Great potential & opportunity for a business owner. Originally a two dwelling home converted to single home. Walkout basement with separate entrance to the front & garage. In total 4 bedrooms ,2 bathrooms .Lots of space for family to enjoy countryside living. Has been extensive renovated and ready to move in . \r\nThe kitchen counter will be replaced in few weeks . 2 hydro meters. The well is owned by the Seller and shared with neighbor for $25/m to cover half of cost of hydro to power the pump., Flooring: Hardwood, Flooring: Laminate (id:35492)
Sutton Group - Ottawa Realty












