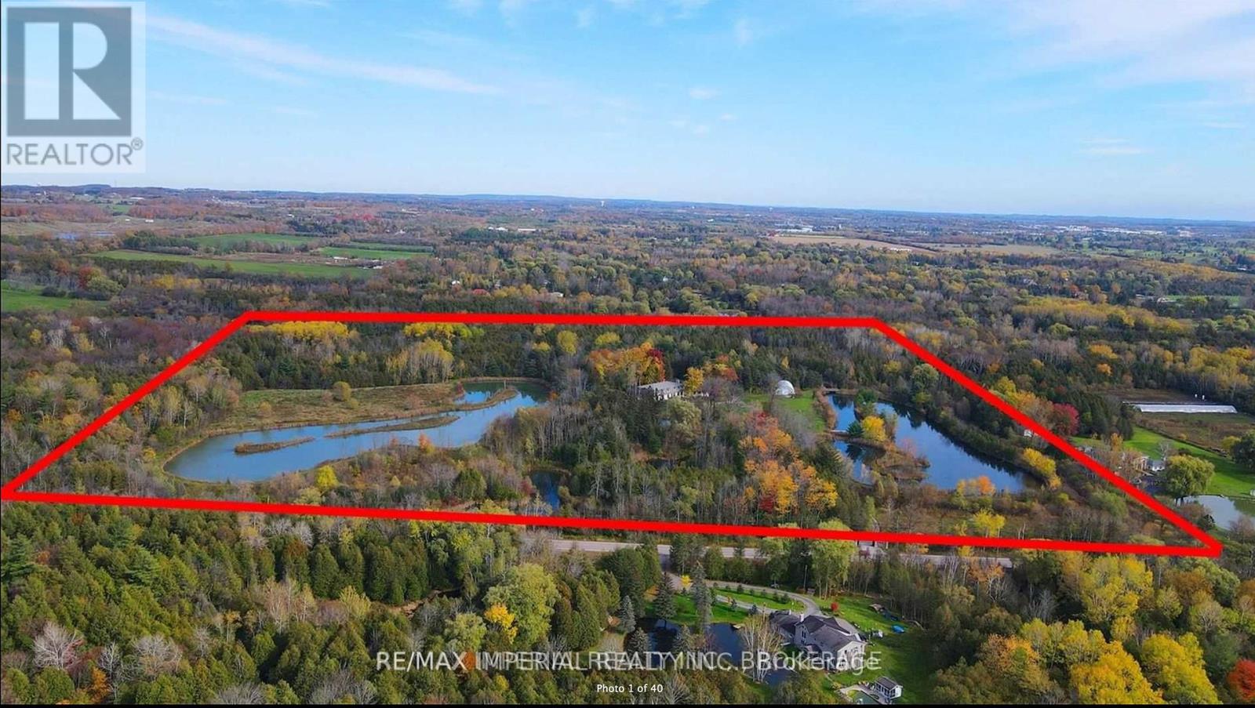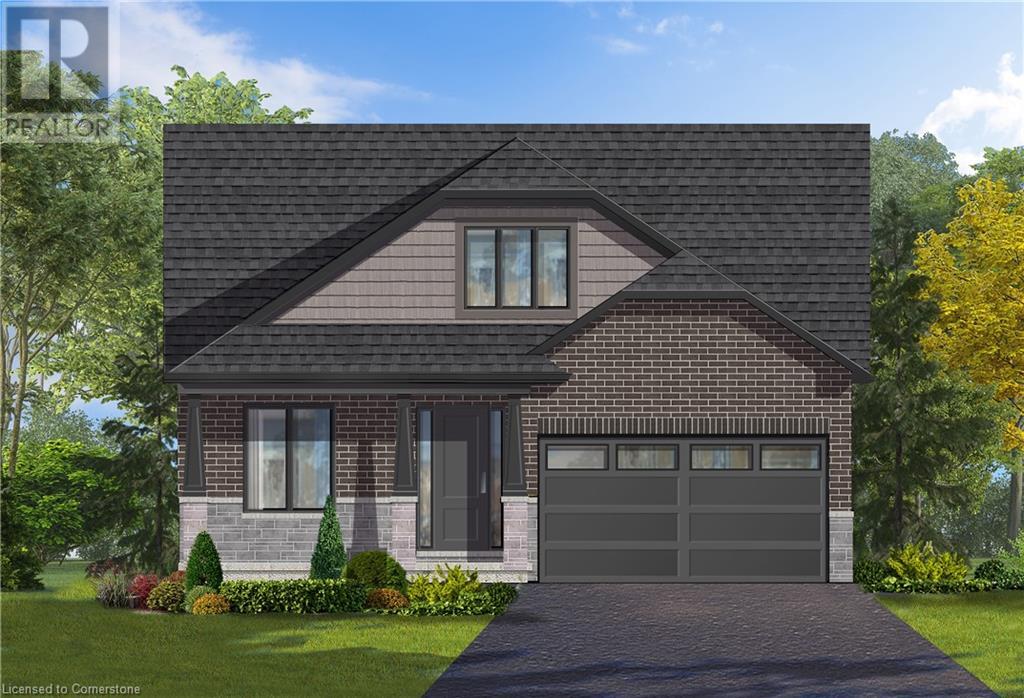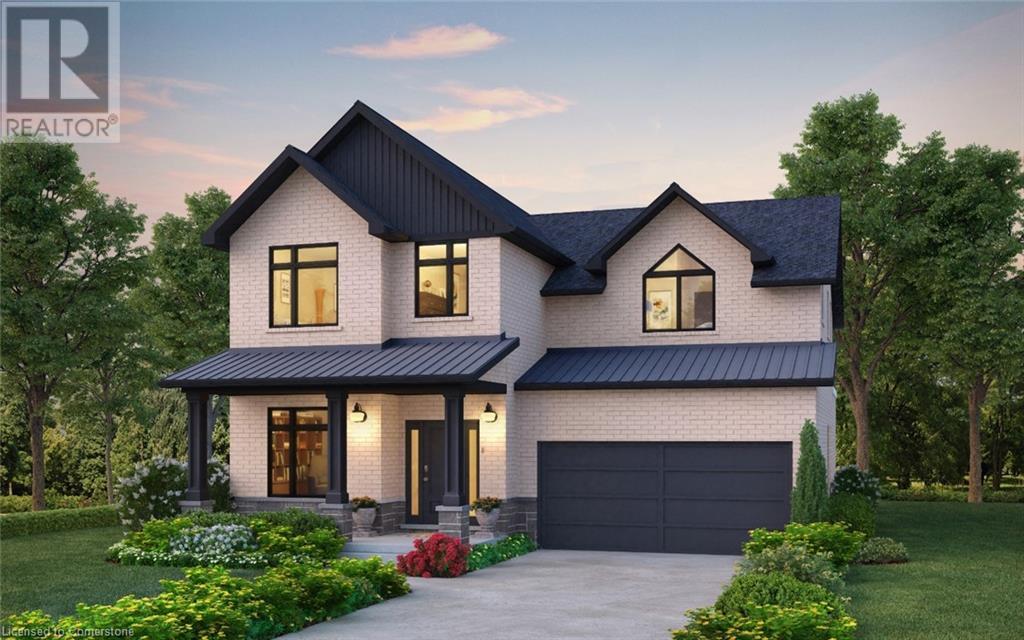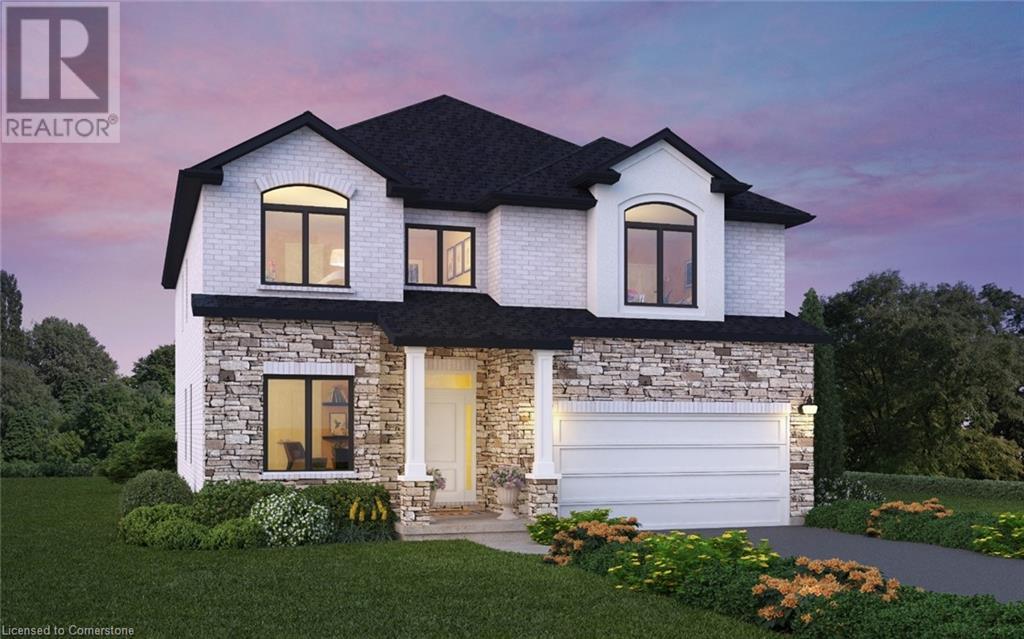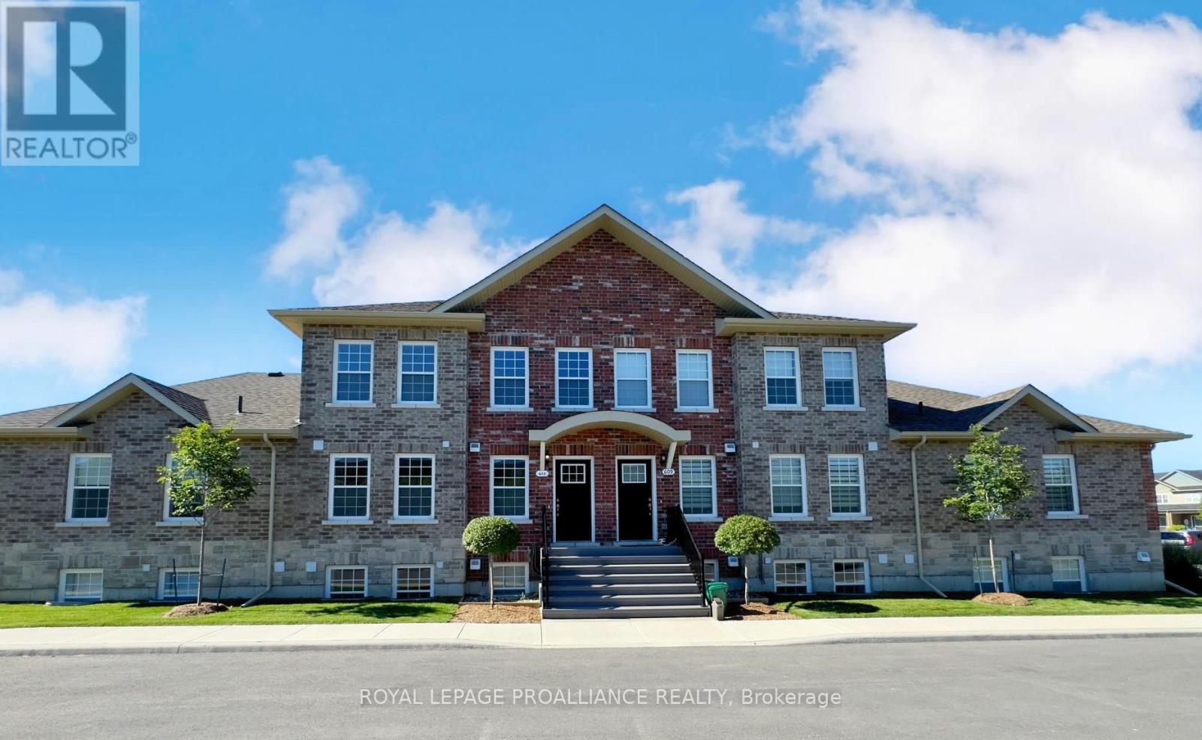199 Centennial Avenue
St. Thomas, Ontario
Quick close available. 199 Centennial is a must see if you are looking for a great family home in a beautiful, quiet neighbourhood. Steps away from Eastwood park and many local walking trails, in an excellent school district. This home has been extensively renovated and meticulously maintained from top to bottom. Offering four large bedrooms,updated modern bathrooms, a stunning, professionally upgraded kitchen, main floor laundry and a huge family room addition that could easily be a main floor primary suite for your growing family needs. Additionally, this property comes complete with a large 30 x 24 natural gas heated shop spacious enough for two large vehicles and all of your storage needs - including your stinky sporting equipment! This truly is the one you've been waiting for! Don't miss out on your family's dream home! Six foot privacy fence to be installed on the west side of property at Seller's expense. (id:35492)
Royal LePage Triland Realty
13231 Kennedy Road
Whitchurch-Stouffville, Ontario
55.15 Acre Private Retreat, Family Compound, 10500Sf Liv Space+1000Sf Apt Over Garage. 10'&12.5' High Ceilings With Countless Picture Windows! 3 F/Places, 7' Baseboards, Speakers+Sound Sys, Sauna, 50Yr Shingles, Skylights, 20+ Parking, Finest Bldg Materials Used! Great Property For B&B, Family Resort, Spa, Daycare, Senior Residence, Medical/Rehab Treatment Centre, One-Of-A-Kind! 3.5 Km Waterfront On 2 Manmade Lakes Stocked With 3 Kinds Of Delicious Fish!!! 10 Km Walking Trails!!! Taxes Reflect Mngd Forest Tax Program, 3 Geo-Thermal Furnace! **** EXTRAS **** Fridge, Stove, B/I Dishwasher, B/I Microwave, Comm Kit In Basement W/2 Stacked-Oven, 6-Burner Stove, Walk-In Fridge, Elevator, 400 Amp & 2 Hot Water Tanks. Steel Storage Shed, Big Wood House & Special Stone House. Too Many To List! (id:35492)
RE/MAX Imperial Realty Inc.
4 Cedar Glen
Grimsby, Ontario
Welcome to 4 Cedar Glen, a charming residence in the heart of Grimsby, offering a blend of modern updates and timeless materials. The exterior of this home is beautifully crafted with Cedar and Angel Stone, giving it both its distinctive name and an elegant, natural appeal. Inside, the home boasts impressive insulation, with the attic featuring R50 insulation to ensure energy efficiency and year-round comfort. The water heater, owned since 2015, provides reliable hot water, while the interior doors, updated in 2016, add a touch of contemporary style throughout the home. Nestled on a very quiet court, this home offers a serene and peaceful environment, perfect for those seeking tranquility. Despite its quiet location, 4 Cedar Glen is still very close to amenities, providing the convenience of nearby shops, restaurants, and services including Costco and Metro. The lower level of the house offers additional living space, perfect for a variety of uses without the feel of a traditional basement. This versatile area can be tailored to meet your family’s needs, whether as a recreation room, home office, or guest suite. 4 Cedar Glen is more than just a house; it's a welcoming and well-maintained home ready for its next chapter. Come experience the unique blend of natural beauty, modern amenities, and the perfect location that make this property truly special. (id:35492)
Exp Realty
Lot 32 Klein Circle
Ancaster, Ontario
Oakwood! Ancaster Executive! New home to be built! See LB for builders form + potential closing dates. Top quality, luxury spoke homes - loaded w/extras + quality. Nine foot ceilings, quartz or granite tops - oak stairs, pot lights. See appendix A for list of standard specs! Many additional upgrades available. - includes full Tarion Warranty. (id:35492)
Michael St. Jean Realty Inc.
Lot 14 Klein Circle
Ancaster, Ontario
Spruceland! Ancaster Executive! New home to be built! See LB for builders form + potential closing dates. Top quality, luxury spoke homes - loaded w/extras + quality. Nine foot ceilings, quartz or granite tops - oak stairs, pot lights. See appendix A for list of standard specs! Many additional upgrades available. - includes full Tarion Warranty. (id:35492)
Michael St. Jean Realty Inc.
Lot 10 Klein Circle
Ancaster, Ontario
Spring Haven! Ancaster Executive! New home to be built! See LB for builders form + potential closing dates. Top quality, luxury spoke homes - loaded w/extras + quality. Nine foot ceilings, quartz or granite tops - oak stairs, pot lights. See appendix A for list of standard specs! Many additional upgrades available. - includes full Tarion Warranty. (id:35492)
Michael St. Jean Realty Inc.
303 Greenhill Avenue
North Bay, Ontario
Home on beautiful Airport Hill. Brick 4 bedroom side split home located on a large well treed corner lot with a separate driveway on both streets. Open concept on living room, kitchen and dining room. Sliding doors off dining room to a large, fenced backyard. Main floor family room, surrounded with beautiful new windows to enjoy those bright sunny days. Basement with rec room, built-in garage. Hot water gas heat, lots of indoor and outdoor storage. This home has all new top quality windows. Come and check it out - you won't be disappointed and you just might call this home your family home. (id:35492)
Royal LePage Northern Life Realty
73612 Bluewater Expressway
Bluewater, Ontario
Attention: Renovators, Contractors, Builder. 2-Storey Detached Home With lot of Potentials near the Grand Bend and Bayfield. 2 Min by car to the beach. Main Level presently under renovation process. Some updates: New windows, New Plumbing, New Electrical, Insulation and full framing. Project set up for 4 bedrooms, living room, kitchen and 2 full bathrooms. 2nd floor has 3 bedrooms, living/ dining room, sunroom and balcony. Zoning allows to add an additional Residential unit. Property is for sale As Is. Price for a quick sale. (id:35492)
Sutton Group-Admiral Realty Inc.
89 - 2901 Jane Street E
Toronto, Ontario
Look no further for an extremely well kept and renovated 3 bedroom townhouse that is in move-in condition. Pride of ownership, with many upgrades including a new electrical breaker system. Updated functional kitchen, and with a separated dining room, overlooking a sunken and very spacious living room. The laundry room on the main floor boasts a 2 pc -powder room and a walkout to a nice backyard! You will experience a nice bar that leads to the backyard summer retreat - just to relax and chill. Amazingly spacious bedrooms, with an impressive large walk-in closet in the master bedroom. This townhouse is in a matured neighbourhood - close to schools, shopping, corner plaza, a new condo development, shopping at Jane & Finch, bus stop, close to Finch Ave with new LRT street car. Mins to York Uni, subways, Humber River Hospital and major 400/401 Highways. Plans ahead to revive are with new developments, making this townhouse a good buy now in a preferred location. Ideal for first time home buyers, downsizers or investors!!! Show with confidence!! **** EXTRAS **** SS Fridge, Stove, washer, dryer, light fixtures. (id:35492)
RE/MAX Premier Inc.
22 Ratcliff Road
Whitchurch-Stouffville, Ontario
Exclusive Bethesda Estate location Approx. 7.62 private scenic acres boasts a 3.5acres of pond. Solid multi level 4 bedrooms home. Spacious rooms with spectacular views of water, bridges and perennial garden are an entertainer's dream. This property offers an incredible opportunity, the home can easily be lived in, while it is also prime for development; renovate, rent out and/or landbank for the future. Large lots with nature pond are becoming a rarity and demand for private enclaves with amazing locations hasn't waned. This location is ideal for cul-de-sac custom built mansion with park-like garden. (id:35492)
RE/MAX Imperial Realty Inc.
703 - 448 Drewery Road
Cobourg, Ontario
Welcome to Cobourg's sought after EAST VILLAGE...This PREMIUM PARK FACING bungalow style Condominium is turn key, and YOU get to choose the colours and finishes! Enjoy this amazing location, only a quick a stroll or bike to the historic downtown of Cobourg with amazing beaches, marina, restaurants, patios and shopping! ""THE MIDTOWN"" offers a fantastic open concept main living area with a beautiful Kitchen featuring sit up breakfast bar & stainless steel appliances. Large window in the Living Room letting in tons of southern facing light. Upgraded Luxury Vinyl Plank flooring throughout. Primary bedroom with ensuite privilege to the 4 pc bathroom. Second room can be used as a guest bedroom, office or den. Laundry Room with Washer & Dryer. Lawn Care and Snow Removal included in your condo fees, along with one designated parking space plus visitor parking available. Enjoy condo living in Cobourg's convenient east-end location, only 40 minutes to GTA, or a commuter ride from the Cobourg VIA! **** EXTRAS **** Additional units available, additional layouts available (id:35492)
Royal LePage Proalliance Realty
712 - 448 Drewery Road
Cobourg, Ontario
Welcome to Cobourg's south after EAST VILLAGE, just a quick stroll to the historic downtown of Cobourg with amazing beaches, marina, restaurants, patios and shopping. To be built by Stalwood Homes, this PREMIUM PARK FACING 1 bedroom plus Den condominium is turn key and low maintenance! Fantastic Open Concept main living area with beautiful Kitchen featuring Stainless Steel appliances, including an OTR Microwave. Large windows in the bright Living Room/Dining Room area. Upgraded Luxury Vinyl Plank & Tile throughout. 2 pc bathroom and Utility Room complete the main floor. Upstairs, the second level offers a Primary bedroom with 2 large windows letting in tons of natural light. The second room provides additional space for a den, guest bedroom or office for your work at home needs. Convenient second floor laundry with stackable Washer & Dryer plus a 4 pc bathroom. Notables: Fibre Internet available, HRV for healthy living and Hot Water Tank is owned. Lawn Care and Snow Removal included in condo fees, along with one designated parking space and visitor parking is on-site. Enjoy condo living in Cobourg's convenient east-end location, only 40 minutes to GTA or a commuter ride from the Cobourg VIA! **** EXTRAS **** Additional Units available, additional layouts available (id:35492)
Royal LePage Proalliance Realty


