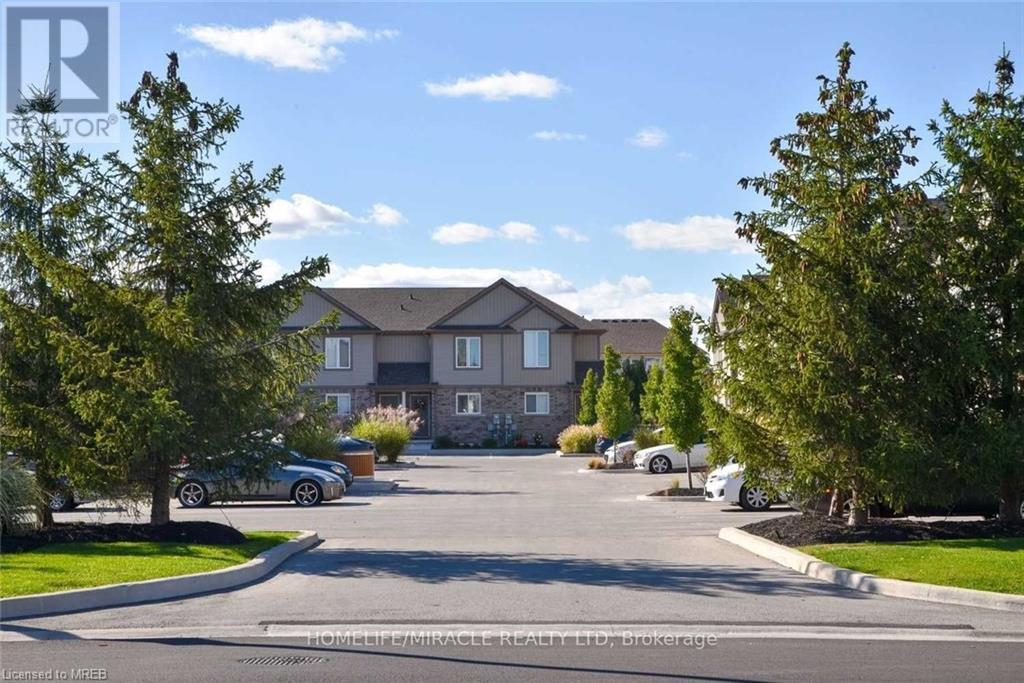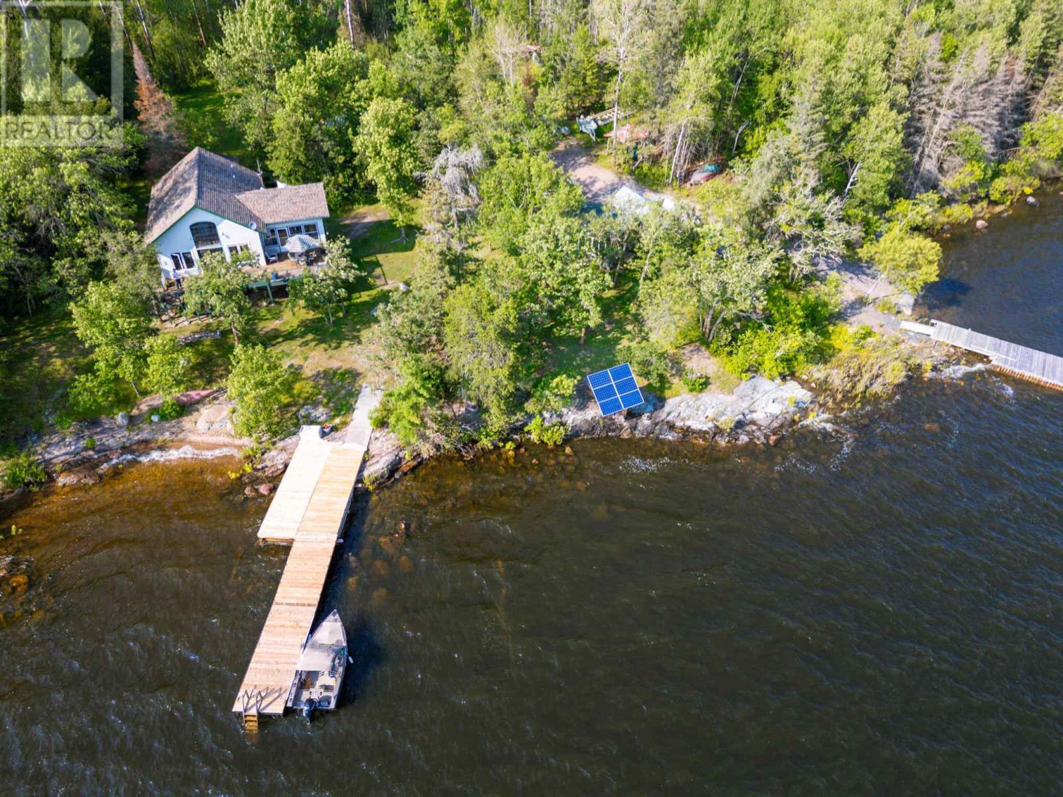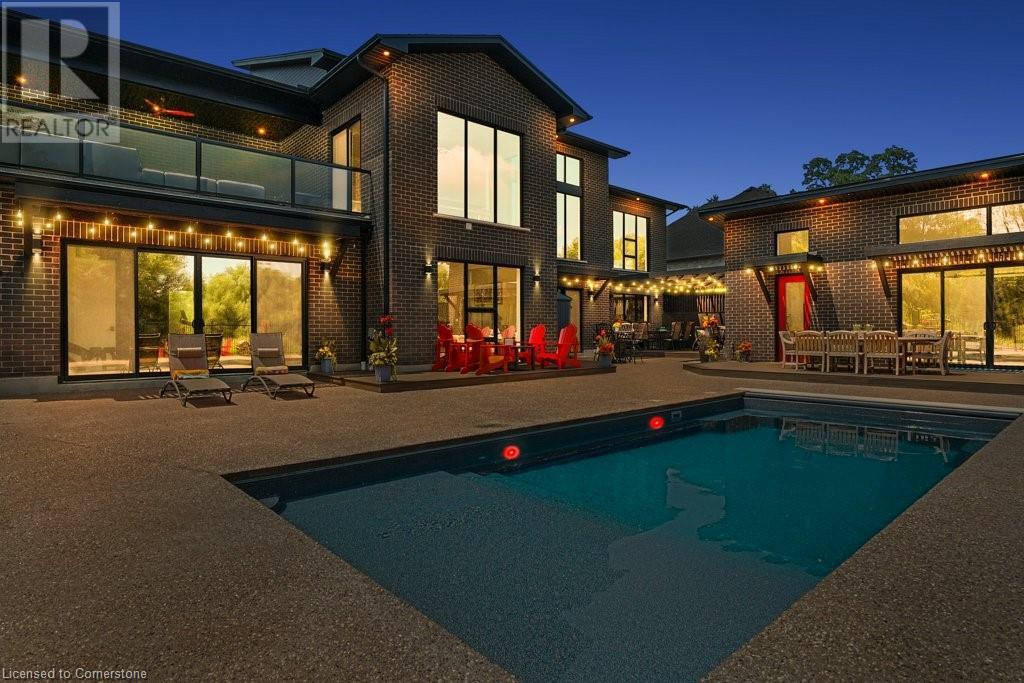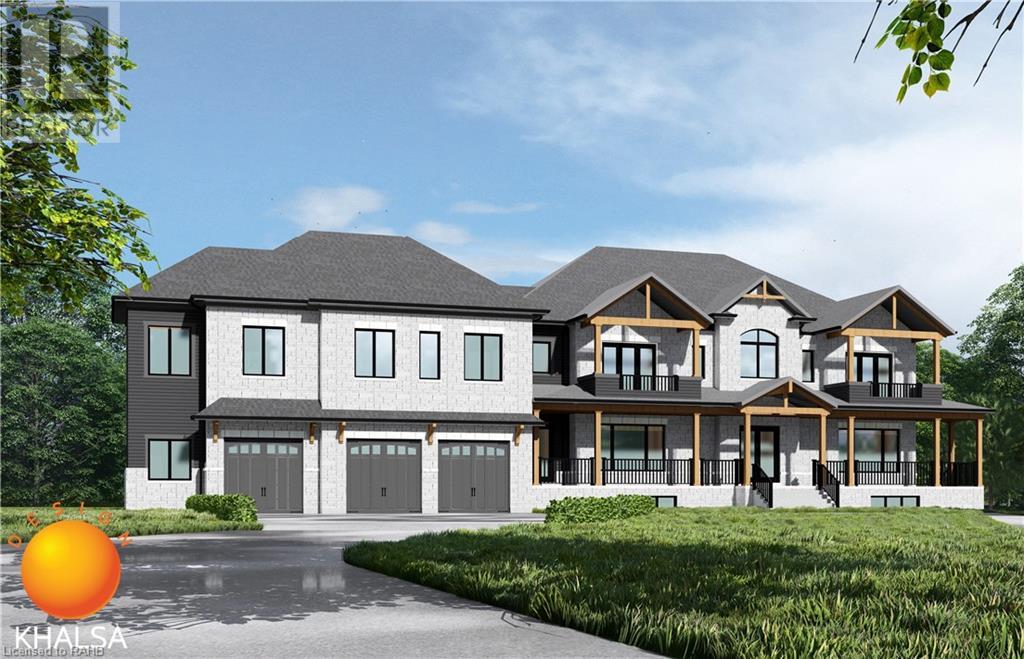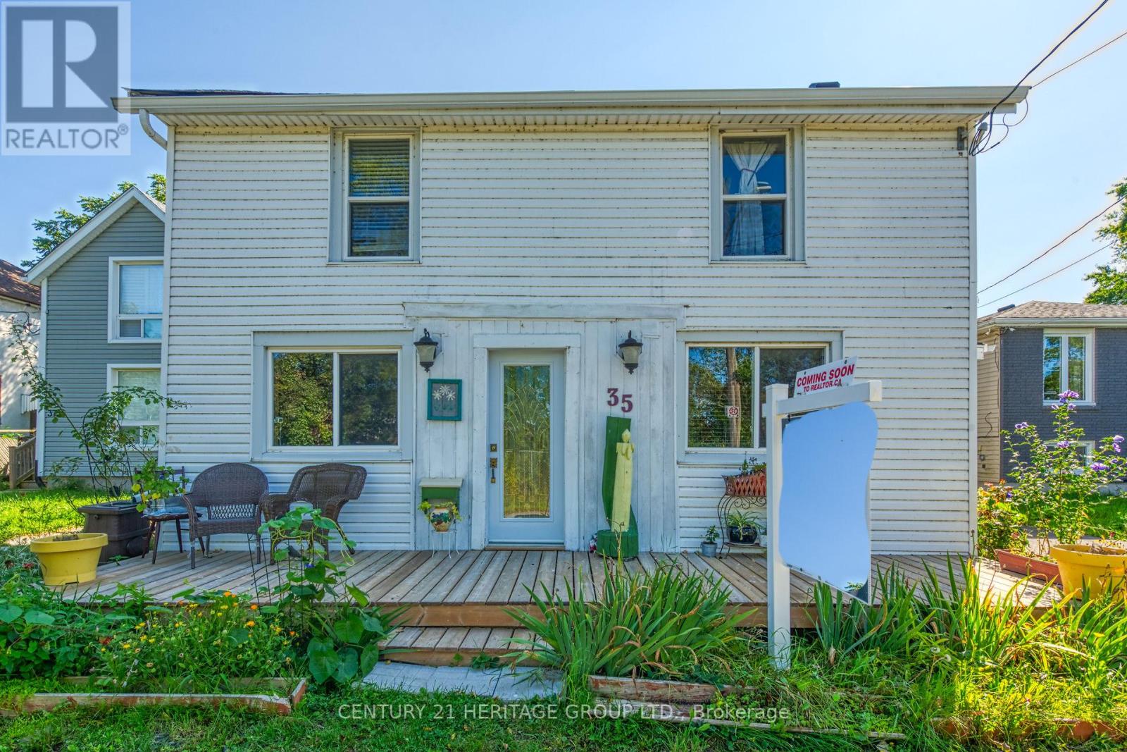25 Lower Simcoe Street
Toronto, Ontario
Locker Located On P1 Available For Sale From The Builder To Both Residents AND Non-Residents Of The Building. (id:35492)
Sutton Group-Admiral Realty Inc.
7768 Ascot Circle Circle Unit# 64
Niagara Falls, Ontario
Beautiful townhouse for Sale, Located near the Tourists favorite attraction, Niagara Falls and the beloved Marine land. With a tastefully designed layout spanning approximately 1346 square feet, this Townhouse offers both elegance and comfort. A dedicated parking space right at the front provides utmost convenience. The main floor boasts a stunning kitchen with a breakfast Area, central island and stainless steel appliances. An open concept design seamlessly connects the living and dining areas, adorned with laminate flooring, creating an inviting ambiance for relaxation. Upstairs, two generous size primary bedrooms each feature a 3-piece ensuite bathroom, These bedrooms are thoughtfully designed for both luxury and practicality. The finished basement adds an extra dimension to the living space, accommodating Two additional bedrooms , perfect for guests or a home office Plus a 3-piece washroom and laundry area completes the basement. Quick Access to QEW Just Minutes to the Falls! Few minutes to shoppers, Costco, Walmart. (id:35492)
Homelife Miracle Realty Ltd
Lot 4 Wolf Island
Kenora, Ontario
Awesome cottage haven on Wolf Island, Lake of the Woods. Discover the essence of cottage life on a lower profile south facing lot, with over 150 ft of frontage. Main cottage is two bedroom with large sunroom which services as a third bedroom with guests. The sunroom offers high ceilings, bright interior and wood stove on those cooler nights. The main living area is open concept facing the lake with spacious living room, dining area, kitchen with breakfast bar area. 4 piece bathroom main floor, extra storage room and Loft area a second bedroom. there is a 16 x 24 guest cabin for family and friends to use. Extras include- Newer shingles, septic field, concrete foundation/ crawl space. storage buildings, solar system and generator for power, water system, newer floating dock system. (id:35492)
Century 21 Northern Choice Realty Ltd.
1445 West River Road
North Dumfries, Ontario
PRESENTING THE RIVER HOUSE, OUTSTANDING MODERN LUXURY! This custom built masterpiece sits on 2.5 acres with exclusive access to the Grand River. Exquisite, quality finishes expand over nearly 7000 sq ft of finished living space plus triple car, heated garage, accessible to lower level. The main level greets you with impressive 22ft ceilings and large floor to ceiling windows framing spectacular views of the Grand River and your private oasis. The magazine worthy Chef's kitchen features a substantial island, custom cabinetry, high end appliances and servery. Off the dining area is a large partially covered lounge area with 1 of 2 outdoor kitchens. The main level is complete with office, 2pce powder, laundry, primary bedroom with walk-in closet, spa-like ensuite featuring Carrara marble, 2 additional bedrooms and a 3pce main bathroom. The luxury finishes continue to the walkout, lower level, displaying 10ft ceilings, an inviting bar with tin ceiling design, a spacious rec room, fitness center with convenient 3pce bathroom, theatre room, 2 additional bedrooms, 3pce bathroom and finished cold room. A BONUS, 822 sq ft open concept Guest House has high ceilings, kitchen/living area plus bedroom and is surrounded by several outdoor spaces, outdoor kitchen, 14' x 30' salt water pool, and hot tub. Beyond this area is a 300 ft walkway leading to the river, where a host of water activities await. Location and meticulous attention to detail, make this quality built home unlike anything in the area. Truly a one of a kind lifestyle! (id:35492)
RE/MAX Real Estate Centre Inc.
501 Avonwood Drive
Mississauga, Ontario
Where luxury is sprinkled with a traditional mix of classic and modern styles! This custom home is a true design masterpiece located in the highly desirable Mineola neighbourhood. It boasts high-end finishes and an abundance of natural light. A white oak staircase and floors, combined with custom millwork, add a touch of elegance, while 10-foot ceilings enhance the spacious ambiance. The gourmet kitchen is a chefs paradise, featuring a double island, Caesarstone countertops, and a walk-in pantry with a custom solid red oak arched doorway. The open-concept layout seamlessly connects the kitchen to the family and dining rooms, with iron-framed full-glass French doors leading to a separate living room. Additionally, there is an office/den on the main floor. Upstairs, you will find four bedrooms, each with its own bathroom. The primary bedroom is a luxurious retreat with a wet bar, two walk-in closets, custom cabinetry, and a spa-like ensuite. Lower level is ready for your personal touch, with a separate walk-up entrance for potential additional living space. This home perfectly blends style and functionality, offering a comfortable and elegant living experience. **** EXTRAS **** Existing appliances (refrigerator, gas stove, dishwasher, washer/dryer, microwave, bar fridge), light fixtures. hot water on demand. (id:35492)
Keller Williams Real Estate Associates
72 South Shore Road
Northern Bruce Peninsula, Ontario
TENNIS ANYONE? Yes that's right! Your very own personal tennis court, pickle ball court or basket ball court all right in your backyard, just steps to lake access across the road. This well built 2400 sq ft 4 bedroom 3 bathrooms 4 season brick home is located in the very desirable community of Barrow Bay offering wonderful hiking, fishing, boating, swimming and just seeing the sites of the beautiful Bruce Peninsula. Located just minutes north to Lions head offering hospital, shopping, dining and full service marina, a little further North to Tobermory and the Grotto or head south to Wiarton and Sauble Beach. Enjoy a game of tennis in the morning then a game of Pool in the Billiard room or darts whichever you prefer. Relax in the evening on the rear patio and enjoy dinner while cooking on the BBQ then an evening fire on the front patio in the fire gage. The kids will love the trampoline and just the extra space for chilling in the house. This area has so much to offer or just enjoy the solitude of the Bruce. You can hear the Loons on the lake calling so you better call also. (id:35492)
Royal LePage Rcr Realty
147-52 Scotts Drive
Lucan Biddulph, Ontario
Welcome to phase two of the Ausable Fields Subdivision in Lucan Ontario, brought to you by the Van Geel Building Co. The Harper plan is a 1589 sq ft red brick two story townhome with high end finishes both inside and out. The main floor plan consists of an open concept kitchen, dining, and living area with lots of natural light from the large patio doors. The kitchens feature quartz countertops, soft close drawers, as well as engineered hardwood floors. The second floor consists of a spacious primary bedroom with a large walk in closet, ensuite with a double vanity and tile shower, and two additional bedrooms. Another bonus to the second level is the convenience of a large laundry room with plenty of storage. Every detail of these townhomes was meticulously thought out, including the rear yard access through the garage allowing each owner the ability to fence in their yard without worrying about access easements that are typically found in townhomes in the area. Each has an attached one car garage, and will be finished with a concrete laneway. These stunning townhouses are just steps away from the Lucan Community Centre that is home to the hockey arena, YMCA daycare, public pool, baseball diamonds, soccer fields and off the leash dog park. These units are to be built and there is a model home available for showings. (id:35492)
Century 21 First Canadian Corp
37 Bowden Street
Fort Erie, Ontario
SOLID TWO BEDROOM, TWO BATH BRICK BUNGALOW CLOSE TO THE BEAUTIFUL NIAGARA RIVER! THIS HOME HAS BEEN WELL MAINTAINED OVER THE YEARS & FEATURES UPDATED KITCHEN/DINING AREA & A NICELY SIZED LIVING ROOM WITH LARGE WINDOW TO ALLOW NATURAL LIGHT TO FLOW THROUGHOUT. DOWN THE HALL IS A VERY SPACIOUS BATHROOM & TWO BEDROOMS, THE LAUNDRY IS ON THE MAIN AS WELL. THE LOWER LEVEL IS COMPLETE WITH LIVING ROOM, KITCHEN & BATH, THIS AREA HAS THE POTENTIAL FOR AN IN-LAW SUITE. ATTACHED SINGLE GARAGE, NICE REAR YARD. CENTRALLY LOCATED & WALKING DISTANCE TO THE NEW REVAMPED DOWNTOWN BRIDGEBURG AREA & FORT ERIE INTERNATIONAL ACADEMY. ALSO CLOSE BY IS A LIBRARY, TENNIS COURTS & THE NEW SPLASH PAD AT THE SUGARBOWL PARK. COME SEE WHAT THIS CUTE BUNGALOW HAS TO OFFER! (id:35492)
D.w. Howard Realty Ltd. Brokerage
8918 Wellington 124 Road
Erin, Ontario
We are building your dream home! Located on a 1.6 acre, flat lot with beautiful, mature trees in a neighbourhood of country estate homes. This beautiful 5,800 sq ft home will feature, 4 bedrooms, 6 bathrooms and luxury finishes chosen by you! (Land with Permits also available for purchase). Good schools, amenities close by and excellent access for commuters is what makes Erin a desirable location for people looking for room and to escape to the country. If you have been dreaming of a new home with room to grow, this is it. (id:35492)
RE/MAX Escarpment Realty Inc.
026735 Highway 89 Road
Southgate, Ontario
Country Home On over 3 Acres (3.44 acres as per tax bill) In A Nice Setting. Covered Porch Entrance To Spacious Mudroom, Country Kitchen, Separate Dining And Living Rooms. Main Floor Laundry & 3 Piece Bath. Second Level Has A 2nd Bath, Two Good-Sized Bedrooms Plus Large Master Bedroom 16'5""X20'10"". Detached Garage, Playhouse, Firepit - All Surrounded By Farmland. **** EXTRAS **** All Existing appliances (id:35492)
Century 21 Legacy Ltd.
35 Canal Bank Road
Port Colborne, Ontario
Located in the heart of Port Colborne, this is a well maintained century home (first one built on Canal Bank Rd!) overlooking the canal on a quiet, dead-end street with beautiful canal views from almost every window! While maintaining a timeless aesthetic and old world charm, this home has new flooring, new driveway, new kitchen with granite countertops, and new custom doors. Outside the backyard is fully fenced, with 2 sheds and plenty of room for future development. The 3 season sun room enjoys plenty of natural light. This home is ideal for home based office use! This property is close to Splashtown water park and two public beach properties in a community known for the Welland Canal, historic West St, waterfront park and its great beaches. Move-in ready with easy highway access to Niagara, Hamilton and Toronto regions. Other room - there is an ante room outside the primary bedroom. Seller may assist qualified buyers with financing - inquire with listing agent. **** EXTRAS **** Water heater is owned. Upgrades to property in 2022: insulated walls, paved driveway, exterior and interior doors, flooring, added half-bath, sunroom/back porch added in 2020. Roof & insulation in 2015, AC 2015. (id:35492)
Century 21 Heritage Group Ltd.
3402 - 2181 Yonge Street
Toronto, Ontario
Welcome to Suite 3402 at Quantum South Tower, a one-of-a-kind suite specifically designed by the owner, that blends luxury with practical design. Located in the heart of midtown, this unique 1560 Sq. Ft., 2 bedroom, 2 bathroom suite offers ample living space & boasts a terrace + 2 balconies 337 Sq. Ft., locker & 2 car parking. The open-concept with continuous tile throughout the kitchen, dining room & living room, provides a seamless flow throughout the unit. The spacious living room & separate dining area offer a haven for entertaining. Extras include electric blinds thruout with blackout blinds and engineered hardwood floors in the bedrooms. The Kitchen is a chef's dream with top-of-the-line stainless steel appliances, breakfast bar, eat-in area, granite counters, backsplash, undercabinet lighting, extra built-in cabinetry & wine fridge. Walkouts to the terrace and balconies have sunny south and east views of Lake Ontario and extend the living space outdoors. French doors leading to the primary bedroom accommodates a king size bed, has a large walk-in closet and luxurious 5-piece ensuite bath with separate shower stall and granite counter. ""The Living in the Sky Collection"" - floors 31 to 39 feature upgraded hallways and suites. Energy saving features include an ""all off switch and dual flush toilets. Building amenities have recently been renovated and include a party room, dining room, catering kitchen, billiard room, media/screening room, business centre and guest suites. The Midtown Club has an indoor pool, whirlpool, change rooms, landscaped deck, sauna and fitness centre. With a Walk score of 99, a transit score of 94, across from the Eglinton subway entrance and steps to the LRT, makes travel easy. Don't miss the chance to call this vibrant and luxurious suite your new home! **** EXTRAS **** The 2nd bdrm closet was removed & french doors added for access from the primary bdrm. A den in the original floor plan was converted to a separate dining area and could be converted back. (id:35492)
Royal LePage/j & D Division


