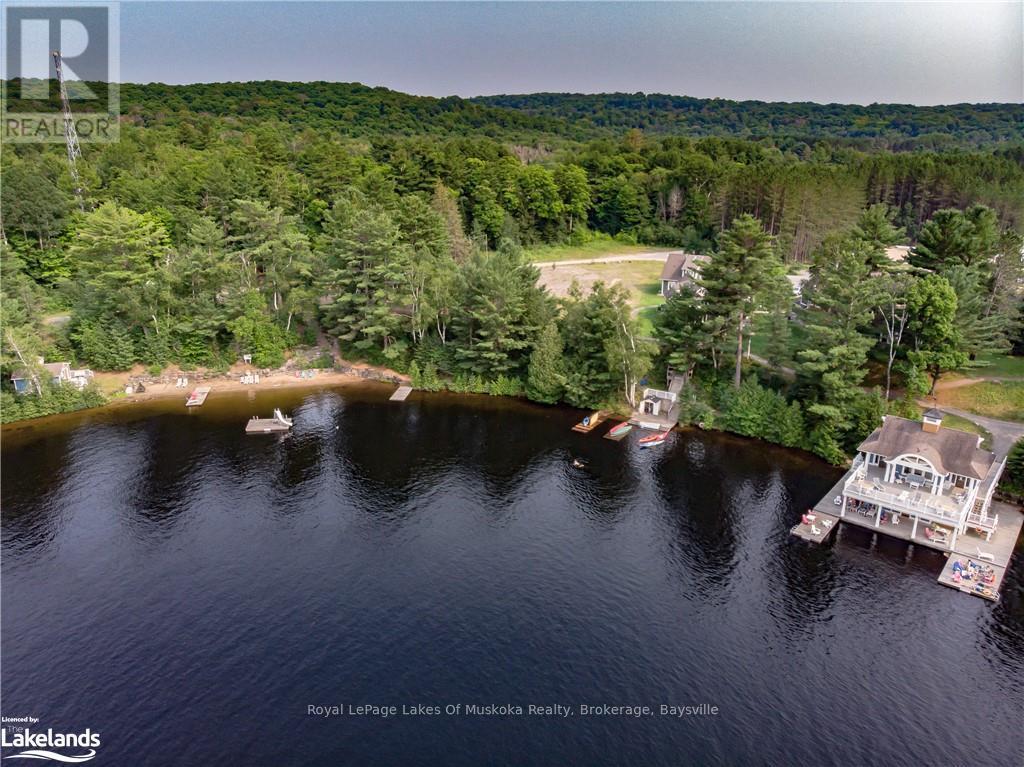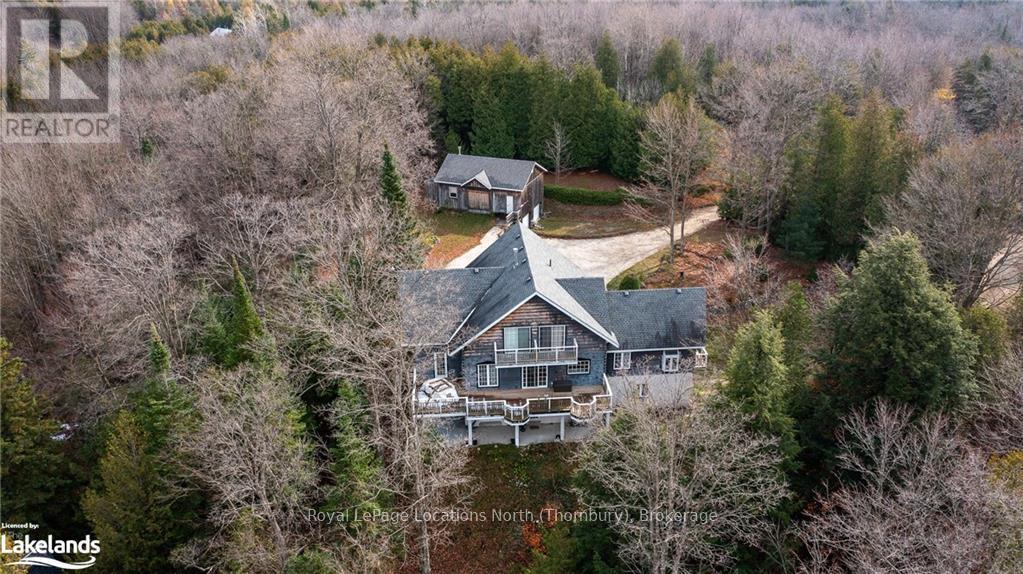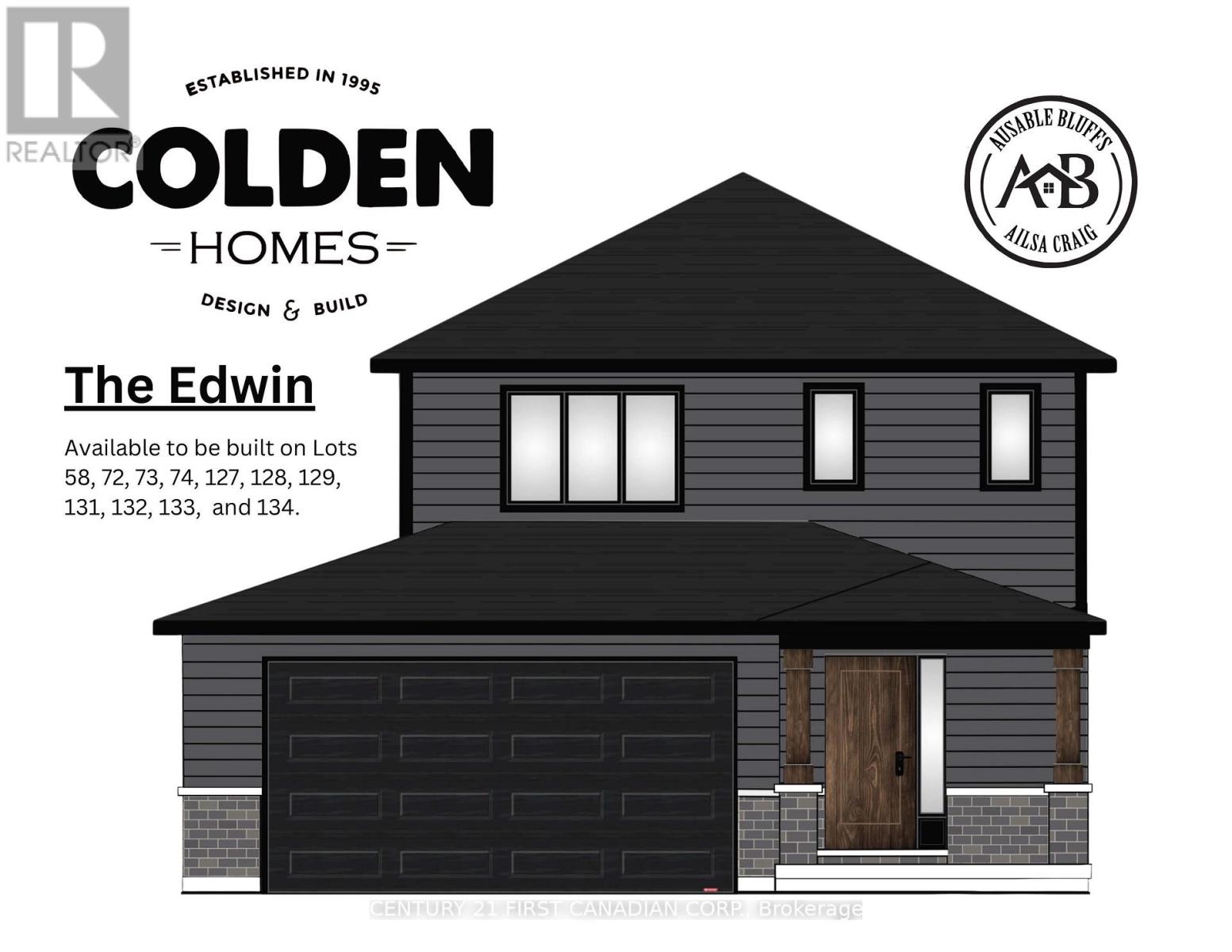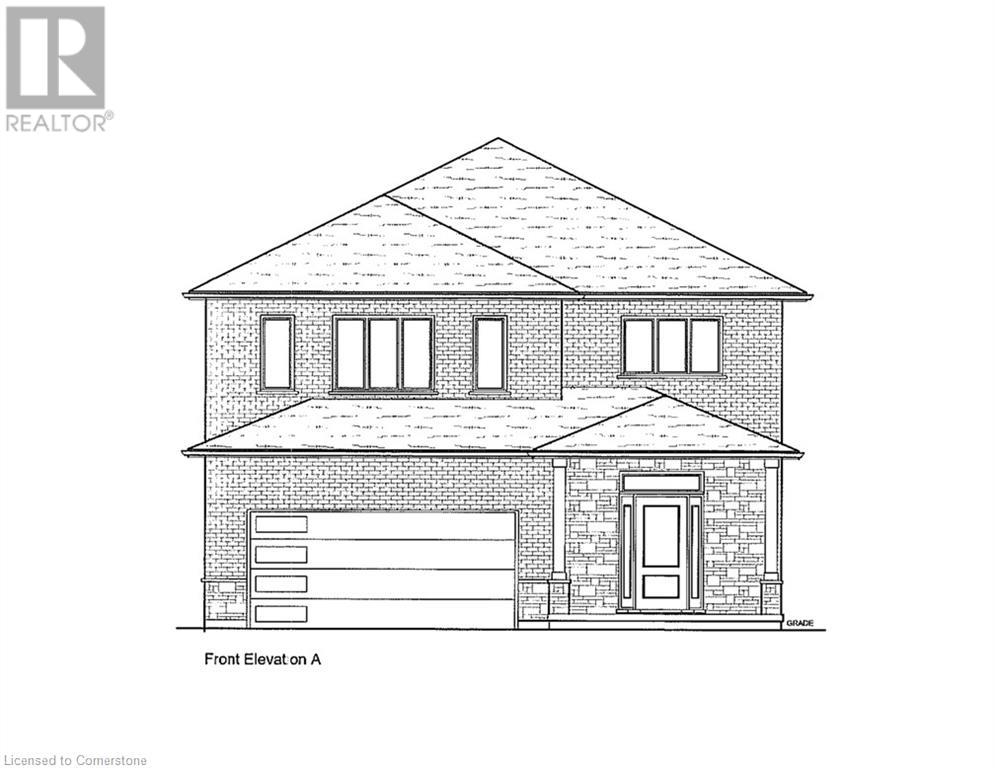Elm Wk 2 - 1020 Birchglen Road
Lake Of Bays, Ontario
Elegant Fractional Ownership Opportunity - Your Lake of Bays Retreat\r\nDiscover your dream getaway with this beautifully designed fractional ownership unit at Lake of Bays. This property offers a perfect blend of luxury and accessibility, featuring a wheelchair-accessible main floor that ensures effortless navigation. The open-concept living, dining, and kitchen areas create a welcoming space for family gatherings and entertaining.\r\nThe generously sized master bedroom boasts a large ensuite, providing a private sanctuary for relaxation. Convenience continues with a main floor laundry room. Upstairs, you'll find two additional bedrooms and a full bath and a small office area, offering ample space for family and friends.\r\nAdding to the charm are two stone gas fireplaces that provide warmth and elegance throughout the home. Located just a short stroll from the pristine sandy beach, this property offers easy access to the lake’s recreational activities.\r\nAs part of this fractional ownership, you'll enjoy four floating weeks each year, plus a guaranteed fixed summer week 2, ensuring you can make the most of the seasonal beauty and relaxation that Lake of Bays has to offer. This setup allows you to relish all the benefits of a luxurious lakeside retreat while sharing the costs with other owners.\r\nExperience the beauty and tranquility of Lake of Bays—contact us today to schedule a viewing and make this stunning unit your new favorite escape. Remaining 2024 week is Dec 30 2024 fees : $6,000. 2025 weeks are Jan 20, June 9, June 30, November 3 and Dec 8. (id:35492)
Royal LePage Lakes Of Muskoka Realty
304399 South Line
West Grey, Ontario
Hidden gem with private lake and spring fed pond, nestled on over 35 acres of forested property. Carpenter's home with pine log construction and geothermal heating/AC has been meticulously maintained. Chefs cherrywood eat-in kitchen designed for the baker/entertainer includes pantry, serving table lots of drawers/pull outs with dovetail construction thoughtfully designed for optimal functionality as well as a propane fireplace and sliding glass doors to a large deck overlooking the swimming pond. Main level primary bedroom with ensuite. Upper level includes a loft, 4pce bathroom and three additional bedrooms all with walkouts to decks and spectacular views. Living room with propane fireplace and 20’ Hickory Vaulted ceilings. Dining room with gorgeous cedar beamed ceiling. Finished basement with newer cedar sauna and updated 3pce bath in 2023. Property has a private lake known as MacCuaig Lake, swimming pond with dock, woodshed and a bunky overlooking the pond that has a kitchen, living/dining room and a loft bedroom. Beautiful cut walking trails maintained throughout the grounds of this spectacular property. There is also a large insulated and heated shop with a 4 car garage below. Close to Flesherton 8 mis, Durham 11 mins, skiing at Beaver Valley 26 mins and Beaches in Owen Sound/Meaford 45 mins. Paradise awaits. (id:35492)
Royal LePage Locations North
360 Wellington Street E
Wellington North, Ontario
WELCOME TO 360 WELLINGTON STREET EAST, A CUSTOM BUILT EXTERIOR TOWN HOME, OPEN CONCEPT KICHEN WITH CUSTOM CABINETS AND ISLAND, DINING AREA OPEN TO GREAT ROOM WITH PATIO DOOR TO COVERED REAR PORCH/PATIO, MASTER BEDROOM ON MAIN FLOOR WITH WALK IN CLOSET AND 3PC ENSUITE, FOYER ENTRY, MAIN FLOOR LAUNDRY, BASEMENT FEATURES A REC ROOM AND GAMES AREA, BEDROOM AND OFFICE AND DEN COMBO, 4PC BATH AND UTILITY AREA, GAS HEAT AND CENTRAL AIR, ATTACHED GARAGE, GREAT LOT. THIS WILL MAKE SOMEONE A GREAT HOME. (id:35492)
Royal LePage Rcr Realty
307 Waterbury Crescent
Scugog, Ontario
Located in theAdult lifestyle community of Canterbury Common in the quaint town of Port Perry. This exceptional bungalow shows a perfect ""10"" and shows pride of ownership throughout. Many features including open concept eat in kitchen with walkout to large deck overlooking gardens, forest and lake Scugog 3 months of the year. Formal dining Rm, Warm inviting Livingroom with Gas fireplace and vaulted ceiling. Huge primary Br with 3 pcs ensuite, walk in closet plus double closets, main floor laundry, 2nd bedroom with large window, double garage with direct access.show stopper lower level with wet bar and games area, Large rec room with gas fireplace, cozy guest room, huge storage area, 3 pcs bathroom with walk in shower. driveway recently paved, large community clubhouse for socializing with the residents and gorgeous pool for your enjoyment. don't miss out on this exceptional property. Enjoy video attached. (id:35492)
Right At Home Realty
1156 Lancaster Street
London, Ontario
Welcome to a tranquil, charming neighborhood in North East London. Perfectly location walking distance to Fanshawe College and Stronach Community Center. This 3 Level Side Split home has been meticulously maintained and upgraded over the years. Home exudes modern elegance design full of comfort and convenience. Large lot front and backyard with mature trees giving the home a relaxing atmosphere for gatherings or just chilling. This is a must see. Book a Showing today! (id:35492)
RE/MAX Advantage Realty Ltd.
31 Spruce Drive
Temagami, Ontario
Welcome to your dream retirement home in the heart of Temagami North, a vibrant and welcoming community known for its natural beauty and active lifestyle. This newly renovated and updated home offers the perfect blend of comfort and accessibility, featuring 2 bedrooms upstairs and 1 downstairs, along with 2 bathrooms including a wheelchair-accessible washroom on the main floor. The spacious layout includes a large office and family room, ideal for hobbies and gatherings. Designed with accessibility in mind, the house is equipped with a wheelchair lift for easy access to the main floor. Enjoy the community's amenities such as The Temagami Tower, a bustling Community Centre with an arena, and Lakeland Airways. Whether you are an outdoor enthusiast or prefer a quiet retreat, the area offers endless opportunities for fishing, hunting, snowmobiling, and ATVing, all amidst the backdrop of majestic white pines. The sense of community is unmatched, with friendly neighbors who create a warm and inviting atmosphere. Embrace the best of retirement living in this exceptional home! **** EXTRAS **** Fridge, Stove, Stacking Washer and Dryer, ELF, Window Coverings, Hot Tub (id:35492)
Exp Realty
419 - 955 Bay Street
Toronto, Ontario
Luxury Newer ""Barnets S Model"" Condo In The Heart Of Downtown Financial Area! Big Size One Bedroom. Big Windows In Living Room With Romeo Balcony, Full Of Sun! Open Concept Professional Designed Interior, Modern Finishes, Build-In Appliances In. Right Next To U Of T St George Campus And Queen's Park! Mins Walk To Subway Stations! Walk To Museums, Shopping Area, Supermarkets, Foods, Banks. (id:35492)
Mehome Realty (Ontario) Inc.
1503 - 20 Thomas Riley Road
Toronto, Ontario
LEED AWARD (GREEN) BUILDING! Energy High Efficiency!! A spectacular condo in Sought After Neighborhood in Etobicoke; State of Art Amenities, Very Well Kept, Minutes to Kipling Transit Hub (TTC/Subway/Go), Highways (427/QEW), Parks, Restaurants, Shopping and All You Can Name, Spectacular Unobstructed View From This Unit, Full of Natural Sunlight, Open Concept, Fully Functional Layout with One Bedroom & One Den This Unit Has Never Been Rented, and Luxuriously Designed & Staged with Full Set Of Furniture. Furniture Can be Included At A Decent Price. Has Been Meticulously Taken Care Of. TWO (2) Lockers Included! Visitor Parking. **** EXTRAS **** Existing Appliances, Light Fixtures & Window Coverings. (id:35492)
Keller Williams Empowered Realty
5 Grogast Court
Adelaide Metcalfe, Ontario
Welcome to The Sierra II, a stunning one-floor residence designed for comfort and style. With an opportunity to build this home or anything that can fit on the lot, bring your plans to us and let Turner Homes turn your dreams into a reality. This to-be-built home boasts a classic brick and stone exterior, complemented by an attached oversized double car garage.Situated in a unique location with a small enclave of estate-sized lots, this property is perfect for families of all sizes. The large piece of land offers plenty of space, making it ideal for family activities and outdoor fun.Developed by Turner Homes, a renowned builder with a legacy dating back to 1973, The Sierra II offers an ideal layout featuring 3 bedrooms and 2 bathrooms. The convenient laundry room doubles as a mudroom with direct access from the garage.The heart of the home is the great room, which features a cozy fireplace and open concept design that seamlessly connects to the kitchen and dining area. The kitchen is a chef's delight with stone countertops, ample cabinetry, large island, and walk-in pantry. Natural light floods the main floor, highlighting the detailed trim work and beautiful hardwood flooring, while ceramic tiles enhance the practicality of the mudroom and laundry area.From the dining room, step out onto the covered porch, perfect for outdoor entertaining. The master bedroom also has its own access to the porch and boasts a spacious walk-in closet and luxurious 5-piece ensuite with double sinks.The unfinished lower level offers endless potential, allowing you to customize the space to suit your needs. Conveniently located near the Gemini Sportsplex, 402 Highway, and all the amenities you need, this home provides both tranquility and accessibility. There are no more lots like this available - reach out today! (id:35492)
The Realty Firm Inc.
44 Postma Crescent
North Middlesex, Ontario
TO BE BUILT - Welcome 44 Postma Crescent. The Edwin by Colden Homes Inc. features 1444sqft of open concept living and is nestled in the desirable Ailsa Craig community of Ausable Bluffs. This well-appointed model features 3 bedrooms and 3 bathrooms, including a primary suite with a walk-in closet and 3-piece ensuite. The main living area offers an open concept design with a stylish kitchen showcasing quartz countertops, a pantry, and island overlooking the family room. Ideal for both relaxation and entertaining, the home also offers lots of natural light with is large windows and 6' patio door. Located within close proximity to parks, walking trails, amenities and for the little ones in your life, the splash pad. This home presents an excellent opportunity to embrace modern living in a welcoming neighborhood. Ausable Bluffs is only 20 minute away from north London, 15 minutes to east of Strathroy, and 25 minutes to the beautiful shores of Lake Huron. Taxes & Assessed Value yet to be determined. (id:35492)
Century 21 First Canadian Corp.
304 Pine Shore Dr
Sault Ste. Marie, Ontario
Welcome to 304 Pine Shore Drive, located along the beautiful sandy shores of the St. Mary's River and Lake Superior, one of Sault Ste. Marie and area most desirable waterfront neighbourhoods. This waterfront area has it all including a beautiful sand beach, rippled hard sand in the water, outstanding swimming and boating, sheltered calm water, southern exposure providing sun and heat all day long and enjoy your favourite beverage on the front deck admiring the 1000' freighters passing by. Located 3 minutes from the airport and 15-20 minutes to downtown Sault Ste. Marie, this 1487 sq.ft. backsplit features open concept living with patio door leading to the front deck, vaulted ceilings, 3 bedrooms, 1.5 bathrooms and a finished recreation room. Love to entertain? Have your family and friends spend the night in the 1536 sq.ft. fully finished 2-storey potential guest house/games room, open concept living room and dining room, 2 bedrooms and 3pc bathroom. Additionally there is a 24' x 24' detached garage, front deck, back deck and boat house with bunkie above plus many many more. Don't miss out, call today for a viewing!!! (id:35492)
Royal LePage® Northern Advantage
Lot 7 Klein Circle
Ancaster, Ontario
The Aspen! Ancaster Executive! New home to be built! See LB for builders form + potential closing dates. Top quality, luxury spoke homes - loaded w/extras + quality. Nine foot ceilings, quartz or granite tops - oak stairs, pot lights. See appendix A for list of standard specs! Many additional upgrades available. - includes full Tarion Warranty. (id:35492)
Michael St. Jean Realty Inc.












