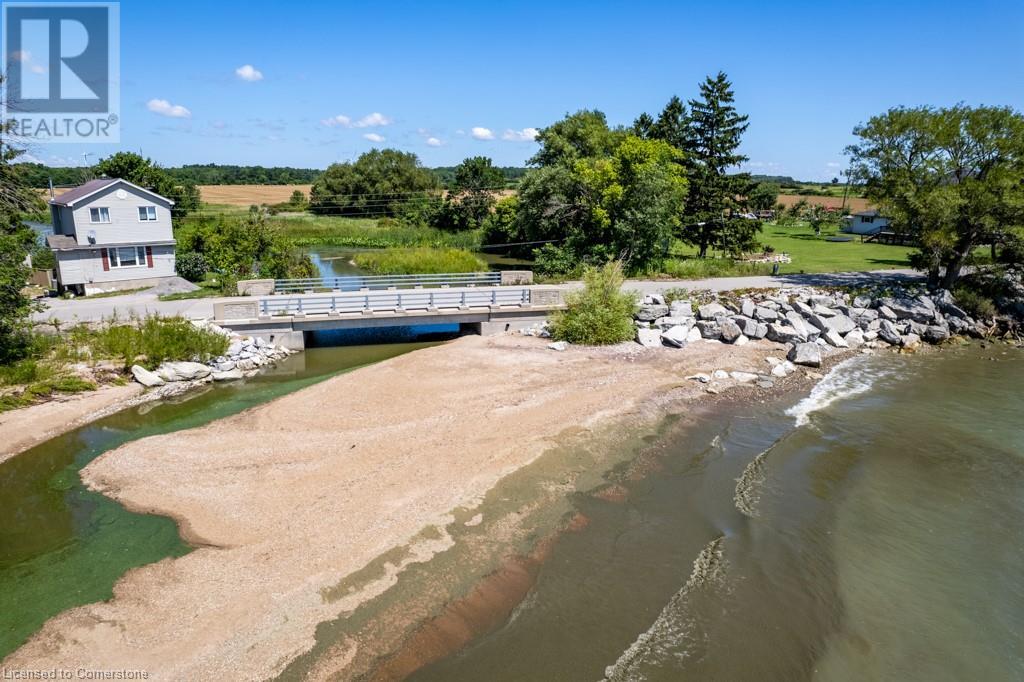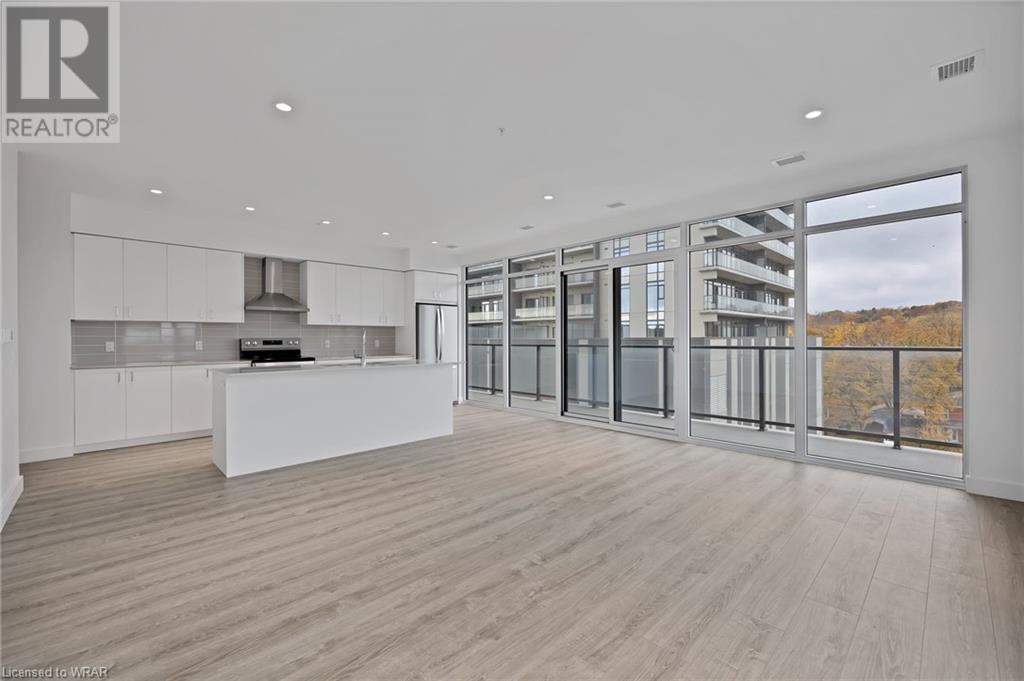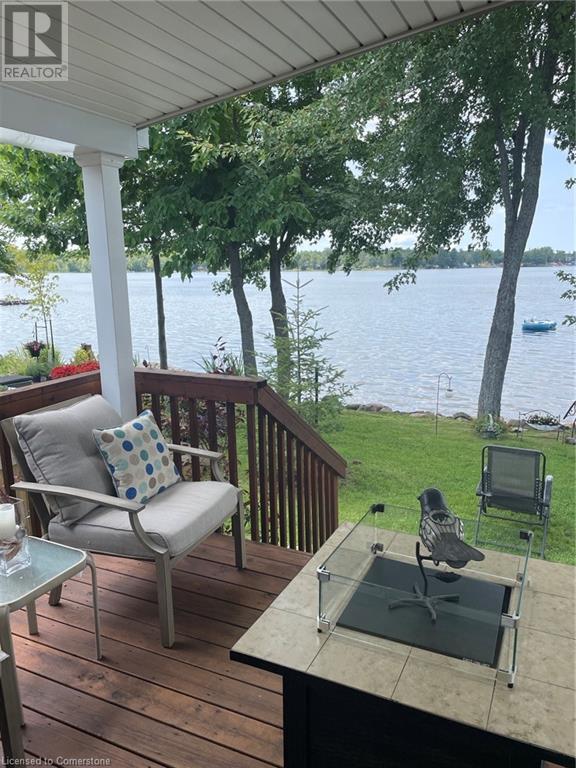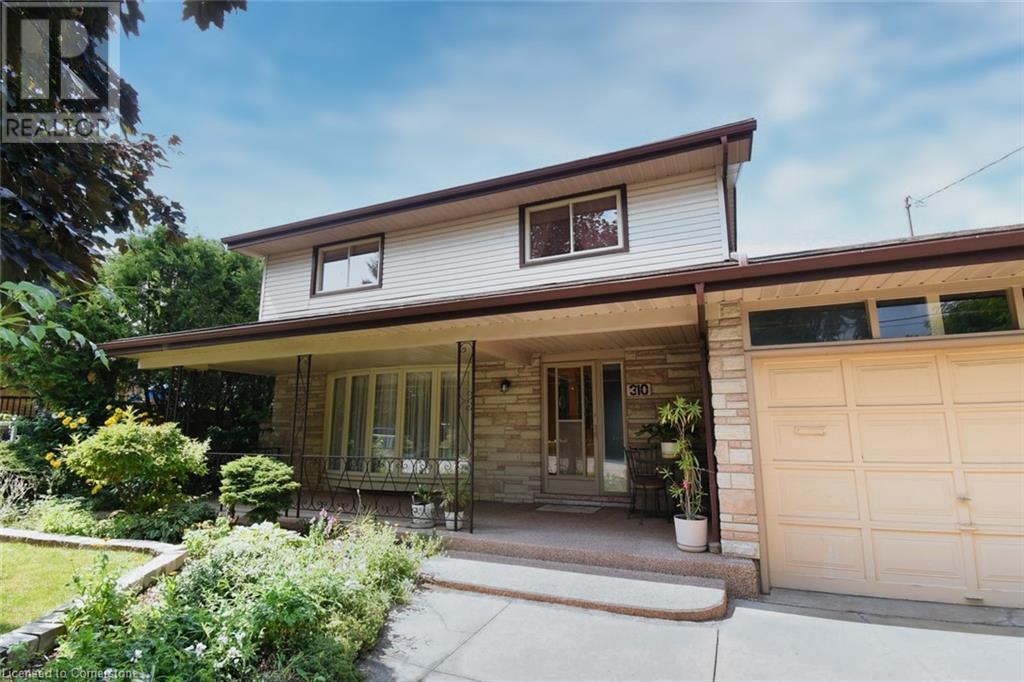237 Highland Road E
Stoney Creek, Ontario
A True Piece of Paradise. Welcome to your dream home, a picturesque oasis surrounded by nature on an expansive 8.3-acre corner lot. With 592 ft. X 600 ft. lot, this property offers the perfect blend of country living and modern convenience. Just minutes away from all amenities. This extensively renovated family home boasts over 7,000 sq. ft. of luxurious living space. Step inside to discover 5 + 2 spacious bedrooms and 3 full bathrooms. The main floor features an elegant office, and an XL family room with a fireplace, a perfect setting for relaxation and entertainment. The finished basement, with a separate entrance, adds additional space for family or guests. The property includes an oversized dble. garage with heat, a paved circular driveway that can accommodate 20+ vehicles. Other features include a 3600-gal. cistern, 400-amp, and security system with cameras. Enjoy the serene and private backyard, complete with a firepit, gazebo, and plenty of room for outdoor activities. This property also includes a separate 1,950 sq. ft. studio/workshop/In-law equipped with a steel roof, heat, hydro, a bathroom, kitchenette, its own 2,200-gallon cistern. The building’s interior is a blank canvas awaiting your design vision. This property presents an excellent opportunity for a multiple-family setup, investors, or developers looking for a unique and versatile space. Don't miss the chance to own this stunning piece of paradise with endless possibilities this property has to offer. (id:35492)
RE/MAX Real Estate Centre Inc.
223 Pine View Ridge Road
Tudor & Cashel, Ontario
Excellent, quiet, country location for this freshly painted three bedroom bungalow. Situated on 1.3 acres on a good year round township road, this home is mostly out of sight of neighbours and has spacious, well kept lawns and flower beds with lots of room for gardens. The full height basement walks out to the nicely private back yard area and very handy wood shed. With both a woodstove and a recently installed pellet stove, the electric heating is rarely needed. (id:35492)
RE/MAX Country Classics Ltd.
1407 Lakeshore Road
Selkirk, Ontario
Extremely unique property, surrounded by water on 3 sides. Fantastic beach. Canoe or kayak in the estuary in the summer, and ideal for skating in the winter. Creek continues under the bridge where it flows into Lake Erie. Large bright living, spacious kitchen, and 3 upper bedrooms inside. Ownership on north and south side of Lakeshore. Oversized boathouse with concrete floor and hydro. (id:35492)
Royal LePage State Realty
50 Grand Avenue S Unit# 801
Cambridge, Ontario
AVAILABLE NOW: A two-bedroom, two-bathroom corner unit condo in the highly desirable Gaslight District! Located in the historic heart of downtown Galt, the Gaslight community blends residential, commercial, and cultural elements to create a vibrant living experience. This elegant condo features nine-foot painted ceilings, light wide plank flooring, and premium finishes throughout. The spacious kitchen is designed for modern living with stylish cabinetry, quartz countertops, a tile backsplash, an oversized island with an under-mount sink and gooseneck faucet, and top-of-the-line stainless steel appliances. The open layout is ideal for entertaining, seamlessly connecting the kitchen with a generous living and dining area. Wall-to-wall windows and a large balcony invite natural light into the space. The master suite includes extensive closet storage, balcony access through glass sliding doors, a luxurious four-piece ensuite with dual sinks, and a walk-in shower. A second bedroom with floor-to-ceiling windows, a four-piece bathroom with a bath and shower combo, and in-suite laundry complete this impressive unit. Residents can enjoy a range of amenities at Gaslight, including a welcoming lobby with plenty of seating, secure video-monitored entry, a well-equipped fitness center with yoga and Pilates studios, a game room with billiards, a ping-pong table, and a large TV, as well as a catering kitchen and a spacious private dining room. The community also features a reading area with a library and an expansive outdoor terrace with seating areas, pergolas, fire pits, and a barbecue zone. (id:35492)
Corcoran Horizon Realty
3500 Lauderdale Point Crescent Unit# 17
Severn, Ontario
Exclusive area - seasonal modular Northlander built in 2019 in upscale location on Sparrow Lake, just north of Orillia. Walkout to lovely deck facing lake.On site parking.Full accessible Marina & retail, snack bar & boat launch. Viewings by appointment. (id:35492)
Coldwell Banker Community Professionals
412 - 1 Strathgowan Avenue
Toronto, Ontario
Welcome To The Winslow - Lawrence Parks Newest Luxury Condo. This Newly Built Condo Unit Has Been Designed To The Nines With Over 100,000$ In Quality Upgrades Including Oak Floors, Marble Kitchen and Washroom Counters, Built-In Kitchen Pantry And Much More! A Custom Miele Kitchen With Upgraded Larger Fridge, Built-In Miele Coffee Machine , Large Island And Massive Living Space - Makes This Unit Perfect For Entertaining. This Picture Perfect 1243 SQF 2 Bedroom 3 Washroom Unit Needs Nothing Done. Move In And Enjoy What 1 Strathgowan Avenue Has To Offer! **** EXTRAS **** Please See attachment to see upgrades and inclusions (id:35492)
Sutton Group Old Mill Realty Inc.
360 Coastline Drive
Wasaga Beach, Ontario
A Beachside Retreat. This Brand New Waterfront Development Offers Stunning Townhomes from 2000sqft. Retreat to Private Outdoor Rooftop Terrace and Enjoy the Sun-swept Views and Stunning Sunsets of Georgian Bay. Experience A Lifetime Of Relaxation. These Custom Finished Townhomes Bring You Home to 9' Ceilings, Custom Kitchen Cabinetry With Quartz Countertop, & Backsplash. Custom Door Trim and Floor Trim, 6"" Engineered Flooring, Designer Metal Pickets, Smooth Ceilings, Pot Lights, 8ft Interior Doors and More... Each Townhome is Complete With An Ultra-Rare, Personal Elevator From Ground Floor To Rooftop Terrace. Drive in to Your Built-In Garage with Private Drive Parking Space. All Just Steps to The Sandy Shores of Georgian Bay. Each Townhome Comes with a Full Tarion Warranty for Ease of Mind and Comfort of Living. **** EXTRAS **** Immerse yourself in the serenity of your own private retreat. Located on the longest stretch of fresh water beach in the world. Take in the spectacular views and breath taking sunsets all just steps to the Sandy Shores of Georgian Bay. (id:35492)
RE/MAX Premier Inc.
310 Montmorency Drive
Hamilton, Ontario
BEAUTIFUL 4 BEDROOM 2 STOREY HOME LOCATED IN EAST HAMILTON IN A SAFE SOUGHT-AFTER NEIGHBOURHOOD. HOME IS SPACIOUS AND PAINTED IN NEUTRAL COLOURS ALL ORIGINAL HARDWOOD IN BEDROOMS AND UNDER CARPETING IN HALLWAY AND STAIRS (SECOND LEVEL) FINISHED TOP TO BOTTOM INSIDE OUT. YOU WILL FALL IN LOVE AND WANT TO CALL THIS YOUR FOREVER HOME. PRIDE OF OWNERSHIP IS EVIDENT HERE. APPROXIMATELY 2495 SQ FT OF LIVING SPACE. CONCRETE DRIVEWAY FOR 4 CARS WITH 1.5 GARAGE (OVERSIZED) WITH INSIDE ENTRY INTO THE HOME AND ANOTHER DOOR FOR OUTSIDE ACCESS TO A VERY LARGE PIE SHAPED, TREE LINED BACKYARD WITH A SHED AND WORK SHOP WITH ELECTRICAL POWER SUPPLY. BASEMENT ACCESS FROM BACKYARD. RECENT UPGRADES INCLUDE BASEMENT KITCHEN AND BATHROOM AND MAIN LEVEL KITCHEN(2019) ROOF (2022) WITH 50 YEAR TRANSFERABLE WARRANTY, C/AIR (2023), BOILER COMBI WITH HOT WATER ON DEMAND (2022). CLOSE TO SHOPPING, GOLF RECREATION AND JUST MINUTES TO THE RED HILL AND LINC. INCOME POTENTIAL IS POSSIBLE!! YOU WILL NOT BE DISAPPOINTED - CALL TO VIEW THIS FOREVER HOME TODAY (id:35492)
Right At Home Realty
351 John Street
Cobourg, Ontario
Attention Investors & Contractors. 3 Bedroom Semi-Detached Home in Cobourg. Close to Schools, Shopping and the beach. Property is being Sold As-Is. 353 John St is also listed for sale. (id:35492)
Keller Williams Referred Realty
353 John Street
Cobourg, Ontario
Attention Investors & Contractors. 3 Bedroom Semi-Detached Home in Cobourg. Close to Schools, Shopping and the beach. Property is being Sold As-Is. (id:35492)
Keller Williams Referred Realty
237 Highland Road E
Hamilton, Ontario
A True Piece of Paradise. Welcome to your dream home, a picturesque oasis surrounded by nature on an expansive 8.3-acre corner lot. With 592 ft. X 600 ft. lot, this property offers the perfect blend of country living and modern convenience. Just minutes away from all amenities. This extensively renovated family home boasts over 7,000 sq. ft. of luxurious living space. Step inside to discover 5 + 2 spacious bedrooms and 3 full bathrooms. The main floor features an elegant office, and an XL family room with a fireplace, a perfect setting for relaxation and entertainment. The finished basement, with a separate entrance, adds additional space for family or guests. The property includes an oversized dble. garage with heat, a paved circular driveway that can accommodate 20+ vehicles. Other features include a 3600-gal. cistern, 400-amp, and security system with cameras. Enjoy the serene and private backyard, complete with a firepit, gazebo, and plenty of room for outdoor activities. This property also includes a separate 1,950 sq. ft. studio/workshop/In-law equipped with a steel roof, heat, hydro, a bathroom, kitchenette, its own 2,200-gallon cistern. The buildings interior is a blank canvas awaiting your design vision. This property presents an excellent opportunity for a multiple-family setup, investors, or developers looking for a unique and versatile space. Don't miss the chance to own this stunning piece of paradise with endless possibilities this property has to offer. (id:35492)
RE/MAX Real Estate Centre Inc.
125 Gardiner Drive W
Bradford West Gwillimbury, Ontario
Stunning 2 Storey Detached 5 BrHome on a premium lot located across from a park. Upg to Buttom.Gorgeous Open Concept Layout Featuring Cathedral Ceiling with a Grand Entrance,Staircase W/Iron Pickets.Hardwood Floors Thruout.Private Backyard, Walk-up Basement with separate intrance.L-ge Windows. 9 Ft Ceiling on main & 2nd floor. Lots of Pot Lights,Pentry,Modern Kitchen Cabinets, B/Splash, Granite Countertop,Large Centre Island, Thermador Build-In Appliances. **** EXTRAS **** All Light Fixture, S/S Appliances, S/S Fridge Samsung, Stove Thermador, Dishwasher Thermador, Cook Top Thermador, Microwave, Electrolux Washer & Dryer, CAC, CVS, Humidifier. (id:35492)
Welcome Home Realty Inc.












