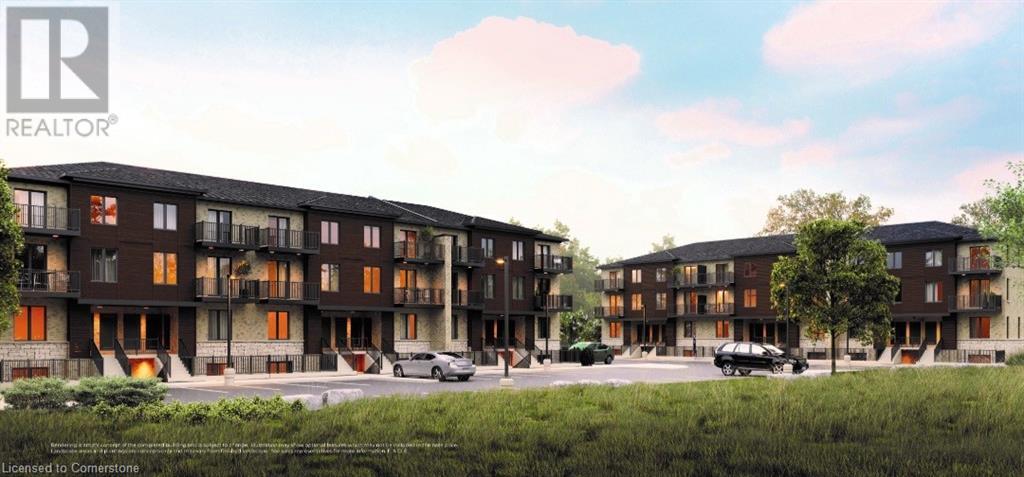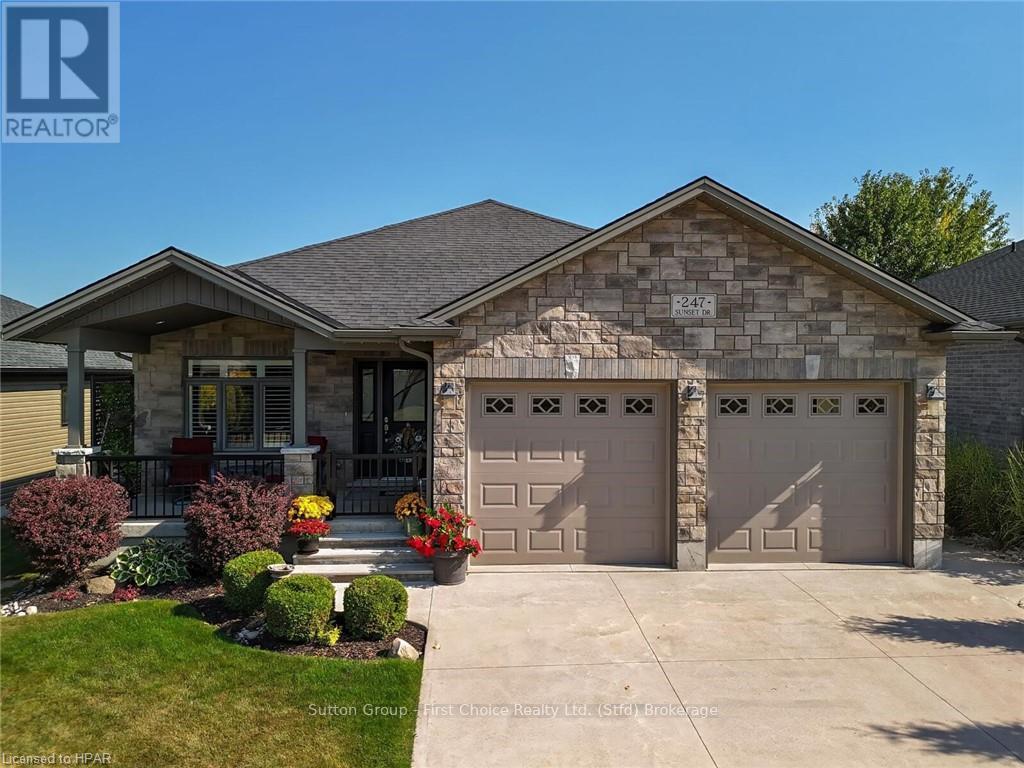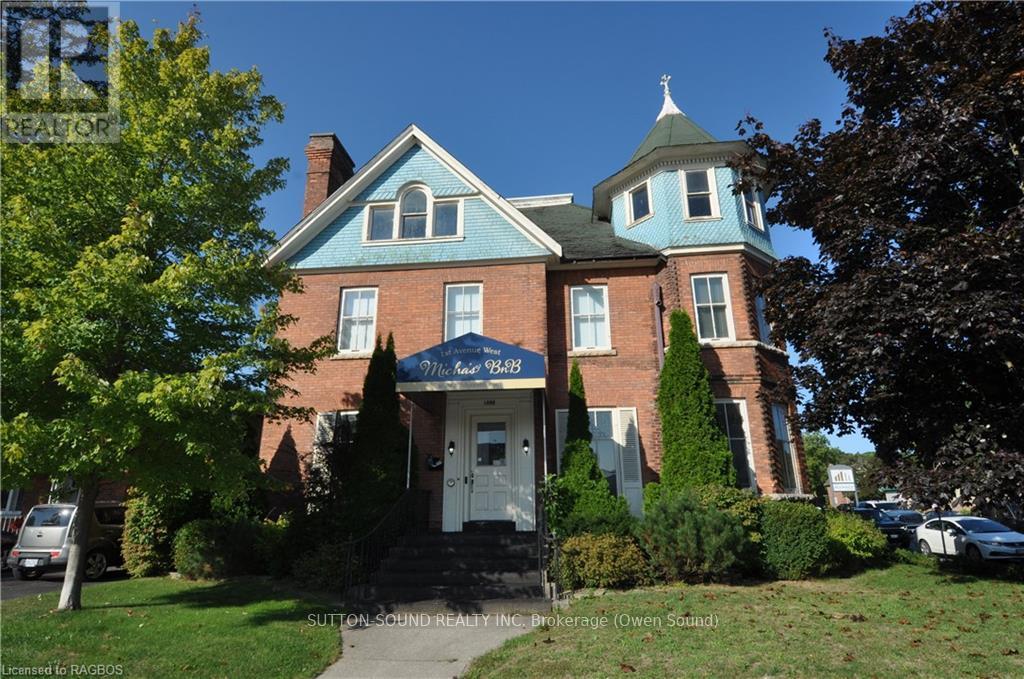60 Light Drive Unit# 32
Cambridge, Ontario
Visit our presentation center at 50 Faith Street in Cambridge. Open Monday to Wednesday from 4 PM to 7 PM and Saturday to Sunday from 12 PM to 4 PM, or by appointment. Discover your dream home at Woodside, located in the sought-after Fiddlesticks neighborhood at 60 Light Drive, Cambridge. Enjoy the convenience of nearby amenities, including groceries, dining, schools, parks, and easy access to public transit and Highway 401. Woodside offers more than just a place to live; it’s a personal sanctuary for you and your family, featuring modern finishes, 9-foot ceilings, ample storage, spacious layouts, and the ease of in-unit laundry. With four thoughtfully designed options, including two-bedroom, one-level units and two-bedroom plus den, two-level units, your future awaits in this beautiful community. Don’t miss out on the opportunity to make Woodside your home. If homeowners have a CMHC insured mortgage they can apply for a 25% refund by sending through an application with their Energy Certificate. Only 10 % down, free assignments, occupancy early 2026, capped DC charges, many upgrades included in the purchase price. (id:35492)
Kindred Homes Realty Inc.
190 Timberwalk Trail
Middlesex Centre, Ontario
Reserve Today!! TO BE BUILT home. Welcome to Ilderton and the growing community at Timberwalk. New release of Phase 5 lots to choose from: Reserve today!! Award winning Melchers Developments presents this amazing design offering 2541sqft of finished living space. Loaded with standard upgrades & features... Including 9' ceilings through main floor & lower level, oversized windows & doors, plenty of pot lighting & hardwood flooring. High quality specifications and attention to detail with every home. Our plans or yours custom built & personalized to suit your lifestyle. In house architectural design services with interior design experts to assist every step of the way at no additional charge. Similar model homes to view at 114 Timberwalk Trail, Ilderton or 48 Benner Blvd, Kilworth. Note: Photos are from a previous model home & may show upgrades & elevations not included in this price. Family run local building company since 1996. (id:35492)
Sutton Group Pawlowski & Company Real Estate Brokerage Inc.
2910 Maclean Lk N S Rd Road
Severn, Ontario
Here is where your cottage memories will begin. Located on a four season road on MacLean Lake with 230 feet of beautiful waterfront. This property has a very private setting, great docks and easy access to the Trent Severn System. The 2 bedroom summer cottage also has a good sized bunkie for extra sleeping space when company arrives and a full deck across the front overlooking the lake. Enjoy your morning coffee or your evening glass of wine while you unwind and watch the spectacular views. A quick closing is available for you to enjoy the fall season! (id:35492)
Royal LePage Lakes Of Muskoka - Clarke Muskoka Realty
40 Nicole Park Court
Bracebridge, Ontario
Welcome to 40 Nicole park. This newly built (2022) townhouse offers everything you need whether you're a first time home buyer or investor. Nestled within a new subdivision, this property offers the best of both worlds, combining contemporary finishes with easy access to essential amenities. The main level boasts a bright open concept living with an upgraded kitchen featuring a fully tiled backsplash, pot lights, stainless steel appliances, pantry, elegant countertops, and a large island with ample seating to accommodate family and friends. Sliding glass patio door leads you to a deck with stairs to enjoy an extra large backyard. The upper floor includes 3 bedrooms with upgraded closet doors. Full 4 piece bathroom as well as a spacious primary bedroom with a walk-in-closet and ensuite bathroom. This unique townhouse offers a private double-wide laneway allowing ample parking for family and guests. The basement unit has its own private side entrance which leads to a fully finished basement with a granny suite that includes a 4 pc bathroom and kitchenette. Nicole Park is a quiet cul-de-sac that offers a positive community feel and a great location for families or anyone looking for a quiet place to call home in Muskoka. This Townhouse includes a transferable Tarion warranty allowing you peace of mind. This is your opportunity to enjoy all that Muskoka has to offer in this elegant and modern townhouse. (id:35492)
RE/MAX Professionals North
13 Maple Street
St. Thomas, Ontario
This gorgeous bungalow with detached garage is situated on a fully fenced lot and offers plenty of living space! Enjoy your personal space in the massive master suite with ensuite bath and gas fireplace. You will be impressed with the beautiful hardwood floors and a second gas fireplace in the living room. The main floor bedroom has a beautifully finished large walk in closet. Furnace replaced is 2022. (id:35492)
Elgin Realty Limited
2130 Highway 6
Hamilton, Ontario
Beautiful Home with over 4 Acres of land @ very convenient location. House boasts upgraded kitchen with granite counter tops, beautiful backsplash and stainless steel appliances. Large Living Dinning area with smooth ceilings, Hardwood floors and w/o to party size deck (with HotTub connection). Three good size bedrooms with semi ensuite to master bedroom.Separate entrance to fully finished basement, with large recreation room, bedroom, den and full washroom; Excellent Nanny suite. Amazing Property qualifies for ConservationTax credit. Outside huge room (can be used as Office) with separate electric panel, fully finished and insulated comes with wood burning fireplace. Property has excellent outside natural feature for camping / relaxation with Bronte creek running through one corner. Lots of potential for home business **** **** EXTRAS **** All Electrical Light Fixtures, Fridge, Stove, Dishwasher, Clothes Washer & Dryer (id:35492)
Right At Home Realty
247 Sunset Drive
West Perth, Ontario
Welcome to your dream home in the lovely community of Mitchell! Located by the golf course this inviting 4 bedroom, 3 bathroom bungalow feels like home from the moment you walk in. The open concept flow of the living, dining and kitchen area is perfect for functional living and entertaining. This home was built in 2016 and has over 1560sq ft on the main floor and a fully finished basement, perfect for guests or family. With three spacious recreation rooms, there’s plenty of space for entertainment and relaxation throughout the home, you can even cozy up by one of the two gas fireplaces during the winter months, creating a warm and inviting atmosphere. \r\n\r\nAs you walk up to the home, you will see a lovely front patio, perfect for your morning coffee. In the back, off the kitchen, there is a covered back deck offering the perfect spot for gatherings, overlooking a beautifully maintained yard with a full fence for added privacy. You can enjoy the great outdoors with nearby walking trails, a golf course. This property is not just a home; it’s a lifestyle.\r\n\r\nAdditional features include 2 gas fireplaces, 2 car garage, concrete driveway and fenced back yard. Additionally the basement is set up for private living or suite. \r\n\r\nDon’t miss your opportunity to own this charming bungalow in Mitchell! Schedule your showing today! (id:35492)
Sutton Group - First Choice Realty Ltd.
3830 Schnupp Road
Clarence-Rockland, Ontario
Flooring: Marble, Flooring: Hardwood, Flooring: Other (See Remarks), Step into this beautiful custom-built home, where sophisticated design meets modern comfort. The polished concrete floors throughout the main level create a sleek & modern aesthetic, while the gourmet kitchen is a showstopper. With Calacatta marble counter tops, Bertazzoni 36"" gas stove, Baril faucets & pot filler, this kitchen is both functional and stylish. The large island & spacious pantry make it ideal for hosting & meal prep. The main floor is designed for convenience & comfort. The second floor offers 3 large bedrooms, a cozy den, 3 full bathrooms, and laundry room. The home’s design is accentuated by a striking glass and metal staircase. Enjoy year-round comfort w/radiant heated floors and fireplace on the main level, plus five ductless heat pump/air conditioning units for perfect climate control. This home combines modern finishes w/thoughtful details, creating a space that’s both sophisticated & welcoming. 24 hrs irrevocable on all offers. Some photos are digitally staged. (id:35492)
RE/MAX Delta Realty
1000 1st Avenue W
Owen Sound, Ontario
2 properties being sold as 1. This lovely home was owned by a Doctor who lived and ran his office from the property currently being run as a Bed and Breakfast. A few years back the carriage house was converted to 2 apartments. Between the 2 properties there are 7 bedrooms and 4 full and two half baths. Mature century home with 4 massive bedrooms, 2 full and two half baths. Behind the main house is the Carriage House featuring 2 apartments. Located over the bridge from Owen Sound's River district, currently operated as a successful B and B. Entering through the front door into the wide, beautifully appointed hallway, with its stunning wainscoting, leaves one breathless at the quiet dignity of this home. The library is located to the left, across the way is the large living room with beautiful grand windows. Wander down the hall further and to the right is a lovely dining room fit for any family gathering. Lovely kitchen can be accessed either through the dining room via the butler's pantry or the hallway. Located on the side of the home was once a doctor's office and waiting room with a side door entrance. This would make a great home office. A 2 piece bath is located under the stairs and a second off the kitchen. A grand stairway leads to the second floor. As you ascend, one cannot help but pause to take in the stunning, stained glass window above the landing, a very proud feature of this home. The second floor features 4 tastefully decorated bedrooms, including a beautiful master bedroom large enough for a sitting area to relax. One more staircase will take you to the attic, where it can easily be finished as an owner's suite with plumbing already available. As if that was not enough, located in the backyard of this home is a carriage house with 2 apartments providing additional income. Upstairs is an open concept studio apartment and the main floor offers a two bedroom apartment. This is sincerely a must see home that should not be overlooked! (id:35492)
Sutton-Sound Realty
1663 Horseshoe Lake Road
Minden Hills, Ontario
Escape to your own private 54-acre lakeside paradise on the pristine shores of Mountain Lake. This exclusive family compound boasts an impressive 1400 feet of pristine waterfront with a stunning beach, deep clean water perfect for swimming, and custom stone walkways and patios that lead you through beautifully landscaped grounds. The main cottage offers comfort and charm, while the substantial guest cottage ensures plenty of space for family and friends. A detached 3-car garage is complemented by an incredible man cave that can house up to 10 cars, with living quarters above. Enjoy breathtaking westerly sunsets and panoramic views over the lake and a peaceful pond. With multiple outbuildings, 51 acres of surrounding land, and a private driveway, this secluded retreat offers unparalleled privacy and tranquility. Ideal for outdoor enthusiasts, families, or those seeking a serene escape in nature. Don't miss the chance to own this unique waterfront haven! **** EXTRAS **** Possible Potential to sever a few building lots at roadside frontage. Purchaser to verify. (id:35492)
RE/MAX Hallmark York Group Realty Ltd.
134 Highland Street
Dysart Et Al, Ontario
Welcome to ""The Lakeview"", one of Haliburton's original homes that has been lovingly cared for and meticulously maintained by the same family for over 40 years. Located in one of the most prized commercial locations in Haliburton County, directly across from Head Lake Park in downtown Haliburton offering unparalleled exposure on one of Haliburton's busiest thoroughfares and stunning vistas over Head Lake. Full of character and old world charm, this two-unit residential building with coveted commercial zoning offers unlimited potential for any type of buyer and would make an excellent commercial site, residential home or income property. Originally built in 1904, the building currently offers two completely separate apartments, each with their own entrance, kitchen, living room, laundry, each having two bedrooms and one bathroom, and private balconies and patios. In addition, each unit is separately metered and each has their own hot water tank for ultimate ease. Perfectly suited for investors seeking a versatile property with promising rental income potential or entrepreneurs looking to establish their business in a vibrant setting. This is a once in a lifetime opportunity to not only own commercial property in downtown Haliburton, but to also acquire an iconic piece of Haliburton's history. (id:35492)
Century 21 Granite Realty Group Inc.
7 Cortland Crescent
Quinte West, Ontario
Spacious, move-in ready raised Bungalow in Quinte! This nearly new just over 2000 sq ft raised bungalow is ready for you to move in now! Located in a quiet neighbourhood between Trenton and Brighton, this home offers easy access to Presqu'ile Provincial Park, Lake Ontario, Prince Edward County, and the 401, making it an ideal spot for families and commuters alike. With two floors of living space, the home features large, bright windows in the lower level, flooding the space with natural light and offering a welcoming atmosphere throughout. With three spacious bedrooms and two generous living areas, there's plenty of room for the entire family to enjoy. The double car garage offers convenient access to the house, while the fully fenced, low-maintenance yard is perfect for outdoor gatherings or a peaceful retreat. A shed provides additional storage for tools and equipment. Plus, the covered deck off the living room means you can enjoy the outdoors year-round, no matter the weather. Situated just minutes from shopping, restaurants, and all amenities, this competitively price home offers the perfect blend of tranquility and convenience. Don't miss out - schedule your viewing today and make this beautiful bungalow yours! (id:35492)
Century 21 Granite Realty Group Inc.












