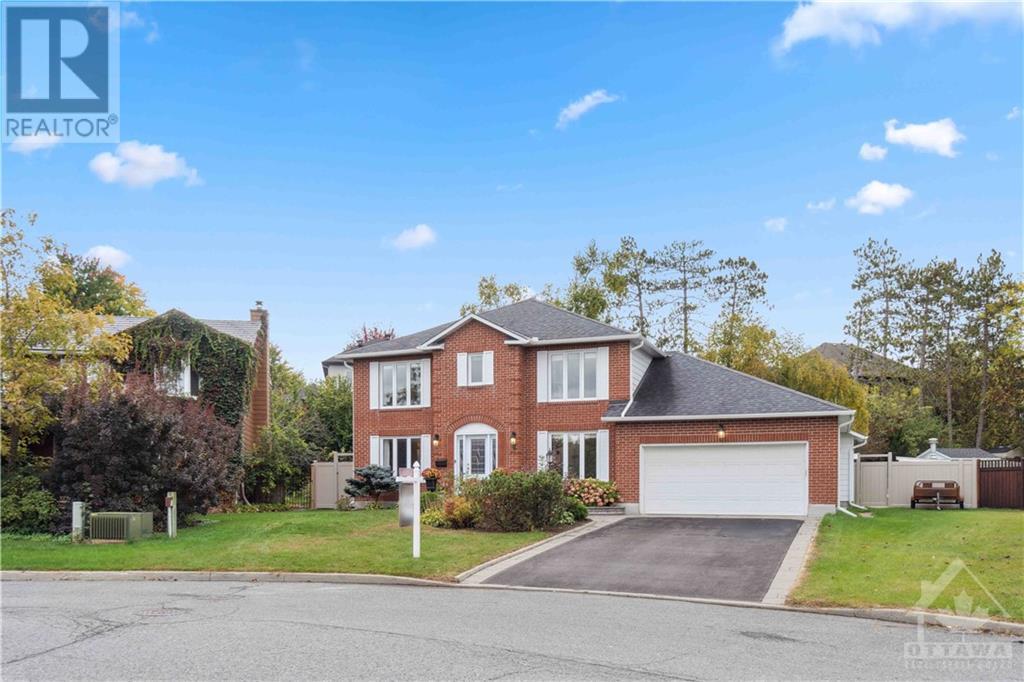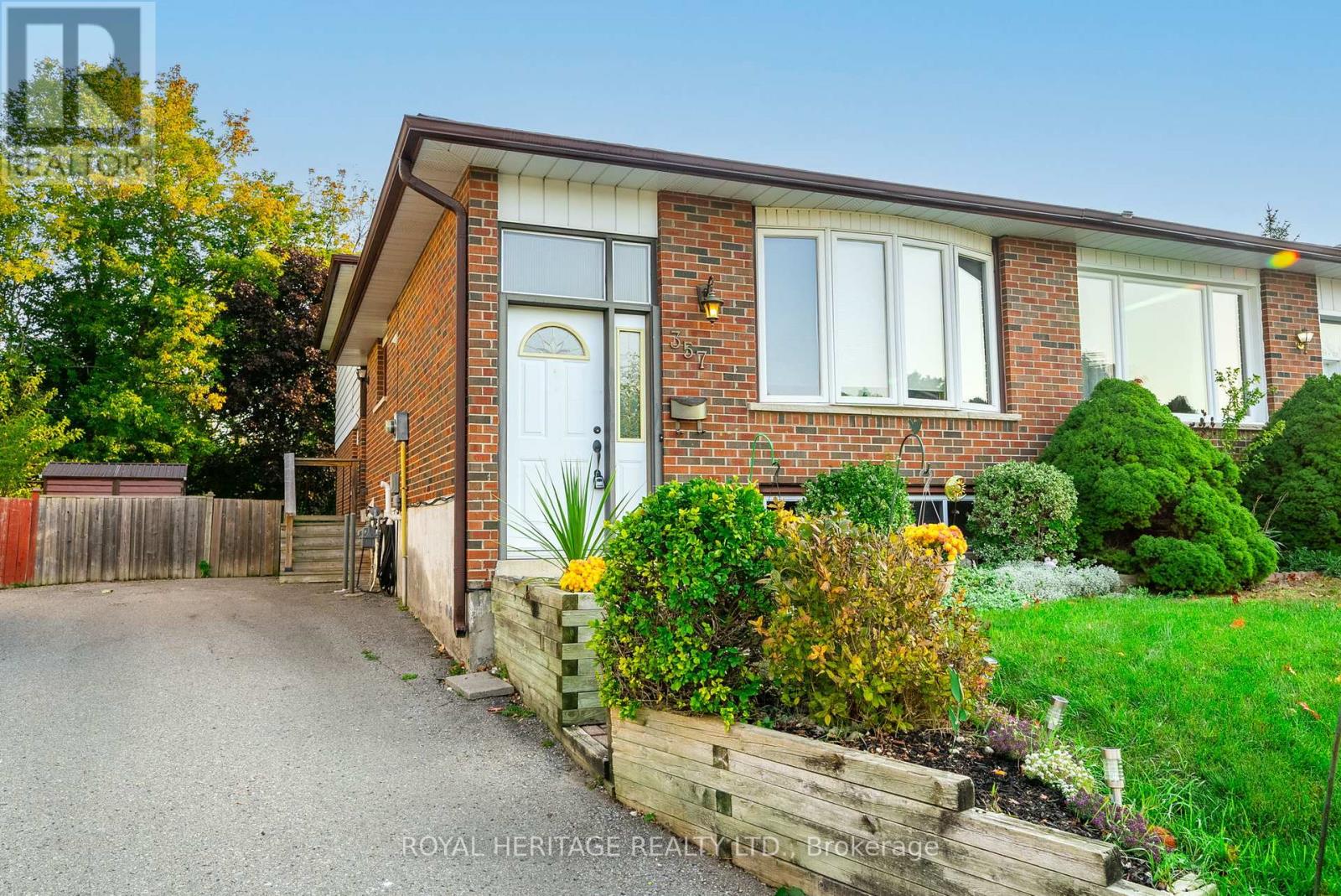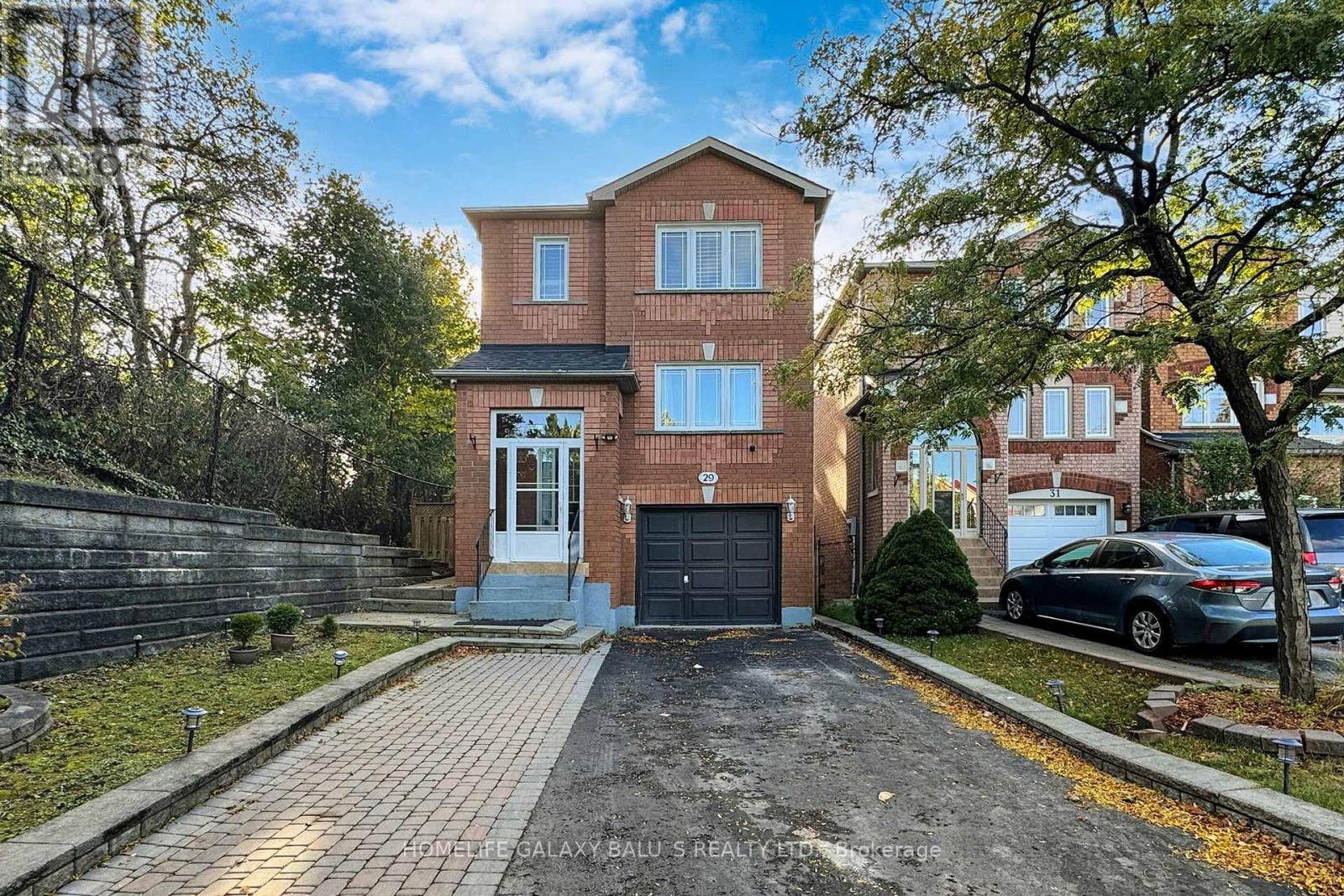460 Red Pine Dr
Sault Ste. Marie, Ontario
WELL MAINTAINED HOME IN MOVE-IN CONDITION LOCATED ON BEAUTIFUL WATERFRONT OVERLOOKING LAKE SUPERIOR ONLY MINUTES FROM TOWN. PRIME AREA ON QUIET RED PINE DRIVE WITH A PEACEFUL AND SCENIC VIEW. PERFECT FOR BOATING, FISHING, AND SWIMMING. GREAT LAYOUT WITH MAIN FLOOR FAMILY ROOM HAS NEWER GAS STOVE AND WET BAR. SPACIOUS LIVING ROOM AND LARGE DECK BOTH HAVE BREATH-TAKING VIEWS. FULLY FINISHED BASEMENT. THREE BEDROOM, THREE BATHROOM HOME WITH PRIMARY BEDROOM HAVING BALCONY AND CATHEDRAL CEILINGS. UDPATED GAS FURNACE AND METAL ROOF. EXTERIOR IS WELL LANDCAPED, HAS SPRINKLER SYSTEM, AND DOUBLE DETACHED GARAGE. OWNERS BELONG TO SYNDICATE THAT JOINTLY OWN 170 ACRES OF FOREST, TRAILS, RECREATION AREA, TENNIS & PICKLEBALL COURTS. (id:35492)
Century 21 Choice Realty Inc.
8 Spindle Way
Stittsville, Ontario
This stunning 4-bedroom, 2.5-bathroom property is the perfect blend of modern updates and cozy charm. Step inside to be greeted by gleaming hardwood floors and ceramic tiles throughout the bright and spacious main floor. The kitchen featuring expansive countertops and plenty of natural light, is perfect for both everyday meals and hosting gatherings. The main-floor office, with its large front-facing windows, offers a peaceful and sun-filled workspace. Upstairs, the primary bedroom boasts an updated ensuite, perfect for unwinding after a long day. The finished basement rec room offers plenty of light for family fun, plus there's a large storage area and a full workshop. Step outside to your backyard oasis, where a heated saltwater inground swimming pool awaits, surrounded by a massive deck and patio designed for relaxing in style. Mature trees line the fully fenced yard, giving you all the privacy you need for your outdoor paradise. This home is a rare find. (id:35492)
Keller Williams Integrity Realty
125 Watch Hill Road
King (King City), Ontario
One Of The Largest Lots In Kingscross Private Estates: A Rare, Four (4) Acre Ravine Property On A Quiet Cul-De-Sac With Gated Driveway. A Rare Opportunity To Own An Architectural Statement & Masonry Build With 4 Bedrooms, 3 Bathrooms With A Private Pond And Greenhouse. Beautiful Floor-To-Ceiling Windows Fill The Home With Natural Sunlight & Lush Ravine Views From Every Corner. Your Once In A Lifetime Opportunity To Own A Coveted Lot In King City's Most Exclusive Neighbourhood. (id:35492)
First Class Realty Inc.
84 Willoway Avenue
Whitchurch-Stouffville (Stouffville), Ontario
The opportunity to create lifelong memories in an established highly demanded neighbourhood in Stouffville awaits you at 84 Willoway. This modern family home with 3 bedrooms and 2.5 bathrooms is nestled at the end of a quiet cul-du-sac, just step away from walking trails, with multiple schools close by and parks under a 15 minute walk away. A townhome, with a semidetached feel, 1800 sqft, this unit is elevated by recent upgrades and a functional layout with all 3 bedrooms on the upper floor, plus an ensuite attached to the principal room. The main floor hosts the location of a modern living room, breakfast area and kitchen; a perfect center point for entertaining and spending time with family with the perks of a custom island and custom breakfast bench seating nook. A large entryway foyer add to this home's practical layout for family life. Enjoy the added privacy of living in an end townhouse unit with your own backyard and large deck so close to nature. **** EXTRAS **** Extras include transit 1 minute away, with schools, parks, and trails 15 minutes away, plus parking just outside. Many upgrades such as a fresh paint, hardwood flooring, attic insulation and HVAC solidify this home for long term living. (id:35492)
RE/MAX West Realty Inc.
59 Robertson Lane
Carleton Place, Ontario
Welcome to this exquisite home feat. a stunning blend of stone, brick & siding w/ spacious covered front porch perfect for relaxation. Enjoy an outdoor oasis w/ fenced rear yard & large deck, ideal for entertaining. Inside, find three large beds + three baths, incl a luxurious 5-pc ensuite w/ glass walk-in shower, double vanity & extra storage, while a second-floor laundry center adds appeal & convenience. Impressive finishes include hardwood floors on both levels & open concept main floor w/ 9’ ceilings. Expansive entry foyer w/ soaring 10’ ceilings enhances the elegance, while a bright den—also w/ 10’ ceilings—provides an ideal home office. A timeless white kitchen feat.breakfast bar & designer backsplash flows into a cozy living room w/ gas fireplace & custom wood shelving. Located on a quiet, family-friendly street, you’re surrounded by charming streetscapes, scenic trails & picturesque waterfront, making this home truly unique in the Ottawa Valley. (id:35492)
Royal LePage Team Realty
357 Surrey Drive
Oshawa (Eastdale), Ontario
Ravine Lot...MUCH LARGER THAN IT LOOKS!! 4 Bedroom, 2 Bath, 5 Level Backsplit With No Neighbours Behind!! Walking Trails, Shops, Excellent Schools and Transit All Steps Away! Fantastic, Quiet, Central Oshawa Location In The Desirable Eastdale Community. Convenient Separate Side Entrance Perfect For In Law Potential, Generous Size Bedrooms & Baths, Walk out To Deck and Private Fenced Ravine Yard With Gate, Garden Shed & Direct Bbq Gas Hook up. Roomy Lower Recreation Area PLUS Bonus Untouched Lower Basement. This Home Offers More Space Than Many Detached Starter Homes. Newer Roof, Furnace & Central A/C. (id:35492)
Royal Heritage Realty Ltd.
595130 Blind Line
Mono, Ontario
Escape to Mono... Allow yourself to experience the elegance and sophistication of this Homestead while overlooking your own 62.25 acres of pristine countryside. Offering over 5000 SqFt of total living space. This is luxury style city living blended with the farmhouse feel that is expected of Mono. Cherish your morning views over-looking the pond as the sun rises and document the day as the sun sets in. This custom designed two-storey has been curated for functionality and warmth through simplistic architecture that highlights raw material and natural light. The cathedral ceilings span over the dining room to the second storey. The floating staircase offers panoramic views of all the elements. The peaceful energy that radiates throughout the home will surely keep the family engaged. The expansive primary suite offers its own 5 piece Bthrm, W/I Closet, Nursery, and Juliette balcony. Merge your family living by utilizing the separate entrance that leads directly to the completely finished lower level. Located in close proximity to Mono Cliffs Conservation Area, Mono Cliffs Inn, Mrs. Mitchell's & Mono Centre Brewing. Are you ready to plan your escape? **** EXTRAS **** Near by to: Mono Cliffs Inn, Mono Centre Brewery, Mono Cliffs Provincial Park. (id:35492)
Royal LePage Rcr Realty
29 Kilsyth Drive
Toronto (Centennial Scarborough), Ontario
Bright and Spacious Detached House (4+1 Bedrooms ) In Prestigious Port Union Community, End Corner Lot W/Extra Deep On Sides Into Green Space And Backs Onto Adams Park, Ravine Lot, Freshly Painted , U-Shape Kitchen W/Quartz Countertops, All LVL Smooth ceiling , Separate Living Room W/ Gas Fireplace, Pot Light, Hardwood Throughout, Huge Deck, Enclosed Porch. Finished Basement With Sep Entrance , Close To Ttc, Mins To Waterfront Trails (Walk/Bike), Rouge Hill Go Bus & Train, Shops, Schools & Easy Access To 401, Rouge Beach and More... **** EXTRAS **** S/S Fridge, Gas Range , Built In Dishwasher, Stacked Washer & Dryer(Main Level), Window Covering, All Elf's. Basement ( Fridge, Stove, Range Hood, washer & dryer).2023-Trans heat pump with 2.5 AC, Cedar wood deck 2020 (id:35492)
Homelife Galaxy Balu's Realty Ltd.
19 Jackson Avenue
Toronto, Ontario
Experience the perfect combination of space, style, and location in one of Torontos most coveted neighbourhoods. Nestled in The Kingsway, just steps from Bloor Street, 19 Jackson Avenue offers a unique blend of classic elegance and modern comfort. Originally built in the 1930s, the home was expanded with a three-level addition in 2002 and further enhanced in 2006 with a sun-filled family room/solarium and extended basement. This 3+1 bedroom, 2 full bath, and 2 powder room home provides plenty of space for family life while maintaining a stylish and sophisticated feel. Classic details like gumwood trim reflect the homes rich heritage, while modern updates such as a custom kitchen with premium Miele appliances and an open-concept dining area with a JennAir beverage fridge make it ideal for entertaining. The cozy living room, centered around a wood-burning fireplace, exudes warmth, and the family room/solarium seamlessly connects indoor and outdoor spaces with floor-to-ceiling glass. Upstairs, the primary bedroom features a private ensuite, while two additional bedrooms and a second bath provide ample room for family or guests. The lower level includes an additional bedroom, recreation room, two-piece powder room, laundry, and a versatile unfinished space ideal for a gym, office, or extra storage. Modern amenities include radiant heat, heated floors in the kitchen and family room, and an attic-pack cooling system. The private backyard offers low-maintenance turf, a patio, vegetable garden, and dog run. Recent upgrades like a tankless hot water system, modern boiler, and 200-amp electrical panel enhance energy efficiency. With a two-car driveway, short-term street parking, and nearby municipal parking, this home is also close to top-rated schools, the subway, and The Kingsway's finest restaurants and shops. 19 Jackson Avenue presents a rare opportunity to enjoy luxury living in one of Torontos most desirable communities. (id:35492)
RE/MAX Escarpment Realty Inc.
5936 Delle Donne Drive
Mississauga (Churchill Meadows), Ontario
Beautifully upgraded 4+1 bedroom link semi-detached home in the prime Churchill Meadows area. This bright and spacious home offers 4 baths, 3 car parking, and a fully finished 1-bedroom basement apartment with a separate entrance, ideal for rental income or an in-law suite. Located near highways 407, 401, 403, and the GO station, with city transit just a 1-minute walk. The new Mississauga Community Centre, library, and four top-rated schools (KG-G12) are within walking distance, along with parks, grocery stores, doctors offices, a pharmacy, Tim Hortons, banks, and daycare. Upgrades include stainless steel appliances (2023), Samsung washer/dryer (2023), granite kitchen countertops (2022), energy-efficient furnace, AC, humidifier (2017), roof shingles (2018), and upgraded washrooms (2020). The home also features a separate laundry room, access door to the garage, and a large fenced courtyard with a stone patio, perfect for outdoor entertaining. A must-see home in a top location! (id:35492)
Ipro Realty Ltd.
48 Palomino Drive
Carlisle, Ontario
PALOMINO ESTATES IN CARLISLE. ON A CUL DE SAC; EXQUISITELY UPDATED! 0.6 ACRES BACKING ONTO GREENSPACE. WITH A SELF CONTAINED INLAW/NANNY SUITE. This dreamy home offers nearly 6000 sqft of finished living space including 4+1 bedrooms, 5 bathrooms, 3 car garage, & 2 kitchens. Attention to every detail. Take in the beautiful landscaping & freshly paved driveway with stone soldiers leading to the covered porch with double door entry. Walk into the spacious foyer to open concept main level. The living room features coffered ceilings & gas fireplace, while leading into the dining room & stunning kitchen. The gourmet, eat-in kitchen boasts impressive stainless steel appliances, coffee station, wet bar, pot filler, oversized island with seating, loads of cabinetry & custom built-ins. The highlight of the home has to be the great room! It features a peak ceiling with exposed beams, a full wall of windows overlooking the huge backyard & a stone, wood burning fireplace. The main level is compete with office, mudroom & powder room. Head up the Oak staircase with lighting to the primary bedroom suite featuring gas fireplace & sitting area, walk in closet with custom built-ins & an updated spa like ensuite with separate tub & shower, double vanity & heated floors. This level also offers three additional bedrooms all with walk-in closets, the second bedroom with ensuite, the third bedroom with ensuite privilege, plus bonus bedroom level laundry! The living space continues in the newly renovated basement, with a rec/games room, second office, & one bedroom suite complete with kitchen, bathroom, living area & home gym. Let’s not forget about the massive outdoor space! Enjoy the expansive patio, saltwater pool, hot tub & loads of green space perfect for an ice rink or soccer pitch, all backing onto even more green space! This luxurious home offers state-of-the-art amenities & smart home controls for lighting, security, & climate, all in a prime & highly desirable location. (id:35492)
RE/MAX Escarpment Realty Inc.
21 Moyse Drive
Clarington (Courtice), Ontario
This property boasts a spacious layout with 3+1 bedrooms and 3 bathrooms, offering ample space for both relaxation and entertainment. Kitchen with ample storage space. Primary Semi-ensuite suite with 4pc ensuite. Additional bedrooms offer versatility, perfect for accommodating guests or family members. Fully finished basement with additional bedroom and bathroom and ample storage space. Outside, a spacious patio provides the perfect setting for dining or enjoying surroundings. Newly renovated stairs and floors (2024), bathroom on the main floor (2024), bathroom in basement (2023). Don't miss your opportunity to experience living at its finest in Courtice! ** This is a linked property.** **** EXTRAS **** Exceptional location , walking distance to schools, parks, recreation center.Exceptional location , walking distance to schools, parks, recreation center. (id:35492)
Right At Home Realty












