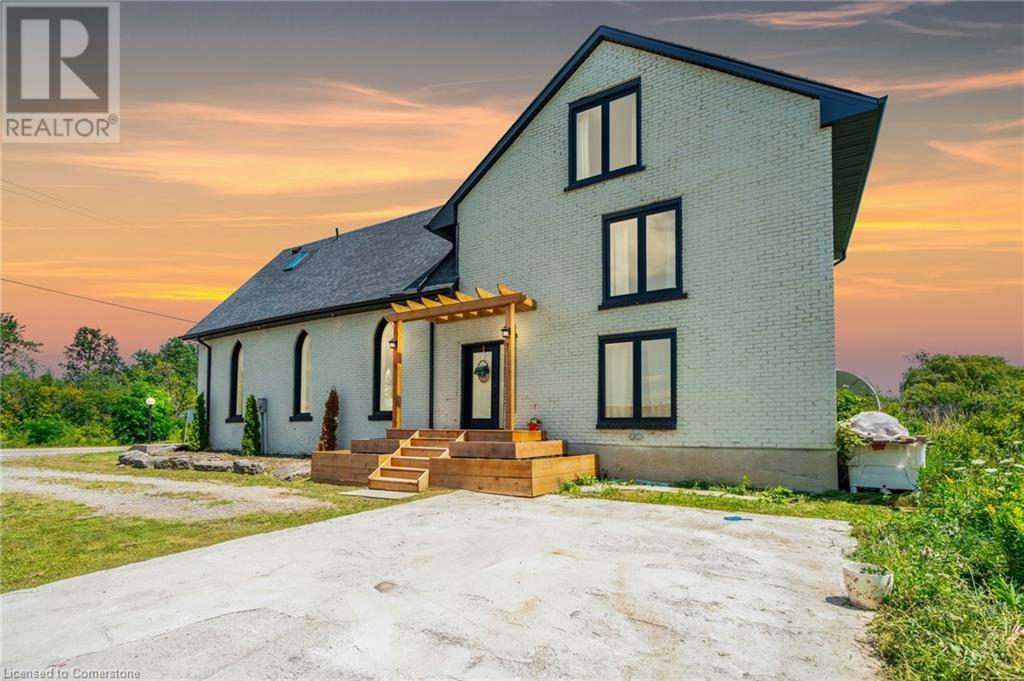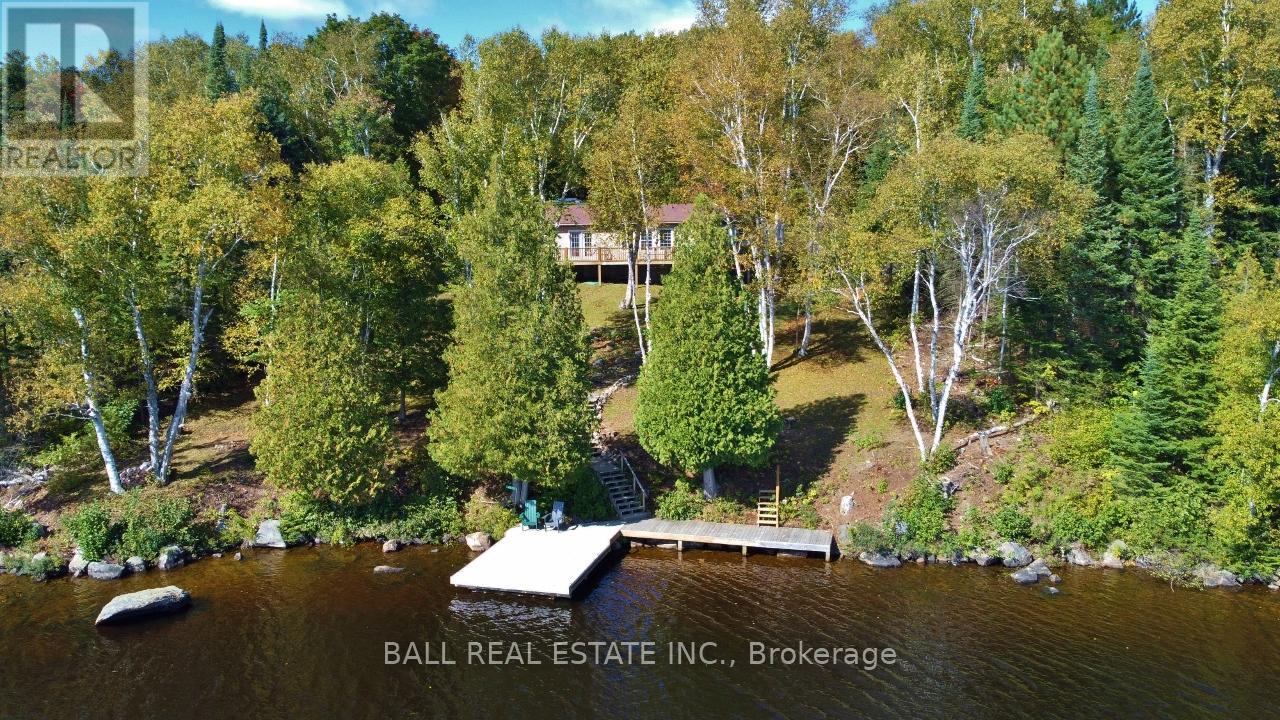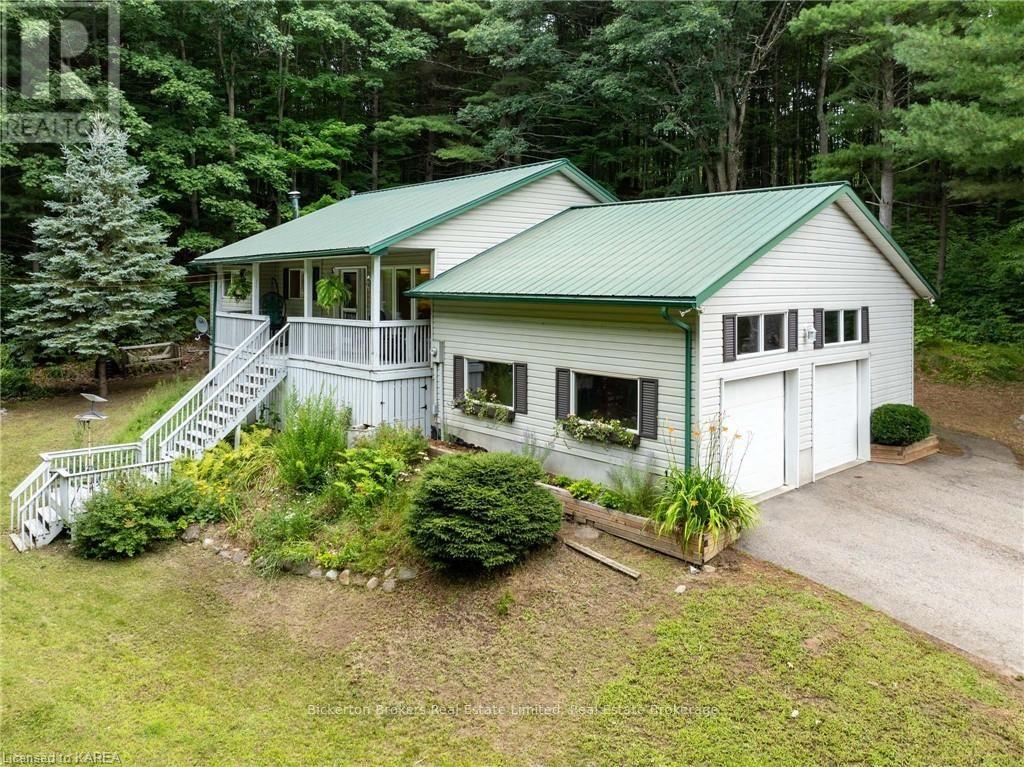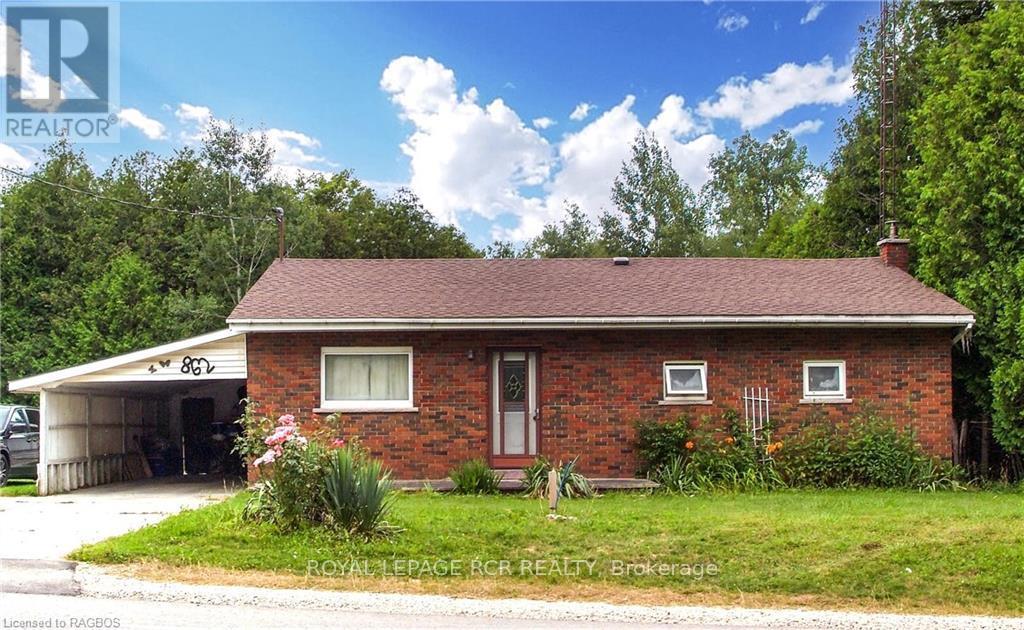2410 Snake River Line
Whitewater Region, Ontario
Welcome to this stylish home on a serene 1-acre property, just 15 minutes from Pembroke. This thoughtful and contemporary design offers approx 1300 sqft of elegant living space, ideal for those seeking comfort and style. As you enter the spacious foyer you are greeted by 9' ceilings, exuding a sense of airiness and modern sophistication throughout. The living and kitchen areas flow seamlessly, creating a perfect space for entertaining and everyday living. The home features 3 well-appointed bedrooms, including a primary suite with a private ensuite and walk-in closet. Built with an ICF foundation, this home offers superior energy efficiency and durability. The double attached garage adds convenience and ample storage space. The lower level is full of potential to suit your needs, offering room for an additional bedroom, bathroom, and a spacious rec room. Enjoy the tranquility and privacy of your expansive 1-acre property, perfect for outdoor activities and relaxation., Flooring: Vinyl (id:35492)
Century 21 Aspire Realty Ltd.
6084 Talbot Road
Cayuga, Ontario
Step into History and Modern Luxury at the Church House – Embrace a unique blend of historic charm and contemporary elegance in this stunningly renovated 1882 church. This one-of-a-kind home offers an unparalleled living experience, meticulously transformed to meet the demands of modern life. Grand Entertaining Spaces – The main floor is a masterpiece of design, featuring soaring ceilings that create an airy and inviting atmosphere. The chef’s kitchen is a culinary dream, boasting custom wine storage, high-end cabinetry with maple drawers, soft-close features, and dovetail fronts. Convenience is paramount with a main floor laundry, guest room, and full bathroom. Expansive Living on Multiple Levels – Open riser stairs encased in glass provide a safe and stylish transition to the upper levels. The second floor offers two spacious bedrooms and a full bathroom, while the top level is dedicated to the luxurious primary suite. (id:35492)
RE/MAX Escarpment Frank Realty
4570 Hay Lake
South Algonquin, Ontario
Own your little piece of Heaven! This year round cottage on Hay Lake is road access and is on one of the peaceful lakes in the area. The lake goes into Algonquin Park and you'll have many miles of boating and many adventures available for you. Most items at the property will be going with the property. There are 3 bedrooms and 1 bathroom here. There is a drilled well and septic. You'll have southern exposure so expect sunlight throughout most of the day. The deck on the front wraps around most of the cottage with over 600 square feet of decking. The dock is a good size and the waterfront is clean and has a great sandy bottom to it. Starlink (high speed internet) is set up here and can be transferred to the new owner if they wish. Book your showing and let us show you what peace and quiet looks like! **** EXTRAS **** Woodstove was taken out but one can be added in as the chimney is still there. Google maps will not work, see directions in documents for road access. (id:35492)
Ball Real Estate Inc.
014062 Bruce County Rd 10
Brockton, Ontario
This captivating country property, located in close proximity to town, boasts exceptional outdoor charm. The two-story residence features a wrap-around front and side verandah, offering picturesque views and an array of perennial beds. The property is further enhanced by a refreshing pool, providing an ideal setting for summer relaxation. Inside, the home showcases an open-concept kitchen and living area with terrace doors leading to a spacious sundeck that overlooks a fully decked, above-ground pool. The main floor encompasses a formal dining area, laundry facilities, a convenient 2-piece powder room, a den or office space, and access to the double garage. Upstairs, four generously sized bedrooms await, including a large master suite with walk-in closets and an ensuite access to the main 4-piece bathroom featuring a corner soaker tub with jets and a separate shower. The lower level accommodates recreation and utility rooms with ample storage. This property is well-suited for a small hobby farm, business or luxurious country living at its finest. Offering a harmonious blend of comfort and practicality. Surrounded by mature trees that provide privacy and a tranquil setting, the expansive 5 acre backyard is perfect for hosting family gatherings, barbecues, or relaxing in the sun. Detached shop offers many possibilities with loft above and expansive space for all your activities measuring 48' x 30' lots of room for hobbies, storage and creative projects. The nearby town of Hanover provides essential amenities, including grocery stores, schools, charming cafe, and boutiques, ensuring convenience at your fingertips. Whether seeking refuge from urban life or a serene retreat to raise a family, this country estate is a cherished find. Its fusion of modern amenities and rustic allure creates an idyllic setting for creating cherished memories. (id:35492)
Royal LePage Exchange Realty Co.
1073 3rd \"a\" Avenue E
Owen Sound, Ontario
This home is a perfect starter home or investment property. Located on a dead-end street, it has a fully fenced yard and extra parking for additional vehicles, an RV, or a boat. The owner has completed many improvements, and there is still tons of potential to improve and make it your own. This home is an excellent opportunity to enter the housing market and stop paying rent. Build equity while you transform this house into your dream home with some renovation and personal touches. Don't miss out on this fantastic opportunity to create a perfect blend of outdoor enjoyment and comfortable living, all within a short distance of many amenities and shopping. (id:35492)
Exp Realty
387 Patricia Avenue
Pembroke, Ontario
Flooring: Hardwood, Flooring: Ceramic, Welcome to this stunning executive-style home in the prime location of east end Pembroke! Spanning approximately 1430 sqft, the custom floor plan boasts modern elegance and high-end finishes throughout. Upon entering, you'll be greeted by 9' ceilings enhancing the spacious feel of the home. The main floor features a convenient laundry room and a beautifully designed living room with an electric fireplace, perfect for cozy evenings. The gourmet kitchen is a chef's dream with ample cabinet space. The primary bedroom offers a serene retreat with a luxurious ensuite and a generous walk-in closet. Step outside to enjoy the large deck, or relax on the charming covered front porch. Additional features include a double attached garage (22' x 23'), an ICF foundation for superior energy efficiency, and a paved driveway. This home is thoughtfully designed for both comfort and style. Don't miss this incredible opportunity to own a piece of luxury in a sought-after neighborhood! (id:35492)
Century 21 Aspire Realty Ltd.
97 Francis Street
Hamilton, Ontario
Discover the allure of this charming home, nestled in a quiet neighborhood. This boasting 3 bedrooms and 2 bathrooms, offers a comforting open space all throughout. As you walk up to the front door, you are welcomed by an inviting front porch great for enjoying the morning coffee or basking in the eveing breeze. The main level exudes comfort with a cozy living room featuring high glass window exposing wonderful sunlight all year round. A spacious dining setting seperating from the kitchen area creating a perfect space for family meals and gatherings. Comleting the main level is a kitchen into a walk out door to an open deck. Embracing the tranquility of the outdoors with matured trees adorning the property, creating a serene and picturesque setting. The basement extends a versatile space ideal for entertaining guest including a 3 piece bathroom for an added convienience. Moving upstairs reveals three laminate floored bedrooms featuring some contrast wall along with four-piece bath for relaxation. This home presents an opportunity not to be missed for those looking to embrace the vibrant lifestyle that a prime location near amenities has to offer (id:35492)
Royal LePage Meadowtowne Realty Inc.
56 Tecumseth Pines Drive
New Tecumseth, Ontario
Welcome to 56 Tecumseth Pines! 2 bedroom bungalow in a premium location backing onto the pond. The open concept main floor features a bright living room, dining room & kitchen. You are sure to enjoy the sunroom with walkout to rear patio overlooking the pond and wonderful landscape. There is a main floor master bedroom with 4 piece ensuite and a second bedroom with semi ensuite privilege to the 2 piece powder room. This home has a full basement that offers a rec. room, 2 piece bath, laundry room and ample storage! Paved driveway and attached 1 car garage. Central air & Natural gas furnace are new within the last 5 years. You're sure to enjoy this residential Adult lifestyle community with a stunning landscape and friendly atmosphere! There are several amenities to enjoy including Community Centre, Indoor Swimming Pool, Tennis/Pickle ball Courts, Bocci Courts, Shuffleboard Courts, Library (music and television room), Exercise Room, Workshop, Billiards Room, Multipurpose Room, Bowling & Darts. New land lease fee - $1050/mo plus est.taxes of 183.15/mo; water use billed quarterly. (id:35492)
Century 21 B.j. Roth Realty Ltd.
224 Lower Oak Leaf Road
Leeds & The Thousand Islands, Ontario
Move to the country and enjoy the lovely, special, hillside setting of this custom built home on over 2 treed acres. There are so many extras - metal roof, open deck, covered front porch, large, attached, double garage with 2 door openers and inside entry, cathedral ceilings in open concept great room, large windows, 3 bedrooms on main level and another in fully finished basement if needed. The family room is very spacious yet cozy with wonderful wood stove, and there is a 2pc. bath with Shower rough in plus an extra storage room and utility room. This property comes with free access to Kendrick Park on Lower Beverley Lake (sand beach, play ground, picnic area) and offers easy access to Kingston, Brockville, Smiths Falls, Perth, Bridge to USA. It is also close to Charleston Lake and many, many trails within 30 minutes. Relax by the firepit or on the porch and listen to the birds singing. (id:35492)
Bickerton Brokers Real Estate Limited
881 Orchard Road
Smith-Ennismore-Lakefield, Ontario
Welcome to 881 Orchard Rd, an exquisite farmhouse that embodies timeless charm and meticulous craftsmanship. Set on over 5 acres of sprawling land, this cherished home boasts five spacious bedrooms and three bathrooms, offering ample space for family living. Step into your main floor featuring a vast living room, illuminated by natural light, the adjacent dining room exudes warmth and elegance, perfect for hosting gatherings or intimate family meals. The heart of the home lies in the open-concept kitchen, overlooking a cozy family room with brick fireplace and walkout to your lush yard with ample green space perfect for all kids activities-a great opportunity to build your dream pool for hot summer days! For moments of relaxation, retreat to the sunroom and bask in the tranquility of your surroundings. Conveniently located just steps to Chemong Public School, Bridgenorth United Church and downtown shops and transit. A quick commute from Toronto, makes this the idyllic retreat from the hustle & bustle of city life! Great Investment Opportunity for Air BnB/Bed & Breakfast and more! **** EXTRAS **** Floor plans attached. Home Owners have landscaping company who knows the property for easy grounds maintenance. (id:35492)
Royal LePage Signature Realty
4098 Twenty Third Street
Lincoln, Ontario
FREEHOLD...READY TO MOVE IN...END-UNIT BUNGALOFT!! This stunning executive-style townhome is all that and more! This quiet enclave of newer townhomes is located directly across from green space. Featuring an open concept design, you will be impressed from the moment you enter! The stunning custom kitchen features MANY upgrades from extended cabinetry to quartz counters, breakfast bar, and backsplash and all new STAINLESS-STEEL APPLIANCES. Walk out from the cozy living area to your private deck and lush gardens ... a great place to enjoy your morning coffee! Come enjoy MAIN-FLOOR LIVING, with your primary bedroom retreat featuring a generous sized walk-in closet and private ensuite bath. The versatile loft with Juliette balcony overlooks main floor and features office space, a second bedroom with double closets and full 4-piece bath! The FULLY FINISHED BASEMENT with in-law suite features full kitchen, 3-piece bath and 3rd bedroom! You will love the new professional waterproofed floor in the garage & PRIVATE DRIVEWAY! Located near trendy Jordan Village, many wineries, and lots of great restaurants! Only minutes to the QEW. (id:35492)
RE/MAX Niagara Realty Ltd
862 24th Avenue
Hanover, Ontario
There is plenty of opportunity for this home and property. Located on almost one acre (0.91 acres), this property at the edge of Hanover is close to many amenities and surrounded by a new subdivision. You can enjoy the benefits of a private setting, or potentially sever or subdivide the lot. The bungalow with walk-out basement is currently used as an up and down duplex, but could easily be converted back to a single-family home. The property features a blend of open area at the front and some mixed bush at the back. The circular driveway makes entering and leaving the property easy, plus there is a separate 20’ x 28’ garage/shop with hydro, as well as a storage shed. An attached carport on the main level provides room for a large vehicle and on the lower level a built-on wood shed allows for additional storage. (id:35492)
Royal LePage Rcr Realty












