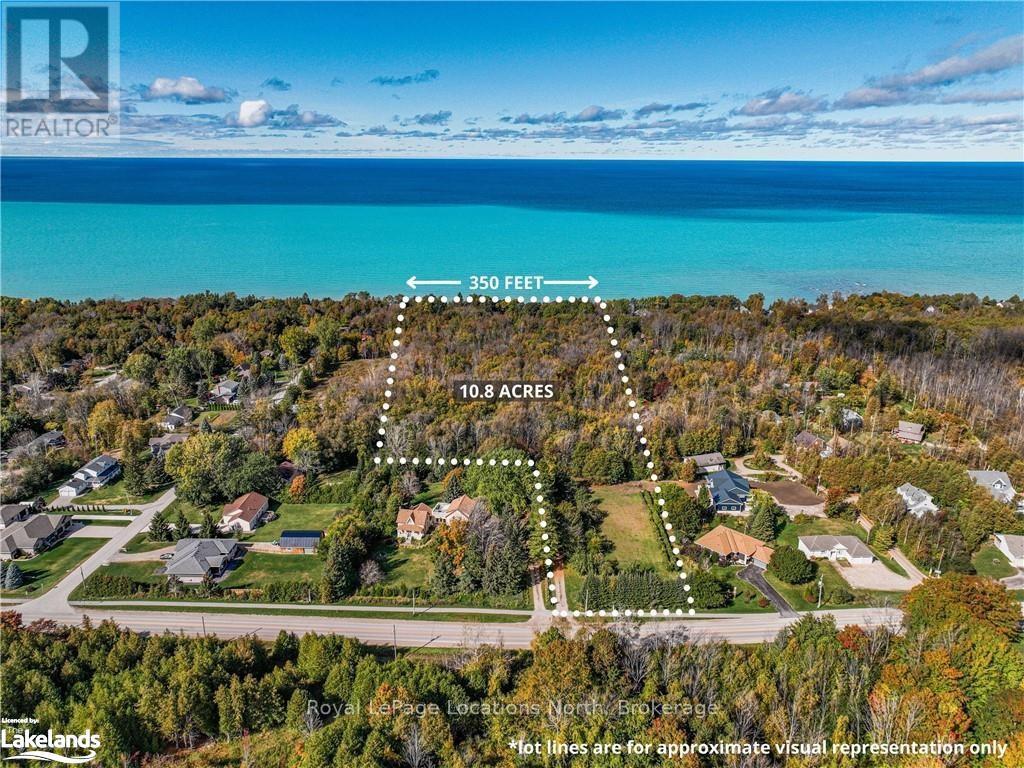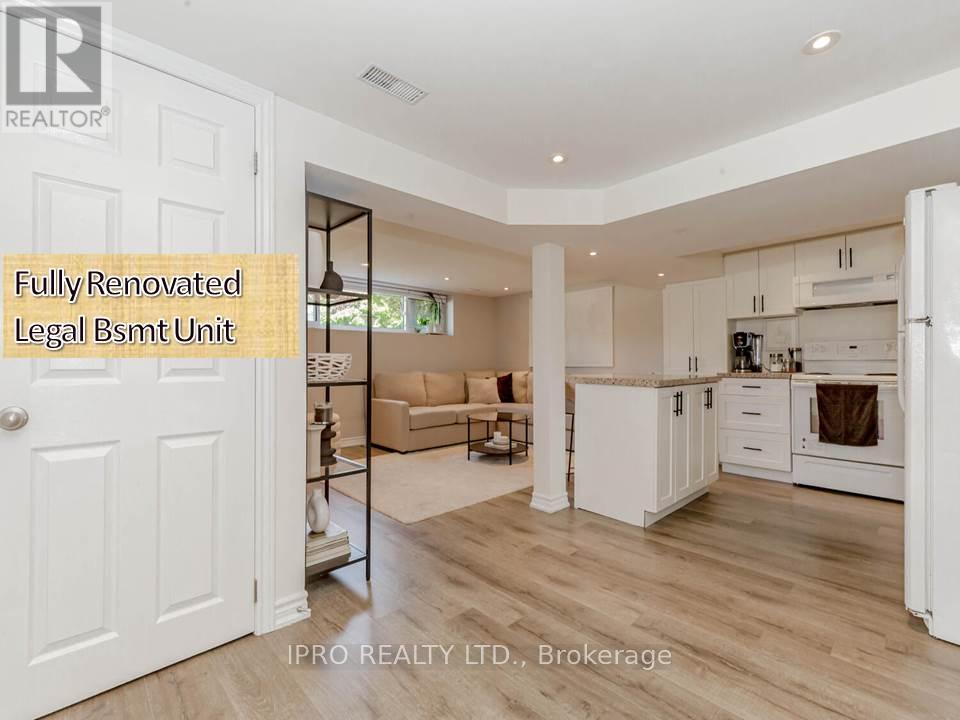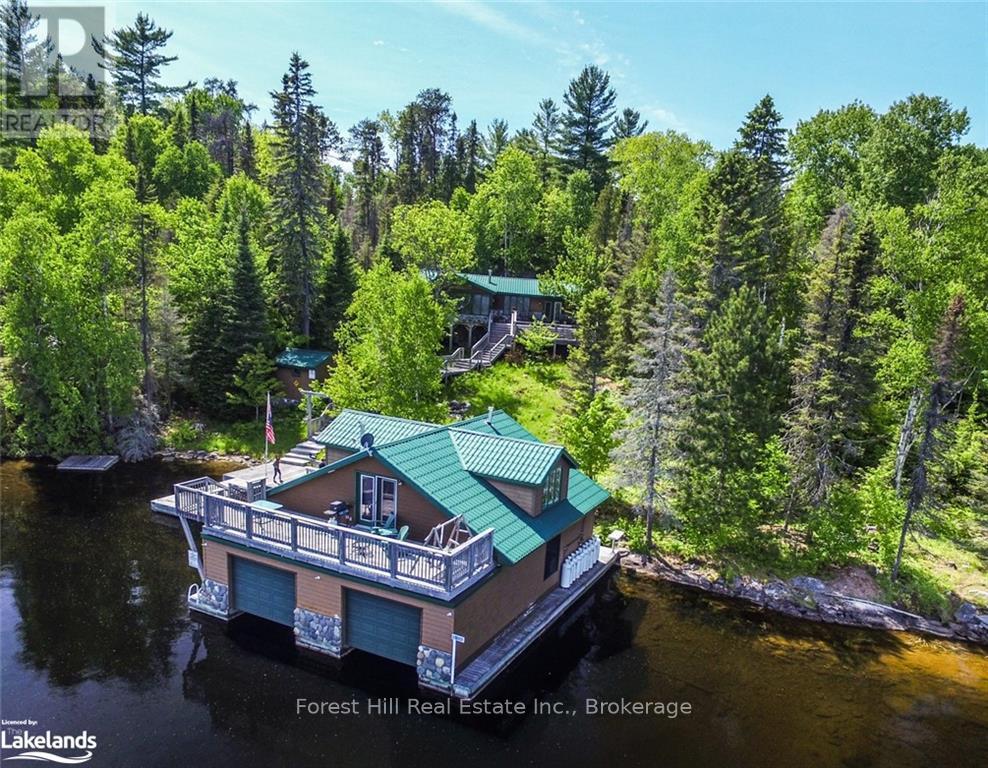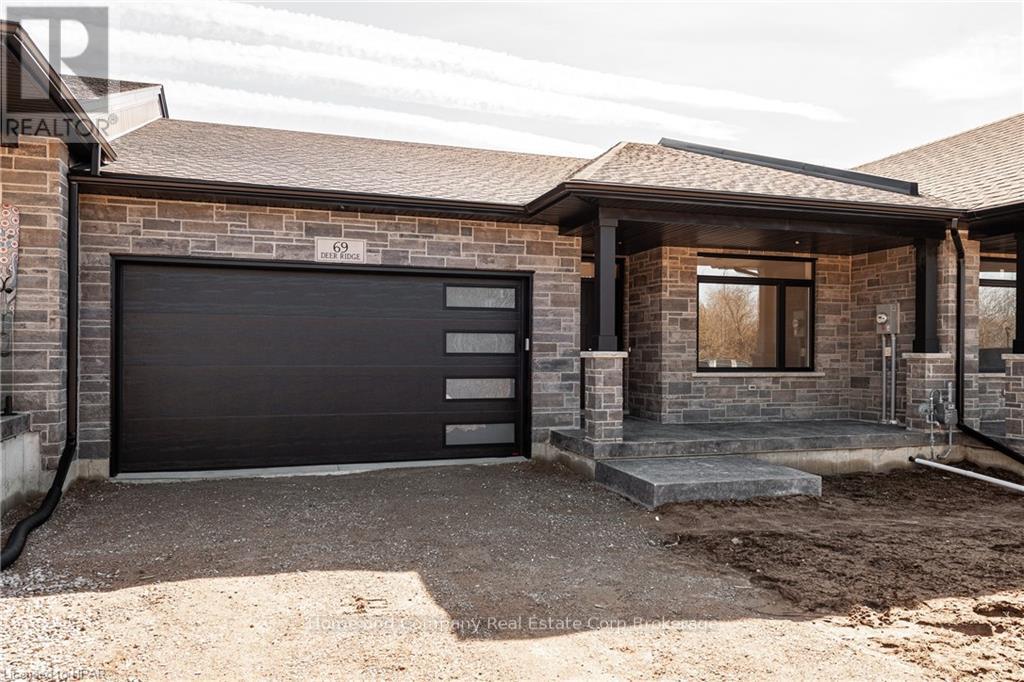1831 - 25 Bamburgh Circle
Toronto, Ontario
Welcome To The Well-Sought Bridlewood Place Iii! Natural Sun-Filled Enormous 2+1 Corner Unit With 2 Pkg. Large Solarium (Can Be Used As A 3rd Br). Oversized Dining/Breakfast/Laundry Rm. Fantastic Bright Living Space. Top Rank Dr. Norman Bethune Collegiate Institute. Steps To Ttc Bus & Milliken Go Train! 5 Min Walk To Foody Mart (Grocery) Plaza W/ Banks, Restaurants, Dentist, Spa.7 Mins Walk To T&T Supermarket Plaza,7 Mins Drive To Hwy 404, Pacific Mall & Bridlewood Mall! You Don't Want To Miss It! **** EXTRAS **** Ev Charging Available. S.S Fridge, Stove, Dishwasher, Range Hood; Washer/Dryer, Upright Freezer In Laundry, All Elfs. (id:35492)
Keller Williams Empowered Realty
691 Bruce Road 13
First Nations, Ontario
Prime waterfront leased land cottage offering stunning Lake Huron sunset views every evening. This spacious, updated 3-bedroom cottage features an open concept layout with a metal roof, newer windows, fascia, soffit, and more. Enjoy modern amenities including a heat pump & cooling unit, a separate insulated laundry room and an approved, updated septic system. Nestled in a private, well-maintained setting with safe stair access to the water’s edge, the property boasts a front patio and a water-view deck at the rear. Lovingly cared for by the same family for over 30 years. Schedule your appointment today! Yearly lease fee $9,000 plus $1,200 service fee. (id:35492)
Wilfred Mcintee & Co Limited
119 - 10 Bloorview Place N
Toronto, Ontario
'Aria' Prestigious Ravine Community offers a cosmopolitan lifestyle set in a picturesque natural environment overlooking the East Don Valley Ravine. This 2+1 suite is perfect for those seeking innovative space design, featuring a large balcony, a split bedroom layout, hardwood and ceramic floors, tall windows, 2 bathrooms, and 9-foot ceilings. The signature kitchen boasts deluxe cabinetry, classic granite counters, & an oversized breakfast bar.Luxury extends to the bedroom with a walk-in closet & ensuite bathroom. 'Aria' also boasts unparalleled amenities, including a 24/7 concierge, virtual golf, a media room, state-of-the-art fitness center with classes, spas, sauna, billiards room, library, and a glass-enclosed indoor pool with ravine views.Located amidst numerous parks & walking trails, 'Aria' offers a great walk-score and is conveniently close to schools, churches, medical buildings, and shopping destinations like Bayview Village and Fairview Mall. Easy access to transportation hubs such as the subway, 401, 404, and DVP further enhances its appeal. Embrace a unique lifestyle and elevate your quality of life at 'Aria' today! **** EXTRAS **** 5 Star immaculate, secure building with superior amenities & elegant common areas, beautifully landscaped gardens...an extraordinary residence! (id:35492)
Century 21 Percy Fulton Ltd.
1 - 570 Windermere Road
London, Ontario
Exceptional executive home in a prestigious enclave bordering Western University. Former model home w/over $100K in further upgrades enjoys a fantastic location, enveloped by beautiful trails & parks, & located directly across from the distinguished Ivey Spencer Leadership Centre. Private sidewalk access to Windermere Road w/its broad, tree-lined boulevards. The exterior exudes quality w/a natural stone facade, wrought iron fencing, Oaks pavers & stone walks & driveway, extensive, meticulously landscaped gardens. Inside, forward-thinking design creates a spacious, calming ambiance. A custom-designed 8' solid mahogany door, accented w/ custom-designed stained-glass sidelights anchors the Foyer. Rich hardwood floor throughout. The Study features a commercial-grade stainless steel sliding glass wall system. The Great Room is announced w/a 10' trayed ceiling & 50"" gas fireplace graced by a floor-to-ceiling surround. All 3 primary-sized bedrooms have ensuites w/glass surround showers. The primary is further elevated w/a heated ensuite floor & a bespoke walk-in closet. The designer kitchen showcases sleek cabinetry, wet bar, quartz countertops, an expansive 8'x40"" island, Dacor cooktop & double oven, Fisher & Paykel fridge & dishwasher. The Mudroom is equipped w/built in cabinetry & a Miele washer/dryer. The Lower Level provides an expansive 1600+ sq feet of quality living space, w/German laminate flooring, large windows, built-in desk, spacious guest room, walk-in closet & cheater ensuite. The fully fenced backyard features mature trees & a fully covered, private, cedar deck w/a full-flame, gas fireplace, a perfect environment for relaxing & entertaining. The two-car garage is a model of functionality, w/insulated doors, hot & cold water, EV charging plug & keyless entry. The advanced security system has remote access, 10 hard-wired cameras, a convenient switch to cut power to the garage doors at night & multiple sensors for water, CO2, smoke, fire & break-ins. **** EXTRAS **** G3 Property Solutions - (519)-601-9004 Cory Sergeant. $ 434.17/Monthly fees - Common element fee: snow removal, front lawn exterior fence line, fencing at front wrought iron/back fence cedar privacy fence, road insurance/maint/gardens (id:35492)
Sutton Group - Select Realty
90 Sussex Square
Georgian Bluffs, Ontario
Check out this lovely affordable home in Friendly Stonewyck Park. This Mobile year round home was completely rebuilt in 2010 and the current owner has kept it in good shape. Furnace and siding replaced 3 years ago. The yard is generous and private and features a double paved drive, gazebo, workshop, deck and patio. Was originally a 3 bedroom but one bedroom has been made into a den with added storage. This great community is located minutes to Owen Sound and beautiful Inglis Falls. The lot lease inclused taxes, land lease and water and sewer. (id:35492)
Royal LePage Rcr Realty
229 Bruce Road 23
Kincardine, Ontario
Private Wooded Laneway leading to a Remarkable 10.8 acre paradise nestled along 350 feet of pristine Lake Huron shoreline. This private retreat is just a leisurely stroll away from downtown Kincardine. It's a golden opportunity for those seeking the ultimate escape. PROPERTY HIGHLIGHTS-> BREATHTAKING BEACHFRONT: Expansive, secluded, peaceful & quiet beach that stretches as far as the eye can see. CHARMING YEAR ROUND HOME: The cozy, year-round home boasts fresh coastal hues and a welcoming fireplace. With 3 bedrooms, 1.5 bathrooms, spacious entertaining areas, a well-appointed kitchen, and an oversized family room, it's perfect for gatherings. QUAINT COTTAGES: 8 charming 1 and 2-bedroom cottages are equipped with kitchenettes & private 4pc bathrooms, offering your guests the comfort they need after a long day at the beach. A PLAYGROUND FOR ALL AGES: Explore your private forest, sunbathe on the beach, engage in beachside activities or lounge in the entertainment area over some BBQ and court games. EVENING BONFIRES: As stars twinkle above, gather around the grand fire pit or enjoy a spirited game of bocce ball or horseshoes beneath the enchanting lights. VAST ACCOMODATIONS: This estate accommodates over 60 of your closest friends and family, making it the ultimate family gathering spot, perfect for year-round enjoyment. A Rare Opportunity: This property has been cherished for decades as a family retreat & offers an exceptional blend of spacious living quarters, captivating waterfront, & unparalleled privacy on 10.8 sprawling acres. Prime Location: 2 hours & 45 minute drive from Toronto, or take your plane and fly in to Kincardine's airport, your dream retreat is closer than you think. Whether you choose to preserve its magnificence or embark on a fresh beginning, opportunities like this are exceedingly rare. Don't let this slice of paradise slip through your fingers. (id:35492)
Royal LePage Locations North
123 Mine Centre Road
Mine Centre, Ontario
Large family home in Mine Centre. This 5 bedroom, 2.5 bath home has space for the whole family. Three year old custom kitchen features a large island with seating. Three bedrooms, with the Master having a 2 piece ensuite, large living room and four piece bath complete the main floor. Downstairs you will find a large rec room, two more bedrooms, newly installed 4 piece bath and a mechanical/storage room. Outside is a large covered deck, detached garage and storage space, raised garden beds and circular drive. Close proximity to area lakes for outdoor enthusiasts. If you are looking for space at an affordable price, you'll want to check this one out! (id:35492)
RE/MAX Northwest Realty Ltd.
3542 Ashcroft Crescent
Mississauga, Ontario
Stunning semi-detached home with LEGAL BASEMENT apartment (2016) in the woodlands of Erindale! This cozy and freshly painted three bedroom upper level features extensive upgrades, including a modern kitchen with quartz counters, stylish finishes and laminate flooring throughout. The self-contained two bedroom basement apartment boasts laminate flooring, kitchen w/ center island, breakfast bar, quartz counters and a separate entrance making it an ideal home your for in-laws, extended family and/or rental income. Prime location near schools, Erindale GO, UTM, major highways, Square one shopping center and Trillium Health. The 3rd bedroom currently serves as laundry/gym but can be converted back to 3rd bedroom. **** EXTRAS **** AC & Furnace (2016), legal bsmt apt (2016), bsmt flrs (2016), top flt kit (2022), top flr flooring (2024) Exterior Cameras (2) (id:35492)
Ipro Realty Ltd.
10365 Rabbit
Temagami, Ontario
Embrace a serene lifestyle in this captivating cottage located in the idyllic setting of Teachers Bay/Rabbit Lake. Just a brief 10-minute boat ride from a secure dock, conveniently situated where you park your car, this authentic north-inspired retreat invites you to escape the everyday hustle and bustle. The fully winterized main cottage spans over 1400 square feet, designed for low maintenance and adorned with a steel roof, new solar panels, and an attractive hardiboard and rock exterior. Step inside to discover four generously sized bedrooms, a full bath, a main living room featuring a propane fireplace, a family room with a cozy wood- burning stove, and a spacious, stunning kitchen. Enjoy the simple pleasures of life on the multilevel deck, whether it's sipping your morning coffee or relishing the sunset. The boathouse suite, essentially a cottage on its own, offers 800 square feet of comfort, complete with a full kitchen, bath, a living room showcasing a propane log set fireplace, and a welcoming bedroom. Winterized for year-round use, it also boasts a private deck overlooking the water. Keep your boats and water equipment sheltered in the multiple-slip boathouse. The property's exceptional features include a dual water filtration system Trojan UV Max, in-wall cell, an automated solar/electrical system with an auto-programmed propane backup generator, and satellite T.V. Revel in the finer details with Carlisle antique plank flooring, granite counters, and rugged property backing onto crown land. The ownership of the waterfront lot beneath the dock and boathouse adds to the allure of this truly exceptional haven. (id:35492)
Forest Hill Real Estate Inc.
41 Kendell Lane
Ingersoll, Ontario
Welcome home to this beautiful seven year old two-storey nestled at the end of cul-de-sac with only one side neighbour. Take in the bright, open main floor as you step through the front door and in to your cozy living space. Make your way upstairs to bonus loft area that could function as future office or play space. Pass through the primary bedroom doors to ensuite bath with walk-in closet. Two other generous bedrooms are situated beside 4-piece bathroom perfect for growing family. Inside entry through garage just steps from kitchen for convenient grocery drop-off. Backyard access from dining area features deck and fenced yard. Finally, the spacious unfinished basement is yours to customize! The home is within walking distance of community park which is an added bonus for strolls with your pups or little ones. Take a walk through this beauty! RSA. (id:35492)
Jim Pauls Real Estate Ltd.
1184 12th Line W
Trent Hills, Ontario
Priced to sell! This Raised Bungalow with a LEGAL stunning 1260 sq ft secondary dwelling, all on a 2.26 acre lot just North of Campbellford. 2+ Bedroom with Cathedral ceilings in the Main Dwelling with a Full Basement. The Secondary Dwelling is a completely New Build with Radiant Natural Gas In-Floor Heating, built on a concrete pad. Open concept design with Cathedral Ceilings. The OWNERS eye for specific detail within the Secondary Dwelling to either provide income potential at the highest rate, or for parents/in-laws. The possibilities are endless! A MUST SEE! Septic/Well are shared between the Primary and Auxiliary Dwelling. New Gazebo Built 2023/OWNERS WILL FINISH (2nd) 3 PIECE BATHROOM IN PRIMARY DWELLING IN BASEMENT PRIOR TO CLOSING. Great views over wetlands/wooded area. Approx 10 km NW of Town of Campbellford and 57 km NE of Cobourg (commuter location to the Oshawa/Durham region via nearby access to Hwy 401) **** EXTRAS **** 200 AMP SERVICE, SECONDARY DWELLING/NEW CENTRAL AIR IN MAIN DWELLING ONLY/CERTIFIED WETT INSPECTION WILL BE COMPLETED PRIOR TO CLOSING. Metal Roof/Hot Water Tanks Owned. PLEASE SEE ATTACHED FLOOR PLANS IN DOCUMENTS. (id:35492)
RE/MAX Hallmark Eastern Realty
70 Deer Ridge Lane
Bluewater, Ontario
The Chase at Deer Ridge is a picturesque residential community, currently nestled amongst mature vineyards and the surrounding wooded area in the south east portion of Bayfield, a quintessential Ontario Village at the shores of Lake Huron. There will be a total of 23 dwellings, which includes 13 beautiful Bungalow Townhomes currently being released by Larry Otten Contracting. Each Unit will be approx. 1,545 sq. ft. on the main level to include the primary bedroom with 5pc ensuite, spacious study, open concept living area with walk-out, 2pc bathroom, laundry and double car garage. Finished basement with additional bedroom, rec-room, and 4pc bathroom. Standard upgrades are included: Paved double drive, sodded lot, central air, 2 stage gas furnace, HVAC system, belt driven garage door opener, water softener, water heater and center island in the kitchen. Block 13 will set to close approx Mid of December, 2024. (Note: Photos/iGUIDE are from the Model, which is the interior unit, # 69 Deer Ridge Lane) (id:35492)
Home And Company Real Estate Corp Brokerage












