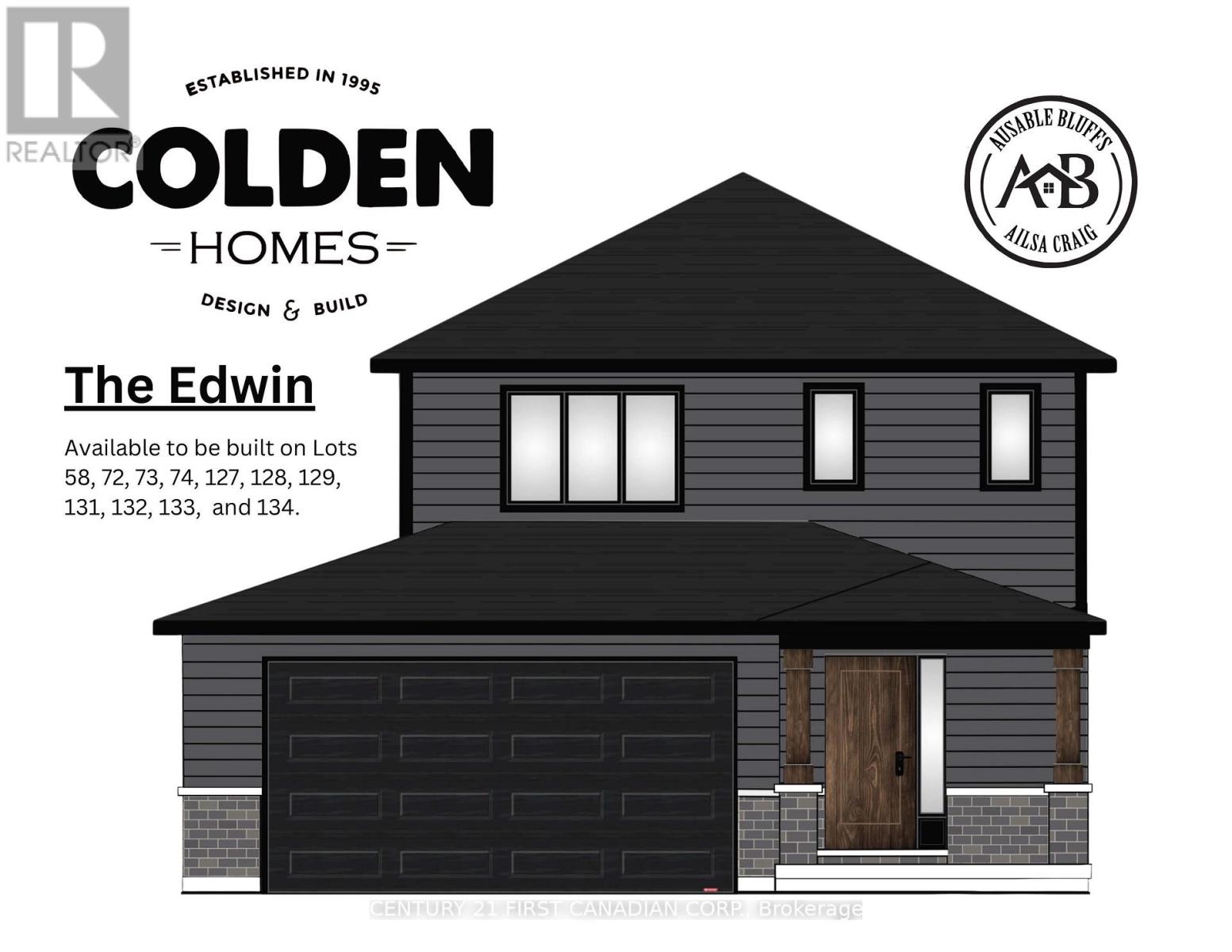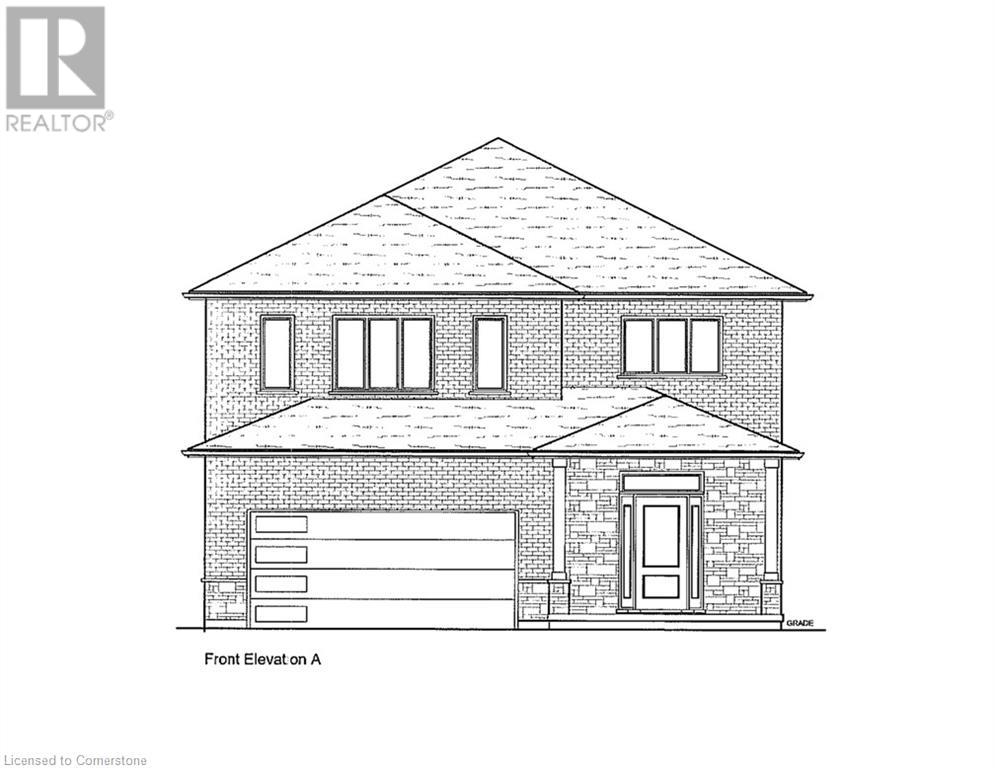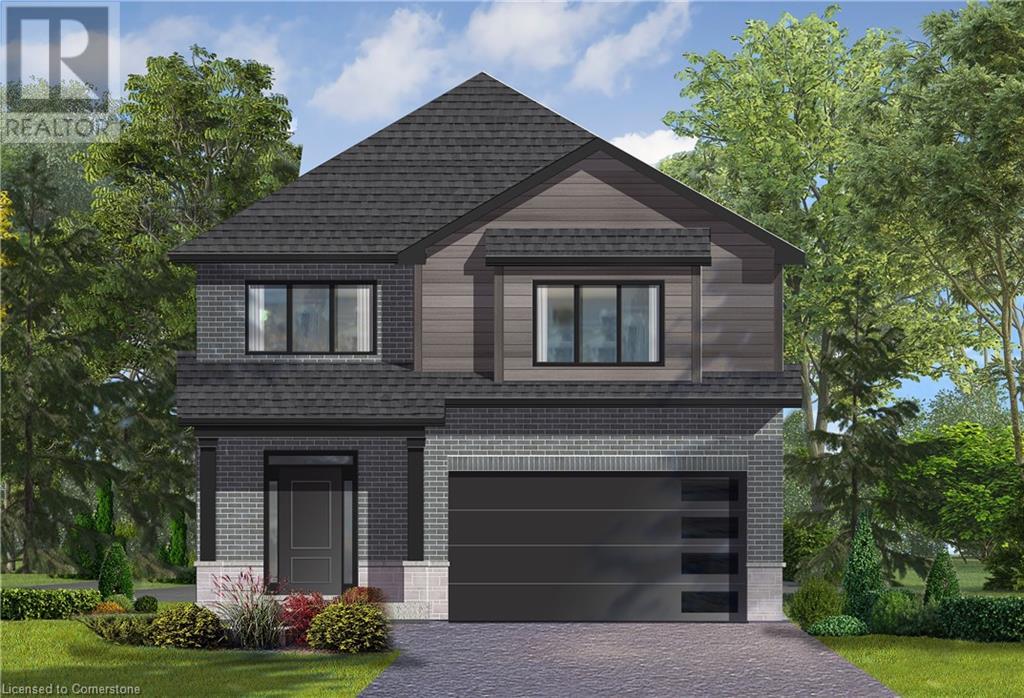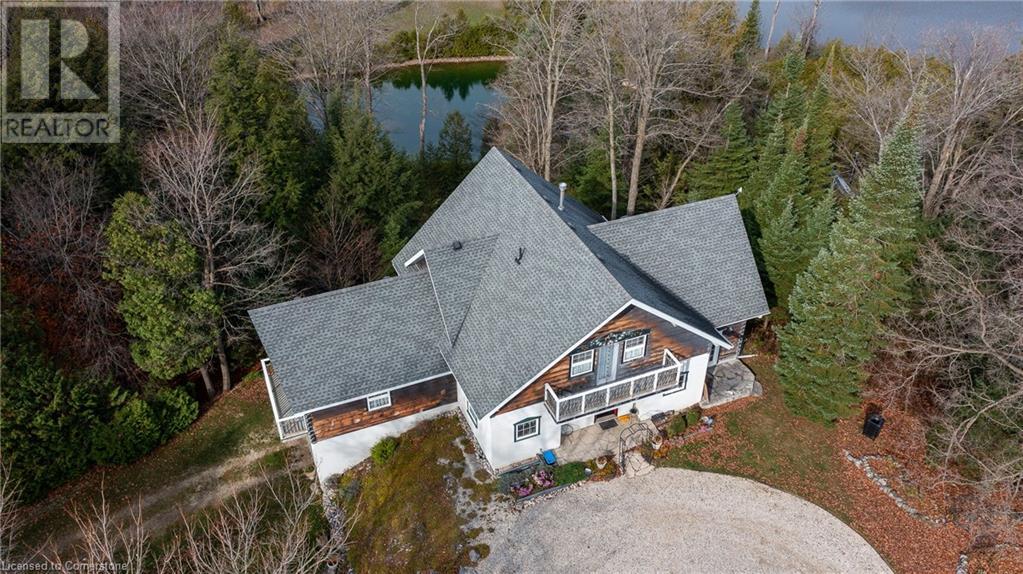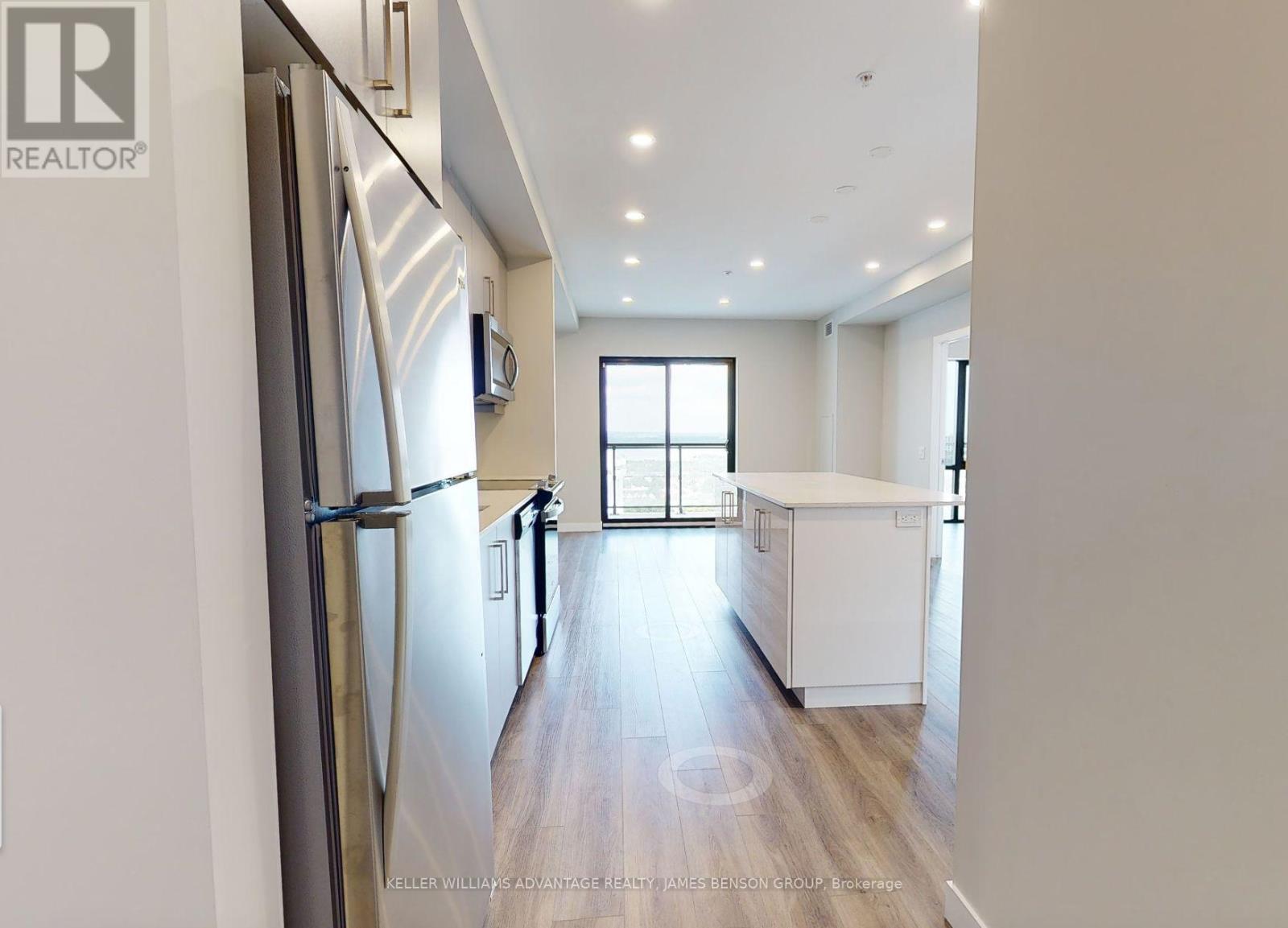419 - 955 Bay Street
Toronto, Ontario
Luxury Newer ""Barnets S Model"" Condo In The Heart Of Downtown Financial Area! Big Size One Bedroom. Big Windows In Living Room With Romeo Balcony, Full Of Sun! Open Concept Professional Designed Interior, Modern Finishes, Build-In Appliances In. Right Next To U Of T St George Campus And Queen's Park! Mins Walk To Subway Stations! Walk To Museums, Shopping Area, Supermarkets, Foods, Banks. (id:35492)
Mehome Realty (Ontario) Inc.
1503 - 20 Thomas Riley Road
Toronto, Ontario
LEED AWARD (GREEN) BUILDING! Energy High Efficiency!! A spectacular condo in Sought After Neighborhood in Etobicoke; State of Art Amenities, Very Well Kept, Minutes to Kipling Transit Hub (TTC/Subway/Go), Highways (427/QEW), Parks, Restaurants, Shopping and All You Can Name, Spectacular Unobstructed View From This Unit, Full of Natural Sunlight, Open Concept, Fully Functional Layout with One Bedroom & One Den This Unit Has Never Been Rented, and Luxuriously Designed & Staged with Full Set Of Furniture. Furniture Can be Included At A Decent Price. Has Been Meticulously Taken Care Of. TWO (2) Lockers Included! Visitor Parking. **** EXTRAS **** Existing Appliances, Light Fixtures & Window Coverings. (id:35492)
Keller Williams Empowered Realty
5 Grogast Court
Adelaide Metcalfe, Ontario
Welcome to The Sierra II, a stunning one-floor residence designed for comfort and style. With an opportunity to build this home or anything that can fit on the lot, bring your plans to us and let Turner Homes turn your dreams into a reality. This to-be-built home boasts a classic brick and stone exterior, complemented by an attached oversized double car garage.Situated in a unique location with a small enclave of estate-sized lots, this property is perfect for families of all sizes. The large piece of land offers plenty of space, making it ideal for family activities and outdoor fun.Developed by Turner Homes, a renowned builder with a legacy dating back to 1973, The Sierra II offers an ideal layout featuring 3 bedrooms and 2 bathrooms. The convenient laundry room doubles as a mudroom with direct access from the garage.The heart of the home is the great room, which features a cozy fireplace and open concept design that seamlessly connects to the kitchen and dining area. The kitchen is a chef's delight with stone countertops, ample cabinetry, large island, and walk-in pantry. Natural light floods the main floor, highlighting the detailed trim work and beautiful hardwood flooring, while ceramic tiles enhance the practicality of the mudroom and laundry area.From the dining room, step out onto the covered porch, perfect for outdoor entertaining. The master bedroom also has its own access to the porch and boasts a spacious walk-in closet and luxurious 5-piece ensuite with double sinks.The unfinished lower level offers endless potential, allowing you to customize the space to suit your needs. Conveniently located near the Gemini Sportsplex, 402 Highway, and all the amenities you need, this home provides both tranquility and accessibility. There are no more lots like this available - reach out today! (id:35492)
The Realty Firm Inc.
44 Postma Crescent
North Middlesex, Ontario
TO BE BUILT - Welcome 44 Postma Crescent. The Edwin by Colden Homes Inc. features 1444sqft of open concept living and is nestled in the desirable Ailsa Craig community of Ausable Bluffs. This well-appointed model features 3 bedrooms and 3 bathrooms, including a primary suite with a walk-in closet and 3-piece ensuite. The main living area offers an open concept design with a stylish kitchen showcasing quartz countertops, a pantry, and island overlooking the family room. Ideal for both relaxation and entertaining, the home also offers lots of natural light with is large windows and 6' patio door. Located within close proximity to parks, walking trails, amenities and for the little ones in your life, the splash pad. This home presents an excellent opportunity to embrace modern living in a welcoming neighborhood. Ausable Bluffs is only 20 minute away from north London, 15 minutes to east of Strathroy, and 25 minutes to the beautiful shores of Lake Huron. Taxes & Assessed Value yet to be determined. (id:35492)
Century 21 First Canadian Corp.
304 Pine Shore Dr
Sault Ste. Marie, Ontario
Welcome to 304 Pine Shore Drive, located along the beautiful sandy shores of the St. Mary's River and Lake Superior, one of Sault Ste. Marie and area most desirable waterfront neighbourhoods. This waterfront area has it all including a beautiful sand beach, rippled hard sand in the water, outstanding swimming and boating, sheltered calm water, southern exposure providing sun and heat all day long and enjoy your favourite beverage on the front deck admiring the 1000' freighters passing by. Located 3 minutes from the airport and 15-20 minutes to downtown Sault Ste. Marie, this 1487 sq.ft. backsplit features open concept living with patio door leading to the front deck, vaulted ceilings, 3 bedrooms, 1.5 bathrooms and a finished recreation room. Love to entertain? Have your family and friends spend the night in the 1536 sq.ft. fully finished 2-storey potential guest house/games room, open concept living room and dining room, 2 bedrooms and 3pc bathroom. Additionally there is a 24' x 24' detached garage, front deck, back deck and boat house with bunkie above plus many many more. Don't miss out, call today for a viewing!!! (id:35492)
Royal LePage® Northern Advantage
Lot 7 Klein Circle
Ancaster, Ontario
The Aspen! Ancaster Executive! New home to be built! See LB for builders form + potential closing dates. Top quality, luxury spoke homes - loaded w/extras + quality. Nine foot ceilings, quartz or granite tops - oak stairs, pot lights. See appendix A for list of standard specs! Many additional upgrades available. - includes full Tarion Warranty. (id:35492)
Michael St. Jean Realty Inc.
5232 Stonehaven Drive
Burlington, Ontario
Rarely offered completely freehold townhome situated across from John William Boich Parkette in the highly sought after Orchard neighbourhood. This lovingly maintained home has It all. Nine foot ceilings, California shutters, hardwood flooring throughout main floor other than staircase for safety, granite kitchen counter tops, white cabinets with upgraded pot drawers, matching stainless steel appliances, second level laundry, massive primary bedroom with walk In closet and ensuite to match. In the basement find a completely finished space with a powder room for convenience. Outside find a maintenance free space in the front and backyard . Perfect for anyone looking to own a freehold home with little to no exterior maintenance. Situated between the 407 and the 403, and surrounded by schools, parks and shopping centres, 5232 Stonehaven Drive is where convenience and the ideal location meet. (id:35492)
RE/MAX Escarpment Realty Inc.
897 Concession 7 Road
Niagara-On-The-Lake, Ontario
Welcome to Niagara-on-the-Lake, the Most Desirable Town in Canada. This beautiful town, a twin to the Niagara Falls tourist destination, welcomes millions of tourists from around the world every year. This 50.24-acre property is flat and square, featuring: Two wide frontages with escarpment views. 3-phase power and natural gas. Cable internet and municipal water access. Rich, well-drained soil. It's perfect for agritourism, luxury homes, B&Bs, vineyards, wineries, you-pick farms (lavender or tulip), fruit farms, or large commercial greenhouses. The house and barn on the land are currently unusable, providing you the opportunity to create your dream farm. Such a large parcel with these advantages in this town is a rare opportunity. Land prices here have been increasing rapidly and show no signs of stopping. Invest today, proudly own this prestigious land, and watch your investment grow in value over the coming years. Take action now before it's too late! (id:35492)
Right At Home Realty
Lot 9 Klein Circle
Ancaster, Ontario
The Mapleton! Ancaster Executive! New home to be built! See LB for builders form + potential closing dates. Top quality, luxury spoke homes - loaded w/extras + quality. Nine foot ceilings, quartz or granite tops - oak stairs, pot lights. See appendix A for list of standard specs! Many additional upgrades available. - includes full Tarion Warranty. (id:35492)
Michael St. Jean Realty Inc.
304399 South Line
Priceville, Ontario
Hidden gem, swim in your private spring fed pond, nestled on over 35 acres in charming Priceville. Carpenter's home with pine log construction has been meticulously maintained. Chef's cherrywood eat-in kitchen designed for the baker/entertainer includes pantry, serving table, lots of drawers/pullouts with dovetail construction thoughtfully designed for optimal functionality. Propane fireplace in kitchen. Main level primary bedroom with ensuite. Upper level includes a loft, 4 pce bathroom and three additional bedrooms all with walkouts to decks and spectacular views. Living room with fireplace and 20' Hickory Vaulted ceilings. Dining room with gorgeous cedar beamed ceiling. Finished basement with newer cedar sauna and updated 3 pce bath in 2023. Property has a workshop and a Bunkie. Beautiful cut walking trails maintained throughout the grounds of this spectacular property. Close to Flesherton 8 mins, Durham 11 mins, skiing at Beaver Valley 26 mins and Beaches in Owen Sound/Meaford 45 mins. Paradise awaits. (id:35492)
Apex Results Realty Inc.
Royal LePage Locations North
1611 - 15 Queen Street S
Hamilton, Ontario
Welcome to Platinum Condos!! Located at the intersection of King & Queen in Downtown Hamilton. With Stunning Views This bright open concept Two Bedroom, Two Bathroom, sun-filled unit with Lake/water views AND east sun filled morning views. Featuring Parking & Locker, 9 foot high ceilings, laminate flooring throughout, extended height kitchen cabinets with upgraded S/S Appliances, backsplash and Quartz Countertops, full-size in-suite laundry, Private Large Balcony with escarpment / city views. Walk to everything, Hess Village, Breweries, Shops, Restaurants & Cafes. Minutes to Hamilton GO, West Harbour GO, Bus routes. McMaster University is just minutes away by bus, minutes From Hwy 403. Amenities Include a State-Of-The-Art Gym, Yoga Deck, Party Room and Rooftop Terrace. **** EXTRAS **** Ss Appliances, Ensuite Laundry, Minutes From Hwy 403, Mcmaster University, Mohawk College, Hospitals, Steps To The Proposed Lrt Line And Minutes From The Go Transit System. (id:35492)
Keller Williams Advantage Realty
2 Millcreek Drive
Loyalist, Ontario
NEW Two-Storey Property In A New Subdivision Just a 5 Minutes Drive To The 401. No Sidewalk. TheMain Floor Features High Quality Laminate A Large Living Space, Open Kitchen With High Quality TileFlooring, Breakfast Bar & Pantry, Connected To The Dining Area With Exterior Sliding Glass Door. A 2Pc Powder Room & Inside Entry To The Double Car Garage Finish Off The Main Level. The Upper Level IsHost to 4 Spacious Bedrooms Including The Primary Bedroom With Walk-In Closet & 5 Pc EnsuitePossessing A Separate Tub, Upstairs Laundry,& Another 4 Pc Bath & more. (id:35492)
RE/MAX Millennium Real Estate




