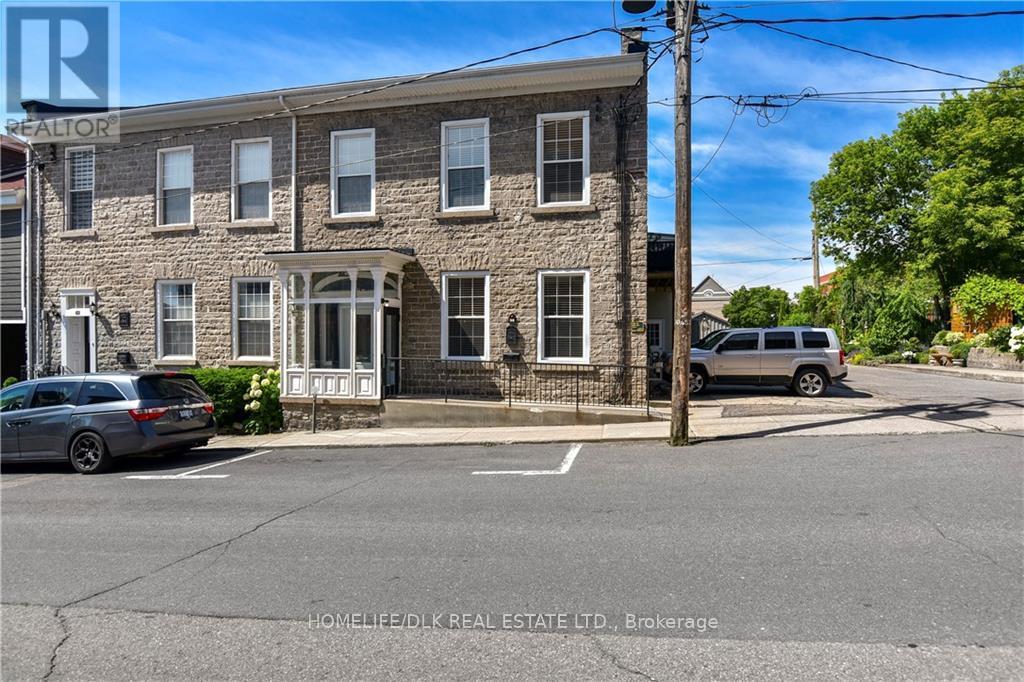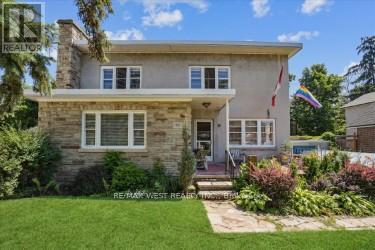32 Apple Street
Brockville, Ontario
Welcome to 32 Apple St, Brockville. Triplex potential. This home is truly one of a kind and must be seen to be appreciated. This 1834 stone home, originally the John McMullen house has been lovingly restored in the past 10 yrs and features 3 distinct living spaces, perfect for generational families. The main level boasts hardwood & porcelain floors throughout. The open concept living room/dining room/kitchen are complete with Corian countertops, an abundance of cupboard space and beautifully accented by the exposed stone wall. The main level finishes off with the primary bedroom/4pc ensuite, an office, 2pc bath and m/f laundry. Upstairs you’ll find a complete 2nd living space again with hardwood flooring, an open concept 2nd kitchen/living room/dining room, 2 more bedrooms a gorgeous 3pc bath with cultured marble in the shower. The 3rd level offers a perfect space for a kids play area or a craft room. The rear of the home has a beautifully completed studio inlaw suite., Flooring: Tile, Flooring: Hardwood (id:35492)
Homelife/dlk Real Estate Ltd
37 Sussex Street
Kawartha Lakes, Ontario
Welcome to Historic 37-39 Sussex St N. This storybook property is rich in history and culture!! Originally built as one of Ontarios First Baptist churches, it is currently separated as 2 residential units on one title. Combined at approx 3460 sq ft, 37 Sussex features a 3+1 bdrm layout, with front den and walkout to your heated inground pool off of the living room. 39 Sussex features another 3 bdrms with kitchen, living room and access to a separate patio at the rear of the home. Both units can be combined through a joint door on the main floor. At the rear of the property rests a detached garage for small vehicles or storage. This offering provides many options, including multi generational living and income property potential. Close to schools, parks and downtown Lindsay. This is a chance to own one of Lindsays renowned Heritage properties!! ** This is a linked property.** (id:35492)
Affinity Group Pinnacle Realty Ltd.
24 Nelson Street
West Perth, Ontario
Welcome to Mitchell's vibrant southwest end where Feeney Design Build is proud to present one of its newest offerings: a stunning 1,788 sq. ft 3 bedroom two-storey home. Nestled in a thriving community, this residence promises not just a house, but a place you'll proudly call home.\r\nFeaturing a spacious layout, enjoy an open kitchen, dining and living room plan ideal for modern living and entertaining guests. The grand foyer welcomes you as you step inside, setting the tone for elegance and comfort. Convenient main floor laundry ensures practicality without compromise. On the second floor, retreat to the large primary bedroom complete with an ensuite bathroom and a walk-in closet. Upstairs also features 2 additional bedrooms and full bathroom.\r\nFeeney Design Build understands the importance of personalization. When you choose our homes, you have the opportunity to complete your selections and tailor your new home to reflect your unique style and preferences. Committed to delivering top-quality homes with upfront pricing, our reputation is built on craftsmanship and attention to detail. When you choose Feeney Design Build you're not just choosing a builder, but a partner in creating your dream home. Whether you're looking for a spacious family home, a cozy bungalow or a charming raised bungalow, Feeney Design Build is here to make your dream a reality. Don't miss out on this opportunity to own a top-quality product from a top-quality builder! NOVEMBER BUILDER INCENTIVE: $7,000 towards appliance package or finished basement. (id:35492)
Sutton Group - First Choice Realty Ltd.
4 - 15 Parkside Drive
Barrie, Ontario
Downsizing can be hard, but just imagine instead of living in a high-rise concrete jungle condo with hundreds of anonymous people, you're going home to your own private apartment in a PRIVATE RESIDENCE of only 4 units located on a tree-lined street in Downtown Barrie. 3 suites are currently for sale, and the property is geared for the 65+ demographic minutes walk to Kempenfelt Bay, restaurants, shops and everything Barrie Lakeshore area has to offer. Easily accessible by public transit. One parking space included. This is such a special spot enabling that soft transition from your own house to a smaller residence yet allowing you to be fully independent not giving up all the things you love. (id:35492)
RE/MAX West Realty Inc.
1 - 15 Parkside Drive
Barrie, Ontario
Downsizing can be hard, but just imagine instead of living in a high-rise concrete jungle condo with hundreds of anonymous people, youire going home to your own private apartment in a PRIVATE RESIDENCE of only 4 units located on a tree-lined street in Downtown Barrie. 3 suites are currently for sale, and the property is geared for the 65+ demographic minutes walk to Kempenfelt Bay, restaurants, shops and everything Barrie Lakeshore area has to offer. Easily accessible by public transit. One parking space included. This is such a special spot enabling that soft transition from your own house to a smaller residence yet allowing you to be fully independent not giving up all the things you love. (id:35492)
RE/MAX West Realty Inc.
2 - 15 Parkside Drive
Barrie, Ontario
Downsizing can be hard, but just imagine instead of living in a high-rise concrete jungle condo with hundreds of anonymous people, you're going home to your own private apartment in a PRIVATE RESIDENCE of only 4 units located on a tree-lined street in Downtown Barrie. 3 suites are currently for sale, and the property is geared for the 65+ demographic minutes walk to Kempenfelt Bay, restaurants, shops and everything Barrie Lakeshore area has to offer. Easily accessible by public transit. One parking space included. This is such a special spot enabling that soft transition from your own house to a smaller residence yet allowing you to be fully independent not giving up all the things you love. (id:35492)
RE/MAX West Realty Inc.
15 Parkside Drive Unit# 1
Barrie, Ontario
Downsizing can be hard, but just imagine instead of living in a high-rise concrete jungle condo with hundreds of anonymous people, you’re going home to your own private apartment in a PRIVATE RESIDENCE of only 4 units located on a tree-lined street in Downtown Barrie. 3 suites are currently for sale, and the property is geared for the 65+ demographic… minutes walk to Kempenfelt Bay, restaurants, shops and everything Barrie Lakeshore area has to offer. Easily accessible by public transit. One parking space included. This is such a special spot enabling that soft transition from your own house to a smaller residence yet allowing you to be fully independent not giving up all the things you love. (id:35492)
RE/MAX West Realty Inc.
15 Parkside Drive Unit# 4
Barrie, Ontario
Downsizing can be hard, but just imagine instead of living in a high-rise concrete jungle condo with hundreds of anonymous people, you’re going home to your own private apartment in a PRIVATE RESIDENCE of only 4 units located on a tree-lined street in Downtown Barrie. 3 suites are currently for sale, and the property is geared for the 65+ demographic… minutes walk to Kempenfelt Bay, restaurants, shops and everything Barrie Lakeshore area has to offer. Easily accessible by public transit. One parking space included. This is such a special spot enabling that soft transition from your own house to a smaller residence yet allowing you to be fully independent not giving up all the things you love. (id:35492)
RE/MAX West Realty Inc.
15 Parkside Drive Unit# 2
Barrie, Ontario
Downsizing can be hard, but just imagine instead of living in a high-rise concrete jungle condo with hundreds of anonymous people, you’re going home to your own private apartment in a PRIVATE RESIDENCE of only 4 units located on a tree-lined street in Downtown Barrie. 3 suites are currently for sale, and the property is geared for the 65+ demographic… minutes walk to Kempenfelt Bay, restaurants, shops and everything Barrie Lakeshore area has to offer. Easily accessible by public transit. One parking space included. This is such a special spot enabling that soft transition from your own house to a smaller residence yet allowing you to be fully independent not giving up all the things you love. (id:35492)
RE/MAX West Realty Inc.
1210 - 30 Inn On The Park Drive
Toronto, Ontario
Welcome to Auberge on the Park, a luxurious Tridel-built condo featuring a 2-bedroom, 1-den, 3-bathroom suite spanning 1,380 sq ft. Facing southwest, this unit is bathed in natural light from floor-to-ceiling windows and includes an expansive terrace perfect for outdoor relaxation and entertainment. The open, functional layout maximizes space with ample closet storage. Conveniently located across from Sunnybrook Park, it offers a serene escape while being just a 6-minute walk to the Line 5 LRT station, a 5-minute drive to the DVP, and 20 minutes to downtown Toronto. (id:35492)
Right At Home Realty
1735 Blythe Road
Mississauga, Ontario
Welcome to beautiful Doulton Estates. Situated near the end of Blythe Rd. perched high above the Credit River ravine, this ultra private Georgian style home awaits. Move in & enjoy, reno, or build your dream home in one of Mississaugas most exclusive neighborhoods. Meticulously maintained & updated for over 20 years, w immaculate grounds & gardens, this is a rare opportunity. Over 3,500 sq ft living space, this charming home offers formal living & dining rooms, + a large open concept kitchen/family room on the main w multiple walk-outs to private patio, deck & rear yard. The 2nd floor has 3 generous bedrooms & 3 pce bath, + a beautiful primary bedroom w 4 pce ensuite. The LL provides a large rec room, den, & ample storage. The 35,000+ sq ft irregular shaped property is zoned R1 (25% lot coverage), with a portion deemed green-lands, providing a unique opportunity to expand the home-site to suit your imagination. Close to all amenities, shopping, & highways. **** EXTRAS **** All existing appls S/S Dacor 6 burner gas cooktop w Thermador warming drawer, , Miele B/I dble oven. G/E MW. FisherPaykel dble DW. Amana Fridge/Freezer. Miele Washer&Dryer. (id:35492)
Engel & Volkers Oakville
80 Broomfield Drive
Toronto, Ontario
A Custom Built 5+1 Bdrm Custom Home On A Conveniently Located In Best Part Of Agincourt On A Prime 40.5x130.11 Feet Pie Lot! 4 Years New. Apprx. 6000+ sft living space. Open concept with large windows. Hardwood floor throughout. 12' ft Ceilings On The Main Floor .Modern Kitchen With a Big Centre Island . 2nd Floor 10' ft Ceiling with 5 ensuite bedrooms . Finished walk-up basement with big kitchen, large dinner area, bedroom & theater. 6th Bedrooms With A Full Bathroom .Walking distance to banks, supermarket, restaurants, TTC & more. (id:35492)
Jdl Realty Inc.












