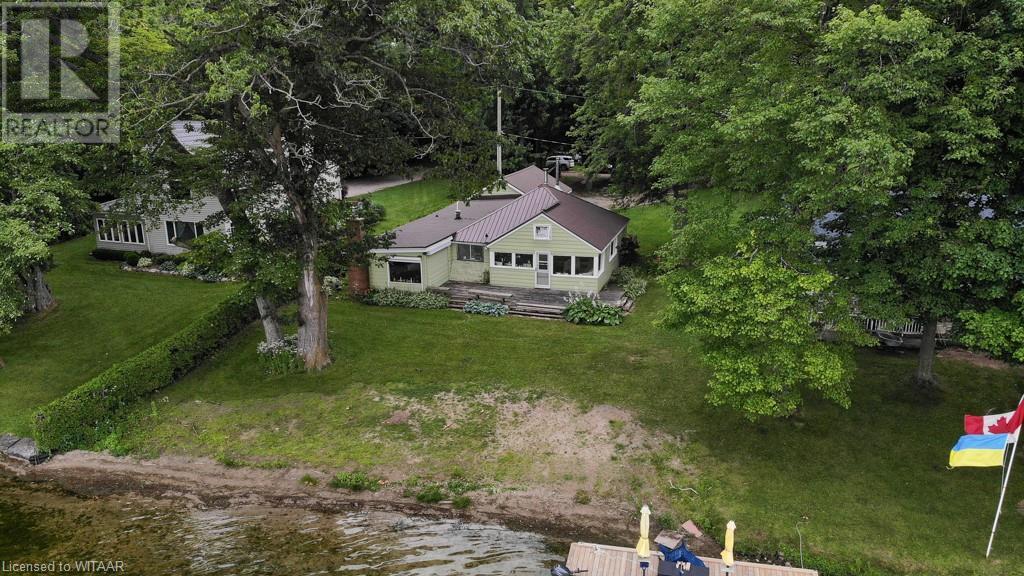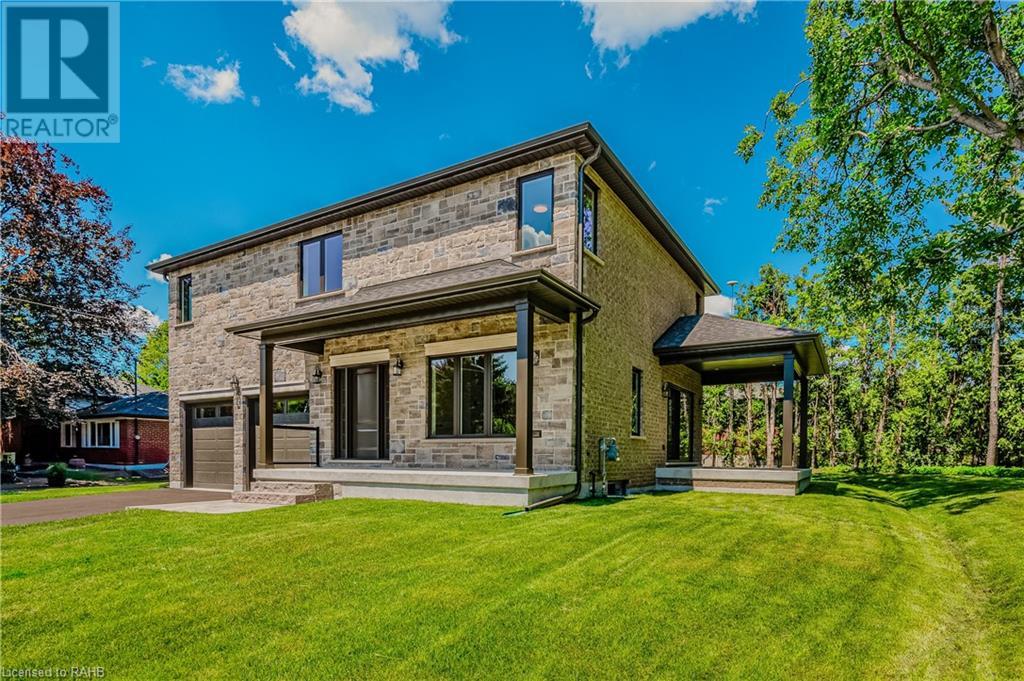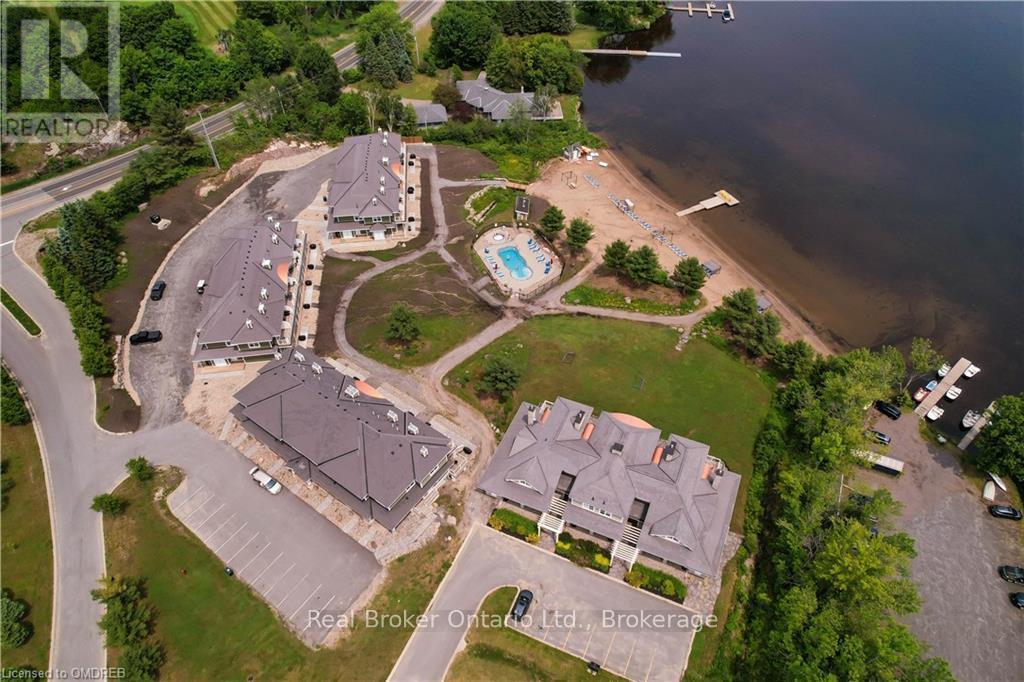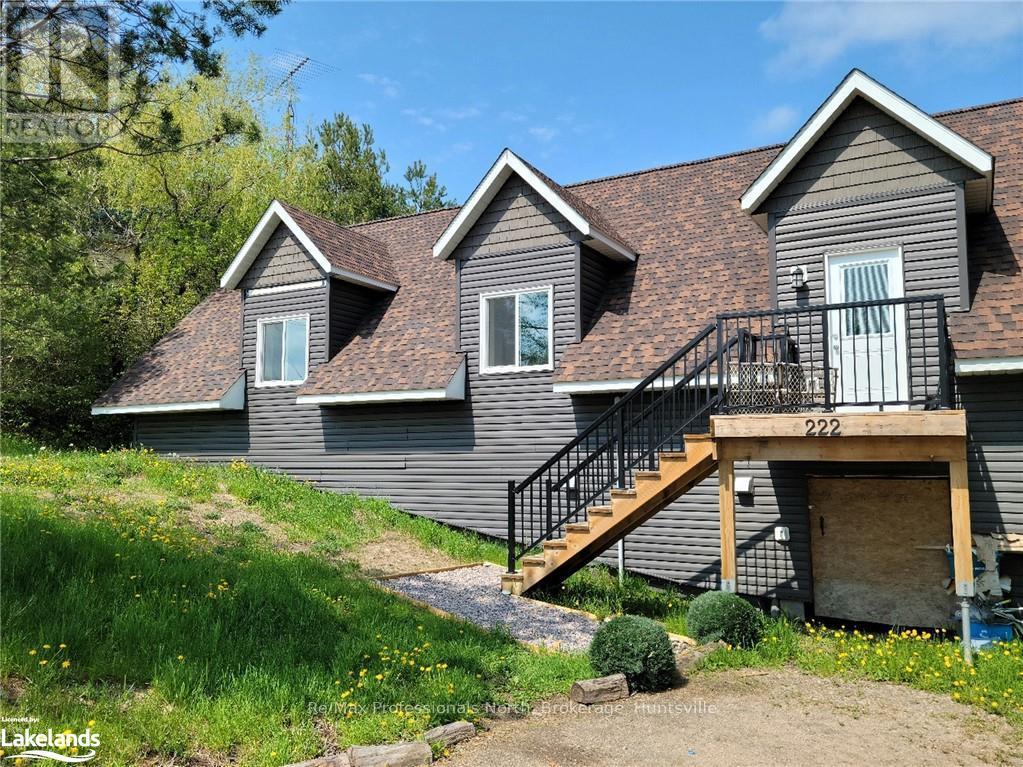305 Mank Private
Lakeside, Ontario
PRIME LAKEFRONT PROPERTY!! Discover the unparalleled opportunity to own a lakefront property with immense potential for development. Nestled on a large spacious, wooded lot, with tons of parking, this 3-bedroom, 1-bathroom home offers an open-concept layout with loads of opportunity for development potential to convert this dwelling into your own personal, private oasis. With breathtaking panoramic views all around and direct access to beautiful Sunova Lake this hidden retreat is an incredibly rare find as these waterfront properties don't become available very often. (id:35492)
Century 21 Heritage House Ltd Brokerage
1383 Dallman Street
Innisfil, Ontario
Gorgeous Spacious 2-storey home (customized 3000 Sq.ft. plus finished walk-out basement). Landscaped yard, interlock patios, low maintenance backyard with garden shed, and two side gates offer excellent in-law potential. Main floor 9' ceilings, family room with built-ins and fireplace, white oak hardwood floors, open concept kitchen, breakfast room with a walk-out onto a spacious deck, enlarged two-piece bath and main floor laundry room w/access to garage. Ensuite bathrooms, walk-in closets and white hardwood throughout. The spacious interlocking driveway is sized for five vehicles with no sidewalk. Extra parking spots are in the garage, including two garage door openers with remotes. The beautiful front porch and double door entrance are convenient at move-in time. Few minutes to the beach at the end of Belle Aire Beach Road, close to a new school in Lefroy. **** EXTRAS **** Extras:Fridge, Stove, Dishwasher, Washer, Dryer, Two Garage Door Openers plus 4 remotes, Central Air, Humidifier, Central Vacuum, Garden Shed. Additional Bedroom created in the main floor (id:35492)
Right At Home Realty
3607 - 11 Wellesley Street W
Toronto, Ontario
Welcome to the Breathtaking Unblocked West Facing Park Views of the Downtown. Functional Open-concept 1+1 Condo with 579 sq ft of Living Space. A Contemporary Kitchen with Stainless Steel Appliances, and Open Balcony. Floor-to-ceiling Windows, Lots of Natural Light. In-suite Laundry. Steps To U of T, Ryerson University, Shops, Restaurants, Bars, Wellesley Subway Station, Financial District and More. Building Amenities Include Indoor Pool, Fitness Center, Yoga Studio, Sauna, Steam room, Hot Tub, Plunge Pool, Lounge, Party Room with Kitchen, Grand Terrace with BBQs, etc. **** EXTRAS **** Appliances Include B/I Fridge, B/I Oven, B/I Dishwasher, B/I Microwave, Glass Surface Cooktop, Front Load Washer & Dryer. All Existing Light Fixtures. (id:35492)
Real One Realty Inc.
30 High Point Road
Toronto, Ontario
An exceptionally rare landmark residence in Toronto's most prestigious neighbourhood. Discreetly hidden behind lush landscaping & on the quietest section of the Bridle Path. The internationally renowned architect John C Parkin successfully implemented his modern vision into this mid-century masterpiece. Parkin's forward thinking brought to life these unique attributes:(1) integrated a beautiful concrete building into the 2.12-acre landscape, with less traffic & more privacy (2) flooded the spaces in natural sunlight thanks to the central 4-storey solarium with massive skylights & enormous windows & private indoor & outdoor pools (3) subtlety united 2 ground-level drive-through indoor-garage facilities, and additional surface parking lot through circular driveway direct to grand landing. (4) created opulent spaces & casual intimate areas. Host a sizeable charitable event, with 26,000 sqft of space across all levels plus enormous open space at 3.5 storey atrium, you can easily accommodate large gatherings. Have a live band at the base of the atrium or spend intimate time in the zen meditation garden **** EXTRAS **** You will appreciate meticulous plans at every aspect of this modern wellness design. A statement for your family name stamp. A phenomenal estate to add to your life's most valuable collections. (id:35492)
Sotheby's International Realty Canada
218 Manitoba
Schreiber, Ontario
"Immaculate Home with Park-Like Yard" This home has been completely renovated. Remodeled kitchen, bathroom, flooring, paint and finishes, updated electrical and heaters and a newer roof. This is a must see, to appreciate the work and costs put into this home. (id:35492)
Royal LePage Lannon Realty
14 Seneca Crescent
Tiny, Ontario
Welcome to 14 Seneca Crescent, a beautiful raised bungalow, just off the shores of Georgian Bay. Enjoy privacy and nature in this well cared for and constructed home. Featuring a stunning aluminum slate roof, fenced-in, well landscaped yard and a large deck, perfect for entertaining and enjoying the outdoors. The basement contains radian in floor heating along with a gas fireplace, tall ceilings and a separate entrance. Located minutes from Awenda Provincial Park, it’s easy to see how this home provides the perfect escape from the hustle and bustle of everyday life while still being close to major amenities (id:35492)
Royal LePage In Touch Realty
118 Main Street
Northern Bruce Peninsula, Ontario
Welcome to 118 Main Street! This spacious 4 bedroom home located in the heart of Lion's Head features three bedrooms and a four piece bath - all on the main floor. Home has an eat-in kitchen with plenty of maple cabinetry. The living room is large in size and has a wood burning stone fireplace to keep you cozy during the cooler Peninsula days/nights. Main floor laundry is in second bedroom. The full basement has a recreation room, craft's room, cold room, and a fourth bedroom. The property is well landscaped with lovely gardens. There is a detached garage that serves as extra storage space. This home is located in a quaint village which is active year round. Take a walk to the harbour, beach, stores or access the Bruce trail for stunning hikes on the escarpment. The school, hospital, arena, bank and more is an easy walk to amenities. Property could also be used as a four season cottage. Taxes: $2007. Utilities average about $210 per month. Roll Number 410964000112200 (35 Byron Street) is included in the price. Property is a pleasure to show! (id:35492)
RE/MAX Grey Bruce Realty Inc.
2423 Raymore Drive
Burlington, Ontario
Impressive BRAND NEW (2024) custom built Dalzotto home in Burlington's beautiful Central neighbourhood. Located on a quiet cul-de-sac, close to schools, GO Transit, Burlington Centre Mall and Burlington's vibrant downtown waterfront. Open concept main floor with a stunning custom kitchen by Barzotti Woodworking including quartz countertops and featuring LG stainless steel appliances. Gorgeous hardwood floors throughout main floor entryway, living room, kitchen and carried through to the upstairs hallway and into the bedrooms.3 bedrooms with beautiful, coffered ceilings and each with their own walk-in closet and ensuite bathroom with heated floors! Dream laundry room on the bedroom level with stacked LG washer/dryer, stainless steel undermount sink and plenty of storage/counter space. All of the details have been taken care of! There is nothing to do but move in and make it your HOME! (id:35492)
Royal LePage Burloak Real Estate Services
2423 Raymore Drive
Burlington, Ontario
Impressive BRAND NEW (2024) custom built Dalzotto home in Burlington's beautiful Central neighbourhood. Located on a quiet cul-de-sac, close to schools, GO Transit, Burlington Centre Mall and Burlington's vibrant downtown waterfront. Open concept main floor with a stunning custom kitchen by Barzotti Woodworking including quartz countertops and featuring LG stainless steel appliances. Gorgeous hardwood floors throughout main floor entryway, living room, kitchen and carried through to the upstairs hallway and into the bedrooms. 3 bedrooms with beautiful, coffered ceilings and each with their own walk-in closet and ensuite bathroom with heated floors! Dream laundry room on the bedroom level with stacked LG washer/dryer, stainless steel undermount sink and plenty of storage/counter space. All of the details have been taken care of! There is nothing to do but move in and make it your HOME! (id:35492)
Royal LePage Burloak Real Estate Services
1869 Highway 118 West
Muskoka Lakes, Ontario
Welcome to Touchstone Resort Muskoka! Just minutes outside of Beautiful Bracebridge, this breathtaking Resort is located on the prestigious Lake Muskoka. Bright, fully furnished, 657 sqft, 1 Bedroom, 1 Full Bathroom villa is the perfect Four Season Escape for your family! Spectacular waterfront views from your private deck with burner grill & just steps from the private beach, you will enjoy the sunlight almost all day around. This unit features high-speed Internet, ensuite laundry & a gas fireplace. Touchstone Resort offers a fully managed rental program for this investment. The resort fully manages a rental program from which you can benefit. After a long day of playing at the park, tennis courts and swimming at the pool/private beach, or winter fishing/skating on the lake you can dine at your choice of 2 gourmet restaurants in the resort (or making your own grill meal on your terrace), and get a massage at the luxurious spa. Private parking included. (id:35492)
Real Broker Ontario Ltd.
136 Hodgkins Avenue
Thorold, Ontario
Stunning custom built 2 storey home on an oversized pie shape lot with no back neighbors. This 2600 sqft home offers an inviting foyer with porcelain tiles leading to an open concept main floor with hardwood floors. Main floor offers kitchen with large island and quartz countertops overlooking living room and dining room with patio doors to large backyard. 4th bedroom or office and 2pc guest bathroom. Upstairs offers 3 large bedrooms, 4pc main bath and laundry room. Master bedroom with walkthrough closet and 5pc ensuite with glass shower and soaker tub. Basement is wide open and ready to be finished as you like. Attached garage with home entry. Brick, stone and vinyl maintenance free exterior. Move right in and enjoy. (id:35492)
RE/MAX Garden City Realty Inc
222 Main Street
Burk's Falls, Ontario
Built in 2018 and nestled in the heart of Burk's Falls, just 20 minutes north of Huntsville, this energy-efficient home offers a harmonious blend of comfort and sustainability. This three-bedroom, one and a half bath residence stands out with its superior insulation: R80 in the attic, R50 in the floor, and R40 within the 12-inch thick walls, all contributing to remarkably low heating costs. The home's thoughtful layout begins with a convenient main driveway that leads directly to the front door, supplemented by a lower drive accessing an under-house storage area, ideal for lawn equipment and more. This versatile space can be enclosed, insulated and heated, ensuring year-round usability. Inside, the single-floor living design creates an open flow between the kitchen, living, and dining areas, fostering a close-knit family environment. The primary bedroom features a private two-piece ensuite offering the possibility to add a shower. The main bathroom, centrally located, includes laundry facilities for added convenience. Situated on an expansive 1/3-acre lot, the property offers privacy and ample outdoor space, complete with a fire pit for gatherings and activities. The home’s HRV (Heat Recovery Ventilation) system ensures a constant supply of fresh air, maintaining a healthy indoor environment. Additional highlights include a robust 200 amp electrical service, municipal water and sewer connections, and routine garbage and recycling collection. Families will appreciate the proximity to the local elementary school, easily accessible by foot. Combining energy efficiency, modern conveniences, and comfort, this home represents an exceptional opportunity for those seeking a well-designed, cost-effective, and eco-friendly living space. (id:35492)
RE/MAX Professionals North












