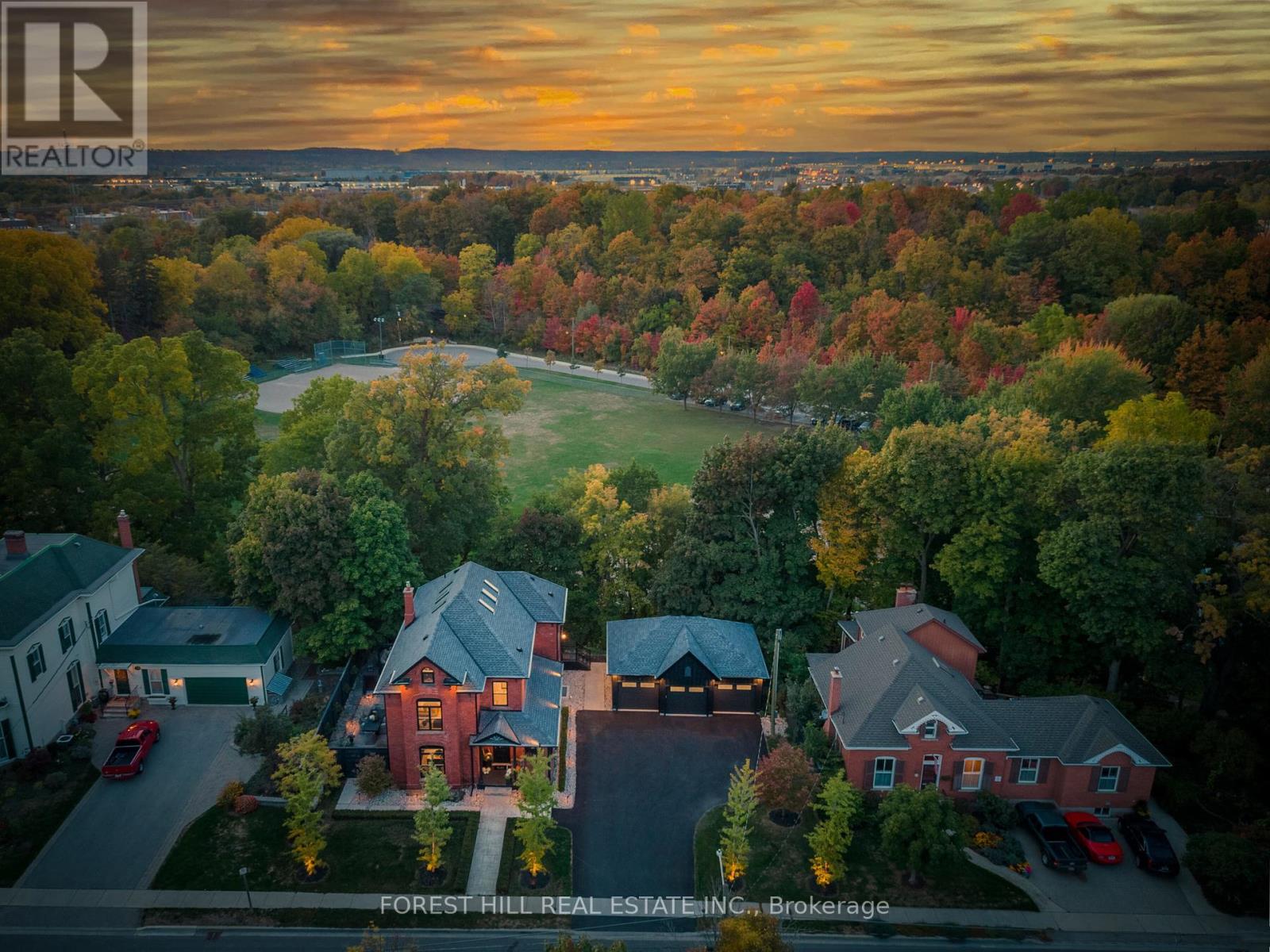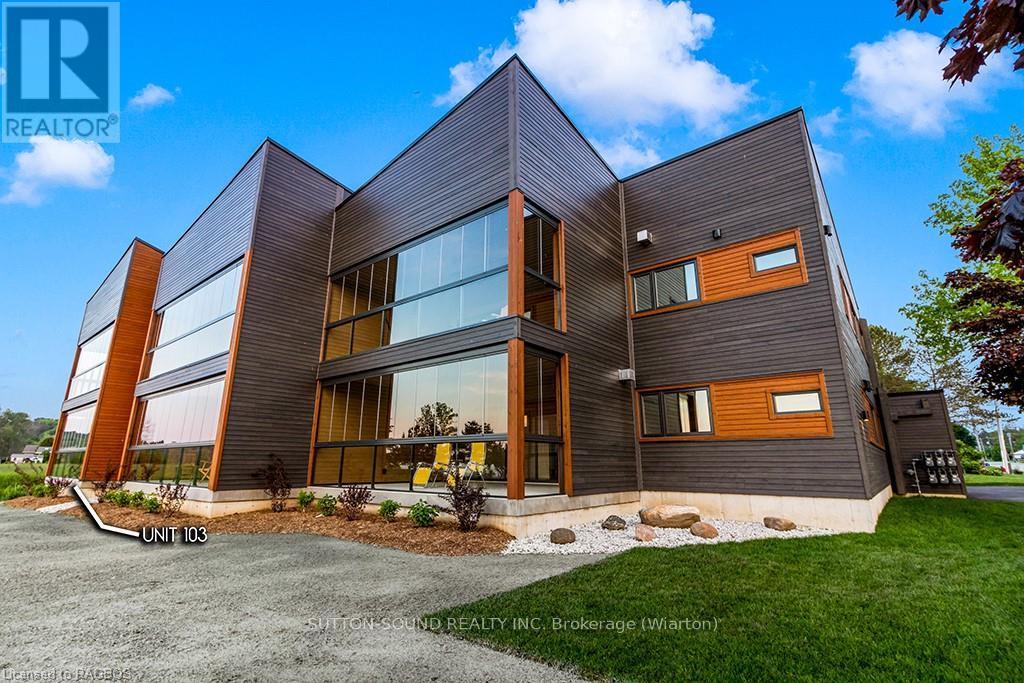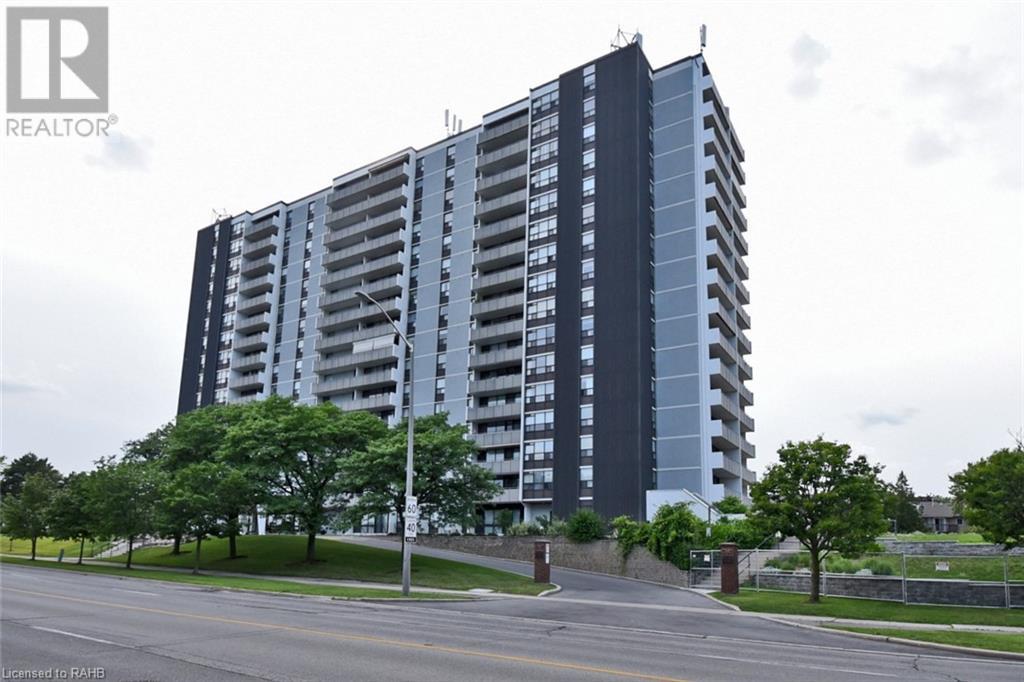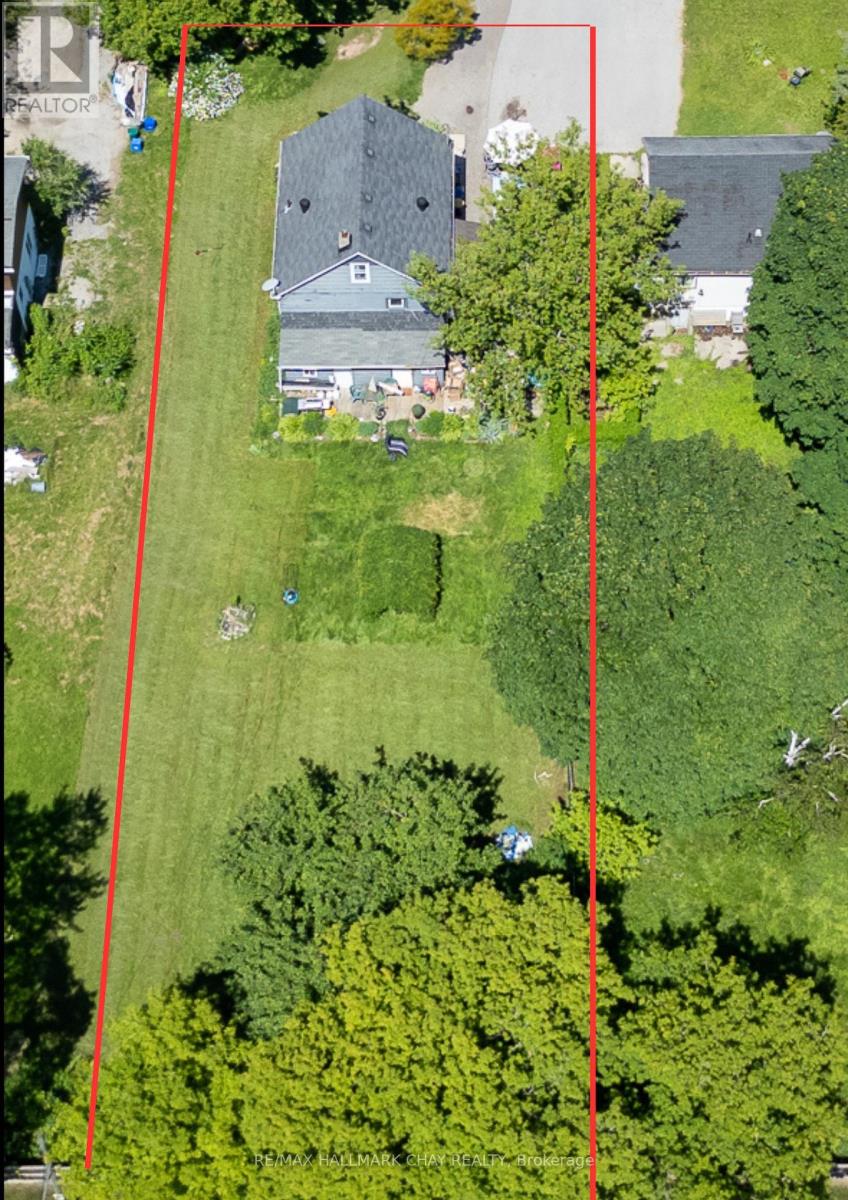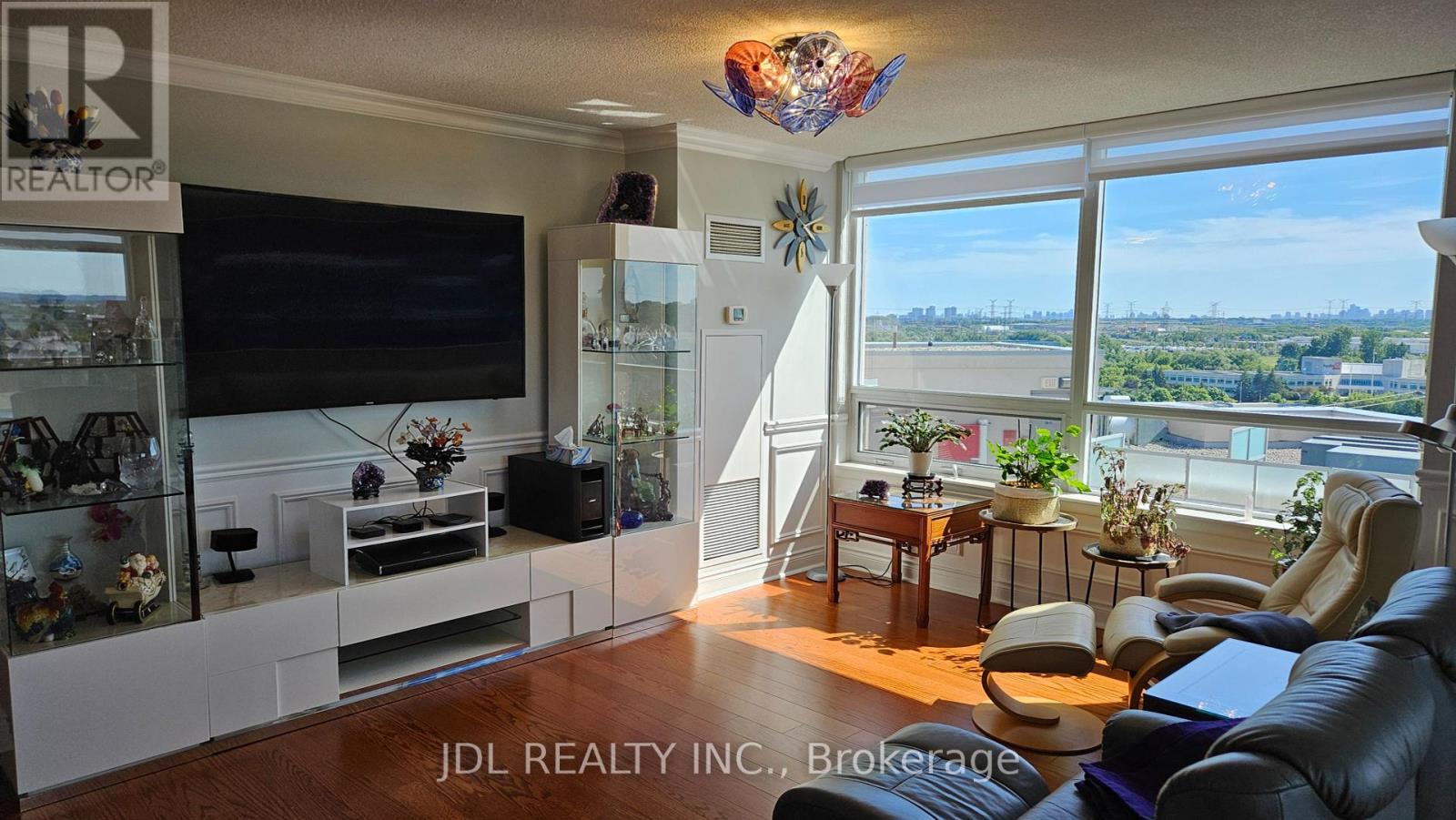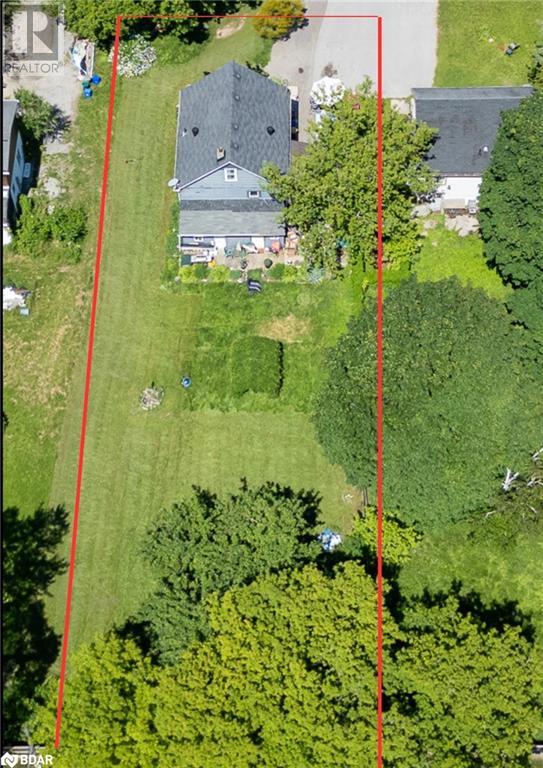43 Mitchell Street
South Bruce, Ontario
Discover the ultimate rural retreat in Teeswater with this exceptional property spanning approximately 20 acres. Nestled along the riverbank, this haven not only features a charming 3 bedroom, 1.5 bathroom home but also boasts a range of amenities for the discerning buyer. Step inside to find a recently updated kitchen adjoining a spacious dining area, perfect for entertaining. The cozey family room exudes warmth with a gas fireplace and retains its farmhouse allure. Practical main floor conveniences include laundry facilities and a half-bath. Upstairs three bedrooms await alongside a full bathroom. Outside, the landscape unfolds with a fully fenced pasture and ample space for cultivating your dream garden. A 21' x 40' barn with stalls and a sunroom, along with an additional shop, cater to your storage and hobby needs. Enjoy direct river access enhancing the property's serene ambiance. Offering immense potential, including possible residential development, this gem represents an outstanding investment. Don't miss the chance to explore this rare opportunity - contact your REALTOR® today to arrange a viewing. (id:35492)
Wilfred Mcintee & Co. Limited
103 Victoria Street
Milton, Ontario
If you're looking for a home with a traditional size backyard, this is NOT the home for you!! HOWEVER, if you are looking for your dream home, here are 10 reasons this one might be for you! 1. The Pulse of Milton: Located in the heart of Downtown Milton, you are steps away from the best restaurants, shops, and the local farmers market. Talk about a prime location! 2. Heritage and Charm: Victoria Street is renowned for its prestigious homes, all filled with 100+ years of character and charm. Own a piece of history! 3. Double the Space, Double the Privacy: Sitting on a 97-foot wide double lot, this home backs onto Rotary Park, offering you privacy and a natural escape right in your backyard. 4. Garage Goals: Your 775 sq/ft 3-car garage features 3 skylights and custom cabinetry. It's the perfect space to showcase your collection of shiny toys! 5. Designer Dream: This home's four fabulous levels are designed by Diane Nagy of Rivercroft Interiors. And the best part? You can make it all yours, furniture and furnishings included! 6. Light, Space, and Luxury: With 10-foot ceilings, large windows, and an abundance of natural light, this home feels grand and welcoming.7. Toasty Warm Floors: Heated floors in the bathrooms for those cozy, spa-like mornings. Feel the warmth underfoot! 8. Walk-In Wow: Your very own custom-designed walk-in closet, tailored to keep your wardrobe organized and stylish. 9. The Great Outdoors: Enjoy a generous side yard and a swim spa with the potential for more. The space for your future oasis! 10. Make a Statement: This home isn't just about living. It's about owning a statement. As they say, opportunity only knocks once; will you seize it? (id:35492)
Forest Hill Real Estate Inc.
203 - 535 Isaac Street
South Bruce Peninsula, Ontario
Introducing 535 Isaac St, Wiarton: A Waterfront Paradise Like No Other. Welcome to 535 Isaac St, Wiarton, where an unprecedented opportunity awaits you on the stunning shores of Georgian Bay. This exciting new waterfront development in the picturesque town of Wiarton promises an exceptional living experience with breathtaking views of Colpoys Bay. **Property Highlights:** - Stunning Waterfront Location:Nestled along the pristine shores of Georgian Bay, offering spectacular views and direct access to the water. - **Spacious Living:** Each unit boasts three bedrooms and two bathrooms, with living spaces ranging from 1,750 to 1,900 square feet. - High-Quality Features and Finishes:** Enjoy 9 ft ceilings, custom cabinetry, and large kitchen islands with a sleek European design. - **Mature Residence Building: Thoughtfully designed to blend with the natural beauty of the surroundings. - **Enclosed Glass Patios:** Each unit includes a spacious enclosed glass patio of 350+ square feet, perfect for enjoying the views year-round. - **Community Amenities:** Residents can take advantage of the community BBQ, fire pit, and dock, fostering a sense of community and outdoor enjoyment. - **Convenient Parking:** Each unit comes with a single vehicle garage plus additional parking spaces available. **Why Choose 535 Isaac St, Wiarton?** - **Beautiful Sunsets:** Witness the most stunning sunsets over the bay, creating a serene and picturesque living environment. - **Views of the Escarpment:** Enjoy the natural beauty and tranquility provided by the nearby escarpment, enhancing the scenic views. - **Ideal for Outdoor Enthusiasts:** With direct access to the water and community amenities that Wiaton has to offer. This unique waterfront development is unlike anything Wiarton has ever seen. Don’t miss your chance to be part of this exclusive community. Embrace the best of waterfront living at 535 Isaac St, Wiarton – your new home awaits! Call your realtor today to find out more information. (id:35492)
Sutton-Sound Realty
103 - 535 Isaac Street
South Bruce Peninsula, Ontario
Introducing 535 Isaac St, Wiarton: A Waterfront Paradise Like No Other. Welcome to 535 Isaac St, Wiarton, where an unprecedented opportunity awaits you on the stunning shores of Georgian Bay. This exciting new waterfront development in the picturesque town of Wiarton promises an exceptional living experience with breathtaking views of Colpoys Bay. **Property Highlights:** - Stunning Waterfront Location:Nestled along the pristine shores of Georgian Bay, offering spectacular views and direct access to the water. - **Spacious Living:** Each unit boasts three bedrooms and two bathrooms, with living spaces ranging from 1,750 to 1,900 square feet. - High-Quality Features and Finishes:** Enjoy 9 ft ceilings, custom cabinetry, and large kitchen islands with a sleek European design. - **Mature Residence Building: Thoughtfully designed to blend with the natural beauty of the surroundings. - **Enclosed Glass Patios:** Each unit includes a spacious enclosed glass patio of 350+ square feet, perfect for enjoying the views year-round. - **Community Amenities:** Residents can take advantage of the community BBQ, fire pit, and dock, fostering a sense of community and outdoor enjoyment. - **Convenient Parking:** Each unit comes with a single vehicle garage plus additional parking spaces available. **Why Choose 535 Isaac St, Wiarton?** - **Beautiful Sunsets:** Witness the most stunning sunsets over the bay, creating a serene and picturesque living environment. - **Views of the Escarpment:** Enjoy the natural beauty and tranquility provided by the nearby escarpment, enhancing the scenic views. - **Ideal for Outdoor Enthusiasts:** With direct access to the water and community amenities that Wiaton has to offer. This unique waterfront development is unlike anything Wiarton has ever seen. Don’t miss your chance to be part of this exclusive community. Embrace the best of waterfront living at 535 Isaac St, Wiarton – your new home awaits! Call your realtor today to find out more information. (id:35492)
Sutton-Sound Realty
101 - 535 Isaac Street
South Bruce Peninsula, Ontario
Introducing 535 Isaac St, Wiarton: A Waterfront Paradise Like No Other. Welcome to 535 Isaac St, Wiarton, where an unprecedented opportunity awaits you on the stunning shores of Georgian Bay. This exciting new waterfront development in the picturesque town of Wiarton promises an exceptional living experience with breathtaking views of Colpoys Bay. **Property Highlights:** - Stunning Waterfront Location:Nestled along the pristine shores of Georgian Bay, offering spectacular views and direct access to the water. - **Spacious Living:** Each unit boasts three bedrooms and two bathrooms, with living spaces ranging from 1,750 to 1,900 square feet. - High-Quality Features and Finishes:** Enjoy 9 ft ceilings, custom cabinetry, and large kitchen islands with a sleek European design. - **Mature Residence Building: Thoughtfully designed to blend with the natural beauty of the surroundings. - **Enclosed Glass Patios:** Each unit includes a spacious enclosed glass patio of 350+ square feet, perfect for enjoying the views year-round. - **Community Amenities:** Residents can take advantage of the community BBQ, fire pit, and dock, fostering a sense of community and outdoor enjoyment. - **Convenient Parking:** Each unit comes with a single vehicle garage plus additional parking spaces available. **Why Choose 535 Isaac St, Wiarton?** - **Beautiful Sunsets:** Witness the most stunning sunsets over the bay, creating a serene and picturesque living environment. - **Views of the Escarpment:** Enjoy the natural beauty and tranquility provided by the nearby escarpment, enhancing the scenic views. - **Ideal for Outdoor Enthusiasts:** With direct access to the water and community amenities that Wiaton has to offer. This unique waterfront development is unlike anything Wiarton has ever seen. Don’t miss your chance to be part of this exclusive community. Embrace the best of waterfront living at 535 Isaac St, Wiarton – your new home awaits! Call your realtor today to find out more information. (id:35492)
Sutton-Sound Realty
3400 Milburough Line
Burlington, Ontario
Uncover a hidden treasure on 20 acres of private paradise. This exceptional estate boasts a custom-built masterpiece with 6+1 bedrooms and over 10,000 sq ft of beautifully finished living space, ideal for hosting grand events or enjoying quiet family time. The professionally landscaped grounds feature a gated entry, a private forest with walking trails, and expansive patios overlooking meticulously planted gardens, perfect for outdoor gatherings. Nestled in the peaceful countryside yet conveniently close to town amenities, this one-of-a-kind property is a rare find. **** EXTRAS **** All existing appliances, ELFs and window coverings. (id:35492)
RE/MAX Aboutowne Realty Corp.
2055 Upper Middle Road Unit# 1610
Burlington, Ontario
Unobstructed panoramic Escarpment view. 40 ft balcony approx additional 200 sq ft, 2 bedrooms, 1242 sqft. Renovated unit in popular Burlington location. Newer flooring throughout. Newer kitchen with granite counters (2019), ensuite locker, laundry, 1.5 baths. Common elements, tennis court, inground pool, library, guest suites, workshop, exercise room, Billiard/party room and more. Minutes to 403, QEW & 407. 1 parking spot underground and 1 above. (id:35492)
RE/MAX Escarpment Realty Inc.
155 East West Line Road
Niagara-On-The-Lake, Ontario
WELCOME TO 155 EAST WEST LINE RD IN BEAUTIFUL NIAGARA 0N THE LAKE ON ALMOST A FULL ACRE (.92) JUST STEPS AWAY FROM SOME OF THE REGIONS BEST FARMS, TENDER FRUIT, WINERIES AND SO MUCH MORE. THE PROPERTY OFFERS A MULTILEVEL FAMILY HOME WITH A LARGE BARN OVERLOOKING VINEYARDS. THERE ARE SO MANY OPTIONS TO WORK WITH TO CREATE YOUR PERSONAL DESIRES AND POSSIBILITIES...TWO MAIN FLOOR LEVELS HAVE A FRONT FACING LIVING ROOM AND OPEN DINING ROOM WITH HARDWOOD FLOORS. THE EAT-IN KITCHEN HAS A SLIDING PATIO DOOR THAT OPENS ONTO A FABULOUS RAISED COVERED DECK ( PERFECT FOR RELAXING / ENTERTAINING ) APPLIANCES ARE INCLUDED. THE KITCHEN EATING AREA OVERLOOKS A SPACIOUS REMODELLED FAMILY ROOM WITH SLIDING GLASS DOOR OPENING ONTO THE LOWER PATIO DECK, FEATURING A LINEAR NAPOLEAN FIREPLACE W/BRICK FACED SURROUND ( NOTE:THERE IS A WOOD BURNING FIREPLACE BEHIND THE LINEAR ONE ), ENGINEERED HARDWOOD FLOORS AND A SIDE ENTRANCE. A REMODELLED 3 PC BATH WITH A GLASS AND TILE SHOWER ( 2017 ). COMPLETING THIS LEVEL IS THE FOYER AND ENTRANCE TO AN OVERSIZED DOUBLE GARAGE. THE UPPER FLOOR HAS 3 BEDROOMS, A REMODELLED 4 PC. BATH WITH SEPARATE TUB AND GLASS / TILE SHOWER WITH A UNIQUE NAPOLEAN FIREPLACE ( 2020 ). THE 2 LEVEL BASEMENT RECREATION ROOM HAS A WALK UP ENTRANCE. THE LOWEST LEVEL HAS LAUNDRY, FORCED AIR GAS FURNACE, HOT WATER TANK ( OWNED ). WATER FILTRATION SYSTEM WITH NEW PRESSURE PUMP, UTILITIES AND COLD STORAGE. OVERSIZED SEPTIC SYSTEM, DRILLED WELL REDONE 7 YEARS AGO AS WELL AS A CISTERN. NOTE: THERE IS AN OUTSIDE FIREPLACE IN THE CHIMNEY. A VERY LARGE BARN (35x68 FEET) WITH LOFT SITS AT THE REAR OF PROPERTY OFFERING ENDLESS POSSIBILITIES FOR USE. THE PAVED DRIVEWAY CAN ACCOMODATE NUMEROUS VEHICLES. CONVENIENTLY LOCATED BETWEEN ST CATHARINES AND THE OLD TOWN OF NIAGARA ON THE LAKE. A MUST SEE. (id:35492)
Royal LePage NRC Realty
1610 - 2055 Upper Middle Road
Burlington, Ontario
Unobstructed panoramic Escarpment view. 40 ft balcony approx additional 200 sq ft, 2 bedrooms, 1242 sqft. Renovated unit in popular Burlington location. Newer flooring throughout. Newer kitchen with granite counters (2019), ensuite locker, laundry, 1.5 baths. Common elements, tennis court, inground pool, library, guest suites, workshop, exercise room, Billiard/party room and more. Minutes to 403, QEW & 407. 1 parking spot underground and 1 above. (id:35492)
RE/MAX Escarpment Realty Inc.
374 Yonge Street
Barrie, Ontario
Calling all Builders, Developers and Investors: Prime Opportunity in the Fast Growing City of Barrie! This Area is a Blend of Commercial, Institutional and Residential with more Growth on the way. Close to the High Traffic corner of Little and Yonge, this 60ft x 200ft property Offers easy access to the GO Station, Shopping, Dining, Waterfront Activities and provides main arterial access to Toronto. This High Traffic location is perfect for High Density Intensification as supported by the City's rezoning Development which can allow for Stacked Townhomes, Mid-Rise Buildings, and Townhomes. With Barrie's Population expected to Double by 2051, don't let this Opportunity pass you by. (id:35492)
RE/MAX Hallmark Chay Realty
1177 - 23 Cox Boulevard
Markham, Ontario
Tridel Build Lux Circa 3 BR With 3 Full Bathrooms 1696 Sq ft + 2 Balconies Suite With Breathtaking 270 Degree Of South, West & North View. ONLY 5 Of Them In The Cira Buildings That Rarely Comes To The Market, Master BR Has 6 Pc Ensuite With W/I Bathtub and His/Her W/I Closets. 2nd Br Has 4 Pc Ensuite and His/Her Closets. 3rd Br Has W/O Balcony. Stainless Steel Appliances, Quartz Countertop, Lots Cabinets And Pantry For Her Cookware In Kitchen. Engineered Hardwood Floor T/O, Cornice Moulding And Wainscoting Upgraded The Suite. Great Amenities With Indoor Pool, Gym, Party Room, Car Wash In P2 Just Bring Your Car Cleaner Kit, Plenty of Visitor Parking, Guest Suite, 24 Hours Concierge and Many More. **** EXTRAS **** Stainless Fridge, Stove, Dishwasher, Full Size Stackable Washer & Dryer, All Window Coverings And Light Fixtures. This Suite Comes With 2 Parking Spots And 1 Locker. (id:35492)
Jdl Realty Inc.
374 Yonge Street
Barrie, Ontario
Calling all Builders, Developers and Investors: Prime Opportunity in the Fast Growing City of Barrie! This Area is a Blend of Commercial, Institutional and Residential with more Growth on the way. Close to the High Traffic corner of Little and Yonge, this 60ft x 200ft property Offers easy access to the GO Station, Shopping, Dining, Waterfront Activities and provides main arterial access to Toronto. This High Traffic location is perfect for High Density Intensification as supported by the City's rezoning Development which can allow for Stacked Townhomes, Mid-Rise Buildings, and Townhomes. With Barrie's Population expected to Double by 2051, don't let this Opportunity pass you by. (id:35492)
RE/MAX Hallmark Chay Realty Brokerage


