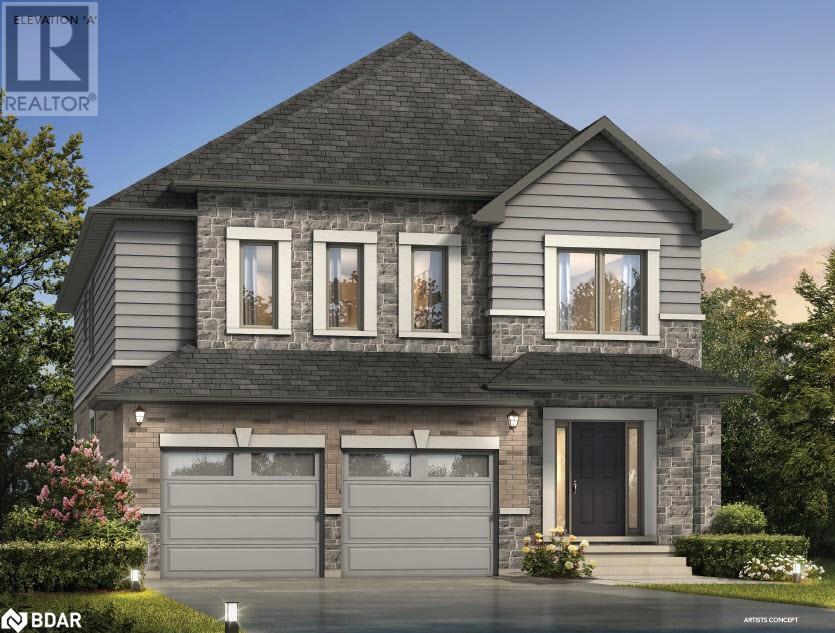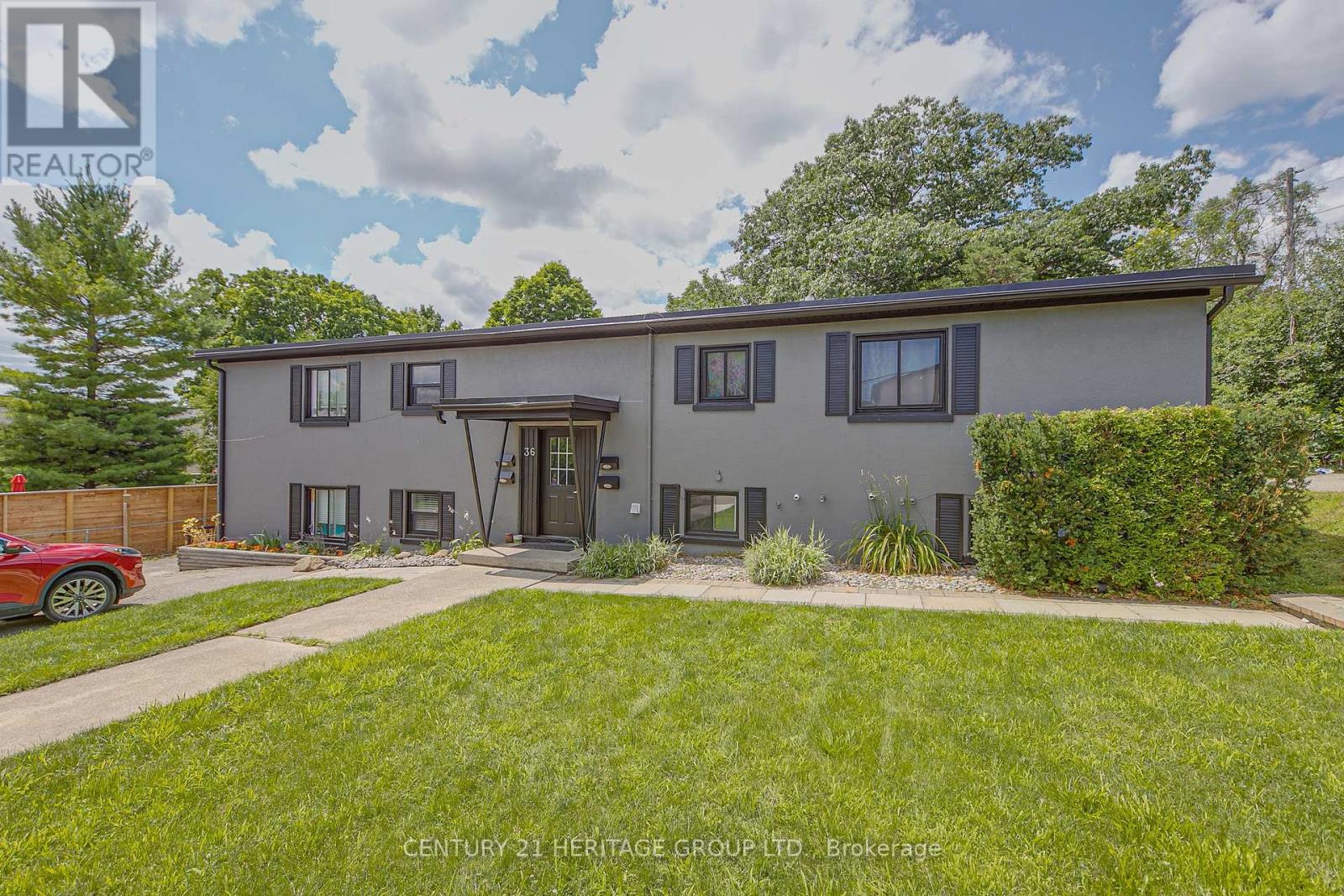4908 Portage Road
Niagara Falls, Ontario
MOTIVATED SELLER!!! Welcome to beautiful historic Portage rd. Experience the magic of this storybook-ready classic Tudor home, which inspires a mystical and nostalgic old world feel. This homes spectacular wood and stone work embody the romantic ideal of English country Manors. Split stone and brick feature walls, and 200 year old black walnut and white oak hand hewn beams pay homage to the uniquely mystical style that only a true Tudor home can provide. Take a walk through an enchanting back yard trail, with around 40 different species of hostas, mature trees, and large natural stones, this award winning garden is a wonderland for all living things. The double car Garage has a workshop with a burning stove to suit any green thumb or handyman. Don’t miss out on this rare opportunity to make this one of a kind property’s your own. (id:35492)
RE/MAX Niagara Realty Ltd
17 Quarry Road
Penetanguishene, Ontario
Executive freehold townhome in upscale waterfront community at Champlain Shores in historical Penetanguishene. New home under construction with high level of standard finishes; 9' ceilings, 7-1/2"" baseboards, 5"" casements, oak staircase with metal spindles, hardwood on main floor, porcelain tiles, quartz counter-tops, hand crafted kitchen, 2 covered porches. Premium lot with views of park and lake from the large front porch. Unfinished basement with rough-in for 3 piece bath & egress window for future bedroom. Oversized garage with space for your pickup truck and your toys. Still time to choose from several layouts including the option for a main floor Primary bedroom. Pick from designer curated interior packages & upgrades. Community includes 2 private parks, rental docks for residents, water access. Under construction; photos & renderings are for visualization purposes only, from previously completed homes and not exact representation. Some room dimensions may vary depending on layout chosen. Live, work and play on beautiful Georgian Bay. **** EXTRAS **** Walk to town with shops, restaurants & parks. 8 mins to Town of Midland, big box conveniences. Miles of trails for hiking, biking, snowshoeing. Close to Awenda Prov Park, snowmobile trails, golf courses. Some of the best boating in Ontario. (id:35492)
Royal LePage Realty Plus
5835 Symmes Street
Niagara Falls (216 - Dorchester), Ontario
The charm and character is undeniable from the moment you walk up to this home with its classic craftsman style architectural details like the square tapered columns and the spacious covered front porch with an enclosed three season sunroom. This 3 bedroom home with a detached garage sits on a large 50 x 150ft pool sized lot and is ready for a new family to call it HOME. Interior design elements like the original hardwood floors, leaded glass windows, solid wood trim and doors offer an incredible backdrop to add your own personal touches. The main level greets you with a large living room, formal dining room and kitchen. Upstairs offers three bedrooms with spacious closets and one full bathroom with plenty of storage. There is untapped potential in the unfinished basement with a separate entrance. Within walking distance to the tourist district, shopping, restaurants, parks, schools and close proximity to the hospital, golf and the QEW access. UPDATES: metal roof with transferrable warranty (house 2015/garage 2024) windows w transferrable warranty (2010) Back Deck (2023) Front Porch Composite Decking (2023) poured concrete walkway (2023) Bathroom (2015). (id:35492)
Revel Realty Inc.
Lot 43 Orion Boulevard
Orillia, Ontario
Mancini Homes, located in the highly sought after West Ridge Community on Orion Boulevard. Homes consist of many features including 9ft ceilings on the main level, rounded drywall corners, oak stair case, and 5 1/4 inch baseboards. Current model being offered (The Elbert- Elevation A) consists of 4 bedrooms, 3 bathrooms, laundry located on the second level, open kitchen and great room and situated on a 40x135 lot (lot 43). Finishes are determined based on purchaser. Neighourhood is in close proximity to Walter Henry Park and West Ridge Place (Best Buy, Homesense, Home Depot, Food Basics). Note that Orion Boulevard is an active construction site. (id:35492)
Century 21 B.j. Roth Realty Ltd.
Lot 43 Orion Boulevard
Orillia, Ontario
Mancini Homes, located in the highly sought after West Ridge Community on Orion Boulevard. Homes consist of many features including 9ft ceilings on the main level, rounded drywall corners, oak stair case, and 5 1/4 inch baseboards. Current model being offered (The Elbert- Elevation A) consists of 4 bedrooms, 3 bathrooms, laundry located on the second level, open kitchen and great room and situated on a 40x135 lot (lot 43). Finishes are determined based on purchaser. Neighourhood is in close proximity to Walter Henry Park and West Ridge Place (Best Buy, Homesense, Home Depot, Food Basics). Note that Orion Boulevard is an active construction site. (id:35492)
Century 21 B.j. Roth Realty Ltd. Brokerage
Lot 16 Canadiana Court
Fort Erie, Ontario
Welcome to your future dream home in the heart of Black Creek, ON, brought to you by the esteemed Tower Ridge Homes. This ""To Be Built"" gorgeous bungalow sits on a spacious 54.99 x 119.95 lot and promises to deliver the perfect blend of luxury, comfort, and modern living. Property Features: Bungalow Design: This elegant FULLY FINISHED TOP TO BOTTOM bungalow boasts an intelligently designed layout that maximizes space and functionality. With an open-concept floor plan, the home is perfect for both relaxing and entertaining. Learn more about this exceptional new build and how you can make it your own. Your dream home awaits with Tower Ridge Homes.. (id:35492)
RE/MAX Niagara Realty Ltd
376 Kuno Road
Carlow/mayo, Ontario
Welcome to your countryside retreat on Kuno Road in Boulter, where simplicity meets authenticity. This charming property offers the perfect escape from the everyday hustle, featuring: 3 bedrooms and a main floor family room, gardens with picturesque fencing and a variety of perennials providing privacy and tranquility with a view of a neighbouring farm at the back of the property. A return to the basics including a WETT certified wood stove. Enjoy morning coffee and quiet evenings on the covered porch or in the attached sunroom. Embrace country living without sacrificing connectivity, as the property enjoys reliable cell service and internet access. Whether you envision a year-round residence or a peaceful weekend getaway, this property offers the ideal blend of charm, comfort, and practicality. (id:35492)
Reva Realty Inc.
965 Joe Lake
Algonquin, Ontario
“Nestled in Canada's wilderness lies Algonquin Park, home to this serene cottage on Joe Lake. Enjoy breath taking sunsets and complete privacy amidst nature's tranquility, completely off grid. Explore, portage, and create lasting memories. Wind down, fish, and relax in a cozy cabin for 8. Features include Elmira wood stove, ample windows, sunroom, dry boathouse and large dock on 150 ft of waterfront and with an outhouse.. Potential to add a 240 Sqft Bunkie. Access by land and water. This is your rare chance to own 1 of 300 cottages on leased lots from the Algonquin Provincial Park! expiring 31/12/38, $13,572.87+$500.00 Service Charge. Taxes $302.50/2024” (id:35492)
RE/MAX West Realty Inc.
36 Puget Street
Barrie, Ontario
Fantastic opportunity to own a solid four plex in the heart of Barrie. Newly painted exterior and units. Fully tenanted four two bedroom units at market value rents. Coin Laundry In Common Areas. Separate hydro and gas meters. Endless options for expansion available room to go up or back with plenty of yard space. Newer Windows, Paved Parking area. Close To Lake, Beach, Shopping, Bus, Parks. **** EXTRAS **** Fridges, 4 Stoves, 1 coin Washer, 1 Coin Dryer, 1 Shed (id:35492)
Century 21 Heritage Group Ltd.
2560 Standardbred Drive E
Oshawa, Ontario
All Brick, Detached Home Built In 2016 Featuring A Double Car Garage Extra Pantry Space, S/S Appliances & A Walk Out From The Breakfast Area To Backyard. 2 bedroom basement apartment with separate entrance. Walking Distance To Elementary Schools, High School, 407, Costco Wholesale, Shopping Centers, Restaurants, Ontario Tech University, Durham College, Parks And Playgrounds, Golf Clubs. Minutes Away From Service Canada And Service Ontario, Lakeridge General Hospitals, Police Station, Recreational Center and much more! **** EXTRAS **** S/S Fridge, S/S Stove, S/S Range Hood, S/S Dishwasher, Furnace, Central A/C, Hwt(R), Washer, Dryer, GDO with remote All Elf's & Window Coverings. (id:35492)
Homelife Galaxy Real Estate Ltd.
486 Belmont 7th Line S
Havelock-Belmont-Methuen, Ontario
| HAVELOCK | This stunning log home offers a unique blend of rustic charm and modern comfort. Nestled on a beautifully treed 5.94-acre parcel, this property is perfect for those seeking tranquility and natural beauty. The main floor features a spacious kitchen, dining and great room boasting vaulted ceilings, creating an airy, open atmosphere that connects seamlessly to the loft area above. With 2+1 bedrooms and (2) 3 piece-baths, the home provides ample space for family and guests. The second-floor loft houses the primary bedroom and a cozy family room, adding to the home's charm. The finished lower level extends the living space, ideal for a variety of uses. Enjoy the outdoors on the wrap-around porch, which includes a screened-in section to extend seasonal enjoyment. The detached double-car garage offers convenient storage and parking. Despite its serene, secluded setting, the home is easily accessible from Trans-Canada Highway 7, combining the best of rural living with convenient access to amenities just minutes from Havelock and 35 minutes east of Peterborough. This property represents an excellent opportunity to own a piece of paradise in the heart of nature. (id:35492)
RE/MAX Hallmark Eastern Realty
45 Blackburn Crescent
Middlesex Centre, Ontario
Welcome to 45 Blackburn Cres, overlooking the Kilworth flats and Thames River. 6000sqft of professionally designed and renovated space to the last detail, it looks and feels like his has been pulled out of a magazine. Every square inch of the home is magnificent work of art. Pulling up to property you are greeted with a pristine landscaped yard and a double waterfall that makes you feel like you have arrived. The solid walnut and steel door, gives you a glimpse of what you are in for. Stepping in the foyer you're greeted by a large sunken dining and living room. The Family room offers a natural fireplace with buit-in furniture acting as pieces of art. The kitchen equipped appliances from wolf, Dacor, Miele, Custom Matte black cabinetry with Walnut cues, back lit features and auto open and close hardware is just special. The counters and island is wrapped in porcelain done with quality rarely seen. The living room with 70 inch fireplace and feature wall, a bar area with a solid walnut table, and a wet bar, fridge and Miele coffee station, topped off with a back lite quartzite counter top. The second floor hosts cathedral ceilings throughout; 4 bedrooms with custom built in furniture, a sitting room possible fifth bedroom, an office and a 490sqft Bonus room used as an art studio. The Primary bathroom has a 12ft double sink vanity, whirlpool soaker tub, zero barrier shower with huge 3 by 9ft tiles and a sauna, with custom mirrors, lighting and feature tiled wall is a piece of art. The bedroom has custom designed furniture with lighting features and large walk in with island and immense amount of storage. The sliding door leads to a balcony that overlooks the back yard; a 18 by 54 ft wide deck with hot tub, a large 45 by 72ft sport court, fire pit area and manicured back yard. The basement offers a Theater, Gym bonus room. 1500sf garage, Too much to mention please watch the video to appreciate all of it, or better yet, call now for a private viewing. (id:35492)
Agent Realty Pro Inc












