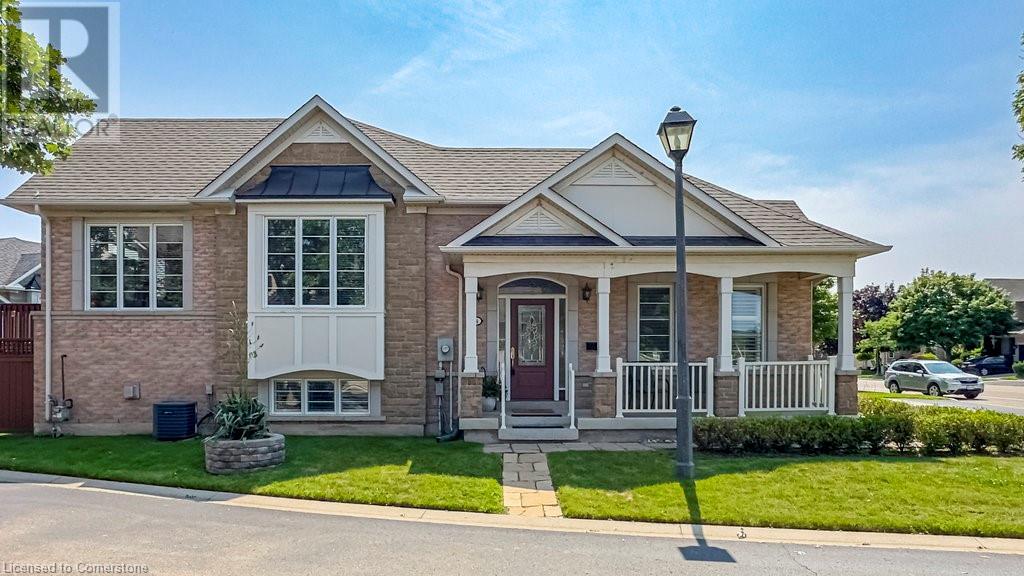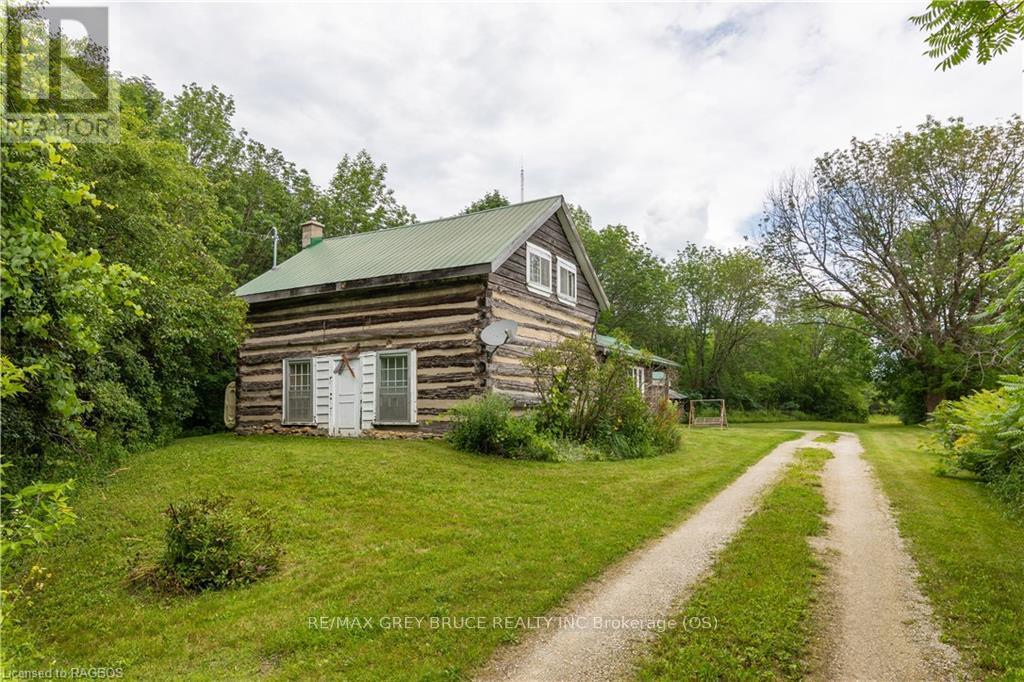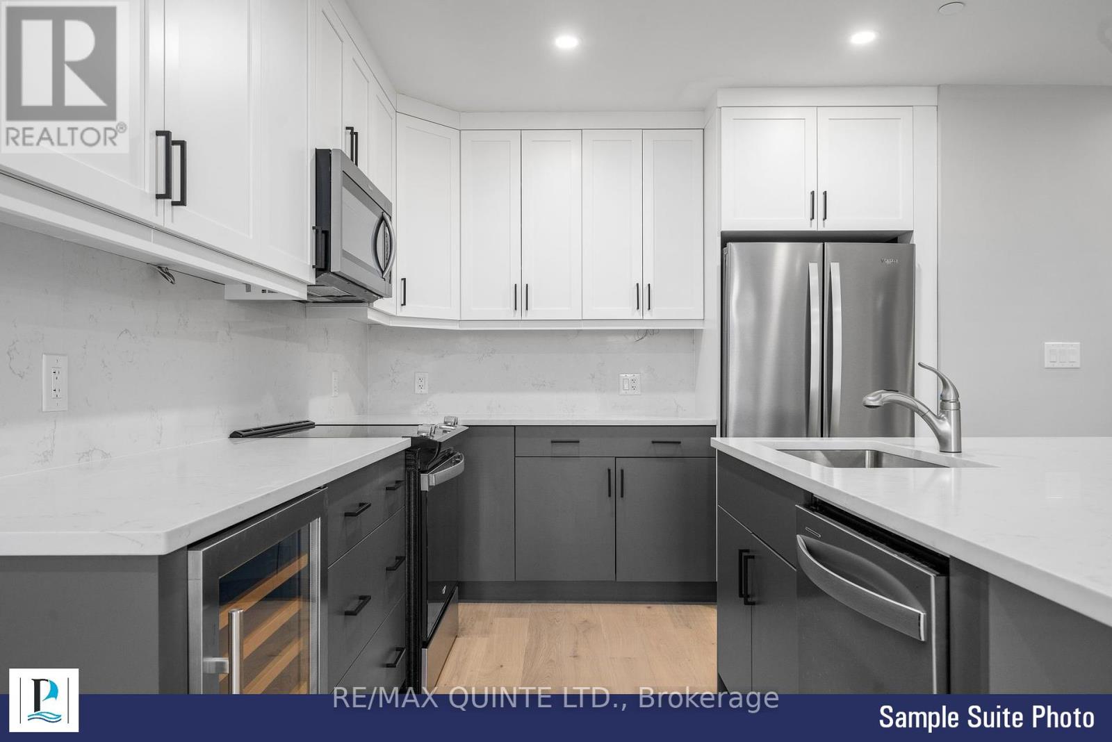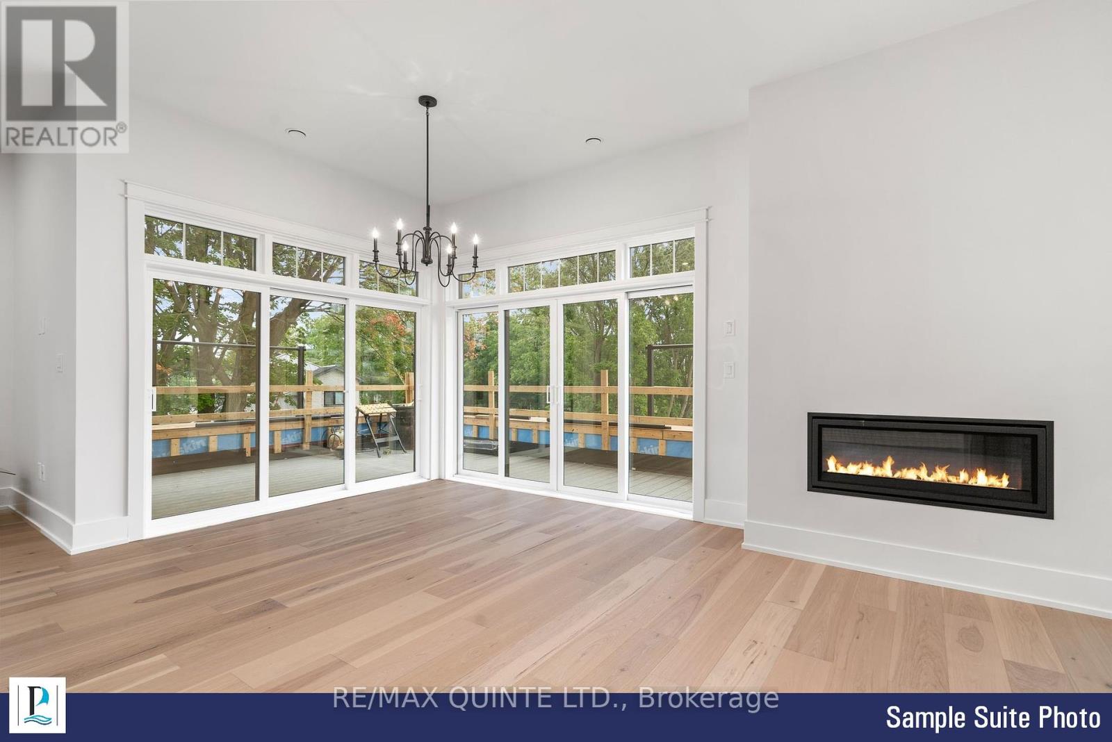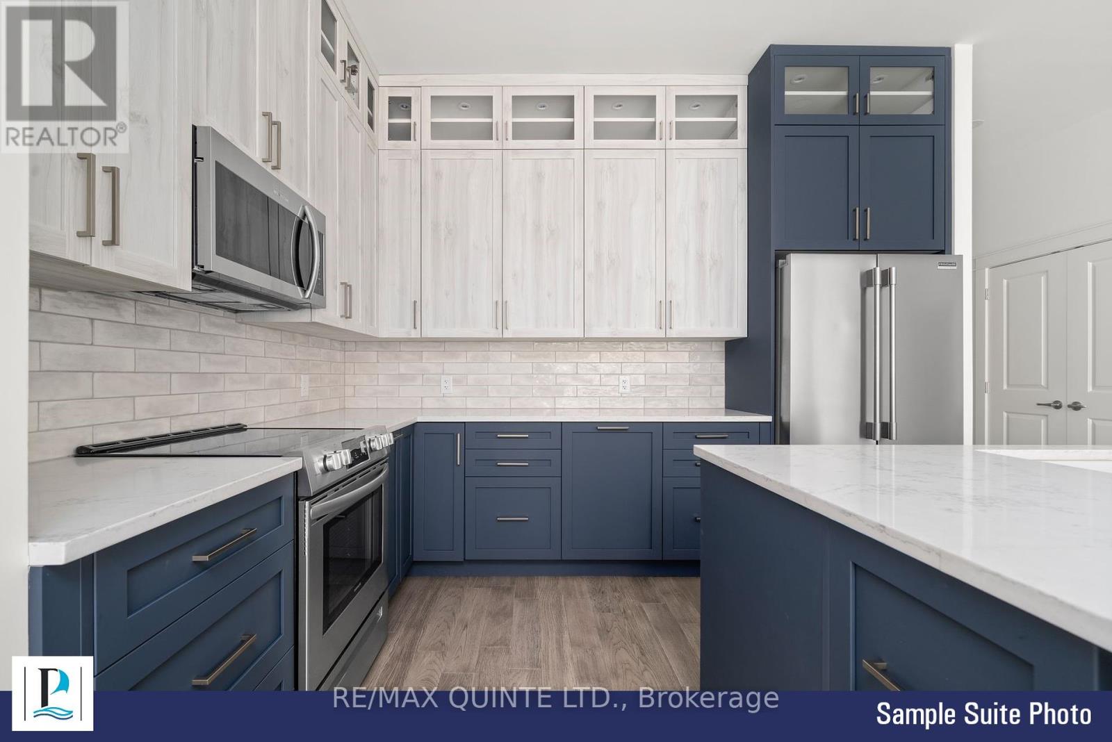16 Edward Street
Drayton, Ontario
Welcome to this captivating century home, a historical treasure nestled in the heart of Drayton. Set on a spacious corner lot, this beautifully preserved residence effortlessly combines timeless charm with modern conveniences. Offering over 2,000 sq. ft. of inviting living space, this home is the perfect blend of elegance and practicality. As you step inside, you'll be greeted by a warm and welcoming atmosphere. The main floor features a classic kitchen, a cozy family room, an elegant dining room, and a spacious living room—perfect for gatherings. A convenient mudroom off the garage flows into a well-appointed 2-piece bathroom, with easy access to the main living areas. Imagine enjoying your morning coffee in the serene enclosed porch. Upstairs, the second floor boasts a generously sized master suite with ensuite, two additional bedrooms, and an updated family bath—ideal for family living. A separate office space and second-floor laundry offer modern convenience. The walk-up attic provides ample storage and holds untapped potential for additional living space. Don't miss the bonus sunroom—a perfect retreat for yoga, reading, or simply relaxing. Recent updates enhance this home’s appeal, including a revitalized sunroom, freshly painted interiors, an updated bathroom, laundry relocation, a new gas fireplace, a new roof, and stamped concrete walkways. Steeped in history and thoughtfully updated, this property is more than just a home—it’s a piece of Drayton’s heritage. Experience the perfect fusion of historic elegance and modern living in this unique offering. Don’t miss your chance to own this one-of-a-kind gem. (id:35492)
Exp Realty (Team Branch)
10953 Jane Street
Vaughan, Ontario
*** Location Location Location*** Attention Builders, Developers, Investors or practical use, Excellent Opportunity In The Heart Of Vaughan, Large Lot face in Jane ST, ZONE Future Development, potential of Commercial, COMBINE WITH NEXT DOOR AT 10967 Jane Street(N9051835) FOR TOTAL FRONT 127.12 FT+61.FT = Front(188.12 FT) X (304.FT)DEPTH This Property Has Lots Of Potential, Buyer To Perform Their Own Due Diligence Regarding Zoning Standards And Approval. One House And One Shop In This Property, Close To All Amenities; Go Vaughan, Civic Centre, New Hospital, Future Development Site! Endless Opportunities ***NO SALE SIGN ON THE PROPERTY***. **** EXTRAS **** ZONING( Future Development Site) also Future Development And big Project Across, Buyer To Perform Their Own Due Diligence Regarding Zoning Standards And Approval. (id:35492)
Century 21 Heritage Group Ltd.
4400 Millcroft Park Drive Unit# 34
Burlington, Ontario
Exceptional freehold raised bungalow END UNIT...the one you have been waiting for! Conveniently located in the highly sought-after Millcroft Villa Grand community. This stunning home sits in a quiet, well-maintained complex, close to parks, restaurants, great schools, shopping, highways & Millcroft G&CC. This bright and spacious 2+1 bed, 3 bath home offers approx. 1700 sq. ft. of living space with the add'l LL laundry, hobby room + plenty of storage. You are immediately wrapped in the warmth of the light that shines through the large attractive windows. The entry level offers the convenience of a bedroom/office + bathroom. Ascend a few steps to the open concept main floor with vaulted ceilings, hardwood floors, beautiful kitchen with solid maple cabinetry, pot lights + granite countertops as well as a walkout to the deck + rear yard. The primary bedroom has California shutters, a walk-in closet + a 4-piece ensuite. The lower level features a large rec room with above grade windows, as well as a certified gas fireplace, a large bedroom and bathroom, perfect for teens, in laws or out-of-town guests looking for privacy. Adding to the attractiveness of this all-brick home is a lovely front porch + a convenient 1.5 car garage with an upper storage area and epoxy covering on the floor. With a doable modification, the garage can be restored to a 2-car garage if the bonus storage is not needed. Private fenced rear yard with a sprinkler system + raised flower bed in a PRIME LOCATION! (id:35492)
Judy Marsales Real Estate Ltd.
736 Chantler Road
Pelham, Ontario
Discover the serene beauty of this picturesque 25-acre farmstead! Nestled amidst a biodiverse landscape, this charming 2,900 (+/-) sq ft all brick home exudes timeless elegance with its Arborio white lime-washed exterior. Step onto the expansive front covered deck, adorned with mahogany-stained timbers, and soak in the tranquil surroundings. This 2-storey, 4-bedroom homestead offers a private retreat, tucked away from the winding driveway with stunning views of lush greenery and a backdrop of your own wooded forest. Inside, hardwood floors create a warm and inviting atmosphere throughout. The front Family room features a stone fireplace with timber mantle that is dual-sided for gas on one side and wood-burning on the other for intimate dining and gatherings. A barn door entry & shiplap wainscoting enhance the charm, wall to wall windows with a walk-out leading to the spectacular rear yard oasis. Inviting centre staircase with shiplap detail, front Living Room with electric fireplace and mantle. Casual kitchen with creamy white & navy centre wood-top island and seating for four, granite counters and walk in pantry with sink. Main floor laundry/mudroom with exit door to oversized garage with entry to basement. Upstairs hosts 4 bedrooms, one primary & 4 pcs. ensuite. Enjoy your own livestock with an outbuilding 40' x 12' with extra 16' x 14' lean-to shelter, currently with 3 paddocks and a 6' x 10' stall with additional outdoor pen enclosure. Geothermal efficient Heat & A/C system, offering up to 70% savings year-round. Recent windows replaced. Formerly known as the Forest Creek Farmhouse, this property boasts a rich history of cultivating herbaceous peonies, garden roses, honey bees, and rare breed livestock. Located in the heart of Niagara's charm, enjoy proximity to renowned wineries, golf courses, and great cuisine. Embrace the opportunity to own a piece of this idyllic countryside, where every detail reflects a blend of rustic charm & modern comforts (See Video) **** EXTRAS **** Natural Gas Services & Bell Fibe High Speed internet (id:35492)
Royal LePage NRC Realty
108 - 3 Duplex Avenue
Toronto, Ontario
Welcome to Norhern Mews, a 3-level suite offering 1,915 sq. ft. of interior space, featuring 3 bedrooms, 2.5 washrooms, a balcony, and a 3rd-floor terrace. The living room boasts an electric fireplace and hardwood floors, connecting seamlessly to a west-facing balcony. The open concept dining area leads to a chef's dream kitchen with pot lights, a large centre island, and granite counters. A powder room completes the main level. Upstairs, find two well-appointed bedrooms, a full-size laundry area, and a 5-pc main bathroom. The third level hosts the primary bedroom retreat w/ample closets and a 4-pc ensuite bathroom w/a jacuzzi tub. Enjoy the tranquil terrace escape. Two parking spaces available (rental). Experience urban living at its finest! **** EXTRAS **** Conveniently located in vibrant Yonge & Finch corridor, this residence offers easy access to a variety of cuisine options, shops, & transportation, including buses and the subway via direct access through the adjacent North American Centre. (id:35492)
Sotheby's International Realty Canada
317901 Highway 6 & 10
Meaford, Ontario
Amazing 28 acre property with log house and barn only five minutes from Owen Sound, Georgian College, hospital, schools and shopping. The three bedroom, one bath home is suitable for one floor living with the primary bedroom and bath on the main floor. A large living room, huge eat-in kitchen and two bedrooms upstairs provides lots of room for the entire family. Off the kitchen are two additional rooms being used for storage. There are also two outbuildings, one is 21' x 12' 5"" and the other one is 21' x 18' which are ideal for a workshop and/or extra storage. Easy access at the back of the property to the CP rail trail for all the walking enthusiasts. The septic is north of the house and the well is off the southeast corner of the barn. This property is an estate sale so is being sold ""as is, where is"" with no warranties being made by the Seller. This is a wonderful opportunity for anyone wanting to own a hobby farm with approximately 20 workable acres and a barn for your animals. (id:35492)
RE/MAX Grey Bruce Realty Inc.
412 - 12 Clara Drive
Prince Edward County, Ontario
PORT PICTON - A luxury Harbourfront Community by PORT PICTON HOMES: The TAYLOR building - Enjoy the ease of stylish condominium living! This building hosts 42 condo suites with balconies or terraces, climate controlled underground parking and storage lockers. Suite 412 (803 sq ft) features 1 bedroom plus den, 1.5 bathroomsand expansive kitchen and living room looking out to your balcony. Standard features include engineered hardwood throughout, quartz countertops, tiled showers/tubs, and more. It's a quick walk to the Claramount Club that will host a new fine dining restaurant and pub, spa, fitness facility, indoor lap pool, tennis court. Experience the tranquility of Port Picton with freedom from property maintenance. Condo/common fees $256.96/mth (id:35492)
RE/MAX Quinte Ltd.
410 - 12 Clara Drive
Prince Edward County, Ontario
PORT PICTON - A luxury Harbourfront Community by PORT PICTON HOMES: The TAYLOR building - Enjoy the ease of stylish condominium living! This building hosts 42 condo suites with balconies or terraces, climate controlled underground parking and storage lockers. Suite 410 (991 sq ft) features two spacious bedrooms, 2 bathrooms and expansive kitchen and living room looking out to your corner balcony. Standard features include engineered hardwood throughout, quartz countertops, tiled showers/tubs, and more. It's a quick walk to the Claramount Club that will host a new fine dining restaurant and pub, spa, fitness facility, indoor lap pool, tennis court. Experience the tranquility of Port Picton with freedom from property maintenance. Condo/common fees $317.12/mth (id:35492)
RE/MAX Quinte Ltd.
306 - 12 Clara Drive
Prince Edward County, Ontario
PORT PICTON - A luxury Harbourfront Community by PORT PICTON HOMES: The TAYLOR building - Enjoy the ease of stylish condominium living! This building hosts 42 condo suites with balconies or terraces, climate controlled underground parking and storage lockers. Suite 306 (943 sq ft) features 1 bedroom plus den, 1.5 bathrooms and expansive kitchen and living room looking out to your balcony. Standard features include engineered hardwood throughout, quartz countertops, tiled showers/tubs, and more. It's a quick walk to the Claramount Club that will host a new fine dining restaurant and pub, spa, fitness facility, indoor lap pool, tennis court. Experience the tranquility of Port Picton with freedom from property maintenance. Condo/common fees $301.76/mth. (id:35492)
RE/MAX Quinte Ltd.
310 - 12 Clara Drive
Prince Edward County, Ontario
PORT PICTON - A luxury Harbourfront Community by PORT PICTON HOMES: The TAYLOR building - Enjoy the ease of stylish condominium living! This building hosts 42 condo suites with balconies or terraces, climate controlled underground parking and storage lockers. Suite 310 (991 sq ft) features two spacious bedrooms, 2 bathrooms and expansive kitchen and living room looking out to your corner balcony. Standard features include engineered hardwood throughout, quartz countertops, tiled showers/tubs, and more. It's a quick walk to the Claramount Club that will host a new fine dining restaurant and pub, spa, fitness facility, indoor lap pool, tennis court. Experience the tranquility of Port Picton with freedom from property maintenance. Condo/common fees $317.12/mth (id:35492)
RE/MAX Quinte Ltd.
407 - 12 Clara Drive
Prince Edward County, Ontario
PORT PICTON - A luxury Harbourfront Community by PORT PICTON HOMES: The TAYLOR building - Enjoy the ease of stylish condominium living! This building hosts 42 condo suites with balconies or terraces, climate controlled underground parking and storage lockers. Suite 407 (943 sq ft) features 1 bedroom plus den, 1.5 bathrooms and expansive kitchen and living room looking out to your balcony. Standard features include engineered hardwood throughout, quartz countertops, tiled showers/tubs, and more. It's a quick walk to the Claramount Club that will host a new fine dining restaurant and pub, spa, fitness facility, indoor lap pool, tennis court. Experience the tranquility of Port Picton with freedom from property maintenance. Condo/common fees $301.76/mth (id:35492)
RE/MAX Quinte Ltd.
203 - 12 Clara Drive
Prince Edward County, Ontario
PORT PICTON - A luxury Harbourfront Community by PORT PICTON HOMES: The TAYLOR building - Enjoy the ease of stylish condominium living! This building hosts 42 condo suites with balconies or terraces, climate controlled underground parking and storage lockers. Suite 203 (991 sq ft) features two spacious bedrooms, 2 bathrooms and expansive kitchen and living room looking out to your corner balcony. Standard features include engineered hardwood throughout, quartz countertops, tiled showers/tubs, and more. It's a quick walk to the Claramount Club that will host a new fine dining restaurant and pub, spa, fitness facility, indoor lap pool, tennis court. Experience the tranquility of Port Picton with freedom from property maintenance. Condo/common fees $317.12/mth. (id:35492)
RE/MAX Quinte Ltd.



