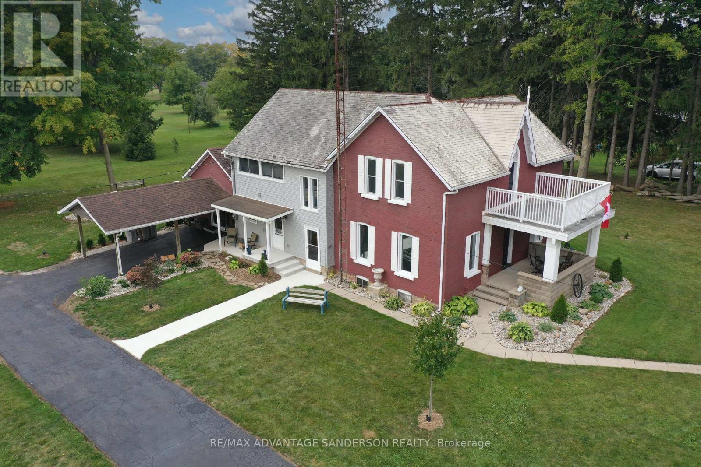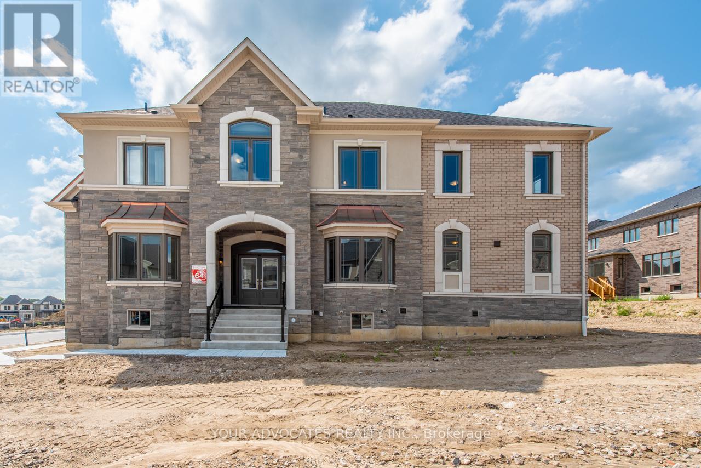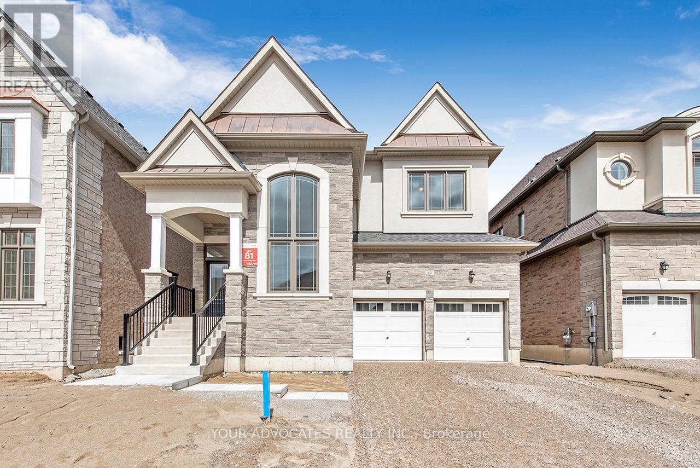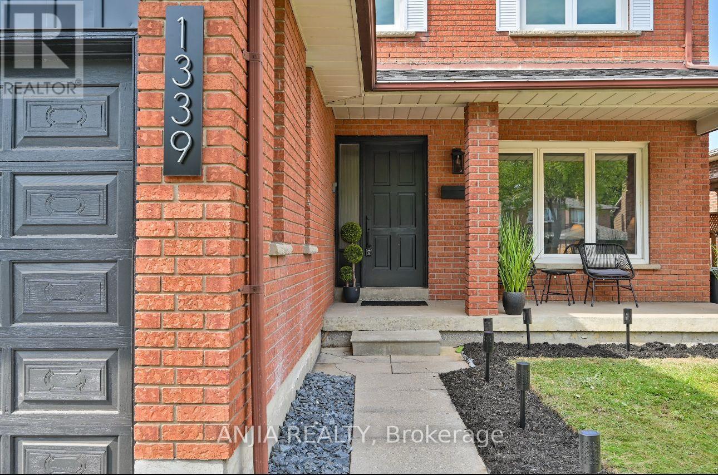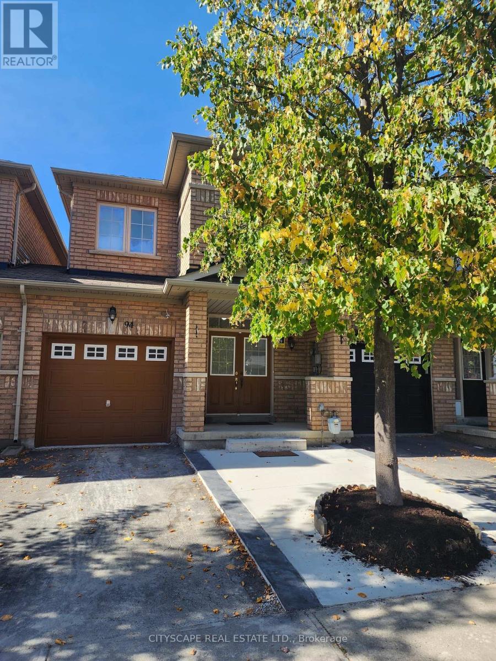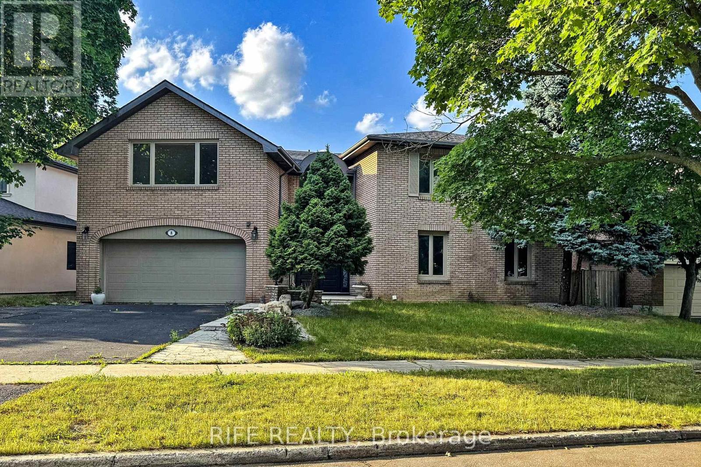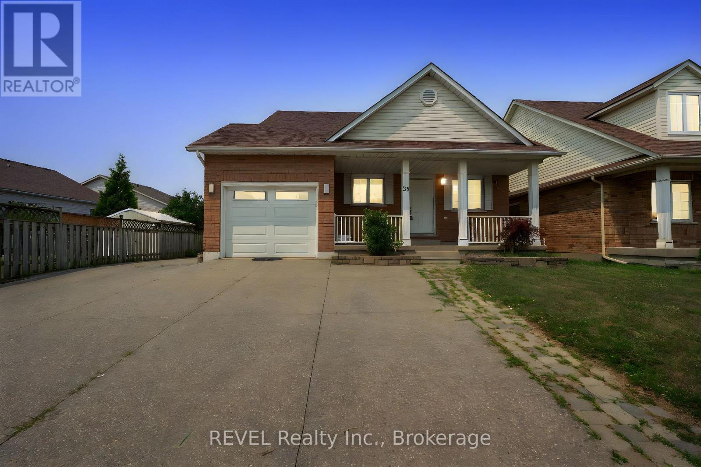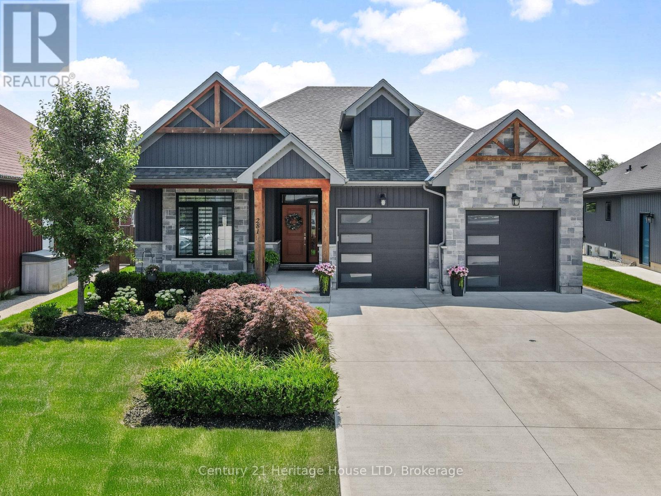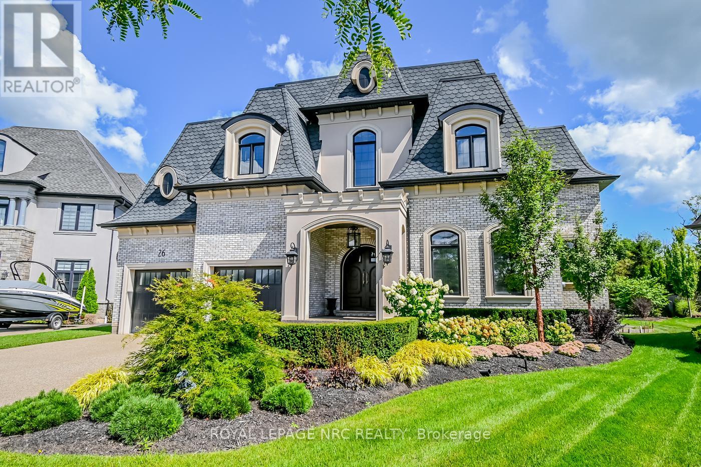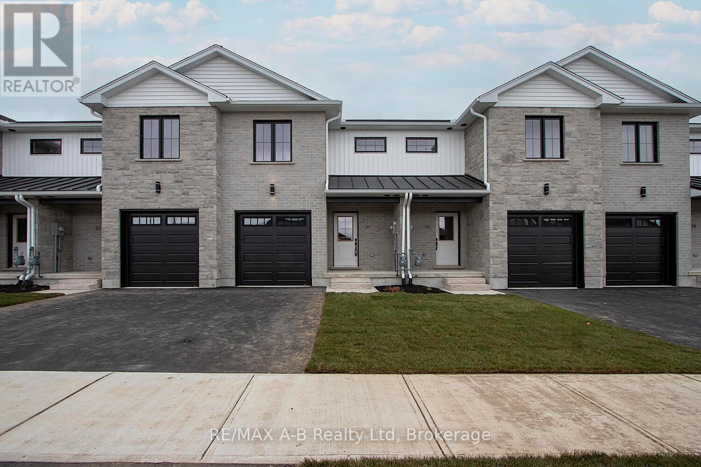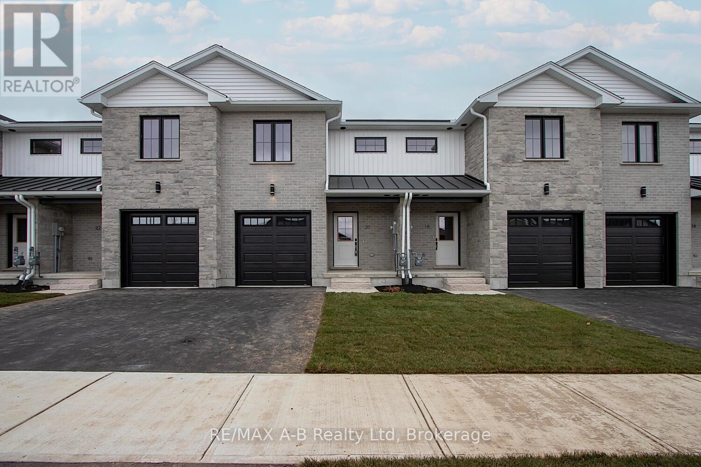8523 Townsend Line
Lambton Shores, Ontario
A rare opportunity this historic, multi-generation family owned home is located across from the golf course and rests on a spacious, beautifully landscaped, private lot. Featuring 4+ bedrooms and 2 bathrooms, the home boasts a double staircase leading to the upper level with a den/office. Enjoy a stunning, renovated gourmet kitchen with quartz countertops and a butlers pantry. The main floor offers a living room, family room, and dining area, seamlessly blending the homes original charm and character with modern conveniences. (id:35492)
RE/MAX Advantage Sanderson Realty
117 James Walker Avenue
Caledon, Ontario
One Of The Last Remaining Lots In One Of Caledon East's Newest Communities The Castles Of Caledon! An Exclusive New Community By CountryWide Homes! The "Innis" Corner Model Features: 4 Bedroom, & 4.5 Washrooms, Aprrox 4050 SF. Spacious Open Concept Layout. 3 Car (tandem) Garage.This Unobstructed Premium Corner Lot With an Upper-Level View of the Community Offers An Abundance Of Natural Light, Large Bedrooms, And A Beautiful Loft Area. Very Large, Unfinished Basement Is Ready For Your Personal Touch. Excellent Open to Above Family Room With 19 Ft Ceiling Is A Must See. Large Eat-In Kitchen, with Huge Center Island And Quartz Counter Top(s) Is An Entertainers Dream! (id:35492)
Your Advocates Realty Inc.
83 James Walker Avenue
Caledon, Ontario
Welcome Home! 83 James Walker, the "Russel" Model, is located in the prestigious Castles of Caledon community in Caledon East. This open concept, executive home with approximately 3,339 sqft of luxuriously appointed finished space, has 4 bedrooms each with its own en-suite bathroom, walk in closet, smooth 10' ceilings (main)and 9' ceilings (basement), 4" hardwood and 13"x13" imported tile throughout, an abundance of natural light, 200 amp electrical service, and much more, including lavish investment in upgrades, a combined living and dining room, and a mudroom connected to a separate basement entrance to an additional 1,406 sqft for you to finish as suits you; in law, income, etc. It must be seen and experienced. Act now because it's one of a kind. (id:35492)
Your Advocates Realty Inc.
1339 Willowbank Trail
Mississauga, Ontario
This Isn't Just a Listing; Its an Invitation to Build Your Dreams and Create a Lasting LegacyThe Home You Are About to Discover Was My Parents' First New Home Nearly 45 Years Ago. It Reflects Their Purpose, Persistence, and Resilience as Newcomers to Canada With Only a Suitcase and Their Clothes. This Home Represents the Foundation of Dreams, Family, and a Lasting Legacy.As Their Son, I Have Personally Remastered This Home to Balance Its Vintage Character With Contemporary Finishes. The Theme of the Home Embraces Minimalism, Harmonizes Light and Energy, and Serves as a Canvas for Future Beginnings. I Am Excited for You to Explore Each of the Four Bedrooms, Each Carrying Its Own Unique Energy.My Mom Was a Fashionista in Her Time, So I Designed the Master Ensuite to Provide a Spa-Like Experience, Complete With a Beauty Counter Made for Sephora & Selfies. Understanding the Needs of a Growing Family, I Designed the Second Main Bathroom to Accommodate Siblings Without the Sink Rivalry.As You Walk Down the Stairs, You'll Experience a Timeless Curved Staircase That Has Been Remastered to Reflect a New Era of Artistic Influence and Symmetrical Design. Im Also Eager for You to Discover the Main Living Floor, Skillfully Designed to Let Light Flow Through Its Open Concept, Create Culinary Delights in a Chef-Inspired Kitchen, and Enjoy the Warmth of a Wood-Burning Fireplace. The Main Floor Has Been Redesigned to Suit All Aspects of Modern Lifestyle. Finally, the Basement Has Been Remastered for the Young and Young at Heart Whether as a Fitness and Wellness Hub or a Year-Round Indoor Playground. The One Timeless Feature of This Home That Required No Upgrade Is Its Location. Parks and Pathways, Public Transportation, Recreation Centres, Shopping, Schools of Every Denomination, and Every Major Highway in the GTA Are All Just Minutes Away. Let Me Be the First to Welcome You Home. (id:35492)
Anjia Realty
94 Unionville Crescent
Brampton, Ontario
*Prime High Demand Gore / Ebenezer Area Very Spacious, Stunning & Bright 3 Br, 3 Washrooms. One year old basement with kitchen, bedroom and washroom. *Freehold Townhouse. Upgrade Kitchen Countertop And Laminate In All Rms. No Carpet In Whole House. No Sidewalk lots of visitor parking's. .Close To Costco, Hwy 427, Transit, Place Of Worship, Plaza, Schools, Library, Rec Centre And All Other Amenities. (id:35492)
Cityscape Real Estate Ltd.
150 Highgarden Terrace
Ottawa, Ontario
Brand new 4-bedroom + loft single-family home with double car garage in Findlay Creek (Lilythorne). Main floor features 9 ft ceilings, hardwood flooring, hardwood staircase with upgraded railings, and a spacious kitchen with quartz counters, upgraded cabinets, and tile backsplash. Garage access to the home with a convenient mud room/laundry room with added storage. A dedicated office with double doors for privacy when working from home or studying. Elegant double-sided fireplace connects the great room and dining room to create a warm ambiance. The second floor includes a spacious loft at the top of the stairs for a relaxing space. Next, we have a large primary suite with a 5-piece ensuite and a large walk-in closet. A shared 4-pc ensuite between bedrooms 2 & 3, plus an additional full bath, completes this floor. Patio doors open to the backyard. Large finished basement provides additional living space for gathering with friends and family. Central air, HRV, and humidifier included for added comfort. This is a really good floor plan with over $65,000 in builder upgrades. Close to parks, trails, and shopping. (id:35492)
Exp Realty
8 Elliotwood Court
Toronto, Ontario
A truly rare opportunity in the prestigious St. Andrew-Windfields community! This magnificent executive home sits proudly on an expansive 79.7 ft wide lot, surrounded by luxurious multi-million dollar residences and top-ranking schools. Offering a rare 6-bedroom layout on the second floor, this home is perfectly suited for large or multi-generational families. The primary suite is a private sanctuary, spanning nearly half the floor with a lavish 7-piece ensuite featuring heated floors, a private sauna, cozy fireplace, and a balcony overlooking the sparkling pool. A sun-drenched office with panoramic views completes this exceptional retreat, making it the ultimate work-from-home haven.Completely renovated with uncompromising attention to detail, the home showcases brand new hardwood flooring, a chef-inspired gourmet kitchen with premium appliances and pot filler, expansive open-concept living and entertaining spaces with a soaring double-height foyer and oversized bow window, four fireplaces, and seamless walkouts to a beautifully landscaped backyard with pool and spa. Additional upgrades include two A/C units, newer roof, designer lighting, and a long private driveway accommodating six cars.Located in one of Torontos most coveted neighborhoods with access to York Mills CI, elite private schools, Bayview Village, North York General Hospital, TTC, and major highwaysthis extraordinary property combines luxury, comfort, and location in one perfect package. (id:35492)
Rife Realty
Royal Elite Realty Inc.
35 Summers Drive
Thorold, Ontario
Incredible opportunity at an unbeatable price. Check out this home in the heart of Thorold. Just a 2-minute drive to Brock University, Highway 406, and a variety of major amenities. This unique property offers exceptional flexibility with a total of 5 bedrooms and 5 full bathrooms spread across three levels. Basement has 3 bedrooms and 3 full bathroom and a kitchen which is perfect for additional rental income or extended family. Main Floor has 1 Primary bedroom and Full bathroom, huge living room and a functional kitchen. Second Floor has 1 additional bedrooms and 1 full bathroom, providing ample space for a growing family or student tenants. Whether you're an investor looking for strong rental potential in a high-demand area or a first-time homebuyer wanting space to grow, this home delivers excellent value and convenience. Don't miss this incredible opportunity schedule your private showing today! (id:35492)
Revel Realty Inc.
281 Regatta Drive
Welland, Ontario
Welcome to 281 Regatta Drive, You wont want to leave after seeing this stunning, one-of-a-kind brick bungalow. This five-year-old custom-built home was thoughtfully designed with both quality and aesthetics in mind. Located near the recreational canal and rowing club, parks, and splash pads, this growing area is ideal for young families looking to settle into a vibrant community. This home has been fully upgraded, inside and out. From its striking design and curated colour palette to the eye-catching timber accents, dark glass-paneled garage doors, covered front porch, and bold orange front door, its like something out of a magazine. The property features a fully fenced yard, oversized double garage, double driveway, and a newly installed stamped concrete walkway and patio. Inside, you'll find a grand entrance with 9-foot ceilings throughout, and impressive 10-foot tray ceilings in the living room, primary bedroom, and foyer. Additional highlights include engineered hardwood floors, a glass-panel staircase, and built-in shelving flanking a gas fireplace set against a beautiful stone wall. The kitchen is a chefs dream, featuring elegant cabinetry, quartz countertops, a large island with seating, and a convenient pot-filler faucet above the stove. The exceptional primary bedroom includes a wood-accent wall, a spacious walk-in closet, and a luxurious 4-piece ensuite with quartz-topped vanity. Main floor laundry is complete with built-in cupboards and a bench. A security system is also available for your peace of mind. The fully finished, bright lower level features two additional bedrooms, an office, and a spacious rec room with a second gas fireplace and bar area. The lower-level bathroom feels like a spa, with a 5-piece layout including a designer soaker tub, jetted shower, double-sink vanity, heated floors and separate toilet room. This truly is a one-of-a-kind home. Exciting new proposed mixed commercial development , Schools, community center , slated for area (id:35492)
Century 21 Heritage House Ltd
26 Sandalwood Crescent
Niagara-On-The-Lake, Ontario
Welcome to this stunning custom-built two-story residence, offering over 6,000 sq. ft. of finished living space in the heart of wine country. This exceptional property blends timeless craftsmanship with modern luxury, creating a true masterpiece for refined living and entertaining. Step inside through the grand entry and be captivated by the 10-foot ceilings on both the main and second levels, accented with 8-foot doors and exquisite custom decorative mouldings. The 22-foot family room ceilings create an airy, impressive atmosphere, complemented by expansive windows that flood the space with natural light. At the heart of the home is a chef-inspired kitchen featuring professional-grade appliances, custom cabinetry, a large center island with seating, quartz countertops, a spacious walk-in pantry, and a butlers pantry for added convenience and storage. Designed with both function and style in mind, this space is perfect for everyday living and large gatherings.The home offers four spacious bedrooms and 4.5 baths, including a luxurious primary suite with spa-like ensuite.Finishes include hardwood floors and porcelain tiles throughout, enhancing both elegance and durability.Designed for hosting, the home boasts two fireplaces one indoors for cozy evenings and another outdoors for gatherings. The custom bar and finished basement provide a stylish entertainment hub, complete with a private theatre room for the ultimate cinematic experience.Step outside to your own backyard oasis featuring a large pool, hot tub, covered deck, fire pit area, and a full irrigation system, making outdoor living as effortless as it is enjoyable. (id:35492)
Royal LePage NRC Realty
30 Linda Drive
Huron East, Ontario
EXQUISITE AND AFFORDABLE! Two perfect words to describe Pol Quality Home latest project in Seaforth ON. These spacious 3 bedroom townhomes are located in the quiet Briarhill/Linda Drive subdivision. Offering an easy commute to London, Bayfield and Stratford areas the location is just one of the many features that make these homes not one to miss. A nice list of standard features including but not limited to hard surface countertops, custom cabinetry, asphalt driveway, rear deck, sodded yard and a master suite featuring either ensuite or walk in closet. Priced at $499,900.00, call today for more information! (id:35492)
RE/MAX A-B Realty Ltd
28 Linda Drive
Huron East, Ontario
EXQUISITE AND AFFORDABLE! Two perfect words to describe Pol Quality Home latest project in Seaforth ON. These spacious 3 bedroom townhomes are located in the quiet Briarhill/Linda Drive subdivision. Offering an easy commute to London, Bayfield and Stratford areas the location is just one of the many features that make these homes not one to miss. A nice list of standard features including but not limited to hard surface countertops, custom cabinetry, asphalt driveway, rear deck, sodded yard and a master suite featuring either ensuite or walk in closet. Priced at $499,900.00, call today for more information! (id:35492)
RE/MAX A-B Realty Ltd

