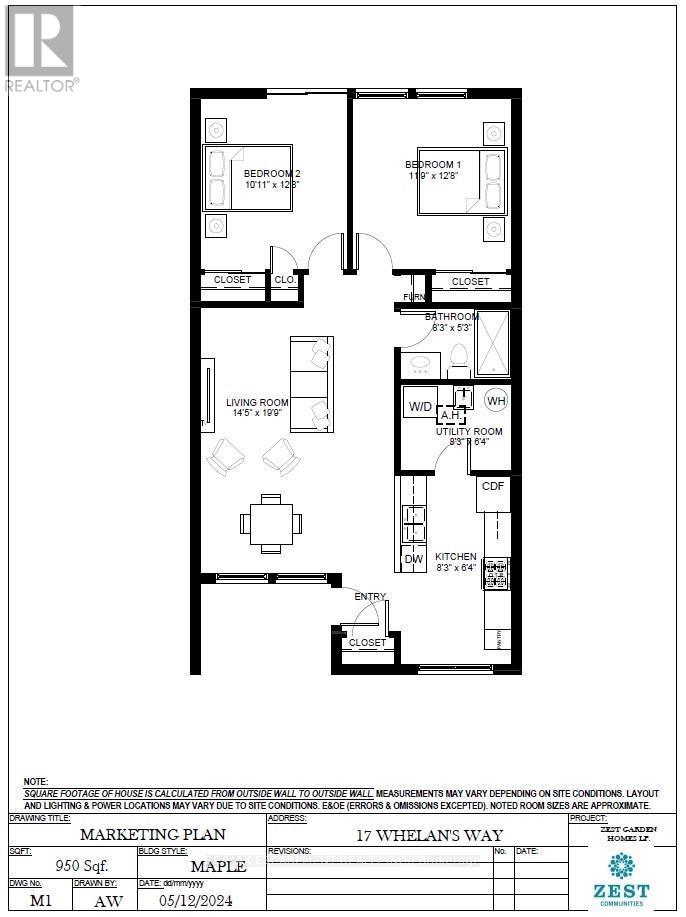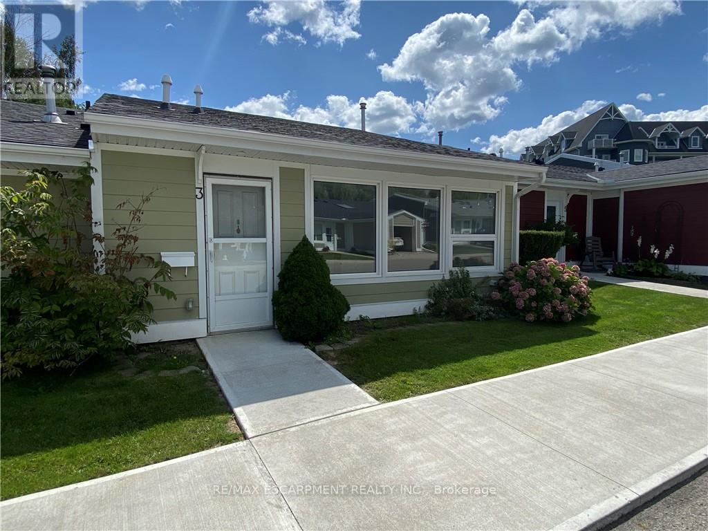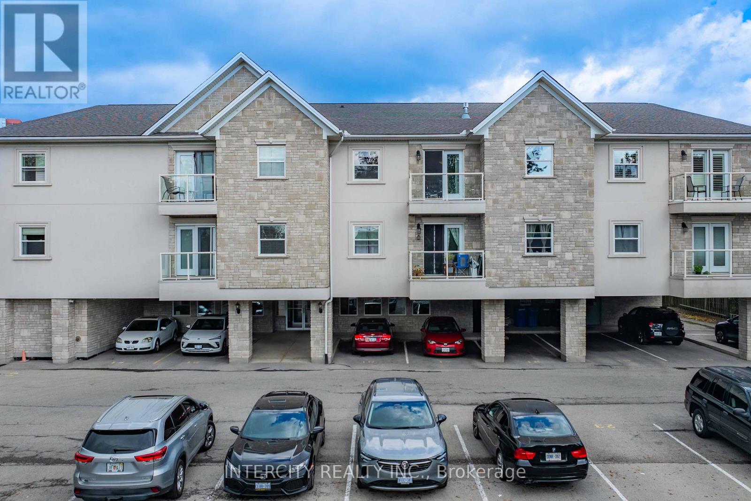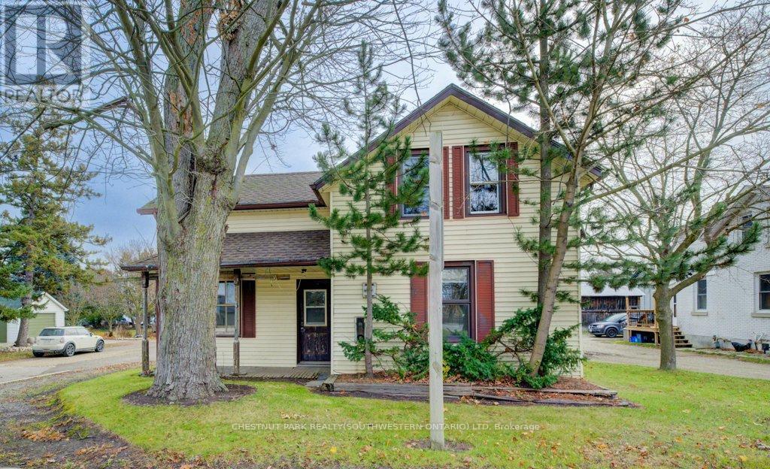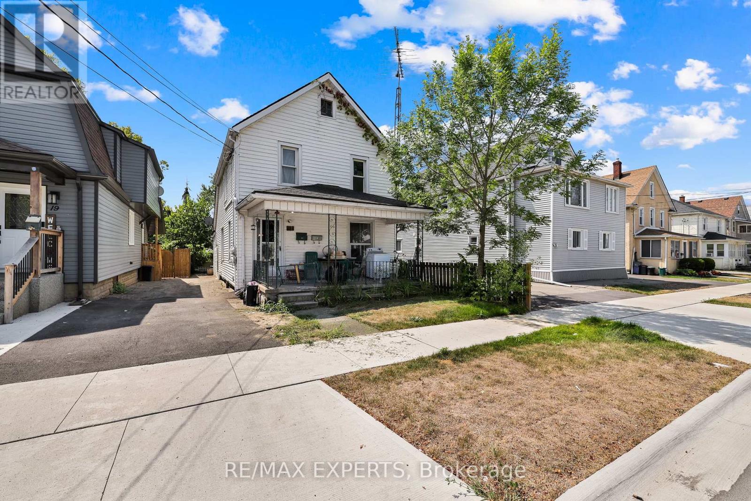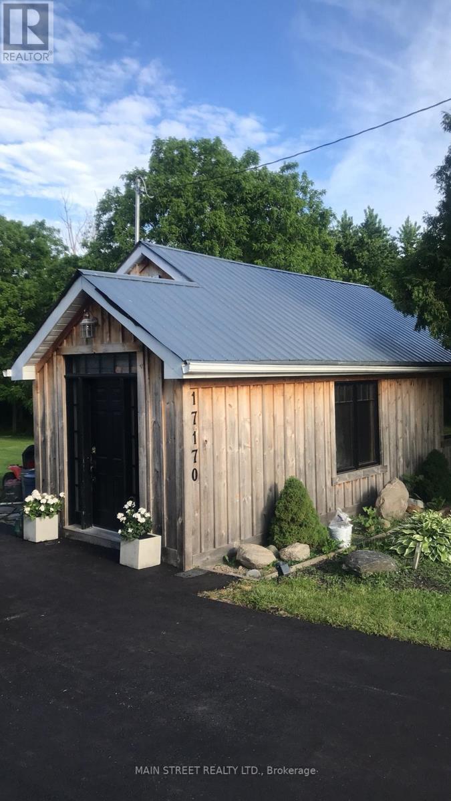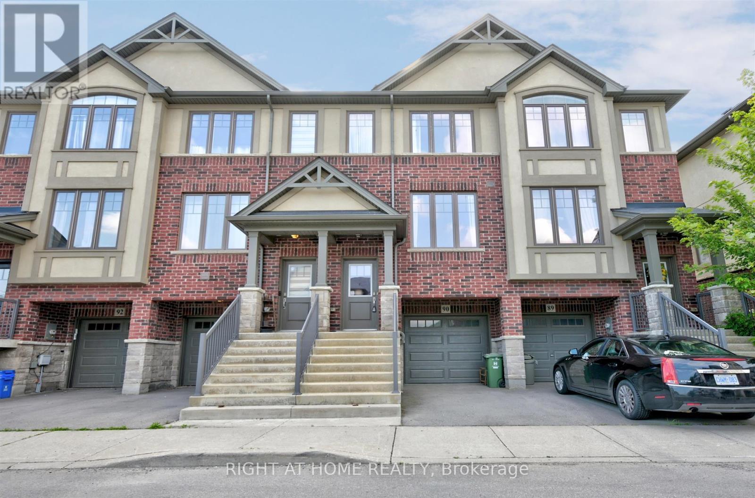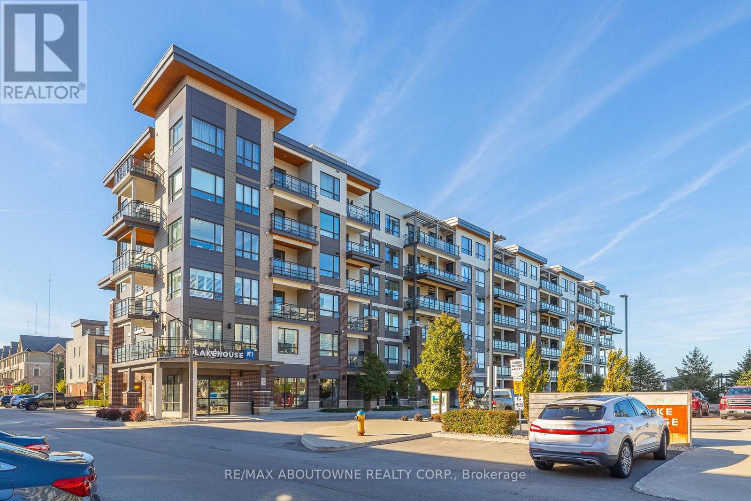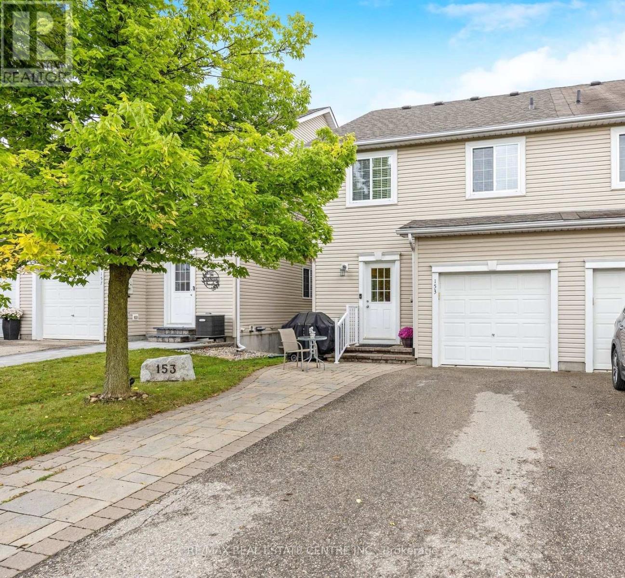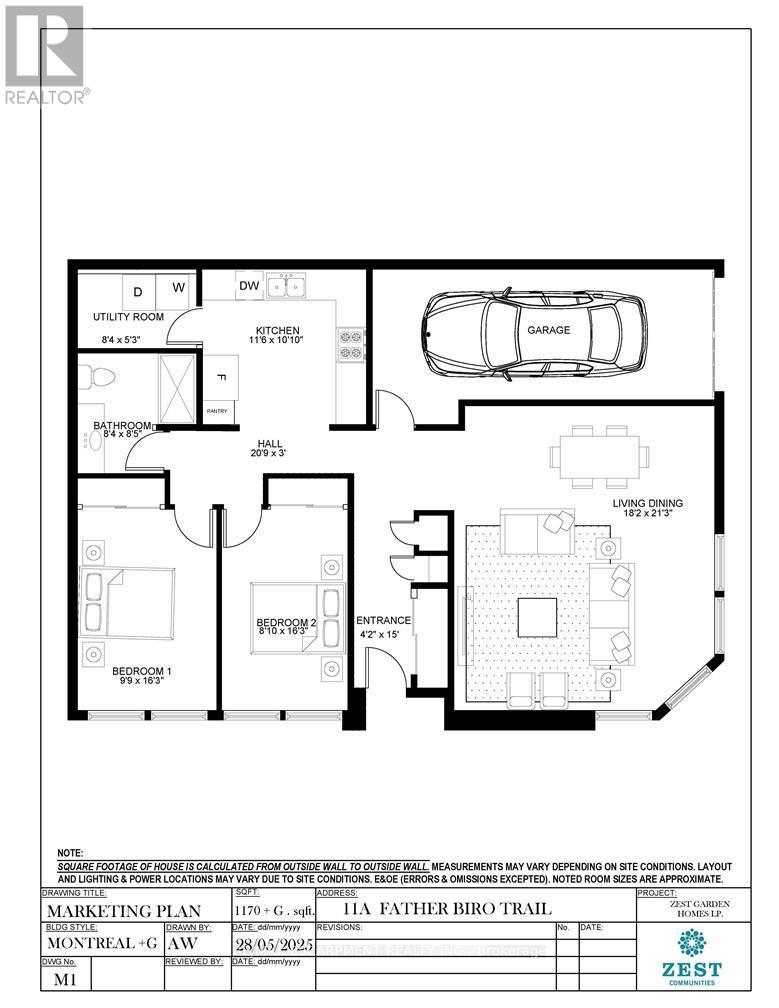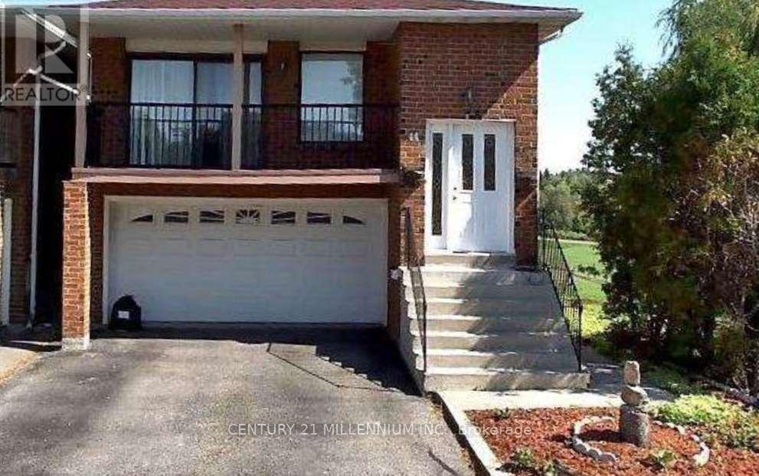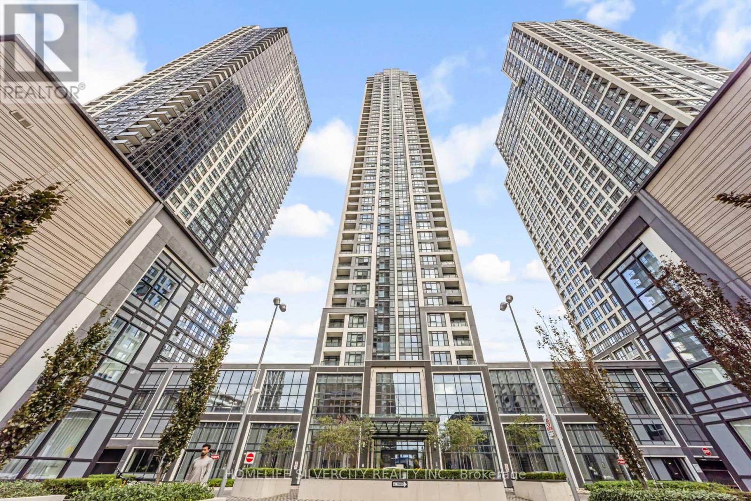17 Whelans Way
Hamilton, Ontario
Welcome to 17 Whelans Way, nestled in the highly desirable gated community of St. Elizabeth Village! This charming home offers 2 Bedrooms, 1 Bathroom, an eat-in Kitchen, a spacious Living/Dining Room perfect for entertaining, a Utility Room, and carpet-free flooring throughout. Take full advantage of the Villages impressive amenities, including an indoor heated pool, fitness centre, saunas, golf simulator, and more. Condo fees include property taxes, water, and all exterior maintenance. (id:35492)
RE/MAX Escarpment Realty Inc.
3 Jaczenko Terrace
Hamilton, Ontario
Virtually brand New 1-Bed 1-Bath Bungalow Town located in the much sought after gated community of St. Elizabeth Village! This home boasts upgraded cabinetry and countertops in the eat-in Kitchen, and a large living room for entertaining. No basement to deal with! Modern finishes, classic design, Enjoy all the amenities the Village has to offer such as the indoor heated pool, gym, sauna, golf simulator and more. Property taxes, water, and all exterior maintenance are included in the monthly fees. (id:35492)
RE/MAX Escarpment Realty Inc.
306 - 6928 Ailanthus Avenue E
Niagara Falls, Ontario
Discover the perfect blend of luxury living and smart investment with this fully renovated 2- bedroom + office penthouse suite in Waterview Gardens. Ideally located just minutes from the vibrant Entertainment District, shopping, dining, and QEW highway access, and within walking distance to the world-famous Niagara Falls offering both everyday convenience and international appeal. Designed for modern living, this penthouse showcases brand-new engineered hardwood floors, custom cabinetry, and upgraded quartz countertops. The open-concept layout features a central island that flows seamlessly into a spacious living area with a cozy gas fireplace. French doors with a phantom screen open onto a private balcony, perfect for enjoying breathtaking evening sunsets. Highlights include 2 full bathrooms, a dedicated in-suite laundry room, and 6 premium appliances. Cathedral ceilings enhance the sense of light and space throughout. Set in an energy-efficient building, residents enjoy covered parking, a private locker, and access to exclusive amenities including a party room and fitness facility. With its prime location, turnkey upgrades, and premium features, this property is not only a stunning home but also an exceptional investment opportunity with long-term value and rental potential. (id:35492)
Intercity Realty Inc.
99 Woolwich Street S
Woolwich, Ontario
Heres your chance to enjoy the best of both worldspeaceful living just outside of town, only minutes from the city! Set on an impressive 331-foot-deep lot, this home offers abundant outdoor space and is ideally situated next to Maders Lane. Inside, youll find the warmth and efficiency of a gas heat stove, with key updates already taken care of, including a roof (2017), hot water tank (2020), Iron Water Remover System, water softener, and a new pressure tank (2024). The main floor laundry adds everyday convenience, while the property itself holds incredible potential for a handyman or hobbyist to make it their own. Dont miss the opportunity to create your perfect retreat in a quiet rural setting with all the conveniences of city life just minutes away! (id:35492)
Chestnut Park Realty(Southwestern Ontario) Ltd
21 Fifth Street
Welland, Ontario
Great Investmetn Opportunity. Main Floor Features A 2 Bedrrom Unit. Upper Unit Is Another 2 Bedroom Unit. Substantial Renos To Both Units & A Reshingled Roof Within The Last 4 - 5 Years. 2 On Demand Hot Water Heaters Are Rented. Minutes From Local Amenities Including Parks, Schools, Grocery Stores, Restaurants, Entertainment, The Welland Canal & Welland's Recreational Waterway.2 Rental On Demand Hot Water Heaters, Mutual Drive With Strret Parking. (id:35492)
RE/MAX Experts
17170 Simcoe Street N
Kawartha Lakes, Ontario
Investors, First Time Homebuyers, Builders!!! Wonderful opportunity to own a huge corner lot in the town of Manilla with a lovely little Bungalow and a Modular Sea Can Home. Live in one and rent the other out, or Build a New Home on this Magnificent Lot Currently the Bungalow is Rented for $1600/Month (The current tenant is leaving October 31st.) Each have their own Kitchen, Bathroom, Laundry and Living Space. There are two Driveways. One Double newly paved driveway off of Simcoe and a Second Driveway off of Mill that is large enough to park an RV or Tractor Trailer. (id:35492)
Main Street Realty Ltd.
90 - 1169 Garner Road E
Hamilton, Ontario
Well maintained 3 story townhouse located in a highly sought-after Ancaster Meadowlands neighborhood back to a open green space. Conveniently closed to Tiffany hills park and elementary school, Meadowlands shopping center, public transits, community recreation center, and easy highway access. This stylish home features a modern kitchen with upgraded kitchen cabinets, quartz counter top and stainless steel kitchen appliances, walkout to a open terrace overlooking the green space. 9 feet ceiling on main floor, hardwood floor. Upstairs, you'll find three bedrooms, including a primary suite complete with large windows, a walk-in closet, and a private ensuite bath with glass supper showing. Finished first floor have a recreation room or a potential guest bedroom with inside entry to the garage and sliding door to the backyard. r.s.a. (id:35492)
Right At Home Realty
614 - 40 Esplanade Lane
Grimsby, Ontario
The Lakehouse Condos on Grimsby Beach. This Stunning Water View Penthouse Is Located In The amazing 'Grimsby On The Lake' Development. Featuring High Vaulted Ceilings, Beautiful Kitchen Area With Quartz Counters, Stainless Steel Appliances & In-Suite Laundry. The Primary bedroom with ensuite bath. The unit also offers an in suite laundry. The Resort-Like Pool Courtyard Overlooks The Lake & Amenities Includes A Media Room, Guest Suites, Patio, Fitness Centre, Pet Spa, Plus An Entertainment & Games Room. Stroll To Shops, Restaurants & Waterfront Trails. Plus Easy Beach Access. Perfect For A Professional Couple, Those Downsizing From A House Or A Savvy Investor. One Underground Parking Space & Locker Included. Located close to the Go Station And Easy QEW Access. Location, Space And Incredible Lake views. (id:35492)
RE/MAX Aboutowne Realty Corp.
153 Carters Lane
Guelph/eramosa, Ontario
Welcome to your enchanting retreat nestled on the Upper Ridge in the Village of Rockwood, where comfort and elegance intertwine seamlessly. This classy END UNIT 3 BEDROOM FREEHOLD TOWHOME invites you to experience the warmth of its beautifully designed interior. Be captivated by the stunning allure of HARDWOOD and a GAS FIREPLACE in the L/R exuding both sophistication and a sense of home while OVERLOOKING THE LUSH FORESTED RIDGE. Ascend the elegant HARDWOOD STAIRS, where cherished memories are yet to be created to the 2ND FLOOR that offers not only a convenient LAUNDRY ROOM, making daily living a breeze, but also leads you to an OVERSIZED LAVISH 4 PCS BATHROOM. This sanctuary is tastefully designed with shared access from the primary suite, ensuring that morning routines are both luxurious and efficient. Venture down to the FULLY FINISHED WALKOUT BASEMENT, a versatile haven that includes a stylish 3 PCS BATHROOM, perfect for guests or family gatherings. With its generous space, the bsmt is an ideal setting for a cozy movie room, a vibrant play area, or a serene home office. Large windows invite natural light to dance across the room, creating an inviting atmosphere that draws you in while enjoying peaceful nature views. Step outside to your PRIVATE FENCED YARD, where landscaping brings a tranquil feel. Surrounded by the serene embrace of a forested ridge, this oasis offers a peaceful escape from the hustle and bustle of everyday life. Picture yourself sipping morning coffee while basking in the sounds of nature or hosting delightful summer barbecues. This townhome also features the convenience of a single garage, alongside parking for 2 additional cars + visitor parking providing an ideal solution for family and friends visiting your charming abode. Every corner of this home speaks to a lifestyle of comfort, elegance, and profound connection with nature. Embrace the opportunity to make this your next perfect home. (id:35492)
RE/MAX Real Estate Centre Inc.
11a Father Biro Trail
Hamilton, Ontario
Welcome to a charming 2-Bedroom, 1-Bathroom Bungalow in the prestigious gated 55+ retirement community of St. Elizabeth Village. This home offers over 1,000 square feet of comfortable living space, thoughtfully designed to cater to your lifestyle needs. Step inside and experience the freedom to fully customize your new home. Whether you envision modern finishes or classic designs, you have the opportunity to create a space that is uniquely yours. Enjoy the amenities from the indoor heated pool, fully equipped gym, relaxing saunas, and a state-of-the-art golf simulator. St. Elizabeth Village offers not just a home, but a vibrant lifestyle, with endless opportunities to stay active, socialize, and enjoy your retirement to the fullest. CONDO Fees Incl: Property taxes, water, and all exterior maintenance. (id:35492)
RE/MAX Escarpment Realty Inc.
44 Lakecrest Trail
Brampton, Ontario
Fantastic Layout In Desirable Heart Lake-Detached 5 Level Backsplit, Spacious 4 +1 Br Home Backing Onto The Open Field. Walking to Etobicoke Creek Trail and Loafers Lake. Enjoy the proximity to the outdoor activities that this location offer. Spacious Kitchen, Bright And Open Living And Dinning Room with walk out to a Private Balcony, And Plenty Of Natural Light! Two Separate Laundry! Two Kitchens! Large Yard. Large Family Room W/Fireplace, W/O To Deck. Two Separate Units! Basement Unit has Side Separate Entrance and Walk Out from the Family room to the Backyard.Located In A Great Location: Close To Schools, Parks, Lake And Public Transportation! (id:35492)
Century 21 Millennium Inc.
3104 - 7 Mabelle Avenue
Toronto, Ontario
Location! Location! Luxury Islington Terrace by Tridel located at Islington & Bloor with hotel style lobby and amenities. Sun-filled 2 Bedroom on high floor with unobstructed view and functional layout. Open concept kitchen with modern finish. Steps to shops and restaurants. .Amenities Include: Concierge, Gym, Indoor Pool, Hot Tub, Outdoor Terrace And More! Just Steps To Islington Subway Station. Easy Access To Hwys 401, 427 and QEW. (id:35492)
Homelife Silvercity Realty Inc.

