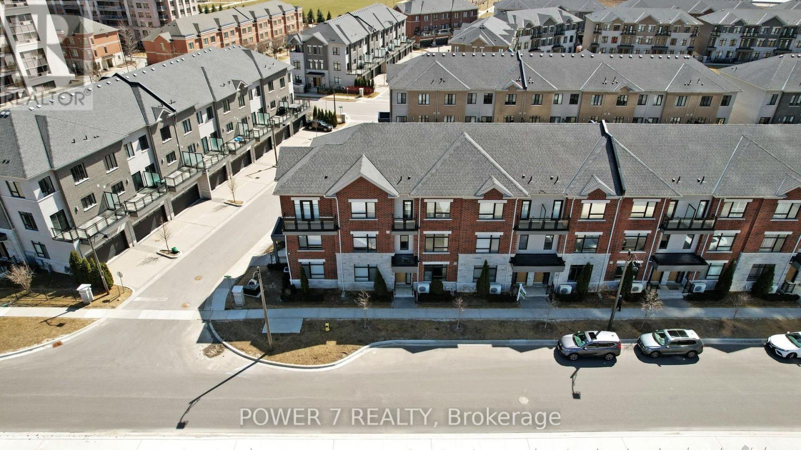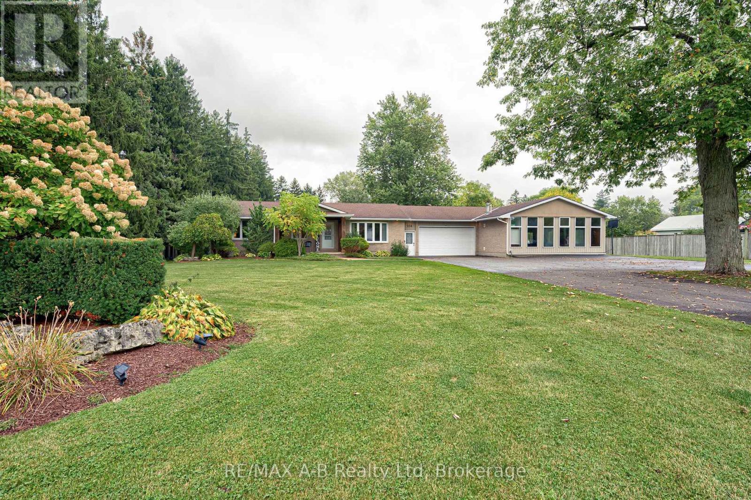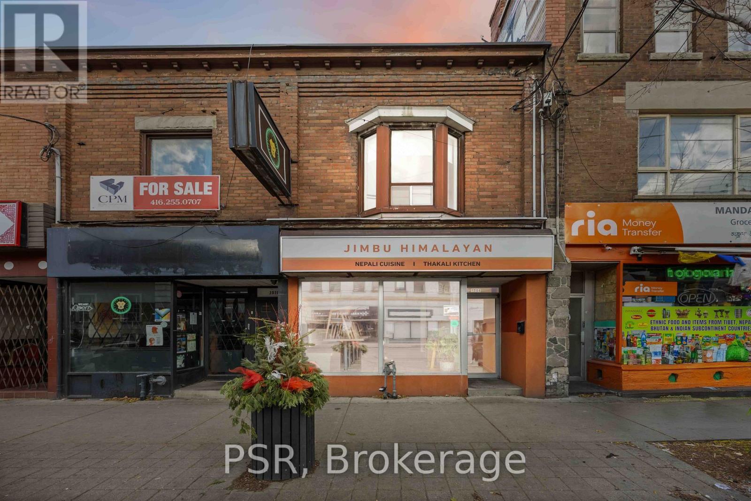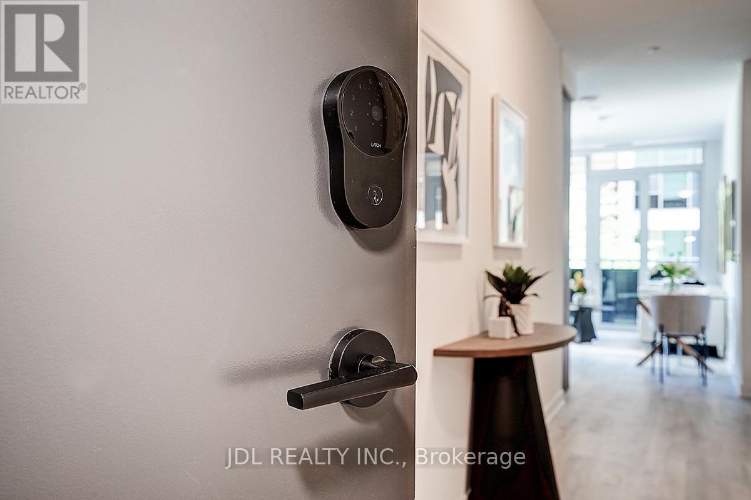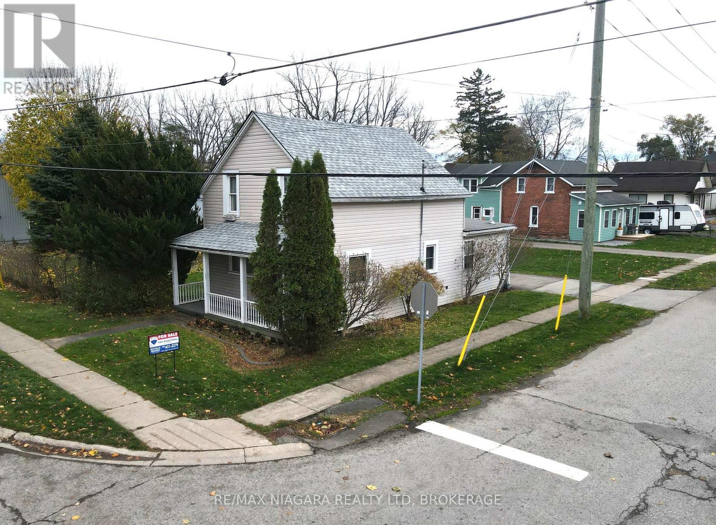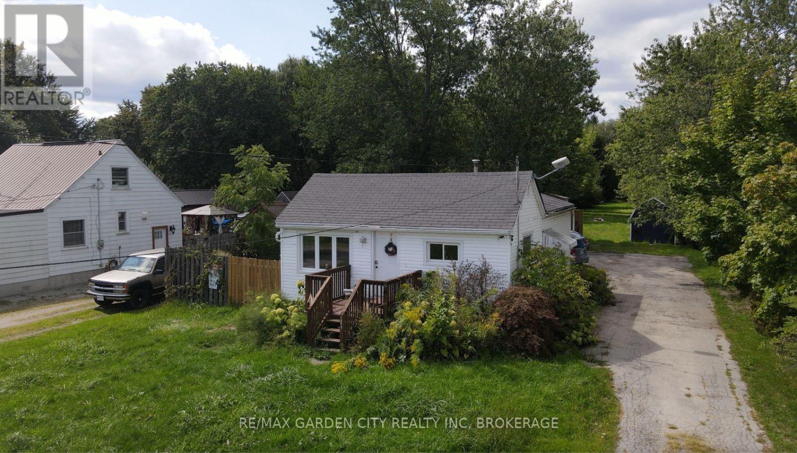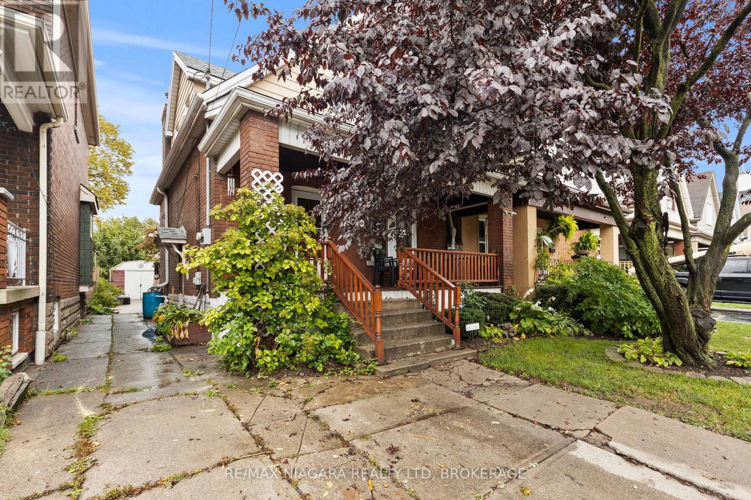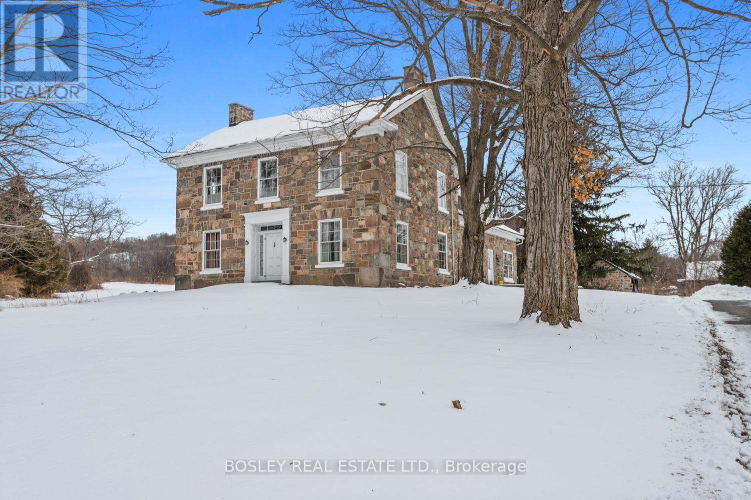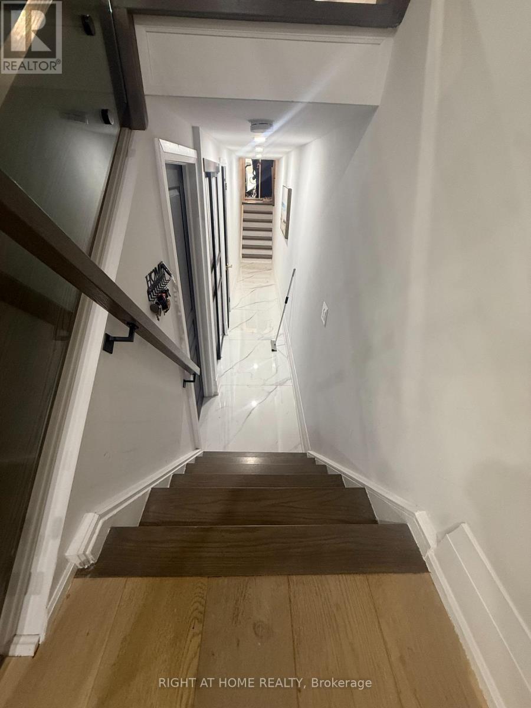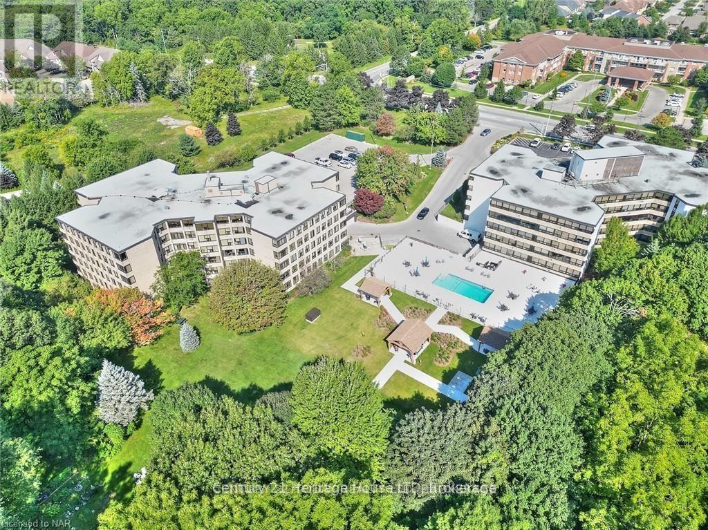57 Gandhi Lane
Markham, Ontario
A 4 Bedrooms, 4.5 Bathrooms townhouse situated in Markham sought-after Bayview & Hwy 7 area. Designed with high-end finishes and bright, open spaces, this home offers both elegance and functionality. This 3 storeys townhouse features 3 spacious bedrooms on the upper floor and 1 extra bedroom on the ground floor perfect for home office or in-law suite. The luxurious primary suite includes an ensuite with a large glass shower and a private balcony, while two additional bedrooms share a sleek full bathroom. 9ft ceilings on the ground, second, and third floors, complemented by an open-concept on the main level. The kitchen is equipped with quartz countertops and backsplash, a large island, built-in stainless steel oven, microwave, cooktop, dishwasher, wine fridge, and a walk-in pantry. The bright breakfast area leads to a spacious private terrace with a gas BBQ hookup. The basement is fully finished with hardwood flooring and an additional bathroom. Spacious laundry room in the basement. Approx 2640sqft for the 4 levels. An oak staircase with iron pickets, smooth ceiling, crown moulding, smart thermostat, security camera and security system and numerous pot lights. A double-car garage with fresh epoxy floor and painted wall, plus two extra driveway parking spaces. This unit has its own front porch. Walking distance to VIVA Bus stop, restaurants, bank and shopping. Easy access highway 404 and 407. Maintenance include internet, landscaping, snow removal, building exterior maintenance. (id:35492)
Power 7 Realty
254 Boyce Street
Perth South, Ontario
Welcome to your private retreat on nearly 2 acres, on a cul de-sac backing onto the serene Black Creek. This beautifully maintained 3+1 bedroom, 3-bath ranch bungalow offers space, comfort, and an exceptional lifestyle you won't find anywhere else. Step inside to a bright, inviting eat-in kitchen and a spacious living room filled with natural light. The primary bedroom features a convenient cheater ensuite, and the layout is perfect for both everyday living and hosting family gatherings. The fully finished basement greatly expands your living space. Complete with a large bedroom with double closet, cozy family room, media room, butler's pantry, a second 4-piece bathroom, and laundry. Ideal for guests, teens, hobbies, or even muliti generational living. This home truly shines when it comes to entertaining and enjoyment. Swim year-round in the heated indoor pool, relax on the back deck or concrete patio, and take in the peaceful, fully private backyard surrounded by nature. Car lovers, hobbyists, or small-business owners will appreciate the attached 2-car garage with a handy 2-piece bath, plus a double-car Quonset garage and 2 additional storage sheds, endless room for tools, toys, projects, and equipment. Located in a warm, family-friendly neighbourhood with an invisible dog fence already installed for your pets. This is the lifestyle upgrade you've been waiting for. Come experience the privacy, space, and comfort this unique property has to offer. Contact your Realtor today to book your private showing. (id:35492)
RE/MAX A-B Realty Ltd
1506 500 Route
The Nation, Ontario
Welcome to this extraordinary estate offering over 6 acres of private countryside living with luxury finishes, extensive outdoor amenities, and exceptional spaces for both entertaining and hobbyists alike. Step inside to find an elegant open-concept main floor featuring a chef-inspired kitchen with rich wood cabinetry, high-end appliances, granite countertops, and a striking stone backsplash. The expansive island with seating flows seamlessly into the bright dining area, highlighted by a crystal chandelier and large windows overlooking the scenic grounds. The inviting living room boasts custom built-ins and a cozy natural gas fireplace-perfect for family gatherings. The home offers 4 bedrooms filled with natural light, stylish bathrooms with modern vanities, and a lower-level retreat complete with heated floors for year-round comfort. Outdoors, enjoy resort-style living with an all-season in-ground pool under a retractable enclosure, multiple lounge areas, and a peaceful private pond. For the hobbyist or entrepreneur, this property includes a 2,800 sq. ft. heated garage plus an additional 1,600 sq. ft. garage-ideal for car enthusiasts, a workshop, or storing recreational toys. Located just minutes from town amenities yet surrounded by nature, this estate combines luxury, functionality, and tranquility. This is more than a home-its a lifestyle. Serious inquiries only and must be pre-approved before scheduling a visit. (id:35492)
Royal LePage Performance Realty
1508 Queen Street W
Toronto, Ontario
Prime Mixed-Use Investment in Parkdale - a fantastic opportunity to own a fully leased, mixed-use building in the heart of Toronto's vibrant Parkdale community. This property offers secure, long-term commercial income alongside stable residential rental upside. Investment Highlights - Main Floor Commercial Tenant: home to a busy Himalayan restaurant with strong local following and consistent foot traffic. The tenant has just renewed for an additional 5-year term, with further 5-year renewal option, providing excellent income stability. Residential Apartments: The upper level contains two well-proportioned 1-bedroom apartments. Both are leased, with one unit currently under market rent - offering immediate upside potential of approximately $8,000/year in additional income once adjusted to market levels. Secure and Diverse Income: Benefit from dual revenue streams - long-term commercial tenancy plus residential rental growth. Key Features - high visibility Queen St West frontage in the heart of Parkdale; two fully leased residential units for consistent income; commercial lease security with 5 + 5 years remaining; immediate value-add potential through residential rent adjustment; thriving location surrounded by transit, retail, and a dense residential population supporting strong business activity. This is a turn-key investment opportunity in one of Toronto's most dynamic corridors. With reliable commercial tenancy, strong residential demand, and built-in rental upside, 1508 Queen St W offers investors both stability and growth potential. (id:35492)
Psr
202 Se - 60 Princess Street
Toronto, Ontario
Stylish and functional 1-bedroom, 1-bathroom unit with a private balcony and desirable east exposure. Enjoy a wealth of resort-style amenities including an infinity-edge pool, rooftop cabanas, outdoor BBQ area, games room, fully equipped gym, yoga studio, party room, and more. Located at the prime intersection of Front St E & Sherbourne, just steps from the Distillery District, TTC transit, St. Lawrence Market, and the Toronto Waterfront! (id:35492)
Jdl Realty Inc.
3721 Dominion Road
Fort Erie, Ontario
Welcome to 3721 Dominion Road in the heart of charming Ridgeway. This 1.5-storey home sits prominently on the corner of Dominion and South Mill, offering both character and potential. Inside, youll find two spacious bedrooms upstairs, along with a versatile main floor den that could easily serve as a third bedroom if desired. The bright eat-in kitchen flows into a separate dining room, which could also be reimagined as a cozy main floor family room with direct access to the backyard. Patio doors open to a private, fenced yard complete with gardens and a peaceful pond, creating an inviting outdoor retreat. The covered front porch adds curb appeal and a welcoming spot to relax, while the detached garage has been converted into a studio ideal for hobbies, a workshop, or even a home office. For those who prefer, it could be restored to its original use as a garage. With its prominent frontage on a well-travelled road and driveway access from South Mill, this property is a great option for anyone looking to operate a home-based business. Whether you're searching for a charming family home, a creative live-work space, or a property with flexibility to grow, this Ridgeway gem offers endless possibilities. Notable mentions is that the home was re-insulated and had upgraded electrical in 1999. (id:35492)
RE/MAX Niagara Realty Ltd
1377 Merrittville Highway
Thorold, Ontario
This Is The Perfect Starter Home For Your Clients. The Home Itself Is Situated On 1.45 Acres Of Land, Giving You All The Room You Could Need To Make Your Own Personal Oasis. Located Just South Of Port Robinson Road, It Sits Just Minutes Away From Everything You Could Need. Get The Rural Feel Without Missing Out On All The Amenities. Upgrades In Recent Years Include: Basement Windows 2015, Furnace And Ac Unit 2014, , Uv-Light Pre-Filter 2019. (id:35492)
RE/MAX Garden City Realty Inc
154 Melrose Avenue N
Hamilton, Ontario
Charming 1.5 Storey Home with Rental Potential in Hamilton! Welcome to this well-maintained 1.5 storey home offering 3 spacious bedrooms and 2.5bathrooms in a desirable Hamilton neighbourhood. The main floor features a bright and airy layout with a spacious living room, dining area, and kitchen. All accented by original hardwood floors plus a convenient 2-piece washroom. Upstairs, you'll find three generous-sized bedrooms, with one roughed-in for a kitchen, presenting an excellent opportunity to convert the second floor into a self-contained rental or in-law suite. A full, unfinished basement with a separate entrance and 3 piece washroom provides even more potential for additional living space. Enjoy your morning coffee on the charming covered front porch, or unwind in the park-like backyard, complete with a serene pond and handy storage shed. Don't miss this unique opportunity to own a versatile home with income potential in a prime location! (id:35492)
RE/MAX Niagara Realty Ltd
2247 Van Luven Road
Hamilton Township, Ontario
A classic fieldstone Georgian facade, the William Blezard residence circa 1858 is beautifully captivating, an agricultural property rich with history in Hamilton Township. Sitting on approximately 68 acres with mixed hardwood, rolling landscape, valley with spring fed creek and incredible elevated views from high points on the property along the Lake Ontario shoreline. The definition of unique, West facing entrance with transom and sidelights, perfectly balanced with the orientation of original windows and chimneys on both gable ends. An interior design that features modifications over the last century, a beautiful residential dwelling with historical elements, formal layout which includes a vaulted family room with fireplace and historic detail, secondary staircase, beautiful millwork, formal dining room with tin ceilings, living room and dinette/kitchen with double doors to the North with access to the summer porch and private grounds. Including 4 bedrooms, one of which is accessible via the secondary staircase through the family room, 2 bathrooms, laundry located on the main level and character filled awaiting your personal design details. Multiple outbuildings, barns ideal for storage or use for small livestock, drive shed and central pasture areas throughout the property historically raised by cattle, hay fields, gardens and housing livestock. An application to sever an approximate 1.6 acre lot has been conditionally approved by Hamilton Township and is inclusive to the sale of the property. Documentation is available upon request which outlines the application details. *This stunning farm estate was part of a filming production with Shaftesbury Films, a digital media production company founded by Christina Jennings in 1987. It is based in Toronto, Ontario, Canada. Part of a series for CBC Ontario's Murdoch Mysteries, a popular drama series.* (id:35492)
Bosley Real Estate Ltd.
133 - 287 Milestone Crescent
Aurora, Ontario
Executive Living & An Absolute Showstopper In Aurora!! No Expense Has Been Spared In This Newly Renovated End-Unit Townhome. Spacious 4 Bed, 4 Bath Featuring A Gorgeous Walkout From Family To Ravine!! Meticulously Upgraded With White Oak Floors, Glass Railings & Open Concept, illuminated Staircase!! Spa-Like Baths Will Absolutely Blow You Away!! Commanding dark brown Doors & Fixtures, Spectacular Custom Built Kitchen, S/S Appliances, pantry cabinet, Stove, Under And Overmount Lighting Will All Leave You Feeling Breathless!! Don't Miss This Gem Near Multi-Million Dollar Homes, Top High Schools, Go=station And Much More!! (id:35492)
Right At Home Realty
4788b Briton Houghton Bay Road
Rideau Lakes, Ontario
Harmonious curb-appeal of this home is only the beginning of the luxury lifestyle it promises. With 3.8 acres on Otter Lake, spacious 5+2 bedrm, 5 bathrm walkout home has attached double garage & single garage. Surrounded by exquisite landscaping and resort-like amenities, every detail of the home is impressive balance of refined elegance and family comfort. Foyer's cathedral ceiling, along with ceramic floor & closet, creates grand entry. French door opens to den for quiet times. Livingroom 18' ceiling and showcase wall of windows with magnificent lake views, including inspiring sunrises. Centering the room is soaring floor-to-ceiling stone propane fireplace. Patio doors open to expansive deck for continuous outdoor living. Dining room set into windowed alcove, with sunrise views over lake. Dining room open to kitchen, with patio doors to deck. Warmly welcoming kitchen has select maple cabinetry, quartz counters, subway backsplash, breakfast bar & desk station. Laundry room full of conveniences with sink, cabinets and folding counter. Main floor light-filled primary suite has double closet, all updated 2022. Luxurious 5-pc bathroom features dressing room with amazing wall of custom closets, quartz two sink vanity and separate area for soaker tub plus glass shower with body spa spray. Upstairs four bedrooms, two with patio doors to balcony. Second floor 3-pc bathrm & 4-pc bathrm. Walkout lower level family room and two bedrms are above ground for airy bright spaces. Lower level media room and 3-pc bathroom. Expansive lower patio extends into two symmetrical pergolas, one for lounging in front of a fireplace and other for dining with outside kitchen. Inground 2021 heated salt-water pool. Sauna & hot tub. New 2024 architectural roof shingles. New 2023 auto Generac. Kodiak 2022 storage shed. Waterfront 150', approx 5' deep at end of dock. Hi-speed & cell service. On township maintained road with mail delivery, garbage pickup & school bus. 20 mins Perth or Smiths Falls. (id:35492)
Coldwell Banker First Ottawa Realty
103b - 200 Hwy 20 W Road
Pelham, Ontario
WELCOME TO BEAUTIFUL FONTHILL ! ...2 bedroom, 2 bath 1315 sq.ft. condo apartment in highly sought after Lookout Village. This NO PETS, NO SMOKING building is serenely set on a beautifully manicured 7-acre parklike treed landscape, a nature lovers paradise and resort living lifestyle. A definite accessibility bonus is being a ground floor unit having direct access from the parking garage therefore elevator/stairs are not required. Premium location overlooking trees, ravine provides a private quiet peaceful setting. Wall-to-wall windows and a Southern exposure providing plenty of natural daylight. This is a split plan layout with a bedroom/bath at each end of the unit offering great privacy. Efficient kitchen layout w/ updated s/stl appliances, huge open concept living/dining/office area. Each unit comes with storage locker & assigned underground parking spot. This Complex offers saltwater heated inground pool, beautiful outdoor gazebos, patios ,underground parking/car wash, golfclub storage room, billiard room, BBQ area, garden plots, exercise room, library, 2 laundry rooms on each floor, party room. Only a minute to downtown Fonthill, shopping, restaurants, fresh fruit markets Meridian Community Centre and championship golf courses. You will be amazed at the location and outdoor space this property has to offer. (id:35492)
Century 21 Heritage House Ltd

