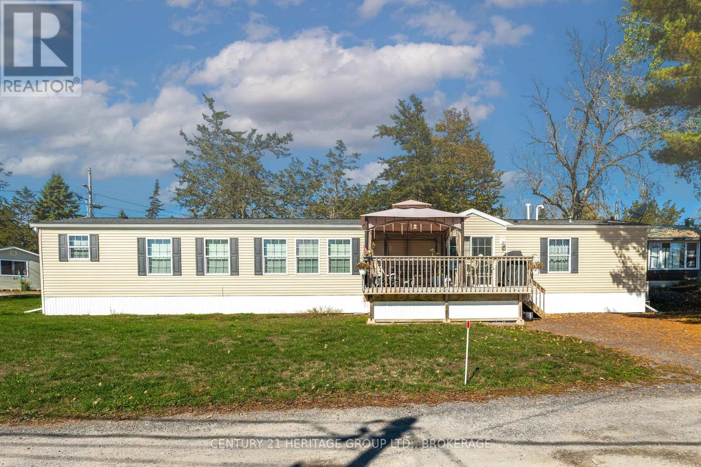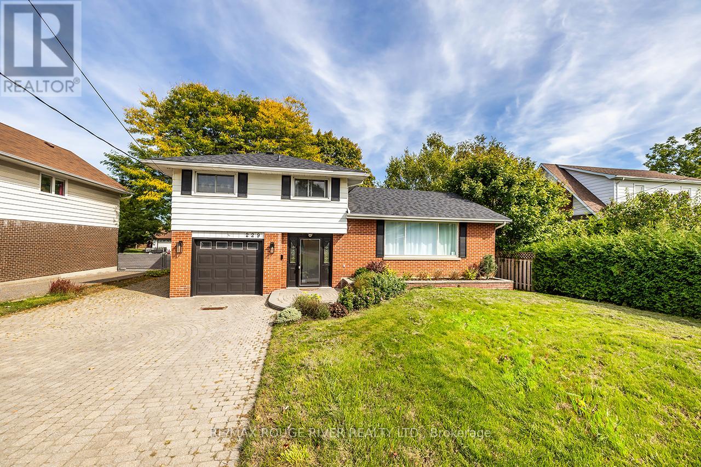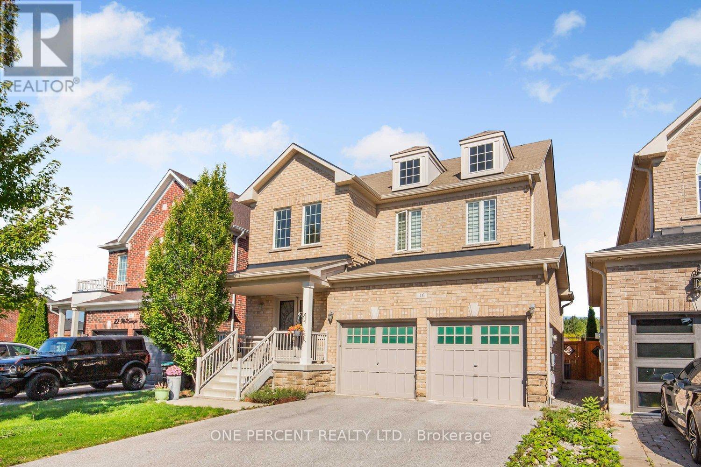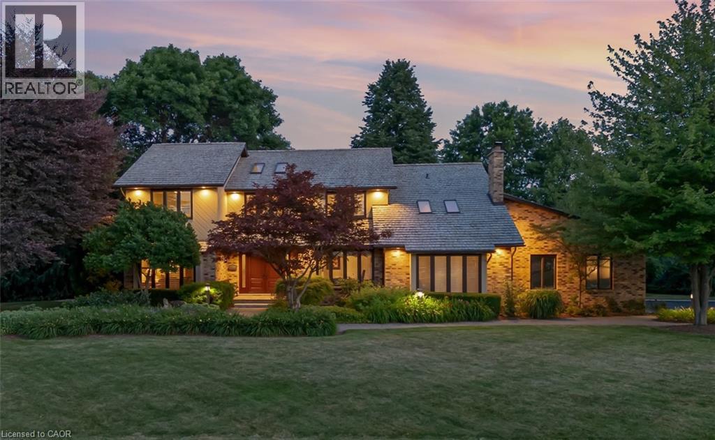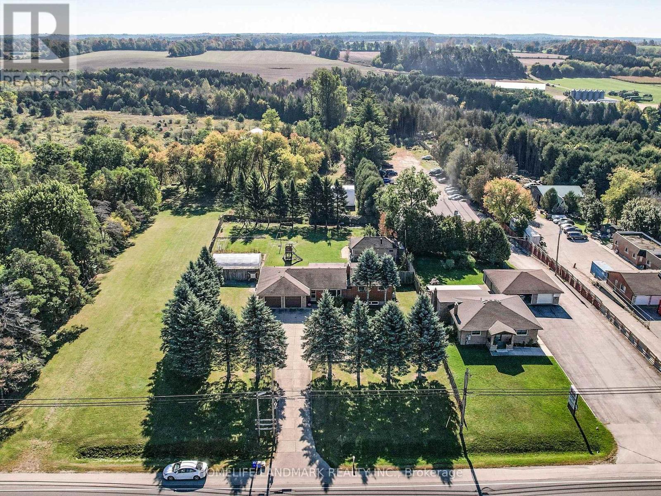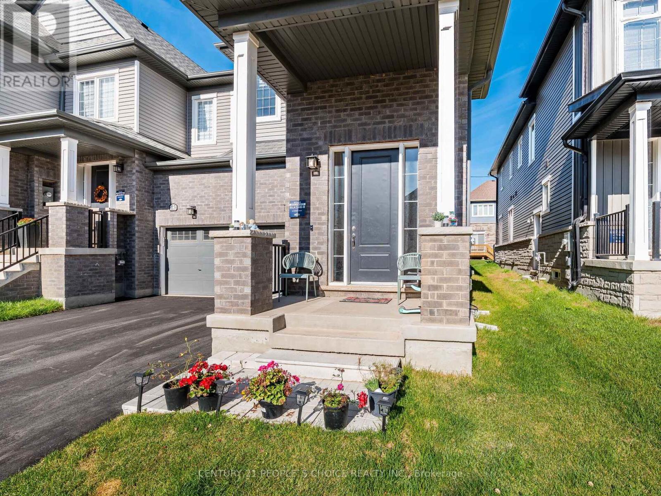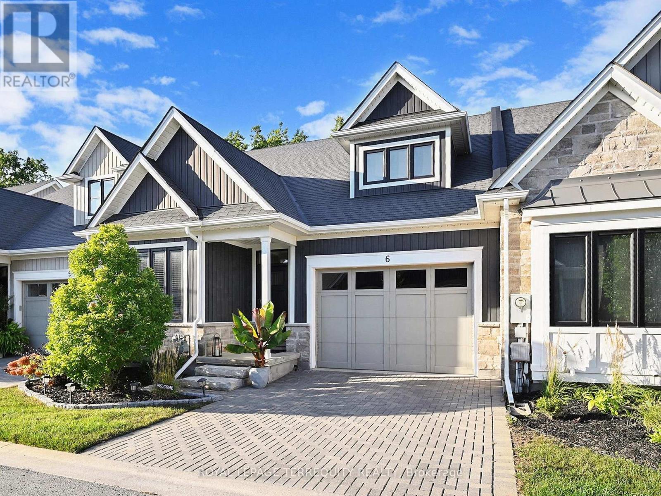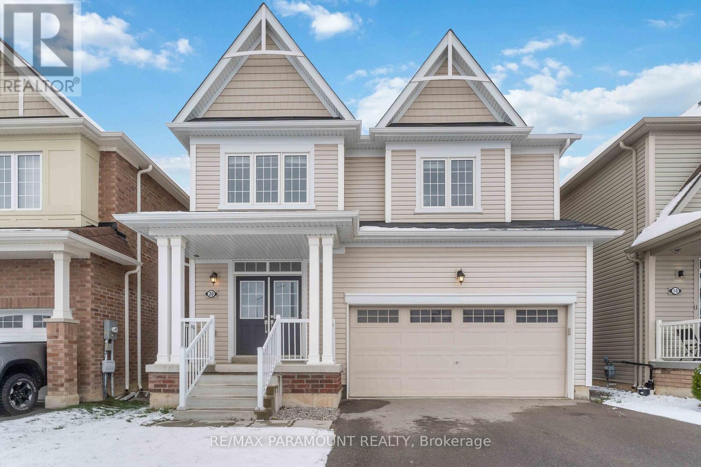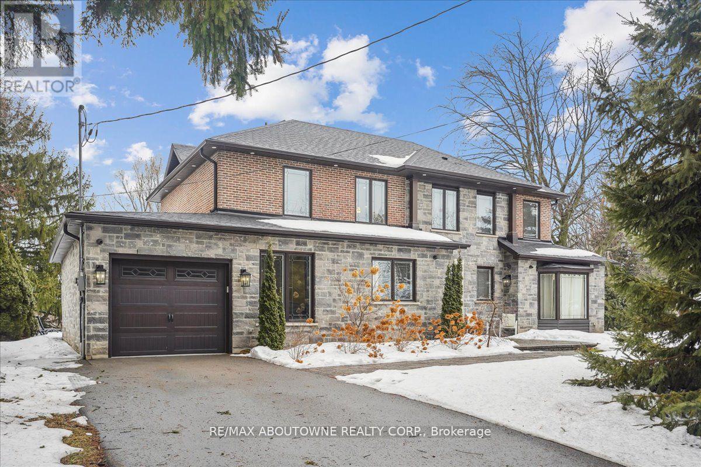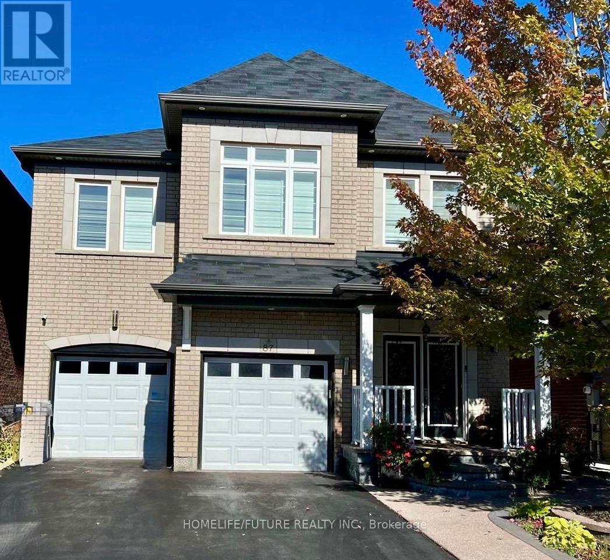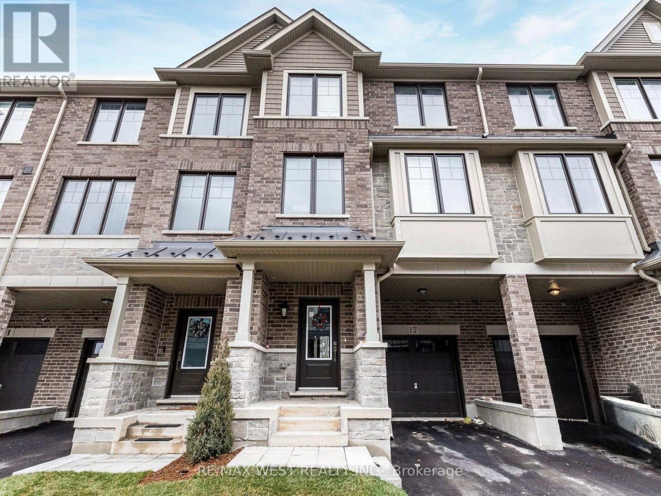7 - 5633 Bath Road
Loyalist, Ontario
Set in a quiet, elevated location within a well-kept land-leased community, this modern 80 x 16 mobile home offers comfortable, low-maintenance living surrounded by nature. Designed for ease and functionality, the open-concept layout seamlessly blends the living room, kitchen, and dining area, perfect for both daily living and entertaining. The kitchen features rich cabinetry, a large center island, and ample storage space, creating a warm and inviting hub of the home. With two generously sized bedrooms thoughtfully placed at opposite ends, you'll enjoy maximum privacy. The spacious primary suite includes a luxurious ensuite with a deep soaker tub, while a second full bath conveniently serves guests and the second bedroom. Step outside to a large private deck, ideal for outdoor dining or simply unwinding in a serene setting. Recent upgrades include a new furnace and heat pump (June 2024), providing efficient, year-round comfort. Located just 15 minutes from Kingston, this home offers a perfect blend of quiet countryside living and convenient access to city amenities. Park fees include property taxes for added peace of mind. (id:35492)
Century 21 Heritage Group Ltd.
229 Liberty Street N
Clarington, Ontario
Welcome to this beautifully maintained 3-bedroom, 2-bath, 4-level side split home in the heart of Bowmanville! Move-in ready gem features rich hardwood floors, an updated modern kitchen complete with a huge center island perfect for cooking, entertaining, and gathering with loved ones. Features a sun-drenched, show-stopping sunroom that invites you to unwind with your morning coffee, enjoy stargazing nights, or relax on a lazy Sunday afternoon. Whether you're hosting guests or seeking peaceful solitude, this space offers the perfect backdrop. A separate entrance leads directly to the lowest level, & layout offers amazing potential for a private suite, private workspace/office area. The home boasts ample parking, including a single-car garage and extra-wide driveway. Clean, bright, and cared for with pride of ownership throughout, this home is ready for you to move in and enjoy. Situated in a quiet, family-friendly neighborhood, you'll love the proximity to top-rated schools, parks, shops, and quick commuter access. Don't miss your chance to own this versatile and stylish home in one of Clarington's most sought-after communities! (id:35492)
RE/MAX Rouge River Realty Ltd.
16 Mckenzie Way
Bradford West Gwillimbury, Ontario
All-Brick Beauty! 4 bed, 4 bath home in prime Bradford location, minutes to Hwy 400 & Newmarket, Grand 2-storey foyer entrance at 17 Feet Ceiling With Elegant Chandelier (with Lots of natural sunlight) with hardwood staircase to 4 very good sized bedrooms. Open concept main floor with 9 ceilings, & chefs kitchen with soft closing cabinets and quartz counters, breakfast bar & walkout. Spacious Family room with formal dining room right next to it for family gathering or parties. Primary suite with walk-in closet & double sink ensuite. Jack & Jill for optimal convenience plus large linen closet in the hall. In-law suite for family convenience. Perfect for family living & enjoyment! Minutes to schools, grocery stores, major banks, This town of Bradford offers a very cozy environment that is perfect for families that are going to expand multiculturally. The Bradford Bypass is advancing, with detour work underway and major construction expected in 2026, this will ultimately connect Highway 400 and Highway 404, The Bradford Bypass is projected to save commuters up to 35 minutes on their journey each way by providing a faster, 16.3-kilometer freeway connecting Highway 400 and Highway 404. (Seller has upgraded the kitchen faucet recently). (id:35492)
One Percent Realty Ltd.
8 Lochside Drive
Stoney Creek, Ontario
LAKESIDE LUXURY - One-Acre Estate Lot. Discover refined living in Stoney Creek’s most coveted executive lakeside enclave. Custom-built w/over 5,400 sq. ft. of total living space, steps from Fifty Point Conservation Area & Marina, across from Lake Ontario. The soaring foyer welcomes you into a home of peaceful sophistication. Chef’s eat-in kitchen is the heart of the home: stainless steel appliances & granite countertops. Imported hardwood floors add warmth & timeless style. Main floor family room impresses w/vaulted ceilings & wood-burning fireplace w/natural brick surround, creating an elevated layout rarely found. Formal dining room, private office, living room, large bathroom, & mudroom w/laundry complete the thoughtfully designed main level. Upstairs, retreat to the expansive master suite w/spa-inspired five-piece ensuite: standalone tub, rejuvenating spa shower, granite finishes, & heated floors. Versatile lower level offers a remarkable recreation space w/pool table, mounted flat-screen TV, integrated sound system, gym, & ample storage areas, w/potential for an in-law suite. Enjoy outdoor dining beneath the covered portico, surrounded by mature, unique trees, professionally landscaped gardens, & a fully irrigated property. Space abounds w/potential for further customization to create your dream outdoor oasis. The grounds are a masterpiece of nature w/private sitting areas & a fire pit. The home has been continuously upgraded inside and out. 2025 updates include: new roof (50-year transferable warranty), skylights, dual sump system, renovated 3-car garage w/epoxy floors. The 22,000W Generac backup generator is hardwired to power the entire property in the event of a power outage. Minutes to top-tier amenities, QEW & Toronto/Buffalo airports & is at the gateway to Niagara’s Wine Region. The quiet cul-de-sac location offers the ultimate family-friendly sanctuary. This is more than a home — it’s a lifestyle of peace, privacy, & captivating views of Lake Ontario. (id:35492)
Keller Williams Edge Realty
7897 Hwy 7 Road
Guelph/eramosa, Ontario
Discover The Perfect Blend of Countryside Serenity and City Convenience with This Beautifully Maintained Custom Bungalow, Set on a Sprawling 15.67-Acres lot along Highway 7. Ideally Located just Minutes from Vibrant Downtown Guelph. This Property Offers Both Privacy and Connectivity. The Inviting Home Features 4 Spacious Bedrooms and 3 Bathrooms, Including Two Newly Renovated 3-piece Baths. Inside, You'll Find Thoughtful Upgrades Such as New Hardwood Floor in Living Room, New AC, New Hot Water Tank(Rental) , New Washer/Dryer for modern comfort & New Dishwasher.The Kitchen Equipped with New Range Hood, Upgraded Water System with Purifier Ensures Clean and Reliable Water Throughout the Year. Convenient Main Floor Laundry Plus Interior And Side Door Access To The Lower Level; A Large Party Sized Rec Room With 10 Ft Ceilings, Large Windows, And Wood Burning Stove. Big Enough For The Whole Family; Close to Guelph University,Guelph Montesorri School & Shopping Centre. Whether You're Looking for A Peaceful Retreat, A Space to Expand, A Proximity to Amenities, Or So Much Future Potential With This Property. Don't Miss Your Chance to Own This Unique Property! (id:35492)
Homelife Landmark Realty Inc.
25 Conboy Drive
Erin, Ontario
Beautiful 1892 SQFT 4 Bedroom Freehold Townhouse end unit, Feels Like Semi, Lot of Upgrades and Natural Light. Family Friendly Neighborhood and top rated Schools and amenities nearby. (id:35492)
Century 21 People's Choice Realty Inc.
6 - 9245 Shoveller Drive
Niagara Falls, Ontario
Amazing Luxury Tastefully Upgraded Executive Townhome Built by Niagara's Famous Builder "Silvergate Homes" Nestled on a Quiet Street in the Prestigious Family Oriented "Victoria Woods" Community within Much Desirable Fernwood Estates! Not Having Rear Neighbors and Directly Backing to Conservation Green Land this Exceptional Large Unit Offers a Breathtaking Forest View and Provides Rare High Level of Privacy, Joy and Tranquility! Bright and Spacious Living -Dining Room with Beautiful Accent Wall, Fireplace, Potlights and Walk-Out to Gorgeous Huge Covered Deck (that Has Been Upgraded with Florida stile Mosquito Protection Allowing you to Enjoy Relaxation of the Charming Views) and Backyard Facing Green Forest! Modern Open Concept Upgraded Kitchen with Stainless Steel Appliances, Quartz Counter, Ceramic Backsplash, Potlights and Gas Stove provides Cooking Convenience for Family and Entertainment for Guests! 2 + 1 Large Bedrooms (Prime Bedroom has a 5-Pc Ensuite with Separate Glass Shower Stall, Soaker Tub and Dual Vanity! Also a Spacious His/Her Closet), 3 Upgraded Bathrooms (2 on the Main Level and 1 on the Lower), Large Laundry Room on the Main Level! Entry form the Spacious Garage to the House! 9'Ceiling! Hardwood Floor! Professionally Finished Huge Lower Level with Large Above Grade Panoramic View Overlooking Ravine and Forest Windows, Family Room area, Spacious Bedroom with Walk-In Closet and Pictures Window, Upgraded 3-Pc Bathroom with Beautiful Glass Shower Stall, Kitchenet and Large Rec Room! Upgraded Laminate Floor, Potlights! Beautiful Landscaped Grounds with Lawn Care, Garden Maintenance and Winter Snow Removal! (id:35492)
Royal LePage Terrequity Realty
20 Vaughn Drive
Thorold, Ontario
Welcome To 20 Vaughn Drive, A Stunning Home Offering Endless Possibilities! This Detached Home Features Brand New Laminate Flooring Throughout And A Fresh Coat Of Paint Providing You A Blank Canvas. Recently Renovated With Great Finishes, This Home Features A Bright, Unique Layout With A Main Floor Den/Office And Kitchen Overlooking A Large Great Room. A Double Door Garage With Direct Access Into The Home Provides Functionally With An Additional Coat Closet. Moving Onto The Second Level You Will Find A Spacious Primary Bedroom Featuring A Walk In Closet Along The Way To Your Ensuite 5 Piece Washroom. A Laundry Room Is Located On The Second Floor Offering Comfort And Convenience. There Are 3 Additional Bedrooms With A 4 Piece Washroom Centrally Located. The Lower Level Remains Untouched And Awaits Your Personal Touches. This Emerging Community Is Located In Close Proximity To Hwy 406 and Major Big Box Retailers Such As Canadian Tire, Rona, Walmart And Plenty More. Enjoy Your Weekends By Taking A Short Drive To Niagara Falls And Nearby Beaches Along Lake Erie Such As Crystal Beach. (id:35492)
RE/MAX Paramount Realty
332 Shoreview Road
Burlington, Ontario
Exceptional 2 storey in one of Burlington's most sought after community South Aldershot. Walking distance Burlington Golf club. Originally was a bungalow, demolished and rebuilt with new upper level, new plumbing, electrical, HVAC, 4 bedrooms, 6 washrooms, finished basement, 2 car garage, new roof, patios front and back, 2nd dishwasher, wine cooler state of the art kitchen, wood floors, white cabinets, high end Thermador appliances (gas stove, B/I convection oven, B/I fridge, B/I microwave)Breathtaking 90 x 150 lot elevated, view of Lake, over 1 million spent on creating this over 3000sq ft. (id:35492)
RE/MAX Aboutowne Realty Corp.
32 Branigan Crescent
Halton Hills, Ontario
Welcome to this beautiful house located in a brand-new neighborhood of Georgetown. Lots of windows enriched with sunlight. Double door entry & Welcoming Foyer takes you to 9 ft Ceiling on Main floor. This house offers a Designer Kitchen, Boasting Granite Countertops, Backsplash, a double-door fridge, dishwasher all these stainless-Steel Appliances Ideal for Entertaining Or Family Meals. The Upper Level Featuring Four Generously Sized Bedrooms, The Luxurious Master Suite Includes a Large Walk-In Closets and a Spa-Like 5-Piece Ensuite, Offering A Private Retreat Within the Home. The Additional Bedrooms Are Spacious, two of them linked To a Full Washroom for Ultimate Convenience and Comfort. Spent over 50K on the upgrades from the builder. The Look Out basement features builder separate Side entrance Door and oversized Look Out windows offering endless possibilities for customization. With thoughtful updates and attention to detail throughout, this home is unexceptional opportunity in this desirable neighborhood. (id:35492)
Homelife G1 Realty Inc.
87 Lola Crescent
Brampton, Ontario
Welcome To This Prestigious Luxury Family Home! Built In 2015, This Stunning 4 + 2 Bed, 3.5 + 1 Bath Residence Is Loaded With Upgrades. Features Include A Spacious Great Room With To Patio, Granite Counters, Backsplash, And Custom Cabinetry With Pantry. To Patio, Granite Counters, Backsplash, And Custom Cabinetry With Pantry. Upgraded Bathrooms, California Shutters, Pot Lights (Main, Loft, Master & Exterior), And $$$ Spent On Finishes Throughout. Double Door Entry, 9 Ft Ceilings, Hardwood Floors, And Stained Oak Staircase Complete This Elegant Home In A Family-Friendly Neighborhood. Stainless Steel Apps Samsung- Double Door Fridge, Samsung Gas Stove, Samsung Dishwasher, Samsung Washer, Dryer. (id:35492)
Homelife/future Realty Inc.
17 Folcroft Street
Brampton, Ontario
Priced to sell and Brand New, this stunning 3-bedroom home backs onto a serene ravine and offers the perfect blend of luxury, space, and functionality for families. Featuring 9 ceilings on the main floor, a thoughtfully designed layout with separate living and family rooms, and a bright open-concept family room ideal for entertaining, this home is sure to impress. The beautifully upgraded chefs kitchen boasts granite countertops, a stylish backsplash, stainless steel appliances, and ample cabinetry. Upstairs, enjoy elegant hardwood flooring throughout, a hardwood staircase on all levels, and a luxurious primary suite complete with a large walk-in closet, spa-like 5-piece ensuite, and a private balcony overlooking the ravine. With two balconies offering breathtaking views, upgraded light fixtures, and pristine condition throughout, this home is a rare opportunity you wont want to miss! (id:35492)
RE/MAX West Realty Inc.

