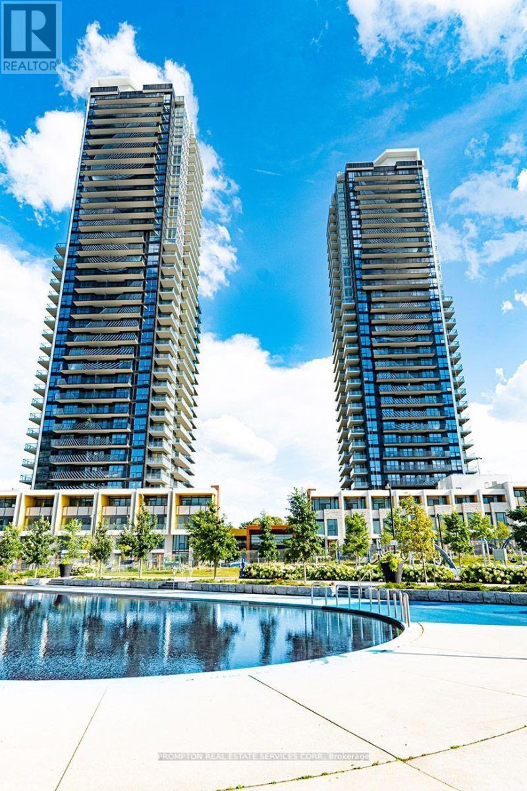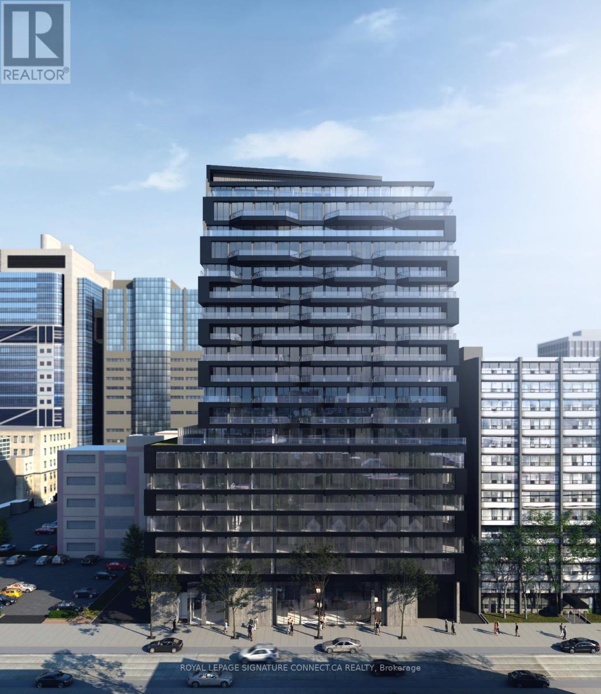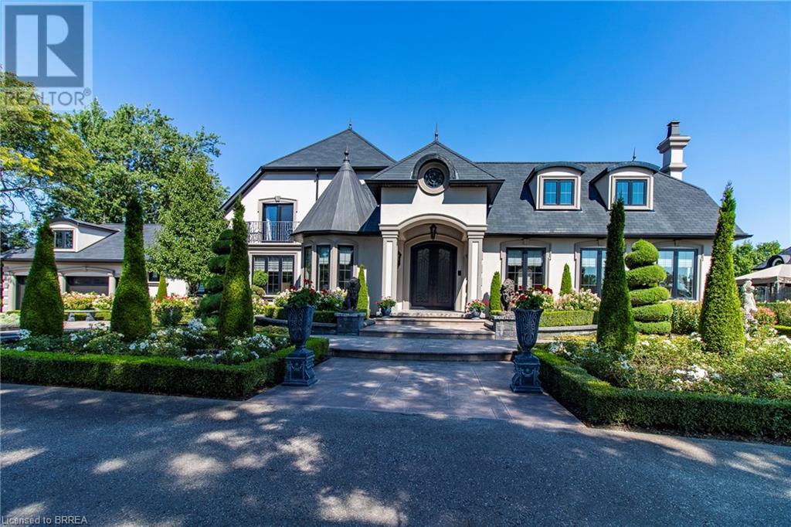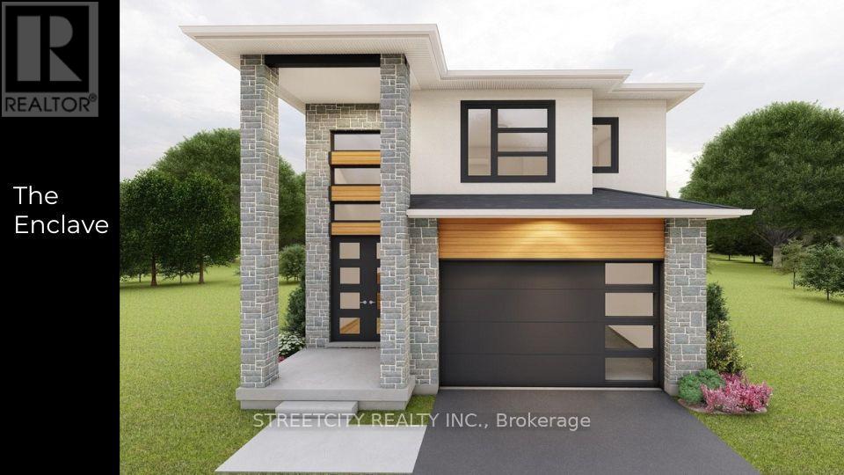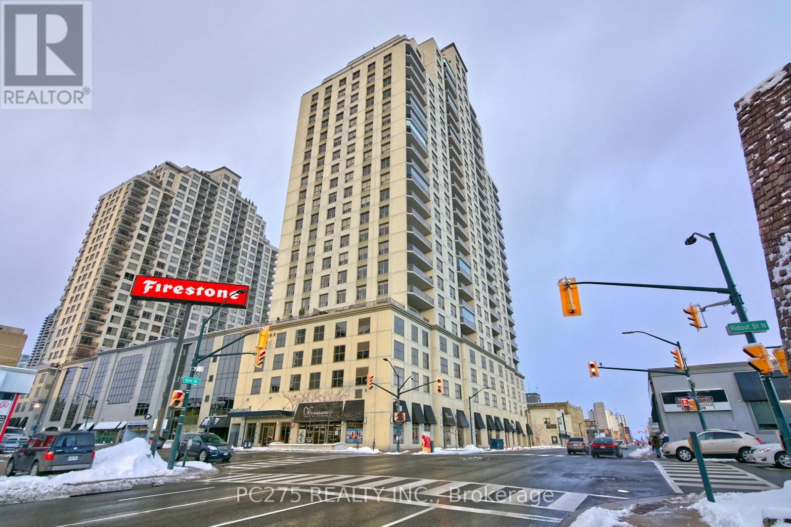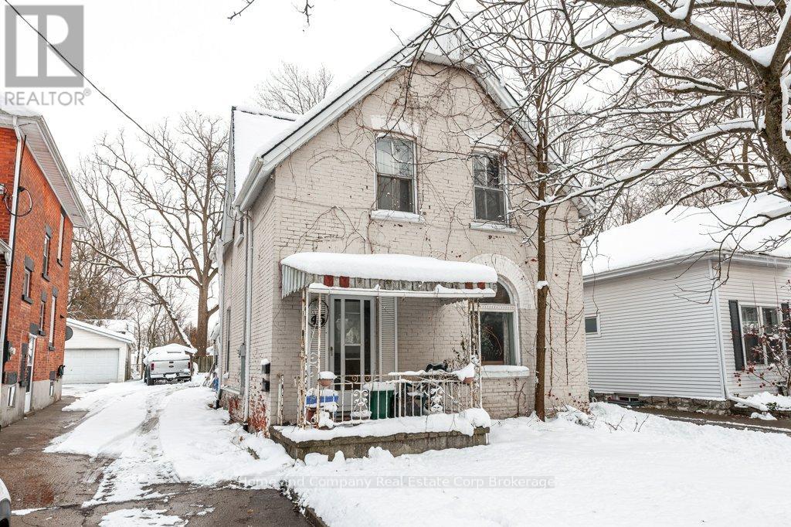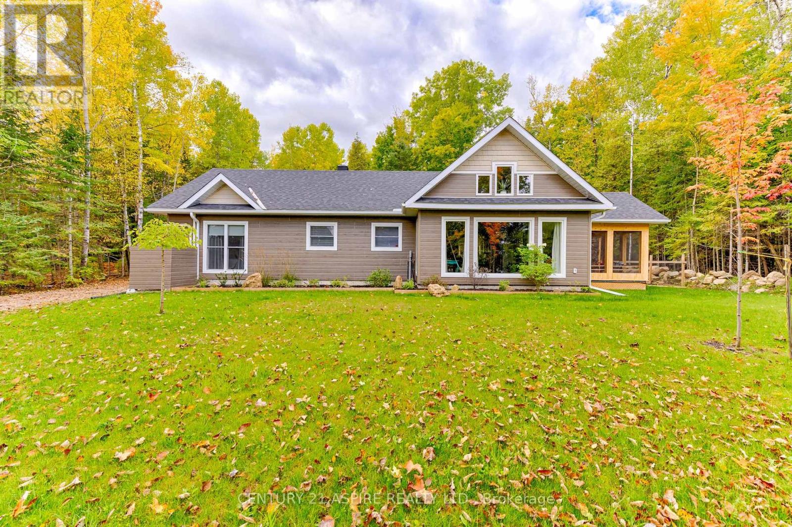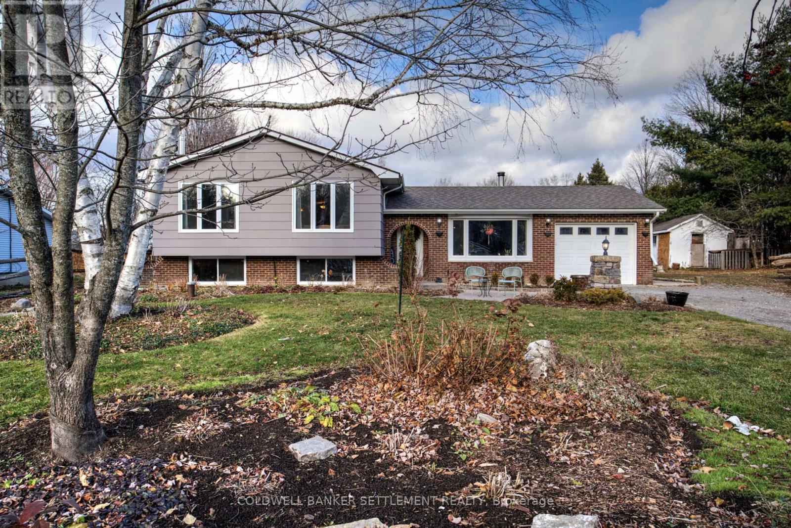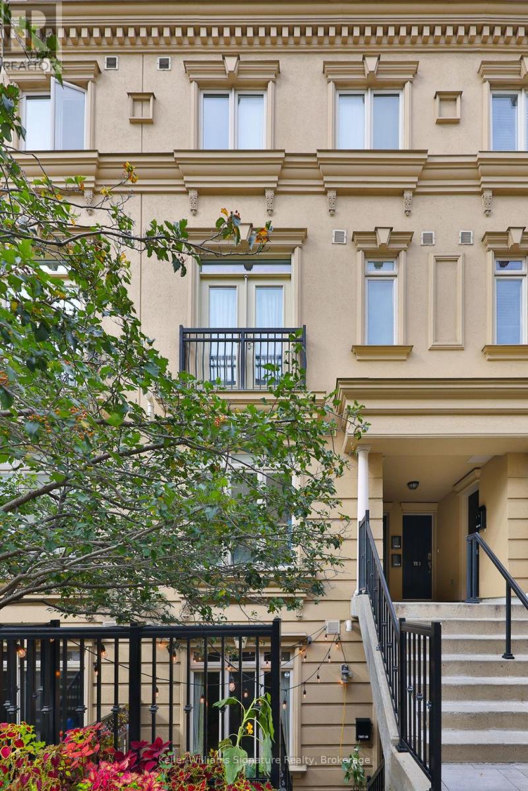1512 - 85 Mcmahon Drive
Toronto, Ontario
The Most Luxurious Condominium In North York. Beautiful 2 Suite With Balcony. Unit Features Premium Built In Appliances, Modern Kitchen, Open Concept, 9' Ceilings, Glass Window Floor To Ceiling. 24Hrs Concierge, Amazing Amenities, Touch Less Car Wash, Electric Vehicle Charging Station & An 80,000 Sq. Ft. Mega Club! Walk To Subway, TTC, Park, Ikea, Canadian Tire, Mall, Restaurants, Close To Highway 401 and Go Station. (id:35492)
Prompton Real Estate Services Corp.
112 - 701 Sheppard Avenue W
Toronto, Ontario
Welcome to Unit 112 at 701 Sheppard Ave Wa beautifully upgraded ground-floor condo offering the perfect blend of style, convenience, and value. Boasting direct exterior access, this home is just steps away from the vibrant Bathurst & Sheppard plaza, making everyday errands and dining a breeze. Step inside to discover Premium Engineered Hardwood Floors, modern smooth ceilings, and a fresh, professional repaint of all walls, ceilings, doors, and trim. The space is further enhanced by high-efficiency LED lighting fixtures throughout and elegant satin black Moen faucet fixtures in the kitchen and bathroom. Every detail has been thoughtfully curated, ensuring a modern and turn-key living experience. Whether you're a first-time buyer or looking for a low-maintenance home, this condo is an exceptional opportunity for homeownership in Torontooffered at an unbeatable value.Dont miss out on this gem! Schedule your viewing today. **** EXTRAS **** Renovation updates completed December 2024 (id:35492)
Kroll Real Estate Ltd.
172 Sydney Circle
Vaughan, Ontario
Welcome To 172 Sydney Circle in the Family Friendlyy and charming community of Cold Creek Estates in Vellore Village. Rarely offered end-unit with 3 bedrooms, 4 bathrooms, Close to the Highschool. This Exceptional Townhome Offers Over 2300+Sqft, 10' & 9' Ceilings, Sun-Filled Spacious Rooms, 2nd floor laundry. Premium lot with no sidewalk Interlocked Front And Back . Finished basement with walk-out at the rear and direct garage access from the front. Prime location close to HWY 400, banks, and shopping centres, grocery stores. **** EXTRAS **** Kitchen Aid Appliances, All Elfs ,All blinds, Washer And Dryer (id:35492)
RE/MAX Experts
271 Denmark Street
Meaford, Ontario
Welcome to this beautifully updated 1.5-storey 3 Beds, 2 Baths family home, nestled on a peaceful, no-traffic street close to the water and harbour. Thoughtfully renovated and easy to maintain, this property offers comfort, style, and functionality in every detail. The main floor boasts a cozy family room with a gas fireplace framed by a brick mantel and hearth. Patio doors lead to a stunning 3-tiered wraparound deck (2018), perfect for outdoor entertaining or quiet relaxation. The updated kitchen (2022) features ample storage and modern finishes, while the adjacent bedroom doubles as an ideal office or den. The luxurious 3-piece bathroom includes heated tile floors and a beautifully tiled shower. Convenient main-floor laundry completes this level. Upstairs, you'll find two bright and inviting bedrooms along with a completely renovated 4-piece bathroom featuring a heated towel rack and floors. The unfinished basement provides excellent storage options, and the steel roof ensures durability and low maintenance. Additional updates include newer windows and a natural gas forced-air furnace for year-round comfort. Set on a serene street and close to local amenities, this home offers the perfect combination of tranquility and convenience. Don't miss the opportunity to make this move-in-ready gem your own! (id:35492)
Royal LePage Rcr Realty
179 Classic Avenue
Welland, Ontario
Experience contemporary living in this well-maintained 9-year-old Rinaldi-built home, nestled on a serene street in a well-established neighbourhood. This quality built 2 storey home features 3 bedrooms with potential for another in the basement, 3 bathrooms, 2nd level laundry & double garage. With over 1700 sq.ft of living space on the main level and upstairs PLUS the fully finished basement there is room for the whole family. Enter through the double front doors into the spacious foyer, complete with a double closet to store all your coats and shoes. Further, you'll see a modern oak staircase leading up to the second floor. Ceramic tile flows through the foyer, kitchen and dining area making it feel like one cohesive space and the main floor living room features engineered hardwood, making it extra cozy. Entertain effortlessly in the open-concept living, dining, and kitchen area, with patio doors off the dining room leading to the backyard, perfect for BBQing in the summer. Large kitchen with custom tiled backsplash and island overlooking the Dining area and living room perfect for casual gatherings. Upstairs you will find 3 spacious bedrooms, including a master bedroom with shared en-suite bathroom complete with his and hers sinks and a walk-in-closet. Your washer/dryer is also located on the 2nd level making laundry a breeze. The basement was fully finished in 2017 with an additional 3 piece bathroom, which you don't see often in these newer built homes! The large family room makes a great second living room space or could even be used as a large bedroom/bachelor set up. The fully fenced yard with concrete patio, gazebo and fire-pit is ready for you to enjoy and relax in. Located minutes to the 406 Hwy, Shopping, Schools, Memorial Park for the kids to swim or use the splash pad, the Welland canal to watch the ships of the world go by and so much more. This one ticks all the boxes!! (id:35492)
Royal LePage NRC Realty
236787 13 Grey Road
Clarksburg, Ontario
Welcome to a breathtaking 32-acre horse farm nestled in the hamlet of Heathcote, where equestrian dreams come to life. The heart of this property is a delightful 3-bedroom, 1-bathroom home, spanning 2,400 square feet. Stepping through the front door, you'll be greeted by the original crown molding, interior doors, and a stately stair banister that exude timeless charm. The residence offers a cozy retreat with modern conveniences, providing a perfect balance of comfort and character. Noteworthy features include a Generac backup generator installed in 2020,ensuring peace of mind. For horse lovers, this property is a dream come true. The estate features an expansive indoor riding arena, allowing year-round training and exercise for both riders and their equine companions. Additionally, two outdoor riding rings provide versatility and space for various equestrian activities. The meticulously designed layout includes five well-maintained paddocks, offering ample space for grazing and outdoor recreation. A 13-stall barn, complete with a second-floor tack room, reflects the commitment to quality and functionality. Beyond the equestrian facilities, this property offers practical amenities such as a three-bay driving shed, adding convenience for equipment storage or additional shelter for vehicles. Whether you're a seasoned equestrian professional or simply seeking a serene country lifestyle, this horse farm offers an unparalleled opportunity to indulge your passion for (id:35492)
RE/MAX Realtron Realty Inc. Brokerage
15 Lofthouse Drive
Whitby, Ontario
Welcome to 15 Lofthouse Drive! 2 bedroom in-law suite. Nestled in the beautiful Rolling Acres Community and close to parks, this 4 bedroom, 4 bathroom home features an additional 2 bedroom in-law suite. The large eat-in kitchen with quartz counters & island, built-in coffee & wine station, stainless steel appliances, and walk-out to the large deck makes entertaining a breeze. Well laid out main floor also offers a living room, separate dining room, an office, laundry room, and a family room with a WETT certified wood fireplace & an additional walk-out to the deck. On the second floor you will find the spacious primary bedroom complete with a WETT certified wood fireplace, walk-in closet, built-in shelving, and a 5-piece Ensuite including a soaker tub & separate shower, and 3 additional bedrooms. The lower level in-law suite features 2 bedrooms, kitchen, bathroom, rec room, and workshop. Many extras in this home include double door entry, hardwood floors, a beautiful spiral staircase from the basement to the top floor, and convenient garage access. You are sure to enjoy the outdoor space with a large deck with gazebo, and a patio area with pergola. Don't let this beauty slip through your fingers, book your showing now! **** EXTRAS **** 12 x 12 shed, central air 2023, In-law kitchen 2024, driveway and entrance 2022, and all appliances included. (id:35492)
Century 21 Infinity Realty Inc.
1415 - 195 Mccaul Street
Toronto, Ontario
This is not an assignment sale!! $$$$ IN UPGRADES!! Welcome to Bread Company Condos. Stunning never lived in, Studio unit in the beautiful new Bread Company Condos. Bonus Gas Line on Balcony!! Location doesn't get better than this. Located steps to U of T, Queen's Park, Queen's Park Subway Station and beside Toronto's major hospitals (Mount Sinai, SickKids, Toronto General, Toronto Western, Women's College Hospital and Princess Margaret). Not to mention located a few meters from Toronto's trendy Baldwin Street. There simply is no better location in the city to live and enjoy what this great city has to offer. This is an ideal building and location for professionals, students, international students, doctors or families. Visitor parking available!! **** EXTRAS **** Fitness Studio, Hotel Loft Space, 24 Hour Concierge, Yoga Studio, Lounge, Co-Work Space, and Tech Centre.inclusions (id:35492)
Royal LePage Signature Connect.ca Realty
3418 - 585 Bloor Street E
Toronto, Ontario
Welcome to One Year New Tridel Built Via Bloor 2, East Tower, Luxury 2BD + 2BA, * Extra Large Balcony With South East Lake, City & CN Tower View * 9 Foot Ceilings, Floor-To-Ceiling Windows, And An Open Concept Living Space * Keyless Entry, Energy Efficient Modern Kitchen, Integrated Dishwasher, Quartz Countertops, Contemporary Soft-Close Cabinetry, 5-Stars Hotel-inspired Amenities and Guest Suites, 24-hour Concierge, Large Gym, Roof Top Terrance W/Outdoor Pool, Kids Play Area & Party Room. Steps To Parks/Trails, Subway, Restaurants, Trendy Bloor West /Yorkville shops & All The Conveniences Just Near By. Close To Downtown & Minutes Drives To DVP. Can't Miss! **** EXTRAS **** Keyless Entry, Guest parking, Gym, Yoga Studio, Pet Wash Station, 3 Party Rooms, Outdoor Pool, Hot Tub, Sauna, Guest Suites, BBQ area, Bike Storage, Movie Theater, Entertainment Lounge, Ping Pong, Pool/Snooker Table, 24 Hr Concierge. (id:35492)
RE/MAX Crossroads Realty Inc.
421 - 200 Lagerfeld Drive
Brampton, Ontario
Bright& Spacious 1 Bedroom + Den Condo With 2 Washrooms One Full And One Half, 9 Ft Ceiling, Carpet Free. Huge Windows In Both Bedrooms. Patio Door To Walkout To Huge Enclosed Balcony. Master Bedroom Has Ensuite & Good Size Walk-In Closet. Ensuite Laundry. Generous Size Kitchen With Granite Counter Top S/S Appliances, Center Island. Amazing Convenient Location Close To Shopping, School, Few Steps To Mount Pleasant Go Station. Great Opportunity For First-Time Home Buyers Or Investors. It is a big, nice den with a closet and door that can be used as a second bedroom. A Must see!! **** EXTRAS **** Fridge, Stove ,Dishwasher, Washer, Dryer, Window Coverings. Party Room, Visitor parking. Minutes to Mount pleasant Go station (id:35492)
RE/MAX Real Estate Centre Inc.
1001 Barton Way
Innisfil, Ontario
Come And See This Beautifully Upgraded, All Brick Detached Home, Nestled In The Heart Of A Highly Sought-After Family Friendly Neighbourhood In Innisfil. Set On A Well Sized And Fully Fenced Lot, This Gem Features An Open Concept Layout With Large Picture Windows. Spacious Eat In Kitchen With Ample Storage Cupboards. Large Living And Dining Area With Walk-out To Beautiful Sundeck. Three Ample Bedrooms With Master Featuring A Stunning 5 Piece Spa Like Ensuite And Spacious Walk-in Closet. The Newly Finished Basement Provides An Opportunity For Additional Living Space, Featuring A Recreation Room And Games Room. Enjoy The Convenience Of Being Close To All Amenities, Including: Schools, Parks, Shopping And Restaurants. Commuting Is Convenient With Easy Access To Public Transit And Major Highways. Don't Miss This Opportunity To Live In A Beautiful, Established Community! **** EXTRAS **** Deck/Front Walkway (2023); Basement (2023) (id:35492)
Keller Williams Realty Centres
3857 County Rd 36 Road
Galway-Cavendish And Harvey, Ontario
Welcome To 3857 County Rd 36! This Charming 1.5-Storey Detached Home Is Set On An Acre Of Private Land, Offering A Perfect Blend Of Comfort And Tranquility. Bright And Inviting, The Home Features A Cozy Living Room, A Separate Dining Area, And A Well-equipped Kitchen Ideal For Family Gatherings. With 2 Bedrooms On The Main Floor, There's Plenty Of Space For Everyone. The Second Floor Welcomes You To A Cozy Recreation Room/Bedroom With An Ensuite Bathroom. The Finished Basement Includes A Recreation Room Providing Excellent Potential For Additional Living Space. Stay Warm With The Lovely Wood-Burning Stove, Which Efficiently Heats The Entire Home As Well As A Newer Propane Heating System. The Property Also Features A Solid Long Lasting Metal Roof And A 200 Amp Electrical Panel For Your Convenience. Outside, You'll Find A Detached Garage/Workshop Equipped With Hydro And Heat, And A Breezeway Perfect For All Your Hobbies And Convenience. Enjoy Evenings Around The Firepit, Surrounded By Nature And Backed By Conservation Land. You're Just Minutes From Buckhorns Amenities And A Marina With Access To Dear Bay And Lower Buckhorn Lake For Relaxation And Adventure. This Home Offers A Fantastic Opportunity For Personalization And Is Ready For Your Finishing Touches. With Low Property Taxes And A Peaceful Setting, All You Need To Do Is Move In And Make It Your Own! Don't Miss This Incredible Chance To Own A Piece Of Trent Lakes! **** EXTRAS **** Deck Refinished ('24), New Driveway ('24), Propane Furnace ('22), Steel Roof ('22), Water Storage Tank ('21), Newer Breezeway, Newer Thermal Windows, Pneumatic Air Lines, 200 AMP Upgraded Main Service W/ 100 AMP Panel In The Garage (id:35492)
Ipro Realty Ltd.
Ph9 - 509 Beecroft Road
Toronto, Ontario
Located in the Heart of North York! This unit offers unparalleled convenience with top-rated schools, a variety of dining options, and easy access to the subway and GO Busjust a few minutes' walk away. You'll also find libraries and community centers nearby. Enjoy the beautifully renovated open-concept kitchen, featuring quartz countertops, a stylish backsplash, and custom shelving. The spacious 9-foot ceilings enhance the airy feel, while the modern bathroom and upgraded flooring add a touch of elegance. Step onto the expansive balcony and take in breathtaking city views. This is a must-see home, perfect for those seeking comfort, style, and convenience! **** EXTRAS **** Stainless steel fridge, Stove, B/I dishwasher, Microwave, washer and dryer, pot lights. E.L.F's,Blinds, Broadloom. One Parking ( P1-36) Very close to Elevator, One Locker (P1-78). (id:35492)
RE/MAX Ultimate Realty Inc.
1521 2nd Concession Road
Delhi, Ontario
Welcome to our 9,100 sq ft Country Estate Home on 118 acres located approx 60 minutes from Hamilton, Brantford, Burlington & London awaits a taste of Italy with a spectacular spacious custom built home set back from the tree lined half mile private driveway to the towering tranquil woodlands, with horse friendly pathways, this is truly a one- of-a-kind resort like property. Upon entering the 10ft custom iron doors into a rotunda marble foyer, the luxurious appointments are evident in every direction. Featuring 4 bedrooms, 5 full baths, 2 half baths, 2 offices, a well-equipped gym, 3 fireplaces, 3 gas furnaces & 3 central air units, your own main floor theatre room with a 130-inch screen for movie night! The estate also includes a 20'x40' inground heated pool featuring 5 waterfalls and an air-conditioned & heated pool house cabana with billiards table, gas stone fireplace, kitchenette, 3pc bath could be ideal separate in-law suite. Featuring a Crestron Smart Home System which extends throughout the outdoor pool grounds & pool house featuring a surround sound system that is second-to-none. Custom eat-in kitchen with built in appliances, large main floor master bedroom with stone gas fireplace & huge walk-in closet with built-ins, massive great room with gorgeous bar area is an absolute entertainer's dream, the stone fireplaces and custom crown mouldings are so elegant, There are numerous outbuildings throughout the property including a 7,600 sq. ft heated building with concrete floor, bathroom, steel roof, 60 gallons per minute sandpoint well that can be converted into a horse barn or shop for car enthusiasts or for your boat and & all of your toys! The luxurious features are too numerous to mention. Approx 30 minutes from Lake Erie to enjoy Port Dover, Turkey Point or Long Point. 100 acres are workable, soil is sandy, excellent irrigation pond so can grow high value crops for yourself or to rent out to local growers for a good income. Must be seen to be appreciated! (id:35492)
Century 21 Heritage House Ltd
1218 Honeywood Drive
London, Ontario
TO BE BUILT!! THE BEST VALUE ON THE MARKET! Welcome to The Origin Homes. Proudly situated in Southeast London's newest development, Jackson Meadows. The ENCLAVE model is an embodiment of luxury, showcasing high-end features and thoughtful upgrades throughout. The separate entrance leading to basement. This home is designed for both elegance and functionality. Boasting a generous2192 square feet Option A Enclave offers 4 bedrooms and 2.5 bathrooms and 2078 square feet option B Enclave offers 3 bedrooms and 2.5 bath. Model 2192 Square feet Option C Enclave offers 4 bedroom with 3.5 bathrooms with slight price difference from the listing price. Many lots and plans area available Inside, the home is adorned with luxurious finishes and features that elevate the living experience. High gloss cabinets, quartz countertops and backsplashes, soft-close cabinets, a sleek linear fireplace and pot lighting. Other models and lots are available, ask for the complete builder's package. ** This is a linked property.** (id:35492)
Streetcity Realty Inc.
281 Sunny Meadow Boulevard
Brampton, Ontario
Welcome to 281 Sunny Meadow Blvd, a beautifully designed home in Bramptons sought-after Sandringham-Wellington community, offering two spacious main-floor bedrooms, including a luxurious 5-piece ensuite bathroom, and an additional 4-piece bathroom for added convenience. This home boasts a large, inviting living room, a bright dining area, and an open eating area perfect for family gatherings. The property also features a two-car garage and a huge basement with in-law suite potential, complete with a finished lower-level bathroom and plenty of space ready to be customized to suit your needs. With its modern layout, prime location near schools, parks, and shopping, and versatile spaces for comfortable living or investment, this property truly has it all! Dont miss your chance to make this exceptional home your own. Contact listing agent for details or to schedule a viewing. (id:35492)
Century 21 First Canadian Corp
513 Enfield Road
Burlington, Ontario
Recently Renovated new windows doors engineered 3/4 wood flooring all main floor kitchen with new appliances and Bathroom on main floor finished Basement with few options depending on new owners requirement with existing seprate entrance can be inlaw suite or seprate rental unit (id:35492)
Right At Home Realty
429 Sparkman Avenue
Ottawa, Ontario
This charming 3-bedroom end unit townhome is perfectly positioned in front of the popular Allegro park, offering peaceful views and added privacy. The open-concept main floor features a bright living room, dining area, and a kitchen with wood cabinets, lovely tile, and a cozy dinette. Crown molding adds a touch of elegance throughout the space, while a curved hardwood staircase creates a stunning focal point. A convenient powder room completes this level, making it perfect for family living and entertaining. Upstairs, you'll find three bedrooms, including a spacious primary bedroom with a walk-in closet and a 4 piece ensuite. Hardwood floors flow throughout the upper 2 levels, adding warmth and style. The finished basement provides extra living space, with a large window that brings in plenty of natural light ideal for a family room or home office. Combining style, comfort, and convenience, this home offers the added bonus of tranquil park-front living. (id:35492)
Real Broker Ontario Ltd.
701 - 757 Victoria Park Avenue
Toronto, Ontario
Great Opportunity To Own A Bright And Spacious One Bedroom, One Bath, With A Large West Facing Balcony. Parking And Locker Included. Minutes Walk To Subway, Shops On The Danforth. Excellent Amenities. Hallway To Be Updated In Future. Currently Tenanted. Excellent Property Management. No Dogs Allowed Policy As Per Condo Corporation **** EXTRAS **** Fridge, Stove, Range Hood, Dishwasher, Stackable Washer, Dryer. New Heat Pump Replaced In (2023) (id:35492)
Chestnut Park Real Estate Limited
50 Bayview Drive
Greater Napanee, Ontario
Welcome to 50 Bayside Drive, a year-round waterfront oasis. A short drive or boat ride to Prince Edward County, where you can enjoy everything from wineries to restaurants and some of the most beautiful beaches in Ontario. You will be sure to fall in love with this sun-drenched property, featuring 3 stories with over 2000 sq ft of living space overlooking the Bay. This beautiful 4 bed, 3 bath waterfront home features a large multi-tiered deck, private balcony, covered ground terrace, a large permanent waterfront dock, carport with workshop or storage area, insulated garage & so much more! Conveniently located only short drive from the 401, Napanee & Kingston a perfect spot for anyone looking to make this waterfront home their full time residence. Spend the morning fishing from the convenience of your own dock or by boat as Hay Bay is renowned for some of the best Walleye, Bass, and Pike fishing in Southeastern Ontario! Enjoy your days out on the water boating on Lake Ontario and the stunning Thousand Islands. If you are looking to utilize this cottage as an income property either full or part time, it is currently generating substantial annual short term rental revenue on airbnb. **** EXTRAS **** Home can come turn-key, fully furnished. (id:35492)
Century 21 Lanthorn Real Estate Ltd.
2404 - 330 Ridout Street N
London, Ontario
Beautiful, bright, and luxurious! This top-shelf downtown condo living opportunity is now yours for the taking! Complete with 3 oversized bedrooms, 3 full bathrooms including primary ensuite, an open concept living/dining/kitchen space, and an oversized, upgraded and glass enclosed balcony with breathtaking view toward London's suburbs away from all other large buildings, this perfectly located home is sure to please. Enjoy engineered hardwood floors throughout with high quality kitchen tiling. With quartz countertops, built-in appliances, plenty of seating around the island with large amounts of counter space, your kitchen is the perfect space for both entertaining guests and for serious chefs and bakers! Need even more space for entertaining? This building provides use of a massive games room, rooftop garden/balcony, media room, guest suites, exclusive bookings for additional dining, and more! Also included, 2 private garage spaces and 1 exclusive locker for storage. Book now and see all this home has to offer! (id:35492)
Pc275 Realty Inc.
116 Quebec Street
Goderich, Ontario
Spacious 4-Plex Property in Desirable Goderich Neighbourhood - steps from Lake Huron. Discover this well maintained 4-plex, a prime investment in a highly sought-after Goderich neighbourhood, just a short walk from the stunning beaches of Lake Huron. Each unit has been thoughtfully updated over the years, catering to various tenant needs with quality finishes and functionality. Select units feature modern kitchens with appliances, spacious living areas, generous storage, and private entrances. A large detached barn/shed offers additional storage or workspace, adding versatility for you or your tenants. Set on an expansive double lot measuring 104 x 104, the property provides excellent outdoor space and ample parking for tenants' convenience. Its proximity to local shopping, dining, the historic Shoppers Square, and the breathtaking lakefront makes this property attractive to tenants seeking both comfort and convenience. This turnkey property is perfect for seasoned investors or those starting their rental portfolio. Huge list of upgrades available. Book a showing today to secure this exceptional investment opportunity! (id:35492)
Coldwell Banker All Points-Festival City Realty
211 Point Road
Grey Highlands, Ontario
115' of waterfront on Lake Eugenia. Exceptional waterfront with sand beach, dock and lakeside bunkie (heated) in addition to the 1200 square foot bungalow plus a finished walkout basement. Main level of the home is well situated to take in the waterfront views from kitchen, dining and living rooms. Lower level features family room, fireplace with woodstove insert, a 4th bedroom and walkout to the Lake. This four-season home has had numerous updates over the years including aluminum railing with glass panels, electrical (2008), 30 year fiberglass shingles and has been well cared for. There is a detached garage and low maintenance yard with a gentle slope to the waterfront. Drilled well near north boundary, septic west side. Eastlink cable internet. (id:35492)
Royal LePage Rcr Realty
136 Vernon Lane
Huntsville, Ontario
Welcome to 136 Vernon Lane. This well-maintained chalet-style retreat blends modern comforts with the serenity of nature. Nestled among towering trees, this private oasis offers a profound sense of home. Step inside to discover a haven of luxury and convenience. The main floor boasts a spacious kitchen, designed for both entertaining and everyday cooking. With ample counter space and modern appliances, this kitchen is bright and functional with deck access for easy barbecuing. Adjacent to the kitchen, the airy living/dining area features a newly-constructed entertainment unit, elevating the space. Ascend to the upper level, where the master bdrm now boasts a oversized walk-in closet, ample storage while enhancing the overall functionality of the rm. Step outside onto the private balcony and bask in breathtaking views of your private yard. The 2nd upper bdrm has been transformed with built-in bunk beds, adding a touch of rustic charm and sleeping space. Venture downstairs to the walk out basement to discover the inviting rec rm, complete with a propane-burning stove for warmth and ambiance during cooler months. Laundry, 3 piece bath and your final third bdrm are featured on the lower level also. Outside, the property has been thoughtfully enhanced to maximize both aesthetics and functionality. A new deck railing and roof structure add both safety and visual appeal to the outdoor living space. Additionally, the yard has been meticulously levelled and expanded with the addition of 100 tons of fill, creating an expansive lawn area. Surrounded by a quiet, wooded area, there are plenty of opportunities for outdoor recreation, from dog walking to snowshoeing. With Vernon Lake just walking distance away, you can enjoy the beauty of waterfront living, whether swimming, boating, or simply soaking in the serene atmosphere at the public dock. Whether you're seeking a full-time residence or a weekend getaway, 136 Vernon Lane offers the perfect retreat in a truly beautiful area (id:35492)
Chestnut Park Real Estate
1757 Aldersbrook Road
London, Ontario
NORTHWEST LONDON - 1757 Aldersbrook Road is a move-in ready 3 bedroom, 3 bathroom, semi-detached home in London's North End. Close to schools, parks, direct bus to Western University and easy access to shopping, restaurants, and all imaginable amenities. Flexible possession date options are available. (id:35492)
Sutton Group - First Choice Realty Ltd.
45 West Gore Street
Stratford, Ontario
Are you looking for an entry level investment property? Look no further than this up & down duplex on West Gore St. The main floor one bedroom, one bathroom unit offers excellent space with a good-sized kitchen, living room, den & additional storage space. Access to laundry in the basement is also a bonus for the main floor unit. The upper one bedroom, one bathroom is more compact with a kitchen & living room. Outdoor space includes a deck & big backyard for tenant enjoyment. The location is ideal, being a short walk to downtown & to a nearby grocery store. Set up your appointment today & set yourself up to become a budding real estate investor in the future. (id:35492)
Home And Company Real Estate Corp Brokerage
761 Forest Park Road
Laurentian Valley, Ontario
Welcome to this rustic retreat, where you can enjoy the perfect combination of charm and country tranquility, located just minutes from Pembroke. This delightful home features convenient single-level living with a slab-on-grade foundation, low maintenance Canexel siding, and cozy heated floors for ultimate comfort. The open concept living space showcases an impressive vaulted ceiling, creating a bright and inviting atmosphere perfect for gatherings or relaxation. Three bedrooms offer ample space for the entire family, while floor-to-ceiling windows in the master bedroom fill the room with natural light. Unwind in the screened porch, where you can enjoy peaceful evenings immersed in nature, and relax in the hot tub under a starry country sky. A warm wood stove adds character, making this home a perfect haven. Your pets will love the fenced yard and pet friendly yardscape, as well as the expansive 1.34 acres of wooded land. The spacious backyard includes a large shed for storing all your outdoor gear. Deeded access to the scenic Ottawa River allows for waterfront fun and makes launching your boat a breeze. Dont miss your chance to own this lovely home that beautifully blends comfort, style, and nature! Schedule your showing today to experience its charm firsthand. (id:35492)
Century 21 Aspire Realty Ltd.
3307 Pearl Street
Ottawa, Ontario
Are you looking for the quiet life, away from the hustle and bustle of the City? Welcome to 3307 Pearl Street! This 3+1 bedroom, 3 bathroom home is waiting for it's family. New Septic System being installed December 2024. Located in the Village of Osgoode. This home is perfect for the commuter. The large back deck is great for hosting those private family gatherings. The fenced in backyard is perfect for your family pets. There is a manual back up generator system built in. New Roof 2003, New High Efficiency NG Furnace, Heat Pump and HWT in June 2023. New Gas cook stove, refrigerator, and dishwasher in Dec 2023. Call today to book a showing. Evening showings preferred. As per form 244, 24hrs irrevocability on all offers., Flooring: Mixed (id:35492)
RE/MAX Affiliates Marquis Ltd.
18354 Lana Drive
South Glengarry, Ontario
PRIVATE RESIDENTIAL FAMILY NEIGHBOURHOOD. One owner spacious custom finished 2+1 bedroom, 2 bath bungalow with double attached garage and double paved drive on a beautifully landscaped private lot. This family home is located on Lana Drive just east of Cornwall and within walking distance to the huge Glen Walter Municipal Regional Park and playground, the St Lawrence River and some of the best casual riverfront dining at the famous Blue Anchor. This home has been well maintained and the basement is finished with additional living area including a 3rd guest room/bedroom spacious family room/rec room, office and 3pc bath. The home is built on a private fully serviced lot backing onto undeveloped lands on both the rear and north lot line that is ideal for a new homeowner who wants and is looking for a home with a private setting. This property is available for possession anytime after January 15th/25 and is in move-in condition. Seller requires SPIS signed & submitted with all offer(s) and 2 business days irrevocable to review any/all offer(s). **** EXTRAS **** High ceiling height on the main floor and hardwood floors throughout most of the main level, 1 4pc and 1 3pc bath. Spectacular views of the rear yard from the family room area of the home. (id:35492)
Cameron Real Estate Brokerage
2544 Rideau Ferry Road
Drummond/north Elmsley, Ontario
Experience the joys of country living close to town! This lovely 3+1 bedroom, 2 bathroom side-split with walk-out finished basement and attached garage is within 3 kilometres of beautiful Perth. Nicely laid out with ground floor foyer that runs front to back and cozy family room perfect for curling up with a good book by the wood-stove. Go up a few stairs to the main level featuring sunlight-filled living room, open-concept dining room, country kitchen with skylight, 4-piece bathroom, and 3 good -sized bedrooms. Downstairs offers a laundry room and an in-law suite with additional kitchen, open-concept dining and family room with large windows and wood-stove , spacious bedroom, 4-piece bathroom, and a separate entrance leading to the beautiful backyard patio and your very own fire pit! The perfect spot for multi-generational living, gardeners, children, and pets alike with container gardens, perennial beds, garden shed, mature trees, play structure, and play house. Book your private viewing today! (id:35492)
Coldwell Banker Settlement Realty
126 Perth Street
Brockville, Ontario
Charming 3-Bedroom home with renovated main level and room to grow! This fully renovated 3-bedroom, 1-bath home offers the perfect blend of modern convenience and potential for future expansion. Located within walking distance to the river, shopping and downtown strip, the main level features a spacious, open-concept living room, kitchen, and dining area with main floor laundry, all updated in 2020/21 with contemporary finishes and stylish design. The kitchen offers plenty of counter space and modern appliances.The three bedrooms are generously sized, and the updated bathroom is bright and welcoming. Step outside to a fenced backyard, ideal for relaxing or entertaining, while the paved driveway offers 2 parking spots, the gate leads to a single-car garage for added convenience.The upstairs area offers endless possibilities. Currently unfinished, it is a blank canvas ready to be transformed. Whether you envision a second rental unit, an in-law suite, home office, or additional storage space, the potential is here for whatever suits your needs. Don't miss out on this incredible opportunity to own a move in ready updated home with room to grow. Schedule a showing today! (id:35492)
O'grady Real Estate Brokerage
228 Kimpton Drive
Ottawa, Ontario
Stunningly upgraded 3 bedroom, 4 bathroom home in the heart of Stittsville situated on a premium corner lot. Beautiful curb appeal with double car garage (EV charger ready), interlock walkway with perennials including a strawberries and Cream Hydrangea. Inside you will find modern/neutral finishings, hardwood floors, hardwood staircase, open concept living and dining areas, kitchen is fitted with granite counters, breakfast bar, ample cabinet space, stainless appliances (including double oven gas stove) main floor also features many windows for natural light with custom blinds. Upstairs was originally designed as a 4 bedroom floor-plan however was thoughtfully redesigned during pre construction into a more spacious 3 bedroom home, with an oversized primary bedroom with a large walk-in closet and luxurious ensuite bathroom with soaker tub, granite vanity and glass shower. Basement is mostly finished with a spacious rec room area and full bathroom. The backyard is fully fenced with PVC fencing, lilac tree, lilac/berry bushes & brand new trex composite decking. Great location: Walking distance to highly ranked schools, restaurants, parks & much more. (id:35492)
Fidacity Realty
4 Stackwall Lane
Greater Madawaska, Ontario
Don't miss the opportunity to own this fantastic turnkey 4 season waterfront cottage on the beautiful Calabogie Lake! Nestled amongst trees with stunning views across the lake, over 140ft of deep clean waterfront, great swimming & fishing; cottage life really will be the best life! Notable features include an open concept living area w/ statement floor to ceiling propane fireplace, pine interior, upper deck/gazebo overlooking the lake..the list goes on. 3 main level bedrooms served by a main bath. Added bonus of upstairs loft space which could be used as additional sleeping area! No better place than the outdoor patio, to sit around the fire and watch the sun go down and listen to the water. Double car garage (perfect for storing all those seasonal toys) with wood stove and finished upstairs loft that would make the ideal office, games room or teen hangout! Never worry about losing power with back-up generator on the property. You are mere minutes from the ski hill and just a short drive to Calabogie Brewery, 5 minutes from Calabogie Peaks resort or the iconic Eagles Nest hiking trail, public beaches & restaurants. Looking for a cottage where boating, skiing, golfing, hiking and so much more is all just in a day's work..you've found it! Book your tour today! (id:35492)
Exp Realty
67 - 6951 Bilberry Drive
Ottawa, Ontario
This attractive and well maintained condo townhome in desirable Convent Glen North is bright & welcoming. Main floor offers spacious open concept Living and Dining room with access onto private, fenced yard .Nice peaceful view of common greenery out back with direct access. Newly renovated kitchen boasting stainless steel appliances ,quartz counter & decent storage. Convenient Main floor bedroom or practical office close to entrance and renovated Powder Room. From newly clad exterior into generous Foyer. Freshly painted in designer neutral tones with hardwood Parquet flooring and porcelain tile. 2 large bedrooms on 2nd floor with large windows overlooking green space. Fully finished basement done with awesome Retro Octoberfest vibe. Easy revert to bright and modern with a coat of paint that seller could do before closing. Well-positioned in private enclave with close proximity to quiet park and steps to transitway and future O-train. Convenient walking distance to Mall stores, banks, drug store, restaurants and other amenities. Parking right out front. Association fees cover general landscaping, snow removal, road maintenance, other. No through-traffic. Quick closing available but entirely flexible. 24hr irrev on all offers., Flooring: Mixed. NOTE: Some photos Virtually Staged. **** EXTRAS **** 24 Hours Irrevocable on all Offers. NOTE: Some photos Virtually Staged (id:35492)
RE/MAX Hallmark Excellence Group Realty
21 Shirley's Brook Drive
Ottawa, Ontario
Nestled near the vibrant Terry Fox Drive and March Road intersection, this beautifully updated 3-bedroom, 3-bathroom home is in a prime location for professionals and families. Adjacent to Nokia and other major tech companies, it offers unparalleled convenience in one of Kanata Norths most sought-after neighborhoods. ***PROPERTY HIGHLIGHTS*** Set on a spacious 35x115 lot, this home blends comfort and style effortlessly. A bright living room featuring a gas fireplace provides the perfect space for relaxation and entertaining. The separate dining room is ideal for family meals, while the updated kitchen with oak cabinetry offers a cozy nook and patio door access to a large, fenced backyard. Second Level includes a generous master suite with a walk-in closet and en-suite bathroom, two additional well-sized bedrooms, and a second full bathroom. Lower Level features a large family room for extra living space, along with plenty of storage. The backyard is perfect for outdoor entertaining and relaxation. ***RECENT UPDATES*** Fresh paint throughout the home. Fully finished basement with laminate flooring (Nov 2024). New carpeting on the stairs and New hardwood flooring on the second floor (Nov 2024). New furnace, washing machine, microwave and fence (2022). ***LOCATION PERKS*** Conveniently located near major tech hubs like CISCO, Nokia, Brookstreet Hotel. Access to great Public and Catholic schools. Thriving neighborhood with parks, shopping, and recreation nearby. Move-in ready and designed for modern living, this home is a rare gem in Kanata North. Don't miss the opportunity to make it yours! (id:35492)
Guidestar Realty Corporation
61 Colonel By Crescent
Smiths Falls, Ontario
Welcome to your next home in the coveted neighborhood of Ryans Park! This meticulously maintained 3-bedroom residence exudes pride of ownership at every turn. Situated on a beautifully manicured corner lot, this charming home boasts a front porch and rear deck/patio perfect for outdoor enjoyment. Inside, the main floor features stunning hardwood floors flowing seamlessly from the bright living room to the dining area and into the kitchen with a cozy breakfast nook. Upstairs, three bedrooms and a well appointed bathroom with a jacuzzi tub await. The lower level offers a versatile space for a home office and a comfortable sitting area with a gas fireplace, ideal for relaxation. With a full-height basement ready for customization, including rough-ins for a bath, the possibilities are endless - envision a hobby room, home gym, or ample storage space. Owned by the original owners, this gem is just two blocks from Lower Reach Park, completing the perfect package for your next chapter. Quick closing possible. (id:35492)
RE/MAX Affiliates Realty Ltd.
24 Lakepointe Drive
Ottawa, Ontario
Welcome to 24 Lakepointe with TWO PARKING SPOTS! This charming, 2 bedroom, 3 bathroom home is perfect for modern living. Ideally located, you're walking distance from shopping, transit, and recreation centres. The open-concept main level offers a sunny eating area and chic kitchen. The formal dining room connects seamlessly with the family room, perfect for entertaining. Open the patio doors to access your private deck. On the lower level, you'll find two spacious bedrooms, each with their own 4-piece ensuite. There is also additional storage space and in-unit laundry. With the Avalon Pond nearby, you can enjoy easy access to summer fun! Furnace and AC replaced 2021. Two parking spots are included: #8 and #129. Book your showing today! (id:35492)
Avenue North Realty Inc.
7 Bridge Street
North Stormont, Ontario
Discover the perfect blend of rural tranquility and modern comfort in this stunning 3-bedroom home situated on over an acre of lush, private land in the peaceful town of Crysler. When you step inside you're greeted with soaring vaulted ceilings that create a bright, airy atmosphere. The open-concept layout seamlessly connects the living, dining, and kitchen areas, perfect for family gatherings or entertaining. Three generous bedrooms provide cozy retreats, with plenty of natural light and closet space. With a flexible layout this home is ideal for creating an in-law suite or a guest space. The expansive lot offers endless possibilities for outdoor living right in town! A large detached garage provides ample space for vehicles, a workshop, or hobby storage. The additional shed adds even more storage for tools and equipment. Enjoy the charm of small-town living while being within a short drive of local amenities, schools, and major commuting routes. Don't miss your chance to own this one-of-a-kind property that combines space, style, and potential in the heart of Crysler. (id:35492)
Exit Realty Matrix
202 - 197 Lisgar Street
Ottawa, Ontario
Experience luxurious, modern living in this 1 bedroom, 2 bathroom loft condo in the heart of Centretown, part of the exclusive Tribeca Lofts by Claridge. This open-concept, 2-storey loft captivates with floor-to-ceiling windows, inviting natural light from the moment you walk in. Automated blinds offer effortless control of light & privacy.The main level has a spacious, bright layout, perfect for entertaining or relaxing. A private balcony provides a serene outdoor space for enjoying your morning coffee or unwinding at the end of the day. Upstairs, the bedroom area includes ample space for a desk, ideal for a home office setup, & a walk in closet. Located just steps away from top restaurants, trendy shops, the Rideau Centre, Parliament Hill, & with a convenient Farm Boy grocery store right beside, this condo offers the best of downtown Ottawa living. Enjoy premium building amenities, including a party room, indoor pool, gym, sauna, and a rooftop patio with stunning city views. (id:35492)
Unreserved Brokerage
828 Alpine Avenue
Ottawa, Ontario
Brand-new semi-detached home, covered by a Tarion warranty,includes a legal secondary unit ideal for rental income or multigenerational living. The home features high ceilings & stunning floor-to-ceiling windows. At the heart of the home is a chef-inspired kitchen, boasting custom cabinetry, premium finishes with an exquisite waterfall island with seating. Open-concept main floor is highlighted by elegant lighting & hardwd flring throughout. The livrm showcases a striking floor-to-ceiling marble accent wall with a gas FP. A modern glass staircase leads to the Mdrm features a luxurious ens. with a Roman tub, along with walk-in closets featuring built-in cabinets & drawers. A spacious 2nd bdrm with its own ens., an additional generously sized bedroom & a full bath complete this level. Fully finished lower level includes a kitchen, bedroom, fbth& Laundry. Just 10 minutes from downtown & steps from the LRT line. Two hydro meters, one for each unit. (id:35492)
RE/MAX Hallmark Realty Group
67 Kenilworth Street
Ottawa, Ontario
Great location - Opportunity Knocking! Just waiting for you to make it yours! This home awaits a new owner's touch after being loved for over 50 years. Located in the tree lined streets of the mature Civic Hospital area on a 44' x 98' lot, this single home provides a great house for a family with 3 large bedrooms, 3 bathrooms (2 full, one half) the powder room conveniently located off the kitchen, and a main floor family room that opens to the deck and private rear yard. Classic features like hardwood floors (under carpeting), high baseboards, and a cozy fireplace offer timeless charm, while the formal living and dining rooms are ideal for entertaining. The second floor provides three very large bedrooms as well as a 4pc bathroom and large linen closet. The Principal suite is 21 ft x 14 ft with 5pc ensuite bathroom/dressing room. A partially finished basement and attic offer further potential to tailor the space to your style. Located near Wellington Village & trendy Hintonburg, this home is steps from fantastic parks (Reid Park) that has been recently modernized for families to enjoy. With great schools, shops & the Civic Hospital nearby, this home is full of promise just waiting for your finishing touches to truly make it shine. The private laneway and detached garage ensure no issues for parking. Close to excellent elementary schools, one middle school, and two Montessori schools. Easy access to all the city has to offer - whether it is by transit, bike, walking, car or the LRT, you will enjoy this wonderful home in a lovely neighbourhood. 24 hours on offers appreciated. Estate sale- as is/where is. Full inspection available on request. Plans for renovation/ addition completed in the 80's on kitchen counter. Some photos virtually staged. Floorplans available in attachments.Open house Sunday December 8th 2-4 (id:35492)
Engel & Volkers Ottawa
535 Flagstaff Drive
Ottawa, Ontario
Contact Erin Cormack at 613-255-5770 with any inquiries. (id:35492)
RE/MAX Affiliates Realty Ltd.
203 Peacock Drive
Russell, Ontario
This house is not built. This 3 bed, 2 bath middle unit townhome has a stunning design and from the moment you step inside, you'll be struck by the bright & airy feel of the home, w/ an abundance of natural light. The open concept floor plan creates a sense of spaciousness & flow, making it the perfect space for entertaining. The kitchen is a chef's dream, w/ top-of-the-line appliances, ample counter space, & plenty of storage. The lge island provides additional seating & storage. On the 2nd level each bedroom is bright & airy, w/ large windows that let in plenty of natural light. An Ensuite can be added. The lower level can be finished (or not) and includes laundry & storage space. The standout feature of this home is the full block firewall providing your family with privacy. Photos were taken at the model home at 325 Dion Avenue. Flooring: Hardwood, Flooring: Ceramic,Carpet Wall To Wall (id:35492)
Paul Rushforth Real Estate Inc.
201 Peacock Drive
Russell, Ontario
This house is not built. This 3 bed, 2 bath end unit townhome has a stunning design and from the moment you step inside, you'll be struck by the bright & airy feel of the home, w/ an abundance of natural light. The open concept floorplan creates a sense of spaciousness & flow, making it the perfect space for entertaining. The kitchen is a chef's dream, w/ top-of-the-line appliances, ample counter space, & plenty of storage. The large island provides additional seating & storage. On the 2nd level each bedroom is bright & airy, w/ large windows that let in plenty of natural light. An Ensuite can be added. The lower level can be finished (or not) and includes laundry & storage space. The standout feature of this home is the full block firewall providing your family with privacy. Photos were taken at the model home at 325 Dion Avenue. Flooring: Hardwood, Ceramic, Carpet Wall To Wall. (id:35492)
Paul Rushforth Real Estate Inc.
43 Centre Street N
St. Catharines, Ontario
Discover an exceptional investment opportunity in the heart of St. Catharines with this fully tenanted property boasting a robust positive cash flow. This meticulously maintained triplex combines historic charm with modern convenience, attracting tenants seeking quality living spaces. Currently yielding a total monthly rental income of $55,800, it offers a solid financial foundation. Situated in a prime location with easy access too many amenities, each unit is designed for comfort and functionality, ensuring high tenant satisfaction and minimal turnover. With all units occupied, you can start enjoying immediate returns on your investment. Whether you're a seasoned investor or new to real estate, this property presents a lucrative opportunity for passive income and long-term growth in St. Catharines' thriving rental market. (id:35492)
Keller Williams Signature Realty
7 - 98 Carr Street
Toronto, Ontario
Welcome to the 'Gardens at Queen,' where elegance and luxury converge in the heart of Toronto. This exquisite collection of townhouses invites you to experience the pinnacle of urban living. The unit offers a spacious, bright open floor plan, with modern finishes, large kitchen island & stainless steel appliances. Currently a large 1 master bedroom, (easily converted to two) 1 full bath, & a quiet, private terrace perfect for relaxing and entertaining. This location puts you in walking distance to Toronto's trendiest neighbourhoods, including Queen West, the Entertainment district Kensington Market, Trinity Bellwoods, the Fashion District, and the Financial District. The 'Gardens at Queen' offers not just a home, but a lifestyle and community. Don't miss this opportunity to call this coveted townhouse your home! (id:35492)
Keller Williams Signature Realty
59 West Street W
Kingston, Ontario
Impressive three unit property across from City Park in a beautiful Sydenham Ward. Two 4 bedroom units and one 5 bedroom unit each with its own laundry. With large living spaces and bedrooms, each unit is full of character and charm. This property would be an amazing addition to any investor portfolio or an incredible opportunity to reside in one unit and lease the others. (id:35492)
Royal LePage Proalliance Realty
1758 Forty Foot Road
Central Frontenac, Ontario
Step into the extraordinary at 1758 Forty Ft Rd, Godfrey a breathtaking farmhouse that blends luxury, comfort, and absolute privacy with meticulous design. Nestled on 21.5 acres of pristine countryside, this property is more than just a home; it's a sanctuary. Whether you dream of a fully operational hobby farm or a unique home-based business, this property is primed to make those aspirations a reality. Inside, three generously sized bedrooms and three bathrooms await, each space designed to offer a perfect blend of elegance and function. The primary suite is a haven, featuring a spa-like retreat complete with a two-person jacuzzi tub and soaring vaulted ceilings a space where relaxation comes naturally. The heart of the home is the custom country kitchen which opens up into the main living room and family room with large windows and beautiful views. With heated floors throughout, every step radiates warmth and luxury. The property also boasts a massive heated garage with full-height storage, accessible via a convenient drop-down staircase. Additionally, an attached, well-ventilated woodworking heated workshop and a salon make this an ideal setting for a home-based business or entrepreneurial pursuits. Outside, the serene backyard is an entertainer's paradise, offering a magnificent pool area sheltered under a grand pavilion and a hot tub for unwinding after a long day. The fully fenced 8.5-acre pasture, complete with a charming barn currently home to six cows, enhances the rural charm. Also included is a large, impeccably maintained barn a beloved venue for family celebrations. Two versatile outbuildings add further intrigue and ample storage for tools and equipment. Every corner tells a story of meticulous care and craftsmanship, with wood sourced directly from the land, creating an environment that exudes serenity and natural beauty. Less than 15 minutes to the nearest boat launch and under a minute to the K & P Trail! Book your exclusive viewing today! (id:35492)
Century 21 Heritage Group Ltd.

