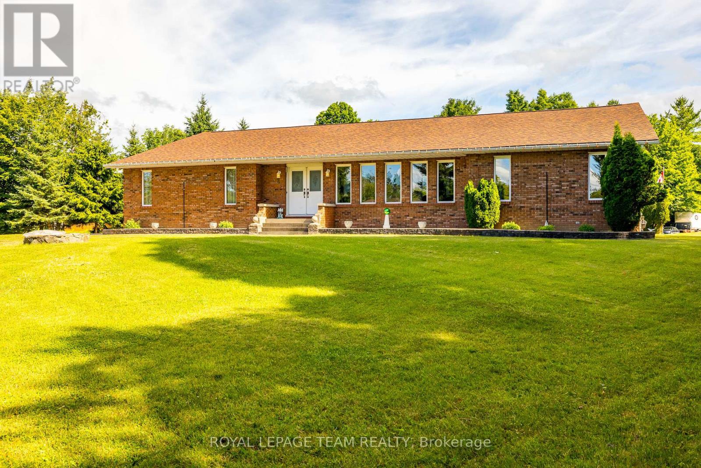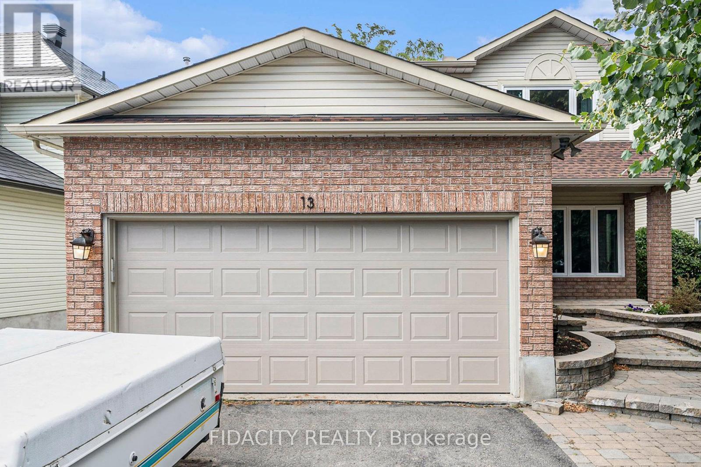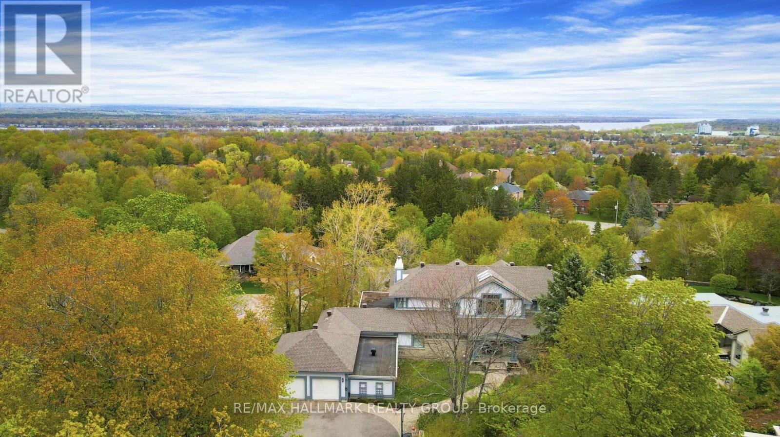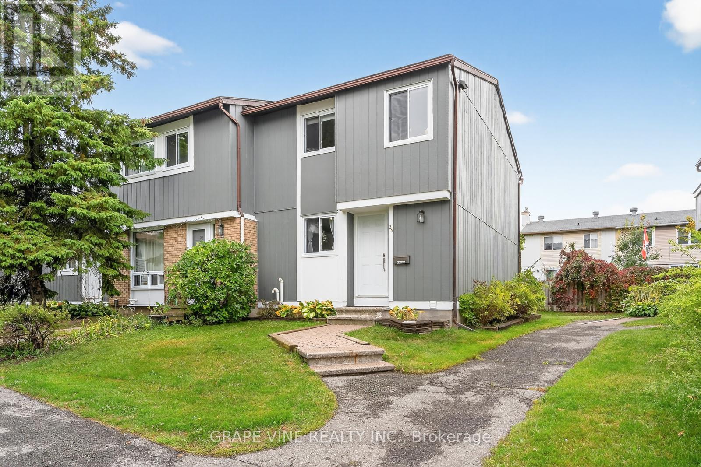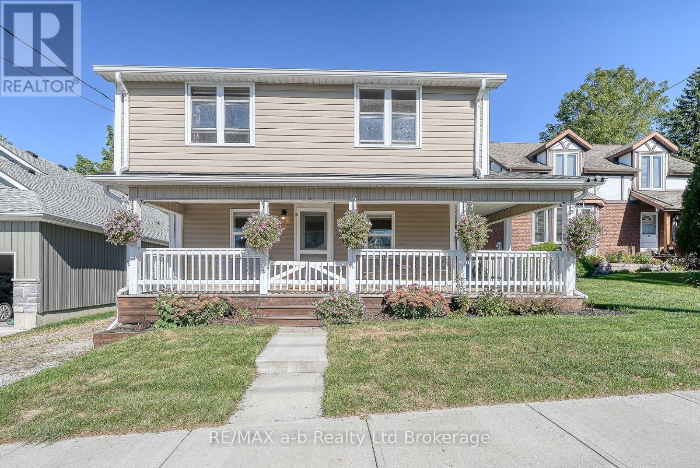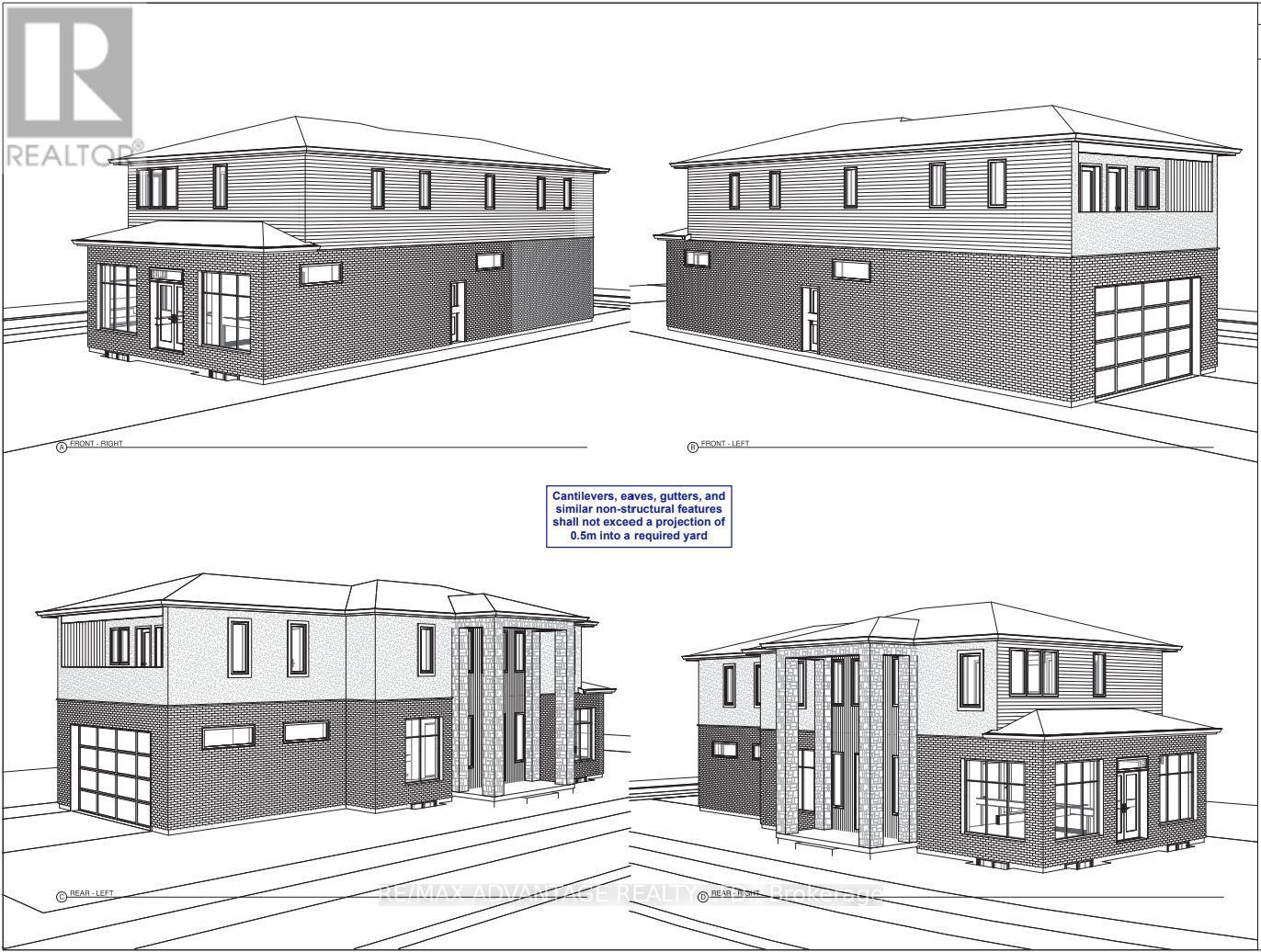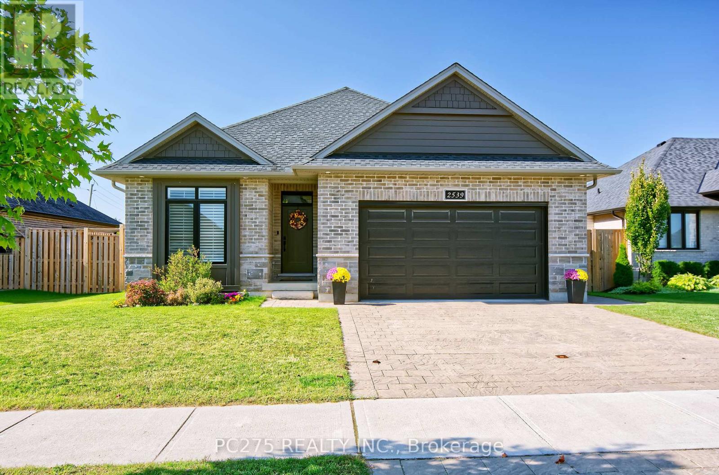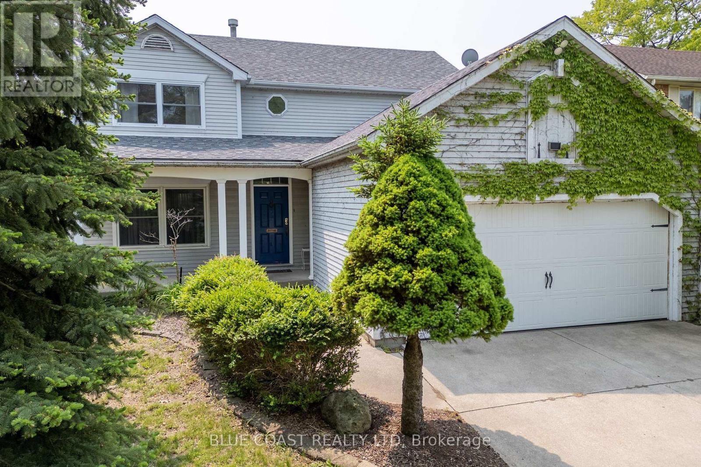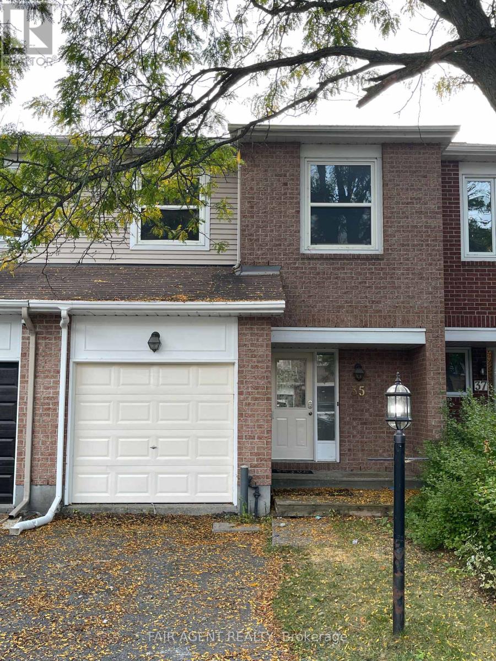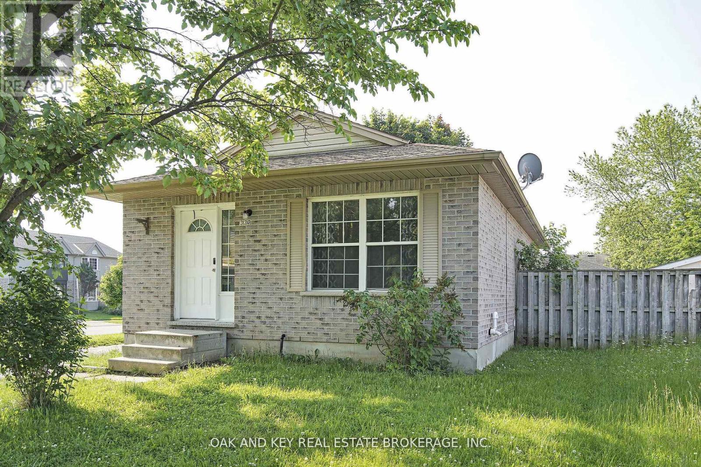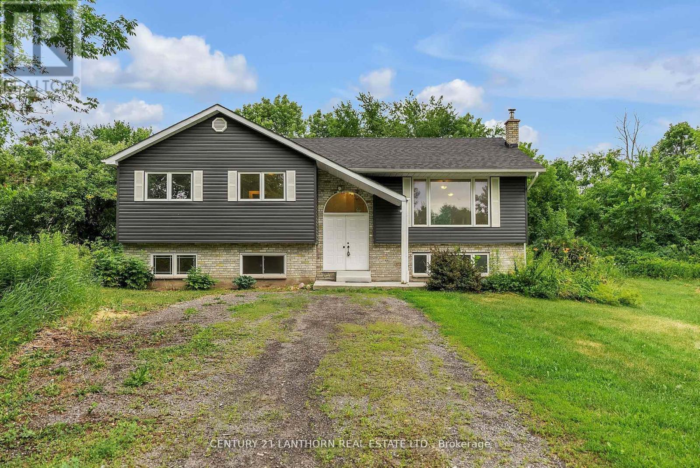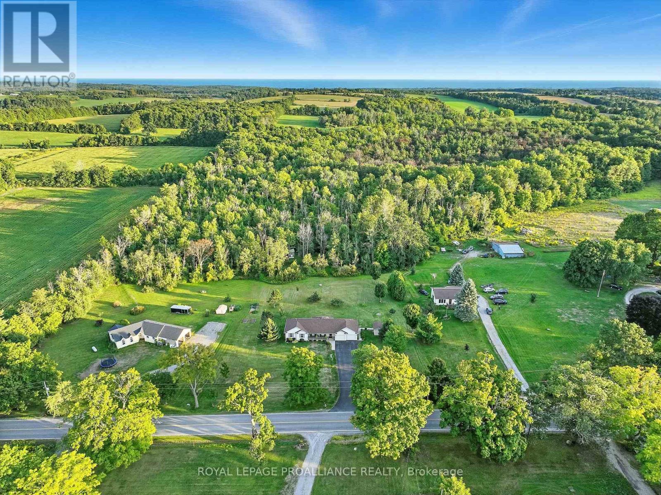634 David Manchester Road
Ottawa, Ontario
Custom 2,541 Sq Ft All-Brick Bungalow above grade, on a nearly 2 acres property perfect for Contractors & Entertainers alike! Welcome to this spacious and solidly built home, positioned for endless sun offering great potential to create your dream home. Set on a private, tree-lined lot just under 2 acres, this property features extensive driveways throughout ideal for contractors, hobbyists, or anyone needing space for equipment, trailers, or toys. Inside, you'll find 3 generously sized bedrooms, each with walk-in closets, and a layout designed for comfortable family living and entertaining. A charming solarium sitting area greets you at the entrance, leading into a large formal living and dining room. The heart of the home is the solid oak kitchen with abundant cabinetry, an eat-in area, and an open connection to the cozy family room with a stone fireplace and direct access to the backyard. Perfect for those working from home, the side entrance leads directly into a private office space ideal for client visits with a full bathroom and nearby laundry for added convenience. The primary room features a 3pc ensuite, large closest and 2 entries from the solarium with double doors and another entry from the hallway that brings you to two spacious bedrooms and a 3pc full bathroom with soaker tub. The nearly 1,800 sq ft finished basement was once the talk of the neighbourhood and still holds incredible potential. Designed for entertaining, it features a spacious bar, pool table area, stage, and gas fireplace plus a workshop, utility room, and cold storage. This incredible layout must be seen to be fully appreciated. The driveway leading to the home is fully interlocked that leads you to the front door and wraps around the back of the home with a large patio for entertaining outside. Enjoy peaceful country-style living while staying just minutes from Carp, Stittsville, the highway, and all major amenities. (id:35492)
Royal LePage Team Realty
13 Vesta Street
Ottawa, Ontario
Welcome to 13 Vesta Street in the heart of Barrhaven! This charming single-family home offers great curb appeal, a double car garage, and a private backyard lined with mature hedges and trees. Inside, the main floor features a large formal family room that could easily serve as an office or playroom. A separate dining room is perfect for hosting, while the kitchen with island provides abundant cabinetry and counter space and overlooks the living room with a cozy gas fireplace ideal for everyday gatherings.Upstairs you will find 3 spacious bedrooms, all with hardwood floors. The primary suite boasts a walk-in closet and a bright ensuite with glass shower, while the secondary bedrooms share a well-appointed main bath. A Juliet balcony adds charm and natural light to the front hall.The finished basement expands your living space with a recreation room, additional bedroom, and plenty of storage. Step outside to enjoy your private backyard oasis, framed by mature landscaping and perfect for relaxing or entertaining. Located in one of Barrhavens most sought-after neighbourhoods, you're just steps from top-rated schools, parks, and walking paths, with quick access to shopping, restaurants, and transit.This is a wonderful opportunity to own a versatile, family-friendly home in a prime location. (id:35492)
Fidacity Realty
23 Davidson Drive
Ottawa, Ontario
Scenically Supreme in Rothwell Heights. Surrounded by custom estates valued between $5M-$8M, this stately residence offers a rare opportunity to own in one of Ottawa' s most prestigious enclaves at a fraction of todays replacement cost. Perched on a private hillside with sweeping views of the Gatineau Hills, this exceptionally crafted home offers over 4,500 sq. ft. of living space on a prime lot along exclusive Davidson Drive. Homes of this caliber could not be replicated at current construction costs. A grand two-storey foyer with an imperial staircase introduces the elegant interior. The expansive living room with fireplace opens to a treetop deck, perfect for entertaining or quiet reflection. A formal dining room sets the tone for memorable gatherings, while the oversized kitchen with abundant cabinetry connects to a bright family room and second deck. A striking 20-ft main-floor study offers versatility for a library, office, or creative retreat. Upstairs, the serene primary suite includes a sitting area, spa-like ensuite, and walk-in closet. A second bedroom enjoys its own ensuite, while two additional bedrooms share a family bath. The walkout lower level is remarkable, featuring a 33' x 30' recreation room with oversized windows and direct access to a stunning 70-ft indoor lap pool with hot tub, change room, and bathroom all framed by floor-to-ceiling windows and opening to the outdoors. With timeless architecture, uncompromising construction, and unlimited potential to renovate or personalize, this is a unique opportunity for discerning buyers or contractors seeking a forever home in an elite neighbourhood. Some photos have been virtually staged. 24 hrs irrevocable and Schedule B required on all offers. (id:35492)
RE/MAX Hallmark Realty Group
61 - 34 Sherway Drive
Ottawa, Ontario
Welcome to 34 Sherway Drive. A beautifully upgraded end unit condo townhome. Renovated from top to bottom with high end quality finishes. This gorgeous residence gleams with an inviting stylish kitchen with stainless steel appliances, 2 lavish bathrooms fully updated with high end finishes, hardoood laminate throughout the main level, carpet throughout the second level. Designer oversized baseboards for flair. This 3 bedroom, 2 bath home boasts a spacious and radiant open concept main floor with lots of natural light, spacious bedrooms and a fully finished family room on the lower level as well as a laundry/ workshop area with plenty of storage. Beautiful curb appeal with landscaping in the front and the fully fenced private backyard features a cozy and peaceful patio area, landscaping and a shed with extra green space in behind. Great family location in walking distance to Walter Baker Sports Centre, parks, schools, transit, shopping and amenities. This home is a hidden gem! Come take a tour! (id:35492)
Grape Vine Realty Inc.
27 Sovereign Street W
Norfolk, Ontario
CHARM!!! This 1875 two storey century home features a covered wrap around front porch. The perfect spot for sipping a coffee or watching a storm. A large, private, backyard also offers great escape for relaxing or entertaining. Back deck with gazebo, well maintained gardens and yard, and a detached 1.5 car garage. Fully fenced and plenty of parking (5 vehicles). Windows and roof replaced within the last 7 years. Furnace 10 years. Hydro is 100 AMP breakers. Hot water heater is owned, and there are no rental items. This home has been lovingly maintained, hardwood, tile and pot lights on main floor. Large L shaped living room can double for various uses, open concept to dining room (large patio doors to backyard) and functional kitchen with ample cabinetry, island, granite countertops, and under cabinetry dimmable lighting. Laundry/storage and four-piece bathroom also on the main floor. Upstairs, there are three bedrooms (cable run to every room) and a three-piece bathroom. Basement is dry and great for additional storage. This home is ready for its next owner to enjoy throughout the years. (id:35492)
RE/MAX A-B Realty Ltd Brokerage
2579 Bateman Trail
London South, Ontario
Welcoming you home with a prime corner residence anticipated to be completed this upcoming February 2026. Featuring 2,300 square feet of above grade finished space, greeted with 10 ft ceiling heights and an open concept great room covered in engineered hard wood flooring and an upgraded chefs inspired kitchen. On the upper level, convenience shines with a second-floor laundry room along 4 bedrooms, including a primary suite with spa-like ensuite, a private balcony set out in the 4th bedroom, and a Jack & Jill bathroom serving two additional bedrooms. The homes curb appeal is unmatched, featuring a striking exterior with stone, brick, and cedar accents, plus an impressive 8 ft front entry door and premium upgraded interior doors. Not to mention, a separate side entry to the basement provides excellent potential for a future rental suite or in-law accommodation, offering both lifestyle flexibility and investment value. A perfect blend of style, function, and craftsmanship built by Planetary Living Inc. (id:35492)
RE/MAX Advantage Realty Ltd.
2539 Bond Street
Strathroy-Caradoc, Ontario
Welcome to this stunning 2+1 bedroom, 3-bathroom bungalow, a true gem in Mount Brydges' highly sought-after Woods Edge subdivision. This home combines elegant design with modern efficiency, creating the perfect retreat for discerning buyers who value comfort and privacy. Step inside to an open-concept main living area featuring beautiful, engineered hardwood floors and California shutters that provide a seamless, sophisticated look. The heart of the home is the designer kitchen, complete with soft-close cabinetry and pull-out shelving for maximum convenience. The luxurious primary suite is a private oasis, boasting a spacious walk-in closet and a 4-piece ensuite with an oversized walk-in shower. Throughout the home, extra-tall interior doors create a grand, airy feel. Enjoy effortless indoor-outdoor living with seamless access to the fully fenced backyard, complete with a motorized patio awning perfect for entertaining or unwinding in privacy. The home is also packed with smart features for modern living, including a Wi-Fi garage door opener, lighting timers, and motion sensors. This home is as efficient as it is beautiful, featuring an ultra-high-efficiency tankless water heater and an electric car charger rough-in for future-ready convenience. The main floor laundry includes a washer, dryer, and a pedestal mini washer, making chores a breeze. Nestled in a quiet, family-friendly neighborhood, this property is just minutes from parks, schools, and local amenities. It's more than a home; it's a turn-key lifestyle. Don't miss your chance to own this exceptional property. Contact us today to schedule your private showing! (id:35492)
Pc275 Realty Inc.
637 O'dell Street
Sarnia, Ontario
Welcome home to 637 O'Dell Avenue, a 2 storey family home in the north end of Sarnia. This home has 4 bedrooms, 2.5 bathrooms and a gorgeous backyard space with an in-ground pool. Step inside the spacious foyer, flowing into the living room, dining room and eat-in kitchen that overlooks the pool; accompanied by the bonus family room with access to the backyard, a 2 piece bathroom and convenient main floor laundry. On the second floor you will find 3 spacious bedrooms, and 2 full bathrooms; including a master ensuite and walk-in closet. The basement offers lots of space with the recreation room, large bedroom and ample storage. Enjoy the well maintained backyard, patio and in-ground pool - the perfect place to spend your summer afternoons. Don't miss this opportunity! Book your showing today. (id:35492)
Blue Coast Realty Ltd
35 Willwood Crescent
Ottawa, Ontario
Move-in ready with over $45,000 in thoughtful updates just completed in September 2025, this well-maintained 3-bedroom, 2.5-bath Minto townhouse offers comfort, convenience, and excellent value in the heart of Barrhaven. Step into a bright main floor featuring brand-new hardwood in the living and dining areas, and a refreshed kitchen with updated cabinetry and a stylish tile backsplash. Upstairs, new carpeting extends through all bedrooms and hallways, while the fully finished basement adds extra living space with a large rec room and cozy wood-burning fireplace, perfect for family movie nights or a home office setup. Freshly painted throughout, including exterior accents like the garage door and front entrance, this home has a clean, updated feel from top to bottom. Practical upgrades include updated electrical switches and sockets, a new rental hot water tank (with buyout option), and a mix of newer and recently replaced windows. Located within walking distance (5 to 25 minutes) to five elementary schools, four daycares, OC Transpo routes, and Costco, the location is ideal for busy households. Enjoy central air conditioning, a single-car garage with inside entry, and driveway parking for a second vehicle. Appliances including two fridges, stove, dishwasher, washer, and dryer are negotiable. This is a solid home in a family-friendly neighbourhood with parks, schools, and transit just around the corner, ready for you to settle in and enjoy from day one. (id:35492)
Fair Agent Realty
330 Fleming Drive
London East, Ontario
ATTENTION INVESTORS: THIS 6 BEDROOM BUNGALOW IS JUST STEPS AWAY FROM FANSHAWE COLLEGE. BUYER TO ASSUME REMAINING TENANT (s) ($ 4200 Monthly) GREAT OPPORTUNITY TO GET TOP $$ PER ROOM. FULLY LEGAL AND CITY LICENSED. GREAT INVESTMENT OR FAMILY HOME. THIS PROPERTY COMES WITH A FINISHED BASEMENT, A LARGE FENCED IN YARD AND A COVERED PATIO. SOME RECENT MAJOR UPDATES INCLUDE: LOWER BATHROOM (2021) FLOORING (2025) KITCHEN (2021) ROOF (2018) AND FURNACE (2019). GREAT ACCESS TO MAJOR HIGHWAYS, BUS ROUTES, GROCERY STORES, SHOPPING AND MORE! (id:35492)
Oak And Key Real Estate Brokerage
1168 Clearview Road
Centre Hastings, Ontario
Welcome to this beautifully updated raised bungalow set on a level 1-acre lot along a quiet country road. This home offers modern updates, functional living space, and the tranquility of rural surroundings all just 15 minutes north of Belleville, and within easy reach of Stirling and Madoc. The main floor features a bright and spacious living room, a remodeled kitchen with garden door to the rear deck, and a separate dining area with patio doors for indoor-outdoor flow. Three bedrooms are located on this level, including a generous primary suite with a newly renovated3-piece ensuite. The 4-piece main bathroom was fully updated in March 2025.The finished lower level offers an L-shaped recreation room, two additional bedrooms, a den, and a convenient walk-up from the utility room ideal for extended family or guests. Recent improvements include new fiberglass shingles, laminate flooring throughout both levels, fresh paint, high-efficiency furnace (2024),new washer (2025) and new siding. Outside, enjoy a tree-lined rear yard, a 24 x 14 rear deck, and a 10 x 24 front concrete patio. This property combines peaceful country living with easy access to nearby amenities. (id:35492)
Century 21 Lanthorn Real Estate Ltd.
13799 County 21 Road
Cramahe, Ontario
Are you dreaming of your own private forest with hiking trails, a pond for skating and a beautiful bungalow overlooking it all? Welcome to 13799 County Road 21 in the heart of Northumberland County. Nestled on 12.5 acres, with approximately 10 acres of managed forest with sugar maples ready for syrup production, this property blends natural beauty with modern efficiency while remaining close to amenities, shopping, restaurants and the 401 corridor. The spacious 4-bed, 3-bath true bungalow offers one-floor living ideal for retirees, yet easily accommodates a family and guests. The main floor features an open concept kitchen and dining area flowing into a bright living room with large picture windows framing views of the sprawling backyard and forest. Primary suite includes a 3pc ensuite, while two additional bedrooms, 4pc bath and convenient laundry complete the main level. The fully finished lower level, designed with upgraded soundproof insulation, provides exceptional living space. A huge recreation room with fireplace and built-ins is perfect for movie or game nights, while above-grade windows fill the space with natural light. The oversized fourth bedroom is a teenager's dream or potential in-law suite. A dedicated office, fitness/hobby room and ample storage add flexibility for any lifestyle. Energy efficiency is the essence of this property. A geothermal heating/cooling system and solar panels bring this near net-zero home incredible cost savings...benefit from a yearly income of $11,000+ from solar generation! Shingles replaced 2021. The oversized, insulated 2.5-car attached garage with EV chargers adds practicality for vehicles, tools or hobbies. Enjoy year-round recreation on your own land, just a short drive to Cobourg, Colborne or Brighton and under an hour to the Oshawa GO. Close to conservation areas, schools, shopping, and more, this property offers the perfect balance of nature, comfort and sustainability. *CLICK ON MORE PHOTOS FOR PROPERTY VIDEO* (id:35492)
Royal LePage Proalliance Realty

