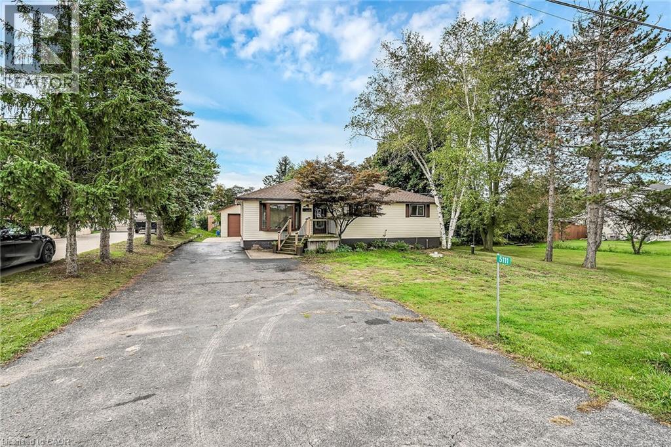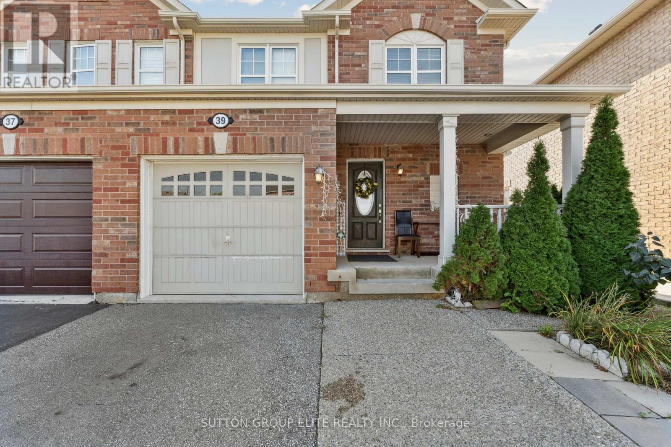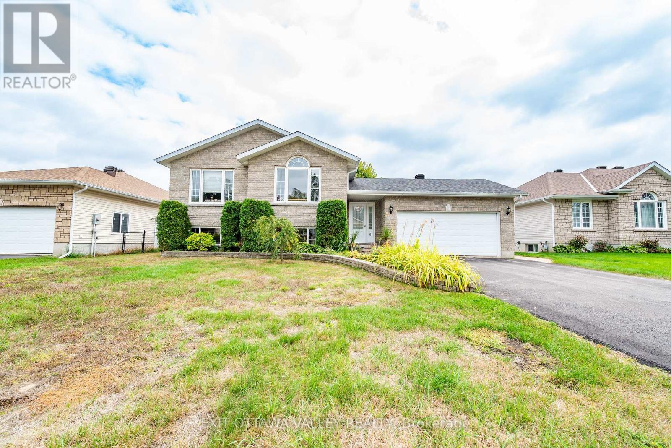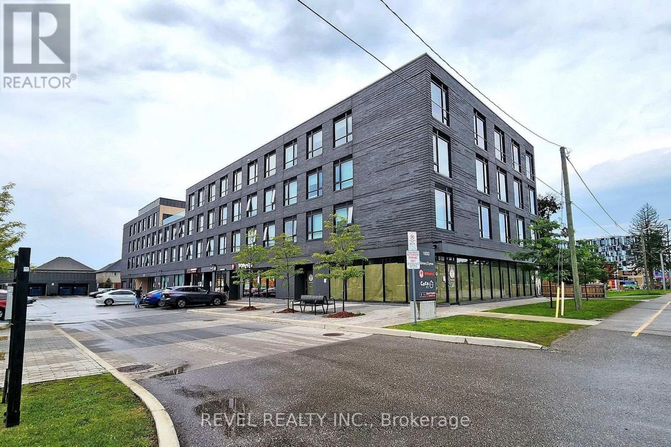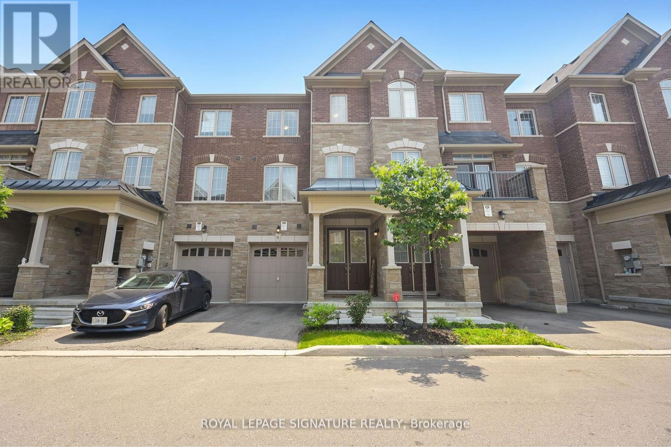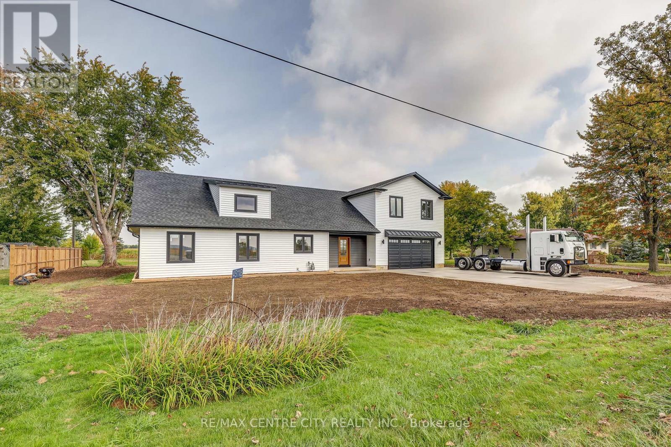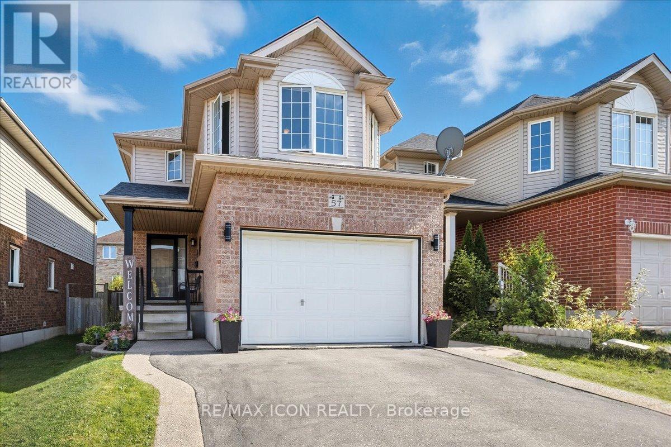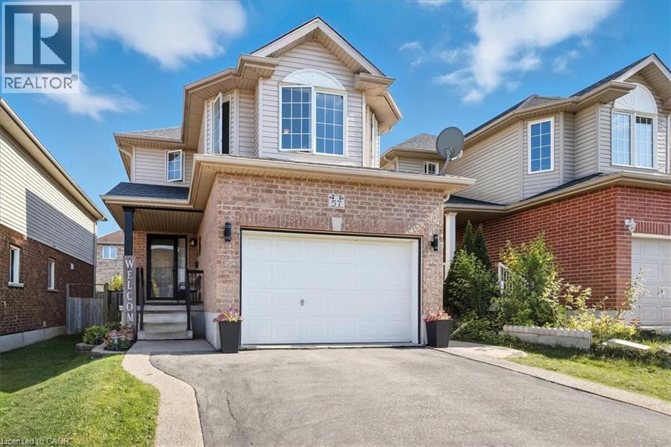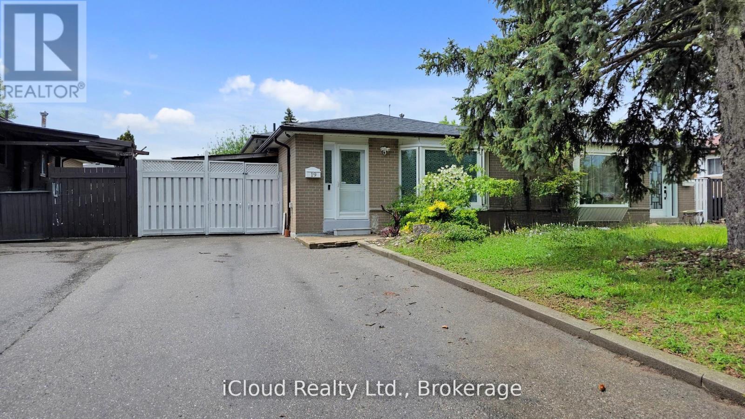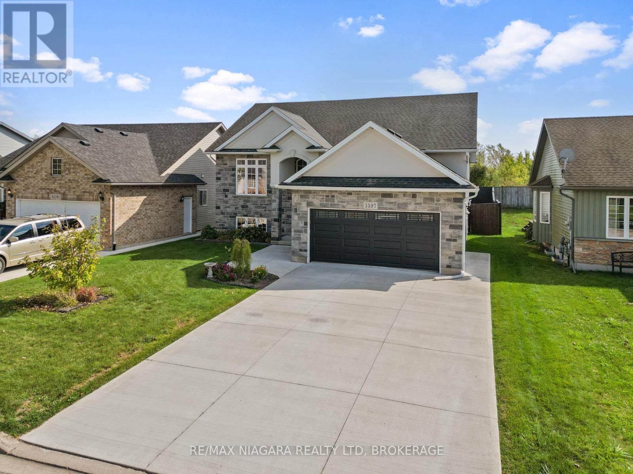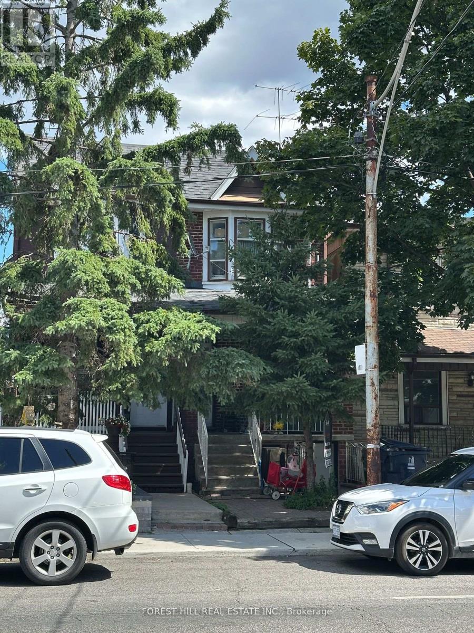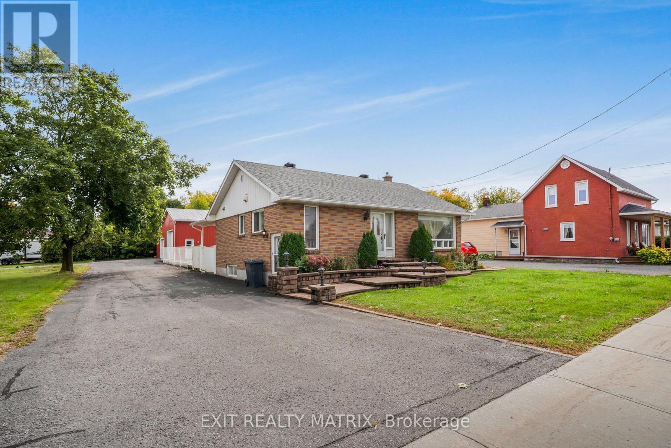5111 White Church Road E
Mount Hope, Ontario
Amazing rural property only 10 minutes from the conveniences of everyday life. Living room with bay window, eat-in kitchen with gas stove, pantry closet & walkout to raised deck overlooking stunning backyard. Larger than average primary bedroom, two other good-sized bedrooms & fully updated main floor bathroom with soaker tub (2024). Renovated rec room with vinyl flooring, pot lights & gas fireplace, 4th bedroom, new 3 piece washroom (2021) with oversized walk-in shower. A home gym could be finished into a 5th bedroom. Laundry & storage complete this level. 300 ft deep lot backing onto farmer’s field & church property makes for peaceful rear neighbours. Oversized detached garage with heat & hydro, has separate office space. 2 extra sheds on property & above ground saltwater pool. Parking for 6-8 vehicles. Mechanical updates include: roof 2017, eaves, fascia, gutter guards 2018, AC 2018, furnace 2021, sump pump & backup sump pump 2021, most of basement insulated with spray foam 2021, water filtration equipment-owned 2024, cistern installed 2024, new jet pump for well 2024, hot water tank-owned 2024. Nothing to do but move in, put in your own decorating touches and enjoy the serenity of country living. (id:35492)
Royal LePage Burloak Real Estate Services
39 Caliper Road
Brampton, Ontario
This spacious and well-maintained 3-bedroom, 3-bathroom semi offers the perfect blend of comfort, style, and functionality. Step into a bright open-concept main floor featuring hardwood flooring throughout, custom window shutters, and an elegant oak staircase that adds timeless charm. Upstairs, you'll find three generously sized bedrooms, including a stunning primary suite complete with a walk-in closet, soaker tub, and a separate glass-enclosed shower perfect for unwinding after a long day. The upgraded bathrooms throughout the second level bring a modern touch to everyday living. The finished basement adds even more living space, with a cozy recreation room and a dedicated home office, ideal for working remotely or creating a private retreat. Enjoy the convenience of an attached garage plus a double driveway, offering parking for up to 3 vehicles. Located in a family-friendly neighbourhood close to schools, parks, shopping, and transit, 39 Caliper Road is the perfect place to call home. (id:35492)
Sutton Group Elite Realty Inc.
8 Cockcroft Crescent
Deep River, Ontario
Beautifully maintained 4+den, 2 bath side-split built in 2007 on a quiet crescent. Open-concept main floor with kitchen featuring island, stainless steel appliances, and plenty of cupboard/counter space. Bright living/dining area with hardwood floors and large windows. Main floor bath offers jet tub, walk-in tiled shower, and double sinks. Three spacious bedrooms complete this level. Large foyer with access to both front and back yards and oversized attached garage. Lower level includes family room with gas fireplace, den/office, full bath, 4th bedroom, laundry/utility, and abundant storage. Backyard boasts large deck, landscaped gardens, and stunning mature maple. Move-in ready in a desirable location! (id:35492)
Exit Ottawa Valley Realty
204 - 1800 Simcoe Street N
Oshawa, Ontario
Turnkey studio condo offering an excellent investment opportunity with strong rental potential, ideally located just steps from Ontario Tech University and Durham College. This fully furnished unit features a modern kitchen with stainless steel appliances and granite countertops, and is designed to be wheelchair accessible for added versatility. The building provides exceptional amenities including a gym, games room, student lounge, rooftop patio, and both group and private study areas, catering perfectly to student living. With property management already in place, this condo is a hassle-free option for investors, first-time buyers, or students looking for a convenient and low-maintenance space in a high-demand location. (id:35492)
Revel Realty Inc.
31 Faye Street
Brampton, Ontario
Absolutely Stunning Fully Upgraded 3+1 Bedroom 4 Bathroom Freehold Townhome In A Prime Location Of Castlemore Area! Over 2000 sqft with 9ft ceilings! Modern Gourmet Kitchen with Stainless Steel Appliances, Backsplash and Centre Island! Large Primary Bedroom with 3pc Ensuite! Close To Vaughan-Brampton Border! Tons of natural light with sunny South Exposure! Best Value In The Area! Close To Schools, Parks, Restaurants, Grocery, Public Transit & Hwys 427/407/50! Double Door Entry, Oak Staircase, Rear Yard Access Breezeway, Main Floor Access To Garage And Many More Upgrades! A must see! (id:35492)
Royal LePage Signature Realty
45118 Talbot Line
Central Elgin, Ontario
Income-Generating Opportunity in St. Thomas! Welcome to this stunning, move-in-ready home featuring a separate second unit on the upper floor, perfect for generating extra income. The main residence boasts an open concept living, kitchen, and dining area with a tray ceiling, abundant natural light, and modern amenities, including: Custom kitchen, island, and quartz countertops, higher end appliances, access to a covered patio and expansive backyard, the three spacious bedrooms are conveniently laid out, with easy access to the 4-piece bathroom and laundry room. The upper unit features a private entrance and offers: Open-concept living, kitchen, and dining area with new custom kitchen, island, quartz countertops and new appliances, plus two good-sized bedrooms, and a 4-piece bathroom and a designated laundry room for convenience. This cozy unit is perfect for tenants or family members. Additional Features: Sprawling backyard, clear and ready for landscaping New concrete driveway with ample parking for various-sized vehicles, located in St. Thomas, an area with growing industry and potential for growth. This is practically a NEW HOME! Come visit this home and see if it checks your boxes. (id:35492)
RE/MAX Centre City Realty Inc.
57 Tweedsdale Street
Kitchener, Ontario
Welcome to this stunning 4 bedroom, 3 bathroom home in the highly sought-after Huron neighbourhood, a vibrant and family-friendly community known for its parks, schools, trails, and convenient access to shopping and amenities. From the moment you arrive, youll notice the pride of ownership and the thoughtful upgrades that make this home truly move-in ready. Step inside and be welcomed by beautiful hardwood floors and exceptional crown moulding that bring warmth and character to the main living spaces, creating a timeless feel that is both stylish and inviting. The heart of the home is the newly renovated kitchen, updated within the last two years, which offers a modern layout, sleek finishes, and plenty of space for cooking and entertaining. Each of the four bedrooms is generously sized, offering comfort and privacy for every member of the family, while the three bathrooms provide both convenience and function. Major updates have been taken care of for your peace of mind, including a new roof completed in 2020 and a brand new air conditioner that was just installed three months ago. Outside, the backyard has been thoughtfully enhanced with a brand new shed and deck, both completed within the past year, providing the perfect setting for outdoor dining, barbecues, or simply enjoying quiet evenings at home. With its blend of modern updates, spacious design, and a location in one of Kitcheners most desirable neighbourhoods, this property is an incredible opportunity to find your next home. (id:35492)
RE/MAX Icon Realty
57 Tweedsdale Street
Kitchener, Ontario
Welcome to this stunning 4 bedroom, 3 bathroom home in the highly sought-after Huron neighbourhood, a vibrant and family-friendly community known for its parks, schools, trails, and convenient access to shopping and amenities. From the moment you arrive, you’ll notice the pride of ownership and the thoughtful upgrades that make this home truly move-in ready. Step inside and be welcomed by beautiful hardwood floors and exceptional crown moulding that bring warmth and character to the main living spaces, creating a timeless feel that is both stylish and inviting. The heart of the home is the newly renovated kitchen, updated within the last two years, which offers a modern layout, sleek finishes, and plenty of space for cooking and entertaining. Each of the four bedrooms is generously sized, offering comfort and privacy for every member of the family, while the three bathrooms provide both convenience and function. Major updates have been taken care of for your peace of mind, including a new roof completed in 2020 and a brand new air conditioner that was just installed three months ago. Outside, the backyard has been thoughtfully enhanced with a brand new shed and deck, both completed within the past year, providing the perfect setting for outdoor dining, barbecues, or simply enjoying quiet evenings at home. With its blend of modern updates, spacious design, and a location in one of Kitchener’s most desirable neighbourhoods, this property is an incredible opportunity to find your next home. (id:35492)
RE/MAX Icon Realty
19 Flamingo Crescent
Brampton, Ontario
Investor Alert & First-Time Buyer Opportunity! This Beautifully Updated 3+1 Bedroom Semi-detached 3-Level Backsplit in Brampton's Southgate Offers Immediate Income Potential. Featuring a Finished Basement With a Separate Entrance, This Property Is a Smart Investment. Enjoy a Move-In-Ready Interior With New Flooring, Fresh Paint, and a Carpet-Free Environment. Two Fully Upgraded Washrooms Added to the Appeal. Benefit From Ample Parking and a Fantastic Location Near Schools, Parks, and Shopping. Recent Upgrades Include a New Roof (2024), Washer/Dryer (2024), Pot Lights, and Gas Stove (2023). Don't Miss Out on This Well-Maintained and Conveniently Located Property! Excellent Location!! Fully Upgraded House $$$ Spen (id:35492)
Icloud Realty Ltd.
3597 Carver Street
Fort Erie, Ontario
Located in a quiet, family-friendly neighborhood, this beautifully maintained 3-bedroom, 2-bathroom home offers the perfect mix of comfort, style, and convenience. Inside, you'll find an open-concept main floor with engineered hardwood flooring and large windows that fill the space with natural light. The spacious living and dining areas are ideal for everyday living or entertaining guests. The modern kitchen features custom countertops and included appliances perfect for cooking and hosting. The generous primary suite boasts a walk-in closet, a 4-piece ensuite, and access to a private, covered patio a peaceful retreat to start or end your day. Outside, the fully fenced backyard offers a safe space for kids or pets, plus a lower, secluded patio that's great for BBQs or relaxing evenings. Located just minutes from the QEW, you'll enjoy the quiet charm of Stevensville with easy access to shopping, schools, parks, and restaurants. This move-in-ready home is a perfect place to put down roots. Schedule your viewing today! (id:35492)
RE/MAX Niagara Realty Ltd
1197 Dovercourt Road
Toronto, Ontario
Excellent investment opportunity in downtown Toronto near Dovercourt & Geary. This 3+1 bedroom semi-detached home is located in one of Toronto's most desirable neighbourhoods! This rare & unique property offers 3 kitchens, 2+1 bathrooms, a 200Amp panel and a detached garage with convenient laneway access. This home is perfect for multi-generational living with incredible potential for investors, renovators, or families looking to create their dream home. Enjoy easy access to Dupont St., Geary Ave., Ossington, and more, with multiple TTC options nearby. Steps to the cafes, restaurants, Dovercourt Village. (id:35492)
Forest Hill Real Estate Inc.
323 Longueuil Street
Champlain, Ontario
***All-Brick Bungalow with Heated Commercial Garage*** This well-maintained all-brick bungalow offers comfort and versatility in a prime location. Carpet-free throughout, the home features 2 bedrooms, 2 bathrooms including a recent walk-in shower, A/C wall unit, a functional layout ideal for modern living and a complete finished basement with gas stove. The property sits on an L-shaped lot with double/separate entrances providing excellent accessibility and potential. A heated 33' X 46' commercial garage adds incredible value perfect for trades, hobbyists, or extra storage. A rare opportunity combining residential comfort with commercial practicality...don't miss out! (id:35492)
Exit Realty Matrix

