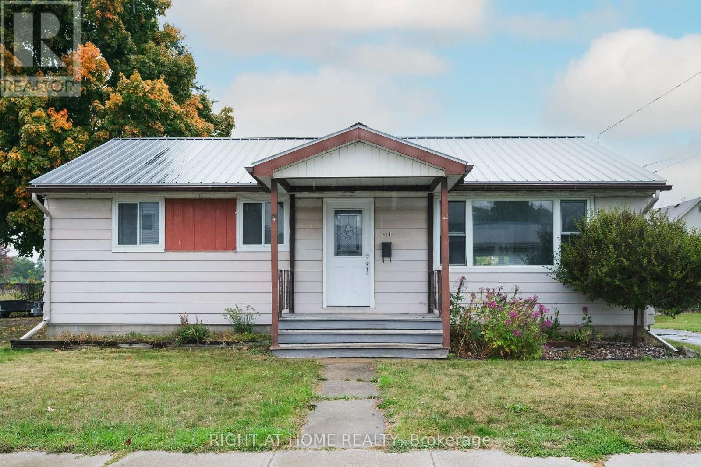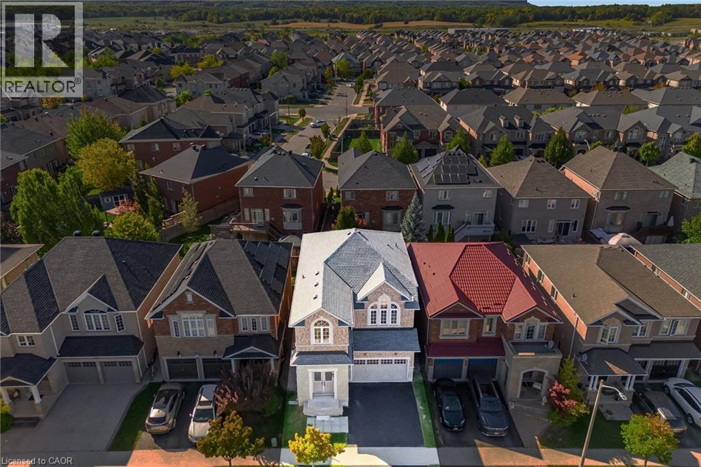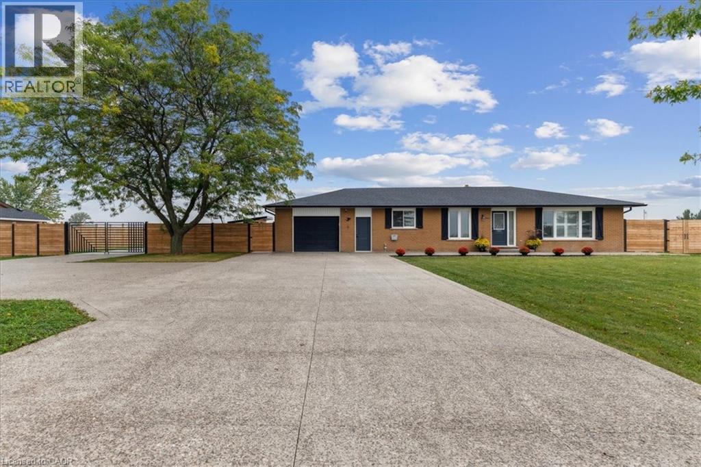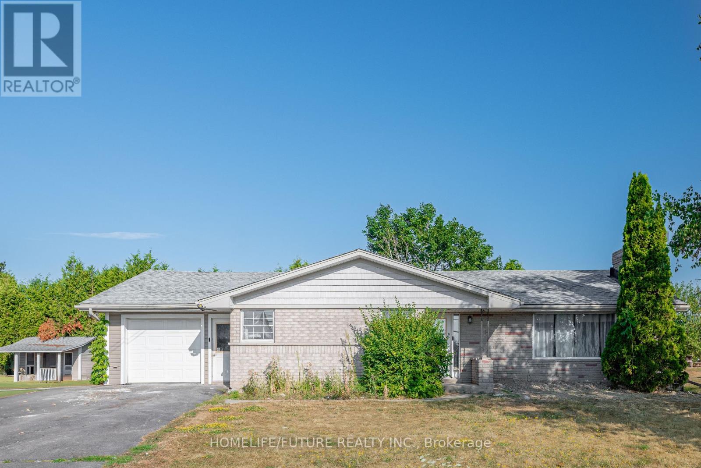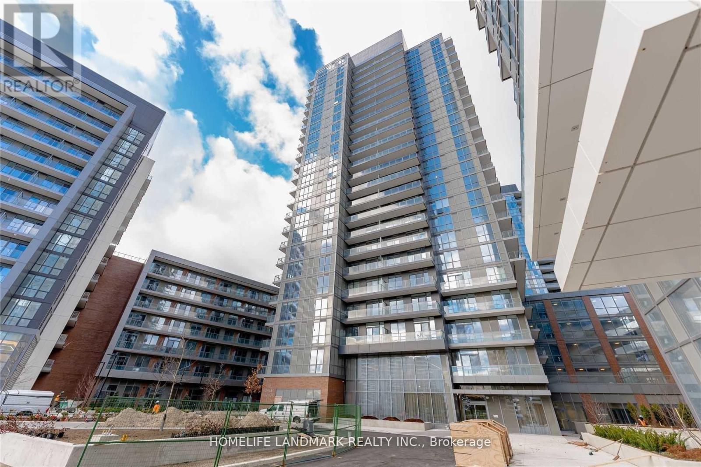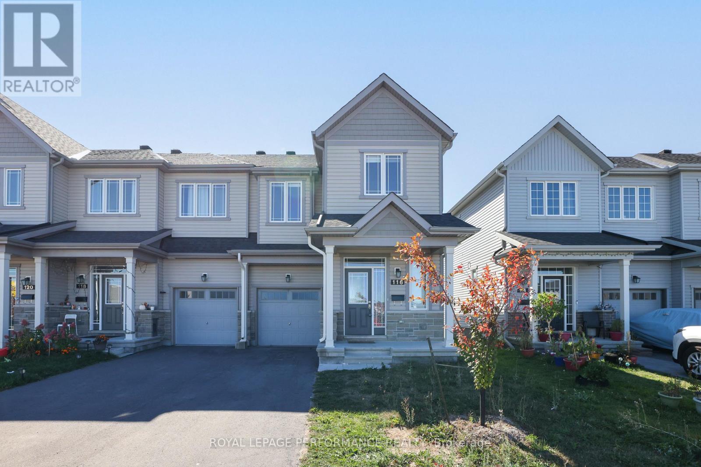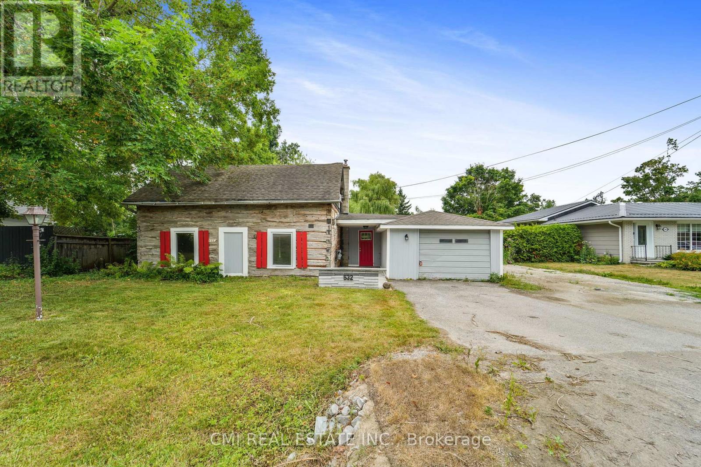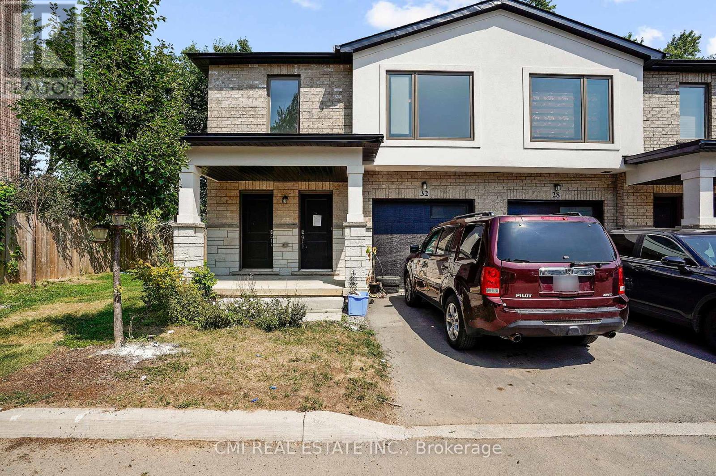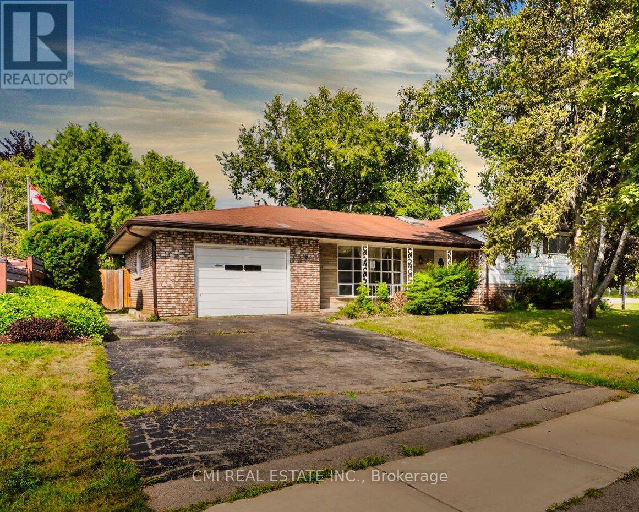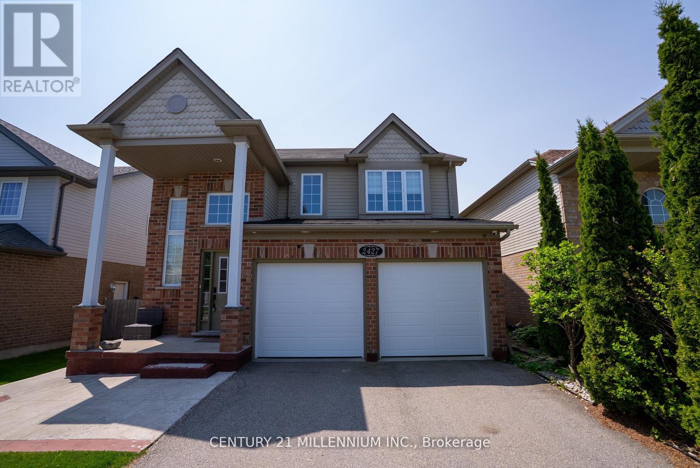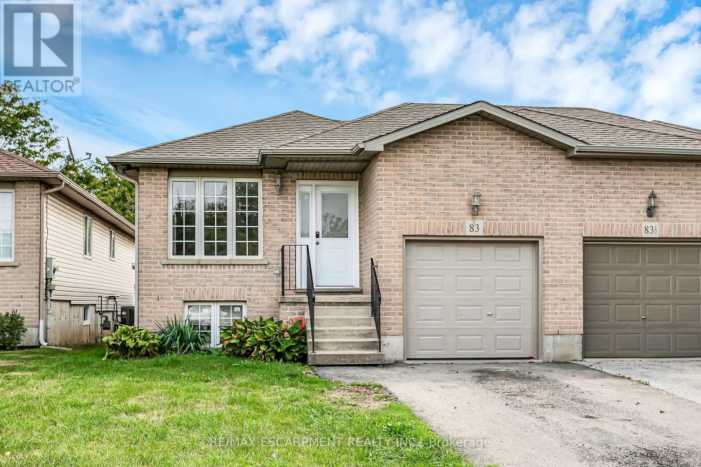111 Landrigan Street
Arnprior, Ontario
This cozy and extremely functional bungalow is perfect for the First Time Home Buyer, growing family, or anyone looking to downsize. The main level features an eat in kitchen-dining area, large living space, 3 good sized bedrooms and full bath. Downstairs offer a full unfinished basement with plenty of space. Back entrance off of the kitchen that leads out to the large backyard and outdoor living space. No rear neighbors. New Metal Roof 2025. Situated in the middle of Arnprior and walking distance to downtown shops and restaurants. Book your showing today! (id:35492)
Right At Home Realty
4623 Simmons Road
Burlington, Ontario
WELCOME TO THIS BEAUTIFUL HOME OFFERING 2570 SQ FT OF LUXURY LIVING SPACE IN THE PRIME ALTON VILLAGE NEIGHBOURHOOD. UPGRADES INCLUDE 9 FOOT BASEMENT CEILINGS, NEW ROOF, HARDWOOD FLOORS, BEAUTIFUL OPEN CONCEPT GREAT ROOM, UPGRADED KITCHEN WITH A NICE LAYOUT, MAIN LEVEL HAS 9 FT CEILINGS. THIS HOME IS LOADED WITH UPGRADES AND HAS RECENTLY BEEN RENOVATED. THE MAIN FLOOR FAMILY ROOM HAS A FIREPLACE, AND THE MAIN LEVEL FEATURES HARDWOOD FLOORING. THE UPGRADED OAK HARDWOOD STAIRS LEAD TO AN UPPER WITH FOUR GENEROUS SIZED BEDROOMS. BRING YOUR FUSSIEST CLIENTS TO SEE THIS BEAUTIFUL HOUSE. CLOSE TO SCHOOLS, HWY 407 & QEW, GO TRANSIT, SHOPPING, RESTAURANTS OFFERING GREAT WALKABILITY. (id:35492)
RE/MAX Realty Specialists Inc.
214 Binbrook Road
Glanbrook, Ontario
Nestled in a private and tranquil setting with open views of rolling fields, this updated 3-bedroom, 2-bathroom bungalow offers the perfect blend of rural serenity and modern convenience. From the moment you arrive, you’ll appreciate the spacious u-turn driveway with ample parking (including space for utility vehicles) and the freshly poured concrete finishes that add a sleek, modern touch. Step inside to discover an open concept layout, designed for effortless entertaining and everyday family living. The bright and airy living space flows seamlessly into the dining area and kitchen, creating the true heart of the home. Tremendous storage throughout, entertainers rec room area. Outdoors, the property shines with a new saltwater pool, perfect for summer relaxation and family fun. The fully fenced yard ensures privacy and safety—ideal for children, pets, and gatherings with friends. (id:35492)
Realty One Group Insight
4045 Hwy 35
Kawartha Lakes, Ontario
Tired Of City Living? Well, You Might Have Just Found Your New Place. Welcome To This Beautifully Renovated Home In The Heart Of Cameron, Kawartha Lakes. Sitting On A Large Country Lot, This Home Features 3 Great Size Bedrooms With Full Bath, A Bright And Spacious Living Room With Lots Of Natural Light And A Fireplace, Large Eat-In Kitchen With Access To Attached Garage. The Lower Level Features Another Good Size Kitchen With A Secluded Living Space, Another Bedroom And 4 Piece Bathroom, Plus A Den. And The Best Part... Parking Spaces To Fit Up To 7 Cars Including The Garage. You Don't Want To Miss This! This Home Is Virtually Staged. (id:35492)
Homelife/future Realty Inc.
411 - 38 Forest Manor Road
Toronto, Ontario
Welcome to your urban oasis at 38 Forest Manor Roada beautifully maintained 4-year-new condo ideally located just steps from Fairview Mall, home to over 180 shops, restaurants, and a multiplex cinema at Cadillac Fairview Shops+. Enjoy unmatched convenience with the Don Mills TTC Station nearby, making commuting a breeze.This thoughtfully designed 1-bedroom + den unit has been smartly upgradedthe den has been enclosed with a wall and door, creating a private space that functions like a second bedroom. Perfect for families, couples, or investors seeking flexible living arrangements.Nestled in the desirable Parkway Forest / Henry Farm neighbourhood, you're surrounded by green spaces like Parkway Forest Park, scenic walking paths, and a vibrant children's playground. Top-rated Forest Manor Public School is just a short walk away, making school runs simple.Daily errands are a breeze with Foodland at Parkway Forest Plaza nearby and several major grocers just minutes away. Live where convenience, community, and comfort convergethis is more than just a condo, it's a lifestyle. (id:35492)
Homelife Landmark Realty Inc.
116 Main Halyard Lane
Ottawa, Ontario
Welcome to this stunning 2023-built Glenview Willow End townhome offering 2,241 sq. ft. of beautifully designed living space in one of Barrhaven's most desirable family-friendly communities. This luxurious end-unit model feels like a detached home, filled with natural light and modern upgrades throughout.Step into a bright and spacious open-concept main level featuring 9-ft ceilings, gleaming hardwood floors, and large windows that create an inviting atmosphere. The gourmet kitchen is a showstopper with sleek white 39 upper cabinets, a stylish tiled backsplash, extended island with breakfast bar, premium Zenith quartz countertops, and stainless-steel appliances perfect for entertaining and everyday living.The elegant living area includes a contemporary electric fireplace, upgraded lighting, and pot lights, seamlessly connecting to the dining area and backyard ideal for family gatherings. Upstairs, discover 4 spacious bedrooms, including a serene primary retreat with a walk-in closet and spa-inspired ensuite featuring quartz counters and upgraded fixtures. The convenience of second-floor laundry and a beautifully appointed main bath add to the thoughtful design.A finished lower level offers a versatile recreation space perfect for a home office, gym, or media room, with ample storage.Located in a vibrant community surrounded by parks, top-rated schools, walking trails, and playgrounds, this home is steps from everyday conveniences, shopping plazas, Costco, restaurants, and future LRT access. Enjoy the perfect blend of modern comfort, elegant finishes, and a prime location ideal for growing families and professionals alike.Experience exceptional living in one of Barrhaven's most sought-after neighborhoods where style, space, and convenience meet. (id:35492)
Royal LePage Performance Realty
532 James Street
Brock, Ontario
Welcome to a piece of history in the charming town of Beaverton! This cozy, one-and-a-half-story century log home offers country-style living without sacrificing convenience. Step inside to find a spacious living room and a separate dining room, perfect for entertaining. The main floor features two bedrooms, a versatile den attached to the garage, and a three-piece bathroom. Upstairs, the private master bedroom is a true retreat, complete with a four-piece ensuite. Outside, you'll discover a large, private backyard with a storage room a perfect oasis for relaxation. Located just minutes from the Beaverton harbour, Cedar beach, and the shores of Lake Simcoe, you're never far from shopping and amenities. This is your chance to embrace a unique lifestyle! (id:35492)
Cmi Real Estate Inc.
32 Alayche Trail
Welland, Ontario
Discover luxurious living in this stunning townhouse located in a highly desirable Welland neighborhood. Enjoy almost 2,000 sq. ft. of elegant space, starting with a bright, open-concept main floor that blends the kitchen, living, and dining area perfect for gatherings. High-end finishes and natural light elevate the aesthetic. A separate formal dining room and a 2-piece powder room complete the main level. The second floor features a bonus family room, plus three large bedrooms including a beautiful primary suite with a walk-in closet and 4-piece ensuite. Second-floor laundry adds incredible convenience. The unfinished basement is a blank canvas, ready for an in-law suite, rental unit, or extra finished space. With an attached garage and quick access to the 406/QEW, schools, shops, and amenities, this location is superb. This home truly has it all! (id:35492)
Cmi Real Estate Inc.
74 Brier Park Road
Brantford, Ontario
Discover this inviting four-level sidesplit detached house, perfectly situated in a highly desirable Brantford neighborhood. Whether you're an investor seeking a promising opportunity or a family looking for your next home, this property delivers. The home features a private driveway and an attached one-car garage. Inside, you'll find a bright and spacious layout, with large windows filling the living and family rooms with natural light. The open-concept kitchen and dining area are designed for comfortable living and hosting. This home boasts four spacious bedrooms with ample closet space, including a primary bedroom with a private ensuite bathroom. The unfinished basement offers incredible potential, with the option to create a dedicated in-law suite for additional income or flexible living. The private backyard is perfect for outdoor entertaining and relaxation. Enjoy the convenience of being just minutes from local schools, shopping centers, parks, and easy access to Highway 403. This is an opportunity you won't want to miss! (id:35492)
Cmi Real Estate Inc.
2427 Asima Drive
London South, Ontario
Welcome Home to Comfort, Charm & Convenience in Londons Summerside Community! Step into this beautifully maintained 3-bedroom detached home nestled in one of Londons most family-friendly neighbourhoods. Whether you're a first-time buyer or looking to upgrade your lifestyle, this home checks all the boxes with its thoughtful layout, modern finishes, and inviting curb appeal. Inside, you'll find a bright and spacious main floor designed for both everyday living and effortless entertaining. The open-concept living and dining area features large windows that flood the space with natural light, and walk-out to the deck, while the modern kitchen offers ample counter space, stainless steel appliances, pantry and a cozy breakfast bar that also overlooks the Dining Room. Upstairs, three generous bedrooms provide plenty of space for rest and relaxation including a spacious Primary suite with a Large Walk-In Closet with shelving and room for a king-size bed. The updated 5 piece spa-like bathroom offers both style and functionality, perfect for busy mornings or winding down after a long day. The fully fenced backyard is ideal for families, pets, or summer barbecues, with room to garden, play, or simply relax. A private driveway, double car garage, and unspoiled basement offers plenty of storage. Located on a quiet, tree-lined street just minutes from schools, parks, shopping, and transit, this move-in-ready gem is a rare find in todays market. Don't miss your chance to own this charming home in one of Londons most desirable communities. Book your private showing today, your new chapter starts here! (id:35492)
Century 21 Millennium Inc.
136 Westbank Trail
Hamilton, Ontario
Welcome to this charming 3-bedroom, 2.5-bath semi-detached home in the sought-after Heritage Green community of Stoney Creek. Featuring a single garage and a 2-car driveway, theres plenty of parking for family and guests. Inside, the bright and open layout is perfect for modern living, while the unfinished basement offers endless potential to customize to your needs. Ideally located just steps from parks, schools, shopping, conservation areas, and major highways, this home is perfect for anyone looking to enjoy a vibrant and convenient neighbourhood. (id:35492)
RE/MAX Escarpment Realty Inc.
83 Marion Street
Hamilton, Ontario
Welcome to 83 Marion Street located on a quiet court in Mount Hope! This semi-detached raised ranch is only connected at the garage, offering extra privacy. Featuring 3 spacious bedrooms, the primary suite includes sliding door access to a newer deck overlooking the fully fenced backyard. The main floor has been updated with modern flooring throughout, while the lower level boasts large windows that fill the space with natural light and provide endless potential for future living space. Complete with a single car garage, this home is set in a family-friendly neighbourhood close to schools and just 6 minutes to Upper James/Rymal and all amenities. (id:35492)
RE/MAX Escarpment Realty Inc.

