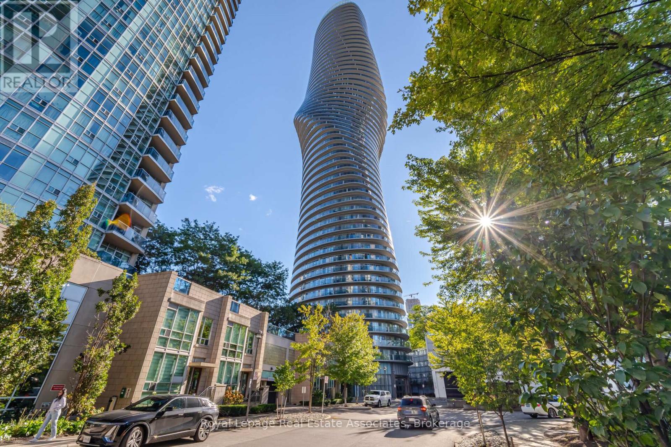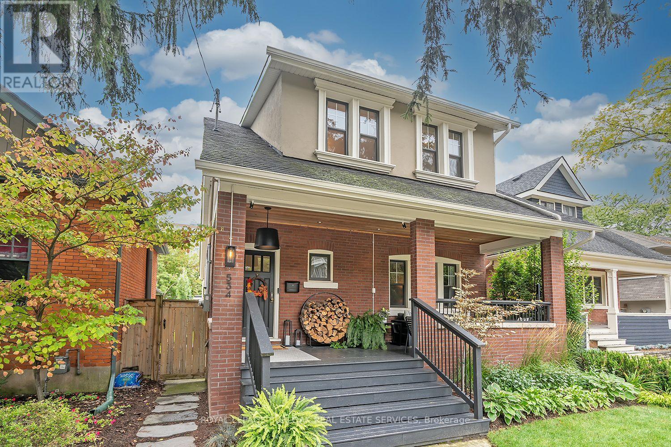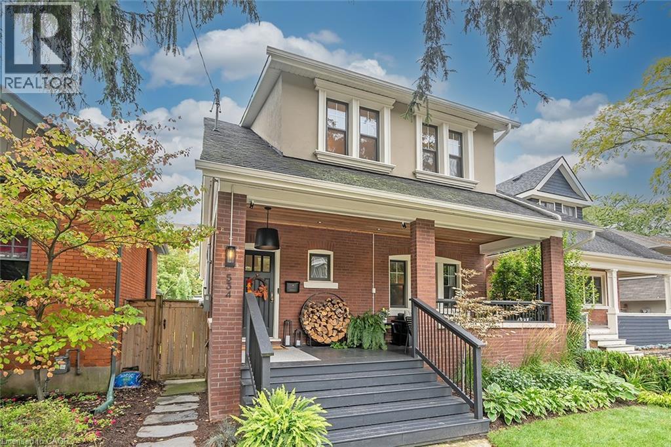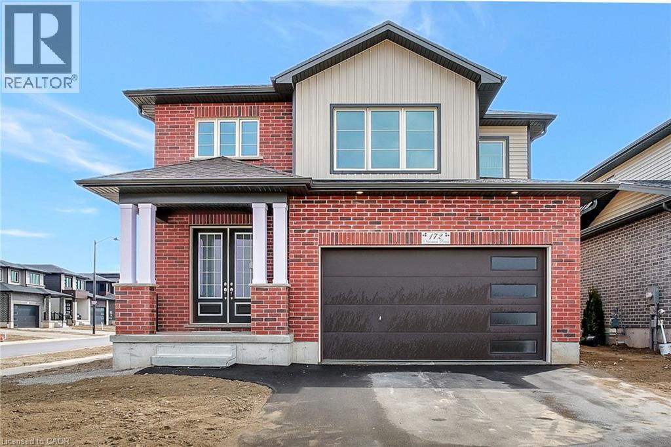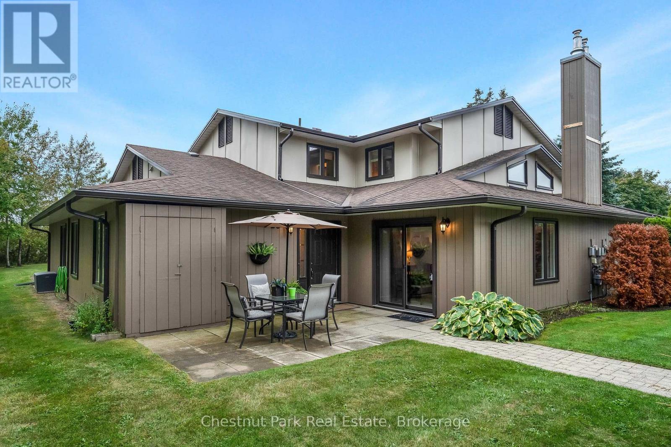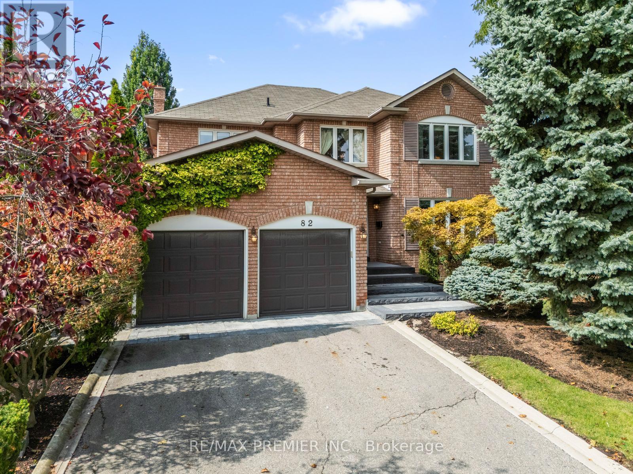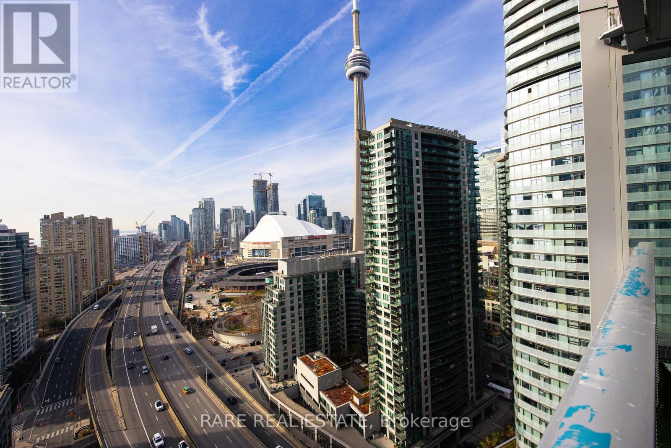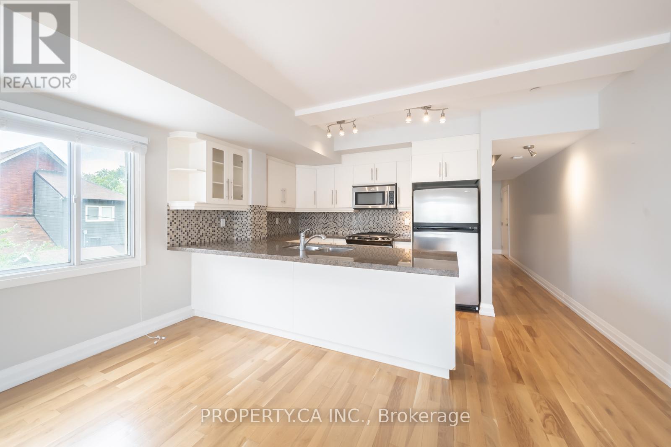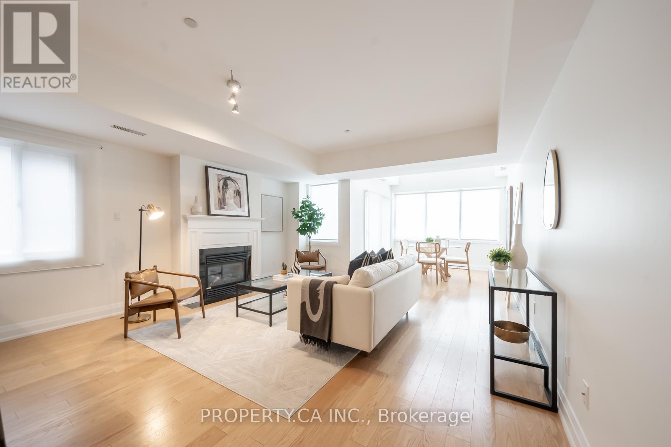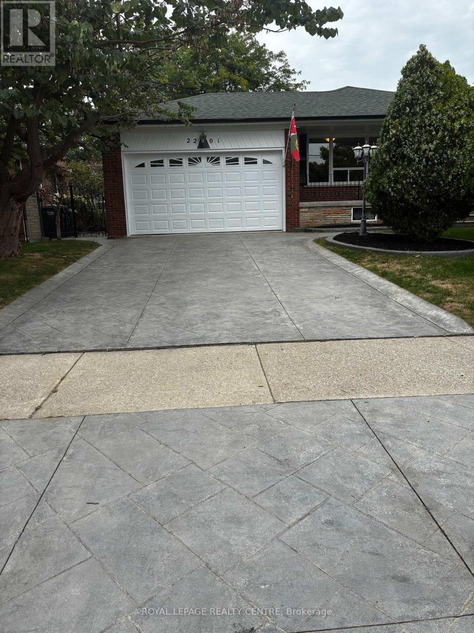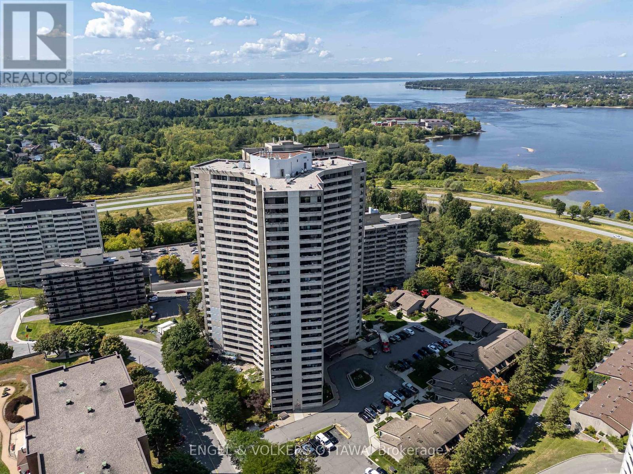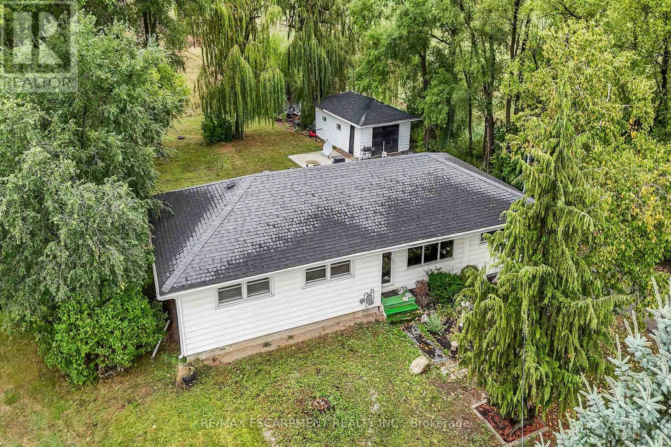1907 - 60 Absolute Avenue
Mississauga, Ontario
Experience luxury living in the heart of Mississauga at 60 Absolute Ave. This beautifully updated 3-bedroom, 2-bathroom condo offers stunning, unobstructed panoramic views through floor-to-ceiling windows that flood the home with natural light.The thoughtfully designed open-concept layout seamlessly connects the kitchen, dining, and living areas, creating an inviting space for both everyday living and entertaining. The modern kitchen features sleek cabinetry, stone countertops, and a breakfast bar, while the living area extends to a covered balcony accessible from all three bedrooms perfect for enjoying morning coffee or evening sunsets.The spacious primary suite includes a 4-piece ensuite bathroom and a large closet for ample storage. Two additional bedrooms provide flexibility for family, guests, or a home office all with direct balcony access.Residents enjoy a modern lobby and premium building amenities, including a fitness centre, indoor pool, party room, 24-hour concierge, and secure underground parking.Situated in a prime Mississauga location, this property places you at the centre of it all: Square One Shopping Centre right across the street, easy access to dining, entertainment, and parks, and the future Hurontario LRT at your doorstep. Major highways (403, 401, QEW) are just minutes away, making commuting seamless. (id:35492)
Royal LePage Real Estate Associates
534 Hager Avenue
Burlington, Ontario
Welcome to this beautifully updated 4 bedroom, 3 bath home offering nearly 2,700 sq. ft. of finished living space in a prime location just steps to Lake Ontario, Spencer Smith Park, The Art Centre, and downtown Burlington's fantastic shops, and restaurants. The main level features nine foot ceilings, luxury vinyl flooring, crown moulding, and a charming wood burning fireplace. The kitchen is a chefs delight with stainless steel appliances including a gas cooktop and wall oven, quartz countertops, stone backsplash, breakfast bar, and built in wine and plate racks. A spacious family room with built in bench seating and storage, plus an updated mudroom with skylight and French doors to the backyard, add to the homes charm. The primary suite offers a vaulted ceiling, skylight, brick accent wall, built ins, and a luxurious 3 piece ensuite with heated floors and towel bar, and a gorgeous shower. Three additional bedrooms share a bath with heated flooring and towel wall. The lower level provides a full bath, recreation area, and separate entry for potential in law suite. Enjoy the fully fenced, private, and stunning backyard with a cedar deck, hot tub, firepit area, professional landscaping and irrigation system. A carport with concrete pad, shed, motorcycle garage, and EV charger complete the property. This home is truly move in ready. (id:35492)
Royal LePage Burloak Real Estate Services
534 Hager Avenue
Burlington, Ontario
Welcome to this beautifully updated 4-bedroom, 3-bath home offering nearly 2,700 sq. ft. of finished living space in a prime location just steps to Lake Ontario, Spencer Smith Park, The Art Centre, and downtown Burlington’s fantastic shops, and restaurants. The main level features nine-foot ceilings, luxury vinyl flooring, crown moulding, and a charming wood-burning fireplace. The kitchen is a chef’s delight with stainless steel appliances including a gas cooktop and wall oven, quartz countertops, stone backsplash, breakfast bar, and built-in wine and plate racks. A spacious family room with built-in bench seating and storage, plus an updated mudroom with skylight and French doors to the backyard, add to the home’s charm. The primary suite offers a vaulted ceiling, skylight, brick accent wall, built-ins, and a luxurious 3-piece ensuite with heated floors and towel bar, and a gorgeous shower. Three additional bedrooms share a bath with heated flooring and towel wall. The lower level provides a full bath, recreation area, and separate entry for potential in law suite. Enjoy the fully fenced, private, and stunning backyard with a cedar deck, hot tub, firepit area, professional landscaping and irrigation system. A carport with concrete pad, shed, motorcycle garage, and EV charger complete the property. This home is truly move-in ready. (id:35492)
Royal LePage Burloak Real Estate Services
172 Newman Drive Unit# Lot 61
Cambridge, Ontario
Experience the perfect balance of modern design, everyday comfort, and unbeatable location with this stunning newly built home, beautifully situated on a desirable corner lot in one of Cambridge’s most sought-after communities. Move-in ready and thoughtfully crafted, this home offers a seamless blend of style, space, and function—ideal for families, professionals, or anyone looking to enjoy peaceful suburban living with the convenience of nearby city amenities. Inside, you’ll find six spacious bedrooms and six beautifully finished bathrooms, all wrapped in high-quality craftsmanship and filled with natural light. The open-concept main floor creates an inviting atmosphere that’s perfect for both relaxing and entertaining, with premium finishes and a well-planned layout that truly feels like home. A standout feature of this property is the fully finished basement with a private, separate entrance. This bright and spacious level is designed as a complete 2-bedroom unit, featuring large windows, its own kitchen area, laundry hook-up, and a full bathroom. Whether you envision it as an in-law suite, guest quarters, or an independent space for multi-generational living, this self-contained unit adds exceptional flexibility and value. Surrounded by parks, green spaces, and conservation land, 172 Newman Drive offers the tranquility of nature right at your doorstep while keeping you just minutes from top-rated schools, shopping, transit, and major highways. This is your opportunity to own a turnkey new build in a vibrant, family-friendly neighbourhood. Make this beautiful home your own! (id:35492)
Corcoran Horizon Realty
29 Trafalgar Road
Collingwood, Ontario
Peaceful forest backdrop, vaulted ceilings, and a fully renovated interior this 3-bedroom, 3-bathroom condo townhome at Whisper Woods delivers the best of Collingwood living. Located at the quiet end of the community and away from Highway 26, it offers rare privacy and a natural setting. The main floor features a bright and functional layout with a renovated kitchen, dining area, living room with soaring ceilings and gas fireplace, main-floor primary bedroom with ensuite, laundry, and powder room. Upstairs, a spacious bedroom/ loft overlooks the living area and another bedroom and full bath perfect for guests or family. Enjoy morning coffee or evening sunsets on your private patio with tranquil forest views. One dedicated parking space plus shared guest parking included. Carefree ownership with exterior maintenance, snow removal, and lawn care handled for you. Close to ski clubs, golf courses, Georgian Bay beaches, and Collingwood's shops and dining. Whether you're downsizing, retiring, or looking for a low-maintenance getaway, this home is a rare find. (id:35492)
Chestnut Park Real Estate
82 Jules Avenue
Vaughan, Ontario
Welcome To 82 Jules Avenue A Rare Offering In Prestigious East Woodbridge, Nestled On A Quiet, Family-Friendly Street In The Highly Sought-After Riverview Enclave Of East Woodbridge, This Custom-Built 2-Storey Executive Home Is Being Offered For Sale For The Very First Time. Boasting An Impressive 5,086 Sq. Ft. Of Luxurious Finished Living Space (MPAC), This 4-Bedroom Residence With A Walk-Out Basement Has Been Meticulously Designed For Both Upscale Entertaining And Everyday Comfort. From The Moment You Step Through The Elegant Double-Door Entry, You're Welcomed By A Soaring Open-To-Above Foyer That Sets The Tone For The Refined Finishes And Thoughtful Details Throughout. Key Features: Spacious Principal Rooms Perfect For Entertaining And Family Gatherings - High-End Thermador & Sub-Zero Appliances In A Gourmet Kitchen - Custom Window Coverings & Drapery Throughout - Bedrooms Positioned To Capture Stunning Morning Sunrises - Luxurious Walk-Out Basement With Rough-In Kitchen, Massive Family Room With Temperature-Controlled Gas Fireplace, And An Additional Living Room With Direct Access To The Ravine Yard Ideal For In-Laws, Guests, Or Multi-Generational Living. Step Outside To Your Private Backyard Oasis, Backing Onto Pristine Conservation Lands. Enjoy Breathtaking Ravine Views, Spectacular Sunsets, And The Soothing Sights And Sounds Of Nature All From The Comfort Of Your Own Home. The Epoxy-Finished Garage With Convenient Main Floor Access Adds A Touch Of Practicality To This Already Exceptional Home. Surrounded By Multi-Million-Dollar Estates In A Safe, Welcoming Neighborhood Known For Its Strong Sense Of Community, 82 Jules Ave Offers The Perfect Blend Of Luxury, Location, And Lifestyle. Dont Miss This Once-In-A-Lifetime Opportunity To Own A Truly Remarkable Home In One Of Vaughans Most Desirable Areas. Schedule Your Private Showing Today! (id:35492)
RE/MAX Premier Inc.
2510 - 10 York Street
Toronto, Ontario
Skyline Sophistication Meets Waterfront Living Your Dream Condo at Ten York Awaits! Step into this stunning 1-bedroom condo, thoughtfully designed for professionals who value style, sophistication, and effortless urban living. Experience panoramic views of Toronto's skyline and Lake Ontario and enjoy a space that seamlessly blends modern elegance with smart functionality. The sun-filled living area features floor-to-ceiling windows, bathing your home in natural light. Step out onto your private balcony as the perfect spot for morning coffee or evening cocktails with a view. Channel your inner chef in the gourmet kitchen, complete with sleek cabinetry, premium stainless steel appliances, and a flat cooktop. After a long day, unwind in your spa-inspired bathroom, featuring a glass-enclosed shower and stylish finishes. Enjoy the convenience of keyless entry and innovative building management technology. Ten York offers world-class amenities, including: A three-story fitness centre with a juice bar and KitchenMate food services. Outdoor pool and rooftop terrace 24/7 concierge service Theatre room, billiards lounge, dog wash and more! Located just steps from TTC, Union Station, the PATH, and Toronto's top restaurants, bars, and entertainment venues. (id:35492)
Rare Real Estate
2 - 473 Dupont Street
Toronto, Ontario
Investment opportunity in Seaton Village and the Upper Annex. Tenanted 2 bdrm/3bth unit with over 1500SF - you wont find this size space at this price point! The Devonshire is a small loft building with the lowest $/SF in the area and among the new luxury condos on Dupont St. Perfect for Live/Work or entertaining with its large open concept main floor featuring a white kitchen, gas fireplace, powder room and open balcony with gas BBQ hookup. 2 Storey Layout Has 2 bedrooms on the Upper Level. The primary bedroom has a full ensuite bathroom. Covered Surface parking spot. Close to UofT, Subway, and Shops and Restaurants. Being sold under power of sale. (id:35492)
Property.ca Inc.
1 - 473 Dupont Street
Toronto, Ontario
New York style 2 level loft in the Upper Annex Boasts over 1550SF of space with 2 bdrm and 3bathrooms. The Devonshire is a small boutique building with the lowest $/SF in the area compared to the new luxury condos on Dupont St. Perfect for Artists, Live/Work or entertaining with its large open concept main floor featuring a modern carbon black kitchen, gas fireplace, powder room and open balcony with gas BBQ hookup. The primary bedroom has a full ensuite bathroom as does the 2nd bdrm. Covered Surface parking spot. Close to UofT, Subway, and Shops and Restaurants. Tenanted until Oct., 2026. Being sold under power of sale. (id:35492)
Property.ca Inc.
2201 Cliff Road
Mississauga, Ontario
Lovely Bungalow On Private Lot & Located In Well Established Neighborhood. Clean, Move In Condition. Many Extra Features, Current Location Of Laundry Room May Be Moved To Basement. Newer Roof, Windows & Doors. Ceramic Backsplash In Family Sized Kitchen. Access To Garage & Sunroom. Separate Entrance To Basement. Wheelchair Lift from Living Area to Garage. Possession Flexible. Must Be Seen! (id:35492)
Royal LePage Realty Centre
606 - 1171 Ambleside Drive
Ottawa, Ontario
This bright and spacious corner unit features 2 bedrooms, 1 bathroom, and two oversized balconies that seamlessly extend your living space outdoors. The open concept living and dining areas are finished with hardwood flooring, while the thoughtfully designed kitchen offers ample counter space and cabinetry. Both bedrooms are generously sized and filled with natural light.Residents of Ambleside II enjoy an impressive list of amenities, including an indoor pool, sauna, fitness centre, workshop, squash courts, outdoor BBQ area, party room, and guest suites. Added conveniences include secure underground parking, a storage locker, and the practicality of in suite storage.The location is hard to beat. The upcoming LRT station will make commuting effortless whether by train, bike, or on foot. Outdoor lovers will appreciate the easy access to the Ottawa River and NCC pathways, perfect for walking, cycling, and year round recreation. Everyday essentials are just minutes away at Lincoln Fields Shopping Centre, with groceries, restaurants, and shops all within a short stroll.The condo fees include heat, hydro and water. (id:35492)
Engel & Volkers Ottawa
4539 Highway 6
Haldimand, Ontario
Beautifully updated, Charming 3-bedroom, 1-bathroom Bungalow ideally situated on 90 x 149.87 lot between Hagersville and Caledonia. This property showcases the perfect blend of country living with close access to amenities. Great curb appeal with sided exterior, ample parking, detached garage, & concrete patio area. The open-concept main floor features beautiful hardwood flooring throughout dining area & living room with built in gas fireplace, an updated kitchen with updated countertops & appliances included, 3 spacious main floor bedrooms with laminate flooring, 4 pc primary bathroom, & welcoming foyer. The unfinished basement provides excellent flexibility with the option to add to overall living space, gym area, storage, & laundry. With easy access to Hamilton, Ancaster, and Highway 403, commuting is simple, while nearby Hagersville and Caledonia offer shopping, schools, parks, splash pad, pool, and local amenities. Experience Hagersville Country Living. (id:35492)
RE/MAX Escarpment Realty Inc.

