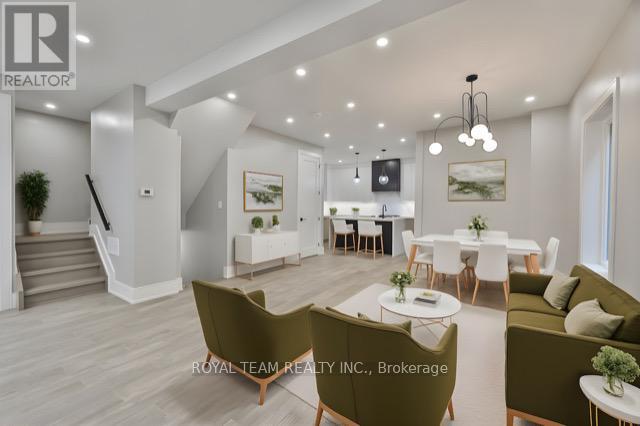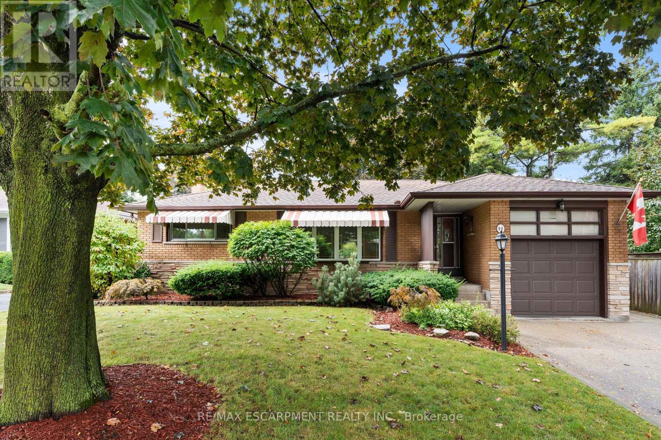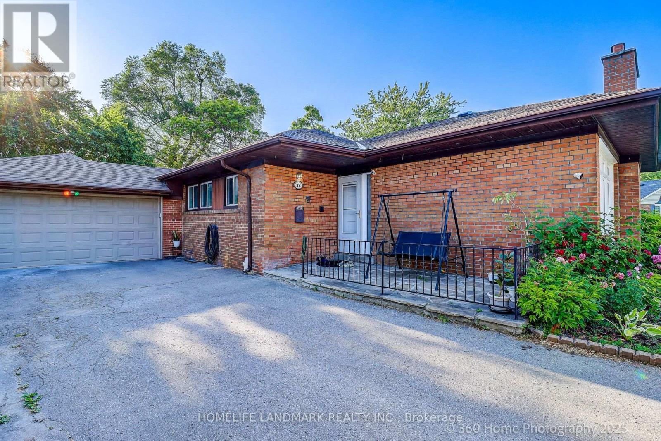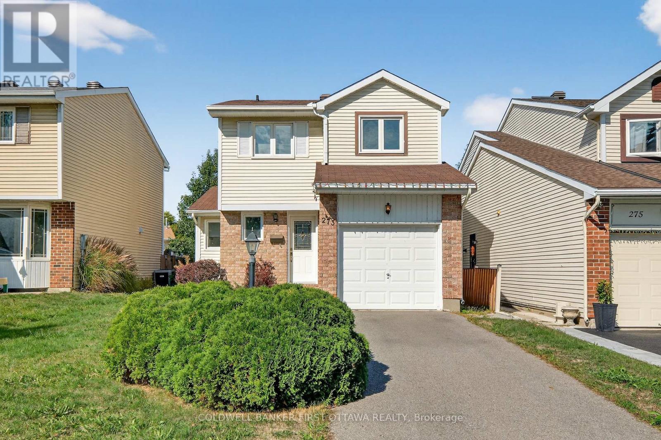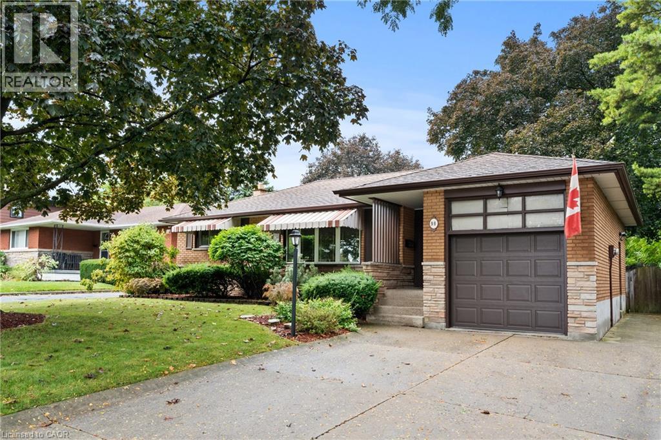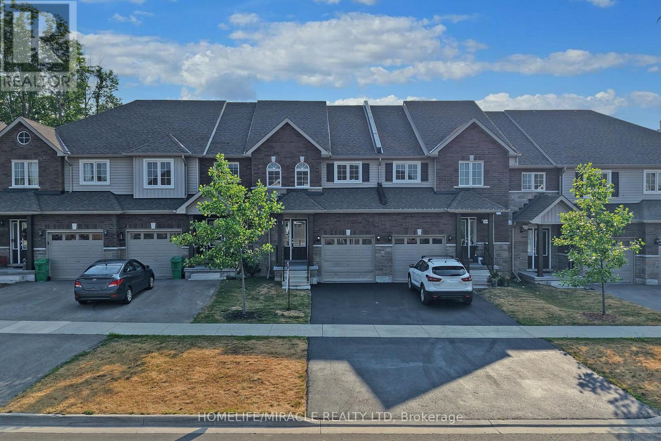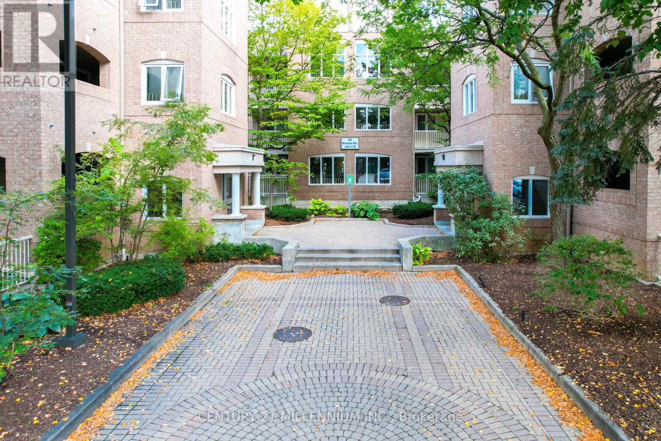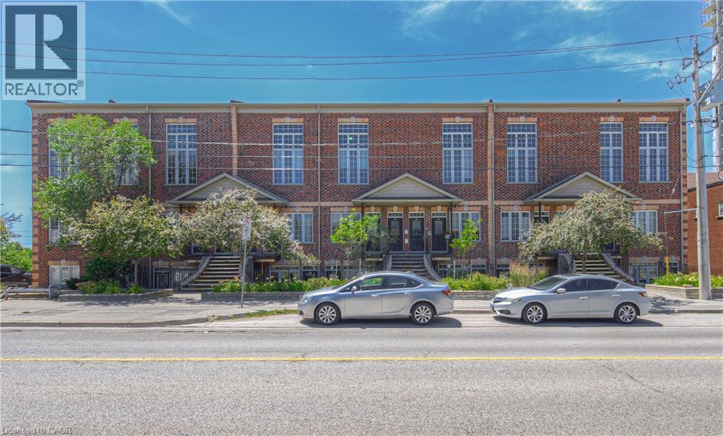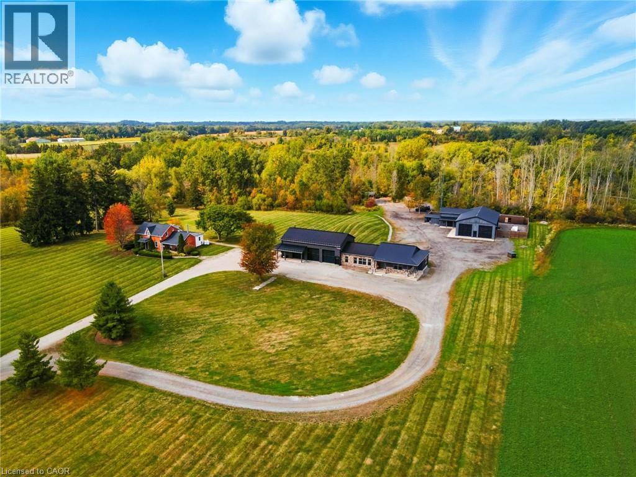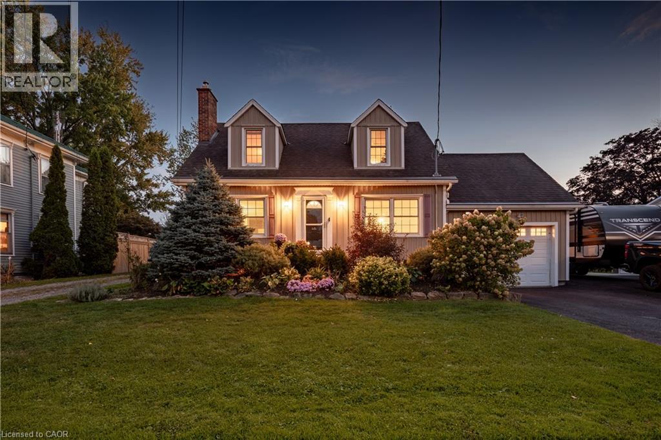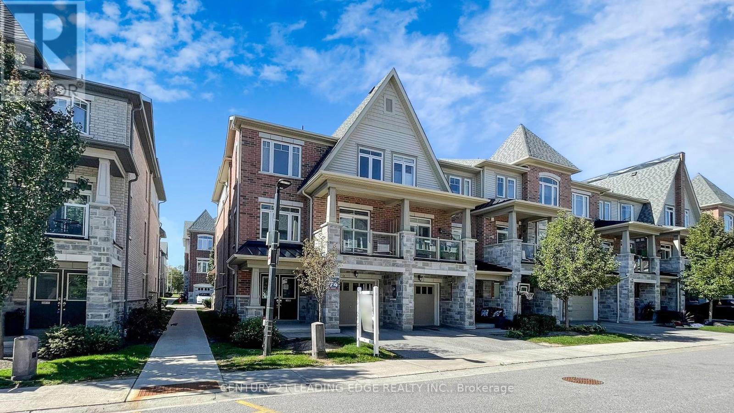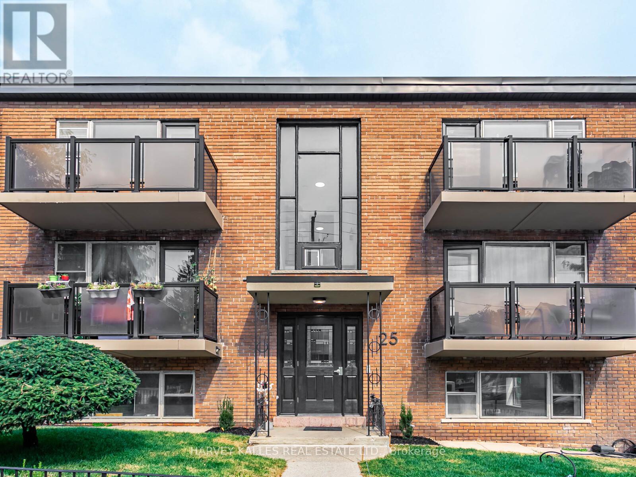150 St Johns Road
Toronto, Ontario
The spacious entryway leads into an open-concept living and dining area that flows seamlessly into a luxury designer kitchen with custom cabinetry, marble countertops, stainless steel appliances, and a large island with seating for four-ideal for casual meals and entertaining. Walk out to a party-size deck overlooking a deep private backyard, perfect for kids, pets, gardening, and summer hosting. The upper level offers four generous bedrooms, including a primary suite with a 5-piece ensuite, walk-in closet, and custom built-ins. Every level has been thoughtfully upgraded with quality finishes for comfort and effortless living. The fully finished lower-level apartment adds exceptional versatility with three bedrooms, two bathrooms, private laundry, and a separate entrance-ideal for rental income, in-laws, extended family, or guests. A detached garage offers additional potential and can be converted into a laneway house or income-producing suite, as seen with neighbouring properties. Located steps from top-rated schools (Annette St Jr & Sr, Humberside CI, Western Tech) and a short stroll to the vibrant Junction with its boutiques, cafés, art galleries, and restaurants. Enjoy easy TTC access, quick connections to the Bloor subway line, High Park, and Bloor West Village. Stylish, spacious, and exceptionally well-located, this home offers quality renovations, flexible living spaces, income potential, a rare backyard, and a vibrant community. A standout opportunity not to be missed. (id:35492)
Royal Team Realty Inc.
98 Laurier Avenue
Hamilton, Ontario
Welcome to this well-maintained 3-bedroom 1.5 bath bungalow, lovingly maintained by the original owners. Located in a highly sought-after Hamilton Mountain Buchanan park neighbourhood! Situated on a generous 56 x 105 ft lot, this home offers a single-car garage with inside entry and a 2-car driveway, fenced private yard with concrete patio, shed, finished rec room in the basement with bar, and Napoleon gas fireplace. Enjoy the convenience of being close to amenities including elementary schools, public transit, Westmount Recreation Centre, Mohawk College, grocery stores, restaurants, and more. Updates include windows, a/c unit (2023), stainless steel kitchen appliances, roof shingles approx 8 years old, recently refinished hardwood floors and freshly painted in the living room and bedrooms. Convenient separate side entrance ideal setup for a future in-law suite. Perfect for families, first-time buyers, or investors. RSA (id:35492)
RE/MAX Escarpment Realty Inc.
38 Moorecroft Crescent
Toronto, Ontario
Welcome to 38 Moorecroft Cres! Well-maintained, freshly painted bungalow on a large 7,459 sq ft irregular lot in a prime Toronto location. Features 3+2 bedrooms, 4-piece bath with air tub, and a double attached garage. Bright kitchen with granite countertops and stainless steel appliances. Enjoy central air, 100 amp service, and a huge 14 ft x 26 ft tiered deck overlooking a fully fenced backyard. Spacious finished basement with separate entrance potential, offering in-law suite or rental income opportunity. Close to schools, parks, transit, and just minutes to downtown .Don't miss this gem ideal for families, investors, or multigenerational living ***PRICE REDUCED*** (id:35492)
Homelife Landmark Realty Inc.
273 Kinglet Way
Ottawa, Ontario
Nestled on a peaceful street in one of Orleans most desirable neighbourhoods, this 3-bedroom, 2-bathroom home offers comfort, privacy, and timeless charm. The bright, functional layout flows effortlessly, while the fully fenced backyard creates a private outdoor retreat perfect for relaxing or entertaining.Ideal for those seeking upscale suburban living with quick access to parks, schools, and amenities this is a rare opportunity to own a quiet, stylish haven in a premium location. (id:35492)
Coldwell Banker First Ottawa Realty
98 Laurier Avenue
Hamilton, Ontario
Welcome to this well-maintained 3-bedroom 1.5 bath bungalow, lovingly maintained by the original owners. Located in a highly sought-after Hamilton Mountain Buchanan park neighbourhood! Situated on a generous 56 x 105 ft lot, this home offers a single-car garage with inside entry and a 2-car driveway, fenced private yard with concrete patio, shed, finished rec room in the basement with bar, and Napoleon gas fireplace. Enjoy the convenience of being close to amenities including elementary schools, public transit, Westmount Recreation Centre, Mohawk College, grocery stores, restaurants, and more. Updates include windows, a/c unit (2023), stainless steel kitchen appliances, roof shingles approx 8 years old, recently refinished hardwood floors and freshly painted in the living room and bedrooms. Convenient separate side entrance – ideal setup for a future in-law or secondary suite. Perfect for families, first-time buyers, or investors—don’t miss this incredible opportunity in a prime location! *Select photos virtually staged to show potential layout. (id:35492)
RE/MAX Escarpment Realty Inc.
1611 Hetherington Drive
Peterborough, Ontario
Fantastic Opportunity With This Beautiful Bright Freehold Townhouse 3-bedrooms, 3-bathrooms.built in 2020 in the desirable north east end Peterborough. Enjoy a modern design, fully finished on all levels. Bright entrance leading to an open-concept living/dining area. Kitchen has all appliances, overlooking the backyard. On the 2nd Floor 3-bedrooms, 4-piece bathroom,Master bedroom is spacious with a walk-in closet and an ensuite bathroom, Conveniently Laundry 2nd floor. Unfinished Basement. No window blinds. An attached single garage. Perfect for family or first-time buyers or INVESTORS. This home is move-in ready. Don't miss out! (id:35492)
Homelife/miracle Realty Ltd
164 - 85 Bristol Road E
Mississauga, Ontario
Spacious 2-Bedroom Condo with Soaring Cathedral Ceilings! Welcome to this beautifully appointed 2-bedroom, 1-bath Condo perfectly situated in the heart of Mississauga. Located on the desirable third floor, this unit features dramatic cathedral ceilings that flood the open-concept living and dining space with natural light, creating an airy and inviting atmosphere. Step out to your private balcony to enjoy peaceful views and fresh air-perfect for morning coffee or evening relaxation. The kitchen boasts a modern layout with a breakfast bar, ample storage, and stainless steel appliances, making it ideal for both entertaining and everyday living. The primary bedroom offers two generous closets and a semi-ensuite bath, while the second bedroom (as per MPAC) is perfect for a home office, nursery, or guest room. With modern finishes, this turn-key home is ready for you to move in and enjoy. Enjoy the perks of low-rise condo living with amenities including outdoor pool, BBQs allowed, playground, bike storage, and visitor parking. With one parking space exclusive in the semi-underground included, this unit is conveniently located steps to grade and high schools, parks, community centre, public transit, the future LRT, and just minutes to Square One, highways 401& 403, and Heartland Town Centre. Whether you're a first-time buyer, downsizer, or investor, this is a great opportunity to own a stylish and functional home in a sought-after community. Don't miss your chance! (id:35492)
Century 21 Millennium Inc.
555 King Street E Unit# 109
Kitchener, Ontario
Open House Saturday 1-4 pm (Nov 22 nd ) Have a Home rather than rent! You won' t want to miss seeing this Affordable One-Bedroom with Patio in the Heart of Downtown! Live steps from everything downtown Kitchener has to offer—restaurants, the Kitchener Market, and convenient bus and LRT access are all just outside your door. This inviting, carpet-free unit features hardwood floors and an open-concept living and dining area. The spacious primary bedroom includes a walk-in closet, and the 4-piece bathroom comes complete with in-suite laundry for added convenience. The fully equipped kitchen boasts black appliances, including a gas stove, microwave range, fridge, and dishwasher—perfect for home cooks. Ideal for first-time buyers looking to be close to the action or investors seeking a strong addition to their portfolio. Don’t miss this opportunity for affordable downtown living! (id:35492)
Royal LePage Wolle Realty
437 6th Concession Road E
Flamborough, Ontario
Rare Offering in Flamborough – 96 Acres . Welcome to 437 6TH Concession Road East, a legacy estate that blends historic charm, modern luxury, and exceptional potential. The original 1893 farmhouse offers approx 2,162 sq. ft. of timeless character, while the custom ranch-style bungalow, built in 2015, spans over 5,600 sq. ft. of open-concept living with soaring ceilings and a two-storey garage with loft. A 3,556 sq. ft. workshop provides unmatched space for trades, hobbies, or storage, and a powerful 100 kW generator ensures reliable energy and peace of mind across the entire estate. Adding to its uniqueness, the property features a saloon straight out of a country western film—perfect for unforgettable gatherings, private celebrations, or simply enjoying the charm of old-world character. The property includes 10 acres of manicured grounds, while the remaining acreage is zoned A-1 with P-7 and P-8 designations. A winding driveway leads to this private retreat, offering peace, privacy, and endless possibilities—just minutes from Burlington, Waterdown, and major highways. This is more than a property—it’s a lifestyle. From quiet morning walks to wide-open space where you can run free, create, entertain, or simply breathe, 437 Concession Road East invites you to experience country living without compromise. Rarely does an estate of this scale, beauty, and multi-use opportunity come to market. Luxury Certified. (id:35492)
RE/MAX Escarpment Realty Inc.
5124 Canborough Road
West Lincoln, Ontario
YEAR ROUND WATERFRONT COTTAGE LIVING! What does home mean to you? A safe haven for your family to grow and thrive in? A welcoming house to host friends and enjoy making memories? Whichever definition you choose, this property fits the bill! An inviting Cape Cod style country feel home with a spacious yard on the Wellandport waterfront, offering a special place for a family to thrive in. An updated dock for fishing, kayaking, paddle boarding and soaking up the views! *** A fabulous feature are two driveways with an additional large finished garage with hydro, heat, hardwood flooring and a storage loft!! *** A finished sun room overlooking the river. An updated large bath with ensuite privilege and gorgeous views of the river. A Large flex space off the primary bedroom for a closet of your dreams, a studio, or office. A lovely potting/garden shed. There's so much to love here. Check out the photos and tour, make an appointment to come take a look, and then make this Your Niagara Home! (id:35492)
RE/MAX Garden City Realty Inc.
2420 Nantucket Chase
Pickering, Ontario
** POWER OF SALE ** End Unit, Just Like A Semi, Modern And Beautiful, Located In A Highly Sought After Desirable Duffin Heights, Soaring 9Ft Ceilings On Main Floor. Large Windows With Beautiful Finishes Through-Out. Attached Single Car Garage With Driveway. Amazing Balcony (BBQ Allowed). Approx. 1,327 Sq. Ft., Primary Bedroom With 3 Pc Bathroom & Walk-In Closet. Steps To Bus Stop, Parks and Pickering Golf Club. Mins To Major Highway 401, 407, 412 And Pickering GO station, Malls, Hospital And Great Schools. Don't Miss This One! (id:35492)
Century 21 Leading Edge Realty Inc.
25 Windermere Avenue
Toronto, Ontario
An exceptional investment opportunity at 25 Windermere Avenue, located in the heart of Swansea, one of Toronto's most desirable west-end neighbourhoods. This well-maintained 9-unit apartment building sits steps from Lake Ontario, High Park, and the Humber trails, offering tenants an unbeatable balance of urban living and natural surroundings. The property is conveniently positioned near major transit routes, including the streetcar, subway, and GO station, ensuring strong rental demand and connectivity across the city. The building features a diverse unit mix of five spacious two-bedroom suites and four bright one-bedroom suites, appealing to a wide range of tenants. Three units have been fully renovated, showcasing modern kitchens, updated bathrooms, and contemporary finishes. A new roof (September 2025 - 10 Year warranty) provides peace of mind and reduces future capital expenditure. Residents benefit from ample on-site parking, a rare amenity in the neighbourhood, while the nearby shops, cafes, schools, and waterfront parks make this a highly attractive rental location. With its blend of stabilized income, significant rental upside, and strong fundamentals, 25 Windermere offers investors the chance to secure a high-performing multi-residential asset in a prime Toronto pocket. Estimated gross $176K Estimated net $135K (id:35492)
Harvey Kalles Real Estate Ltd.

