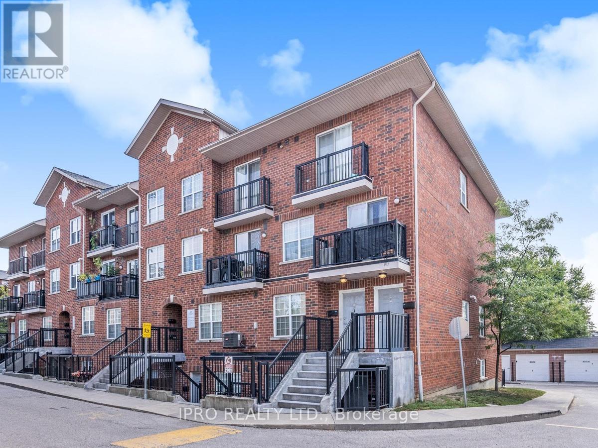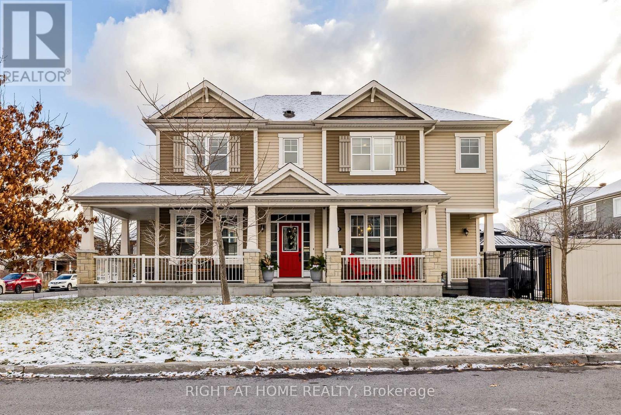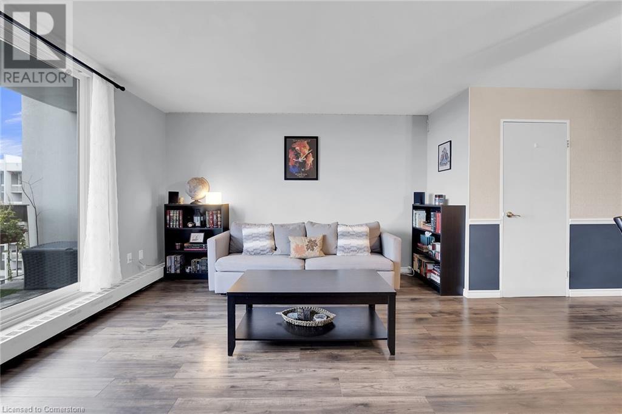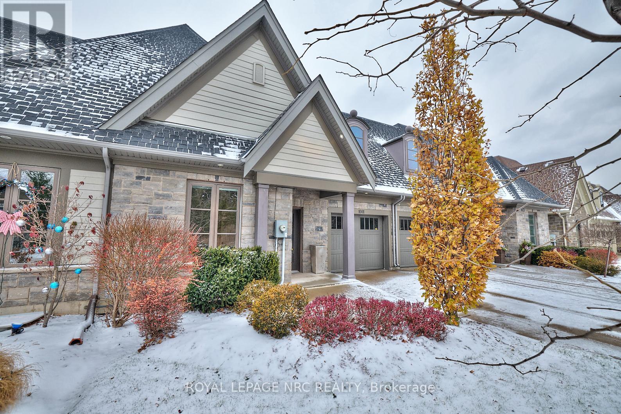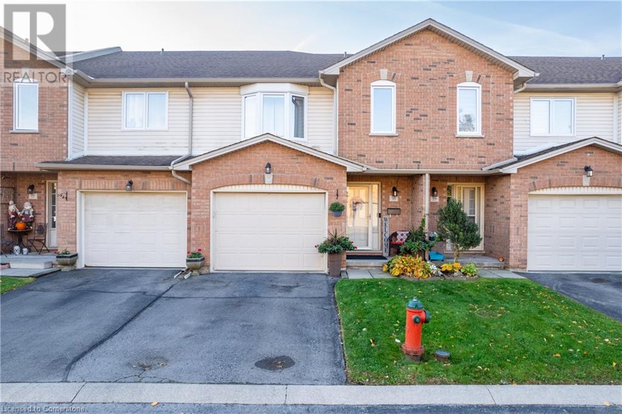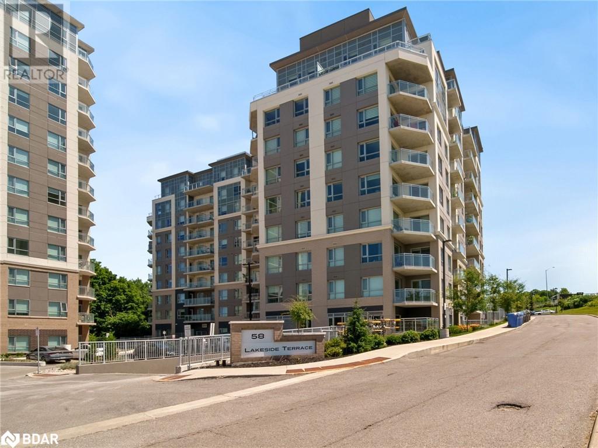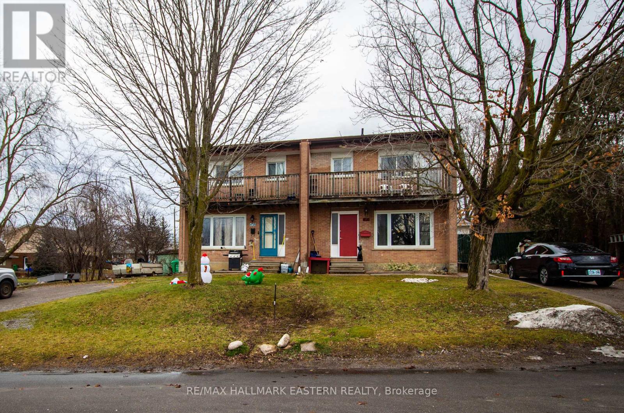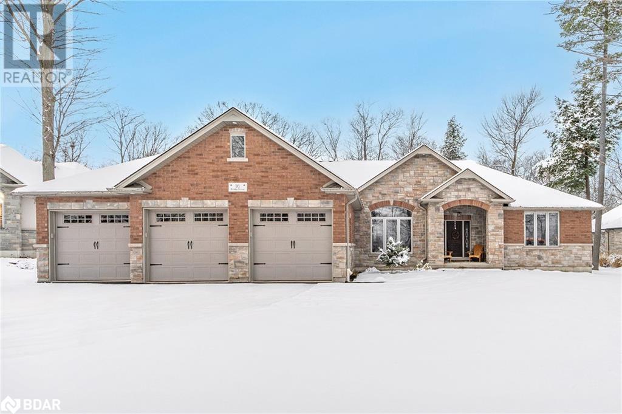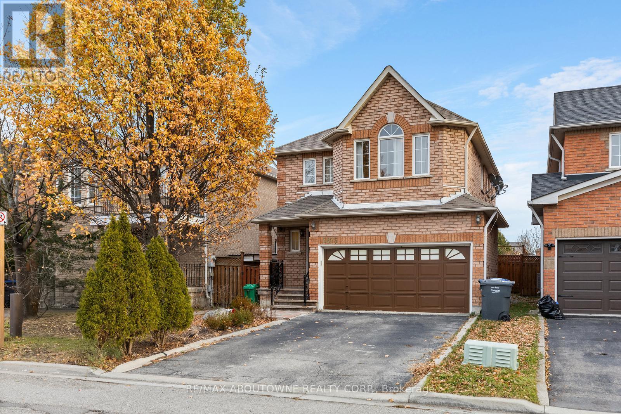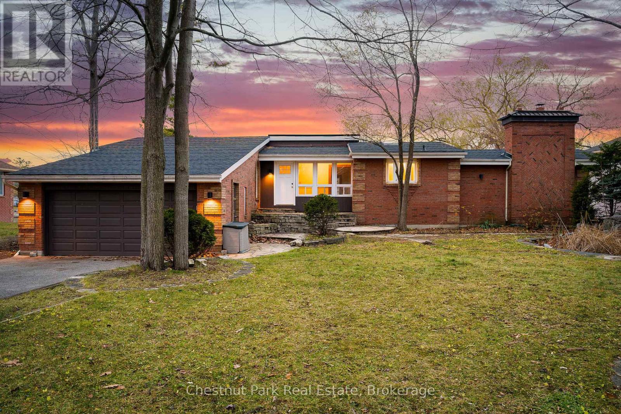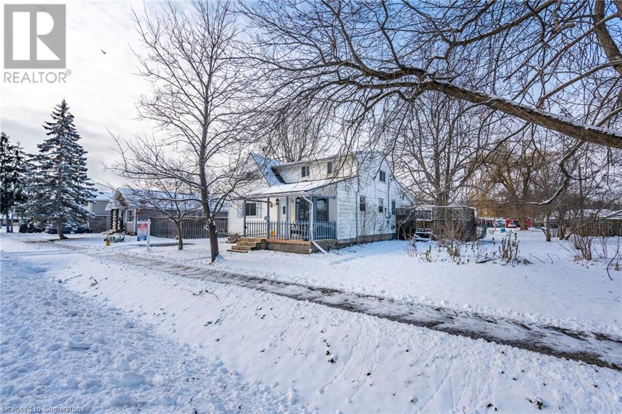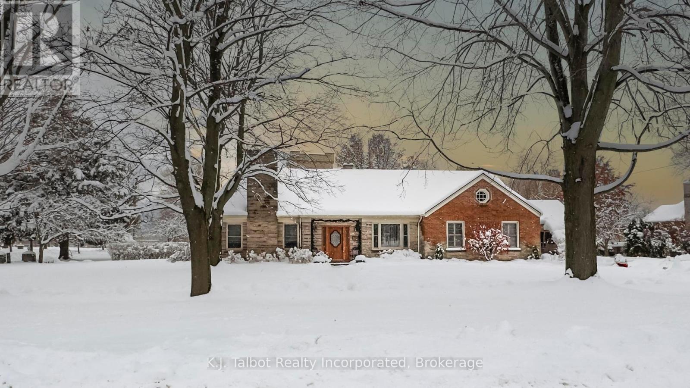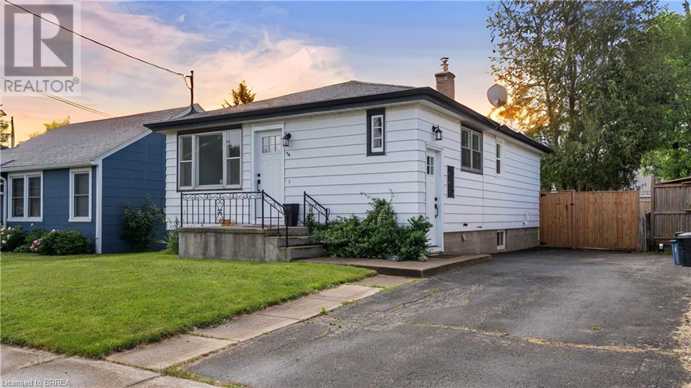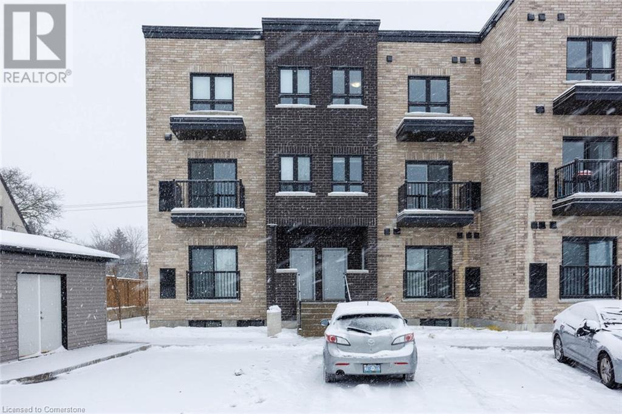3420 Monica Drive
Mississauga, Ontario
Welcome To This Beautifully Renovated And Greatly Upgraded Home In The Heart Of Malton. Perfect For First Time Home Buyers And Investors, Inviting Families Of All Sizes, This ""READY TO MOVE-IN HOME"" Offers A Blend Of Modern Style, Practicality, And Convenience. The Main Level Features An Open-Concept Kitchen Connecting Your Family Room, Breakfast Area, As Well As A Separate Living Room, And 3-Piece Bath; Providing Ample Space For Relaxation And Entertainment. The Kitchen Is Equipped With Stainless Steel Appliances, Including A Gas-Powered Stove, Sleek Cabinetry, Quartz Countertops, & A Well-Sized Centre Island. The Second Level Features Four Spacious Bedrooms With Large Windows With Closets, With New Vinyl Flooring With All New Baseboards, Great Ceiling Lights, Another 3-Piece Bath . This Gem Is Professionally Painted & Has Bright Pot-Lights On Main & Second Level. The Newly Finished Basement Is A Feature Offering Great Sized Living Space, One Bedroom With Closet, One Den, A Newly Constructed Kitchen & Renovated Bathroom, With Separate Entrance Through The Garage; The Exterior Is Equally Impressive, Beautiful Curb Appeal, Boasting Five Parking Spaces And A Fully Fenced Yard, Private Backyard With A Semi-Covered Patio Roof, Perfect For Outdoor Gatherings Or Quiet Evenings & It Also Comes With 2 Garden Sheds Offering Huge Storage Space. This Incredible Home Is Located In A Prime Area, This Home Is Close To Schools, Malls, Grocery Stores, Banks, Minutes To Major Highways, Hospital, Airport, Golf Course, Community Centre, Places of Worship & Much More. This HOME Combines Elegance, Functionality, And Unbeatable Convenience. Don't Miss This Awesome Opportunity To Call This Malton Home Your Own. Schedule Your Showing Today!! **** EXTRAS **** Very Convenient Location!! READY TO MOVE IN HOME, Offers A Year Old Furnace, Newer Roof, Newer Rental Hot Water Tank & Many More Upgrades Including Beautiful Lights. (id:35492)
Ipro Realty Ltd
135 Elbern Markell Drive
Brampton, Ontario
virtual tour link attached !!I Top 6 reasons to buy this house 1) A Rare Find"" 4 +2 + Loft + Balcony Detach house with big lot 50 by110 deep in highly sought after area of credit valley (Premium lot ) with finished basement & entrance through garage ( renting potential )( 2) STONE & **STUCCO **around 4300 sq feet of living space with finished basement & loaded with upgrades of $ 80k plus extra includes Italian Stone Interlock front and back and extra **BALCONY ** , LOFT ** used as office , crown moulding , coffered ceiling in master bedroom , jack and Jill in rooms , finished basement , epoxy in garage. (3) TWO. Bedroom basement With renting potential where one bedroom in basement is open concept ( 4) A lot of sun light and bright ,Open concept Living / Dining with 11 feet ceiling and Spacious Family room , house is loaded with upgrades like gourmet kitchen with granite countertop and backsplash also high end appliances (5 ) 4 bedroom spacious rooms on second floor with jack and Jill ,Master bedroom with 5 pc ensuite and total 5 total washroom in house ,jack and Jill in 3rd and 4th room and **BALCONY * EXTRA , (6) Big backyard for party, and stone interlocking front and back (50K) with fire pit and shed at back and garage with epoxy. .Too much to explain must be seen !! Feature : sheet attached with schedule **** EXTRAS **** Stove , Fridge , Diswasher , Dryer and washer , All Elf and fixtures (id:35492)
Estate #1 Realty Services Inc.
305 - 35 Strangford Lane
Toronto, Ontario
Welcome To This Beautifully Renovated Clairlea Stacked Condo Townhouse! This Spacious And Impeccably Move-in Ready 2-Bedroom, 2.5-Bathroom Features A Private Entrance With A Foyer And A Convenient Underground Parking Spot. The Main Floor Offers An Open-Concept Layout With A Charming Balcony For Outdoor Enjoyment. The Modern Kitchen Features New Stainless-Steel Appliances, Backsplash And Quartz Countertops. For Added Convenience There Is A Powder Room Combined With An Ensuite Laundry, And Two Closets On The Main Level. Upstairs, The Primary Bedroom Boasts A Generously Sized Walk-in Closet, A Balcony, And A Recently Updated 3-Piece Ensuite Complete With A Glass Shower And A Quartz Vanity. Additionally, There Is A Second Bedroom And A Renovated 4-Piece Bathroom, Which Also Features A Stylish Quartz Vanity. This Home Is Loaded With Upgrades, Including New Flooring And Pot Lights Throughout, Professionally Painted And It Is Move-in Ready. ""A Must-see For Anyone Seeking A Fantastic Starter Home In An Unbeatable Location!"" **** EXTRAS **** Located In A Vibrant Neighbourhood, Steps To Bus Stop, 5 Min To Victoria Park Station & Warden Station, Close To The New Eglinton Crosstown LRT, Min To DVP, Steps To Extended French Catholic School, Restaurants, And More! (id:35492)
Ipro Realty Ltd.
339 Eucalyptus Circle
Ottawa, Ontario
Discover this must-see 3-bedroom, 4-bathroom detached home, ideally situated on a premium corner lot in Stittsville. Directly across from a large park, this home offers both exceptional location and modern comfort. Step inside and be welcomed by an open-concept kitchen with oversized windows that bathe the space in natural light. The main level boasts over $80,000 in upgrades, including hardwood floors, 9-foot smooth ceilings, elegant pot lights, and a cozy gas fireplace. The kitchen and all three full bathrooms feature stunning granite countertops, adding a luxurious touch throughout. High end updated appliances included. Upstairs, the spacious second floor includes a versatile loft that can easily be transformed into a fourth bedroom, offering flexibility for growing families. Large primary retreat with private ensuite. The fully finished basement is a standout feature, complete with a modern 3-piece bathroom, adding additional living space and value. Outside, your summer oasis awaits with inground salt water pool complimented with high-quality interlock paving for a refined look. Perfect for the family and entertaining. Carpet free, neutral pallet and smooth ceilings throughout, every detail reflects quality and care. Located in the vibrant Fairwinds community with easy access to parks, schools, and amenities, this property offers the perfect blend of style, comfort, and convenience. Dont miss the opportunity to make this beautiful home yours - schedule a viewing today! (id:35492)
Right At Home Realty
1515 Lepage Avenue
Ottawa, Ontario
Welcome to this stunning, fully renovated 3-bedroom, 2-bathroom bungalow in the heart of Carlington-Central Park, Ottawa. Designed with modern comfort in mind, this open-concept home is move-in ready and offers a warm, inviting space for families or professionals. Updates include new insulation, drywall, fresh paint, contemporary fixtures, and pot lighting throughout. The stylish kitchen boasts upgraded appliances, while the cozy living room features a sleek fireplace thats perfect for entertaining or relaxing after a long day.The bathrooms have been tastefully remodeled, and the bedrooms are spacious with ample natural light. Hardwood and tile flooring add a touch of elegance, complementing the modern design. The fully finished basement provides additional living space, ideal for a home office, gym, or playroom.Step outside to a generous 50x100 lot, perfect for hosting summer barbecues or enjoying quiet evenings. The property includes central air, energy-efficient windows, and updated exterior and interior doors for year-round comfort. Located close to local parks, schools, and amenities, this home offers convenience and charm in a sought-after neighbourhood. Dont miss this opportunity to own a meticulously upgraded home in a prime location. Schedule your viewing today and envision the lifestyle you deserve! (id:35492)
Century 21 Synergy Realty Inc
31 Pearce Street
Marmora And Lake, Ontario
Welcome to 31 Pearce Street, a beautifully updated 2-bedroom, 1-bathroom home just steps from groceries, parks, and restaurants. Inside, you'll find an open-concept layout with generously sized bedrooms, an updated kitchen featuring quartz countertops, modern flooring and windows. The steel roof (2022) and 3-year-old furnace provide lasting comfort and efficiency. Enjoy the fully fenced yard with an above-ground pool, perfect for entertaining. The attached, insulated garage offers parking, storage, and a versatile finished space for hobbies or relaxation. With municipal water, sewage, and thoughtful upgrades throughout, this move-in-ready home is the perfect blend of comfort and convenience! **** EXTRAS **** Updated furnace (2020). Updated windows (2021-2023). Flooring throughout (2019). Kitchen Quartz counter top deep farmers sink (2020). Drywall kitchen, living room, dining room (2023). All new light fixtures. Water tank (2024)- owned (id:35492)
Century 21 United Realty Inc.
3337 Rhonda Valley
Mississauga, Ontario
Welcome to 3337 Rhonda Valley, located in the heart of Mississauga on a quiet street, Completely renovated 4-bedroom bungalow offers afunctional and inviting layout, perfect for family living. The Kitchen room boasts a walk-out to the deck, providing an ideal space for outdoor dining and relaxation. Fully fenced backyard, new deck, all new vinyl floor on main floor, new bathrooms, new Furnace, new hot water heater, new electrical panel. Nestled In Quiet, Tree-Lined Street That Has It All - Access To Parks, Trails, Tennis Courts, Baseball Diamond, English And French Immersion Schools In Catchment Area, Daycares, Stores, And Community Centre With Library, Indoor Pool, Ice Rink, And Gym Facilities, To Name A Few, All Within 10-Min Walk. Two Major Highways, Cooksville Go, Street-Level Bus Stop, Square One Mall Approx 5 Mins Away. It Could Be Yours! (id:35492)
Homelife Landmark Realty Inc.
350 Quigley Road Unit# 826
Hamilton, Ontario
This penthouse has a townhome feel, due to the unique outdoor sky streets and 2 storey layout with no units above. This beautiful owner-occupied unit includes 3 bedrooms & 1 bath. It will be easy to make this your new home. Newer windows throughout including a newer patio door. Included is the washer, dryer, fridge, stove and dishwasher; all that is needed are your belongings! This unit also comes with 1 underground parking space as well as a spacious storage locker and in-suite pantry. The building has many amenities including outside and inside basketball nets, community garden, bike storage, party room and children's playground. From the balcony you have views of the lake and overlook greenspace. This building is pet friendly (including dogs) and close to the Red Hill for an easy commute to the QEW with loads of walking trails nearby. (id:35492)
RE/MAX Escarpment Realty Inc.
20 Huron Heights Drive
Ashfield-Colborne-Wawanosh, Ontario
Fantastic location! Attractive and affordable open-concept bungalow located just around the corner from lake access and the rec center in the very desirable Bluffs at Huron! This fantastic Watersedge model offers 1217 sq feet of living space and still shows like new! Step inside from the inviting covered front porch and you will be very impressed with the large foyer and warm, welcoming feeling. The kitchen offers an abundance of cabinetry with upgraded appliances and double sink located in the peninsula. The spacious living/dining room is adjacent to the kitchen and features patio doors leading to the rear deck. There's also a large primary bedroom with walk-in closet and 3pc ensuite bath, spare bedroom and an additional 4 pc bathroom. The oversized laundry room also includes a storage area with shelving. Plenty of additional storage options are available in the home as well, including a full crawl space. Also, for those wanting to keep their vehicles clean and safe there is an attached two car garage! This adorable home is located in an upscale land lease community, with private recreation center and indoor pool and located along the shores of Lake Huron, close to shopping and several golf courses. (id:35492)
Pebble Creek Real Estate Inc.
1001 Pelham Road
St. Catharines, Ontario
Welcome to 1001 Pelham Road. Renewed and Refreshed, just professionally cleaned and staged. A very spacious 2 bedroom, 2 full bath Bungalow freehold townhome. Excellent location! Close to trails, hiking, wineries, hospital and shopping. This home was built with many upgrades. Nice open plan layout with upgraded kitchen. Primary bedroom has walk-in closet , sliding door to covered deck and 4 pc ensuite bath. 9 ft ceilings throughout the main level. There are no steps up to the home making the entry accessible to a range of people. Living room has huge windows and walkout to covered rear deck. Private rear yard with little maintenance to maintain. Large open basement ready to be finished with your design and needs. David Small floor plans show 1376 sq ft **** EXTRAS **** Built-In Appliances, ERV/HRV (id:35492)
Royal LePage NRC Realty
7 Willow Street
St. Thomas, Ontario
Welcome to this charming 2+1 bedroom home, that has a unique and spacious design. Step inside to discover a fully renovated, open concept living space. The bright and airy living area makes you feel right at home and the custom designed kitchen is ready for entertaining guests. One of the standout features is the master bedroom with full ensuite, walk in closet and direct access to the serene backyard space, a surprising luxury for a semi. The finished basement adds valuable extra living space, including a family room, full bathroom, additional bedroom and ample storage. Outside, the sizeable fenced yard has offers plenty of room for outdoor activities like gardening or simply relaxing in your private retreat. This home combines practical living with modern finished and a unique floor plan. Dont miss the chance to explore all this property has to offer! (id:35492)
Elgin Realty Limited
126 Sanders Street E
South Huron, Ontario
Tired of houses that need endless updates? Here's your chance to own a beautifully renovated 3-bedroom bungalow at an affordable price! With interest rates dropping, now might be the perfect time to make your move. This home has had all the work done for you, including a updated kitchen and bathroom, updated flooring, trim, and fresh paint. It also features a high-efficiency gas furnace, gas water heater, newer windows, and updated siding.. Conveniently located near schools and recreation facilities, this home is perfect for first-time buyers or those looking to downsize. All that's left to do is move in and unpack. Schedule your showing today! (id:35492)
Royal LePage Heartland Realty
103 Springside Crescent
Blue Mountains, Ontario
Welcome to Your Dream Home at the Base of Blue Mountain! This custom-built masterpiece, offering over 4,348 sq ft of luxury living, combines modern elegance with thoughtful design. With 4+1 bedrooms and 5+2 bathrooms, every inch of this home exudes sophistication and comfort, enhanced by over $340,000 in upgrades. Step into the spacious living room, where soaring ceilings and expansive windows bathe the space in natural light, perfectly framing the backyard oasis complete with a sparkling pool. The gas fireplace adds warmth to this airy haven, creating the ultimate gathering spot for family and friends. The chefs kitchen is a culinary enthusiasts dream, featuring high-end Thermador appliances, a massive quartz-topped island, and a butler's pantry for seamless entertaining. For more formal occasions, the separate dining room offers an intimate yet versatile setting. Upstairs, discover four generously sized bedrooms, each boasting its own walk-in closet and private ensuite, ensuring every family member enjoys unparalleled comfort and privacy. The lower level offers exceptional versatility with a self-contained apartment. This space includes a full kitchen with a large island, a cozy living area with a fireplace, a bedroom with an additional fireplace, a luxurious 4-piece ensuite, a 2-piece bath, and a cold cellar -- perfect for extended family, guests, or rental income potential. As part of the Blue Mountain Village Association, you'll enjoy exclusive perks including shuttle services and discounts at the Village. Welcome home to luxury, style, and the unparalleled lifestyle of Blue Mountain living. Don't miss this rare opportunity -- schedule your private tour today! **** EXTRAS **** Buyer to pay one time 0.50% per sq.ft. fee to BMVA on purchase. BMVA annual membership fee of 0.25% per sq. ft. For perks and more details see https://bluemountainvillage.ca/membership/selling-and-purchasing for more information. (id:35492)
Royal LePage Locations North
606 Abana Road
Mississauga, Ontario
Charming Semi-Detached Bungalow. Discover the perfect blend of classic charm and modern convenience in this delightful semi-detached bungalow. Featuring; 3 Spacious Bedrooms: Plenty of room for family or guests. 2 Full Bathrooms: Comfort and convenience for everyone. Open Concept Kitchen: Ideal for entertaining and family gatherings. Oversized Lot: Ample outdoor space for gardening, play, or relaxation. Separate Walk Out Basement: Additional living space with 8' ceilings, perfect for a rental unit or in-law suite. Built in 1969: Retains original features that showcase the quality craftsmanship of the era. This home offers tremendous value for today's discerning buyer. Don't miss out on this unique opportunity! (id:35492)
Royal LePage Real Estate Services Ltd.
32 Wellington St W
Sault Ste. Marie, Ontario
Discover this charming move-in ready 2-storey home, ideally situated near downtown Sault Ste. Marie. With 4 spacious bedrooms and 2 full bathrooms, this property is an excellent choice for first-time buyers or investors. Features include gas forced air heating, hardwood flooring in the living room and master bedroom, and a large eat-in kitchen. The main floor master bedroom boasts a convenient 4-piece en-suite. Currently a lucrative student rental. Don't miss out—call today to schedule a viewing! (id:35492)
Exp Realty Brokerage
800 Paramount Drive Unit# 38
Hamilton, Ontario
Welcome to this charming 2-story townhouse condo, perfectly situated on Stoney Creek Mountain. Built in 1999, this 1,390 sq. ft. home offers 3 bedrooms and 3 bathrooms, providing ample space for families or those who love to entertain. The main floor features a bright, open-concept layout, including a cozy living area and a well-appointed kitchen with plenty of cabinet space. Upstairs, you’ll find three generously sized bedrooms, including a primary suite with an ensuite bathroom. Step outside to your two-tier backyard deck, where you can unwind and enjoy stunning views of the peaceful farmland. With no rear neighbours privacy is fully encapsulated in this outdoor space perfect for summer BBQs, morning coffees, or simply soaking in the tranquility. With recent updates like a new roof (2018), furnace (2022), and windows (2024), this home is move-in ready. The condo corporation will make living a breeze as they cover building insurance, common elements, lawn maintenance, snow removal and parking. Plenty of visitor parking for you to have your guests over to entertain. Conveniently located just minutes from the highway, shopping, and other amenities, you’ll enjoy the perfect mix of sub-urban living. (id:35492)
RE/MAX Escarpment Golfi Realty Inc.
60 Margery Road
Welland, Ontario
Discover this unique modern concept duplex, perfect for families and investors alike! 60 Margery Road is where possibilities are endless. Live upstairs, rent the main unit or live in the main unit, rent the upper. Share units between 2 families, or rent both! Huge potential as Airbnb and short term student rental with Niagara College just 5 minutes drive. (Buyer to do own due diligence). Current rental potential of $3600. Building has prior history as convenience store. The location boasts a myriad of amenities. Within minutes, you'll find the Seaway Mall, Walmart, Canadian Tire and much more for your shopping needs. Take a stroll down by the beautiful river just steps away at Merritt Island Park, or socialize with family and friends on an beautifully designed massive 12 x 25ft upper side deck, overlooking the tranquil neighbourhood. Have a morning coffee on your private balcony with amazing views. Both units are quite spacious with 8 foot ceilings, featuring two cozy bedrooms each, 4 in total with the option to add even more livable space in the basement. Units boasts modern bathrooms, welcoming living rooms that invites relaxation and kitchens with tasteful modernized features. 4 parking spaces in total with a 2 vehicle lit driveway under deck with 2 separate street exits. Property is move in ready. Don't miss out on this rare incredible opportunity. (id:35492)
Royal LePage NRC Realty
16 Priam Way
Ottawa, Ontario
This charming 3-bedroom, 1.5-bathroom home is perfectly situated on a quiet street in a family-friendly neighborhood. The main floor offers a warm and inviting layout with a foyer, powder room, kitchen, dining room, and a spacious living room that opens through patio doors to a massive backyard, ideal for entertaining or relaxing. The property also features a convenient carport and a side entrance. Upstairs, you'll find three comfortable bedrooms and a well-appointed 3-piece bathroom. The basement provides additional living space with a cozy family room, a laundry room, and a generously sized storage area. This home is ideally located, just a 2-minute walk to Priam Park (where there is access to the Rideau Trail, 40 kilometers of the NCC's walking, biking and skiing trails) a 4-minute walk to Westcliffe Park, and a short commute to DND Headquarters, offering convenience for professionals and families alike. Don't forget to checkout the 3D TOUR and 2D FLOOR PLAN! Book a showing today! (id:35492)
One Percent Realty Ltd.
58 Lakeside Terrace Unit# 702
Barrie, Ontario
Welcome To LakeVU, 58 Lakeside Terrace Suite 702. This Modern New Condo Located In Barrie's North end Overlooking Little Lake. Conveniently located near Georgian College, RVH Hospital, Shopping, Many Restaurants, Movie Theatre, Zehrs, LCBO, Schools, Park and much more. Easy Access to Highway 400. This Exquisite 2 Bedrooms, 2 Bathrooms condo Features an Open-Concept Layout with Modern Finishes. While Entering You Will Enjoy: the Kitchen Island, New Appliances, Quartz Counters, Backsplash, and Under Mount Lighting. This Suite has Large Windows with Lots of Natural Light. Primary Bedroom has a Large Walk-In Closet and 3 Piece Ensuite with a Stunning Glass Shower. The Additional Good size Room can be used as a Bedroom or Office/Den, along with another 4 Piece Bathroom. The Laundry is Conveniently located In-Suite. The Balcony faces the West side secluded from the Highway. Garbage Chute on Same Level. Enjoy the Building Amenities such as, Fitness Room, Games Room, Party Room, Dog Wash, Guest Suite, Visitor Parking, Concierge, & Owned Under Ground Parking. Bonus Features- Roof Top Terrace With lounge Area & BBQ for Entertaining with Family or Friends or just Relaxing and taking in the Breathtaking Views of Little Lake. This Condo Has the All-In-One Package, Location & Everything at Your Doorstep. Don't Miss Out to Call This, The One! (id:35492)
RE/MAX Crosstown Realty Inc. Brokerage
436-438 Southpark Drive
Peterborough, Ontario
Purpose built side by side duplex in Peterborough's south/east end. 3+1 bedroom on the one side and 3 bedrooms on the other. Hardwood floors in the LR, DR, upper hallway and bedrooms.Second floor balconys off primary bedrooms. Full basements with rec rooms and laundry. Great location for commuters. Tenants pay heat and hydro. **** EXTRAS **** Measurements for 436 Southpark:Kit: 3.38 m x 2.77 m, LR: 4.54 m x 3.62 m DR: 3.59 m x 2.92 m Bath: 2.16 m x 1.55 m, Bed: 3.56 m x 2.86 m, 2nd BR: 3.10 m x 2.89 m, 3rd BR:3.07 m x 3.41 m Rec Room: 4.54 m x 4.60 m, Laundry 6.03 m x 3.62 (id:35492)
RE/MAX Hallmark Eastern Realty
16 Boothby Crescent
Minesing, Ontario
Top 5 Reasons You Will Love This Home: 1) Nestled in the sought-after Snow Valley, this dream backyard features an in-ground swimming pool surrounded by extensive landscaping, backyard lighting, and a hot tub, all set against a backdrop of mature trees with no neighbouring homes in sight, making it an entertainer's paradise 2) This quality-built home by SL Witty boasts hardwood floors throughout the main level and loft, while the thoughtful layout includes two bedrooms on one side of the home and the primary bedroom on the other, with the second and third bedrooms sharing a semi-ensuite bathroom 3) The fully finished basement includes two additional bedrooms, a full bathroom, brand-new luxury vinyl flooring, and a wet bar, making it ideal for hosting guests 4) The finished loft provides a versatile space perfect for use as an additional living room or a home office and includes a convenient powder room 5) Enhancing the living experience, the home is equipped with built-in speakers, delivering quality sound throughout the property. 4,429 fin.sq.ft. Age 15. Visit our website for more detailed information. (id:35492)
Faris Team Real Estate Brokerage
16 Boothby Crescent
Springwater, Ontario
Top 5 Reasons You Will Love This Home: 1) Nestled in the sought-after Snow Valley, this dream backyard features an in-ground swimming pool surrounded by extensive landscaping, backyard lighting, and a hot tub, all set against a backdrop of mature trees with no neighbouring homes in sight, making it an entertainer's paradise 2) This quality-built home by SL Witty boasts hardwood floors throughout the main level and loft, while the thoughtful layout includes two bedrooms on one side of the home and the primary bedroom on the other, with the second and third bedrooms sharing a semi-ensuite bathroom 3) The fully finished basement includes two additional bedrooms, a full bathroom, brand-new luxury vinyl flooring, and a wet bar, making it ideal for hosting guests 4) The finished loft provides a versatile space perfect for use as an additional living room or a home office and includes a convenient powder room 5) Enhancing the living experience, the home is equipped with built-in speakers, delivering quality sound throughout the property. 4,429 fin.sq.ft. Age 15. Visit our website for more detailed information. (id:35492)
Faris Team Real Estate
301 - 21 Lawren Harris Square
Toronto, Ontario
1 Bedroom Facing South To The Park. One of The BIGGEST & Functional Spacious 1BR, Bigger than ALOT of 1+DEN 577Sf+Juliet Balcony, 9Ft 10 High Exposed Concrete Ceiling. RARE 1BR with PARKING & LOCKER!!! Can Take Full Advantage to be Right Beside DVP & Gardiner Expressway to get IN&OUT of Town!! Fully Open Concept Design, Hardwood Floor Throughout, Concrete Feature Walls, Modern High End Kitchen With Integrated Appliances, Across From 18 Acres Corktown Common Park & Trails, Walk To Distillery/Leslieville/Beach Area/Lake, Ttc At Door Steps, 5 Min Streetcar Ride To Yonge St & 10 Min To Financial District/Queen W Shops **** EXTRAS **** 1 PARKING & 1 LOCKER (id:35492)
Homelife Landmark Realty Inc.
84b Sandpit Lane E
South Frontenac, Ontario
This Crow Lake beauty offers the most incredible waterfront, perfect for every buyer. Sand beach entry dropping off to deep crystal clear water only a short distance from shore. This classic 2 bedroom cottage with screened in porch may not be the huge cottage that everyone has grown used to, but that is an immense part of it's charm. Imagine taking the kids and grandkids to play where you can stroll along the beachfront throwing rocks, swim endlessly and boat one of the nicest lakes in the area. Great Fishing, great boating with access to Bob's Lake if more lake is needed and situated just a short distance down a well maintained road, off a great public road. Close to Perth, Westport and Sharbot Lake. This cottage offers something for everyone, especially someone who wants to enjoy the perfect waterfront and not be so fussed with cleaning the cottage all day! (id:35492)
RE/MAX Affiliates Realty Ltd.
5875 Chessman Court
Mississauga, Ontario
This Stunning meticulously upgraded all-brick home in Churchill Meadows offers exceptional features, open concept and modern comforts. A stylish foyer welcomes you with elegant iron picket railings and gleaming hardwood floors throughout. Smart home technology enhances convenience, complemented by remote-controlled pot lights, built-in speakers, and luxurious natural Brazilian quartz countertops and backsplash. The kitchen shines with stainless steel appliances and ample storage, while the living room features an electric fireplace and remote-controlled double curtains. Upstairs, spacious bedrooms await, including a serene primary suite with a walk-in closet, a walk-in shower, and heated floors. The finished basement is an entertainers dream, complete with a wet bar, wine cooler, granite counters, a 4-piece bathroom, and a home theatre setup. The backyard offers a private retreat with a deck, hot tub, and freshly painted patio. Additional highlights include a heated double garage, an owned hot water tank, and basement laundry. Conveniently located near highways 407, 403, and 401, as well as schools and public transit. With $$$ spent on renovations, this home is truly move-in ready! (id:35492)
RE/MAX Aboutowne Realty Corp.
2003 - 111 Champagne Avenue S
Ottawa, Ontario
Luxury lower level Penthouse at Soho Champagne, designed by award winning Brian Gluckstein. This custom-designed suite boasts 11 ft floor to ceiling windows w/custom electric powered draperies, wide plank French Oak hardwood floors, custom Milette doors, & custom cabinetry throughout. Spacious foyer and open concept living/dining area. Sleek kitchen w/integrated Miele appliances, including convection & steam wall ovens, and induction cooktop. Spacious Primary bedroom with access to the balcony and unobstructed views of the downtown area. Exquisite ensuite features marble hexagon flooring, custom cabinetry & large shower. Secondary bedroom has a built-in make-up/desk area, custom drawers & closets with stunning Ceasarstone countertops. Convenient in-unit laundry. 2 underground parking spaces! Amenities incl. Concierge, Gym room, private cinema, outdoor hot tub, executive dining/board room. 24 hours irrevocable, 24 hours notice for all showings. (id:35492)
Coldwell Banker First Ottawa Realty
Lot1 North Garden (Blk76) Boulevard
Scugog, Ontario
THIS IS AN ASSIGNMENT SALE. WELCOME TO HERON HILLS, WHERE SOPHISTICATION MEETS SMALL-TOWN CHARM! THIS BRAND-NEW OVERSIZED CORNER TOWNHOME OFFERS 4 BEDROOMS, 3 BATHROOMS, AND 1904 SQ FT OF LIVING SPACE. CRAFTED BY DELPARK HOMES, THIS HOME FEATURES ALL-BRICK EXTERIORS AND SPACIOUS MODERN INTERIORS DESIGNED FOR MODERN LIVING. ENJOY THE TRANQUILITY OF LAKE SCUGOG WHILE BEING CLOSE TO DOWNTOWN PORT PERRY AMENITIES. COMMUTERS WILL APPRECIATE EASY ACCESS TO HIGHWAY 12 AND THE 407. INDULGE IN PRIVATE BACKYARDS, BALCONIES, AND BBQ AREAS. INSIDE, DISCOVER 9FT CEILINGS ON THE MAIN FLOOR, 8FT CEILINGS ON THE SECOND FLOOR, NATURAL OAK STAIRS, LUSH CARPETING, AND CERAMIC TILING. PLUS, ENJOY PEACE OF MIND WITH A 7-YEAR TARION WARRANTY. WELCOME HOME TO HERON HILLS, WHERE EVERY DETAIL REFLECTS QUALITY AND ELEGANCE. (id:35492)
RE/MAX Premier The Op Team
1006 - 15 Towering Heights Boulevard
St. Catharines, Ontario
Stunning 2-Bedroom, 2-Bath Condo with Spectacular Views on the 10th Floor - Facing Northeast Welcome to your dream home! This beautiful 2-bedroom, 2-bathroom condo is perched on the 10th floor, offering breathtaking, panoramic views from every window even the Toronto skyline can be seen. Situated in a prime location, the unit faces northeast, providing ample natural light throughout the day and captivating views of the city skyline and incredible landscape views. Whether you're enjoying the peaceful morning sunrise or watching the sunset, the vista from this home are nothing short of spectacular. Floor-to-ceiling windows showcasing breathtaking views from front room, dining room and kitchen. This spacious condo offers ensuite bath in primary bedroom. Updated kitchen complete with dishwasher and all appliances. The door mail delivery adds extra convenience. You'll find many of life's comforts in the building complete with indoor swimming pool, sauna, work out room, games room with pool table, and a library room next to the laundry facilities. A storage unit is included for all those extras. Great location near Old Glenridge close to Pen Center and all major amenities, including on a bus route. Comfortable quiet living made easy, call today for your personal visit to this gem in the city. Note: small pets are welcome - Parking Fee 30.00 mth **** EXTRAS **** AIR CONDITIONER (id:35492)
Royal LePage NRC Realty
293-295 Holmwood Avenue
Ottawa, Ontario
Welcome to 293 - 295 Holmwood Avenue, a charming brick double in the highly sought-after neighbourhood of The Glebe. Featuring identical layouts on both sides, this versatile property is perfect for multi-generational living, investment, or development. Each unit offers bright and functional main levels with spacious living and dining areas, efficient kitchens, and two large bedrooms on the second floor, along with a third flexible bedroom ideal for a home office or nursery. The finished loft on the top level provides a 4th bedroom or a cozy retreat, while the basements offer ample storage and potential for additional living space. The exterior of each unit includes a covered front porch with room for seating, complemented by convenient off-street parking. Nestled on a quiet, tree-lined street, this property is just steps from the Rideau Canal, top-rated schools, vibrant shops, restaurants, and Lansdowne Park. With one unit showcasing modern updates and the other tenanted, this property offers endless opportunities to live, invest, or create your dream space. Additionally, this property is being offered as a prime development lot, making it a rare opportunity in the Glebe for investors and developers seeking to build in one of Ottawa's most desirable neighbourhoods. For prospective landlords, the market rent for each unit is approximately $4,000/month, which is a potential 6% cap rate! Each unit has their own furnace & hot water tank. **** EXTRAS **** 2 x furnaces and 2 x hot water tanks (id:35492)
Engel & Volkers Ottawa
312 - 2000 Jasmine Crescent
Ottawa, Ontario
This charming 2-bedroom, 1-bathroom condo offers both comfort and convenience, ideally located close to shopping, transit, schools, and with easy access to the highway. The spacious kitchen features ample cabinetry for all your storage needs, while the large living area and dedicated dining space provide plenty of room to relax and entertain. Step out onto the balcony to enjoy fresh air and scenic views.The two generously sized bedrooms come with ample closet space, perfect for all your storage needs. The full bathroom offers functionality and comfort.Building amenities include a sauna, indoor pool, gym, library, party room, and laundry facilities ensuring you have everything you need right at your doorstep. Whether you're looking for relaxation or recreation, this condo has it all. A fantastic opportunity to live in a well-connected and amenity-rich community! (id:35492)
Exp Realty
90 Edgewater Road
Wasaga Beach, Ontario
Riverside Paradise on Prestigious Edgewater Road: Discover a rare gem in Wasaga Beach! This exceptional 3br, 3ba ranch bungalow boasts **90 feet** of prime riverfront along the tranquil Nottawasaga River, perched high above the water to offer stunning 180-degree views and breathtaking sunsets. Situated on a deep 90 x 178 lot, this property is nestled on the coveted, quiet, dead-end Edgewater Road far removed from the bustle of busier riverfront streets. The homes architectural charm and all-brick construction make a statement of timeless quality. Renovated in late 2019, the interior features elegant solid hardwood floors, a modern kitchen with stone countertops, and an updated ensuite bath. Enjoy year-round comfort with forced air heat, HVAC, a wood-burning fireplace, and recent upgrades, including a new roof (2024), Air-Conditioning Unit (2021) furnace (2019) and windows (2016). Attached double car garage provides storage for toys and cars. The property is a haven for outdoor enthusiasts. With dock and fully navigable river access to Georgian Bay, your options are endless boating, jet skiing, paddling, or simply soaking in the serenity of the water. The lots mature trees, stone path work and rear flagstone patio add to its natural beauty. Edgewater Road is one of the most desirable streets in Wasaga Beach, with new custom-built homes hinting at excellent upside potential. Quick closing is available, allowing you to transform this riverside retreat into your personal oasis in time to enjoy the Spring and Summer of 2025. **** EXTRAS **** Wood fireplace has not been recently WETT certified. Mechanicals are located in crawl space only accessible via exterior door on left side of house. (id:35492)
Chestnut Park Real Estate
423 Parkdale Avenue
Fort Erie, Ontario
Welcome to this charming Fort Erie home, where comfort and convenience come togetherbeautifully! This 1.5-storey gem features 5 spacious bedrooms. Offering 1916 sq. ft. ofthoughtfully designed living space this is the perfect home for family gatherings. Step into thewelcoming foyer and be greeted by a bright and expansive living room, perfect for entertainingor quiet relaxation. The home boasts some new flooring, adding a modern touch to its generousliving areas. At the heart of the home is a large eat-in kitchen, ideal for cooking, dining, andmaking memories. The main-floor bedroom and laundry room enhance everyday convenience,while the family room sets the stage for game and movie nights.Outdoors, the front and back decks invite you to relax and entertain, while the fenced yardprovides privacy and a space for the dog. Ample space beyond the fence leaves room forgardening or play. A standout feature is the detached workshop, perfect for hobbyists, additionalstorage, or DIY projects. Located on a large, level lot within walking distance to Crescent BeachPark, schools, and local amenities, this property combines modern comfort with a prime location.Upper roof fitted with commercial grade membrane. Don’t miss your chance to call this beautifulproperty home—schedule your private showing today! (id:35492)
RE/MAX Escarpment Golfi Realty Inc.
101 Waterloo Street N
Goderich, Ontario
TREMENDOUS CURB APPEAL in the old north west end of Goderich! 1.5 storey brick/stone 3 bedroom home with attached 2 car garage with an abundance of space and features. Numerous recent renovations; including stylish & efficient kitchen, maple flooring, fireplace, updates to 3 bathrooms, primary bedroom & privacy deck. Upper level boast 2 exceptional sized bedrooms, large bonus area to suit your needs and a 4 pc bathroom. Expansive basement offers no shortage of space and features a recreational room with sit up bar, workshop, utility and plenty of storage space. Catch a glimpse of Lake Huron from your kitchen window and rear yard. A panoramic view and world class sunsets are just around the corner. A short walk and you can be either downtown or at the beach. Don't miss out this exciting opportunity! (id:35492)
K.j. Talbot Realty Incorporated
76 Gladstone Avenue
Brantford, Ontario
Step inside 76 Gladstone Ave, in the beautiful city of Brantford. This house has been renovated from top to bottom and shows off as nothing less than a modern masterpiece. As you enter, you’ll find a cozy, well-designed floor plan that offers distinct living spaces, each with its own character. The living room is bright and inviting, with gorgeous new luxury flooring that flows seamlessly throughout the home. The main floor is equipped with 2 large bedrooms each with over sized closets. The brand-new kitchen is a chef’s dream, featuring sleek shaker cabinetry, stainless steel appliances, and is overflowing with quartz accents, from the countertops, to the back splace and even the waterfall edge. The room in this house that makes you feel perfectly AT HOME The main bathroom was also fully updated with a modern farmhouse finish, creating a relaxing retreat after a long day. With a marble tile shower, black octagon floor and shiplap accent wall, it's another room that keeps you falling in love. Step outside to your spacious backyard, offering plenty of room for gardening, outdoor activities, or simply enjoying the peace and privacy of your own retreat. Whether you want to create a vibrant garden or enjoy the open space, the backyard is ready for your personal touch. The side entrance of the house makes for the perfect SEPERATE ENTRANCE, straight to the basement giving you the potential to add a secondary suite for extra income, an in-law suite, or additional living space. Located just steps from the Grand River, enjoy walking trails, kayaking, or fishing right outside your door. Plus, you’re just minutes from downtown Brantford, with shops, restaurants, and easy access to Highway 403 for commuting. Whether you’re a first-time buyer, an investor, or looking for a modern home in a prime location, this property offers everything you need and more. It's time you get yourself some new keys for Christmas this year! Welcome HOME. (id:35492)
RE/MAX Twin City Realty Inc.
61 Sonoma Valley Crescent
Hamilton, Ontario
OFFERING BEAUTIFUL 3 BEDROOMS, 2.5 BATHROOMS TOWNHOUSE IN CONVENIENT CENTRAL HAMILTON MOUNTAIN LOCATION. 9' CEILING, MODERN FAMILY ROOM FEATURES A COZY FIREPLACE.ESPRESSO CABINETRY IN THE KITCHEN WITH GRANITE COUNTER TOPS, WALK OUT FROM THE KITCHEN TO THE DECK IN THE BACKYARD. THE MAIN FLOOR ALSO OFFERS INSIDE ENTRY TO THE GARAGE & 2 PC BATHROOM.THE BEDROOM LEVEL OFFERS 3 GOOD SIZED BEDROOMS WITH THE PRIMARY BEDROOM FEATURING A 3 PC ENSUITE & LARGE WALKIN CLOSET. CLOSE TO ALL AMENITIES, PUBLIC TRANSIT & STEPS TO WILLIAM CONNELL PARK!.CONVENIENT BEDROOM LEVEL LAUNDRY IS ALSO FEATURED.THIS IS A FAMILY FRIENDLY COMMUNITY AND IDEAL FOR FIRST TIME HOME BUYERS.UN FINISHED BASEMENT FOR KIDS TO PLAY OR FOR A HOME GYM. (id:35492)
Cityscape Real Estate Ltd.
108 Lynedock Crescent
Toronto, Ontario
Stunning Fully Renovated Bungalow with Endless Possibilities! Welcome to 108 Lynedock Crescent, where modern elegance meets versatile living. 2019 extension to create a spacious well lit sun room/family room (which can converted into an additional bedroom) with walkout to deck and additional lower level spacious bachelor style unit with separate laundry and 3 pc bathroom. The perfect blend of comfort and style. Step inside to discover a bright and inviting open-concept layout with high ceilings. Your eyes will be drawn to the new engineered hardwood floors and the abundance of natural light streaming through new Pella windows. New open concept gleaming kitchen with new stainless steel appliances. The primary bedroom boasts its own walkin laundry, walk in closet and 3 pc ensuite. The extra walkin additions of the primary bedroom could be converted back to the original 3rd bedroom. The finished basement is a cozy retreat with a fireplace in the sitting room and additional pot lighting, 1 additional bedroom plus a den/bedroom, a 4 piece bathroom and laundry. CAC 2019, many renovations. Fully fenced backyard with 2 decks, gazebo, shed and playground equipment. Located in a prime area - you will find yourself just moments away from Deerlick Creek, serene parks and trails, top-rated schools, and vibrant restaurants. Easy access to the DVP, commuting and exploring the city has never been easier. **** EXTRAS **** All ELFs and window coverings, stainless steel gas stove, range hood, stainless steel fridge, dishwasher, 3 washers, 3 dryers, shed, gazebo, security cameras, soffit lighting, Newer CAC, furnace (owned) (id:35492)
Exp Realty
250 Manning Avenue
Toronto, Ontario
Exceptional Designer Residence in the Heart of Little Italy This meticulously curated urban oasis seamlessly blends timeless charm with bespoke, high-end finishes, offering a rare opportunity to own in one of the city's most coveted neighbourhoods. Designed with sophistication and attention to detail, this home is a true masterpiece that effortlessly combines form and function. The expansive main floor features an open-concept layout, bathed in natural light, creating an inviting atmosphere for elegant entertaining and relaxed daily living. The chefs kitchen is a showstopper, with top-tier AEG appliances, a striking Laminam slab backsplash, and custom cabinetry. Thoughtfully designed for style and practicality, this kitchen offers generous counter space and an ideal flow for culinary creativity. The living room is a sophisticated space, showcasing an Italian entertainment built-in with a Corian top, offering both elegance and functionality. The private backyard is an outdoor sanctuary, creating the perfect setting for intimate gatherings or quiet relaxation. Upstairs, the spacious primary suite is a luxurious retreat, featuring a walk-in closet designed with custom Italian Blum hardware and back panels, paired with a Wetstyle medicine cabinet in the spa-like bathroom the finished lower offers versatile living space, perfect as a guest suite, office or gym. Every detail of this home speaks to refined taste, from the Corian-integrated sinks and countertops in the bathrooms to the bespoke built-ins throughout the closets. This residence also includes advanced security features with a monitored TELUS/ADT alarm system, motion sensors, window break sensors, and temperature sensors for total peace of mind. Smart home capabilities include Google cameras and app-controlled motorized window shades on the main floor and in the primary bedroom, offering convenience, privacy, and energy efficiency at the touch of a button. * Property no longer furnished* **** EXTRAS **** Wide end unit! Italian kitchen renovated in 2022, with modern Laminam countertops, blanco kitchen sink & faucet Italian master walk in closet renovated in 2022 with blum hardware & back panels, wetstyle master bathroom medicine cabinet. (id:35492)
Bosley Real Estate Ltd.
1204 - 30 Wellington Street E
Toronto, Ontario
Welcome To The Wellington. A Stunning 1500+ Sq Ft Suite In The Sought After St. Lawrence Market. The Utmost In Luxury Finishes Throughout. Perfect Location For Executives Or Families. Renovated Gourmet Kitchen With Top Of The Line Appliances & Breakfast Bar. Open Concept Living/Dining Perfect For Entertaining. Flowing Natural Light. Hardwood Throughout. No Expense Spared In This Suite. Steps To Renowned Restaurants, Schools, Financial District, Union Station And City's Best Shops, Dining, And Theatre. A Must See, This Unit Has It All! **** EXTRAS **** Fridge, Stove, B/I Dishwasher, Microwave, Washer/Dryer, Existing Blinds, All Elfs. Superb Building Services & Amenities: Concierge, Gym & Squash Court, Party Room, Games Rm & Media Rm. (id:35492)
RE/MAX Realtron Barry Cohen Homes Inc.
20 - 5000 Connor Drive
Lincoln, Ontario
Nestled in a prime location near picturesque wineries, this stunning 3-story back-to-back townhouse offers modern living with unparalleled convenience. Boasting 3 bedrooms and 2.5 bathrooms, this home is thoughtfully designed for both comfort and functionality. The spacious, open-concept family room seamlessly connects to a stylish kitchen featuring crisp white cabinetry, quartz countertops, and sleek black fixtures and handles, creating an elegant yet contemporary aesthetic. Ideally situated close to parks, top-rated schools, shopping, and dining, this property also offers easy access to a major highway, perfect for commuting or weekend getaways. Whether you're entertaining guests or enjoying quiet evenings at home, this townhouse provides the perfect setting for every occasion. Don't miss the chance to call this exceptional property your own! (id:35492)
RE/MAX Escarpment Realty Inc.
5000 Connor Drive Unit# 20
Beamsville, Ontario
Nestled in a prime location near picturesque wineries, this stunning 3-story back-to-back townhouse offers modern living with unparalleled convenience. Boasting 3 bedrooms and 2.5 bathrooms, this home is thoughtfully designed for both comfort and functionality. The spacious, open-concept family room seamlessly connects to a stylish kitchen featuring crisp white cabinetry, quartz countertops, and sleek black fixtures and handles, creating an elegant yet contemporary aesthetic. Ideally situated close to parks, top-rated schools, shopping, and dining, this property also offers easy access to a major highway, perfect for commuting or weekend getaways. Whether you’re entertaining guests or enjoying quiet evenings at home, this townhouse provides the perfect setting for every occasion. Don’t miss the chance to call this exceptional property your own! (id:35492)
RE/MAX Escarpment Realty Inc.
600 Victoria Street Unit# 23
Kitchener, Ontario
Welcome to 23 – 600 Victoria St S Kitchener. This incredible 2 bed, 1,5 bath , unit is ready for you! Whether you are a first-time homebuyer looking to get into the market, or downsizing or looking for an investment property and can set your own rent - there is nothing for you to do but move in. Located at the back of the complex, this unit has wonderful views and balcony. The open concept floor plan lends to many configurations is sometimes hard to find in condos like this. Carpet free , stainless steel appliances, plenty of storage in the linen closet, a primary walk-in closet, 9 ft. ceilings on both levels, one deeded parking space included #15, and a bicycle shed located on site. The location of this property is unbeatable, with all amenities and public transportation just steps away. (id:35492)
Royal LePage Wolle Realty
400 Sunnyside Avenue
Ottawa, Ontario
Perfectly located Triplex walking distance to Carleton University, Lansdowne Entertainment Complex and the Rideau Canal. Good size lot 34 feet by 100 feet - R3Q[487] Zoning - Private driveway with ample parking - Good size deck off the back of the 3rd floor unit - Large Front balcony for the 2nd floor unit - Roof replaced in 2024 - Good group of tenants - Great potential. (id:35492)
RE/MAX Hallmark Realty Group
321 St Felix Street
Cornwall, Ontario
Great investment property with a projected NOI of 40000k +/- depending on rental amounts. Property is vacant and allows you the buyer to choose your own tenants.This up and down duplex with a 2 bedroom upper unit (easy conversion to 3 bedroom) and a main unit with a 2 bedroom and lower level in-law 2 bedroom with separate entrance. Both units have washer dryer outlets and separate breaker panels. Duplex was originally heated with force air oil but converted to electrical baseboards. Features 7 foot lower level in-law suite ceiling, some newer windows, main house shingles 2011, shingles above rear porch 2024, new survey 2024, water taxes $1311/year. Available for quick possession. (id:35492)
Exsellence Team Realty Inc.
213 Duntroon Circle N
Ottawa, Ontario
Discover this beautifully upgraded semi-detached home in the sought-after Hunt Club Park/Greenboro area. Set on a large, pie-shaped lot with no rear neighbours, this property offers unparalleled privacy and modern comfort in a family-friendly neighborhood. The main floor features hardwood and ceramic floors, a bright eat-in kitchen with stainless steel appliances, and patio doors that open to a fully fenced, oversized backyard perfect for entertaining or enjoying peaceful outdoor moments. Inside, the spacious layout includes an upgraded kitchen, modern bathrooms, and stylish light fixtures, including pot lights throughout.Located just minutes from South Keys Mall, Greenboro transit station, Carleton University, and the airport, this home combines convenience with tranquility. With easy access to shopping, schools, parks, and public transit, its move-in ready and ideal for families or professionals seeking space and privacy in a prime location! (id:35492)
RE/MAX Hallmark Realty Group
73 Northwood Drive
Algoma Remote Area, Ontario
A very rare opportunity! Intime to enjoy the summer. Welcome to the shoreline of Lake Superior. This cottage is situated on a beautiful lot, located at the mouth of the Pancake River while overlooking Lake Superior and only 50 mins from SSM. The property is also at the start of a long walk on sandy Pancake Beach. The addition to the original log cabin includes a huge gathering room & 2 additional spacious bedrooms. The primary bedroom has a 22ft balcony to sit and relax on while taking in the spectacular view of one of Ontario's prized assets, Lake Superior. The newly built sunroom is screened to allow you to enjoy outdoors even on the rainy days. There is also your own personal boat launch at the front of the property, a seldom find. The oversized garage (36' x 24') with a high roof line is big enough to store your boat, your toys and your tools. This cottage and its property has been meticulously maintained and awaits for the next owner to make their own memories. (id:35492)
Right At Home Realty
34 Keefer Street
Brockville, Ontario
HOME OWNERSHIP OPPORTUNITY!!! This property is available for sale and the Seller will provide 100% financing (to qualified Buyers). Tired of renting or having a hard time saving for a down payment? Are you eager to own your own home but haven't been afforded an opportunity? This may be the home for you. Recently renovated, 2 bedroom, 1 bath, 2 storey home in the Historic District of Brockville. This home has recently received many upgrades including all new paint throughout, new bath upgrade, brand new kitchen, rear deck, vinyl siding and more. Dry and spray foamed lower level, economical to heat, well insulated. Garage needs some TLC. Located close to many amenities, walk to downtown Brockville, St. Lawrence River, groceries, churches and schools. Immediate possession available and a variety of Vendor Take Back options are available. Down-payment or no down-payment (OAC), this Seller is prepared to help you realize the rewards of homeownership. Financing Options worksheet available upon request. (id:35492)
Homelife/dlk Real Estate Ltd
202 - 1055 Dundas Street E
Mississauga, Ontario
Don't miss this rare 4-bedroom townhome in a prime location! Featuring newer windows and freshly painted walls, the first floor includes a living room, kitchen, and breakfast area, plus a 4th bedroom that can also serve as a spacious study. Enjoy your own private terrace filled with bright sunlight. The second floor boasts three bright and spacious bedrooms and a 4-piece bathroom. With a modern style, friendly neighbors, a great community, convenient transportation, and a variety of shops, everything you need is just around the corner. (id:35492)
Right At Home Realty
10155 Castlederg Road
Caledon, Ontario
A Nature Lover's Paradise! 25 Acres 4 Bedrooms with 3 full washrooms on 2nd floor ,Inground Pool. Finished walkout basement with separate entrance and own 4 pv full washroom on amazing 25 acres. Amazing Views. Convenient Location Close To The 427 And 407. Only A 50 Minute Drive To Downtown Toronto! Family Friendly Home With 4 Plus Bedrooms, 2 With Ensuites, Option For Laundry On Upper And Lower Levels. Finished Walkout Basement With Rec Room, Bedroom, Bath And Rough In For Kitchen. Low Taxes Due To Managed Forest. Close to brand new Million Dollars Homes. (id:35492)
RE/MAX Gold Realty Inc.



