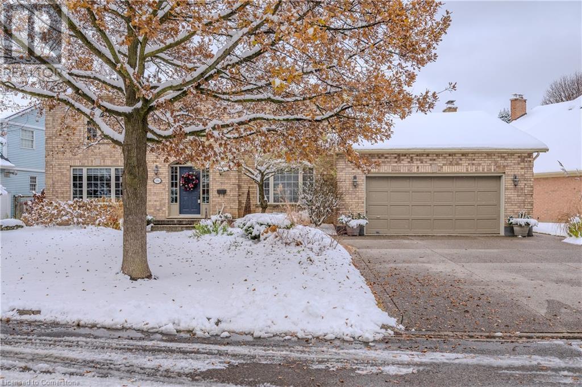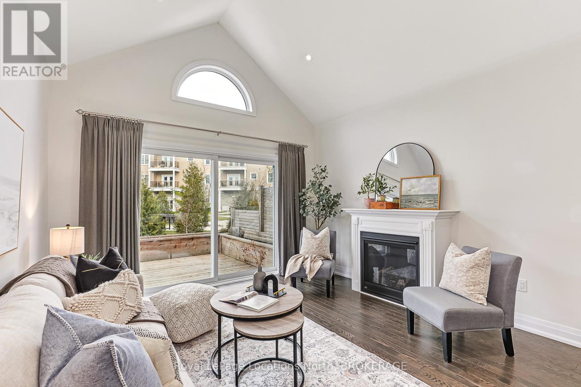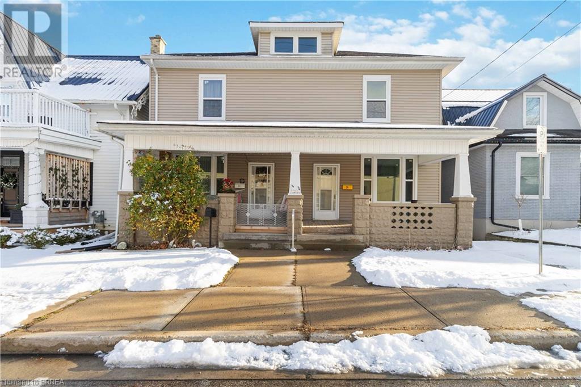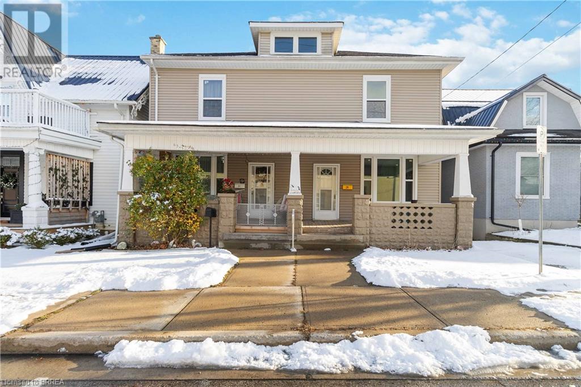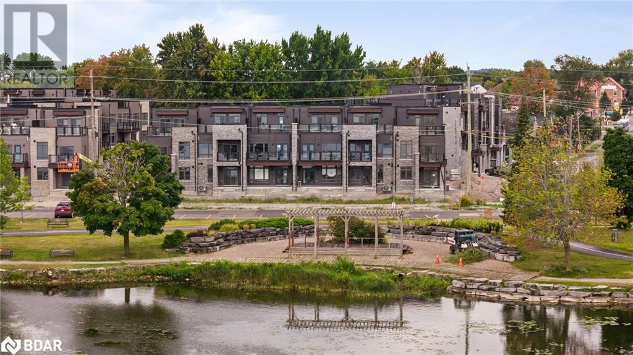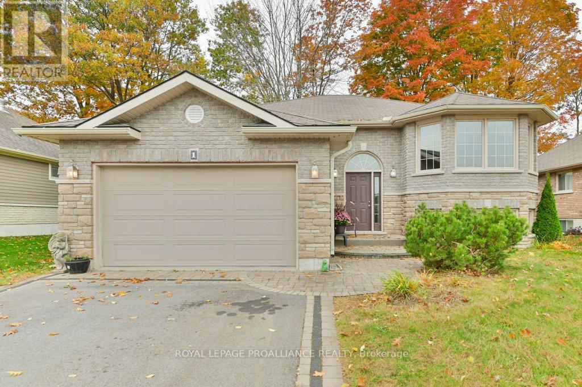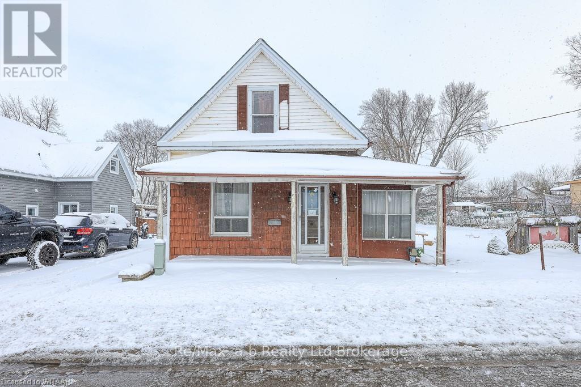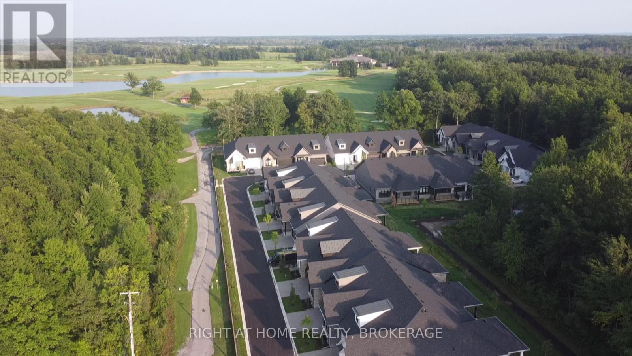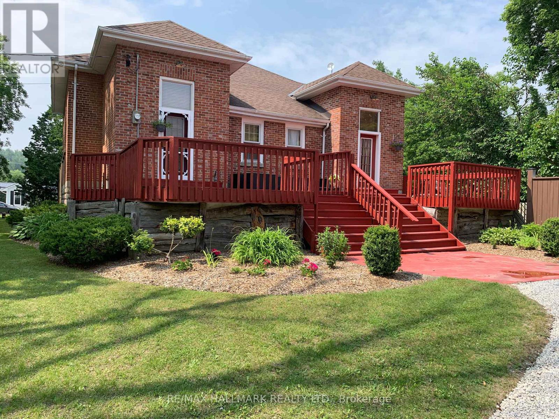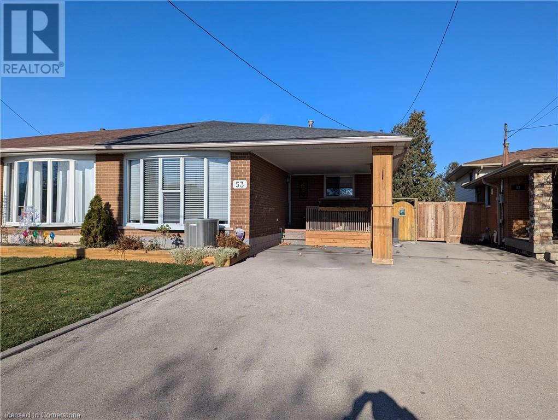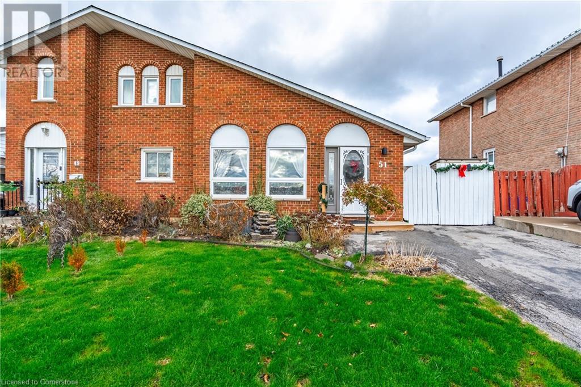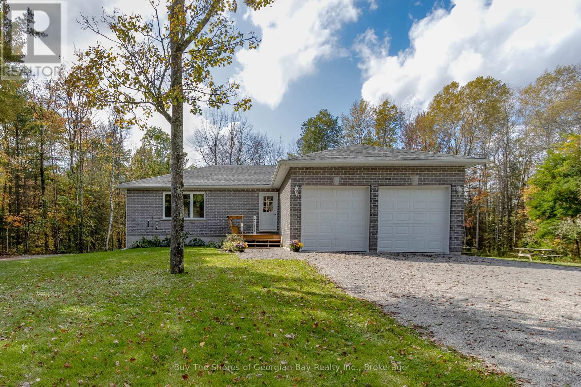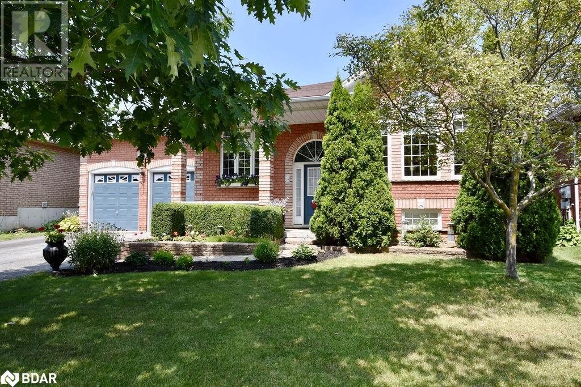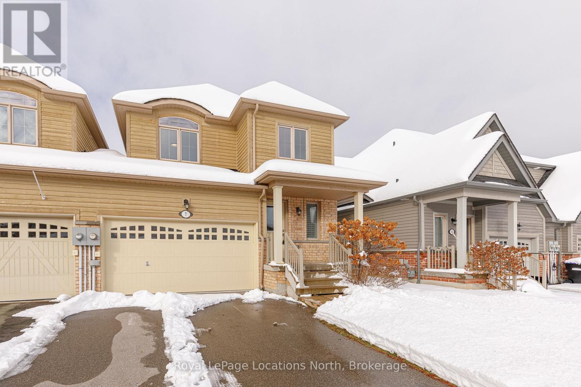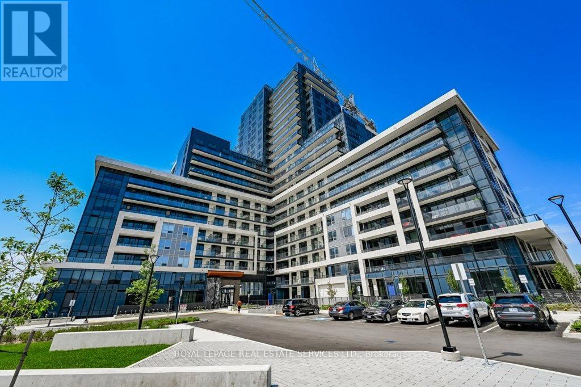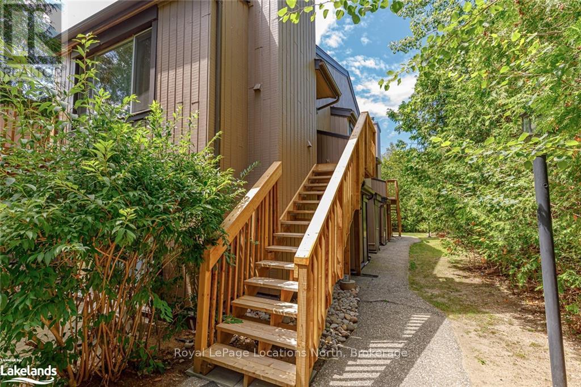54 - 3525 Brandon Gate Drive
Mississauga, Ontario
Perfect for Buyer/Investor ,exceptionally well kept & spacious . This beautifully renovated 4+1 B/R,3 W/R Townhouse has tons of features to list. Modern and bright kitchen with S/S appliances, quartz counter top and 2 windows. Top quality hardwood floor in the bedrooms. Big recreation room in the basement with Walkout to private & fenced backyard. Open concept living, dining and kitchen with Walkout to a beautiful balcony - no homes at the back. Finished basement. Close to Amenities, Transit, Schools, Banks and Parks. Centrally located-Close To Transit, Westwood Mall, Walmart **** EXTRAS **** 5-7 mins to Hwys 407/427/401.10 mins to Pearson Airport. Move-In Ready (id:35492)
Royal LePage Ignite Realty
586 Guildwood Place
Waterloo, Ontario
*** OPEN HOUSE SATURDAY, JANUARY 11th, 2:00 - 4:00 *** COLONIAL ACRES NORTH! Immaculate 4 bedroom, 3 bathroom 2800+ square foot Georgian residence with beautiful curb appeal on quiet cul-de-sac in highly sought-after Waterloo neighbourhood! Great space for entertaining family & friends! Large, welcoming foyer with French doors to living room with gas fireplace. Bright, formal dining room with wainscotting. Open concept kitchen with abundance of cupboards, granite counters & new stainless appliances. Dinette with sliders to covered porch, plus deck, providing respite from hot summer days & perfect for winter barbeques. Family room features hardwood flooring, cozy wood fireplace & wet bar. Main floor office with hardwood, plus powder room, laundry & mud room. Features include Crown moulding in living, dining & family rooms plus custom Silhouette shades & Levolor blinds throughout the main floor. Primary bedroom with crown moulding, walk-in closet & luxury ensuite bath with whirlpool tub & California shutters. Three large additional bedrooms complete the second floor, along with a 4-piece bathroom. Custom wood blinds throughout the second floor. Access from garage to unfinished basement including roughed in rec room, future games/hobby room, workshop & rough-in bath. Private park-like treed & landscaped back yard with extensive perennial gardens. This is the perfect street to raise your family! The court creates an excellent sense of community and offers a safe playground for children. Conveniently located within close proximity to Conestoga Mall, ION station, parks & trails, Grey Silo golf course & restaurants. (id:35492)
RE/MAX Solid Gold Realty (Ii) Ltd.
75 Kari Crescent
Collingwood, Ontario
Welcome to Balmoral Village close to Golfing, Skiing, Shopping, Trails, Georgian Bay, Marina, Restaurants & More. This two-bedroom, three-full bathroom townhouse with attached single-car garage offers everything you need for relaxed, modern living. From the moment you step inside, you will be captivated by the thoughtful design and upscale finishes.The main floor features engineered hardwood flooring, soaring 9-foot ceilings, and an open-concept layout that is perfect for entertaining or enjoying quiet moments. The kitchen boasts granite countertops, stainless steel appliances, and a layout designed with both functionality and elegance in mind. The inviting living room, complete with a cozy gas fireplace, leads to a large deck, perfect for peaceful mornings and serene evenings.The spacious primary bedroom includes an ensuite bath and walk through closet, while the second bedroom and additional guest bathroom ensure comfort and convenience for family and visitors. The lower level could easily include a third bedroom and is a a versatile multi-use room ideal for a media space, home office, or craft area, plus ample storage. Located steps from the 62 km Trail system and shopping. This home offers access to nature for walking, biking, and in the winter cross country skiing. Golf and dining is within walking distance, as is the rec centre offering Indoor Pool, Exercise Room, Social Room, Reading Room, Golf Simulator. Lifestyle and Location are yours to enjoy! (id:35492)
Royal LePage Locations North
5 Donna Drive
Haldimand, Ontario
Impressive fully finished 2005 raised bungalow backing onto greenspace in one of Hagersvilles most desirable subdivions, close to all amenities. Offering 2300 square feet of living space this home features a large living room/dining room area with gleaming hardwood floors, classic oak kitchen with patio door walk out to side deck and yard, primary bedroom with ensuite bath, two additional main floor bedrooms plus main 3 pc bath. Downstairs is highlighted by high ceilings, large above grade windows, lots of pot lighting and includes a large rec room, two additional bedrooms, another 3 pc bath plus laundry/storage/utility room. Attached 1.5 car garage, parking for 4 cars, tastefull landscaping and fully fenced yard - ready for a new family to enjoy! In the last five years the seller has updated many areas of the home including: all three bathrooms, finished the basement with all new electrical, drywall, plumbing and trim, replaced the natural gas furnace and central air in 2019, built a new deck on the side of the house - a two tiered deck system with steel gazebo for your entertainment pleasure! Brick exterior and asphalt roof shingles which were replaced in 2017. Fresh paint in 2024 - this home is move in ready, and can offer an immediate closing if needed. (id:35492)
RE/MAX Escarpment Realty Inc.
29/31 London Street
Tillsonburg, Ontario
Introducing a unique opportunity to own a remarkable property that functions as two homes in one, with just some TLC this home is perfect for those seeking a mortgage helper or multigenerational living! This side-by-side duplex features two mirrored units, each boasting three spacious bedrooms and a full bathroom. Both units come equipped with their own separate kitchens and entrances, ensuring privacy and independence for all occupants. Enjoy the convenience of one designated parking space along with permitted street parking for guests. The expansive backyard is also divided, providing a wonderful outdoor space for each unit to enjoy. Don’t miss out on this incredible investment opportunity that combines comfort, versatility, and potential rental income! Also, the roof and windows have been replaced through the home (2023) (id:35492)
Royal LePage Brant Realty
29/31 London Street
Tillsonburg, Ontario
Introducing a unique opportunity to own a remarkable property that functions as two homes in one, perfect for those seeking a mortgage helper or multigenerational living! This side-by-side duplex features two mirrored units, each boasting three spacious bedrooms and a full bathroom. Both units come equipped with their own separate kitchens and entrances, ensuring privacy and independence for all occupants. Enjoy the convenience of one designated parking space along with ample permit street parking for guests. The expansive backyard is also divided, providing a wonderful outdoor space for each unit to enjoy. Don’t miss out on this incredible investment opportunity that combines comfort, versatility, and potential rental income! Roof and windows have been replaced between 2021 and 2023. (id:35492)
Royal LePage Brant Realty
12 Wyn Wood Lane
Orillia, Ontario
Welcome to your dream home! This 3-storey end-unit townhome in the sought-after Fresh Towns complex redefines lakeside living. Imagine living with breathtaking, unobstructed views of Lake Couchiching, the Port of Orillia, and the downtown Orillia core—all just steps from your door. Step inside and be captivated by the sleek, contemporary design, featuring 3 spacious bedrooms and 3 bathrooms. The primary suite is a true retreat, boasting a walk-in closet and a spa-like 4-piece ensuite with a luxurious shower and a deep soaker tub, perfect for relaxing in style. Sip your morning coffee or enjoy sunset cocktails on one of three decks, each offering stunning lake views that make every moment feel like a getaway. The attached double-car garage with walk-in access is the ultimate convenience, while over $100k in upgrades elevate this home to the next level, including upgraded appliances, and a 200-amp electrical panel with conduit for future electric car charging. Embrace the relaxing Orillia lifestyle with the best of the city at your fingertips—charming shops, trendy restaurants, and the sparkling waterfront. Don’t miss this rare chance to own a luxury lakeside townhome in one of Orillia’s most desirable locations. This is more than a home; it’s a lifestyle! (id:35492)
Real Broker Ontario Ltd.
5 Donna Drive
Hagersville, Ontario
Impressive fully finished 2005 raised bungalow backing onto greenspace in one of Hagersvilles most desirable subdivions, close to all amenities. Offering 2300 square feet of living space this home features aa large living room/dining room area with gleaming hardwood floors, classic oak kitchen with patio door walk out to side deck and yard, primary bedroom with ensuite bath, two additional main floor bedrooms plus main 3 pc bath. Downstairs is highlighted by high ceilings, large above grade windows, lots of pot lighting and includes a large rec room, two additional bedrooms, another 3 pc bath plus laundry/storage/utility room. Attached 1.5 car garage, parking for 4 cars, tastefull landscaping and fully fenced yard - ready for a new family to enjoy! In the last five years the seller has updated many areas of the home including: all three bathrooms, finished the basement with all new electrical, drywall, plumbing and trim, replaced the natural gas furnace and central air in 2019, built a new deck on the side of the house - a two tiered deck system with steel gazebo for your entertainment pleasure! Brick exterior and asphalt roof shingles which were replaced in 2017. Fresh paint in 2024 - this home is move in ready, and can offer an immediate closing if needed. Call for your personal tour today! (id:35492)
RE/MAX Escarpment Realty Inc.
1 Pier Drive
Brighton, Ontario
This inviting home offers a perfect blend of comfort and space to accommodate the lifestyle of a busy family or an active retired couple. Featuring 2 spacious bedrooms on the main level, complemented by a 4-piece bath and a generous 5-piece ensuite makes for a wonderful retreat. The heart of the home is the open-concept kitchen, dining, and living area an ideal setting for entertaining guests or enjoying quality family time. This home also offers an eat-in kitchen, pantry closets and main floor laundry facilities. Sliding glass doors from the kitchen lead you to the deck overlooking your backyard and garden shed. The lower level offers 2 additional bedrooms with one of them nicely accented with three large windows. For added convenience, another full bathroom is also located on the same floor. An oversized recreation/family room with a beautiful corner gas fireplace adorned with a solid oak beam mantle warms this gathering space. Perfectly located near downtown Brighton, this home offers convenient access for commuters to the 401 and is just minutes from the natural beauty of Presqu'ile Provincial Park. **** EXTRAS **** Rough-in for central-vac, rough-in for wet bar in rec room, natural gas BBQ hook-up (id:35492)
Royal LePage Proalliance Realty
206 Corner Ridge Road
Aurora, Ontario
Nestled in the highly sought-after Aurora Highlands, this elegant executive home exudes luxury and warmth across every corner. Set on a fully landscaped oversized lot with mature trees, this family haven offers ample space and sophistication. Featuring 4 spacious bedrooms with 2 additional rooms perfect for guest suites, 5 bathrooms, and an impressive 3-car garage, this home seamlessly combines functionality and beauty. The grand entrance welcomes you with a stunning Scarlet OHara staircase, leading to sun-drenched living spaces designed for both relaxation and entertainment. A beautiful sunroom invites natural light, while the finished basement provides versatile options for family gatherings or personal retreats. The backyard is an oasis, complete with swing set, putting green, fire pit and an inviting inground saltwater poolperfect for creating lasting memories. Located close to schools, parks, trails, all amenities, and convenient access to both Bathurst Street and Yonge Street corridor. This remarkable property is a rare gem that embodies the finest in family living and entertaining. **** EXTRAS **** Many recent upgrades: New patio door 2024, New shingles/eaves/downspouts 2023, Hot Water Tank 2023, Driveway/Patio Interlock 2023, Garage Doors 2020, New laminate in basement/2nd bedroom 2020 (id:35492)
Royal LePage Rcr Realty
125 Whiting Street
Ingersoll, Ontario
This 4 bedroom fixer upper is a fantastic opportunity for a first time buyer or investor.\r\nHouse is located on a 80ft x 131ft lot (id:35492)
RE/MAX A-B Realty Ltd Brokerage
632 Beach Boulevard
Hamilton, Ontario
RSA, 72HR IRREV. PROPERTY SOLD AS-IS. ATTENTION RENOVATORS AND INVESTORS! THIS IS A GREAT OPPORTUNITY TO RENOVATE OR BUILD YOUR DREAM HOME ON THE SOUGHT-AFTER BEACH STRIP. SITUATED ON A 50FT X 100FT LOT, THIS HOME OFFERS AN EAT-IN KITCHEN, 2 BEDROOMS, A 4-PIECE BATHROOM AND HARDWOOD FLOORING UNDER THE CARPET. THE DINING ROOM CAN BE CONVERTED BACK INTO A 3RD BEDROOM. UNLOCK THE POTENTIAL OF THE SEPARATE SIDE ENTRANCE TO THE UNFINISHED BASEMENT WHICH HAS ENDLESS POSSIBLITIES FOR AN IN-LAW SETUP OR INCOME OPPORTUNITY. LOCATED JUST MINUTES TO THE BEACH, BIKING TRAILS, HIGHWAYS, AND PUBLIC TRANSPORTATION. 2 SUMP PUMPS. FURNACE (APPROX. 15-20 YEARS), ROOF (APPROX 5-10 YEARS). (id:35492)
Sutton Group - Summit Realty Inc.
125 Dundas Way
Markham, Ontario
Welcome To This Stunning Well Maintained Open Concept Townhome Includes 4 Spacious Bedrooms & 3 Of 4Pc Bath, Large Eat-In Kitchen W/Wout To Balcony, Stainless Steel Appliances, Direct Access To Garage. Upgraded By Builder Finished Basement W/Bd Room & Bath,Custom Make Prim/Bd Closet , Interlocking Pathway, Living Room Overlooking The Peaceful Little Rouge Creek. Close To School, Shopping, Transit, Worship. **** EXTRAS **** Fridge , Stove, Dishwasher, Washer & Dryer, Alfs, All Windows Covering.Hot Water Tank(Rental) Polt Fee: $131.24 Monthly For Snow Removal And Garbage Removal. (id:35492)
Homelife Landmark Realty Inc.
7 - 3318 Weinbrenner Road
Niagara Falls, Ontario
Luxurious Bungalow Freehold Town Home with Seller Financing Available. Enjoy over 2600 square feet of finished living space nestled in an exclusive enclave on world-class Legends of the Greens Golf Course. Experience life with maintenance-free living. Pack your clubs and enjoy life in paradise in your prestigious 3 Bed, 3 Bath home. The architectural elegance of this bungalow home paired with the prestige location make this limited-edition community perfect for those seeking comfort and a convenient lifestyle with easy access to Niagara's greatest features. Living Life on the Green, the perks are endless: Walk to golf, minutes drive to the falls, casino, wineries and delicious restaurants. Premium quality finishes throughout defines the art of gracious living. Open concept, sleek gourmet kitchen, spa inspired bathrooms, 6 inch hardwood floors throughout the main living spaces, 10 foot ceilings on the main level, 12 foot ceilings in your double car garage and 8 foot ceilings on the finished lower level. Entertain guests on your covered terrace surrounded by nature with no drive by traffic. Only 22 homes are in this entire complex. All units/homes are similar to the model unit shown in photos. This premium quality home in a most sought after area of Niagara Falls won't last! Book Your Showing Today! **** EXTRAS **** Condo Fees: $290/M (id:35492)
Right At Home Realty
1858 Appleford Street
Ottawa, Ontario
This unexpectedly large home right across from Appleford Park is now waiting for you. The living room features a wood burning fireplace and large windows that will lead you into the formal dining room. The kitchen enjoys a secondary eating space that overlooks a bonus family room. Four very large bedrooms make sure everyone is happy. The private backyard is perfect for entertaining, or just sit on the newly stained deck and read. A Nordic like sauna in the basement will ensure help you unwind after work. Come see why this home is so unique today. 1828 square feet above grade as per MPAC. Hardwood floors are newly refinished. Some photos have been digitally staged. (id:35492)
RE/MAX Hallmark Realty Group
54 Riverdale Drive
Hamilton, Ontario
Welcome to this end unit located in a family friendly community near school ,library, and a scenic park. this cozy home boasts 3 bedrooms, one and half washrooms, finished basement, and a fenced yard. Perfect for growing families, investors, and guest entertainers. (id:35492)
Zolo Realty
157 Norway Street
Cramahe, Ontario
Welcome To This One-Of-A-Kind Property In The Picturesque Community Of Castleton, Ontario! Originally An Old Schoolhouse, This Lovingly Converted And Character-Filled Home Sits On Just Under Half An Acre, Only 15 Minutes From Cobourg. This Unique Home Is Perfect For Those Seeking Tranquility, Charm, And A Touch Of Rural Magic. The Outdoor Space Is Truly A Paradise. A Large Above-Ground Pool Is Surrounded By A Wrap-Around Deck, Creating The Perfect Spot For Summer Relaxation. The Beautifully Landscaped Grounds Include Gardens, Fruit Trees Such As Pear, Plum, Apricot, Cherry, And A 25-Ft Mulberry Tree, Along With A Fenced, Gated Vegetable Garden Complete With Raised Beds. A Serene 3,000-Gallon Koi Pond With A Waterfall Is Home To 14 Mature Koi, Offering A Peaceful Escape. The Backyard Also Features A Charming Log Gazebo, Fenced Backyard, And A Custom Chicken Coop Housing Eight Young Hens That Provide Fresh Eggs Daily. A Spacious Driveway With Room For Ten Cars Adds Convenience And Makes This Property Ideal For Hosting Or Operating A Home Business, Which Is Permitted By The Town. Inside, The Home Seamlessly Blends Historical Charm With Modern Updates. The Main Floor Features An Open-Concept Layout With Large Windows, Custom Wood Shutters, And An Original Tin Ceiling. The Hardwood Floors Add Warmth, And The Spacious Kitchen Offers Ample Storage And Counter Space, Flowing Effortlessly Into The Dining And Living Areas. The Main Floor Also Includes The Master Bedroom And A Full Bathroom, Making Single-Level Living A Breeze. The Finished Basement Provides 2 Additional Bedrooms, 1.5 Bathrooms, A Cozy Family Room, Laundry Area, And A Separate Entrance, Perfect For Multi-Generational Living Or Rental Potential. Additional Features Include A New Natural Gas Furnace With A 10-Year Warranty, Central Air Conditioning, And A 8-Year Old Roof. This Unique And Peaceful Home Offers A Rare Opportunity To Embrace Country Living While Enjoying All The Comforts Of Modern Life. **** EXTRAS **** 3,000-Gallon Koi Pond With Waterfall And 14 Mature Koi. Custom Built Chicken Coop With 8 Young Hens. Log Gazebo. Shed In Backyard. (id:35492)
RE/MAX Hallmark Realty Ltd.
53 Anna Capri Drive
Hamilton, Ontario
Welcome to this stunning, move-in-ready home in a desirable Hamilton Mountain neighbourhood, conveniently close to transit, shopping, and easy access to the Linc via Upper Gage. “Bigger than it looks” at first glance and with ample parking in a front drive (redone ~5 years) and carport, this home is sure to impress. Renovations and upgrades include a beautiful roomy kitchen with maple cabinets (2013), elegant hardwood floors in the living and dining rooms (2014), and stylish bathroom renovations (2020). The primary bedroom boasts ample space with two bedrooms merged, perfect for a relaxing retreat or easily convertible back to two bedrooms. Additional improvements include a fully finished lower level with bedroom and semi-ensuite, a spacious rec room, and easy-maintenance laminate floor upstairs (2023). Appliances are included for your convenience and easy move. The roof shingles were also replaced in 2020, providing peace of mind for years to come. Nothing to do but move in. Finally, step outside to discover your own private oasis! The extra-deep 30' x 143' lot features a picturesque backyard with a patio, gazebo, and lush garden spaces (see summer photos included). The crown jewel is the incredible 18x32 figure-eight on-ground pool and expansive deck, perfect for summer entertaining. Pool equipment (including pump & filter less than 2 years old), are included; liner is approximately 8 years old. (id:35492)
One Percent Realty Ltd.
1147 Belle Aire Beach Road
Innisfil, Ontario
rarely offered vacation style home steps to lake Simcoe, backyard oasis with lush green pouring into family room, huge lots for endless potential, separate basement unit helps with mortgage payment, minutes to Inisfil Beach Park. Close To All Local Amenities And Innisfil's Gem,Lake Simcoe. **** EXTRAS **** Inclusions: 2Xfridge, gas Stove,Dishwasher,Microwave, electric Range Hood,Washer,Dryer,Water Softener,Uv Light,Hwt,Big Blue Filter (brand new water filtration system, etc) (id:35492)
Bay Street Group Inc.
2086 Westwick Walk
London, Ontario
This inviting 3 bedroom + den, 2 storey home is located on a tranquil, tree-lined street, offering the perfect blend of comfort and privacy. Welcome to 2086 Westwick Walk! Located in desirable Lambeth, this family home should be the next stop on your list. 1826 sq ft of finished living space! The main floor features a bright welcoming foyer, lovely great room, open concept kitchen and a dining space. Upstairs you will find 3 spacious bedrooms as well as an additional den/office. The primary bedroom features a walk in closet and an ensuite with a tub and shower. The 2 additional bedrooms upstairs are both large with good sized closets and another 4pc bath that complete this level. Downstairs is unfinished with a designated laundry space, cold room and is ready for your personal touches. The beautiful backyard is the perfect place to host, relax or just enjoy the outdoors. Dont miss this opportunity to live in a great neighbourhood close to amenities, restaurants, grocery stores, quick access to the major highway series and much more. Welcome home! (id:35492)
RE/MAX Advantage Realty Ltd.
51 Leggett Crescent
Hamilton, Ontario
Discover the perfect family home at 51 Leggett Crescent, Hamilton – a spacious and updated 4-level backsplit situated on a quiet, private crescent in the highly desirable Hamilton Mountain area. Boasting 4 bedrooms, 2 full baths, and over 1,500 sq ft of living space, this home offers a versatile layout ideal for growing families or multi-generational living. Inside, you'll find open-concept living spaces featuring large windows that bring in ample natural light. Recent upgrades include new shingles (2019), a New furnace with a warranty and newer windows throughout, ensuring comfort and efficiency. The lower level features a finished basement with a convenient in-law suite, perfect for hosting guests, creating a private teenager flat, or accommodating extended family. The generous 110 ft deep lot offers plenty of space for outdoor enjoyment, whether you're entertaining, gardening, or simply relaxing in your backyard oasis. Situated close to all amenities, this home is a short walk or drive to Limeridge Mall, Mohawk Sports Complex, parks, public transit, and top-rated schools like Lawfield Elementary and St. Jean de Brebeuf. The crescent's low-traffic location adds to its charm, making it an excellent choice for families seeking both comfort and convenience. With flexible possession and move-in-ready condition, this property offers the opportunity to settle into one of Hamilton's most sought-after neighbourhoods. Act quickly – homes like this don't last long! (id:35492)
RE/MAX Escarpment Golfi Realty Inc.
71 Dovetail Drive
Richmond Hill, Ontario
Prosperous Lake Wilcox Community! Beautiful, Semi-Detached Home With 3 Bedrooms, 4 Baths, 1 Garage Space with Space in the Driveway for 2 Cars. Kitchen is Open Concept With Plenty of Cabinetry. Great Size Back Yard and Side Yard. Basement is Finished and Very Spacious. House is on a Quiet Street in a Great Family Neighbourhood, Close to Nature Trails, Community Center, Pool, Parks, Canoe Club, Golf Courses, Excellent Schools, Public Transit, 404 & GO Station. (id:35492)
Century 21 Heritage Group Ltd.
60 Stokes Drive
Carleton Place, Ontario
Spacious and Elegant End-Unit Townhouse in a Prime Location! Discover your dream home in this stunning Cardel Balsa model townhouse! Situated in a serene and family-friendly neighbourhood, this 3-bedroom, 2.5-bathroom home is designed for comfort, convenience, and modern living. Step inside to enjoy 9-foot ceilings on the main level, creating an airy and open feel. The open-concept layout is enhanced by luxury plank flooring and abundant natural light. The heart of the home is the stylish kitchen, complete with granite countertops, a walk-in pantry, and a clever vacuum kick plate. Cooking and entertaining are a breeze in this thoughtfully designed space! The main level also provides inside entry from the attached single-car garage, making everyday life more convenient. Outside, the fully fenced backyard offers privacy and a perfect setting for family fun or relaxing evenings plus, there are no rear neighbours to interrupt your peace. Nearby, you'll find the Beckwith walking trails, perfect for outdoor enthusiasts. Upstairs, the luxury continues with a spacious primary suite featuring a walk-in closet, a spa-like ensuite with a soaking tub, and a walk-in shower. Two additional bedrooms and the second-floor laundry add to the homes practicality. The basement includes a rough-in for a bathroom, offering opportunities to expand the living space. Additional features include Generlink installation for peace of mind, proximity to shopping, and easy highway access for commuting. At 2,064 sqft, including the basement, this end-unit townhouse blends style, space, and location, making it an ideal place to call home. Don't miss out on this exceptional property; schedule your private viewing today! (id:35492)
RE/MAX Affiliates Realty Ltd.
1596 Noah Bend
London, Ontario
Welcome to 1596 Noah Bend built by quality home builder Kenmore Homes. Our ""Oakfield Model"" features 2,146 sq ft of finished above grade living space with 4 bedrooms and 2.5 bathrooms. Your main floor offers an open concept dining room, kitchen, and great room with a gas fireplace as well as the mudroom and 1/2 bathroom just inside from your 1.5 car garage. Upstairs you'll find 4 bedrooms with the primary offering a walk-in closet and ensuite with tiled and glass shower along with upper laundry for added convenience and your 2nd full bathroom. Your lower level has full development potential with the bonus of large windows with look out views allowing plenty of natural daylight. Structural Upgrades Include: Lookout lot. Brick jog for gas fireplace on main floor with level 1 ledgestone veneer. Second floor option 2 including luxury ensuite upgrade as shown in photos. Window added in the laundry room. Upgraded interior finishes: Crown moulding on kitchen uppers. Light valance on uppers with under-valance lighting. Upgraded hardware in the kitchen and the bathrooms. Chimney style rangehood fan. Tiled backsplash in the kitchen. Upgrade to all oak stairs, stained from main to second floor. All bathroom basins to square undermount. Raised electrical for TV above the fireplace. Ensuite shower upgraded to ceramic tile with glass door. Main bath soaker tub with tiled surround. Upgraded countertop selection in main bath. Close to all amenities in Hyde Park and Oakridge, a short drive/bus ride to Masonville Mall, Western University and University Hospital. Kenmore Homes has been building quality homes since 1955. Ask about other lots and models available. (id:35492)
RE/MAX Centre City Realty Inc.
1010 Beard Farm Trail
Severn, Ontario
This open concept, raised bungalow is located near Coldwater & Orillia. This all brick home features 3 generous sized bedrooms, with 2 bedrooms on the main level, the 3rd bedroom is in the finished lower level. The main level features an open concept living area with a stone fireplace, patio doors out to a private bac deck & yard, dining area, kitchen with all the appliances. The lower level offers a finished family room, a bedroom, a 3-piece bathroom (walk-in shower), laundry area & a storage room. This home is surrounded by trees, near marinas & a quaint village - Coldwater. Easy access to highways for commuters. If you like privacy, country living, yet still be near larger shopping centres, this home with 1 acre of land is the home you need to see. (id:35492)
Buy The Shores Of Georgian Bay Realty Inc.
406 Hummel Crescent
Fort Erie, Ontario
Welcome to this stunning, fully renovated bungalow nestled in the heart of Fort Erie! This is a decorator's dream! From the moment you step inside, you'll be captivated by the open-concept main floor, showcasing gleaming hardwood floors, stylish chandelier lighting, and expansive windows that flood the space with natural light. The modern kitchen is a chef's dream, featuring sleek stainless steel appliances, a large multifunctional center island perfect for casual breakfasts or lively gatherings, and ample cupboard space for all your storage needs. The dining and living areas exude charm, with oversized windows and a walk-out to the deck is ideal for sipping your morning coffee or hosting summer BBQs. The three main-floor bedrooms are designed with comfort in mind, offering double closets for generous storage and a beautifully updated 4-piece bathroom. Downstairs, the fully finished basement offers even more living space, with a spacious recreation room, a fourth bedroom, and an additional 4-piece bathroom perfect for guests or family movie nights. The backyard is fully enclosed with a privacy fence, creating a serene retreat complete with a cozy fire pit - perfect for relaxing evenings or entertaining under the stars. This home combines modern elegance with everyday functionality. Located in a new but completed subdivision. Walking distance to all shops, grocery stores, trendy restaurants, and the waterfront trail. Don't miss your chance to call it your own! (id:35492)
Century 21 Heritage House Ltd
16 Hooper Street
Guelph, Ontario
Nestled in Guelphs vibrant Two Rivers neighbourhood, this bungaloft has been meticulously renovated to the studs in 2019, blending modern upgrades with timeless charm. With all permits completed, the home features newer framing, insulation, electrical, plumbing, flooring, and roof shingles, ensuring peace of mind for years to come. The main floor is thoughtfully designed, offering two spacious living areas, a stylish kitchen with updated appliances (2018/2019), a cozy master bedroom with a cheater en-suite, and the convenience of main-floor laundry. Upstairs, you'll find two additional bedrooms and a 2-piece bathroom, ideal for family or guests. Step outside to your private backyard oasis, complete with a quiet ambiance, a concrete patio (2019) perfect for relaxing, and a large 32x11 single-car garage with ample storage space. The homes A/C was updated in 2013, and the roof was redone in 2019, adding to its long list of modern upgrades. Enjoy the best of both worlds, serenity and convenience. Located just steps from York Road Park and scenic river walks, this home is also a short distance from the vibrant heart of downtown Guelph, offering an array of amenities and entertainment options.This beautifully renovated home offers unmatched charm and modern comforts in a sought-after location don't miss your chance to make it yours! (id:35492)
M1 Real Estate Brokerage Ltd
9 - 141 Condor Court
London, Ontario
Welcome to your new home! This charming townhouse condo in East London is a hidden gem, and perfect for first-time buyers. Featuring 3 bedrooms and 1.5 bathrooms, this home strikes the perfect balance of comfort and convenience. Enjoy generous living space, a separate dining room, and patio doors leading to your private outdoor patio. With ample storage throughout and an updated furnace (2019), this home offers easy upkeep and functionality. The unit comes with one numbered parking spot. There are lots of unnumbered spots as well. The location is unbeatable, with schools, community centre, parks, highway access, and shopping all nearby. (id:35492)
Exp Realty
86 Burcher Road
Ajax, Ontario
Introducing 86 Burcher featuring a LEGAL BASEMENT APARTMENT with a separate side entrance, private ensuite bedroom and exclusive parking area for a tenant and 5 car parking. This house is highly functional as an income property. It would also appeal to a large or multi-generational family. All options have been considered. It is a unique opportunity. Please consult the ""Upgrades"" sheet attached to the listing as there are many advantages to this property. Consider the redevelopment of the front entranceway that provides a front deck and more open concept to the upper kitchen and living room plus increased ceiling height to the room below. Other upgrades include New Windows(2023), mostly Triple Pane, AC(2021), New Owned Water Heater(2024) Situated in popular Southeast Ajax near the lake and easy access to the 401, Public Transit, Elementary and High Schools, Four Major Shopping Centers, Medical & Fitness Facilities, Civic Center, Ajax Hospital, Playing Fields & Walking Trails. Occupancy Anytime. (id:35492)
Sutton Group-Heritage Realty Inc.
408 - 30 Inn On The Park Drive
Toronto, Ontario
Welcome to your new home at Auberge on the Park, where sophistication and comfort meet! This spacious and luxurious corner suite has 979 square feet in an open and functional layout. This two bedroom/two bathroom suite offers contemporary finishes and colours that are pleasing to the eye. The large floor-to-ceiling windows provide an abundance of natural light. The oversized balcony is a perfect spot to unwind and relax. Experience the 5-star hotel-style amenities in the building including an outdoor pool, hot tub, gym, terrace with bbqs, party room, and so much more! Enjoy urban living surrounded by parks, shopping and dining options, with easy access to transit and major highways. What a wonderful place to call home. **** EXTRAS **** 9'smooth ceilings, granite/quartz counter tops, hardwood flooring, electronic control W/Pad, quality kitchen appliances. Storage locker is on the same floor and just down the hall. (id:35492)
Forest Hill Real Estate Inc.
427 - 35 Saranac Boulevard
Toronto, Ontario
Cranbrooke Village Condos offer convenient, low-maintenance living with plenty of upgrades and stylish finishes. This unit features a spacious, open-concept living room and kitchen with a granite countertop. It includes one primary bedroom, a bathroom with marble-finished walls, a private balcony, and ample storage space. Freshly painted and ready to move in, this property is located in a quiet neighborhood with an excellent location. It's just steps away from public and private schools, a library, TTC transit, and a plaza. This is a fantastic turnkey rental opportunity with a great walking score and minimal upkeep. Don't miss out on this must see property! **** EXTRAS **** All existing light fixtures and window coverings. Existing washer and dryer. Existing stainless steel kitchen appliances: fridge, electric stove/oven, built-in dishwasher, and built-in over-the-range microwave. 1 parking space and 1 locker. (id:35492)
Homelife/romano Realty Ltd.
B415 - 271 Sea Ray Avenue
Innisfil, Ontario
Experience lakeside luxury with this exceptional penthouse condo located at the end of the hall, offering added privacy. This oversized Black Cherry unit boasts 830 sqft of open, airy living space. This top-floor unit offers unparalleled natural light thanks to its soaring high ceilings and no upper-level balcony, allowing for an abundance of sunlight. The open-concept layout includes a kitchen with an upgraded quartz waterfall island that seamlessly flows into the living and dining areas, ideal for entertaining. The primary suite is a serene retreat, complete with a beautiful ensuite and a walk-in closet with $8,000 in custom built-ins. The second bedroom features floor-to-ceiling windows and a spacious closet. The balcony is large enough for a dining area as well as a living area and has views of the marina. Located just steps from the boardwalk, this penthouse offers access to North America's largest man-made marina, private dining, a Beach Club, Lake Club, modern fitness center, and tennis/pickleball courts. Experience the perfect blend of modern luxury and resort-style living. **** EXTRAS **** Furniture available separately. Motorized Blinds Included. In-Unit Washer and Dryer Included. Condo Fee ($607.79/Month), Big Bay Resort Association Fee ($1540.19/ Year), Lake Club Fee ($200.01/Month). (id:35492)
RE/MAX Hallmark Realty Ltd.
399 Lakeshore Road
Port Hope, Ontario
Experience Unparalleled Luxury in This Meticulously Designed Bungaloft. Step into a home where elegance meets functionality, with every detail thoughtfully curated across all three levels. The main floor greets you with a sunlit eat-in kitchen, a formal dining room, and a living room featuring wall-to-wall windows and a cozy fireplace. Convenience abounds with main-floor laundry, direct garage access, and a bedroom with a 4-piece bath. The primary suite is a haven of relaxation, complete with a custom closet, a second fireplace, and a luxurious 5-piece ensuite. Upstairs, the loft offers versatility with an additional bedroom, a 4-piece bath, and a spacious family room perfect for unwinding or entertaining. The lower level is a dream for extended family or guests, with its in-law suite potential. It includes a large bedroom, a 3-piece bath, a kitchenette, an office/den, a sprawling recreation room, and a second laundry area. Step outside to your private backyard oasis. Dive into the saltwater pool, featuring a stunning waterfall and an automatic refill system, ensuring endless enjoyment. The beautifully landscaped grounds, complete with an irrigation system, create a picturesque setting for outdoor gatherings. Cap off your day with a soak in the 6-person hot tub, the ultimate in relaxation. With parking for four or more vehicles and a paved driveway, this home is perfect for hosting friends or enjoying everyday living in absolute comfort. Don't miss the opportunity to make this exceptional property your own. (id:35492)
Exit Realty Liftlock
263 Dock Road
Barrie, Ontario
Welcome to 263 Dock Rd. in the exclusive Tollendale neighborhood! Walking distance to Tyndale Beach, Dock rd. waterfront, Brentwood marina and many trails. It is also a 2 min walk to one of Barrie highest ranked schools, Algonquin Ridge elementary school This Fully finished bungalow has loads to offer with 9' ceilings, 2 bedrooms on the main floor and two bedrooms, potentially three in the basement. The main floor has an open concept kitchen and living space, as well as a gas fireplace. The laundry is right next to the primary bedroom which boasts a walk in closet and private en-suite. The basement has two full bedrooms and a full bath as well as a third room that is currently used as a work shop but with flooring could be converted to a third bedroom. It also has a large rec room with a wet bar and gas fireplace. In the backyard you will find a fully insulated 3 season building with pine walls and tiled floor that sits on a large stamped concrete patio. The roof , furnace and A/C have all been replaced within the last couple years. You wont want to miss this one! (id:35492)
Century 21 B.j. Roth Realty Ltd. Brokerage
175 Shirrick Drive
Richmond Hill, Ontario
Welcome Home! This spacious and well-maintained townhouse offers 3 + 1 bedrooms and 4 bathrooms, providing plenty of room for family and guests, located in the most desired Jefferson Area in Richmond Hill. Conveniently located near all amenities and transit on Yonge Street. This home offers three spacious bedrooms on the upper floors and an additional bedroom in the finished basement, ideal for a guest room, office or playroom. 4 Bathrooms Include a mix of full and half baths for added convenience and comfort for Everyone. Modern Kitchen With Extended Cabinets, Functional Open Concept Layout. Close to shopping, restaurants, schools, parks, and public transit, making daily errands and commuting a breeze. Perfect for families, professionals, or those seeking a little extra space, this townhouse is ready to move in. Schedule a viewing today **** EXTRAS **** New Patio Door, Upgraded Front Porch and more. (id:35492)
Right At Home Realty
31 Kimble Avenue
Clarington, Ontario
Over 3200 Square feet bright and open 4+1 Bedroom home makes it perfect for families or investors seeking income potential. Located in a newer, family-friendly neighbourhood. Extensive renovations include a newly finished 1-bedroom basement with hardwood floors, kitchen roughed in, laundry, and separate entrance, making it ideal for potential rental income or as an in-law suite. Freshly painted throughout, The main floor boasts hardwood floors, a newer modern kitchen with stunning granite countertops, an oversized island great for entertaining, newer appliances, and stylish 24x48 porcelain tiles. California shutters, New pot lights and updated lighting brighten the entire space. The luxurious primary bedroom ensuite has been transformed into a spa-like retreat with a separate new tub, sleek glass shower, clean and crisp 24 x 48 Porcelain tiles, and a double sink vanity. Second-floor laundry for convenience. Outdoors, a newly built backyard oasis awaits, complete with an outdoor bar area, a patio that doubles as a basketball court for kids, built-in Bluetooth speakers, a privacy fence, and a custom pergola, creating the perfect setting for relaxation or hosting guests. The garage is equipped with a separate electric panel for car charging, and the driveway has been freshly redone for a polished look. This move-in-ready home is perfect for those who enjoy modern living, outdoor entertaining, and the opportunity for additional income. Don't miss out on this incredible home. (id:35492)
Exp Realty
4 Meadowood Drive
St. George, Ontario
This exceptional estate property offers 2.83 acres of tranquil paradise, ideally located just a short drive from St. George, Paris, Ancaster, Brantford, shopping centers, and major highways. The expansive 3,000+ sq. ft., two-storey home features 4 bedrooms, 3 bathrooms, and 3 fireplaces, along with a 2-car garage attached to the house. Additionally, there is an oversized 2+ car detached garage (30x30), currently used as a workshop, as well as a substantial 35x54 shop with 12-ft and 14-ft doors, all equipped with heating and electrical systems. The shop alone has a value exceeding $100,000 and is outfitted with infrared heating. The property boasts a new lifetime aluminum roof (2017), a furnace (2017), a water softener, and a 200-amp electrical service. The chef's kitchen features built-in appliances, a large island, granite countertops, and hardwood floors. The sunken family room is enhanced by a two-sided fireplace, and the vaulted living room includes an additional fireplace. Walkouts from both the kitchen and family room lead to the outdoor spaces. The master suite includes two walk-in closets and an ensuite bathroom. The fully finished basement offers abundant space, including a recreation room with a fireplace. Enjoy outdoor living with a large deck, an above-ground pool, and a pond. This property is a rare find in a sought-after, exclusive location, nestled on a nearly 3-acre forested lot with two outbuildings. Whether you're a hobbyist, need space for a home business, or simply desire luxury living, this estate has it all. With a replacement cost well over $2 million, this property is priced to sell quickly! (id:35492)
Michael St. Jean Realty Inc.
4 - 7 Fairhaven Lane
Goderich, Ontario
The Towns at Orchard Park located in the heart of Goderich along the shores of Lake Huron. This 2+1 bedroom condominium end unit is sure to impress - just like new and move in ready. Built in 2011 by Larry Otten Contracting Inc. who has a well earned impressive reputation within Huron and Perth counties featuring numerous projects in Goderich. Relax in this easy lifestyle with no worries about maintenance, snow, grass cutting, etc. Your low condominium fees give you peace of mind for any future exterior repairs or replacements when required. Main floor living with a finished basement will give you plenty of room for visiting family and gatherings. One of the best parts about this home is you can relax on your rear deck overlooking a park with beautiful trees to enjoy those quiet evenings in this desired Goderich neighbourhood. If low maintenance living is what you are looking for then you have just found it - call today for more info on this great home. (id:35492)
Coldwell Banker All Points-Festival City Realty
7 Robertson Street
Collingwood, Ontario
Welcome to this beautiful freshly painted 3-bedroom, 4-bathroom townhouse! Offering an exceptional layout, this home seamlessly combines style and functionality. With two full bathrooms and two half bathrooms, convenience is at the forefront. The main floor boasts an inviting living area, perfect for relaxing or entertaining with a gas fireplace. The kitchen features modern finishes, ample storage, and a layout designed for everyday ease. Upstairs, the primary suite offers a tranquil retreat with its own ensuite, while two additional bedrooms provide space for family, guests, or a home office. The fully finished basement expands your living area, ideal for a recreation room, home gym, or media space ready for your vision! This homes thoughtful updates and prime location make it a must-see. Don't miss out - schedule your showing today! (id:35492)
Royal LePage Locations North
372 Flanders Row E
London, Ontario
3-Bedroom 2 Story In The Desirable Neighborhood. Fully Renovated, Updated Kitchen W/ SS Appliances. Basement Fully Finished W/ Full Bathroom. Fully Fenced Backyard W/ A Shed. Potential To Add Backyard Accessory Dwelling Unit For Extra Rental Income. Close To Amenities Such As Fanshawe College, Grocery Stores, Schools, Public Transit. House was Rented For3200/Month + Utilities. Long Driveway For 4 Cars. (id:35492)
Save Max Fortune Realty Inc.
201 Elliott Street
London, Ontario
Welcome to 201 Elliott St, an inviting bungalow that promises a lifestyle of comfort and ease! Step inside to discover a bright, open-concept eat-in kitchen and living area, highlighted by large windows that bathe the space in warm natural light. The modern kitchen boasts newer stainless steel appliances, making it a joy to cook and entertain. With three well sized bedrooms, this home is perfect for a growing family or anyone needing extra space. The clean lower level presents a fantastic opportunity as a blank canvas waiting for your personal touch - think recreation rooms, home gyms, or guest suites (rough in for a bathroom is available for you to complete)! Outside, escape to your private oasis in the fully fenced backyard, featuring a large in-ground pool and a covered area that beckons for summer gatherings and entertaining friends and family. The pristine concrete driveway allows parking for 4 vehicles and don't forget the one car garage. With schools, parks, public transit, shopping, and more just a stone's throw away, this home truly offers the best of both tranquility and convenience. Don't let this gem slip away! Contact me today to arrange your private showing and discover all that 201 Elliott St has to offer! **** EXTRAS **** swimming pool, covered patio area, upper deck to barbeque on (id:35492)
Royal LePage Triland Realty
1014 - 3220 William Coltson Avenue
Oakville, Ontario
Brand new one bedroom condo in Branthaven's Upper West Side 2 Condos. High-style design with distinctive features like a bespoke brick feature wall, custom crafted lighting and sculptural tree atrium in the lobby invite you home. The 545 sqft unit features 9' ceilings, wide plank, wear resistant laminate flooring, quartz counters and extended height cabinets in the contemporary kitchen, sliding glass door access to the balcony from the living room, digital key entry and Smart Connect System. Fabulous building amenities include a roof-top terrace with entertainment kitchen, cocktail bar, banquettes and cocktail tables, upscale party room and entertainment lounge with kitchen, dining area, bar & big screen tv, co-working space and social lounge, fitness room and a pet wash room. There is a storage locker and one parking space included with the unit. A second parking space may be available for purchase (please call LA for details). Located near the hub of Trafalgar Road & Dundas where you will find shopping, restaurants and grocery stores. Oakville Hospital, Sheridan College and all major highways are only minutes away. (id:35492)
Royal LePage Real Estate Services Ltd.
765 St. David Street S
Centre Wellington, Ontario
Welcome to 765 St David St S, Fergus - a charming 1537 sq ft bungalow perfectly situated close to all amenities and shopping. This home offers easy access to schools, parks, and the vibrant downtown area. Inside, you'll find a spacious layout featuring 2 bedrooms on the main floor and 2 additional bedrooms on the lower level. The primary bedroom boasts a 3-piece ensuite for your convenience, while the main bathroom offers a relaxing tub. The lower level also includes a handy 2-piece bathroom. The finished rec room downstairs is ideal for the kids or for catching the big game, and theres plenty of storage space, a workshop, and a cold cellar to meet all your needs. Step outside to enjoy the deck and fully fenced yard, complete with beautiful gardens a perfect space for outdoor entertaining and relaxation. (id:35492)
Keller Williams Home Group Realty
812 - 10 De Boers Drive
Toronto, Ontario
Fantastic Opportunity To Invest This Bright And Well Maintained 1 Br + Den Suite With South Views. 9' Ceilings, Beautiful Open Concept Kitchen With Stainless Steel Appliances, Walk-Out to Large Balcony And Wonderful Views. Downsview TTC Subway Station Is 2-Mins Walk Away! 2 Stops To York University. Commuters Can Reach Downtown Toronto In 25 Minutes, Perfect For University Students, Professionals, And Those Who Enjoy Downtown Toronto's Entertainment. Hwy 401, Hwy 400, And Hwy 407 Are All Easily Accessible. Close To Shopping Boutiques, Restaurants, And Parks. Building Amenities Include Roof Top Terrace, Party Room, Gym, 24 Hours Concierge, Pet Wash Area, Sundeck, Visitor Parking, Bike Storage, BBQ Permitted. The Maintenance Fee Includes Rogers Or Bell High-Speed Internet. Must See! The Short Term Tenant Is Staying In The Unit With A Monthly Rent Of $2750. After Moving Out, a Professional Cleaning will Be Arranged. **** EXTRAS **** S/S Fridge, S/S Stove, B/I Dishwasher, S/S Range Microwave, Stackable Washer And Dryer. All Elf's and Window Cover. (id:35492)
Dream Home Realty Inc.
2915 - 105 Champagne Avenue S
Ottawa, Ontario
Stylish studio condo in an unbeatable location and on the highest floor! Discover modern urban living with this condo, offering 365 square feet of well-designed space. Perfectly oriented south-west taking in tons of natural light with a peaceful view. Whether you're a savvy investor or a young professional searching for your first home, this unit is a great investment opportunity. With rental potential ranging from $1,800 to $1,900 per month, these highly sought-after studio condos promise a solid return on investment. Enjoy the benefits of low-maintenance living in a location that truly has it all. Situated steps from Carleton University, Dows Lake, and the vibrant energy of Little Italy on Preston Street, you'll also find the Civic Hospital and much more within easy reach. Plus, trendy shops, restaurants, and pubs in Westboro and WellingtonVillage are just a short distance away. This condo offers more than just a place to live, it's a lifestyle upgrade. Residents have access to premium amenities, including a fully equipped gym, yoga studio, penthouse lounge with a billiard table and breathtaking city views, a gourmet kitchen, study lounge, and a serene outdoor courtyard with seating. With 24/7 security and front desk support, you'll enjoy peace of mind and ultimate convenience. Embrace the perfect balance of work and play in a location that can't be beat. Don' t miss out on this rare opportunity. Schedule your visit today! (id:35492)
Keller Williams Integrity Realty
42 Knox Ave
Sault Ste. Marie, Ontario
Opportunity knocks on Knox! This spacious duplex is situated on a nice ravine lot, with a double interlocking driveway. The property requires a FULL renovation on the interior, with many of the walls down to the studs. Separate entrances to 1-1 bedroom unit & 1- 2 bedroom upper unit. Separate entrance to the basement that houses the mechanicals. (id:35492)
Exit Realty True North
113 - 23 Dawson Drive
Collingwood, Ontario
Welcome home to this beautiful condo townhome features two bedrooms and two bathrooms, providing a comfortable and convenient living space. The kitchen has been nicely updated with granite countertops and Stainless Steel appliances, creating a modern space to cook and entertain. The kitchen is open concept to the living room which lead out to a fabulous patio area, perfect for entertaining guests or enjoying the outdoors. After a long day on the hill, unwind in front of the wood burning fireplace creating a cozy and inviting atmosphere. The Primary bedroom includes a walkthrough closet that leads to the 4 piece ensuite bathroom, providing convenience and privacy. Additionally, there is a 3 piece guest bathroom for added comfort and functionality. Whether you enjoy skiing or golfing, hiking or heading to the beach this property offers easy access to all the activities this area has to offer. This four-season home is conveniently located within walking distance to restaurants, shopping, a spa, and Georgian Bay. Historic downtown Collingwood, Blue Mountain skiing and the village are all just a short drive away, making it easy to enjoy all the attractions and activities the area has to offer. (id:35492)
Royal LePage Locations North
826 - 350 Quigley Road
Hamilton, Ontario
This penthouse has a townhome feel, due to the unique outdoor sky streets and 2 storey layout with no units above. This beautiful owner-occupied unit includes 3 bedrooms & 1 bath. It will be easy to make this your new home. Newer windows throughout including a newer patio door. Included is the washer/dryer/fridge/stove/dishwasher; all that is needed are your belongings! This unit also comes with 1 underground parking space as well as a spacious storage locker and in-suite pantry. The building has many amenities including outside and inside basketball nets, community garden, bike storage, party room and children's playground. From the balcony you have views of the lake and overlook greenspace. This building is pet friendly (including dogs) and close to the Red Hill for an easy commute to the QEW with loads of walking trails nearby. (id:35492)
RE/MAX Escarpment Realty Inc.


