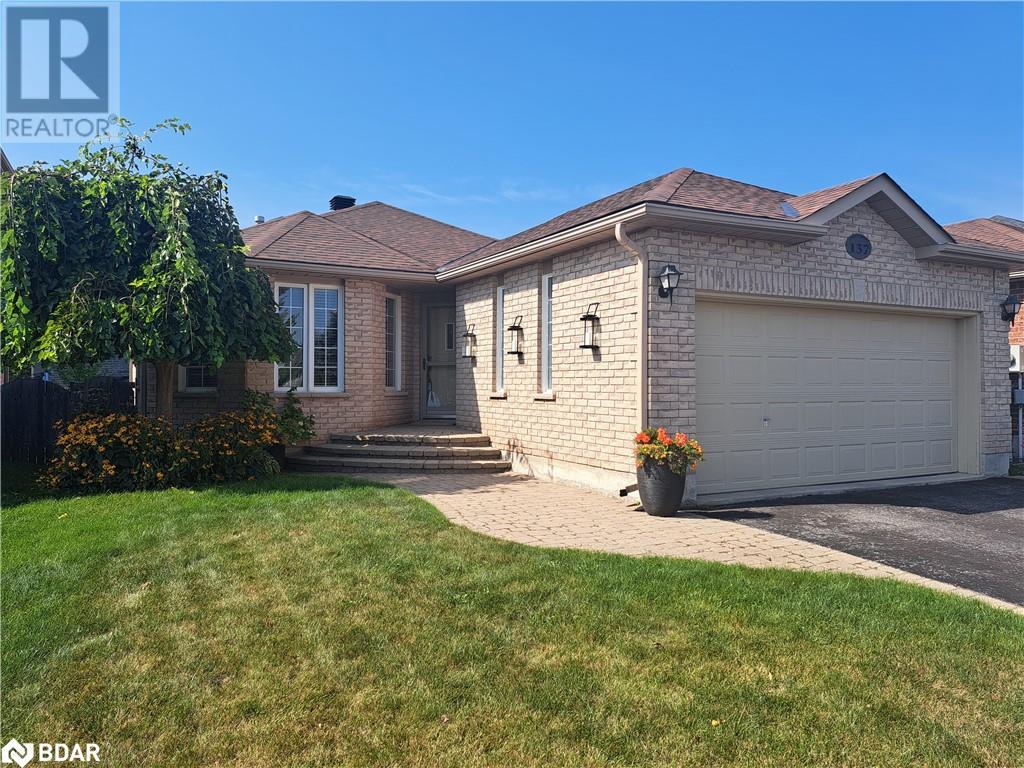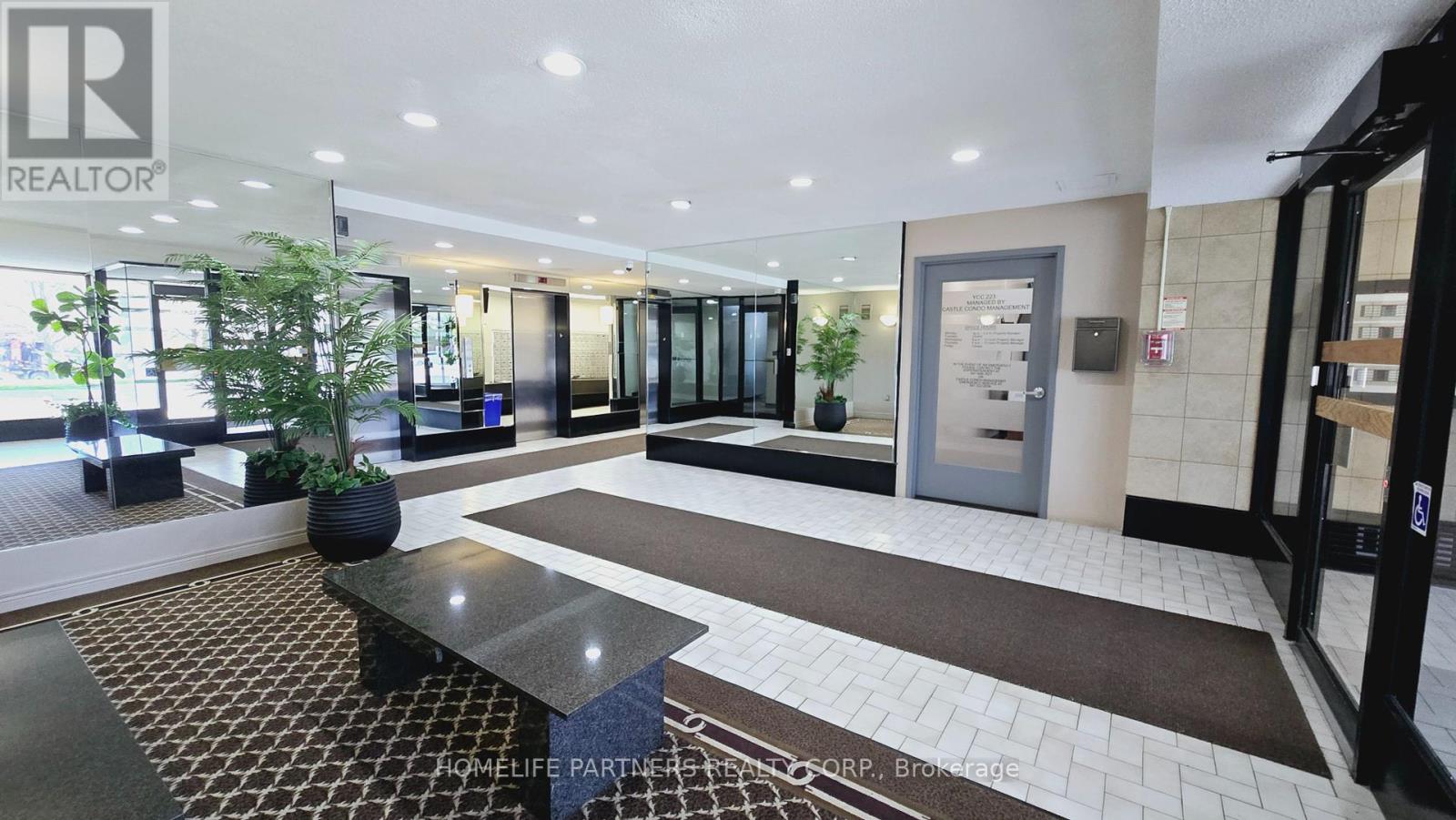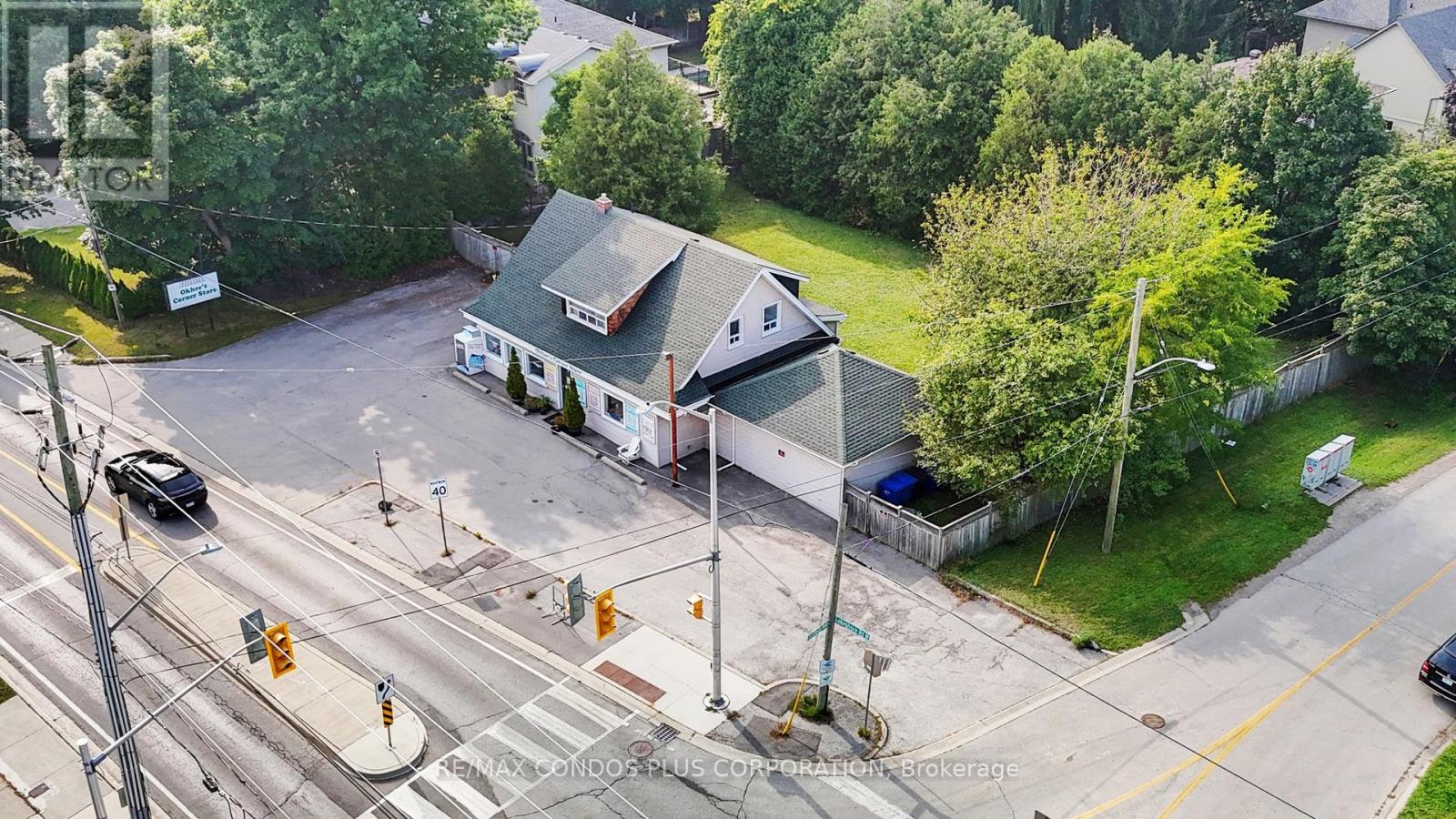137 Dean Avenue
Barrie, Ontario
Welcome home to this bright, open layout bungalow featuring a flowing living/dining area with large bay window. Convenient kitchen with cozy breakfast nook and sliding glass doors open out to a two-tiered deck and fully fenced yard. Lovely perennials and trees abound, creating an oasis for your morning coffee. Finished lower level offers extra space for family and guests with rec room, bedroom and bathroom. There's a large workshop for the hobbyist, lots of storage space and a cold room for those jams and preserves. Main floor laundry with inside entry from garage is the icing on the cake. Close to all amenities including shopping, library and schools. Easy access to GO Train and Highway 400. **** EXTRAS **** Furnace/A/C (2022); Shingles (2017); Fridge (2023); (id:35492)
Sutton Group Incentive Realty Inc.
4211 - 197 Yonge Street
Toronto, Ontario
One Bedroom Plus Den Plus One Parking Luxury Massey Tower Unit On Yonge Street, Den Can Be The Second Bedroom, Steps To Subway, Eaton Centre, Ttc. Shopping, Beautiful City Skyline Views, Close To University & Hospital & Financial & Entertainment District. Master Bedroom With Semi-Ensuit Bathroom. Three Large Built-In Closets. Modern Kitchen With Center Island. 24 Hrs Concierge. **** EXTRAS **** All Elf's, Fridge, Stove, Dishwasher, Microwave, Washer & Dryer. One Parking & One Locker Included. (id:35492)
Homelife Landmark Realty Inc.
137 Dean Avenue
Barrie, Ontario
Welcome home to this bright, open layout bungalow featuring a flowing living/dining area with large bay window. Convenient kitchen with cozy breakfast nook and sliding glass doors open out to a two-tiered deck and fully fenced yard. Lovely perennials and trees abound, creating an oasis for your morning coffee. Finished lower level offers extra space for family and guests with rec room, bedroom and bathroom. There's a large workshop for the hobbyist, lots of storage space and a cold room for those jams and preserves. Main floor laundry with inside entry from garage is the icing on the cake. Close to all amenities including shopping, library and schools. Easy access to GO Train and Highway 400. (id:35492)
Sutton Group Incentive Realty Inc. Brokerage
315 - 2825 Islington Avenue
Toronto, Ontario
Licensed Daycare within Buidling! Ample storage in Kitchen and Spacious Dining/Living Room layout. Primary Bedroom with Walk-in Closet & 2 Pc Ensuite Washroom. Ensuite Laundry with lots of space for storage. Across the Street from Rowntree Mills Park with Biking & Walking Trails. Close To Schools, Shopping, and adjacent to Community Centre. **** EXTRAS **** Fridge, Stove, Washer, Dryer, All Window Coverings, All Electrical Light Fixtures. (id:35492)
Homelife Partners Realty Corp.
509 Lakeshore Road W
Oakville, Ontario
This prime mixed-use property offers incredible potential in a prestigious, high-traffic location. The main floor currently operates as a convenience store, benefiting from its proximity to Appleby College with over 800 students, creating a built-in customer base. The store has significant growth potential with a liquor license already in place, and there's an option to expand by offering seasonal flowers, plants, and pots. Additionally, the C1 SP:49 zoning allows for a wide range of businesses, such as medical offices, veterinary clinics, dental practices, or professional services, all ideal for the affluent residential community surrounding the area. A large parking lot and backyard provide convenience and space for future clientele. The second floor features a 2-bedroom apartment, offering additional rental income or the opportunity for a live-work setup. Whether you utilize the current structure or explore redevelopment options, this property is full of potential for both business and investment growth. **** EXTRAS **** All existing appliances: Fridge, Gas Stove & Washer. All existing ELFS & window coverings (id:35492)
RE/MAX Condos Plus Corporation
67 Union Street W
Minto, Ontario
House on the river with stunning updates floor to ceiling, inside and out! This beautiful 3 bedroom home has an incredible location on a quiet cul-de-sac backing onto Harriston greenway trail and Maitland River. The deep lot offers an amazing workshop for all your projects and toys, a gorgeous wrap around porch with covered pergola space, wonderful for summer BBQs and entertaining and a hot tub to be enjoyed all year round. Plus enough flat yard space for the whole family to enjoy in all the ways you can imagine. The interior of this home is just as impressive with stunning finishes and updates in every room. Enter the home off the driveway to the spacious mudroom with lots of storage space for all your coats and boots. You are then welcomed by a gorgeous, modern kitchen with double sliding glass doors overlooking the backyard and deck. The kitchen offers a breakfast nook, a center island, stainless steel appliances, beautiful sparkling stone backsplash, a Super Single over mount sink and modern black faucet with the convenient feature of a glass rinser. The family room & dining room are open concept and offer lots of natural light, modern vinyl plank flooring and pot lights. This is the perfect space to enjoy meals, board games and cozy movie nights together as a family. The main floor also offers the convenience of a main floor bedroom. You will love the 4pc washroom on this floor with oversized tile floor, and a 24"" rainfall shower head in the stunning walk-in shower with custom tile walls & floor. Upstairs is the 2nd washroom and 2 spacious bedrooms including the European style primary bedroom overlooking the backyard which features a claw foot tub and the 2nd bedroom with 2 large closets, fabulous as a kids room with lots of toy storage. The basement has low ceilings but offers additional living space with an office/crash pad room and the laundry room. Even the invisible parts of the home have been immaculately maintained and updated. See attachments for more. (id:35492)
Exp Realty
525 19th Street W
Owen Sound, Ontario
Location and curb appeal are only some of the benefits to this West side two story home! The moment you walk up to the front door you are welcomed by the covered porch. Entering the house you have a convenient layout that leads you right into the kitchen with great cabinets and extra details. The open concept dining and living space allows for a lovely flow and easy access to the back deck for barbequing. Finishing off the main floor, there is a two piece bath and access to the attached garage. The second floor has a gracious primary bedroom with walk-in closet. With two more bright bedrooms and a beautiful four piece bath completing the second floor. For those in need of more living space, this home does not disappoint with a completely finished basement with laundry and another three piece bath. The backyard with its two tier deck and low maintenance lawn area is perfect for entertaining. This home's proximity to Kelso Beach makes it perfect for those with an active lifestyle or desire that great community feel with many local events close by. This home is ready for new memories to be made! (id:35492)
Exp Realty
84 Old Ruby Lane
Puslinch, Ontario
Welcome to 84 Old Ruby Lane, a distinguished estate in the exclusive Audrey Meadows community of Puslinch. This rare opportunity is situated in a tight-knit neighbourhood of 47 custom homes by Charleston Homes, offering unparalleled privacy on just under an acre of land, yet located only minutes from Guelph. Step into the grand foyer, where you’ll find a dining room and a home office, both adorned with large windows. The main floor boasts a guest bedroom and a 5-piece bath—perfect for multi-generational living offering a private retreat. The full bath on this level also serves as a practical space for bathing your furry companions after outdoor adventures. A spacious laundry room with access to a covered porch completes the convenience of main-floor living. The heart of the home is the great room, with floor-to-ceiling windows, French doors, coffered ceilings, and custom Hunter Douglas drapery. The open layout flows into the gourmet kitchen, equipped with Thermador and Gaggenau appliances, a grand island, a butler’s pantry with a built-in coffee machine and wine fridge, and a secondary pantry for additional storage. The adjacent breakfast room opens to a covered patio, perfect for entertaining. The fully finished 2000 sqft basement adds versatility, offering a large games room with walkout access to a patio and hot tub, plus a full bedroom, 4-piece bath and 2 living rooms. Upstairs, the primary suite is a showstopper, featuring an entire wall of windows, a massive walk-in closet with custom built-ins and an island, and a luxe 5-piece ensuite. Two additional bedrooms and a 4-piece bath complete the upper level, ensuring comfort for everyone. The fully landscaped front yard features beautiful lighting, and the property comes with pool design plans and permits for a detached garage, offering the ultimate opportunity to customize your outdoor space. Opportunities to own in Audrey Meadows are incredibly rare—don’t miss your chance to make this exceptional home yours! (id:35492)
RE/MAX Real Estate Centre Inc
30 Victoria Street W
Southgate, Ontario
Custom built bungalow with attached garage on oversized lot in Dundalk. Running along an unopened road allowance and trail, this lot is 277’ deep. Built in 2013 with great finishes, this home boasts 1700 square feet of living space on the main level including open living areas with vaulted ceilings, kitchen island with breakfast bar, pantry and built in appliances. Living room features a gas fireplace and the dining area with walkout to covered back deck. Master includes a walk-in closet and ensuite with soaker tub. A second bedroom and full bath complete the main floor. Lower level is accessed from both the main floor and the garage with a Family room, 2 additional bedrooms and a 2 piece bath (with plumbing for a shower). Natural gas furnace, gas hot water, central air, paved driveway, storage shed and so much more. (id:35492)
Royal LePage Rcr Realty
409 - 184 Eighth Street
Collingwood, Ontario
Cozy 2-Bedroom Condo in Collingwood's West End – Perfectly Positioned for Convenience and Recreation\r\nDiscover the charm of affordable living in this inviting 2-bedroom, 1-bathroom apartment-style condo, ideally located in the vibrant west end of Collingwood. This well-maintained unit offers both comfort and practicality, making it a fantastic opportunity for first-time buyers, small families, or savvy investors. Enjoy a generously sized living room with large windows that flood the space with natural light, creating a warm and welcoming atmosphere. The functional eat-in kitchen is perfect for everyday meals and features ample cabinet space for all your culinary needs. Two comfortable bedrooms provide a peaceful retreat after a day of exploring the nearby attractions. The full bathroom is conveniently located to serve both bedrooms and guests.\r\nBuilding Amenities: On-site coin operated laundry facilities make it easy to manage your chores without leaving the building. Keep your bike secure and readily accessible with the building’s dedicated bicycle storage area. An exclusive locker provides additional storage space for your personal belongings. 1 exclusive parking space. Visitor parking available. A social room is available for booking, perfect for hosting gatherings and community events. Just a short distance from downtown Collingwood, you'll have quick access to a variety of shops, restaurants, and local amenities. Embrace the outdoors with nearby skiing, parklands, and scenic trails, offering year-round recreational opportunities. The condo fee covers water and sewer, making budgeting simple and straightforward. Don’t miss your chance to own this affordable gem in a prime location—schedule a viewing today and make this lovely condo your new home! (id:35492)
RE/MAX By The Bay Brokerage
465 Eagletrace Drive
London, Ontario
Welcome to 465 Eagletrace Drive, a stunning 6-bedroom, 6-bathroom executive masterpiece located in the prestigious Sunningdale West community. This luxurious custom built home spans over 6,000 sq. ft. of meticulously designed living space, showcasing 20-foot ceilings, floor-to-ceiling windows, and a stunning curved oak staircase. From the moment you step in, the foyer impresses with its open-concept design, motion-sensor lighting, and tri-zone climate control for year-round comfort. The main floor features an elegant formal dining room and a spacious living area with panoramic views of a tranquil pond. Entertain with ease in the gourmet kitchen, outfitted with top-of-the-line Miele appliances, quartz countertops, and a walk-in pantry. The open flow extends into a cozy breakfast nook and family room, complete with a gas fireplace and custom built-ins. For added convenience, the home offers a private office with custom millwork, perfect for remote work or study. Upstairs, retreat to the expansive primary suite, which boasts heated floors, a deep soaker tub, and a glass-enclosed rain shower. The second floor also features three additional large bedrooms and a Jack and Jill Bathroom connecting 2 of the bedooms. The fully finished lower level provides even more living space, including two bedrooms, two baths, in floor heat and a walk-out to the backyard and private garage access, ideal for an in-law suite or guest accommodations. Step outside to your private backyard oasis. Relax on the composite deck, or take advantage of gated access to nature trails and nearby parks. Additional upgrades include, front fascia crown molding, $90,000.00 Motorized Hunter Douglas blinds, a Sonos sound system, 2 water heaters with circulating pump and more. This home offers proximity to top-rated schools, golf courses, and all the amenities that make Sunningdale West a sought-after location. Be sure to check out the website linked below for more photos and features. (id:35492)
Oak And Key Real Estate Brokerage
56 Glenmorris Street
Cambridge, Ontario
Welcome to 56 Glenmorris St, a charming 3-bedroom home situated in the heart of Cambridge. This property seamlessly blends historic charm with modern conveniences. Boasting a spacious layout filled with natural light, this home features multiple living spaces perfect for families. The large backyard offers a peaceful retreat with mature trees and landscaping, making it an ideal spot for outdoor gatherings. In addition to its current appeal, the property also presents a unique development opportunity, with a lot size large enough to allow for potential severance. Located in a quiet, family-friendly neighborhood, it’s just minutes away from schools, parks, and local amenities, offering both comfort and convenience. (id:35492)
Corcoran Horizon Realty












