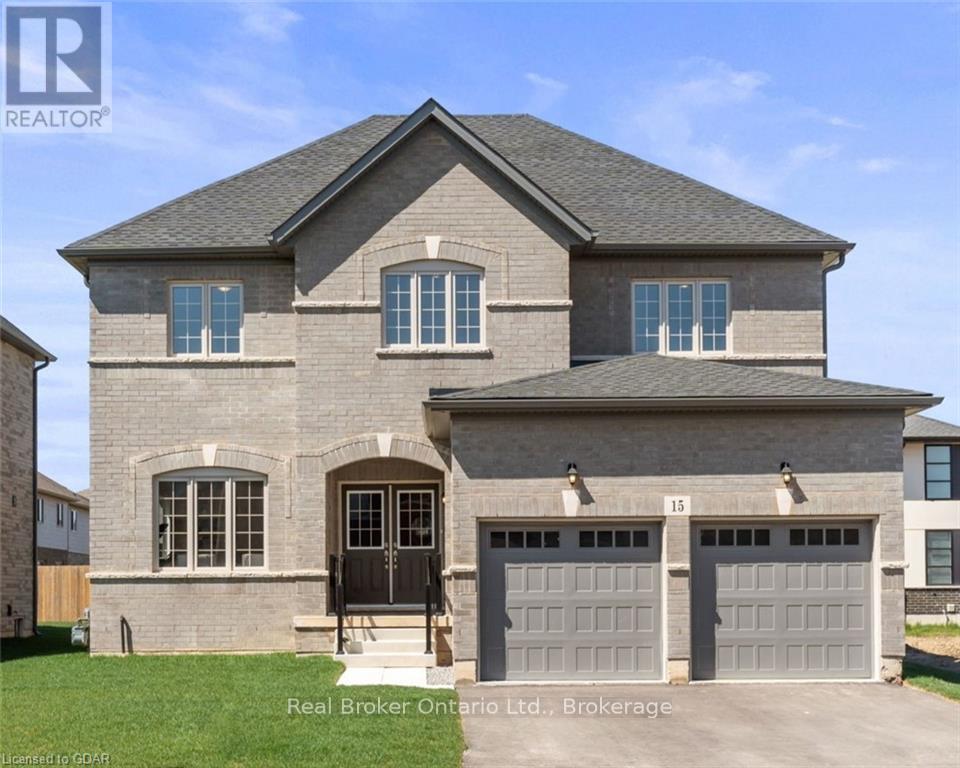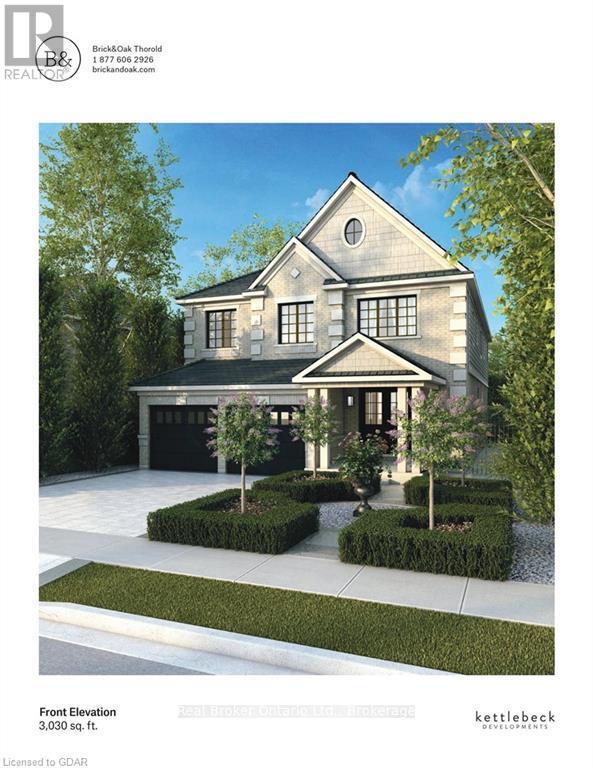243 Songbird Lane
Middlesex Centre, Ontario
(This is lot 29) Ildertons premiere home builder Marquis Developments is awaiting your custom home build request. We have several new building lots that have just been released in Timberwalk and other communities. Timberwalks final phase is sure to please and situated just minutes north of London in sought after Ilderton close to schools, shopping and all amenities. A country feel surrounded by nature! This home design is approx 2773 sf and featuring 4 bedrooms and 2.5 bathrooms and loaded with beautiful Marquis finishings! Bring us your custom plan or choose one of ours! Prices subject to change. New Model Home is opening this spring at 243 Songbird Lane. (id:35492)
RE/MAX Advantage Sanderson Realty
72 Arrowwood Path
Middlesex Centre, Ontario
(This is Lot 50) Ildertons premiere home builder Marquis Developments is awaiting your custom home build request. We have several new building lots that have just been released in Timberwalk and other communities. Timberwalks final phase is sure to please and situated just minutes north of London in sought after Ilderton close to schools, shopping and all amenities. A country feel surrounded by nature! This home design is approx 3499 sf and featuring 4 bedrooms and 3.5 bathrooms and loaded with beautiful Marquis finishings! Bring us your custom plan or choose one of ours! Prices subject to change. New Model Home is opening this spring at 243 Songbird Lane. (id:35492)
RE/MAX Advantage Sanderson Realty
56 Arrowwood Path
Middlesex Centre, Ontario
(This is Lot 46) Ildertons premiere home builder Marquis Developments is awaiting your custom home build request. We have several new building lots that have just been released in Timberwalk and other communities. Timberwalks final phase is sure to please and situated just minutes north of London in sought after Ilderton close to schools, shopping and all amenities. A country feel surrounded by nature! This home design is approx 2138 sf and featuring 2 bedrooms and 2 bathrooms and loaded with beautiful Marquis finishings! Bring us your custom plan or choose one of ours! Prices subject to change. New Model Home is opening this spring at 243 Songbird Lane. (id:35492)
RE/MAX Advantage Sanderson Realty
17 Venture Way
Thorold, Ontario
LIMITED TIME: $100K OFF FIRST 2 SALES! || OPEN HOUSE @ 15 Venture Way (Model Home)! Four unique models with over 90 quality featurette and finishes are available. The model shown is the ""Colborne,"" a beautiful 2475sq ft home featuring a large open concept main floor, four bedrooms, and 2.5 baths. Price incudes Lot Premium as this is an oversized corner lot. Driven by an emphasis on design, superior craftsmanship and our own experiences, we're committed to building the best homes for our families. We partner with the finest planners, architects, engineers and trades to ensure we don't just build houses but build homes. (id:35492)
Real Broker Ontario Ltd.
15 Venture Way
Thorold, Ontario
This is a brand new, never-lived-in two-story home that exhibits a modern architectural style with a touch of\r\n traditional charm, evident from its symmetrical facade and the use of classic light-colored brickwork. The\r\n residence features a spacious interior with 4 beds and 4 baths, accommodating a comfortable and private\r\n living experience for a family. The main level of the house boasts an open floor plan that includes a\r\n generously sized living area with light wood flooring and large windows that bathe the space in natural light.\r\n The seamless flow into the dining area and kitchen makes it ideal for entertaining and family gatherings. The\r\n kitchen is upgraded with contemporary dark wood cabinetry, a central island with a breakfast bar, and\r\n elegant upgraded countertops. Throughout the house, the luxurious third upgrade tile provides a consistent\r\n and sophisticated flooring choice that enhances the modern aesthetic. The upper level contains the bedrooms,\r\n offering personal retreats with ample closet space and windows that provide plenty of natural light. The\r\n bathrooms are designed with a sleek modern aesthetic, featuring dark wood vanities, white countertops, and\r\n the same high-quality tile flooring. One of the unique features of this home is the separate entrance to the\r\n basement, which offers potential for a private suite or an entertainment area, adding versatility to the living\r\n space. Outside, the property includes a double garage with a rough-in EV charger installed, and a substantial\r\n backyard with a lawn area, perfect for outdoor activities or future landscaping endeavors. The separate\r\n basement entrance is also accessible from the backyard, reinforcing its potential as an independent living\r\n area. This home is ideal for those seeking a blend of modern design, spacious living, and practical features,\r\n including energy-efficient additions and luxurious upgrades, in a brand new residential setting. (id:35492)
Real Broker Ontario Ltd.
25 Venture Way
Thorold, Ontario
LIMITED TIME: $100K OFF FIRST 2 SALES! || OPEN HOUSE @ 15 Venture Way (Model Home)! Four unique models with over 90 quality featurette and finishes are available. The model shown is the ""Erie,"" a beautiful 2305sq ft home featuring a large open concept main floor and three bedrooms, 2.5 baths. Price incudes Lot Premium as this is an oversized corner lot. Driven by an emphasis on design, superior craftsmanship and our own experiences, we're committed to building the best homes for our families. We partner with the finest planners, architects, engineers and trades to ensure we don't just build houses but build homes. (id:35492)
Real Broker Ontario Ltd.
16 Venture Way
Thorold, Ontario
LIMITED TIME: $100K OFF FIRST 2 SALES! || OPEN HOUSE @ 15 Venture Way (Model Home)! Four unique models with over 90 quality featurette and finishes are available. The model shown is the ""Willoughby,"" a beautiful 3030sq ft home featuring a large open concept main floor, four bedrooms, and 3.5 baths. Price incudes Lot Premium as this is an oversized corner lot. Driven by an emphasis on design, superior craftsmanship and our own experiences, we're committed to building the best homes for our families. We partner with the finest planners, architects, engineers and trades to ensure we don't just build houses but build homes. (id:35492)
Real Broker Ontario Ltd.
18 Venture Way
Thorold, Ontario
LIMITED TIME: $100K OFF FIRST 2 SALES! || OPEN HOUSE @ 15 Venture Way (Model Home)! Four unique models with over 90 quality featurette and finishes are available. The model shown is the ""Escarpment,"" a beautiful 2170sq ft home featuring a large open concept main floor, four bedrooms, and 2.5 baths. Driven by an emphasis on design, superior craftsmanship and our own experiences, we're committed to building the best homes for our families. We partner with the finest planners, architects, engineers and trades to ensure we don't just build houses but build homes. (id:35492)
Real Broker Ontario Ltd.
82 Millpond Road
Niagara-On-The-Lake, Ontario
Introducing this modern custom-built two-storey home located in the charming village of St. David’s. Situated near the coveted Ravine Estates Winery and surrounded by the picturesque Escarpment, this home graciously offers over 2500 sq ft of finished living space. Upon entry, this home welcomes you with high ceilings and abundant natural light. Turning to your left, you’ll find a beautiful office space featuring an accent wall and a custom light fixture. Step into the custom-designed kitchen featuring exquisite finishes tailored to maximize space for cooking meals with your loved ones. Adjacent to the Kitchen are the Dining and Living room with a fireplace, providing a cozy space to appreciate the beauty of nature overlooking the nearby vineyards. On sunny days, step out to the backyard to enjoy the fresh air and the tranquility of the Escarpment. Additional custom built-in cabinets provide storage space in the main floor mudroom, with convenient access to the 2 car garage, adding practicality to this home. Ascending to the beautiful second level, discover a spacious primary bedroom adorned with large windows that offer breathtaking views of the rolling vineyards. This room features a large walk-in closet with custom cabinetry and a luxurious 5-piece ensuite, complete with a his and hers sinks, a soaking tub, and a shower. On the upper floor, you'll also find two generously sized bedrooms, each with its own ensuites that provide comfort and convenience. Enjoy the added benefit of second floor laundry. This location combines small-town charm and scenic countryside living while remaining close to essential amenities, schools, highways, and Old Town shops and restaurants. Make 82 Millpond Road your home and embrace the best of the St. David’s lifestyle. (id:35492)
Sotheby's International Realty
809 - 215 Glenridge Avenue E
St. Catharines, Ontario
When Value, Location and Ease of living matters then this is a great opportunity for you. This large suite is tenanted but provides you a great opportunity to update this suite to your own personal taste. Any money put in here will increase its value. You decide whether to live here, have a family member move in or eventually resell once completed, your options are open. It is a rare find. Parking outside is $20.00 or underground is $25.00/ month or catch the bus out front.. This building has visitor parking, inground pool, bright laundry room, party room and an inviting entry. Major components of the building have been updated. Condo fee includes all utilities except internet. Large balcony is approx. 19' x 5' with views to the escarpment. (id:35492)
Mcgarr Realty Corp
1410 - 215 Glenridge Avenue E
St. Catharines, Ontario
When Value, Location and Ease of living matters then this is a great opportunity for you. This large suite is has a Tenant so you assume the existing tenant, or give proper notice to vacate for either yourself or a close family member to move into. Any money spent on improvements will only increase its value. Your options are open. These are larger suites than most comparable units in similar buildings. Parking outside is $20.00 or underground is $25.00/ month or catch the bus out front. This building has visitor parking, inground pool, bright laundry room, party room and an inviting entry. Major components of the building have been updated. Condo fee includes all utilities except internet. Large balcony is approx. 18' x 5' with views to the escarpment. (id:35492)
Mcgarr Realty Corp
34 Penfold Court
Mount Hope, Ontario
Custom-built home with over 5000sf of finished living space, meticulously maintained by original owners. It offers 2 primary bedrooms, as well as a full in law suite, ideal for a multi generational family. Situated on an oversized pie shaped lot, 10 min to Upper James shopping. This stunning property boasts a wide stamped concrete drive w/ parking for 4 vehicles + oversized double car garage, 11 ft in height, w/ 9 foot high garage doors, perfect to accommodate a car lift. Main floor features a dream kitchen with custom cabinetry, quartz countertops, extra large sink & eating area with oversized patio door leading to the backyard oasis. Main floor primary bed w/ walk in closet & 6pc ensuite. Bright & spacious 2 storey family rm w/ natural gas fireplace, separate living & dining room, bed/office, 2 pc bath & main floor laundry off of the garage. The upper level offers a family room, 3 bedrooms, including 2 that offer ensuites & walk in closets. Fully finished basement has a full kitchen with dining area, rec room, bed w/ ensuite privilege to 3pc bath, office, workshop, 2nd laundry rm, + hot tub & hobby room. Gorgeous backyard featuring inground saltwater pool w/ new heater, updated liner, stamped concrete surround, Trex decking on patio & in the covered outdoor kitchen area, outdoor speakers & oversized custom shed. 4 season sunroom is the perfect place to relax. Recent updates include roof shingles 2020, shed & sun rm shingles 2022, furnace & A/C 2023.This home must be seen! (id:35492)
RE/MAX Escarpment Realty Inc.












