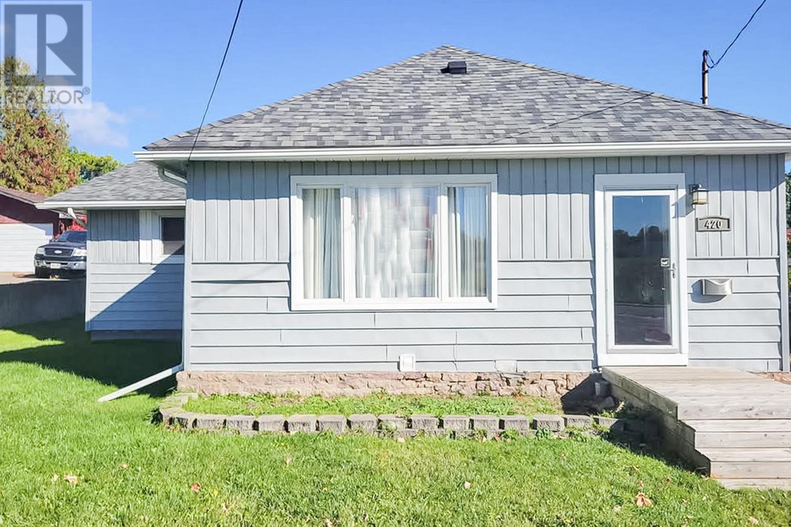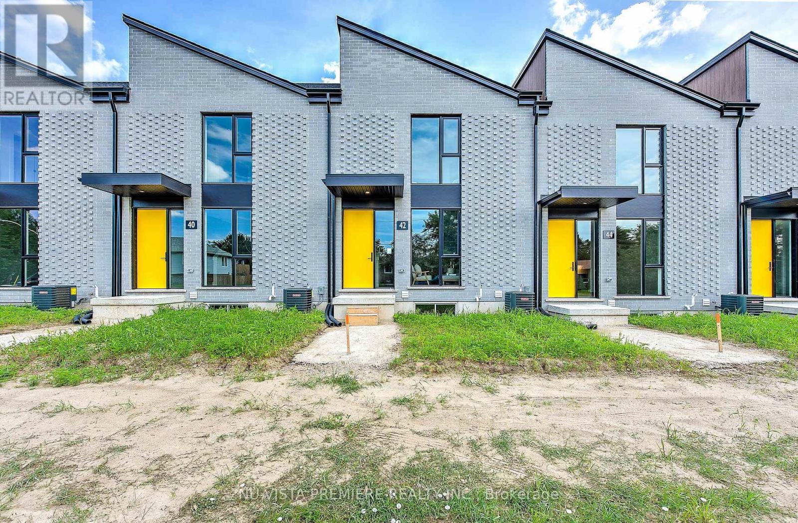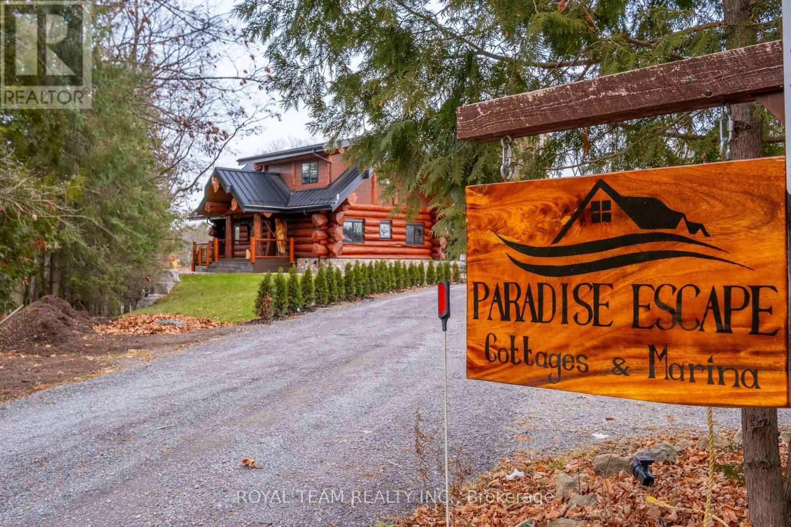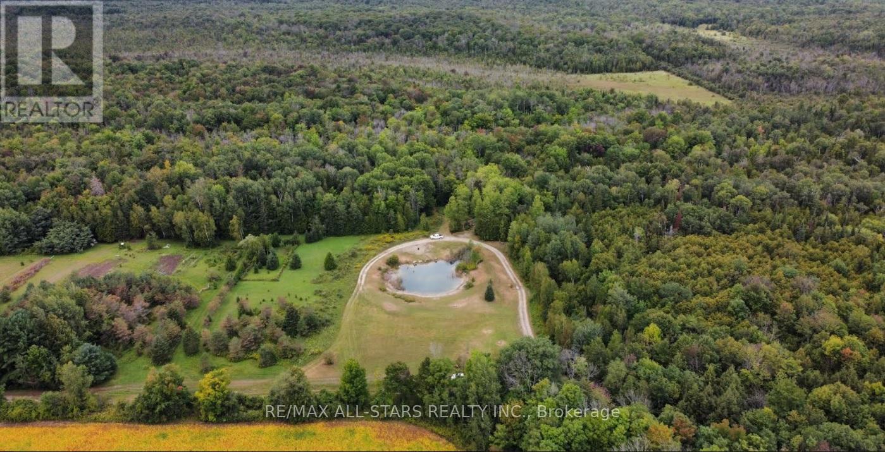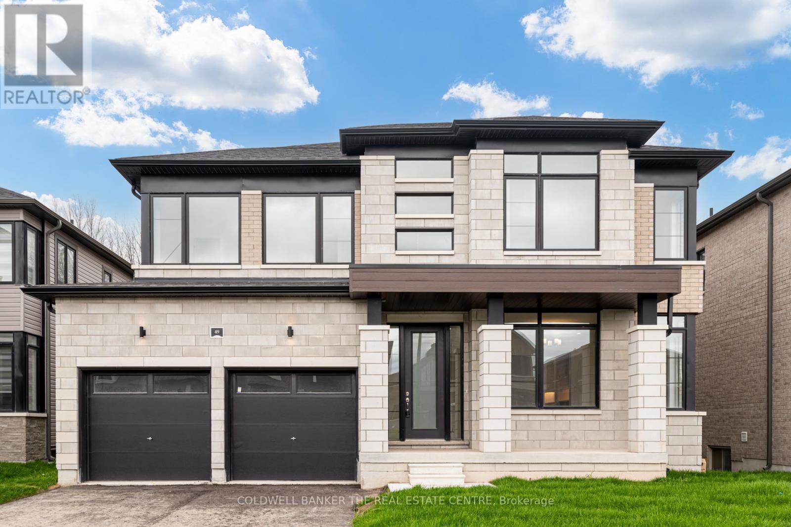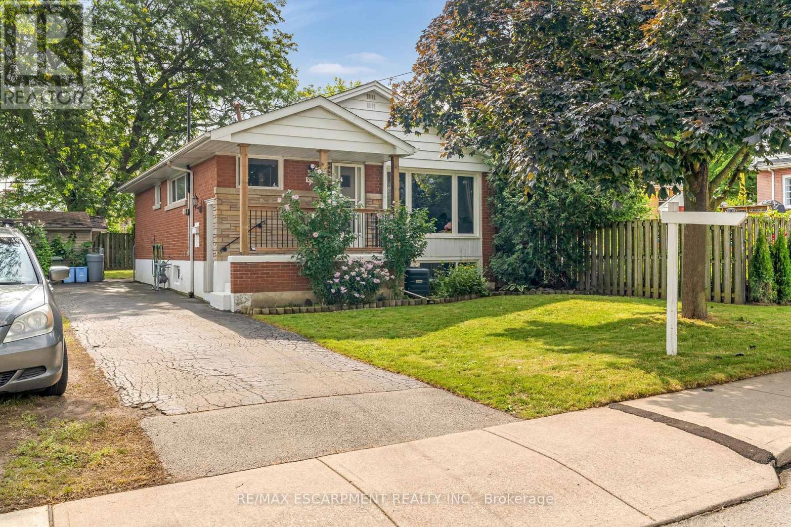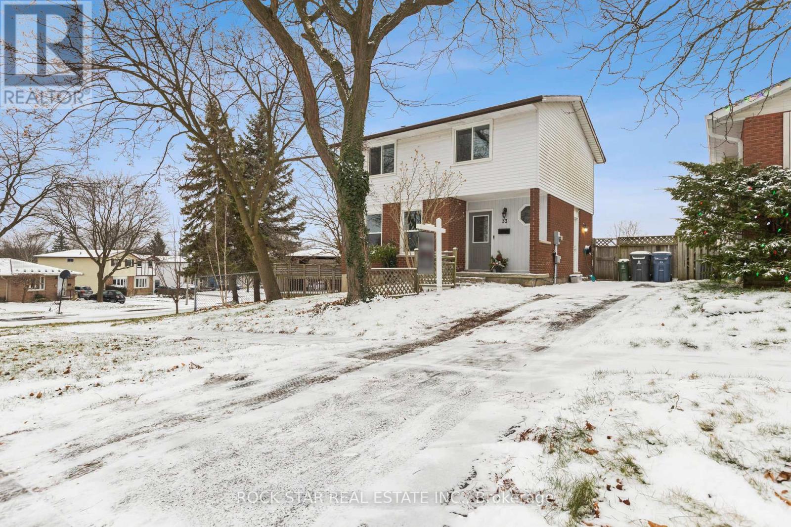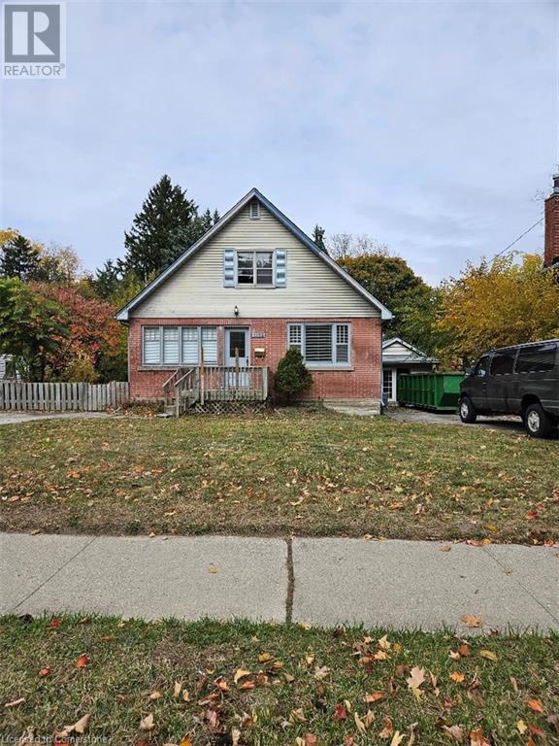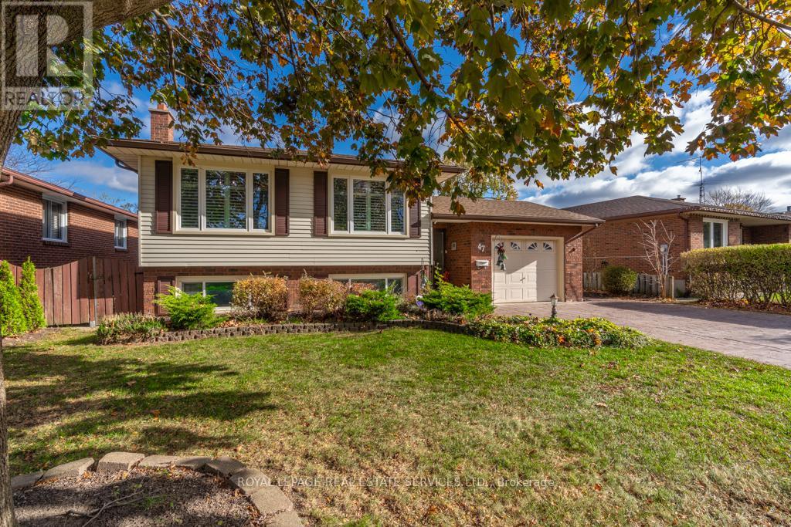1105 Tillison Avenue
Cobourg, Ontario
Nestled in Cobourg's sought-after Terry Fox School neighborhood, this charming all-brick raised bungalow is designed for comfortable family living and entertaining. Featuring 2+2 bedrooms and 2 full baths, the home boasts an inviting layout with gleaming hardwood and ceramic floors. Professionally painted and cleaned, it's move-in ready for its next owners. The bright eat-in kitchen offers ample cupboard space, custom pull-out shelving, and a walkout to a large deck, perfect for hosting BBQs and gatherings. The lower level showcases a cozy family room with a gas fireplace, ideal for relaxing evenings. The private, fully fenced backyard provides a safe space for kids and pets, complete with a powered shed for extra storage or hobbies. With oversized closets and thoughtful design throughout, this home combines functionality with charm. Don't miss this opportunity to call it yours! Close to top-rated schools like Terry Fox Public and St. Mary Catholic Elementary, as well as Donegan Park with sports fields, a playground, and access to the Cobourg Waterfront Trail. Minutes from Northumberland Mall and downtown Cobourg's boutiques, cafes, VictoriaBeach, and Marina. The Cobourg Community Centre offers fitness programs, skating, and year-round events, making it perfect for families and active lifestyles. (id:35492)
Homelife/vision Realty Inc.
1837 8th Concession Road W
Flamborough, Ontario
*List Price is for both 1837 (.36 acre) and 1839 ( 83.50 Acres) Concession Rd 8 West, 1839 8th Concession Rd W* Location, Location, Location! The perfect spot to build your dream home awaits you on this Century Farm, holding two houses (one of Limestone), you can re-envision & custom design. There are huge hard-scaped garden beds & a patio with a fire pit created from limestone slabs awaiting clearing & planting. Nestled in the picturesque hamlet of Kirkwall, this extraordinary property is a rare gem, offering the tranquility of country living with the convenience of city life just 20 minutes away from Guelph, Cambridge, and Dundas. A world of possibilities spanning a remarkable 83.86 acres, this estate is a canvas awaiting your vision. Picture yourself strolling through approximately 29 acres workable land, where golden fields of corn sway in the breeze surrounded by 50.86 acres of lush bush and wetlands that embrace with wildlife and natural beauty. Additional structures on the property include a 3,500 sq.ft. Bank Barn, a 14,256 sq.ft. Poultry Barn ideal for storage, and two other sheds. The Poultry barn is in excellent condition ideal for storage of ATV's, custom cars, boats , trailers and much more. A gardener’s paradise for those with a green thumb, the grounds are a dream come true. Envision creating a beautiful garden that is surrounded by the natural beauty of bush and wetlands that provide a peaceful backdrop. This property is not just a purchase it is an adventure waiting to unfold. This property is being sold As is, Where is . This rare opportunity offers you the chance to craft your perfect country escape, whether it’s a multi-generational living estate, a serene retreat, or a farm seize this once-in-a-lifetime chance to own a piece of Kirkwall’s enchanting landscape. The possibilities are as vast as the property itself, and the story is yours to write. Don’t let this unique opportunity slip away. (id:35492)
Keller Williams Innovation Realty
1005 Laidlaw Avenue
Gravenhurst, Ontario
Step into luxury with 'The River View', where outstanding design meets unparalleled tranquility. As you enter this custom-built home, you'll be immediately captivated by the stunning great room, featuring a grand wall of windows that frame picturesque river views and a striking granite stone fireplace that exudes warmth and elegance. This expansive open-concept residence includes 3 spacious bedrooms and 2.5 well-appointed bathrooms, offering ample comfort and privacy for family and guests. The versatile loft space is perfect for a cozy reading nook, complementing the home's generous layout designed for both relaxed living and entertaining. The property also boasts an incredible detached garage with 500 square feet of additional living space. This versatile area can easily be transformed into your dream home office, a creative art studio, exercise room or a charming bunkie for guests and grandchildren. Embrace the serene beauty of the Severn River with over 20 km of tranquil waters to explore. Enjoy picturesque sunsets by the firepit or unwind in a Muskoka chair, soaking in the sought-after western exposure. Conveniently located with easy access to Highway 11 and Washago, this property is perfectly positioned just 15 minutes south of downtown Gravenhurst and 20 minutes north of Orillia, providing a perfect blend of seclusion and accessibility. Experience the ultimate in riverfront living at 'The River View' - a rare gem where luxury meets nature. (id:35492)
RE/MAX Professionals North
420 Pine St
Sault Ste. Marie, Ontario
Well maintained 3 bedroom bungalow in a central family friendly area in Sault Ste. Marie. Indoor features include 3 good sized bedrooms, updated main floor bath (2021) downstairs, 3pc bath, large kitchen, living room and rec room. Outdoor features an insulated, heated 2 car garage. Call today to book a viewing. (id:35492)
Century 21 Choice Realty Inc.
800 Jeffrey Lake Road
Bancroft, Ontario
Welcome to your dream home and lifestyle! Nestled on a sprawling 1.35-acre property, this exceptional property offers a serene escape with exclusive deeded access shared with only six neighboring homes. Just minutes away from Jeffrey Lake, bordered by 560 acres of Crown land, boasting two more pristine lakes. Built in 2013/14, this modern home boasts an open-concept design, featuring a spacious family room that can effortlessly transform into a separate rental unit with its own access. The kitchen is adorned with custom cupboards crafted from wood harvested right on-site. On the main floor, you'll find two bathrooms for added convenience, along with a main floor laundry and central vacuum system. The unfinished walk-out basement presents endless possibilities for rental income or an in-law suite, offering flexibility and versatility to suit your needs. Outside, enjoy the convenience of an attached insulated double car garage and two additional outdoor sheds for all your storage needs. Your furry friends will love the vast fully fenced yard, while you relax and unwind on the screened porch, perfect for three-season enjoyment. This home seamlessly blends countryside living with modern practicality, boasting expansive windows that frame breathtaking views of the surrounding nature. Spend evenings gathered around the flagstone firepit area stargazing and roasting marshmallows. Embrace your very own cozy private retreat, surrounded by abundant wildlife and tranquility. Conveniently just minutes from Bancroft, you'll have easy access to amenities while still relishing in the harmonious blend of contemporary design and natural splendor offered by this extraordinary property. Venture out and explore the extensive network of Crown land trails, ideal for nature walks or ATV adventures, while surrounded by large, aged oak and maple trees, perfect for tapping during maple syrup season. Don't miss out on this rare opportunity to experience the ultimate in countryside living. **** EXTRAS **** On demand heating, two hooks ups available for pellet stoves, Bell Home Wireless, Home inspection Oct.2021 available, 200 amp service, HWT Owned, Large Fenced Yard, 3 Season Screened in Porch (id:35492)
Coldwell Banker The Real Estate Centre
27 La Roche Avenue
Halton Hills, Ontario
Home Located On Lightly Travelled Street In Georgetown South With 9ft Ceiling on The Main Floor With Engineered Hardwood Floors In Living Room & Dining Room - Gas Fireplace In Living Room - Kitchen With New Floors (Tiles) , Backsplash, Countertop - A Spacious Breakfast Area With Walk-Out To The Deck - Bedrooms With Engineering Flooring & Large Modern Pot Lights On The Ceiling - Pot Lights On The Ceiling Above The Stairs - Walk To Highly Desirable Schools & Shopping - Close to Major Commuter Routes - Finished Basement With Rec Room, Electric Fireplace, Cold Room & Walk-Out To Backyard - All Pot Lights In The Home Have Been Switched To LED Lights **** EXTRAS **** 2 Stove, 1 Fridge, 1 Microwave, Washer, Dryer, Dishwasher, All Window Coverings, All Elf's, Shed (id:35492)
RE/MAX Ultimate Realty Inc.
298 Harbord Street
Markham (Berczy), Ontario
Semi-Detached Home Nestled In A Demand Area Berczy Community. Step To prestigious Pierre Elliot Trudeau High School And Kennedy Road, Corner Property With Lots Of Natural Lights. Bright And Spacious W/ Open Concept Lay-Out. High Quality Hardwood Floor Throughout The Main and 2nd Decent Hardwood stairs. Fresh Painting Whole House. Renovated Kitchen with Stainless Steel Appliances, Granite Counter On Kitchen and Bath rooms. Eat-in Breakfast overlooking Backyard Patio, Large Mater Bedroom With Walk In Closet / 4 Pcs Ensuite. Sun filed Bedrooms with good size. Finished Basement With Large Recreation Room & Ample Storage. Walking Distance To All Amenities, Bus Stops, Plaza, Park, Pond, Library,Restaurants And Much More. (id:35492)
Homelife Landmark Realty Inc.
98 - 85 Danzatore Path
Oshawa, Ontario
Welcome to this stunning 4+1 bedroom, 3 washroom townhouse nestled in a prime location. This beautiful home features an open concept layout with 9ft ceilings, creating a bright and spacious living environment. the modern kitchen, equipped with quartz countertops and seamlessly flows into the dining area, making it perfect for family meals and entertaining. The living area opens to a balcony, offering a perfect spot for your morning coffee or evening relaxation. The finished recreational room provides additional living space with a walkout to the backyard, ideal for outdoor gatherings. All bedrooms are generously sized, and the convenience of upstairs laundry adds to the functionality of this home. **** EXTRAS **** Located just minutes away from Durham College, and major highways 7, 407 and 401, this home is also within walking distance to shopping and amenities like Costco and Freshco. (id:35492)
RE/MAX Realty Services Inc.
816 - 2550 Simcoe Street
Oshawa, Ontario
Welcome to UC Towers! Great place leave or invest, Immerse yourself in this bright and spacious 3-bedroom, 2-washroom unit featuring an open-concept layout. Each bedroom is generously sized and equipped with large windows, allowing plenty of natural light. The modern kitchen boasts sleek stainless steel appliances, perfect for culinary enthusiasts. Property offers a variety of amenities designed to enhance your lifestyle, including an outdoor terrace with BBQ area, a state-of-the-art fitness center, a study and business lounge, a games room, and a theatre. Ideally located, this unit provides unparalleled convenience with public transit, the 407, Costco, and a plethora of shopping options all close by. Minutes away from Durham College and The Ontario Tech University! Experience comfort and luxury in a prime location **** EXTRAS **** Family oriented 24 Hrs Security rarely offered 3 Bed 2 Washroom. (id:35492)
Century 21 People's Choice Realty Inc.
2114 - 158 Front Street
Toronto, Ontario
Welcome To ""The St. Lawrence Condos"" Located In The Heart Of Dt Toronto. Attention To All The Investors, First Home Buyers, Growing Family, Very Affordable, Absolutely Stunning Functional 1Bed 1Bath with low Maintenance fee. Outstanding Building Amenities Include Fully Finished Gym Spanning 3 Levels, A Roof Top Pool And Sun Deck, Theatre, Billiards Lounge, GamesRooms, Yoga Studio, Party Room With Kitchen, Library, And Guest Suites. There's So Much To Enjoy Without Ever Even Leaving Your Building. Walking distance to Ripley's Aquarium, TTC, Financial & Entertainment districts, Union Stn, HarbourFront, Schools, Restaurants, Groceries, Highway & Shops. This is a great opportunity to own in The Heart of Downtown Toronto! Building Is Pet Friendly And Features A Convenient Pet Spa/Wash At The Entrances**! A Must See! (id:35492)
RE/MAX Realtron Yc Realty
24 Lyndon Street W
Thorold, Ontario
This charming 1.5-storey home is a perfect blend of comfort and functionality, offering 2+2 bedrooms and 2 bathrooms, making it ideal for first-time buyers or investors seeking a high-potential student rental. The spacious main floor features newer laminate flooring throughout, a stunning solid oak kitchen that flows into a bright dining area, and a large rec roomperfect for entertaining or everyday living. The enclosed porch on the main level adds versatility, making it an excellent option for a home office, sunroom, or additional storage. Upstairs, you'll find two generously sized bedrooms with beautiful hardwood floors, offering a cozy and private retreat, as well as a 3 pc bathroom. The fully finished basement includes two additional bedrooms, a second bathroom, and flexible space that can be tailored to meet various needs.With approximately 1,250 square feet of living space, this home provides plenty of room for families or tenants. Located in the heart of Thorold, close to schools, transit, and local amenities, this property is a fantastic opportunity for those looking to invest in a desirable area. Whether you're looking to generate rental income or settle into a welcoming community, this home has everything you need. Don't wait schedule your showing today! (id:35492)
Revel Realty Inc.
42 - 85 Tunks Lane
Middlesex Centre, Ontario
Stunning new development in Kilworth. This home is located behind the community center and beside the shopping plaza. Contemporary design for modern living with modern finishes throughout. This community has been designed with ample green space and modern living for the modern family. features quartz counters and hard floors throughout. Full brick front exterior exemplify the extra detail the developer has put in the design and planning of this community. These towns are in one of London's fastest growing suburbs. Great amenities close to 402 HWY. (id:35492)
Nu-Vista Premiere Realty Inc.
206 Dunfords Lane
Trent Hills, Ontario
Welcome to Trent River Paradise Escape a piece of paradise nestled on the historic Trent-Severn Waterway; one of Ontario's favourite recreational boating routes. Sandy beach resort offers several docks and eight separate impressive cottage rentals; five hot tubs and indoor & outdoor saunas. A newly built luxurious log cottage featuring stunning finishes. All accommodations are fully furnished with appliances. Expanding 365 feet of shoreline. The facilities include docking, boat launch, play ground, laundry area plus much more. Turnkey established &profitable business. All season rentals of cottages & more. Only 2 hours from GTA & easy access to all amenities including hospital, shopping, golf, trails. This is an excellent investment opportunity!!! **** EXTRAS **** All accommodations are fully furnished and equipped with appliances. (id:35492)
Royal Team Realty Inc.
201 - 9 Greenbriar Road
Toronto, Ontario
Beautifully renovated home with functional layout complete with all new stainless steel appliances (< 1 year), imported European tiles and flooring, custom hall closet and dining banquet. Nestled in the prestigious Bayview Village neighbourhood, its steps away from Bayview Village, Bessarion Subway Station, and Highways 401 and 404 for easy commuting. The east-facing balcony overlooks a tranquil courtyard, lush greenery, and offers a private yard with BBQ privileges. Includes one underground parking spot. **** EXTRAS **** Fridge, Stove, Dishwasher, Washer & Dryer. (id:35492)
Homelife Landmark Realty Inc.
4037 Stadelbauer Drive
Beamsville, Ontario
This meticulous Losani-built family home, featuring 4 bedrooms and 4 bathrooms, is situated in the Beamsville Bench area, nestled within Niagara’s Fruit; Wine belt. The property is conveniently located just minutes away from parks, schools, tennis courts, shopping, dining, medical facilities, wineries, and the QEW. With over 3,000 square feet of finished living space and numerous upgrades throughout, this home truly has it all. Upon entering, a spacious foyer with oversized closet leads to a bright and open main level, with pot lights and a combination of plank hardwood and tile flooring. The inviting living room, complete with an accent wall and built-in electric fireplace, includes a concealed area for electronics and seamlessly connects to the stunning eat-in kitchen. This kitchen boasts quartz countertops, large island, stone backsplash, custom-built bench, and sliding doors that open to a deck and a fully fenced, low- maintenance yard. Convenient main floor laundry room, powder room, and access to the attached double garage featuring epoxy flooring. A beautifully crafted wood staircase leads to the upper level with spacious primary bedroom suite, walk-in closet and luxurious 5-piece ensuite, along with three additional bedrooms and another full bathroom. The fully finished lower level with large windows, includes pot lights, an oversized 3-piece bathroom and a large recreation room equipped with a wet bar. Shows 10+! (id:35492)
Royal LePage Burloak Real Estate Services
0 Rosslyn Drive
Georgina (Pefferlaw), Ontario
Beautiful 10 Acre Recreational Private Getaway Property With A Nice Clean Pond For Swimming And Fishing. Enjoy The Outdoors Off The Grid. Existing Cabin With Loft On The Property With A Wood Stove, Propane Fridge & Oven. Two Camper Trailers Are Included. This Property Is A Recreational Property And Is Not A Building Lot. Seller Will Offer No Representations Or Warranties In Respect To The Existing Building. There Is No Services To The Property Such As Hydro, Water, Gas, Etc. (id:35492)
RE/MAX All-Stars Realty Inc.
110 Paling Avenue
Hamilton, Ontario
Welcome to 110 Paling Ave, a 3-bedroom, 2-bathroom detached house in the charming Homeside neighbourhood. While this two-storey home may be a bit outdated, it brims with potential and endless opportunities for the discerning buyer. Imagine transforming the spacious living areas into your dream space, where modern design meets classic charm. The generous kitchen offers ample room for creativity, ready to be updated to your culinary desires. Upstairs, you’ll find three large bedrooms plus den and a bathroom, providing a solid foundation for your renovation visions. The full sized unfinished basement with separate entrance is the icing on the cake. The large backyard is perfect for outdoor entertaining or gardening, allowing you to create your very own oasis. Includes back alley access to detached garage and backyard. Located in a welcoming community, you’ll enjoy easy access to parks, schools, and local shops. Don’t miss out on this incredible opportunity to invest in a property with so much potential! (id:35492)
Keller Williams Complete Realty
315 - 1787 St. Clair Avenue
Toronto, Ontario
Best price for 2 bedroom **Luxury Living At Its Finest. Introducing Scout Condos: one year New 2 Bed, 1 Bath, Parking And Locker, With Private Balcony. Amenities ,Gym, Rooftop Lounge, Party Rooms & More. Step Out The Door To The St Clair Street Car, Junction Neighborhood Surrounded By Shopping/Restaurants! Mins Away From Stockyards Village! (id:35492)
Sutton Group-Admiral Realty Inc.
10 Provence Trail
Toronto, Ontario
Absolutely Gorgeous & Move-in Ready, Welcome to 10 Provence Tr! This delightful 3+1 Bedroom Detached home with Finished Basement & Separate Entrance in Prestigious Neighborhood On a Quiet Street in Etobicoke! Amazing Opportunity for First Time Home Buyer or Upgrading Your Home. 1 Bedroom basement Apartment, Offering Versatility & Potential Rental Income. No Carpet in the Whole House, Pot lights, Modern Design Accent wall in Living Room. Only 6 Min Drive to Humber college, Minutes to Hwy427/407, Close to TTC Bus Routes and Public Library and Hospitals. Long-Term Tenant in Basement! Don't miss this opportunity to make this house your home or next great investment! A Must See Schedule Your Viewing Today! **** EXTRAS **** All Appliances, Light Fixtures. (id:35492)
RE/MAX Gold Realty Inc.
310 - 405 Dundas Street W
Oakville, Ontario
Stunning Modern Condo Apartment For Sale. This Corner Unit Is Flooded With Natural Light And Features An Open-Concept, Practical Layout. It Includes Two Bedrooms Plus A Den, Which Is Larger Than A Typical Bedroom, Making It Feel Like A Three-Bedroom Space. The Spacious Living And Dining Areas Boast High-End Finishes, Complemented By Modern Stainless Steel Appliances, Quartz Countertops, And 9-Foot Ceilings. Enjoy Access To A 419 Sq. Ft. Terrace. Conveniently Located Just A Short Drive From Highways 407 And 403, With Easy Access To Go Transit And Regional Bus Services. A Quick Walk Will Take You To Numerous Shopping And Dining Options. Additional Amenities Include A24-Hour Concierge, Lounge And Games Room, Visitor Parking, An Outdoor Terrace With Bbq And Seating Areas, And A Pet Washing Station. (Photos are taken from before) (id:35492)
Royal LePage Signature Realty
942 Essa Road
Barrie, Ontario
This custom-built luxury home (2021) in Barrie, designed with modern elegance and practicality in mind, is a dream for anyone seeking space, style, & convenience. Here's what makes it exceptional: Situated on over half-acre lot, offering privacy and tranquility while being close to all city amenities. Over 4,000 sqft of finished living space, thoughtfully designed for comfort & functionality, including a total of 6 bedrooms and 5 bathrooms. Spacious foyer with heated floors and 9-ft ceilings. Open-concept main floor design featuring hardwood floors, an electric fireplace, a glassed in wine room, & abundant natural light. Custom Kitchen with Quartz countertops, high-end finishes, and modern appliances, perfect for entertaining or family meals. Upper Level: Spacious primary suite with custom walk-in closet, a cozy electric fireplace, & a luxury ensuite with heated floors. Second bedroom with private ensuite. Third and fourth bedrooms share a well-appointed bathroom. Convenient Laundry Room located on the upper floor. Finished Basement: Includes 2 additional bedrooms, a family room, and a full bathroom. Flexibility for Suite Conversion: Rough-in plumbing, electrical, and HVAC for a potential second kitchen and laundry. Dual furnaces and air conditioning for consistent climate control. In-Floor Heating: Installed in the foyer, master ensuite, and basement bathroom for added comfort. Smart & Sustainable Features: Tankless hot water heater. UV water filtration and water softener system. Rough-in for central vacuum. 200-amp electrical panel for enhanced capacity. In-Ceiling Speakers for seamless entertainment throughout the home. Huge lot with serene views. Minutes to shopping, highways, schools, and other amenities. This home blends luxury, modern design, and practicalityideal for growing families or those who appreciate fine living. It also offers the flexibility to create a separate suite in the basement for extended family or rental income. Sodded Front and Back (30K) **** EXTRAS **** All Light Fixtures, All Window Coverings, Custom Closet Organizers, In-Ceiling Speakers, 200 Amp Electrical, Tankless Hot Water Heater, Uv Water Filtration System, Water Softener. electric fireplaces, 2 furnaces & a/c, wine fridge (id:35492)
RE/MAX Hallmark Chay Realty
49 Del Ray Crescent
Wasaga Beach, Ontario
Luxury living by the beach! Welcome to the 'Humber', at the River's Edge by Zancor. Yours to discover on a stunning, premium ravine lot, situated on a family friendly crescent. With an ideal open-concept layout, this sun-filled, 4 bedroom, 5 bathroom home boasts the perfect blend of luxury and tranquility. With over $182,000 in premium upgrades, every single detail has been meticulously crafted for your comfort in modern style. Elevate everyday living in a spacious gourmet kitchen with quartz countertops and under-cabinet lighting. Enjoy the feelings of grandeur with a private butler's pantry featuring a second sink and highly desired additional storage; all-while overlooking the serenity nature has to offer. Retreat to the expansive primary suite, complete with a spa-like ensuite bathroom, offering a tranquil escape to end the day. Generously sized bedrooms, all with direct access to upgraded bathrooms featuring a rainfall shower. Premium white oak flooring and smooth ceilings throughout. Walkout basement serves as your future canvas with a finished 4pc bath. Experience true zen as you step outside to your private oasis surrounded by mature trees. A true entertainer's paradise, both inside and out. **** EXTRAS **** Location can't be beat! Year-round enjoyment with the amenities Wasaga Beach has to offer and simple access to Horseshoe Valley for those long winter months. (id:35492)
Coldwell Banker The Real Estate Centre
3139 Monarch Drive
Orillia, Ontario
5 years New With Bright Open Concept Designer Home, 4 Bedrooms with Two En-suite bathroom, Raised Bungalow With Huge walkout Basement, The Main Floor Offers A Grate Room To Lounge, Watch Television & Gather W/ Family & Guests. An Open Kitchen W/Breakfast Area Look Over Backyard and wood deck, Close To All The Amenities Shopping, Galaxy Cinema, College , Etc. **** EXTRAS **** Fridge, Stove, Dishwasher, All Elfs, all Existing window coverings and California Shutters, Washer And Dryer. (id:35492)
Right At Home Realty
1036 - 68 Corporate Drive
Toronto, Ontario
Welcome to this exquisite 2-bedroom, 1-den, 2-bathroom southwest corner unit in the luxurious Tridel-built residences at Consilium II Towers, located at the highly sought-after intersection of Highway 401 and McCowan Rd. Boasting over 1100 sq ft of spacious living space, this beautifully renovated condo offers a modern and open layout, perfect for both relaxation and entertaining. The custom renovated kitchen features brand-new cabinetry, sleek stone countertops, and top-of-the-line appliances. The newly renovated bathrooms include updated vanities with stone countertops for a refined touch. The extra-large dining space is ideal for hosting gatherings, and the bright solarium can easily be transformed into a cozy den or home office. Enjoy unobstructed views, ample natural light, and the convenience of being steps away from public transit, shopping, and major highways.This exceptional home is situated in a well-managed building with world-class amenities, including an indoor/outdoor pool, gym, squash court, tennis court, bowling, ample visitor parking, and much more! Plus, parking is conveniently located near the elevators. This is truly a fantastic opportunity in a prime location! (id:35492)
Union Capital Realty
403 - 346 Davenport Road E
Toronto, Ontario
Don't miss this deal of a lifetime. One rarely comes across these occassions. 346 Davenport is the centre of downtown Toronto living. Sitting in the heart of the Annex, steps from the top tiered neighbourhood of Yorkville, this monumental project is one you'll want to see. It is luxurious in many ways but one of its luxuries is that there are only 31 units in the entire building, which offers a particularly private and exclusive feel to being a resident here. Residence 403 is a 2 bed, 2 bath marvel at 1019 sq ft with an 85 sq ft balcony. Equipped with a full chef kitchen, with all full size Miele appliances and an oversized island for hosting friends and family. Engineered hardwood throughout, and a laundry room with LG washer and dryer. All bedrooms are soaked in sun as they have floor to ceiling windows and each bedroom has access to their own private washrooms. The living room, dining room and balcony all have a clear CN tower views for the quintessential city feel. If one is looking for a luxury lifestyle in the most exclusive area, this is their chance. **** EXTRAS **** 7 min walk to Yorkville, 5 min drive to the ROM and Casa Loma. Many great restaurants around including the Michelin starred restaurant Osteria Giulia. $11,000 in upgrades including pot lights added to bathrooms and kitchen. (id:35492)
Prospect Realty Inc.
622 - 2033 Kennedy Road
Toronto, Ontario
***PRICED TO SELL, BEST PRICED SUITE*** Welcome to 2033 Kennedy Rd 622. One of the Only 6 Largest Floor Plans in the Building! This Luxurious 3 bed and 2 bath K Square Condos Suite is Exactly what you've been searching for!. Enjoy this luxury 1081 square foot condo with lots of upgrades. Suite comes with 1 car parking on the same level as the unit, just drive up to your spot and walk to your unit! No need to take the elevator to your suite. Unobstructed view. Bright and cozy living. Enjoy all the amazing amenities this building has to offer: 24-hour state-of-the-art Fitness Centre including: separate weight and yoga/aerobics studios, Co-Working lounge and private meeting room modern library with relaxing banquette seating areas and study areas, kids play room, chill out lounge, party room with catering kitchen, bar area, and a formal dining area, Private music rehearsal rooms, expansive outdoor landscaped terrace with BBQ and dining areas. Close to Hwy 401 & 404, Go Transit & Ttc. Walking distance to Kennedy Commons, Agincourt Mall, Walmart, Park & Restaurants. Minutes To Centennial College, U of T Scarborough,Scarborough Town Centre & Subways. (id:35492)
Century 21 Leading Edge Realty Inc.
34 Lynngate Court
London, Ontario
This charming 3 plus 2 bedroom , 2 bathroom raised bungalow is located on a quiet cul-de-sac and boasts a host of modern updates and features. It includes a brand-new 12 x 24 saltwater pool, perfect for relaxation or entertaining. Inside, the home offers an open-concept layout with a recently updated kitchen and main bathroom. Lower level also has extra room that can be used for gym or office space . The spacious 22.3 x 20 garage provides ample storage or workspace, while the large pie-shaped lot offers plenty of room for outdoor activities, including a cozy patio area. Ideal for those seeking both comfort and convenience. (id:35492)
The Agency Real Estate
253 West 33rd Street
Hamilton, Ontario
Solid brick home in highly sought after west mountain neighbourhood. Featuring 3+2 bedrooms and two full bathrooms. Basement has separate entrance, great opportunity for an in-law suite. Fully finished basement updated in 2014, offers a full kitchen, eating area, two bedrooms and a 3 piece bathroom. Walking distance to grocery stores, Chedoke Twin Pad Arena, Sir Allan MacNab Recreation Centre, park, schools and much more. Approximately 5 minute drive to Lincoln M. Alexander Pkwy and Hwy 403 access. Steps to multiple bus stops with less than a 10 minute ride to Mohawk College. (id:35492)
RE/MAX Escarpment Realty Inc.
14 Merrickville Way
Brampton, Ontario
Welcome to Your Dream Home! This Immaculate 3-bedroom Freehold Townhouse is Nestled in a highly Sought-After Neighborhood Near Financial Drive. Step Inside to Discover Gleaming Hardwood Floors That Flow Throughout, Setting the Stage for Elegance. The Stunning Kitchen Boasts Elegant Granite Countertops, and a Charming Breakfast Bar, Perfect for Morning Coffee or casual Dining. Enjoy Cozy Evenings by the Fireplace, Enhanced by Beautiful Crown Molding that adds a Touch of Sophistication. The Generously Sized Bedrooms Feature Spacious Walk-In Closets, Offering Plenty of Room for Your Belongings. Unwind on the Inviting Covered Porch, Perfect for Sipping Your Morning Coffee, or Step Outside to Your Fully Concrete Backyard, Designed for Low Maintenance So You Can Spend More Time Relaxing and Enjoying Your Outdoor Space. For Added Convenience and Efficiency, the Home is Equipped with a Direct gas connection, Ensuring Reliable Energy Use for Cooking, Heating, and More! Convenient access from the garage and numerous additional features. The Entire Property Has Been Freshly Painted and Is Move-In Ready, so You Can Settle In Without Delay!! This Home Is a True Gem. I am just waiting for you to make it your own! **** EXTRAS **** ***Note: Photos Are Virtually Staged (id:35492)
Century 21 Green Realty Inc.
11 Ridgewood Road
Toronto (Forest Hill South), Ontario
Experience the epitome of comfort, prestige & sophistication in this extraordinary residence located within the esteemed Forest Hill community. Crafted in 2017 by the renowned architect Lorne Rose, this custom Danieli home-built masterpiece boasts southern exposure, 4+1 bedrooms, 7 bathrooms, and approximately 8,000 square feet of living area. Set on a sprawling 62 by 266 feet ravine lot, the home seamlessly blends elegance, modern design, and inspirational elements. High ceilings, finest finishes, and a zen-style backyard featuring a yoga station and potting zone, this residence transcends imagination, offering a sanctuary that radiates peace and tranquility. **** EXTRAS **** Wolf Integrated M'wave Drawer;2 Miele Dw's;48\" Wolf Dble Oven W/6 Burners & Griddle; Vent-A-Hood; Sub-Zero Fridge W/2 Pull Out Drwrs;Sub-Zero Freezer;Sub-Zero Wine Cooler; Wine Cellar.Dancing Studio, Wet Bar & Gym. Security Sym. (id:35492)
RE/MAX Realtron Barry Cohen Homes Inc.
60 Crimson King Way
East Gwillimbury, Ontario
Model Home built by renowned home builder ""Andrin"". This well-appointed detached home with a traditional elevation boasts 3,400 Sq Ft of gracious living space. Deeper basement, 10' ceilings on main level and 9' ceilings on second level. 4 generous sized bedrooms each with Ensuite. A sumptuous open concept kitchen with breakfast area including upgraded appliances. Upgraded hardwood throughout including kitchen. Fully finished laundry room. Built-in cabinetry in the dining room and second floor family room. Pot lighting throughout and more. Furnishings negotiable. **** EXTRAS **** Fridge, Stove, Range Hood, Dishwasher and Laundry Appliances Included. (id:35492)
Spectrum Realty Services Inc.
508 - 4200 Bathurst Street
Toronto, Ontario
Luxury Unit In High Demand Building Across From Earl Bales Park. Clean And Bright 1 Bedroom, 1 Bathroom Unit With A Walk Out To Balcony From Living Room And Bedroom. 5 Appliances, Laminate Floors. Direct Bus To Subway Right Outside Close To Hwy 401 & Allen Rd., Shopping, Restaurants, Synagogues And All Amenities. This Building Has A Shabbos Elevator. Included Is One Parking And Locker. This Unit Is A Great Place To Call Home Or Excellent For An Investment. (id:35492)
Homelife/cimerman Real Estate Limited
3022 Bayview Avenue
Toronto, Ontario
A Solid Brick 2-Storey Family Home Built in 1996, Nestled In High Demanded Willowdale East Neighbourhood! This Home With EndlessPotential Features A Grand 2-Storey Foyer with 18 Feet Height, Spacious Living & Dining Rooms With Gorgeous French Doors, Hardwood Floors and LED Pot Lights, Wainscotting Finishings, A Full Kitchen With A Breakfast Area & Walk-Out To A 2-Tier Deck, And A Cozy Family Room With A Gas Fireplace And California Shutters. Walking Up Oak Staircase Leads To The Large Master Bedroom With A 6 Piece Ensuite, Vast Walk-InCloset, and A Bay Window. The Upstairs Bedrooms Include Spacious Closets, Hardwood Floors, And 3 Bathrooms, Two of them are Ensuite! TheFinished Basement Features An Open Concept Entertaining Space, 3 Bedrooms, 3 Piece Bath, and Complete Kitchen Space, Perfect For PotentialGuests and Tenants! Long Interlocked Driveway! Walking Distance To Bayview Park, Tennis Court, Ravine, Trails, Shopping Centre, Subway, AndBest Schools: Hollywood P.S, Bayview M.S, Earl Haig S.S. **** EXTRAS **** *Excellent Future Development Opportunity In Prime Bayview Ave Location! (id:35492)
RE/MAX Realtron Bijan Barati Real Estate
33 Upton Crescent
Guelph, Ontario
This Charming, Move-In-Ready Home Is The Perfect Blend Of Comfort And Convenience, Offering A Fantastic Opportunity For Families, First-Time Buyers, Or Anyone Looking To Settle Into A Great Neighborhood. Freshly Painted In Warm, Neutral Tones, This Home Features 3 Spacious Bedrooms, Including A Primary Suite With A Generous Walk-In Closet Equipped With Custom IKEA ShelvingPerfect For Staying Organized. The Bright And Airy Main Level Boasts A Seamless Living And Dining Room Combination, Ideal For Entertaining Or Cozy Family Nights. The Lower Level Offers Additional Living Space, Complete With A Comfortable Rec Room, A 2-Piece Bathroom, And A Bonus Storage Room That Can Easily Be Transformed Into A Fourth Bedroom Or Home Office. Outside, The Large Backyard Is A Blank Canvas Ready For Your Personal TouchImagine A Lush Garden, A Play Area For Kids, Or A Serene Patio To Enjoy Summer Evenings. Located In A Desirable, Family-Friendly Neighborhood, Close To Schools, Parks, Shopping, And Easy Access To Major Routes. This Property Truly Checks All The Boxes! (id:35492)
Rock Star Real Estate Inc.
91 Feeney Lane
Markham, Ontario
Great Location In Heart Of Markham!Luxury Stunning Townhouse Facing The Park.Finished Basement. 9' Smooth Ceiling & Pot Lights On Ground & 2nd. Family Rm Can Be Used As 3rd Bedroom W/ Doors & 3Pc Ensuite. Low Maintenance Fees . Distance To Shopping, Restaurants & Parks And More.New Painted!Dont Miss This Opportunity. **** EXTRAS **** Fridge, Stove, Range Hood, Dishwasher, Washer&Dryer, Existing Light Fixtures, Window Coverings.Smart Home Security With Cameras(as is). (id:35492)
Homelife Landmark Realty Inc.
40 Brubeck Road
Toronto (Humbermede), Ontario
Located in a peaceful, family-friendly court, this charming semi-detached home offers a private, tranquil setting. The property is situated on a spacious lot and features a finished basement apartment, providing excellent potential for a live/rent scenario. Major upgrades have already been completed. The main floor is move-in ready, showcasing a kitchen with a and high-quality appliances. The main level also boasts solid hardwood flooring, modern finshes. The spacious primary bedroom also features a closet, A generously sized second and third bedroom on the main level. The lower level offers great potential with a separate entrance and is a fantastic secondary suite. Its already equipped with an existing kitchen, bathroom. With large windows and a private entrance, this basement suite is ready to be used as a rental unit or private living space. Additional features include a separate laundry rooms, a newer furnace, an upgraded electric panel with new copper wiring, and a convenient washroom, mechanical room, which can also serve as extra storage or potential bedroom space for the upper unit. The oversized attached garage and large driveway accommodate up to 4 vehicles, offering ample parking. This home is located just a short drive to HWY 400, Sheppard LRT, and nearby shopping, making it an ideal location. A great value for anyone looking to personalize their space in a prime location! (id:35492)
North 2 South Realty
1105 - 207 Galloway Road
Toronto, Ontario
Corner Unit on Top Floor of the Building. Perfect for the First Time Home Buyer and/or Investor. Be Prepared To Wow! Beautiful, Bright, Spacious Condo With Lovely Views Of Lake Ontario. This Gorgeous Condo Is The Best In The Building With Absolutely Nothing To Do. Great Attention To Detail Throughout. Open Concept Living, Dining & Kitchen. Chef's Kitchen With Beautiful Stainless Steel Appliances. Parking Space & Locker. A Lovely Place To Live & Entertain In. Spacious Balcony. 24 Hours TTC At Doorstep, Walking Distance To All Amenities Like Restaurants, Coffee Shops, Groceries & Many More Shopping Stores, Banks, Parking & Entertainment. Minutes Away From University Of Toronto, Centennial College, Library, Hospital & Much More To List! **** EXTRAS **** Open Concept Kitchen. Stainless Steel Appliances are included. (id:35492)
Homelife/miracle Realty Ltd
202 Charing Cross Street
Brantford, Ontario
Looking for a project with incredible potential? This 907 sq.ft. bungalow, located in the highly sought-after Terrace Hill neighborhood, is the ideal opportunity for contractors, handypersons, or first-time buyers looking to create their dream home. This property is vacant and ready for immediate possession. Nestled on a generous 60' x 300' lot, this property offers plenty of space for outdoor enjoyment, expansion, or gardening. Located just minutes from the highway and all amenities. There is also an opportunity to covert the zone to commercial as this is a prime commercial corridor in Brantford. Whether you’re looking to renovate and make it your own, or flip it for a profit, the possibilities are endless. (id:35492)
Royal LePage Brant Realty
1278 Village Road Unit# 2
Astorville, Ontario
Welcome to 1278 Village Road Unit 2, a modern, two-storey, 1600-square-foot condo townhouse in Astorville. Built in 2022, this property offers low-maintenance living with a thoughtful design and quality features. The upper level boasts vaulted ceilings with wood beam details, creating an open and inviting space. The kitchen includes quartz countertops, a propane range, a coffee bar, and a pantry. The dining area flows into the living room, where a large window leads to the upper deck overlooking a treed side yard. This level also features a two-piece bathroom. On the main level, you'll find the primary bedroom with access to the yard, a walk-in closet, and laundry. The spacious five-piece bathroom connects to the primary bathroom and main floor and includes double sinks, a soaker tub, and a walk-in shower. A second bedroom and additional storage under the stairs complete this floor. This home is heated with hot water propane radiant in-floor heating and includes air conditioning, hot water on demand, and an air exchanger. Each unit has a dedicated propane tank and a shed. There is a 6 drilled well for water for the whole property and shared septic systems. The unit has two parking spaces. Located near Lake Nosbonsing, Perron's Freshmart, arena and other local amenities, this condo townhouse blends modern style with country living. Make 1278 Village Road Unit 2 your next home today! (id:35492)
Realty Executives Local Group Inc. Brokerage
1154 Queens Boulevard
Kitchener, Ontario
Attention all developers. Unique opportunity for this 65 ft x 280 ft lot.The property is Site Plan approved for 10 Unit Stack Townhomes with 15 Parking spots. Central location close to Downtown Kitchener ,St. Mary's hospital, shopping, schools and many other amenties. Included in the price: Architectural Drawings, Structural Framing Drawings, Landscape drawings, Topographic Survey, Boundary Survey, Servicing Drawings, Electrical Drawings, Mechanical Drawings, Geotechnical Report, Environmental study Phase 1,Landscape Plan, Legal Survey and Topographic Survey. (id:35492)
Royal LePage Wolle Realty
180 Carroll Street
Guelph/eramosa, Ontario
Welcome to your own slice of cottage country paradise in the charming and historic community of Rockwood! This enchanting 2-storey, home features 3 bedrooms & 2 bathrooms, blending unique original features with modern comforts. Nestled in a nature lover's paradise, this home offers a cozy, cottage-like ambiance that will make every day feel like a retreat.Step into a large kitchen, perfect for preparing delicious meals. Relax in the large family room with a wood-burning fireplace, ideal for cozy evenings. The in-ground pool offers a refreshing escape during summer months, and the privacy of backing onto conservation land ensures a serene and peaceful setting.Located in park heaven, with 4 parks and numerous recreation facilities within walking distance, this home provides ample opportunities for outdoor adventures. Enjoy the convenience of walking to most amenities, making this home the perfect blend of rustic charm and modern convenience. Embrace the idyllic lifestyle of Rockwood. **** EXTRAS **** Nearest street transit stop is only a 4 minute walk away. (id:35492)
Cityscape Real Estate Ltd.
56 Mount Mckinley Lane
Brampton (Sandringham-Wellington), Ontario
Detached 4 Bdrms With 3 Bdrms Basement Apartment With Separate Entrance (Legal Basement), Double Car Garage And Ample Parking, Close To All Amenities And Easy Layout. Two Laundries. **** EXTRAS **** 4 Bdrms, 3 Bdrms Legal Basement Apartment, Suitable For Investor Or Large Family. (id:35492)
Homelife Maple Leaf Realty Ltd.
810a - 4675 Metcalfe Avenue
Mississauga, Ontario
Brand New 2Years Old Condo Erin Square By Pemberton Group Offers Upscale Living In Central Erin Mills, Mississauga. This 2+Den, 2 Bath Unit Boasts A Modern Design And A Balcony. Huge Balcony, Located in a well-maintained complex, this unit offers a cozy and inviting living space perfect for a small family or professionals seeking comfortable accommodation. condominium in one of the most desired neighbourhoods in Mississauga - Central Erin Mills. This Beautiful Home Offers An Open-Concept Living Space Steps Away From Erin Mills Town Centre, Schools, Shopping And Credit Valley Hospital. Quick Highway Access 403 Facilitates Easy Commutes. Building Amenities Include: 24Hr Concierge, Guest Suite, Games Rm, Children's Playground, Rooftop Outdoor Pool, Terrace, Lounge, Bbqs, Fitness Club, Pet Wash Stn & More! 2+Den, 2 Bath W/ Balcony, Parking & Locker Included. You'll Never Want To Leave, Welcome To Luxury Living At Its Finest! **** EXTRAS **** Fridge, Oven, Microwave, Dishwasher, Washer/Dryer, Existing Elfs, Existing Window Coverings. (id:35492)
Right At Home Realty
Ph 201 - 8 Scollard Street
Toronto, Ontario
Must See To Appreciate The Difference. Beautiful Penthouse In A Boutique Yorkville Building. True 10 Ft Ceiling Throughout, Excellent Split 2 Bedroom Layout, 2 Bath Plus Den With A Window (Could Be Used As 3rd Bed), 1080 Sq Ft Of Inside Space Plus Terrace Facing East Over Rosedale, And Another Balcony Facing North. Parking On Top Floor And Locker. **** EXTRAS **** All appliances, all window coverings, all electrical light fixtures 1 parking 1 locker (id:35492)
Sotheby's International Realty Canada
403 Alper Street
Richmond Hill, Ontario
Welcome to this Cozy and Comfortable Brick Home With Prime Location In Richmond Hill In The Prestigious Neighbourhood Of Crosby. On A Corner Lot With Private Fenced Side Yard on A Quiet Street. This Lovely Home Offers A Living Room with Gas Fireplace, Hard Wood Floors, New Bay Window Overlooking the Front Patio and Walk Out To Side Deck, Bright Kitchen With Stainless Steel Appliances, Family Room with Wood Burning Fireplace, and 3 Ample Sized Bedrooms. This is a Great Opportunity For First Time Buyers Or Investors. Parking For 6 Vehicles. Close to All Amenities, Top Ranking Schools-* Bayview Secondary School, Public Transit, Highway and Park. Possibility For Second Bathroom in the Basement, With Easy Access to Plumbing. 1610 SQFT of Living Space. Within 5 minutes of the 404 and Go Station **** EXTRAS **** Air Conditioner 2024. Potential for a two car garage with loft living space in the side yard. (id:35492)
Royal LePage Kawartha Lakes Realty Inc.
83 Hennessey Crescent
Kawartha Lakes, Ontario
WELCOME TO YOUR DREAM HOME! This newly two year old build, modern masterpiece offers 5 spacious bedrooms and 4 luxurious bathrooms, perfectly designed for comfort and elegance. Situated in a peaceful neighborhood, this home combines contemporary architecture with high-end finishes, creating an ideal space for both relaxation and entertaining. The main level features an impressive open concept design, featuring the living and dining areas, kitchen, great room, powder room and office. Upstairs, you'll discover five well appointed bedrooms and three bathrooms. The primary bedroom is a spacious, serene retreat designed for comfort and luxury. Featuring large windows that allow natural light to pour in, the feels both airy and inviting. Adjacent to the sleeping area is a generous walk-in closet, which offers ample storage space for clothing, shoes, and accessories. The en-suite 4-piece bathroom is a private sanctuary, accessible directly from the bedroom. It includes a sleek glass-enclosed shower, and a deep soaking tub. This full, partially finished basement, holds endless potential, ready to be tailored to your specific needs and tastes, offering the perfect opportunity to expand your living space with a touch of your own style. An extended garage offers additional space beyond the standard dimensions, providing extra room for storage, or even a workshop. (id:35492)
RE/MAX All-Stars Realty Inc.
47 Westfield Drive
St. Catharines, Ontario
Absolutely Stunning Property In The North End Of St. Catharines! Raised Bungalow With Ample Space, Loads Of Sunlight And Capabilities To Make And In-Law Suite. Freshly Painted In Neutral Tones, Great Layout And An Over-Sized Foyer With Inside Access To The Garage And To Great Guests Coming Through The Front Door. Large 3 Bedrooms And Primary Bedroom With Walkout To Balcony To Enjoy Your Morning Coffee Overlooking A Large In-Ground Swimming Pool. Basement Has Ample Space With Two Living Areas, Family Room With Gas Fireplace And Oversized Windows And Recreation Room That Could Be Made Into A 2nd Kitchen And Bedroom And Tons Of Above Grade Windows. Wonderfully Designed Backyard That Is Great For Entertaining Or A Relaxing Night By The Pool. A Home With Endless Possibilities And Great For Any Generation. Book Today To See It Before It's Gone! (id:35492)
Royal LePage Real Estate Services Ltd.
13 Mabern Street
Barrie, Ontario
MODEL HOME Presents approx. 3600Sq of living space with an Upgraded Finished Basement by the original builder Features a Media Room, 1 Bedroom, Den (future Kitchen), 4Pc Bathroom. A Potential Of Easy Convert To Separate Entrance apartment. The Bright and Airy Open-Concept living and dining room in the main level feature a Cozy Gas Fireplace creating an inviting atmosphere. The Kitchen has been upgraded with sleek quartz countertops, Stainless Steel appliances, a stylish backsplash, and an island with an extended breakfast bar. Completing the main floor are a spacious walk-in storage closet, a cozy library, a mudroom, and a pantry, providing ample storage and functionality. The second floor offers four generously sized bedrooms, including a master bedroom with a luxurious5-piece ensuite and Dressing Room, as well as a bonus loft area. **** EXTRAS **** S/S Fridge, Stove, Dishwasher, Range Hood, Washer, Dryer, All Lights Fixtures and All Window Coverings. (id:35492)
Century 21 Heritage Group Ltd.




