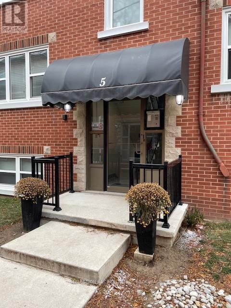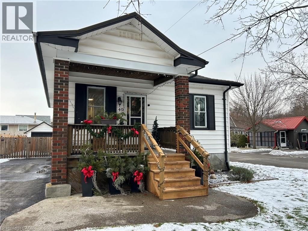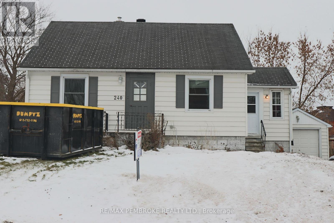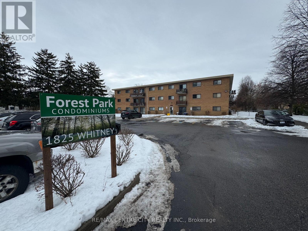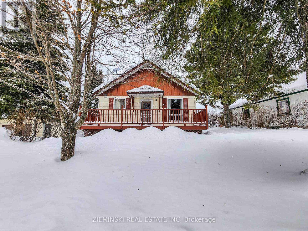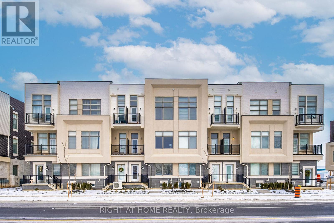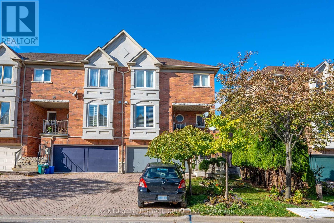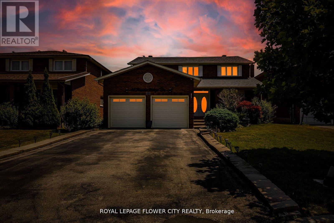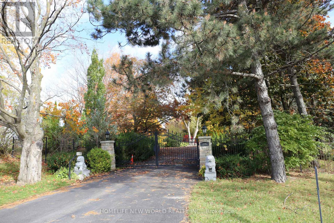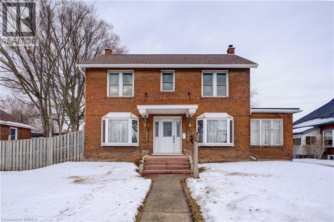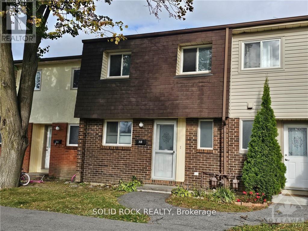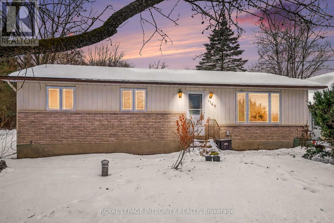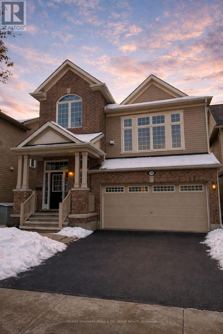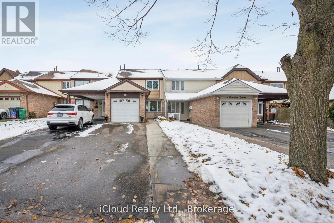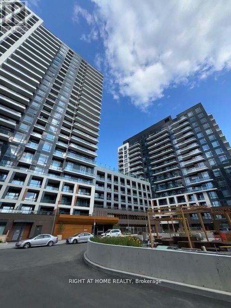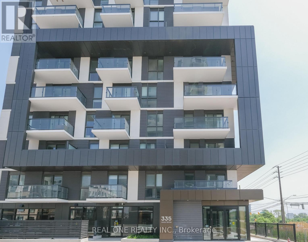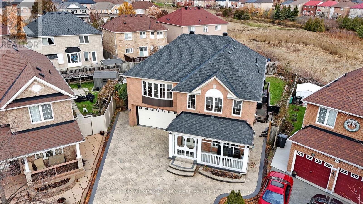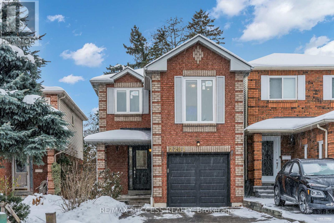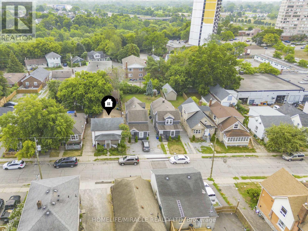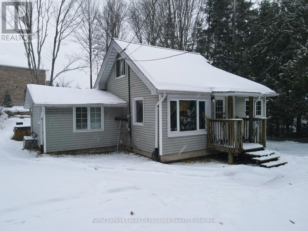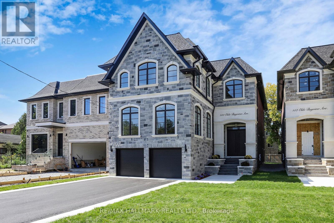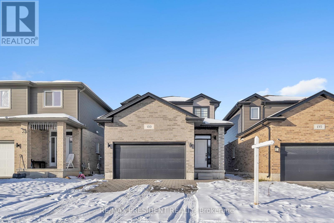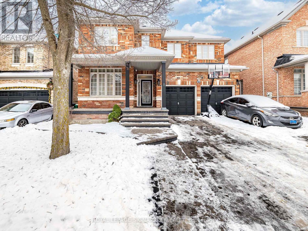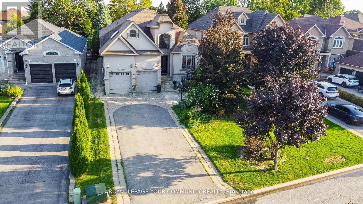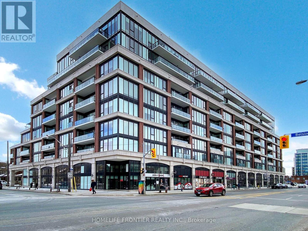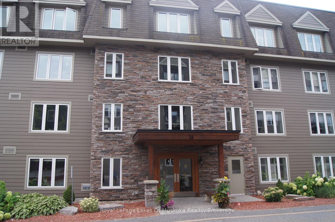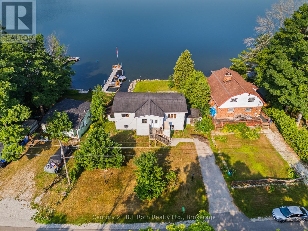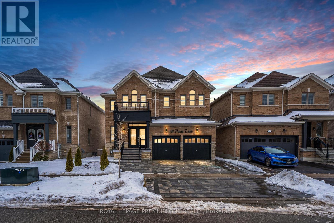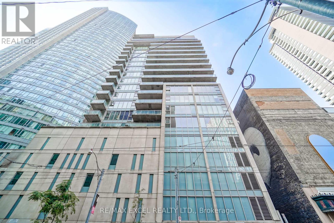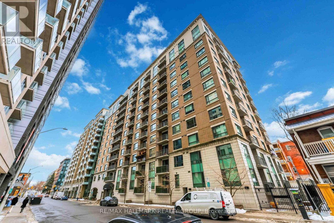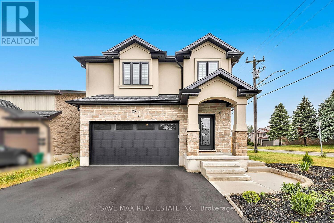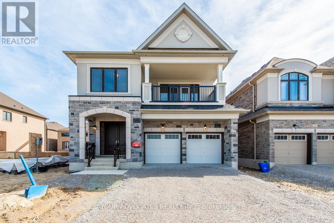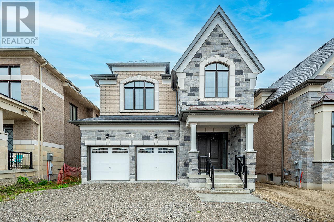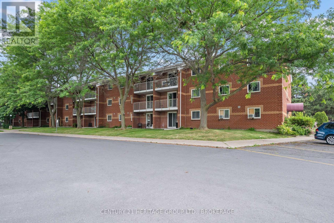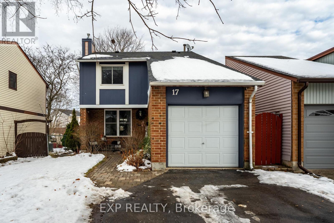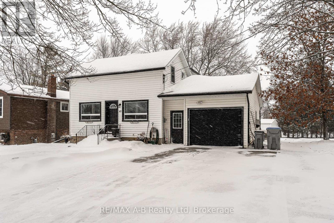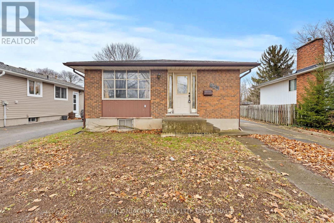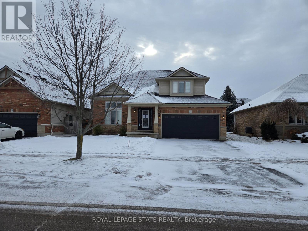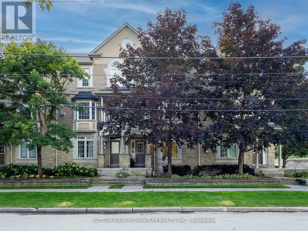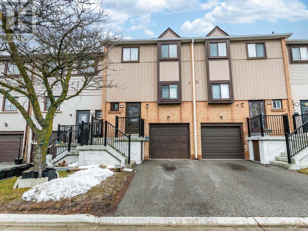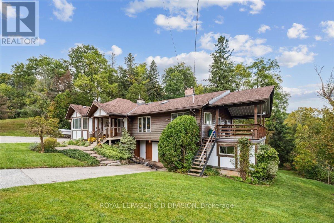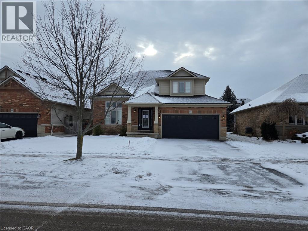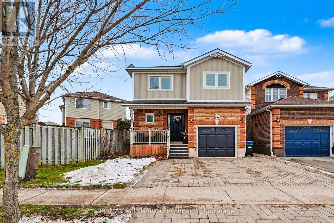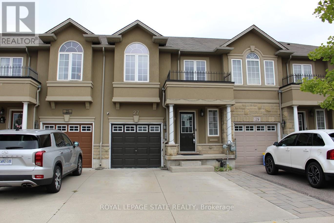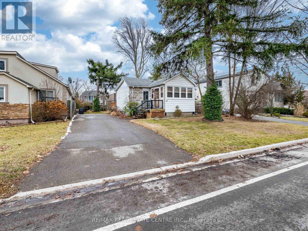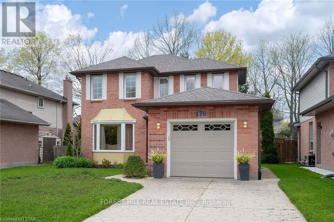3 - 5 Applewood Avenue
Hamilton, Ontario
Cheerful and Spacious Fully Renovated Condo In The Heart Of Old Stoney Creek. Fantastic Location in Close Proximity To 4 Parks, Recreation Facilities, Great Restaurants, Shopping, Public Transit, Stoney Creek Go, As Well As Lots Of Other Amenities. Many recent upgrades including new kitchen with marble design Backsplash, Quartz countertops, brand new stainless steel appliances and built in dishwasher, Luxury vinyl plank flooring, updated 4 piece bathroom, Freshly Painted throughout, New Windows, Double closets in the bright Bedroom, double wide hallway closet for storage, the list goes on! Nothing to do here but move in. With low condo fees and a very attractive price this home is perfect for first-time home buyers or those looking for an easy care-free lifestyle. Condo Fees Include Exterior Maintenance, Exterior Insurance, Heat, Water & your own Dedicated parking space! (id:35492)
Reflection Bay Realty Inc.
49 Woodhouse Street
Simcoe, Ontario
Welcome to 49 Woodhouse Street in Simcoe! Ideal for first-time buyers, young families or for those looking to downsize. This adorable 3 bedroom 1 bathroom bungalow is move in ready and awaiting its new owners. The exterior features a single car garage, covered front porch and a decorative steel roof (2015). The back yard is fully fenced in (2024) and has a 20x13 back deck (2024). Step inside the front door and find 9 foot ceilings and original wood trim and doors throughout. The living/dining room flows directly into the kitchen giving you an open concept layout. The kitchen was updated in 2024 and is equipped with soft closing cabinetry, ample counter space, SS appliances and walkout access to the backyard. Three generous bedrooms and a renovated 4 piece bathroom in 2024 completes the main floor. Unfinished full basement has laundry area and plenty of room for storage. More notable updates include: Freshly painted 2023, light fixtures 2023, garage door 2024, flooring 2023. This property is centrally located to all amenities (id:35492)
Royal LePage Trius Realty Brokerage
240 Dunlop Street
Pembroke, Ontario
Charming Income-Generating Home with Accessory Dwelling Unit!! Welcome to this adorable home offering comfort, flexibility, and excellent income potential. Ideal for first-time buyers, investors, or those looking to offset their mortgage. The main floor features two bright bedrooms, a full bathroom, and a cozy living room that flows into the dining area and kitchen, creating a warm and functional layout. The upper level offers a versatile den and office area, perfect for working from home or additional living space. Downstairs, the home includes a legal one-bedroom, one-bathroom Accessory Dwelling Unit (ADU) with its own private entrance. The ADU features an open-concept kitchen and living area, in-suite laundry, and a spacious entry/mudroom, offering comfort, convenience, and privacy. Outside, enjoy a fully fenced backyard with a rear deck, ideal for relaxing or entertaining. Additional highlights include a detached garage and a convenient storage shed, providing ample space for parking and storage. Cute, functional, and full of potential, this property offers multiple living spaces and strong rental appeal in one charming package. (id:35492)
RE/MAX Pembroke Realty Ltd.
114 - 1825 Whitney Street E
London East, Ontario
Look no further...This is your affordable 1-bedroom unit on the 1st Floor, No stairs, walking distance to Argyle Mall. Bright, renovated, with recent updates, Including Backsplash, Washroom tub, vanity, tiles, and brand-new STS appliances. Freshly painted in neutral colours. Security-controlled, Low Property tax is $670/yr. The condo fee is $401.77/mth, which includes heat, hydro, and water, and comes with assigned parking. Low Property tax is $670/yr. This is a fantastic location, within walking distance of banks, shopping and parks. The newly built East Lion Park and Community Centre is also within walking distance. Investors or first-time buyers, here is an opportunity to get into real estate! (id:35492)
RE/MAX Centre City Realty Inc.
123 Picadilly Circle
Iroquois Falls, Ontario
Bright, functional, and centrally located, this bungalow offers 2 bedrooms on the main level, a finished basement with 1 additional bedroom, and a 3-piece bathroom on each floor. Large windows and tall main-level ceilings flood the home with natural light, while the basement rec room provides flexible space that could be adapted into a home office or extra bedroom. Outside, enjoy both front and back decks, a storage shed, and a double-wide driveway. The furnace and hot water tank installed in 2022 are owned, and the shingles were replaced in 2019. Just minutes from the hospital, this home is perfectly positioned for simple, everyday living. (id:35492)
Zieminski Real Estate Inc
316 - 3200 William Coltson Avenue
Oakville, Ontario
Experience luxury living in Oakville's prestigious Joshua Meadows community! This stunning 2-bedroom, 2-bathroom condo offers 820 sq. ft. of contemporary living space with an open-concept design, high ceilings, and floor-to-ceiling windows that fill the home with natural light. Step onto your private wrap around balcony and take in the beautiful forest backdrop with serene views of the Mississauga skyline. The chef-inspired kitchen has been thoughtfully upgraded, featuring a large extended peninsula island with dining overhang, custom cabinetry, added storage within the island, a built-in upgraded stovetop oven, quartz countertops, stainless steel appliances, and a custom pantry offering exceptional functionality and style. Built by Branthaven, this home includes Smart Connect technology providing integrated access control, smart temperature settings, and leak detection for modern convenience. Residents enjoy access to premium amenities including a rooftop terrace with outdoor kitchen and BBQs, pet wash station, geothermal heating and cooling, keyless entry, party and entertainment lounge, and fitness and yoga studios. Located just minutes from top-rated schools, major highways (403, 407, QEW), GO Stations, parks, restaurants, and shopping, this condo perfectly combines modern design, luxury, and location. (id:35492)
Royal LePage Signature Realty
131 Markland Street
Markham, Ontario
A Stunning Freehold 3-storey townhouse located in the prestigious Cachet community of Markham. Over 2500 sq.ft. With 4 Spacious Bedrooms & 4 Bathrooms. A Modern Gourmet Kitchen With Newly Upgrade Granite Counter Top With Centre Island. Open-Concept With 10ft Ceiling On The 2nd & 3rd Floors. Primary Suite With a Spacious W/I Closet & 5Pc Ensuite. The 4th Bedroom On Ground Floor With A 3Pc Washroom, Could Be A Private Office Or Guest Suite. Huge Rooftop Terrace, Perfect For Outdoor Entertaining With Family & Friends. Finished Basement With 3Pc Bathroom Creating Extra Spaces For The Family. 2 Car Garage With Direct Indoor Access, One Driveway Parking Space. Conveniently Located Close To Public Transit, T&T Supermarket, Kings Square Shopping Centre, and Situated Within The Boundaries Of Top-Rated Schools, Including St. Augustine CHS, Bill Crothers SS, Sir Alfred Laurier PS, Richmond Green SS. Mins To Hwy 404 & Hwy 7. (id:35492)
Right At Home Realty
18 Orchid Road
Markham, Ontario
La Dolce Vita; Largest Freehold Townhouse Model "Clainborne" built by Times Developments, No monthly maintenance fee, Nestled in a peaceful residential area with park, pond, playground and high-ranking schools like St. Robert's, Doncrest, Thornlea. interlocking double driveway with no sidewalk and 2 parking spaces built in garage, landscaped, large eat-in kitchen, walk to balcony from breakfast area, extra kitchen cabinetry, combined open concept living/Dining, large family room in lower level with walk out to yard, large prime Br with 5 pc ensuite, oval top. newer hardwood flooring, fresh paint and upgraded some windows. Close all amenities, shops, restaurants, grocery stores and major highways like 404, Hwy 7. (id:35492)
Century 21 Heritage Group Ltd.
15 Thistle Ridge Drive Ne
Vaughan, Ontario
Beautiful detached home across from Ravine offers approximately 2921 Sq. Ft. living space with additional space in the finished basement. Double door entry leads to a mudroom that takes you to a spacious and bright open to above main hall way. Formal living and dining area with hardwood floors and beautiful crown molding. Kitchen with convenient access to the formal dining area and has granite countertops ,S/S Appliances, S/S hood fan , backsplash and a spacious eat in area that walks out to the backyard. Hardwood Floors Thru-out In Main And 2ndFloor, Interlocking Brick Path And Patio, Garden Shed, Fully Finished Basement With 5 Pc Bathroom With Jaccuzzi, 2 spacious bedrooms and a separate entrance. Newer Heater(2019), Newer Roof (2019,) newer furnace (2024), For additional convenience, A newer shower installed on the main floor (2025. Second floor with 4 spacious bedrooms and a lounge/ sitting area. (id:35492)
Royal LePage Flower City Realty
13867 Woodbine Avenue
Whitchurch-Stouffville, Ontario
Spectacular 8.52 Acres with 2005 rebuilt 2 stories detached home, with finished total 5975 sqft of road frontage 673.25 ft. Situated on Woodbine Ave and Bloomington Rd, AAA Location ~ Subject property has a beautiful views, Property is protected by the Oak Ridges Moraine and offers scenic tranquil setting with panoramic natural views, surrounded by Nature Trees, and other Multi-Million Dollar Country Estate properties. Located 0.5km from Highway #404 and minutes to all amenities, huge pond connected Preston lake, gated and fenced, This property is picture perfect of a Custom Estate Build ( Demolished and rebuilt 2005). (id:35492)
Homelife New World Realty Inc.
688 Colborne Street
Brantford, Ontario
A picturesque 2 1/2 storey, dbl brick home w/loads of character, high ceilings, full basement & a massive, fully fenced double yard in beautiful Echo Place. Minutes from the highway, St. Joseph's Lifecare Centre, shopping, parks, schools, restaurants and amenities! The welcoming main floor boasts a spacious eat-in kitchen, w/lots of natural light, tons of cupboards incl. dbl pantry, granite countertops, deep sink w/modern spray faucet, decorative backsplash, newer S/S appliances incl. fridge, b/in dishwasher, wide gas stove/convection oven, S/S range hood. The living room has original hardwood floors, wood burning fireplace, bay window, ceiling fan, pot lighting. Natural light abounds in the cozy 4 season sunroom/office. Upstairs has 3 bedrooms, an updated 4 pc bathroom with deep tub, tile surround & handsome wainscoting. The L-shaped primary bedroom is very spacious with lots of natural light, plus a door leading out to an upper patio on top of the sunroom, currently not used. Hardwood throughout 2nd floor, under laminate flooring. From the 2nd floor hallway there is a walk-up to a spacious, unfinished attic that could be finished, adding to the living space in this great home! Ceiling height on main 8'5, ceiling height upstairs 8'1. Full basement has loads of room for storage, workshop, etc. with tremendous potential to finish and greatly expanding the living space. The unfinished basement consists of three large rooms: storage room under the sunroom (11'8x7'10); Laundry room (19'9x14'4); & workshop/storage room (19'9x14'4). Approx. 658 sq ft of unfinished space. All of the windows have been replaced, except for basement & sunroom. Hi eff. furnace 2022, roof 2017, chimney repointed, all smoke alarms 2024. Gas hook up at rear for BBQ. A/C 2015. High eff. washer & gas dryer. Newer water meter. Exterior doors 2015, roof of overhang 2014. Wood fireplace as is only because not used in 15 yrs. All wiring & plumbing have been changed over the years. A pleasure to show! (id:35492)
Century 21 Heritage House Ltd
B - 76 Seyton Drive
Ottawa, Ontario
Welcome to 76 B Seyton Drive, an affordable Gem in the Heart of Bells Corners. This charming Townhouse condo offers incredible value in a sought-after, family friendly neighborhood. The main floor features a bright renovated kitchen, a convenient renovated powder room, and an open concept living and dining area (with brand new flooring), a patio door leading to a private backyard w/enough room for patio furniture & a BBQ is the perfect spot for summer gathering & relaxing evenings, that back onto green space. Upstairs, you'll find a spacious master bedroom plus 2 generously sized bedrooms and a beautifully updated 4 piece bathroom, plus brand new flooring on 2nd floor. The half finished basement offer extra space for recreation, the large unfinished utility/laundry room provides plenty of storage. Additional highlights recently renovations: Vanities/countertop in bathrooms, Tiles in Kitchen and Bathrooms, Kitchen Countertop, new pot lights throughout, new shower with rain head on main bathroom, Engineered flooring on Main and Upper level. Property is ready to move-in. Located just 25 minutes from Downtown Ottawa, 10 minutes from Kanata You'll love the easy access to shopping, dining, parks, Church, Schools and public transit. A wonderful combination of comfort, convenience and value. Don't miss this fantastic opportunity!! Refrigerator, Stove, Hood fan, Dishwasher, clothes washer, clothes dryer, Central Air Conditioning, One parking space included # 192, w/option to rent a 2nd parking space from Condo Office for $45 / $50 per month. (id:35492)
Solid Rock Realty
1160 Barnett Drive
Ottawa, Ontario
Welcome to peaceful country living only 30 minutes from the city! Set on a private 1.18-acre wooded lot on a quiet street in Cumberland, this charming 1983 bungalow offers space, flexibility, and incredible privacy with no rear neighbours and no neighbours along the west side yard.The main level features 3 bedrooms, convenient laundry, and a functional layout ready for your personal touches. Downstairs, the partially finished basement adds extra living space plus a 3-piece bathroom-ideal for a rec room, hobby area, or future finishing potential.A standout feature is the separate detached garage with an in-law suite complete with a full kitchen and bathroom-perfect for multi-generational living, guests, or a private home office/studio setup. Enjoy the serenity of a large treed property while staying close to everyday amenities-just 15 minutes to Orléans and amenities. A fantastic opportunity to create your dream rural retreat with income or family potential! (id:35492)
Royal LePage Integrity Realty
326 Gallantry Way
Ottawa, Ontario
Experience refined living in this stunning Mattamy Queenbank model, offering a beautifully designed space with exceptional natural light in the heart of Stittsville. This 3-bedroom home blends modern elegance with everyday comfort, showcasing sun-filled interiors and sophisticated finishes throughout. The main floor boasts an open-concept layout with expansive windows, durable yet stylish flooring, and elegant hardwood staircases. Take a few steps up to the inviting great room, anchored by a cozy gas fireplace, creates the perfect setting for both intimate evenings and lively gatherings. Upstairs, the primary suite impresses with a spacious walk-in closet and a ensuite, while two additional bedrooms provide comfort and versatility for family or guests. The high-ceiling basement awaits your personal touch, offering endless possibilities for recreation or relaxation. Step out from the kitchen to a deck with space for a barbecue, overlooking a partially fenced backyard, ideal for entertaining or enjoying peaceful moments outdoors. Perfectly situated near top-rated schools, parks, shopping, and all the conveniences of Stittsville and Kanata, this home combines location, lifestyle, and luxury in one exceptional package. (id:35492)
RE/MAX Hallmark Jenna & Co. Group Realty
36 Berkshire Square E
Brampton, Ontario
Well Maintained Freehold Townhouse In Sought After Heart Lake East Community. Located On A Cul-De-Sac. This Home Is Move In Ready. Spacious Living Room and Dining Room Combo With Crown Moulding. Enjoy A Finished Basement With Rec Room and 2 Piece Bathroom. Laminate Flooring Throughout Entire Home. Private Cozy Landscaped Backyard With Deck. Interior Entrance To The Garage. Minutes To Highway 410, Schools, Trinity Commons, Heart Lake Conservation And On A Bus Route. Approximate Square Footage is 1100. (id:35492)
Icloud Realty Ltd.
C0511 - 8 Beverley Glen Boulevard
Vaughan, Ontario
Elegant Boulevard at the Thornhill by Daniels! Welcome to Condos at 8 Beverley Glen Blvd, come and experience new modern luxury that provides comfort, class and security living in Beverley Glen community. A Newly Built 2bedroom, 2 Full Bathrooms condo apartment with modern large windows to give you a great view and premium vinyl vertical blinds, upgraded hardwood floors throughout. Wake-up and enjoy your morning breakfast at your upgraded kitchen with trendy durable quartz countertops, glass top burner, stainless steel appliances. You have a balcony to give compliments to your evenings in open air and privacy. Extra storage comes with the condo and under ground safe parking space. Boulevard at Thornhill offers an array outstanding amenities that aggrandizes your lifestyle such as modern fitness gym, entertainment room, outdoor lounge with garden. Highlights of the location in Vaughan is the closeness to Promenade Mall, Walmart, Disera Drive Shopping village, Restaurants, good schools, Hwy 7, 407 & 400. Come live, work & play in this new elegant condo in a vibrant community. (id:35492)
Right At Home Realty
1302 - 335 Wheat Boom Drive
Oakville, Ontario
Like New Oakvillage Condo, 2 Bed, 2 Bath Unit Located Near Dundas & Trafalgar In North Oakville. High Floor with spectacular pond view. Building features Keyless Digital Door Lock and Smart Controls. Layout With High Ceiling, Good Size Primary Bedroom, Stainless Steel Appliances, Laminate Flooring Throughout. This Unit Has One Huge Balcony & A Second Balcony. It's Close To Everything You Need! Uptown Bus Terminal, Walmart, Metro, Superstore, Restaurants, Iroquois Ridge Community Centre, Sheridan College. Minutes To Hwy 403/407 and QEW. (id:35492)
Real One Realty Inc.
39 Hoptree Avenue
Toronto, Ontario
Beautiful and spacious family home, one of the largest models in the subdivision, backing onto a private ravine with an oversized pie-shaped lot. This property features 5 bedrooms on thesecond floor, including two with ensuite washrooms, plus a large upper-level laundry room. The main floor offers a versatile office/bedroom, hardwood flooring throughout, porcelain tiles, flat ceilings, fresh paint, and pot lights inside and out. Enjoy a huge deck off the main floor with built-in storage underneath, perfect for entertaining while overlooking the ravine. Exterior features include a stamped concrete driveway with parking for 7 cars plus a 2-cargarage. The finished lookout basement includes a 2-bedroom apartment with a separate entrance and ensuite laundry. The basement is currently tenanted. Prime location-minutes to Hwy 401/407, Pickering, and Markham; walking distance to shopping; and TTC at the end of the street. (id:35492)
Century 21 King's Quay Real Estate Inc.
2281 Wildwood Crescent
Pickering, Ontario
Beautifully upgraded detached 2-storey home in desirable Brock Ridge, offering new flooring, pot lights, California shutters, brand-new appliances, new kitchen counters, a new roof, and a new garage door. This well-maintained property features 3 spacious bedrooms, 3 bathrooms, a bright modern kitchen, hardwood in the dining room, and ceramic flooring in the foyer, kitchen, and baths. An additional family room provides flexible space ideal for a home office, library, or quiet work area. The partially finished basement is drywalled, painted, and pre-wired, ready for your finishing touches. Situated on a mature, landscaped lot with a large custom deck and located close to parks, schools, transit, shopping, and near a mosque, this home offers exceptional convenience and comfort in a sought-after community. Hurry-this move-in-ready home with extensive upgrades won't last long!Detached Link Home A pleasure To View.Ample Parking and Backyard. ** This is a linked property.** (id:35492)
RE/MAX Success Realty
32 Division Street
St. Catharines, Ontario
Welcome to an exceptional opportunity in the heart of downtown St. Catharines! This versatile R3-zoned property is currently operating as a fully tenanted duplex with separate hydro meters, generating a strong $3,350 per month in rental income. Whether you're a first-time home buyer looking to offset your mortgage or an investor seeking immediate cash flow, this home delivers. Ideally located near transit, major shopping centres, vibrant restaurants, and quick highway access, convenience is right at your doorstep. Enjoy the energy of urban living while owning a property with long-term flexibility and income potential. Don't miss your chance to secure a smart investment in one of St. Catharines' most connected locations! (id:35492)
Homelife/miracle Realty Ltd
6 Hibberd Lane
Huntsville, Ontario
Charming in-town home nestled on a quiet street, offering peace and privacy just minutes from local conveniences. This cozy residence features a spacious, full length deck perfect for outdoor entertaining, and sits on a large, level lot with plenty of room to expand or garden. The full, unfinished basement provides endless potential - ideal for storage, a workshop, or future living space. A rare opportunity at a great price. (id:35492)
Royal LePage Lakes Of Muskoka Realty
150 Olde Bayview Avenue
Richmond Hill, Ontario
BRAND NEW CUSTOM EXECUTIVE HOME, PROUDLY SET ON A 150' LOT IN THE HIGHLY DESIRED LAKE WILCOX COMMUNITY. This Sophisticated 4+2 bedroom, 5 bathroom home offering an incredible layout full of upgraded features & finishes is perfect for family living & entertaining. Chef's dream kitchen w/Custom cabinetry, porcelain counters/backsplash, Top of the Line Appliances, w/i pantry/servery & w/o to deck. Main Floor Office with b/in cabinetry, open concept family room, elegant living/formal dining rooms. Floating staircase with glass panels & lit risers. Hardwood & Porcelain floors,crown moulding, gas&electric fireplaces & potlights throughout.Primary bedroom suite w/Stylist's w/i closet,& luxurious spa-like ensuite.Gorgeous Coffered ceilings. Convenient 2nd floor laundry. 10-14' main floor& 9' upper&lower level ceilings, 8' solid doors.Smooth ceilings on all 3 floors. Heated floors in primary ensuite,powder room & lower level bathroom.Amazing finished lower level with rec room w/wetbar, gym, bedroom, bathroom, open showcase wine rack, 2nd laundry,cold room & separate entrance.Walk to vibrant & revitalized Lake Wilcox Park & Community Centre.Trails for walking/biking,Volleyball & Tennis, Beach, Picnic Area, Canoe/Kayaking & more! Close to amenities, Golf Courses, Go Station&Highway for easy commuting. Inclusions: All electric light fixtures, Top of the Line Jennair appliances incl: Main Kitchen:b/in oven,side-by-side Refrigerator,gas rangetop,b/in microwave oven w/speed-cook, b/in dishwasher). Servery:Bosch dishwasher & Jennair electric cooktop. Wetbar w/built-in dishwasher. LG frontload washer&dryer, organizers in closets, central air conditioner, central vacuum, 2 garage door openers & remotes (wifi garage opening system as well). Rough-ins for: gas BBQ, security (window and door connections) & cameras, EV Charger, generator, cat-wiring,b/in speakers.200 amp service. Smart CREST lighting and sound system. Composite deck with undermount lighting. Inground Sprinkler System. (id:35492)
RE/MAX Hallmark Realty Ltd.
133 Marconi Court
London East, Ontario
Welcome to this stunning 2022-built detached home offering 3 spacious bedrooms, 3 bathrooms, and a highly desirable open-concept layout. The main floor features 9' ceilings, a bright and airy living space, and large windows that flood the home with natural light. The modern kitchen is equipped with sleek quartz countertops, spacious pantry, a center island and seamlessly flows into the living area, highlighted by a custom accent wall-perfect for both everyday living and entertaining. The primary bedroom is a true retreat, complete with a custom-designed closet and a private ensuite. Additional bedrooms are generously sized and ideal for a growing family or home office needs. Enjoy the convenience of a 1.5-car garage and an extended driveway accommodating up to 4 vehicles. Situated on an impressive 120-ft deep lot, this home offers exceptional outdoor space rarely found in newer builds. Tucked away on a quiet cul-de-sac, yet close to all major amenities, schools, parks, and transit-this property delivers the perfect blend of comfort, style, and location. (id:35492)
RE/MAX President Realty
27 Permafrost Drive
Brampton, Ontario
*3D virtual tour attached* Floor Plan attached* Located in Brampton's desirable Sandringham-Wellington community, this beautifully maintained detached home offers space, style, and everyday practicality on a generous 45-ft lot with no sidewalk. A welcoming foyer opens to a thoughtfully designed main level featuring separate living and family rooms, 9-foot ceilings, and an ideal layout for both daily living and entertaining. The kitchen is the heart of the home, complete with extended cabinetry, quartz countertops, modern backsplash, and a convenient breakfast bar. Custom California shutters, an iron picket staircase, and quality finishes throughout add a refined touch. Upstairs, four spacious bedrooms provide comfort for the entire family, including a primary suite with a walk-in closet and a private 6 pc ensuite. 4 PC, the second bathroom is conveniently situated between the bedrooms. The double garage offers ample parking and storage, and the extra wide driveway accommodates 4-car parking. Step outside to a private, resort-style backyard with a large patio-perfect for hosting gatherings or enjoying peaceful evenings at home. Situated in a safe, family-friendly neighbourhood close to schools, parks, transit, and everyday amenities, this home delivers the space and lifestyle today's buyers are seeking. Slide in stove, Furnace and AC replaced in 2025, bought out with no monthly payments. (id:35492)
Royal LePage Signature Realty
95 Naughton Drive
Richmond Hill, Ontario
PRICED TO SELL!!!!Rare Opportunity - Prestigious Custom-Built Home on a Massive 50 Ft x 209 Ft Lot!Nestled on a quiet cul-de-sac and surrounded by multi-million-dollar custom homes, this one-of-a-kind residence combines distinguished charm, elegance, and breathtaking curb appeal.Mature trees frame the property, creating a private and prestigious setting that is truly exceptional. A grand custom entry door opens to an awe-inspiring foyer with soaring ceilings that set the tone for the luxurious living spaces beyond. The main floor boasts 10-foot ceilings with waffled detailing, accented bulkheads, and plaster crown moldings. The newly renovated chef's kitchen is complete with built-in JennAir stainless steel appliances, dual sinks, a custom backsplash, a tailored grand island, and built-in wine storage with a wine fridge. The spacious main-floor primary suite features a spa-inspired five-piece ensuite with heated floors. Modern upgrades include a newer AC and furnace (2023) and a Tesla EV charger in the garage, while the third floor offers a loft space ideal for additional storage. The lower level provides an oversized, open-concept three-bedroom apartment with large windows, nine-foot ceilings, and a separate laundry, expanding the living space to nearly 6,000 square feet. Hydronic heated floors are installed (as-is, unused in recent years), adding another touch of comfort and quality. The backyard is a true oasis with a saltwater pool and hot tub, fully landscaped grounds, and a sprinkler system (as-is). Private seating areas create the perfect atmosphere for entertaining family and friends, complemented by the convenience of a three-piece outdoor bath.Enjoy what this gorgeous home has to offer your family and friends ! (id:35492)
Royal LePage Your Community Realty
527 - 1 Belsize Drive
Toronto, Ontario
Perfect for first time home buyer or investors !! 97 Walk score & 93 Transit Score. A Boutique Condo Built By Reputable Mattamy Homes. Highly sought after area in Midtown Toronto near Yonge / Eglinton. Walking Distance To Transit, Davisville Subway, Restaurants, Shops, Entertainment, Parks, Trails & All Amenities! Modern Style Built Bachelor Unit With Integrated European Design. 9 Ft Ceilings, Floor To Ceiling Window. (id:35492)
Homelife Frontier Realty Inc.
1 - 24 Dairy Lane
Huntsville, Ontario
If you have been searching for a maintenance free home, that has all the features you want, this 3, bedroom, 2 bath - 1610 sq foot Condo in Huntsville, deserves a look. 24 Dairy Lane offers lovely large units and this corner unit has lots of windows to give a bright and airy feeling. Updated Laminate flooring means all you have to do is move in and enjoy your new home! Generous sized rooms (a 14'10 x 15'10 Livingroom!) will make decorating a breeze. A walk out balcony, facing the sunsets and with lovely views will become your own oasis within the town. The master suite is also on a corner and has a bay window plus a 4 pce ensuite and walk in closet. Lovely wide hallways and the Laundry area, discreetly tucked behind doors has a sink for convenience. Central Vac, water heater and a freezer plus storage will cross a few more essentials off your wish list. A separate adjacent storage unit and 2 dedicated parking spaces in the heated garage keep adding to the list! Close to walking trails, and only steps to downtown for all the conveniences and services you desire. Good visitor parking, a covered BBQ area, a Gazebo, Party room and Library for activities. This one has it all for you, book a showing today and see what home can be. (id:35492)
Royal LePage Lakes Of Muskoka Realty
3338 Cox Drive
Severn, Ontario
Waterfront value-add opportunity on Lake St. George! Set on a southwest-facing lot in Severn Township, this 2+1 bed, 1 bath detached home is ready for a full refresh and offers serious upside for the right buyer. Bring your contractor, design ideas, and vision-renovate, reimagine, and unlock the potential of this lakeside property. Enjoy calm waters for swimming, boating, and fishing, plus the bonus of golden afternoon sun and sunsets over the lake. Conveniently located with easy access to Orillia and Muskoka, and close to golf, trails, and year-round recreation. A rare chance to get on the water at an approachable price point-being sold as-is. (id:35492)
Century 21 B.j. Roth Realty Ltd.
31 Prady Lane
New Tecumseth, Ontario
Welcome to 31 Prady Lane - a truly exceptional, fully upgraded detached residence in the heart of Tottenham, where refined luxury meets everyday comfort. This elegant 4-bedroom, 3-bathroom home has been meticulously maintained with premium upgrades, showcasing thoughtful design and superior craftsmanship throughout. Nine-foot smooth ceilings enhance the sense of space, while the chef-inspired kitchen impresses with quartz countertops, high-end finishes, and matching quartz backsplash. The living area is anchored by a custom modern porcelain feature wall with a sleek linear fireplace, creating a sophisticated yet inviting focal point. Step outside to your own private resort-style retreat, complete with a saltwater, heated inground pool and a beautifully landscaped backyard with interlock-perfect for entertaining, relaxing, and making lasting memories. Set in a sought-after, family-friendly neighbourhood, this home delivers the perfect balance of style, space, and serenity. (id:35492)
Royal LePage Premium One Realty
1205 - 220 Victoria Street
Toronto, Ontario
Welcome To Elevated Urban Living In One Of Downtown Torontos Most Desirable Boutique ResidencesThe Opus At Pantages. This Beautifully Complete Brand New Renovated 2-Bedroom + Den Suite Offers The Perfect Blend Of Style, Comfort, And Convenience Right In The Heart Of The City. Step Into A Brand-New Modern Kitchen Featuring A Large Island, Sleek Quartz Countertops, And A Full Set Of Stainless Steel Appliances. The Open-Concept Layout Is Bathed In Natural Light Thanks To Floor-To-Ceiling Windows And Extends To A Spacious Private Balcony, Ideal For Relaxing Or Entertaining. Thoughtfully Updated With Contemporary Hardware, Lighting Fixtures, And Refined Finishes Throughout, This Unit Boasts Two Generously Sized Bedrooms, Each With Private Access To Newly Renovated En-Suite Bathrooms, Offering Both Privacy And Comfort. Additional Highlights Include: One Parking Space, A Rare Personal Storage Locker Located On The Same Floor, And All Utilities Included. Enjoy Top-Tier Building Amenities, Including A Newly Upgraded Rooftop Terrace With Panoramic City Views, A Party Room, Games Room, And Concierge Services. Live Just Steps From Dundas Square, The Eaton Centre, The PATH Network, Toronto Metropolitan University, The Financial District, And St. Michaels HospitalPutting The Very Best Of Toronto At Your Doorstep. This Is A Rare Opportunity Move-In-Ready Suite With Premium Renovations In A Prime Downtown Location. (id:35492)
RE/MAX Excel Realty Ltd.
808 - 200 Besserer Street
Ottawa, Ontario
Welcome to 200 Besserer Street, Unit 808 - a stylish downtown condo offering comfort, convenience, and urban living at its best. This bright unit features an open-concept layout designed for modern living, with floor-to-ceiling windows that flood the space with natural light and offer beautiful city views. The functional kitchen flows seamlessly into the living and dining area, making it ideal for entertaining or everyday living. The well-sized bedroom provides a comfortable retreat, while the sleek bathroom and in-unit laundry add to the home's practicality and appeal. Added bonus of having a den which can be used as your office space at home. Located just steps from the ByWard Market, University of Ottawa, Rideau Centre, transit, dining, and nightlife, this prime location is perfect for professionals, students, or investors alike. Enjoy the convenience of downtown living with building amenities that enhance your lifestyle. Whether you're a first-time buyer, downsizer, or investor, Unit 808 is an excellent opportunity to own in the heart of the city. Condo fees include the heat and water! Condo amenities include: indoor pool with walk-out patio, sauna, fully equipped gym and a ground floor terrace behind the building with barbecue for outdoor enjoyment. Book your showing today. (id:35492)
RE/MAX Hallmark Realty Group
23 Forfar Avenue
Kitchener, Ontario
Stunning!! Highly Upgraded Detached Home (2021 Built) on a premium corner lot in one of Kitchener's most sought-after locations. Offering over 3,200 sq ft of total living space, this home is ideal for families, investors, or multi-generational living. Features 4 spacious bedrooms and multiple beautifully upgraded washrooms, including a luxurious primary ensuite with a stand-alone tub, custom cabinetry, and frameless glass shower. The open-concept main floor boasts 9' ceilings, upgraded porcelain tiles, oak hardwood flooring, pot lights, and elegant light fixtures throughout. The chef-inspired kitchen includes stainless steel appliances, quartz countertops, center island, backsplash, and wine fridge-perfect for entertaining. A separate side entrance leads to a fully finished basement with bedroom, kitchen, living area, and 3-piece washroom, offering excellent rental income potential or private space for extended family. 200 Amp connection. Professionally landscaped with concrete work all around, a generous backyard, no sidewalk, and parking for up to 6 cars (4 driveway + 2 garage). Prime location close to shopping, transit, plazas, schools, and all amenities. Excellent opportunity to live in or invest-this home is a must-see! (id:35492)
Save Max Real Estate Inc.
125 Timber Creek Boulevard
Vaughan, Ontario
Brand new home in Kleinburg Hills built by CountryWide Homes. Beautiful Barbera model Elevation C featuring 3299sqft of living space with 5 bedrooms and 6 baths. Numerous quality luxury upgrades thru-out. Hardwood floors, 10ft ceilings main floor, 9ft on upper. Separate side door entrance in laundry room with separate service staircase to basement. Interlock Driveway, Video intercom, pot lights on main floor, electric linear fireplace in family room. Close to numerous amenities and HWY 427. (id:35492)
Your Advocates Realty Inc.
137 Timber Creek Boulevard
Vaughan, Ontario
Brand new home in Kleinburg Hills built by CountryWide Homes. Beautiful Barbera model Elevation C featuring 3299sqft of living space with 5 bedrooms and 6 baths. Numerous quality luxury upgrades thru-out. Hardwood floors, 10ft ceilings main floor, 9ft on upper. Separate side door entrance in laundry room with separate service staircase to basement. Interlock Driveway, Video intercom, pot lights on main floor, electric linear fireplace in family room. Close to numerous amenities and HWY 427. (id:35492)
Your Advocates Realty Inc.
114 - 573 Armstrong Road E
Kingston, Ontario
Fully Renovated | Turn-Key Living at 114-573 Armstrong Road Step into modern elegance with this completely renovated 2-bedroom, 1-bathroom condo in the desirable Meadowbrooke Condominium Community. Every inch of this ground-floor unit has been thoughtfully updated to create a fresh, stylish, and low-maintenance living experience. Enjoy the brand-new custom kitchen, featuring sleek countertops, stainless steel appliances, upgraded outlets and switches, and soft-close cabinetry with custom sliding organizers-perfect for maximizing space and function. The adjoining dining area with a passthrough window makes hosting effortless. The spacious living room is flooded with natural light and offers a seamless walk-out to your private terrace-ideal for morning coffee or relaxing summer evenings. Both bedrooms have been updated with new paint, trim, crown molding, and lighting, offering a serene and sophisticated atmosphere. The completely remodeled 4-piece bathroom showcases modern finishes and quality craftsmanship. New plumbing, updated electrical, designer light fixtures, and luxury flooring run throughout, while upgraded baseboards and crown molding add a polished touch. Additional features include a large in-unit storage room and one reserved parking space, plus ample visitor parking. Set in a quiet, well-managed building, you'll love the peace of mind and convenience this condo offers. Located minutes from transit, schools, parks, trails, dining, and shopping-this stunning unit is move-in ready. Don't miss your chance to own a brand-new home in a well-established community! (id:35492)
Century 21 Heritage Group Ltd.
17 Glaceport Avenue
Hamilton, Ontario
Enter the detached market in the low $800s. This great family home offers incredible potential and sits on a premium 33 x 133 ft lot in the heart of Waterdown. Enjoy rare backyard privacy with mature trees and an expansive yard-ideal for entertaining, gardening, or creating future outdoor living spaces.The kitchen overlooks the backyard and is filled with natural light, while the living room, dining room, and kitchen feature generous proportions perfect for everyday living and hosting. The primary bedroom is impressively spacious, complemented by well-sized secondary bedrooms. A finished basement adds valuable additional living space for a family room, home office, or recreation area.Recent updates include a new electrical panel and air conditioning unit (2025) and a new roof (2022). With fresh paint and new carpeting on the second floor, this home presents an excellent opportunity to add value and personalize to your taste.Located in charming Waterdown, known for its strong sense of community and small-town charm, yet ideally positioned for commuters-just 7 minutes to Aldershot GO Station with easy access to Toronto, major highways, shops, restaurants, trails, and everyday amenities. A fantastic opportunity offering space, privacy, and long-term value in a highly sought-after location. (id:35492)
Right At Home Realty
45 Blenheim Street
West Perth, Ontario
Great value in this updated, move-in-ready home, ready for its next owner. The main floor features a spacious, updated eat-in kitchen with walkout access to a private backyard complete with a large deck, mature trees and two storage/garden sheds. An open-concept living and dining area, along with a convenient two-piece bathroom, completes the main level. Upstairs, you'll find three well-sized bedrooms and an updated four-piece bathroom. The basement offers a versatile recreation room, ideal for a gym, playroom, or additional living space. An attached 1.5-car garage provides flexible options for storage, a workshop, or hobby use. Click on the virtual tour link, view the floor plans, photos and YouTube link and then call your REALTOR to schedule your private viewing of this great property! (id:35492)
RE/MAX A-B Realty Ltd
6183 Johnson Drive
Niagara Falls, Ontario
Priced to reflect opportunity, this detached North End bungalow offers a prime location, key updates already completed, and the chance to customize or renovate to your own vision. Situated on a tree-lined street in a family-friendly neighbourhood close to parks, schools, trails, restaurants, shopping, grocery stores, and pharmacies, this home combines comfort, convenience, and excellent accessibility in a well-established area. The property features three bedrooms, a detached one-car garage, and a large concrete driveway providing plenty of parking. Significant mechanical updates have been completed, including the roof (2020), furnace (2021), and air conditioning (2021), reducing major future expenses. The four-piece bathroom has also been updated. A full basement with a poured concrete foundation and good ceiling height offers the potential to create additional finished living space. The home presents a fantastic renovation opportunity for buyers or investors looking to add value and make it their own. With a solid structure, important upgrades already in place, and a desirable location, this property offers excellent potential at an attractive price point. An ideal opportunity to customize, modernize, or invest in a sought-after North End neighbourhood. (id:35492)
RE/MAX Niagara Realty Ltd
71 Cobblestone Drive
Brant, Ontario
Sold "as is, where is" basis. Seller makes no representation and/ or warranties. All room sizes approx. (id:35492)
Royal LePage State Realty
50 Rosewood Avenue
Mississauga, Ontario
Welcome to 50 Rosewood Ave, nestled in the vibrant Village of Port Credit just steps to the GO Station, the soon-to-be Hurontario LRT, waterfront trails, shops, and dining! This rarely offered street-facing unit enjoys prime curb appeal with convenient parking along Rosewood. Inside, you'll love the open-concept layout with hardwood floors throughout (no carpets), a stylish new 2-piece bath on the main level, and generous living/dining areas that flow seamlessly to the deck perfect for entertaining. Gas BBQs are allowed! Upstairs features 3 spacious bedrooms and 2 full baths, including a bright primary with ensuite. The unfinished basement provides a massive amount of storage and the flexibility to finish to your needs. This home has been professionally cleaned, lovingly maintained, and is part of a well-managed condo community, offering low-maintenance living with peace of mind. Whether commuting downtown, enjoying lakeside walks, or exploring the charm of Port Credits shops and cafes, this home combines modern comfort with a truly unbeatable location. (id:35492)
Sutton Group Quantum Realty Inc.
5 Moregate Crescent
Brampton, Ontario
Wow ! Its a Steal Deal for First time Buyer ! Move right in and make this house your home. This ideal starter home offers a smart layout with inside garage entry, large windows, three generously sized bedrooms and two bathrooms, plenty of storage, and a finished walk-out basement opening to a private fenced backyard-ideal for family gatherings, BBQs, and outdoor enjoyment.Enjoy this private community offering an outdoor pool, basketball courts, and a playground for safe, family-friendly living.Conveniently located near major highways, schools, parks, shopping, and everyday amenities. (id:35492)
RE/MAX Real Estate Centre Inc.
7095 Guelph Line
Milton, Ontario
Discover your dream property in Campbellville! Nestled in the picturesque Niagara Escarpment, this extraordinary property spans nearly 19 acres of untouched nature, offering an idyllic retreat for nature lovers. With the serene Limestone Creek meandering through the land, you'll be captivated by the towering trees, mature hardwood forest, and stunning vistas of Rattlesnake Point. The solid, sprawling bungalow provides a perfect canvas for your vision, whether you're looking to renovate or expand. The heart of the home features a spacious open kitchen that seamlessly connects to a large balcony, perfect for enjoying spectacular views of the rock face of Rattlesnake Point and the rapids and sounds of the rushing water of Limestone Creek an enchanting backdrop that soothes the soul. Fishing enthusiasts will appreciate the creek's seasonal visitors, including speckled trout, rainbow trout, and salmon. The property also boasts an attached lower-level shop with 200amp 3 phase electrical service, ideal for a home business or hobby space. Conveniently located just minutes from the amenities of Milton and Burlington, this property combines the best of country living with easy access to modern conveniences. Easy access to the 401, 407, and the QEW. Don't miss this rare opportunity to own a slice of paradise and embrace a lifestyle surrounded by nature's beauty! (id:35492)
Royal LePage/j & D Division
71 Cobblestone Drive
Paris, Ontario
Sold as is, where is basis. Seller makes no representation and/ or warranties. All room sizes approx. (id:35492)
Royal LePage State Realty Inc.
101 Kate Aitken Crescent
New Tecumseth, Ontario
Set in the heart of Beeton, this bright and welcoming 3-bedroom detached home offers a wonderful blend of comfort, space, and small-town charm. The main floor features a spacious eat-in kitchen large enough to accommodate a full-size dining table, making it the perfect place for family meals and gatherings. Just off the kitchen, the living room is filled with natural light and highlighted by a cathedral ceiling and a walk-out to the private back deck, complete with a gazebo-an ideal space for relaxing or entertaining outdoors. Upstairs, you'll find three decent sized bedrooms, including a primary bedroom with a walk-in closet, along with a well-appointed main bathroom featuring a soaker tub and separate shower. A tastefully updated two-piece bathroom on the main level adds everyday convenience, while the finished basement provides flexible additional living space for a family room, home office, or play area. Located in a fantastic commuter-friendly area with easy access to Highways 400, 27, and 9, and walking distance to parks, schools, restaurants, and the charming downtown core, this home is a great opportunity to enjoy both comfort and location. (id:35492)
RE/MAX Hallmark Chay Realty
27 Waterbridge Street
Hamilton, Ontario
Sold "as is, where is" basis. Seller makes no representation and/ or warranties. All room sizes approx. (id:35492)
Royal LePage State Realty
64 Eaglewood Boulevard
Mississauga, Ontario
Location ! Location ! Location! Don't Miss this an Extraordinary Opportunity to Buy a house in Prime Mineola East neighbourhood, one of the most prestigious neighbourhood of Mississauga. Huge lot with 50' frontage and Extra deep lot with 132' neighbouring multi million dollars beautiful custom built homes. Weather you are looking to built a custom home or want to enjoy the existing well kept beauty its a perfect fit. The House Comes with Two Bedrooms on the main floor and One Bedroom in the Basement with separate Entrance and kitchen .Two Separate laundries for extra convenience. Bigger Driveway can park 6 Cars, No sidewalk . Convenient Location close to schools, parks, Port Credit Harbour Marina, restaurants, shopping, and Lake Ontario. Steps from the Port Credit GO Station and future Hurontario LRT Line.Property features spacious bedrooms filled with natural light, a bright kitchen comes with sky light, with ample cabinetry.No Carpet in the House. (id:35492)
RE/MAX Real Estate Centre Inc.
129 Northolt Crescent
Markham, Ontario
Welcome Home! Discover this Beautifully updated Residence in the Highly Desirable Milliken Mills East Neighbourhood of Markham. Recent Upgrades Engineered Hardwood and Vinyl Floorings, Quartz countertops, Iron Stair Pickets, and upgraded lighting including Pot lights on the Main Floor and Basement.The Home Offers Three Generously Sized Bedrooms and a Fully Finished Basement with a Seperate Entrance, Featuring a Modern kitchen and Two Bedrooms. Newly painted Driveway with No Sidewalk. Ideally located Minutes From Hwy 407, Markville Mall, Pacific Mall, Community Centres, Top Rated Schools, Parks, Shopping, and more... (id:35492)
Homelife/future Realty Inc.
176 Golfview Road
London South, Ontario
Opportunity Knocks in Highland neighbourhood! Enter a versatile 4-bedroom home with solid fundamentals, a private backyard, and even potential for a future in-law suite - all in one of London's most sought-after neighbourhoods. Set on a 45 x 100 ft lot backing onto City-owned green space and a scenic walking path, this Sifton-built (1988) home offers the space, layout, and location families are looking for - with flexibility to personalize and add value over time. The main level features a spacious living room with a cozy fireplace and sliding doors to a private back deck overlooking mature trees. The bright, functional kitchen provides ample space for everyday cooking, gathering, and casual dining, with serene backyard views. Upstairs, the primary bedroom includes a convenient 2-piece ensuite, complemented by two additional bedrooms and a full 4-piece bathroom with a skylight. The finished lower level adds versatility with a fourth bedroom, laundry, and generous storage space - ideal for guests, a home office, or growing families. With a separate entrance from the attached garage, the basement offers excellent potential for a future in-law suite (buyer to verify). Additional highlights include an attached garage, shingles (2019), and furnace, central air, and hot water tank - all owned (2016). Enjoy close proximity to Highland Woods Park, Highland Country Club, Earl Nichols Recreation Centre, shopping, transit, and schools. Homes in this neighbourhood are increasingly hard to come by. Bring your vision and discover the potential at 176 Golfview Road. (id:35492)
Forest Hill Real Estate Inc.

