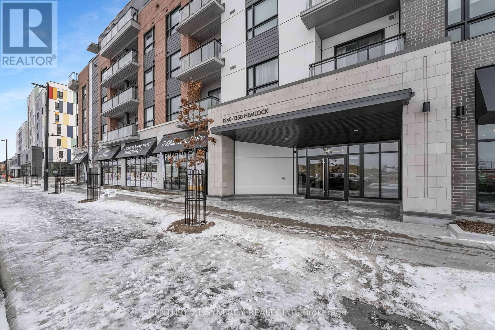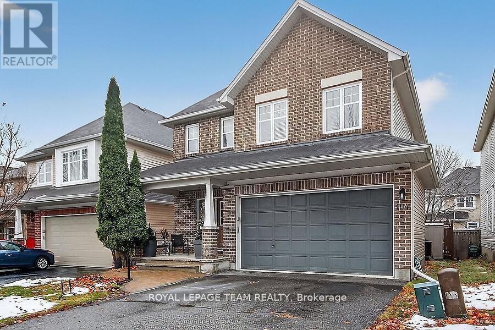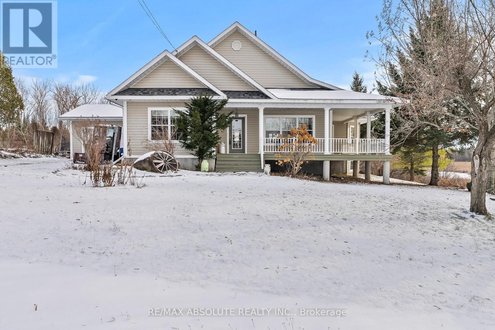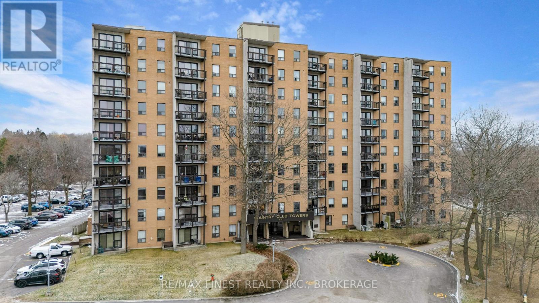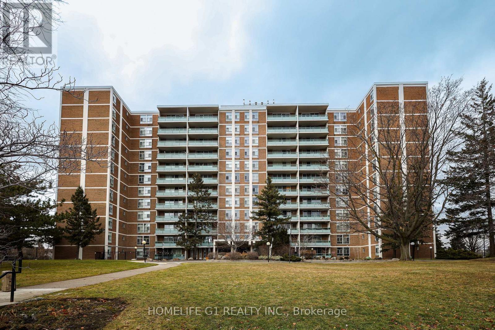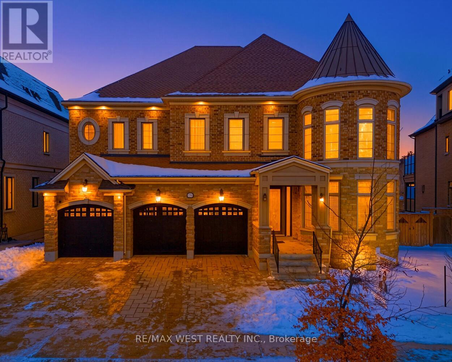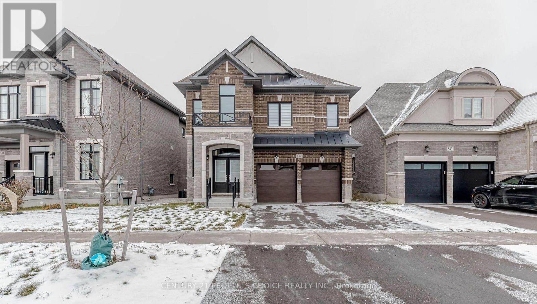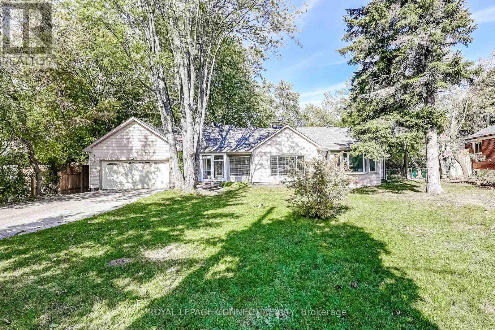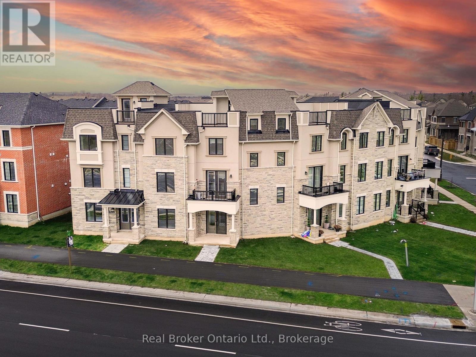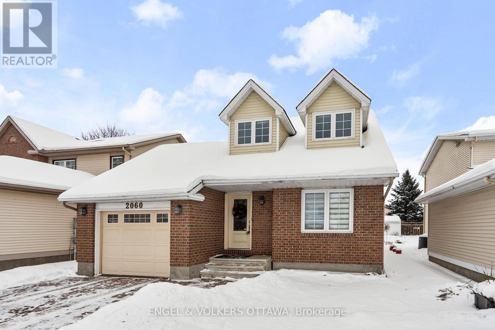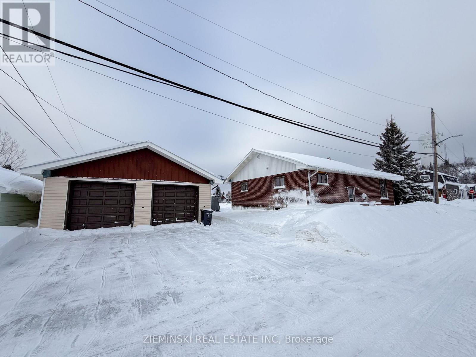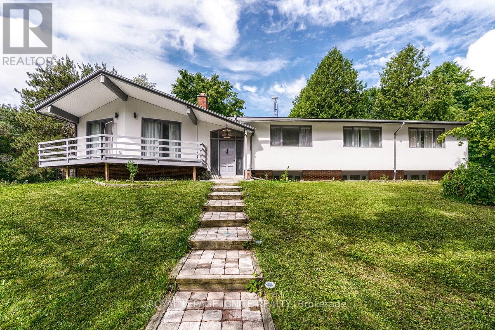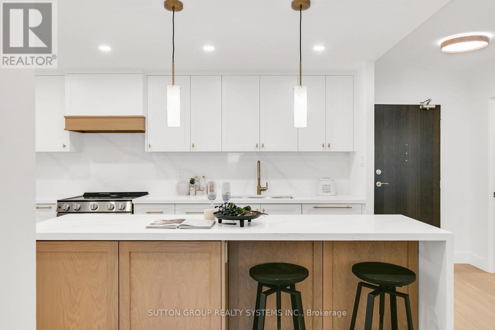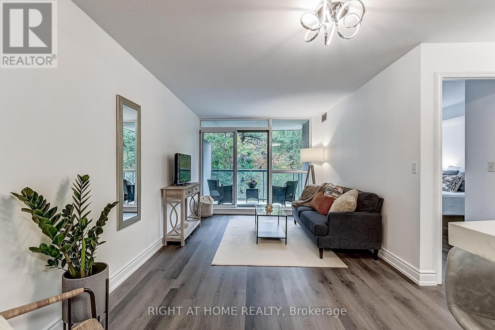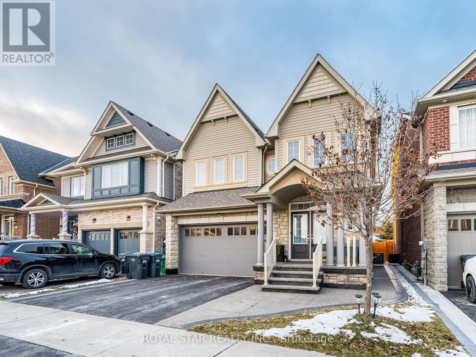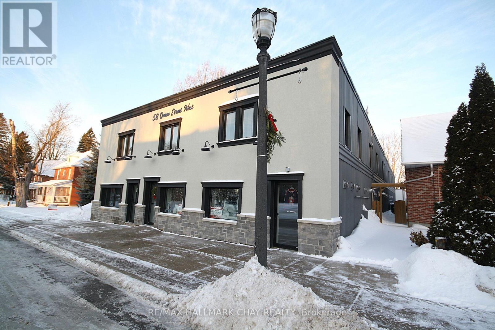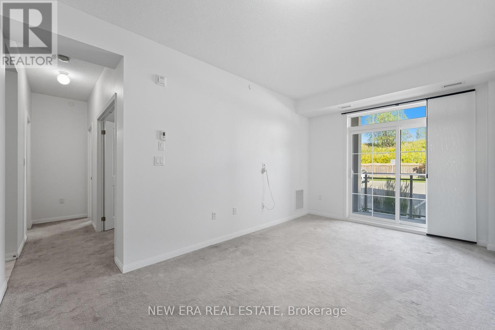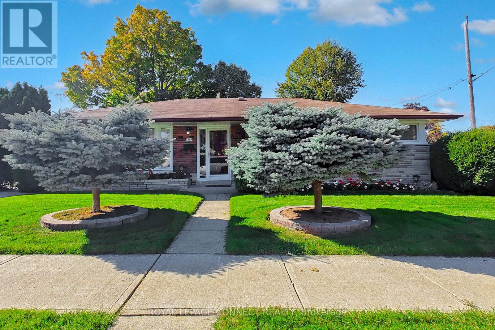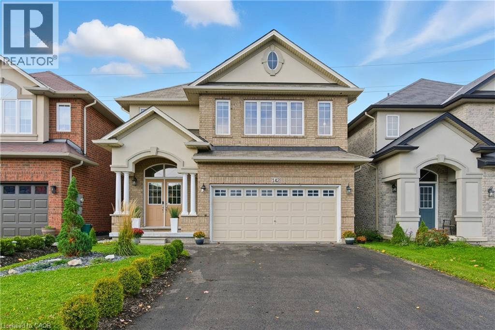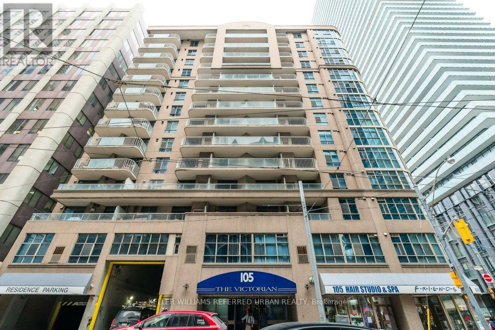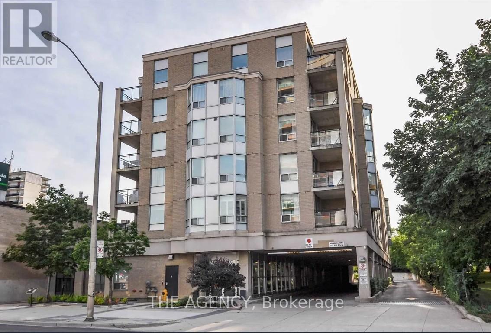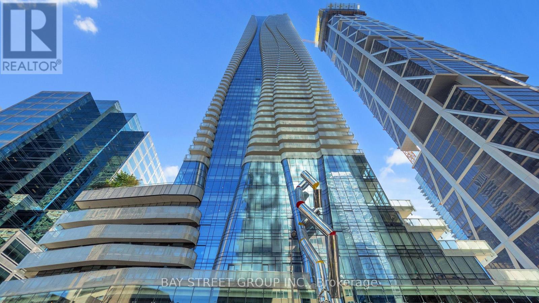602 - 1350 Hemlock Road
Ottawa, Ontario
Welcome to Unit 602 at 1350 Hemlock Road, a modern studio located in the heart of Wateridge Village, just minutes from downtown Ottawa and a short walk to the Ottawa River. This bright, south-facing unit offers a smart, functional layout ideal for urban living.The open-concept space is filled with natural light and features a comfortable living and sleeping area. The contemporary kitchen is equipped with stainless steel appliances, quartz countertops, and luxury vinyl tile flooring, while the bathroom is finished with sleek ceramic tile. Enjoy in-unit laundry, elevator access, step-free entry throughout the building, and a private glass-enclosed south-facing balcony-perfect for relaxing or enjoying your morning coffee. Residents also have access to a stylish party room. Set in a vibrant, family-friendly community with new parks, schools, Montfort Hospital nearby, and convenient ground-floor amenities including a pharmacy, convenience store, dentist, and Pilates studio. Move-in ready and wheelchair accessible, this unit is an excellent opportunity for first-time buyers, downsizers, or investors in one of Ottawa's fastest-growing neighbourhoods. (id:35492)
Royal LePage Integrity Realty
1433 Bough Beeches Boulevard
Mississauga, Ontario
Proudly Owned, Gradually Upgraded, And Maintained To Perfection Since 2002, This Warm And Inviting Home Sits In One Of Mississauga's Best Neighbourhoods - Quiet, Family-Oriented Rockwood Village. Sun-Filled Living Areas, A Cozy Family Room With A Classic Brick Fireplace, And A Bright Eat-In Kitchen With A Walkout To The Private Deck Create The Perfect Backdrop For Everyday Comfort And Memorable Gatherings. The Finished Basement Offers A Warm, Versatile Space-Ideal For A Nanny Suite, In-Law/Guest Living, Or Multi-Generational Families. Enjoy Peace Of Mind With Thoughtful Updates Throughout: Windows (2010), Furnace & A/C (2014), Roof (2019), Central Vac (2022), Renovated Powder Room (2022), Refreshed Basement With Laminate Flooring, 3-Pc Bath And Paint (2022), New Washer, Dryer & Dishwasher (2022), Plus Upgraded Garage Door And Deck (2022). Close To Parks, Top Schools, Shopping, And Transit, This Beautifully Cared-For Home Feels Welcoming The Moment You Arrive - A Rare Opportunity In A Truly Special Community. (id:35492)
Right At Home Realty
104 Versilia Drive
Ottawa, Ontario
Experience refined family living in this exceptional family home located directly across from Furness Park and just steps to St. Andrews School. This gorgeous property offers 4 bedrooms, 4 bathrooms, and an open-concept living/dining/kitchen area with gleaming hardwood floors. A separate main-floor office/den adds extra flexibility for work or study.The gourmet kitchen features extended cabinetry and built-in stainless-steel appliances. Upstairs you'll find a full laundry room, a large primary suite with a walk-in closet, and a spacious 5-piece ensuite, along with three additional well-sized bedrooms.The fully finished basement includes a full bathroom and kitchenette-perfect for an in-law suite-plus soundproofing, DriCore flooring, and wiring for TV and audio. The south-facing backyard is complete with a cedar deck, ideal for relaxing or entertaining. (id:35492)
Royal LePage Team Realty
20306 Lochiel Street W
North Glengarry, Ontario
Tucked into a quiet pocket of Alexandria and framed by water, sky, and open views, this thoughtfully updated bungalow offers a lifestyle that's hard to replicate. The heart of the home is a chef's kitchen renovated in 2019, complete with a huge walk-in pantry and generous cabinetry, opening into light-filled living spaces where oversized windows capture river views, glowing sunsets, and the calm of the surrounding nature. Step outside to fish right from the property, wander to the nearby park and public beach, or relax on the front and side porches or the rebuilt back deck extension (2020) as the day winds down.With 3+2 bedrooms and 3 full baths, this home is as practical as it is inviting. You'll appreciate the abundance of storage throughout, including oversized bedroom closets and extensive storage space in the basement, making it easy to stay organized without sacrificing living space. Oak hardwood in the primary bedroom, easy-care tile throughout the main level, main floor laundry, and a cozy gas fireplace add everyday comfort. Notable upgrades include a 2016 roof, new boiler in 2024, radiant floor heating in the basement, a 220-amp outlet in the garage for possible EV charging and more, a new power control panel (2025), and a furnace backed by a 5-year warranty. Connected to the nearby hospital hydro line and set in a peaceful neighbourhood, the home is also walking distance to schools, churches, groceries, a pharmacy, skatepark, and Alexandria's downtown main street. This is a home designed for space, ease, and a slower, more connected way of living. (id:35492)
RE/MAX Absolute Realty Inc.
312 - 66 Greenview Drive
Kingston, Ontario
Move right into this comfortable, well-cared-for end unit condo. Completely carpet free with upgraded flooring, feel organized with built-in closet units, and enjoy the ambiance with an electric fireplace. The unit is conveniently located just steps from and 2 flights up the east stairs. From the dining room you can see you car which makes it ideal for a remote start on cold winter mornings. End unit condos allow for a breezy airflow from the balcony to the dining window. On warmer days, two portable window air conditioners have been provided for summer comfort. A spacious pantry/storage room sits just inside the front door, and the updated bathroom features a new vanity, tile, and in-shower fan and light. The kitchen includes a small table that adds extra prep space or a coffee bar. The building offers two elevators and is beautifully set among mature trees at the quiet end of Greenview. Meet your neighbours or invite friends for an evening in the games or common room. There is also a hobby and exercise room. A spotless laundry is in the building with an ample amount of machines and a mini library to enjoy. Get packing, this gem is vacant for a quick move. (id:35492)
RE/MAX Finest Realty Inc.
1203 - 44 Longbourne Drive
Toronto, Ontario
Stunning, fully renovated 3-bedroom, 2-washroom suite with 2 PARKING SPOTS, a storage room, and a private balcony in a highly desirable, well-managed building. Step into a beautifully upgraded home featuring a modern renovated kitchen with sleek finishes, updated cabinetry, an XL glassware shelf unit, quartz counter tops, porcelain tiles, and a stylish workspace for cooking and entertaining. The microwave above the stove functions as a 3-in-1 convection oven and hood. The open-concept living and dining areas are exceptionally spacious, with quartzite accent stone walls in the living room, dining room, and primary bedroom-creating a bold designer finish perfect for entertaining or relaxing. Sunlight pours through large windows, filling the entire unit with natural light throughout the day, while the private balcony offers a fantastic open view with composite tiles, full furnishings, and a pigeon net included on title-ideal for morning coffee or evening sunsets. All three bedrooms feature built-in closets, with the primary bedroom offering an additional custom-made closet for extra storage. One bedroom includes an L-shaped workstation with hutch, and the third bedroom features three large wall shelves. The unit also includes an XL entertainment unit and a large display cabinet. Families will love the convenience: public schools and French Catholic schools are right by the building. Directly in front of the property you'll find a full-use outdoor recreation area-basketball court, winter skating/hockey rink that converts to tennis courts in the summer, plus a public swimming pool. This rare offering is ideal for families, uprisers, or smart investors-just minutes from parks, transit, shopping, highways, and everyday conveniences. A must-see opportunity in one of Etobicoke's most convenient and family-friendly locations! (id:35492)
Homelife G1 Realty Inc.
293 Torrey Pines Road
Vaughan, Ontario
Welcome To 293 Torrey Pines Rd, Kleinburg. Set On A Premium 67 X 157 Ft Ravine Lot, This Exceptional Executive Residence Offers Over 5,000 Sq. Ft. Of Luxuriously Finished Living Space In A Private, Picturesque Setting Just Minutes From Kleinburg Village. This Elegant Home Features 5 Spacious Bedrooms With A 5th Bedroom Option On The Main Floor, Rich Architectural Details, Soaring Windows, Dark-stained Hardwood Floors, And A Grand Staircase. The Main Level Is Anchored By A Professionally Designed Chef's Kitchen, Ideal For Both Entertaining And Everyday Living. The Fully Finished Walk-out Basement Adds Outstanding Versatility And Includes Two Self-contained Suites, Offering Flexible Living Arrangements Or Potential Rental Opportunities. A Rare Offering Combining Luxury, Space, And A True Ravine Walk-out Lot In One Of Kleinburg's Most Desirable Enclaves. (id:35492)
RE/MAX West Realty Inc.
587 Kleinburg Summit Way
Vaughan, Ontario
Luxury detached home in Kleinburg's most prestigious pocket with a LEGAL walkout basement apartment - perfect for extended family or rental income. Offering approx. 2,530 sq ft + fully finished lower level, this home impresses from top to bottom with 10 ft ceilings on the main floor, 9 ft on the upper level, and 9 ft in the basement.The chef's kitchen is fully upgraded with 36" Wolf appliances, quartz counters, pot filler, and custom cabinetry - an entertainer's dream. Elegant, upgraded washrooms feature quartz in the main bath and granite counters in all others. Thoughtful second-floor layout includes convenient laundry and a loft area, ideal as a home office, kids' study, or cozy sitting nook.The bright walkout basement offers a separate living space with 1 bedroom, full washroom, and kitchen - easily rented out or used as an in-law suite. All this just minutes to Kleinburg Village, boutique shops, restaurants, parks, and trails.A rare combination of location, luxury finishes, and income potential - truly a Kleinburg gem. (id:35492)
Century 21 People's Choice Realty Inc.
70 Dunstall Crescent
Toronto, Ontario
One of the largest bungalows in the area on one of the largest lots! Rare, two parcel, 16,222 square foot property (two PINs), with existing 2,399 sq. ft. (IGuide) detached 3-bed, 2-bath bungalow. No rear neighbours and 75' frontage widening to a 133' rear lot line. This floor plan is not a typical square design. A very functional layout all on one floor with generously sized rooms, including a dining room that comfortably fits a 10-person table, a primary bedroom suitable for a king-size bed, an oversized family room, and convenient main floor laundry. The home requires some work but is move-in ready and comfortable, with recent improvements including roof, flooring, renovated bathroom, quality appliances, and hot tub. Minutes to Rouge Hill GO Station, 401 & Kingston Rd. Close to University of Toronto Scarborough Campus (4km), Centennial College (4km), Centenary Hospital (5km), Pan Am Centre (4km), Rouge Valley trails, and Lake Ontario. Home is being offered in its current state, with no representations or warranties. (id:35492)
Royal LePage Connect Realty
1397 William Halton Parkway
Oakville, Ontario
Sought-after Preserve West community! This executive 3+1 bedroom, 3-bath townhome offers an extra-wide layout and approximately 2,361 sq. ft. of modern living space. Welcoming double-door entry leads to a bright, open-concept interior finished in neutral décor throughout. The stylish eat-in kitchen features white cabinetry, quartz countertops, a large island, pantry, and stainless steel appliances, with a walk-out to a spacious private rear balcony-perfect for entertaining.Designed for contemporary living, the home is carpet-free, showcasing 5" oak hardwood floors, a hardwood staircase, and oversized windows on every level that flood the space with natural light. Enjoy the convenience of second-level stackable laundry, a functional mudroom with inside access to the garage, and a private rooftop terrace ideal for relaxing outdoors.The primary bedroom retreat includes a walk-in closet and 3-piece ensuite bath. Modern finishes throughout complete this exceptional home. Steps to Oakville Trafalgar Memorial Hospital, 16 Mile Creek trails, top-rated schools, and everyday amenities. A must-see! (id:35492)
Real Broker Ontario Ltd.
2060 Gardenway Drive
Ottawa, Ontario
Located on a peaceful residential street in Orléans, this comfortable family home offers generously sized and inviting living spaces. The front foyer features tile flooring and recessed lighting, leading to the front-facing kitchen, which boasts a functional U-shaped layout with a large peninsula, warm wood cabinetry, polished granite countertops, and a breakfast nook with a sizable front-facing window. Next to the kitchen, the dining room has hardwood flooring, recessed lighting, and wide wall openings that create an open-concept feel. The living room is accentuated by a gas fireplace with an updated stone surround and a classic mantle, large windows, and a sliding glass door providing direct access to the backyard. The powder room and a dedicated laundry room are situated just off the garage, separating the home's living and functional areas. The second level features a bright and spacious primary bedroom with hardwood flooring, a large window, and a 3-piece ensuite with a glass-enclosed shower. The two additional bedrooms on this level are well-sized and versatile, suitable for family members, guests, or a home office. Hardwood flooring continues throughout, complemented by crisp trim and updated light fixtures. A 4-piece bathroom completes the level, with a tub and shower combination and a window for natural light and ventilation. The lower level offers a blank slate, providing ample space for a future media room, games room, or a 4th bedroom, while the 3-piece bathroom on this level boosts functionality, featuring a glass-enclosed corner shower. Outside, the large fenced backyard boasts a spacious lawn, perfect for play, gardening, or entertaining, with direct access from the living room, creating a seamless indoor-outdoor flow during summer. Close to parks, schools, walking trails, recreational facilities, and all your daily amenities along St. Joseph Boulevard and Tenth Line Road, this location is ideal for young professionals and growing families alike! (id:35492)
Engel & Volkers Ottawa
637 Montrock Street
Iroquois Falls, Ontario
This well-maintained brick bungalow sits on an oversized double lot with a heated garage and offers exceptional versatility. The home can be enjoyed as a spacious 3+2 bedroom residence or utilized for multigenerational living or income generation with a two-bedroom basement suite. On the main floor, hardwood floors flow through the living area, leading to three generously sized bedrooms and a full bathroom featuring a walk-in shower with a spa-style shower panel. The bright eat-in kitchen offers access to the front entrance. A functional mudroom includes a custom boot-warming station and built-in storage with bench. The lower level is thoughtfully designed with a spacious secondary kitchen, two additional bedrooms, and a three-piece bathroom with in-floor heating. Outside, the interlocking brick driveway leads to a double detached garage heated by natural gas. Additional storage provides space for seasonal equipment, while a fully fenced dog run offers a dedicated area for pets. Extra parking is available on the west side of the property, with fresh gravel laid in 2025. Both lots measure 45' x 100', offering ample space and long-term potential. Garage & House with Metal roof! Across from Montrock Park! (id:35492)
Zieminski Real Estate Inc
5812 Beech Grove
Caledon, Ontario
Amazing opportunity!! Escape to almost 6 picturesque Acres, right on Airport Rd and Beech Grove Sdrd, in one Caledon's Prime Area. This fabulous property offers Complete Privacy, and just minutes away from excellent amenities, local shopping & endless Trails. The Main floor features Bright, sun-filled, open-concept + layout. Recently renovated with Modern Kitchen, New Flooring Pot lights. Walkout from Dining Area to large Deck, or enjoy views from your Bedroom Balcony, Large Master Bedroom w/2 walk in closets, walk out to Deck and 4 pc Master ensuite. The Walkout Basement is a total showstopper with great space. A rare find: this property currently generates a significant monthly income - Contact L/A for exciting details! Must see this phenomenal Property & Smart investment. Motivated seller. (id:35492)
Royal LePage Ignite Realty
2107 - 820 Burnhamthorpe Road
Toronto, Ontario
A Down-sizers Dream!! Turn-key, Professionally Designed & Renovated - $$$Money Spent on High-end Upgrades! This Bright & Spacious 3 Bedroom, 2 Full Bath Unit Features; Natural Oak Engineered Hardwood Flooring Throughout, Beautiful Custom Modern Kitchen with Quartz Countertops & Backsplash, Oversized Waterfall Island, Brand New Stainless Steel Appliances, Custom Panel Ready Dishwasher, Custom Built-in Closets in Every Bedroom, Brand New Trims & Doors, Luxurious Bathrooms, Smooth Ceilings, New 100Amp Electrical Panel, Pot-lights & More! Your Clients Will Love it! Just Move in and Enjoy! All Inclusive Maintenance Fees, includes Rogers Cable + High Speed Unlimited Internet. **MUST BE SEEN IN PERSON, PHOTOS DO NOT DO IT JUSTICE** (id:35492)
Sutton Group Realty Systems Inc.
508 - 2565 Erin Centre Boulevard
Mississauga, Ontario
Beautiful 1 Br 1 Bath unit with a large private balcony overlooking a tranquil ravine/forest. This special and spacious unit features smooth ceilings (no popcorn!) modern light fixtures, floor to ceiling windows in the living area, upgraded baseboards, and LVP flooring in the living and bedroom areas. The stunning kitchen boasts newer stainless-steel appliances, subway-tiled backsplash; quartz counters; double undermount sink; and breakfast bar. The 4-pc bathroom has a huge tub and updated cabinet/counters. This unit comes with 2 OWNED underground parking spots. If one is all you need, rent or sell the second one. And, your own exclusive locker 'room', is conveniently located just behind your parking spots. Like to BBQ? There's a gas hookup on the balcony. And Gas, Water and Hydro are all included in your maintenance fees.This well run complex offers high-end amenities, such as 24 Hr Gatehouse Security, Indoor Pool, Gym, Hot Tub/Sauna, Tennis Court, Party Room, Library and more. The location is super convenient, just steps to restaurants and fantastic shopping, including Erin Mills Town Centre. Transit is at your door. The Credit Valley Hospital and fantastic schools, including U of T Miss are minutes away. Many parks and trails can be found in the neighbourhood, with a dog park around the corner. Hwy 403 and 407 are 5 mins away. Nothing to do, just move in! Check out the 360 virtual tour for more details. (id:35492)
Royal LePage Realty Plus
178 Newhouse Boulevard
Caledon, Ontario
Beautiful 4 Bedroom Fully Detached House In A Desirable Community In Town Of Caledon Backing Onto Schoolyard. 4 Very Spacious Bedrooms Includes 4 Washrooms With Two Master Bedrooms, 2 Car Garage, Offers 9 Foot Ceiling On The Main Floor, Combined Living & Dining Room, Family Room With Fireplace, All Through Hardwood Flooring On The Main Floor Master Bedroom Offers Five Piece Ensuite & Walk-In Closet. (id:35492)
Royal Star Realty Inc.
58 Queen St Street W
Springwater, Ontario
Excellent investment opportunity! Fully rented residential 8 plex with ground level 5400+ Square foot commercial retail warehouse space. Huge capital improvements done in the last 2 years. Including stucco/stone front facade, windows, doors, bathrooms, flooring, roofs, brand new asphalt parking lot, plumbing, exterior paint, storage units, covered porch entrance, new heat pumps in all upper apartments, new hot water heaters, new interior paint, and much more! Some units have newer kitchens and bathrooms. All residential and commercial units fully occupied. Rear truck level loading dock with elevator. Main floor retail commercial space is has reputable Fireplace/HVAC business. Too many improvements to list. Turn key investment! (id:35492)
RE/MAX Hallmark Chay Realty
195 Terry Fox Drive
Barrie, Ontario
Welcome To This Stunning 4-bedroom, Never-before-lived-in Home, Offering Refined And Elegant Living In A Highly Sought-after Master-planned Community. The Bright, Open-concept Layout Is Perfect For Modern Living And Entertaining. The Expansive Kitchen Features A Large Island And Breakfast Area, Flowing Effortlessly Into The Main Living Space.Retreat To The Spacious Primary Bedroom, Complete With An Impressively Sized Walk-in Closet And A Luxurious Custom Ensuite Featuring Double Sinks, A Glass-enclosed Shower, And A Relaxing Soaker Tub, Your Own Private Oasis. Thoughtfully Designed And Perfectly Positioned, This Residence Provides Seamless Access To Scenic Walking Trails, Bike Paths, And A 12-acre Sports Park-ideal For An Active And Connected Lifestyle.enjoy Exceptional Convenience With Close Proximity To Barrie Go Station, Highway 400, Top-rated Schools, Shopping, Lake Simcoe, Beautiful Beaches, Golf Courses, And Vibrant Downtown Barrie. A Perfect Blend Of Comfort, Style, And Location, This Home Truly Has It All. (id:35492)
RE/MAX West Realty Inc.
120 - 80 Aspen Springs Drive
Clarington, Ontario
Spacious and convenient ground floor 2 bedroom 2 bathroom condo with terrace in sought afterAspen Springs community in Bowmanville. Conveniently located close to schools, shopping, public transit and the 401 for commuters. 9' ceilings throughout Kitchen has ample storage with a pantry and deep sink overlooking living area for entertainers or young family. All appliances, window coverings and electric light fixtures included. Primary bedroom is large with two closets and 3 piece ensuite with step in shower. 2nd bedroom is great for guests or a home office too. Building has a playground for young families. Great opportunity for first time buyers, those looking to downsize or investors. Unit is vacant and flexible possession date available. This blank canvas is awaiting your personal style. Don't miss out book your viewing today!! (id:35492)
New Era Real Estate
14 Dalehurst Avenue
Toronto, Ontario
Discover Your New Home at 14 Dalehurst Avenue! Introducing a solid, meticulously maintained brick bungalow perfectly situated on a prime 50 x 100-foot corner lot! This charming 3-bedroom, 2-bathroom home is ready for your personal touch. While it may need some updates, it offers a wonderful foundation for you to create your dream living space in a sought-after family-friendly community. Upon entering, you'll be greeted by a bright living room with 3/4 inch hardwood, bathed in natural light, featuring elegant ceiling mouldings and a striking decorative brick wall. The open-concept dining area flows seamlessly into a private side yard through sliding doors-ideal for outdoor entertaining or peaceful relaxation. The spacious eat-in kitchen is perfect for casual dining with a large window and easy-care stone flooring. A convenient side entrance opens up exciting possibilities for a separate in-law suite, teenage retreat, or rental unit-let your creativity shine! Downstairs, the finished lower level expands your living space, showcasing a cozy recreation room with classic paneled walls and a dry bar-perfect for gatherings. An additional TV room invites you to unwind with family and friends. This home is equipped with 200 amp electrical service, ensuring ample power for modern living and future upgrades. Plus, a brand-new gas furnace and central air system have just been installed, providing you with comfort year-round! Located near schools, amenities, places of worship, and major highways, this property is an incredible opportunity for first-time buyers, downsizers, investors, or those looking to put their mark on a well-cared-for home! 3/4 Inch hardwood in living room, dining room, and bedroom. Don't let this gem pass you by! (id:35492)
Royal LePage Connect Realty
142 Irwin Avenue
Ancaster, Ontario
Welcome to this stunning 2-storey detached home located in the highly sought-after Ancaster Meadowlands community. Offering 2,533 sq. ft. of beautifully designed living space, this residence combines elegance, functionality, and modern comfort. The main floor welcomes you with a grand foyer and 9-foot ceilings, setting the tone for the rest of the home. It features a main floor office, a powder room and a mudroom with convenient garage access. The chef-inspired kitchen boasts quartz countertops, upgraded stainless steel appliances, and modern touch-to-open cabinetry, flowing seamlessly into a bright dining area and open living space—perfect for entertaining. Rich hardwood and modern tile flooring enhance the main level’s refined aesthetic. Upstairs, you’ll find four spacious bedrooms and an open loft area ideal for a reading nook or study. The primary suite is a luxurious retreat complete with a walk-in closet and a spa-like ensuite. One of the additional bedrooms also features its own walk-in closet, while all rooms offer generous space and natural light. The unfinished basement provides endless potential, offering a cold cellar and a rough-in for a 2-piece bath, ready for your personal touch. Outside, enjoy the private fenced backyard, with a green laneway buffer providing extra privacy from rear neighbours. Located close to top-rated schools, scenic parks, major highways, shopping, and everyday amenities, this home is the perfect blend of luxury and convenience in one of Ancaster’s most desirable neighbourhoods. (id:35492)
RE/MAX Escarpment Golfi Realty Inc.
1004 - 105 Victoria Street
Toronto, Ontario
Welcome to The Victorian, a boutique condo in the heart of downtown Toronto-perfect for buyers who want to live in the core without paying for unnecessary extras. Located just one short block away from the iconic Eaton Centre, steps from Yonge Street, this quiet and secure building offers low maintenance fees, guest suites, and a beautiful outdoor terrace-while everything else the city offers is right outside your door. This spacious and bright 1-bedroom suite features an open-concept layout and a large balcony with access from both the living room and bedroom ideal for today's urban lifestyle. The generously sized bedroom is complemented by a large four-piece bathroom. An unbeatable location steps to St. Michael's Hospital, the Financial District, TTC, 24-hour grocery stores, St. Lawrence Market, and the Eaton Centre makes this suite especially attractive for hospital professionals, executives, and mid-term rentals. An excellent opportunity for first-time buyers, downsizers, or investors seeking a low-maintenance, well-located downtown condo with timeless appeal. (id:35492)
Keller Williams Referred Urban Realty
207 - 5940 Yonge Street
Toronto, Ontario
Bright and spacious 2 Bed + Den suite in a highly desired North York location! This well-designed split-bedroom layout features two large bedrooms with big windows, allowing for plenty of natural light. The open-concept kitchen offers ample counter and cabinet space with a granite countertop breakfast bar, seamlessly flowing into the living/dining area with large windows overlooking peaceful north garden views. The primary bedroom includes a walk-in closet and a 4-piece ensuite bathroom. The good-sized den can be used as a third room or an office space. Enjoy ultimate connectivity with the TTC at your doorstep and just a 10-minute walk to Finch Subway Station, YRT, and the GO Bus Terminal. Surrounded by everything Yonge Street has to offer: shops, restaurants, grocery stores, banks, gyms, and more. Within walking distance to No Frills, the community centre, parks, and the trail, perfect for walking, running, and cycling. Includes one parking space and one locker. A perfect place to call home where comfort, convenience, and location come together. (id:35492)
The Agency
1701 - 1 Bloor Street E
Toronto, Ontario
Welcome to Unit 1701 at 1 Blood Street East - an elegant 2-bedroom, 2-bathroom residence offering approximately 842 sq. ft. of thoughtfully designed living space with a bright northeast exposure.This well-proportioned layout is ideal for refined urban living. The primary bedroom features a private ensuite, while the second bedroom is conveniently located next to the main bathroom, providing excellent privacy and functionality for family members or guests. Floor-to-ceiling windows allow abundant natural light to flow throughout the home, enhancing the sense of space and sophistication.The open-concept living and dining areas connect seamlessly to a contemporary kitchen finished with sleek cabinetry, integrated appliances, and modern detailing - perfect for both everyday living and elegant entertaining.Residents enjoy an exceptional collection of premium amenities, including indoor and outdoor swimming pools, a fully equipped fitness centre (gym), and a stylish coffee lounge, complemented by 24-hour concierge service offering security, convenience, and peace of mind.Unmatched convenience with direct underground access to the subway - no need to step outdoors. Steps to world-class dining, cafés, shopping centres, and luxury brand boutiques, placing the very best of the city at your doorstep.Includes one parking space and one locker. An outstanding opportunity for discerning end-users seeking comfort, quality, and a refined urban lifestyle in a prime location. (id:35492)
Bay Street Group Inc.

