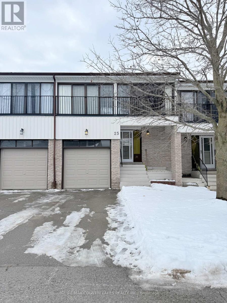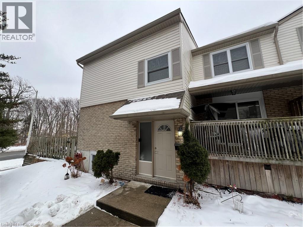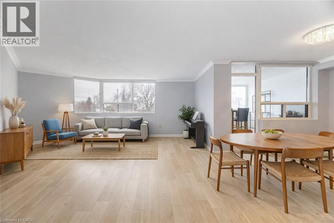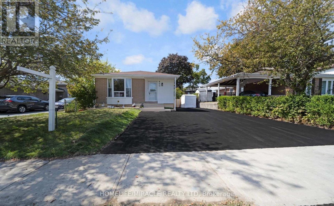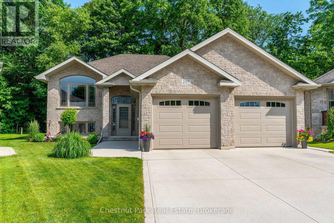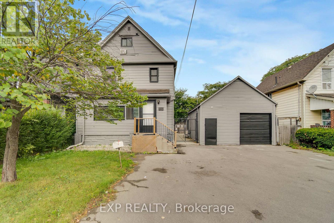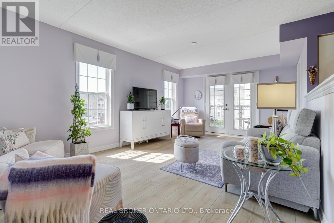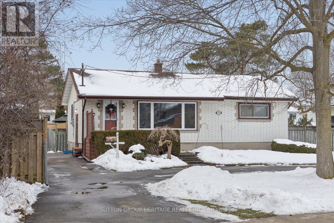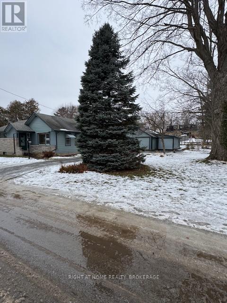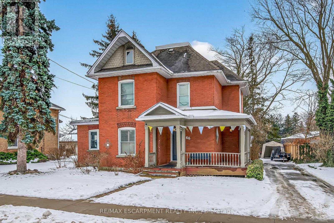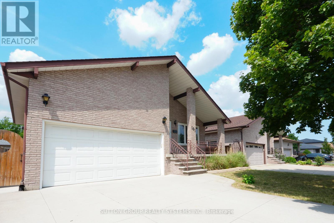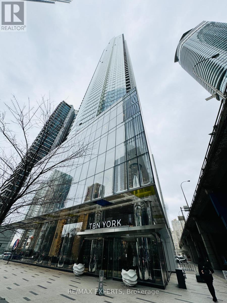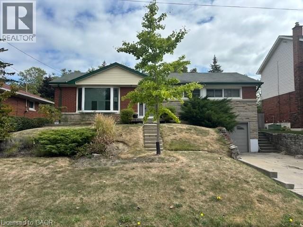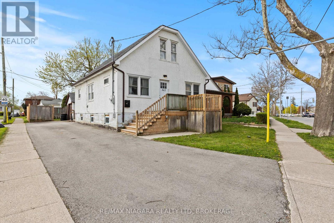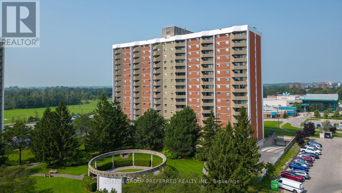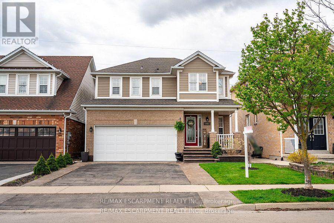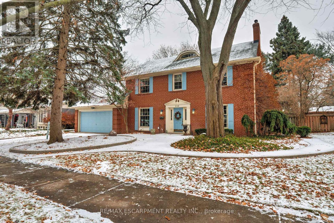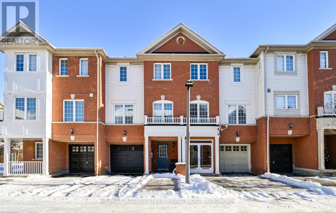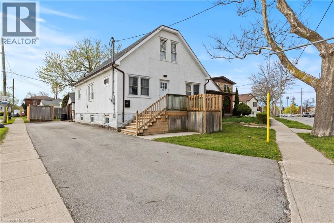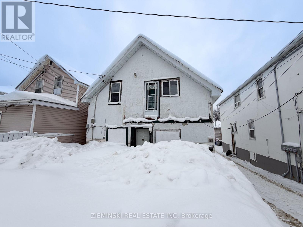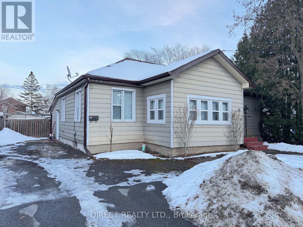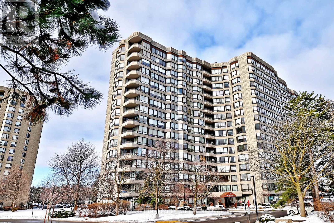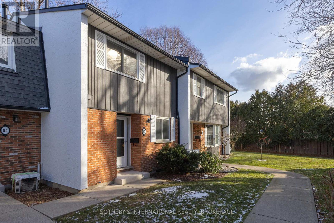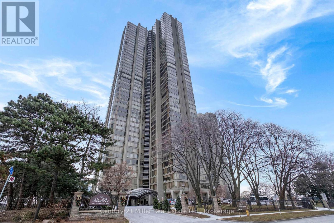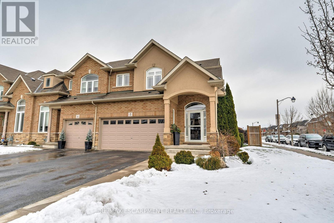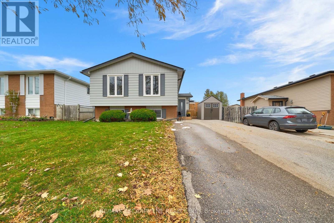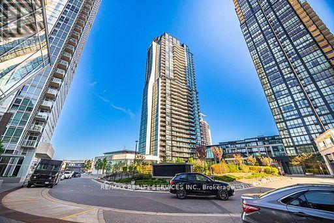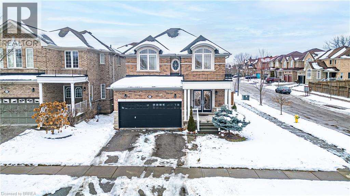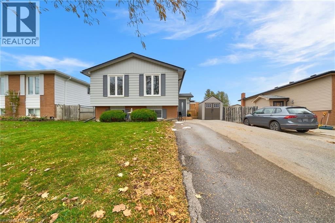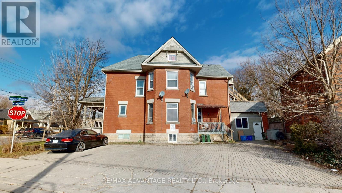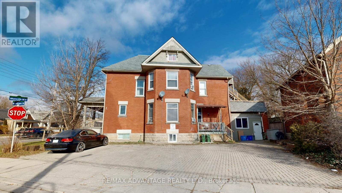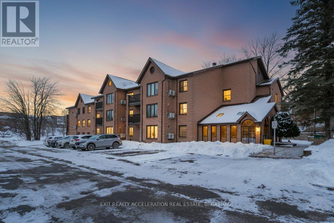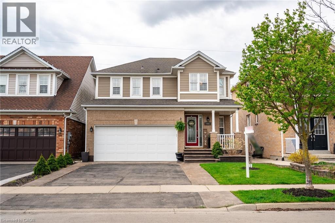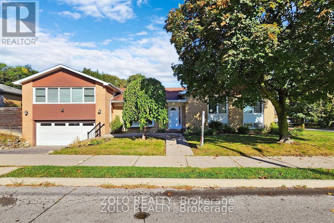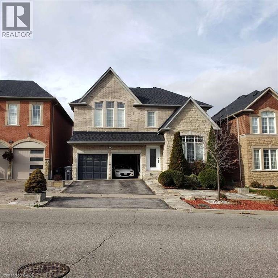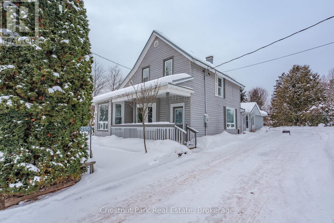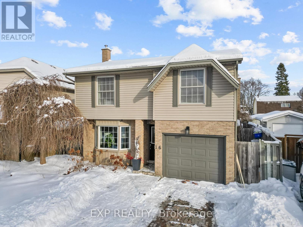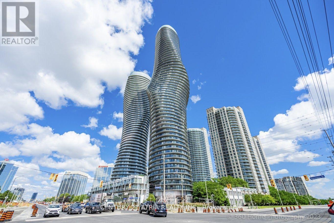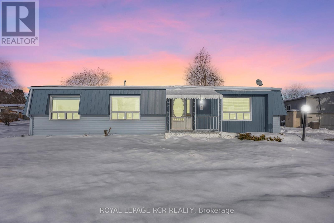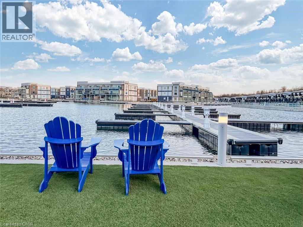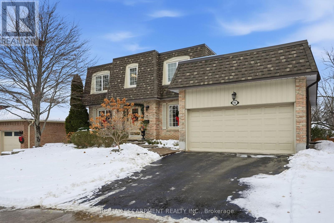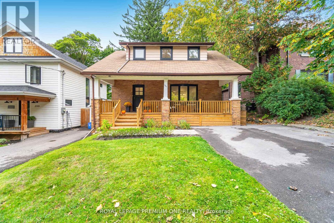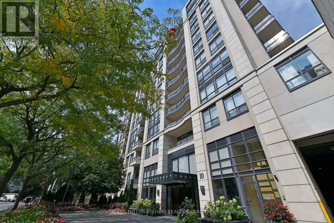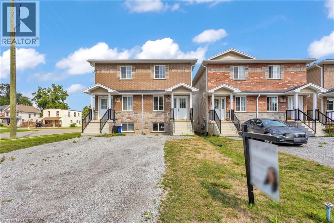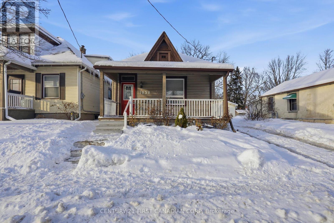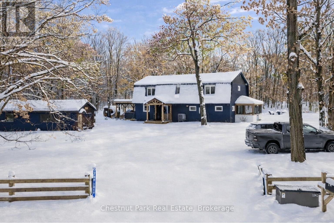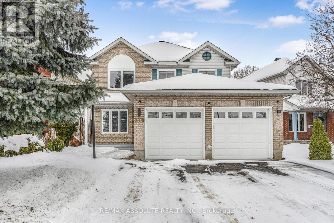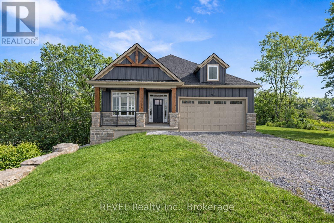25 - 433 May Street
Brock, Ontario
This well-appointed 3-bedroom, 2-bath condominium townhouse is ideally located in the town of Beaverton, offering a truly maintenance-free lifestyle within a well-maintained community. A covered front porch welcomes you into the foyer featuring vinyl flooring. The open concept living and dining area with walkout to the patio. The galley-style kitchen offers ample cabinetry and functional workspace. All bedrooms are located on the second level, including a spacious primary bedroom with a walkout to a private sun balcony. The partially finished basement complete with laundry facilities allowing for your own created finishing. Additional highlights include a rear patio, an attached single-car garage, and a paved driveway. Conveniently located within walking distance to town amenities, schools, and the shores of Lake Simcoe. (id:35492)
RE/MAX Country Lakes Realty Inc.
1300 Upper Ottawa Street Unit# #44
Hamilton, Ontario
Welcome to this inviting 2-storey townhouse, perfectly located in a friendly, family-oriented neighbourhood within a quiet and well-managed complex. With its attractive brick front & welcoming curb appeal, this home offers a comfortable & functional layout ideal for everyday living. Step inside to a spacious main floor designed with both style & practicality in mind. The sun-filled living room provides a bright & relaxing space to unwind & features steps leading to a private balcony, perfect for enjoying your morning coffee or a breath of fresh air. The brightly lit dining area flows seamlessly from the living space, creating a welcoming setting for family meals or entertaining guests. The large kitchen offers plenty of room to cook & gather, complete with ample overhead cabinets & drawers to keep everything organized. The main floor also includes in-suite laundry, a convenient half washroom, & multiple closets for storage, making daily routines easy & efficient. Carpet-free flooring throughout adds a clean, modern feel & makes maintenance a breeze. Upstairs, you’ll find three generously sized bedrooms, each offering comfortable space & flexibility for family members, guests, or a home office. A full bathroom completes the upper level, providing convenience for everyone. The partially finished basement offers bonus space that can be used as a recreation room, home gym, office, or additional storage. Outside, enjoy a fully fenced, large backyard, ideal for outdoor entertaining, gardening, or simply relaxing in a private setting. Conveniently located close to Shopping Mall & grocery stores, with quick highway access, this home makes commuting and errands simple. You’ll also appreciate the walkable access to schools, parks, shopping, restaurants, transit, & medical facilities. Comfortable, well-located, & move-in ready, this lovely townhouse offers a wonderful opportunity to enjoy space, convenience, & community all in one place. Sqft & room sizes are approximate. (id:35492)
Keller Williams Edge Realty
166 Mountain Park Avenue Unit# 201
Hamilton, Ontario
Welcome to Unit 201 at 166 Mountain Park Avenue, a spacious 1,414 sq. ft. residence located in an exclusive, well-maintained, smoke-free 12-unit building. This three-bedroom, two-bathroom condo offers an ideal blend of comfort, space, and location. The open-concept living and dining area is bright and inviting, recently refreshed with fresh paint and professional cleaning. The generous kitchen features granite countertops and ample cabinetry, making everyday living and entertaining easy. A lovely solarium provides valuable additional space—perfect for a home office, reading area, or relaxing retreat. This second-floor unit features a spacious primary bedroom with ensuite bath, well sized 2nd and 3rd bedrooms parking & locker. Residents enjoy the rooftop garden patio with BBQ, a small gym & a meeting room. Just steps from the Mountain Brow Promenade and the Wentworth Stairs, this home is perfectly suited for those who appreciate an active lifestyle in a sought-after neighbourhood. Plus, it's within walking distance to Concession Street’s vibrant shops, restaurants, Juravinski Hospital, and the Zoetic Theatre. (id:35492)
Right At Home Realty
860 Liverpool Road
Pickering, Ontario
Welcome to LEGAL two unit house located in the neighborhood of Bay Ridges. Freshly painted with lot of upgrades, finishes and features. Modern style kitchen up to ceiling height with crown molding, Shaker style new cabinet doors and Stainless Steele appliances. Open-concept kitchen featuring breakfast area, porcelain tiles and pot lights. The whole house is carpet-free & comes with ensuite laundry. Whether you're an investor looking for cash-flowing rental property or a homeowner seeking an income-generating multi-generational home, this property would be ideal for you. Easy potential rental income that can produce positive cash flow. Legal basement has its own separate entrance, spacious living/dining and kitchen, ensuite laundry, two bedrooms and a full washroom. Currently tenanted at $1838.60/month plus 40% of all the utilities. Tenants are residing in the unit and would like to continue tenancy. Enjoy the ample parking space with a huge lot size of 50'x100 & a great fenced backyard with storage shed. Furnace (2025) comes with Wi-fi thermostat. Prime location, minutes to Hwy 401, Go Station, Lake Ontario, Pickering Town Center and close to all other amenities. (id:35492)
Homelife/miracle Realty Ltd
207 2nd Street W
Owen Sound, Ontario
If you've been looking for a home that is ready to move into, exudes a peaceful, private and easy feel, then this Ravine Bungalow checks all the boxes. Tucked in a quiet cul-de-sac on the West Side, it offers a laid-back setting with everyday amenities just minutes away. Built only 13 years ago, the home has been well cared for and is truly move-in ready. The Shouldice stone exterior gives it great curb appeal, while inside you'll find a bright, open layout. Hardwood floors run through the main level and the space flows naturally; perfect for family life, hosting friends or just relaxing. The kitchen is practical and inviting, with stainless steel appliances, lots of storage and a centre island where everyone loves to gather. Step out onto the deck and enjoy the treed ravine views; an ideal spot for morning coffee, summer dinners or unwinding after a long day. The primary bedroom is a quiet retreat with a walk-in closet and a spacious 5-piece semi-ensuite with heated floors. This adds a little extra comfort you'll appreciate. The finished lower level adds even more usable space. There's a cozy rec room with a gas fireplace, plus a wet bar with its own island that makes entertaining effortless. Great potential to add another bedroom in this large space. (See virtual picture in reel). There is a 3-piece bathroom with heated floors adjacent to the bedroom, large laundry room with plenty of storage and a walk-up to the double garage making this level as convenient as it is comfortable. Outside, the landscaping is easy to maintain and designed to let you enjoy the ravine setting without the extra work. An oversized shed, garage workbench and private backyard complete the package. With over 2,200 sq. ft. of finished living space, efficient utilities and a location close to parks, schools, shopping and more, this home is ready when you are! Immediate possession available. Just bring your furniture and start enjoying the quiet, comfortable lifestyle it offers. (id:35492)
Chestnut Park Real Estate
23 Lyndhurst Street
Hamilton, Ontario
Rare Opportunity in Crown Point North! Step into this expansive 2349 sq ft home with the rare advantage of M6 zoning, opening the door to multi-generational living, home business opportunities, or strong rental income. Impeccably maintained, the property showcases 5+2 bedrooms, 3+1 bathrooms plus an additional bath in the garage, and dual kitchens, making it ideal for families of all sizes or savvy investors. The inviting main floor highlights a modernized kitchen, convenient laundry area, and a bright front office, perfect for those who work from home. The finished basement adds even more flexibility, complete with 2 bedrooms, an eat-in kitchen, a 3-pc bath, and a separate walk-up to the backyard offering prime in-law or rental potential. A true highlight is the 534 sq ft detached garage, fully heated and equipped with a 2-pc bathroom, gas rough-in, and heat pump for heating and cooling. Perfectly suited as a workshop, studio, or light industrial space, it also includes an unfinished loft currently used for storage. The exterior offers practical perks with a triple-wide driveway accommodating 7 vehicles, a low-maintenance backyard finished with a concrete patio, and two oversized sheds for extra storage. Perfectly situated close to shopping, schools, public transit, and amenities, this property delivers endless possibilities for living, working, or investing. (id:35492)
Exp Realty
313 - 1460 Bishops Gate
Oakville, Ontario
This rare 2-bedroom, 2-bathroom corner suite is filled with natural light from every angle and has been meticulously maintained by its original owner. The thoughtful split-bedroom layout offers both privacy and functionality, with a spacious primary retreat featuring a walk-in closet and a sleek 3-piece ensuite complete with new granite countertops and updated faucets.The second bedroom opens to its own private balcony, while the open-concept living and dining area flows effortlessly to a large private terrace, ideal for morning coffee or evening cocktails. The kitchen offers generous storage and prep space, making it equally well suited for everyday living and entertaining.Both bathrooms have been refreshed with new granite countertops and modern faucets, adding a clean, timeless finish. Set within a quiet, low-rise building, this home is surrounded by Glen Abbey's renowned trails, parks, and top-rated schools, with shops, dining, and easy access to the QEW and 407 just minutes away. A rare opportunity to enjoy elevated living in one of Oakville's most sought-after communities. (id:35492)
Real Broker Ontario Ltd.
2592 Trulls Road
Clarington, Ontario
Welcome to this well maintained bungalow offering generous, light filled living and dining areas ideal for both everyday comfort and entertaining. This home features two well sized bedrooms and a thoughtfully designed layout that flows effortlessly throughout. A standout feature is the impressive living room addition, highlighted by skylights that flood the space with natural light and a walk-out to a spacious sun room that is perfect for relaxing year round. A separate side entrance adds functionality and flexibility for families, guests, or future potential. Situated on a good sized lot with plenty of room to entertain, garden, or unwind outdoors, this property also boasts a convenient circular driveway providing ample parking and easy access. A wonderful opportunity to enjoy bungalow living with exceptional indoor and outdoor space. (id:35492)
Sutton Group-Heritage Realty Inc.
3906 Alexandra Road
Fort Erie, Ontario
Great property with potential for Air 'B" N B'. Large 3 bedroom bungalow open concept with kitchen L Shaped Kitchen overlooking the Living Room that has Cathedral ceilings. Triple car garage with hydro on about half acre lot. Minutes to the beach. Carpet free except one bedroom. Laminate in all other rooms. One bedroom has walk out to wood deck. Nicely landscaped and move in ready. Closets are all double and lots of storage (id:35492)
Right At Home Realty
66 King Street E
Haldimand, Ontario
Beautifully presented, Tastefully updated Circa 1908 all brick 2.5 storey home situated on desired 66' x 132' lot. Offering Stately curb appeal with wrap around front covered porch, inviting walkway, ample parking, brick exterior, lush landscaping, & sought after detached garage. The flowing interior layout features charm & character throughout highlighted by period specific trim, doors, & railings, eat in kitchen, formal dining area, main floor primary bedroom, large living room, welcoming foyer, 2 pc bathroom, & sought after MF laundry. The 2nd level includes 2 spacious bedrooms & primary 4 pc bathroom. The upper level offers 4th bedroom loft area with numerous potential uses. Conveniently located close to amenities, shopping, schools, parks, splash pad, pool, & downtown shops. Relaxing commute to Hamilton, Ancaster, 403, & QEW. Ideal home for first time Buyers, family, Investment, or those looking for the perfect inlaw suite. Experience and Enjoy Hagersville Living! (id:35492)
RE/MAX Escarpment Realty Inc.
101 Henley Drive
Hamilton, Ontario
Welcome to this beautifully updated, newer home nestled in one of Stoney Creek's most desirable family neighbourhoods. With a well designed layout, this home is perfect for a large or multi-generational families. This 4-bedroom residence offers comfort, functionality and style throughout. Set on a quiet street in a sought-after enclave, this home features a generous open-concept layout with room for everyone. The upgraded bathrooms add a touch of luxury, while a large kitchen and living areas are ideal for family gatherings and entertaining. The spacious kitchen offers potential for customization as it already flows seamlessly with the living, dining and family room areas. A bedroom in the main level may be ideal for elderly parents with a convenience of a full bathroom. Freshly painted and new flooring in the Living and Dining areas enhancing the already abundance of natural light. While the lower level offers 3 bedrooms equipped with a fully upgraded 4 pc bathroom presents a great opportunity for an in-law suite, providing added flexibility of space. Separate access to the basement from the garage for added convenience. Enjoy the convenience of a double car garage, ample storage, natural fireplace and modern finishes, this move in ready home is nestled among parks, schools and all amenities -- making it the perfect choice for families looking to settle into a welcoming vibrant community. Don't miss your chance to own this exceptional home. (id:35492)
Sutton Group Realty Systems Inc.
1106 - 10 York Street
Toronto, Ontario
Beautiful 1 Bedroom + Den Unit. Approx 651 S.F., Tridel's Iconic 10 York - Location, Design, Impressive Amenities Sauna, Outdoor Pool, Yoga & More Located In Prime Downtown Toronto. Walk To Transit, "The Path". Walk To Waterfront, Union Train Station And Financial District. Cn Tower, Scotia Bank Arena, Rogers Centre, Close To Stores, Restaurants, Queen's Quay and access to all amenities. Enjoy The High Tech Living, Living, Keyless Access & World-Class Amenities. (id:35492)
RE/MAX Experts
23 Battlefield Drive
Stoney Creek, Ontario
Fixer-Upper Opportunity in Charming Old Stoney Creek. Located in a great neighbourhood, this 3+1 bedroom bungalow sits on a generous 60 x 100 ft lot, offering plenty of space and potential. This property provides both privacy and a rare opportunity to create your ideal home. The main level features hardwood flooring, classic shutters, living room with large beautiful bay window, dining room, eat-in kitchen and a walkout to a deck overlooking the spacious backyard. A separate entrance leads to the finished lower level, complete with an additional bedroom and large rec room - perfect for in-law potential, extended family, or a future income suite. With solid bones and a functional layout, this home is ready for your vision and updates. Whether you're an investor, first-time buyer, or someone looking to customize a home, this property has endless possibilities. Conveniently located close to parks, schools, shopping, and easy highway access, this bungalow blends potential with location. Don't miss your chance to make it your own in one of Stoney Creek's most established neighbourhoods. (id:35492)
RE/MAX Real Estate Centre Inc.
362 Carlton Street
St. Catharines, Ontario
AMAZING OPPORTUNITY: Up to $80,000 grant money available from the city to add an accessory dwelling unit! Seller is willing to produce architectural drawings and apply for the grant prior to closing! This adorable storey-and-a-half home is cute as a button and loaded with recent upgrades from top to bottom. Featuring a brand new kitchen, bathroom, driveway, plumbing, and electrical, this home offers peace of mind and modern comfort throughout. You'll also find some new windows and a new furnace and central air conditioning - all updates completed 2021-2023 - to keep things efficient year-round.Curb appeal is on point with a fresh exterior, single-car garage, and fully fenced backyard perfect for entertaining, pets, or kids at play. All of this is located in a highly desirable neighbourhood, close to schools, parks, shopping, and more.Whether you're a first-time buyer, downsizer, or investor, this gem is move-in ready and waiting for you! (id:35492)
RE/MAX Niagara Realty Ltd
212 - 1103 Jalna Boulevard
London South, Ontario
Renovated 2 bedroom apartment. End unit. Large living room. Separate dining area. Kitchen with lots of cupboards and counterspace. 4 piece bathroom. Storage closet. Balcony. Underground parking. Car wash in the underground garage. Great location - walk to Whiteoaks Mall, South London Community Centre - pool and library, close to restaurants, schools, shopping, and Highway 401. (id:35492)
Sutton Group Preferred Realty Inc.
141 Voyager Pass
Hamilton, Ontario
Welcome to this beautifully updated detached home offering 4 spacious bedrooms and 3 modern bathrooms. Step inside to find rich hardwood floors throughout and a freshly painted interior that exudes warmth and style. The heart of the home is the newly renovated kitchen, featuring a brand-new island, a generous pantry, and stylish updated light fixtures perfect for entertaining or family gatherings. Convenience is key with an upstairs laundry area, making everyday living even easier. Enjoy relaxing mornings on the inviting front porch and make the most of outdoor living with concrete pathways leading to the backyard, where serene views of open farmland create a peaceful retreat. Practical updates include newly edged driveway for clean curb appeal and a finished basement offering flexible space for a home office, gym, or recreation room. Move-in ready with thoughtful upgrades throughout. Furnace (2024) Dishwasher (2025) Driveway/Concrete Work (2023) Stove (2025) (id:35492)
RE/MAX Escarpment Realty Inc.
238 Penn Drive
Burlington, Ontario
RemarksPublic Remarks: Experience refined family living on one of Burlington's most coveted streets, within walking distance to top-rated schools (J.T. Tuck, Nelson). Set on a private lot, this home blends comfort and style, offering expansive spaces for both everyday living and family gatherings. An exceptional opportunity to put your own finishing touches on this 2995 Sq ft home. Featuring a grand living room with fireplace and a separate dining room, perfect for entertaining. The sunlit great room addition with fireplace serves as the heart of the home. The bedroom level features three generous bedrooms, including a primary suite with ensuite and oversized walk-in closet. A versatile loft provides an ideal space for a home office, creative studio, or 4th bedroom. This location cannot be beat! Within minutes to all that Burlington has to offer, a vibrant waterfront downtown, Lake Ontario, shopping, restaurants and top rated schools. (id:35492)
RE/MAX Escarpment Realty Inc.
38 - 1850 Kingston Road
Pickering, Ontario
This beautifully maintained 3-bedroom, 3-bathroom middle-unit townhome is nestled in one of the most desirable neighbourhoods along Kingston Road. Bright, spacious, and thoughtfully designed, this home offers the ideal layout for modern family living. The open-concept main floor features a stylish kitchen with plenty of cabinet space, a cozy dining area, and a welcoming living room perfect for relaxing or entertaining. Upstairs, you'll find three generous bedrooms, including a primary suite with its own private ensuite. Enjoy the added practicality of walk-out access to the garage, making your daily routine easy and convenient. The lower level offers additional space for storage or a flexible family room setup. Located close to parks, schools, shopping, transit, and major highways, this home combines suburban tranquility with urban accessibility. Priced to sell won't last long POTL Monthly fee 246 (id:35492)
RE/MAX Rouge River Realty Ltd.
362 Carlton Street
St. Catharines, Ontario
AMAZING OPPORTUNITY: Up to $80,000 grant money available from the city to add an accessory dwelling unit! Seller is willing to produce architectural drawings and apply for the grant prior to closing! This adorable storey-and-a-half home is cute as a button and loaded with recent upgrades from top to bottom. Featuring a brand new kitchen, bathroom, driveway, plumbing, and electrical, this home offers peace of mind and modern comfort throughout. You'll also find some new windows and a new furnace and central air conditioning - all updates completed 2021-2023 - to keep things efficient year-round.Curb appeal is on point with a fresh exterior, single-car garage, and fully fenced backyard perfect for entertaining, pets, or kids at play. All of this is located in a highly desirable neighbourhood, close to schools, parks, shopping, and more.Whether you're a first-time buyer, downsizer, or investor, this gem is move-in ready and waiting for you! (id:35492)
RE/MAX Niagara Realty Ltd
157 Pine Street N
Timmins, Ontario
This three-bedroom home features a 4-piece bathroom on the main floor and a 3-piece bathroom on the second level. The basement offers ample space for a recreation room. Parking is located at the rear of the property. (id:35492)
Zieminski Real Estate Inc
33 Sinclair Street
Belleville, Ontario
Discover a fantastic investment opportunity with this charming 2 bedroom unit plus a 1 bedroom apartment located in the heart of Belleville. This well-maintained property features a 1-2 bedroom unit along with a 1-1 bedroom unit providing versatility for families, roommates or potential rental income. Inside, you'll find beautiful hardwood floors, ensuring both elegance and easy maintenance. Comfort is guaranteed with forced air gas heating and central air conditioning. Situated on a good-sized fenced lot in a great location, this 2 unit dwelling offers ample outdoor space for relaxation and entertainment. Seller will install new shingles on the roof for a cost of up to $8,000. Don't miss out on this incredible opportunity! (id:35492)
Direct Realty Ltd.
1004 - 7440 Bathurst Street
Vaughan, Ontario
Rarely Available Immaculate Corner Unit! This beautifully renovated 1,433 sq. ft. corner suite offers an exceptional layout with an abundance of natural light and a seamless flow throughout. Featuring high ceilings and a desirable split-bedroom design, this spacious condo provides both comfort and privacy. Enjoy outdoor living on the private balcony, upgraded with stylishwood-look floor tiles. The eat-in kitchen is a cook's dream, showcasing generous cabinetry, granite countertops and backsplash, a large walk-in pantry, under-cabinet lighting, and five premium brand-name appliances. Both bathrooms have been tastefully renovated, including the primary 5-piece ensuite which offers a spa-like relaxation vibe. Additional highlights include rich wood flooring, in-unit laundry, two full bathrooms, bright, oversized rooms ideal for comfortable living and entertaining. Ideally located in a highly desirable area close to all amenities, this rare corner unit is a standout opportunity and truly a must-see. (id:35492)
Coldwell Banker The Real Estate Centre
85 - 77 Linwell Road
St. Catharines, Ontario
Welcome to this beautifully renovated townhouse condominium in the exclusive enclave of Linwell Manor. Thoughtfully updated from top to bottom, this move-in-ready home offers stylish finishes and exceptional comfort with no expense spared. The main level features a brand-new kitchen complete with sleek stainless steel appliances, modern cabinetry, and ample workspace - perfect for everyday living and entertaining. A convenient powder room completes the main floor. Upstairs, you'll find three generously sized bedrooms and a fully updated four piece bathroom. Tucked away near the end of the townhouse block, this home enjoys a peaceful, private setting. Step outside to your own private patio and backyard - an ideal retreat for relaxing or outdoor dining. The finished basement adds valuable living space, highlighted by a large bonus room that can be used as a family room, home office, gym, or guest area. Located in a highly desirable neighbourhood, this home is just a short walk to the lake and beaches, as well as the charming shops and restaurants or Port Dalhousie. Commuters will appreciate the quick access to the Queen Elizabeth Highway, offering the perfect balance of tranquility and convenience. A rare opportunity to own a turnkey home in a sought-after community - simply move in and enjoy. (id:35492)
Sotheby's International Realty
3606 - 2045 Lake Shore Boulevard W
Toronto, Ontario
Spacious 3,247 sq. ft residence on the 36th floor of the Luxurious Resort-Style Palace Pier showcasing breathtaking lake and city skyline views. Elegant wainscoting enhances the lobby and corridors, complemented by marble and porcelain flooring throughout. The open-concept kitchen features a marble peninsula, statement marble wall, and backsplash overlooking the breakfast area and family room with built-in wall unit. The great room offers a dining area, built-in bar, solarium with julitette balcony, custom electric fireplace, and automated blinds on the floor to ceiling windows. Lots of natural light and beautiful view of Lake Ontario! The primary suite includes two large walk-in closets, solarium with juilette balcony, luxurious 5-piece bath, and pop-up TV. A truly exceptional home with refined custom finishes.Two bedrooms were converted to a custom office/library with built-ins and fireplace which can be easily converted back to two bedrooms. Amenities include: Fitness and aerobics center, Restaurant, Club on 47th floor, media room ,ar, event kitchen stage for events, terraces, tennis court, putting green, squash courts, golf simulator Table tennis room billiards room Party Room, convenience store, spa, arts and crafts room, childrens playroom , 24 hour concierge, 18 hour valet service, hourly bus service to downtown 6 days a week, 7 guest suites, large indoor swimming pool with whirlpool and sauna, pets allowed with restrictions (id:35492)
Century 21 Miller Real Estate Ltd.
2 Celestial Crescent
Hamilton, Ontario
Stunning freehold 1655 SQ ft END UNIT townhome with a double car garage located in the award-winning Summit Park neighbourhood, close to schools and shopping, Premium private large lot beautifully landscaped with irrigation system and enclosed backyard, features a stone patio, gazebo, storage shed, perennial gardens and a private side entrance which offers a tranquil space for relaxation and entertainment. Truly a serene backyard retreat. The main level is complemented by a welcoming foyer, powder room, and inside entry from the 2 car garage. Sun filled open-concept layout features large windows, California Shutters, pot lighting and is perfect for gatherings and everyday living. The kitchen is complete with gas stove, sleek granite countertops, stainless steel appliances and breakfast bar. Upstairs, you'll find three generously sized bedrooms. The primary suite features a walk-in-closet and ensuite. An additional 4-piece bathroom, laundry room complete the upper level. Unspoiled basement awaits your creativity and finishing touches. Ideal location, close to schools, shopping, HSR, parks, conservation area, major highways, and more. (id:35492)
RE/MAX Escarpment Realty Inc.
31 Raleigh Street
Hamilton, Ontario
This home takes "turn-key ready" to the next level! Every inch of this modern, stylish raised ranch bungalow has been upgraded with care and attention to detail. Step inside to a warm and inviting living room featuring a custom stonewall and cozy fireplace, perfect for relaxing or entertaining. The bright dining area flows into an updated kitchen with newer appliances and plenty of space to cook and connect. The main floor offers three spacious bedrooms and a beautiful 4pc bath. Downstairs, discover a fully finished lower level with three additional bedrooms, a large rec room, a modern 3pc bath, laundry, and tons of storage space, ideal for extended family or guests. Step outside to your private backyard oasis, complete with a 2024 deck, stone firepit, gazebo, and a new hot tub (Oct 2024, drained and winterized). Located in a highly sought-after Hamilton Mountain neighbourhood, this home offers convenience, comfort, and style in one incredible package. Major updates include: fridge (2024), stove & OTR microwave (2025), roof & stone tile (2025), deck (2024), furnace and heat pump (2023) and water heater (under 5 years, owned).Simply move in and enjoy, this one truly checks every box! (id:35492)
RE/MAX Escarpment Realty Inc.
2902 - 2900 Highway 7 Road
Vaughan, Ontario
Spacious and Sun Filled Suite in one of Vaughan's most desirable buildings: EXPO Condos. Approx. 1225 sq. ft (As per Matterport). Featuring 2-Bedroom 2-Bathroom + Large Den (that can be closed off for privacy). Offering 9FT Ceilings & An Open-Concept Living/Dining Room, Perfect for Entertaining Guests! Large Kitchen With Stainless Steel Appliances, Upgraded Lighting, A Feature Wall In the Living Room, Ensuite Laundry, Panoramic Views of the South-West Side of Beautiful Vaughan! It is Centrally Located In The Heart of Vaughan, Major Highways, Colleges, And Transit! The Unit Also Includes 1 Parking and 1 Locker Room. The Building Includes World Class Amenities Including Roof Top Terrace, 24 Hr Concierge, Gym, Sauna, Indoor Pool, BBQ Area, Guest Suites and So Much More! **Property Has Been Virtually Staged** (id:35492)
RE/MAX Realty Services Inc.
241 Thomas Avenue
Brantford, Ontario
Stunning 4+1 bedroom, 4 bathroom home with a granny suite in desirable Brookfield neighbourhood only minutes to the 403. The main floor boasts an upgraded kitchen with granite countertops, a bright and spacious family room with a cozy gas fireplace, nice size dining area, convenient 2pc bathroom, main floor laundry and access to the double car garage, and a big bonus room that can be anything you need; private office with a separate entrance, main floor bedroom, formal living or dining room, kids playroom etc. The upper level has a luxurious primary suite with a huge master bedroom, spacious walk-in closet and an ensuite bathroom with a soaker tub and walk-in shower. There are three more generous bedrooms all with big closets and lots of natural light, another 4pc bathroom and a loft that could be a computer area or reading nook. The owners have recently invested $100,000 finishing the basement into a stunning granny suite or possible rental opportunity with a large bedroom with a proper egress window, kitchenette, living room and a nice 3pc bathroom as well as plenty of storage space. Located on a corner lot with only one side neighbour the fully fenced yard features a hot tub, gazebo, stone patio and lots of greenspace. This brick and stone home has great curb appeal, is completely carpet free, has Smart climate controls, smart outdoor lighting, smart bathroom ventilation, dimmable potlights throughout the main and 2nd floor, exterior security cameras, a premium water filtration system, central vac and so much more. All conveniently located near Brantford's walking trails, parks, the 403, shopping, schools and more. (id:35492)
RE/MAX Twin City Realty Inc.
31 Raleigh Street
Hamilton, Ontario
This home takes “turn-key ready” to the next level! Every inch of this modern, stylish raised ranch bungalow has been upgraded with care and attention to detail. Step inside to a warm and inviting living room featuring a custom stonewall and cozy fireplace, perfect for relaxing or entertaining. The bright dining area flows into an updated kitchen with newer appliances and plenty of space to cook and connect. The main floor offers three spacious bedrooms and a beautiful 4pc bath. Downstairs, discover a fully finished lower level with three additional bedrooms, a large rec room, a modern 3pc bath, laundry, and tons of storage space, ideal for extended family or guests. Step outside to your private backyard oasis, complete with a 2024 deck, stone firepit, gazebo, and a new hot tub (Oct 2024, drained and winterized). Located in a highly sought-after Hamilton Mountain neighbourhood, this home offers convenience, comfort, and style in one incredible package. Major updates include: fridge (2024), stove & OTR microwave (2025), roof & stone tile (2025), deck (2024), furnace and heat pump (2023) and water heater (under 5 years, owned). Simply move in and enjoy, this one truly checks every box! (id:35492)
RE/MAX Escarpment Realty Inc.
193 Wharncliffe Road N
London North, Ontario
NEW PRICE!! POWER OF SALE -Opportunity for savvy Investor to acquire a turn-key investment, within walking distance to Western University, Downtown and Bus Transit routes. 2 1/2 - storey brick building located at northeast intersection of Wharncliffe Road North and Black Friars. New asphalt shingle roofing December 2024. Property features 4 units including -: one 5-bedroom unit over two floors, Bachelor unit & 2 two-bedroom units. Owned-forced air Gas Furnace, Coin-op laundry and two hot water tanks. On-site car Parking. Gross Income with full occupancy potential estimated at $89,000.00. Bachelor Unit currently vacant. Utilities are included in Rents. 3 Hydro Meters on site. Area is recognized as the heritage conservation District known as Blackfriars/Petersville. All expense information provided by owner, to be reconfirmed by buyer. Property is being sold where is as is. (id:35492)
RE/MAX Advantage Realty Ltd.
193 Wharncliffe Road N
London North, Ontario
NEW PRICE!! POWER OF SALE -Opportunity for savvy Investor to acquire a turn-key investment, within walking distance to Western University, Downtown and Bus Transit routes. 2 1/2 - storey brick building located at northeast intersection of Wharncliffe Road North and Black Friars. New asphalt shingle roofing December 2024. Property features 4 units including -: one 5-bedroom unit over two floors, Bachelor unit & 2 two-bedroom units. Owned-forced air Gas Furnace, Coin-op laundry and two hot water tanks. On-site car Parking. Gross Income with full occupancy potential estimated at $89,000.00. Bachelor Unit currently vacant. Utilities are included in Rents. 3 Hydro Meters on site. Area is recognized as the heritage conservation District known as Blackfriars/Petersville. All expense information provided by owner, to be reconfirmed by buyer. Property is being sold where is as is. (id:35492)
RE/MAX Advantage Realty Ltd.
204 - 11 Centre Street
Greater Napanee, Ontario
Welcome to this well-appointed three-bedroom, two-bathroom condo apartment ideally situated along the Napanee River. Located in a well-maintained building, this inviting home offers a comfortable and convenient lifestyle in a sought-after setting. The bright living room opens to a private northwest-facing balcony, providing lovely views of the river and a perfect spot to unwind and enjoy the evening light. The spacious primary bedroom features a three-piece ensuite, while two additional bedrooms offer flexibility for family, guests, or a home office. In-suite laundry adds everyday convenience, and one dedicated parking space is included. Just steps from downtown shopping, the library, and nearby playgrounds, this condo also benefits from a short drive to major retailers and the Napanee Golf and Country Club, making it an excellent choice for those seeking easy living with scenic surroundings. (id:35492)
Exit Realty Acceleration Real Estate
141 Voyager Pass
Binbrook, Ontario
Welcome to this beautifully updated detached home offering 4 spacious bedrooms and 3 modern bathrooms. Step inside to find rich hardwood floors throughout and a freshly painted interior that exudes warmth and style. The heart of the home is the newly renovated kitchen, featuring a brand-new island, a generous pantry, and stylish updated light fixtures —perfect for entertaining or family gatherings. Convenience is key with an upstairs laundry area, making everyday living even easier. Enjoy relaxing mornings on the inviting front porch and make the most of outdoor living with concrete pathways leading to the backyard, where serene views of open farmland create a peaceful retreat. Practical updates include newly edged driveway for clean curb appeal and a finished basement offering flexible space for a home office, gym, or recreation room. Move-in ready with thoughtful upgrades throughout. Don't miss your chance to make it yours! furnace (2024) dishwasher (2025) driveway/concrete work (2023) stove (2025) (id:35492)
RE/MAX Escarpment Realty Inc.
212 Goddard Street
Toronto, Ontario
The Perfect Family Home In The Highly Sought Bathurst Manor, Spacious And Bright "Double Sided Side split", Stunning 4+1 Bedroom Floor plan, Chef's Kitchen With Stainless Steel Appliances, Large Centre Island, W/O To Back yard, Open Concept Combined Living & Dining Room Is Flooded With Natural Light From Oversized Windows. Family Room with fireplace, Master Bedroom Retreat 5 pc "SPA-style" Ensuite Bathroom with Heated Floor. Spacious 2nd, 3rd And 4th Bedroom Located on the other side of the house with closets And Large Windows. Finished Lower Level Is Where You Will Find Bedroom #5, An Open Concept Living Area, Separate Laundry, 3 Piece Bath and Separate Entrance. Great Value Home! Oversized 2-Car Garage. The House is Located On A Family Friendly Street With Easy Access To Local Amenities, Including Schools, Parks, Transit, Shopping, Synagogues And Much More! (id:35492)
Zolo Realty
4834 Huron Heights Drive
Mississauga, Ontario
For more info on this property, please click the Brochure button. Ideally situated near major highways, shopping centers, and parks, this property offers both convenience and long-term potential. Significant investments have been made in electrical systems and automation. The walk-out layout offers excellent potential for a private income or in-law suite (verify with local jurisdiction). Approved building permits and detailed designs are available, offering flexibility for future use. (id:35492)
Easy List Realty Ltd.
2170 592 Highway N
Perry, Ontario
Welcome to this charming 3-bedroom, 1-bathroom century home in the heart of Emsdale. This property offers warmth, character and an excellent opportunity to put your own personal touch on a home with solid updates already completed. Natural light fills the main living spaces, creating a bright and welcoming atmosphere throughout. The dining room features a walkout to the deck, with a fully fenced backyard offering an excellent opportunity for gardening and outdoor enjoyment. All three bedrooms are located on the second level, main-floor laundry adds everyday convenience, while the garage offers valuable storage and functionality. Recent updates include a propane furnace (2024), updated electrical (2023), new second-level flooring (2023), hot water tank (2023), and new kitchen appliances (2023) - providing peace of mind while still allowing room to personalize the space. Set on a level corner lot with no immediate neighbours, this property offers privacy rarely found in town. Located just a short walk from the community recreation hub, featuring an outdoor skating rink, soccer fields, and a ball diamond. With quick highway access and only 20 minutes from Huntsville, this home delivers the perfect balance of quiet small-town living and convenient access to amenities. A welcoming community, timeless charm, and thoughtful updates make this an excellent place to call home. (id:35492)
Chestnut Park Real Estate
16 Edmunds Crescent
London South, Ontario
Tucked away on a quiet crescent, this adorable two-storey home offers a great blend of space, comfort, and convenience-perfect for families or anyone looking to settle into an established neighbourhood close to everything.The main floor features both a living room and a family room, providing flexible space for everyday living and entertaining. The kitchen is open to the home and includes an island, making it a natural gathering place for family and friends.Upstairs, you'll find four well-sized bedrooms, while the finished basement adds even more living space and includes a bar area, ideal for hosting or relaxing at the end of the day.Step outside and enjoy your own inground pool, creating a private backyard retreat for summer entertaining. Additional features include a 1-car garage and a location that offers quick access to the highway, shopping, and Costco, making daily errands and commuting easy.A charming home in a convenient location-16 Edmunds Crescent is one you won't want to miss. (id:35492)
Exp Realty
2203 - 60 Absolute Avenue
Mississauga, Ontario
This Iconic Marilyn Monroe Towers Exceptional Located In The Heart Of Mississauga A Unique Landmark Building. It Offers Residents A Breathtaking Panoramic View Of The Greater Toronto Area And Is Sure To Impress all. The One Of A Kind Unique, Unobstructed 270 Degrees Panoramic Views Of Downtown Toronto, Lake, And Celebration Sq. One Of The Very Unique 3 Huge Beds And 2 Full Baths. Super Bright With Full Privacy. Open Concept Layout. Walkout To Huge Wrap Around Balcony From Liv, Master, And 2 Bedrm. Extremely Convenient Location for shopping at Sq One and Hwy access.See additional info www.60absolute.ca. (id:35492)
Century 21 Atria Realty Inc.
4 Linden Lane
Innisfil, Ontario
Welcome Home! This Beautiful Monaco Style One Level Land Lease Home in the Adult Lifestyle Community of Sandy Cove Acres is Almost 1400 sq ft and is Bright and Spacious. Brand New Grey Flooring Throughout . Open Concept Dining Room and Living Room with Gas Fireplace. Two Bedrooms, Two Bathrooms, 2 Private Parking Spaces. Large Kitchen with Stainless Steel Appliances and Lots of Storage. Family Room with W/O to Deck and Side of Home. Primary Bedroom Features it's Own 2 Pc Bathroom and Walk in Closet. Second Bedroom Could Also Be Used as an Office or Craft/Gaming Room. Park Fee of $869.63/Month . 2 Pools, 3 Rec Centres, Pickleball Courts, Library, Billiards, Shuffleboard, Garbage/Recycling, Snow Plowing Note: Some Staging Has Been Removed From Original Photos. New Grey Vinyl Flooring Throughout - Shown in Last 3 Pics. (id:35492)
Royal LePage Rcr Realty
415 Sea Ray Avenue Unit# 403
Innisfil, Ontario
Experience resort-style living in this beautifully upgraded ground-floor 2-bedroom, 2-bathroom unit with 820 Sqft Living space plus Terrace at Friday Harbour. Offering a spacious and functional layout with high ceilings and modern finishes throughout, this home features a well-appointed gourmet kitchen ideal for both everyday living and entertaining. The generously sized bedrooms and extensive upgrades enhance comfort and functionality. Ideally situated just steps from the marina, boutique shopping, and a variety of dining options, this residence provides convenient access to walking trails, outdoor activities, and the full range of lifestyle amenities that make Friday Harbour a sought-after community. (id:35492)
RE/MAX Realty Services Inc
92 Briarwood Road
Markham, Ontario
Located in the heart of beautiful Unionville, this classic two-storey detached home offers timeless appeal with a traditional centre hall floorplan and beautiful oak hardwood flooring throughout the main living areas. Set in one of Unionville's most desirable locations, this home is close to schools, parks, transit, and shopping. Formal living and dining rooms provide elegant spaces for entertaining, while a separate home office is ideal for today's work-from-home lifestyle. The family room is warm and inviting, featuring a cozy gas fireplace with stone surround and a walkout to the oversized deck overlooking the backyard. The kitchen is well appointed with granite countertops and stainless steel appliances, enjoying picturesque views of the pool. An updated powder room and a spacious main-level mudroom with laundry and direct access to the two-car garage add everyday convenience. Upstairs, you'll find four generously sized bedrooms, including a primary retreat complete with a walk-in closet and a private three-piece ensuite plus the four-piece main bathroom. The walkout basement is an entertainer's dream, offering a wet bar, games area, sauna room, three-piece bathroom, spare bedroom, cedar closet, ample storage, large recreation room with gas fireplace and a walkout to the backyard patio and pool. Outside, the private backyard is a true oasis with an inground pool and plenty of greenspace to play or relax and unwind. Lovingly maintained by the same owners for 42 years, this special property is ready for you to create the next chapter and enjoy it for decades to come. RSA. (id:35492)
RE/MAX Escarpment Realty Inc.
301 Court Street
Newmarket, Ontario
Welcome to this beautifully renovated century home that perfectly blends historic character with contemporary design. Featuring 3 spacious bedrooms and 2 elegant bathrooms, this home showcases hardwood flooring throughout and high-end modern finishes that elevate every space. Enjoy your morning coffee on the wide front porch, or entertain family and friends in the deep, private backyard, beautifully landscaped and surrounded by mature trees. Every detail has been thoughtfully updated to preserve the home's classic appeal while offering the comfort and style of today's living. Located on a picturesque street in the heart of Newmarket, 301 Court St. is a rare opportunity to own a piece of history-updated for modern life. (id:35492)
Royal LePage Premium One Realty
907 - 10 Delisle Avenue
Toronto, Ontario
Welcome to Suite 907 at The St. Clair, a well-appointed 1,104 sq.ft. west-facing residence offering an exceptional blend of space, light, and location in the coveted Yonge-St. Clair neighbourhood. This thoughtfully laid-out two-bedroom, two-bathroom suite showcases an expansive living and dining area with hardwood floors, picture windows, and a walk-out to an open balcony, offering unobstructed views, capturing sweeping city and sunset views.The renovated kitchen is generously proportioned and highly functional, seamlessly connected to the main living space and perfectly suited for both everyday living and entertaining. The primary bedroom serves as a calm retreat, complete with a walk-in closet and a private four-piece ensuite. The second bedroom offers excellent flexibility for guests, a home office, or den, and is complemented by a separate three-piece bath. Ensuite laundry, underground parking, and an exclusive locker add to the suite's everyday convenience.Residents enjoy access to a full-service 24-hour concierge, fitness and media rooms, party and meeting spaces with walk-outs to a landscaped patio and parkette, and Green P visitor parking. Just steps to the St. Clair subway, Loblaws, fine dining, cafés, and boutique shopping, with Yorkville and downtown minutes away. A rare and refined offering in a landmark building-a private urban oasis in one of Toronto's most connected neighbourhoods. (id:35492)
Sotheby's International Realty Canada
165 Grove Street
Simcoe, Ontario
Welcome to 165 Grove Street in Simcoe. This newly built semi-detached home offers 2+1 bedrooms, 2.5 bathrooms, and a fully finished basement. The bright open-concept main level features modern finishes throughout, while the basement adds a third bedroom, full bathroom, and rec room for additional living space. Currently tenanted, it presents a great opportunity for first-time buyers or investors seeking income with future flexibility. Conveniently located close to schools, parks, and everyday amenities, this newer home is an amazing opportunity for those looking to get into the market or first time home buyers looking to buy their first home. *Images are from a prior unit on Grove that is very similar to 165 Grove St. This unit is not an end unit. Exterior and interior finishes may vary from images in person.* (id:35492)
Century 21 Heritage House Ltd
1050 Florence Street
London East, Ontario
Welcome to 1050 Florence Street - a charming bungalow with fantastic curb appeal and surprising space inside. Larger than it looks, this inviting home offers 3 comfortable bedrooms, a bright and open living/dining area, and a 4-piece bathroom. The functional kitchen opens directly to the back deck overlooking a deep, spacious backyard - an ideal setting for gardening, play areas, entertaining, or future possibilities. Enjoy the convenience of main floor laundry, plus peace of mind from newer windows and a newer roof. A large covered front porch and ample parking complete the appeal. This property is being sold under Power of Sale in 'as-is, where-is' condition with no representations or warranties. Buyer to verify all information and measurements. (id:35492)
Century 21 First Canadian Corp
4478 Southwood Road
Muskoka Lakes, Ontario
Experience the best of Muskoka living in this beloved 5-bedroom, 2-bathroom home that exudes that cozy, cottage-country charm. Set on a stunning 2-acre level property, the home offers complete seclusion and privacy while being just minutes from town. A peaceful retreat, conveniently located close to Lake Muskoka, popular restaurants, breweries, spas, school bus route and endless outdoor recreation. From the outside in, this home has been updated from the studs out, blending modern finishes with timeless Muskoka appeal. The thoughtfully designed custom kitchen features quartz countertops, quality stainless appliances, and an open layout ideal for hosting. Warm hardwood floors throughout, wood burning fireplace and a cozy ambiance with an inviting flow. Step into the screened-in Muskoka room, perfect for morning coffee or evening relaxation. The spacious outdoor patio is an entertainer's dream, complete with an outdoor kitchen, built-in BBQ and spacious dining area. The electric sauna, and a new hot tub is like having your own wellness retreat surrounded by towering hardwood trees in complete privacy. The large primary bedroom includes a generous walk-in closet, while the additional bedrooms provide ample space for family and guests. A large, detached garage offers abundant storage plus plenty of room for vehicles, ATVs, snowmobiles and seasonal gear. With ample parking, this property is ready for gatherings all year-round. Easily take advantage of the outdoors walking trails, snowmobile routes, and boat launches near by. Whether used as a full-time residence or a weekend escape, this home is cottage-country lifestyle at its finest. (id:35492)
Chestnut Park Real Estate
876 Clearcrest Crescent
Ottawa, Ontario
Nestled in the family-friendly community of Fallingbrook, this beautifully cared-for four-bedroom home offers exceptional comfort, space, and functionality. The exterior features a double-wide driveway and an interlock walkway that create welcoming curb appeal. Inside, the tiled foyer provides convenient access to a powder room and the attached garage. The main level features a bright, inviting layout with refined living and dining areas highlighted by durable laminate flooring throughout. The stylish kitchen is thoughtfully designed for both everyday living and entertaining, showcasing stainless steel appliances, granite countertops, and custom cabinetry. A cozy wood-burning fireplace anchors the main-floor family room, adding warmth and character. Upstairs, new flooring flows through all generously sized bedrooms, including a spacious primary retreat complete with a private four-piece ensuite. Three additional bedrooms complete the level, two of which offer a walk-in closets-a rare and highly practical feature. The fully finished basement expands the living space with a large recreation room and a dedicated office, perfect for work, play, or relaxation. Outdoors, the oversized backyard provides plenty of room for kids to play or the opportunity to create your own future outdoor oasis. Ideally located within walking distance to schools, parks, and everyday amenities, this move-in-ready home truly has it all. (id:35492)
RE/MAX Absolute Realty Inc.
752 Gorham Road
Fort Erie, Ontario
Set on a truly exceptional private lot, gently embraced by a picture-perfect babbling brook, this stunning Oak Homes custom-designed bungalow seamlessly blends modern municipal conveniences with the serenity of a country retreat, backing onto lush and private green space. Spanning 1,500 sq. ft., this thoughtfully crafted home features a host of luxurious upgrades. The spacious primary bedroom boasts a walk-in closet, a spa-like 5-piece ensuite, and patio doors leading directly to a large back deck, perfect for relaxing or entertaining. No detail has been overlooked, with high-end finishes throughout. The home features 9-foot ceilings, upgraded large trim, engineered hardwood flooring, sleek quartz countertops, and a contemporary linear fireplace. The open-concept layout offers a gourmet kitchen with abundant cabinetry, a central island with breakfast bar, and convenient pantry storage. Enjoy the ease of main floor laundry and a mudroom located off the attached two-car garage. The bright dining room is highlighted by an 8-foot patio door that opens onto a spacious covered elevated deck, complete with pot lighting and a ceiling fan ideal for outdoor dining and relaxation. Imagine transforming the large backyard into your own private oasis. The unfinished basement is roughed-in for a potential in-law suite, offering the flexibility for multigenerational living or additional rental income, and includes a direct walk-out to a lower level deck. This home offers the perfect balance of modern living and tranquil surroundings. Welcome to your lifestyle living experience. FULL TARION WARRANTY. Taxes to be assessed. ***NOTE: Some exterior photos have been virtually enhanced. (id:35492)
Revel Realty Inc.

