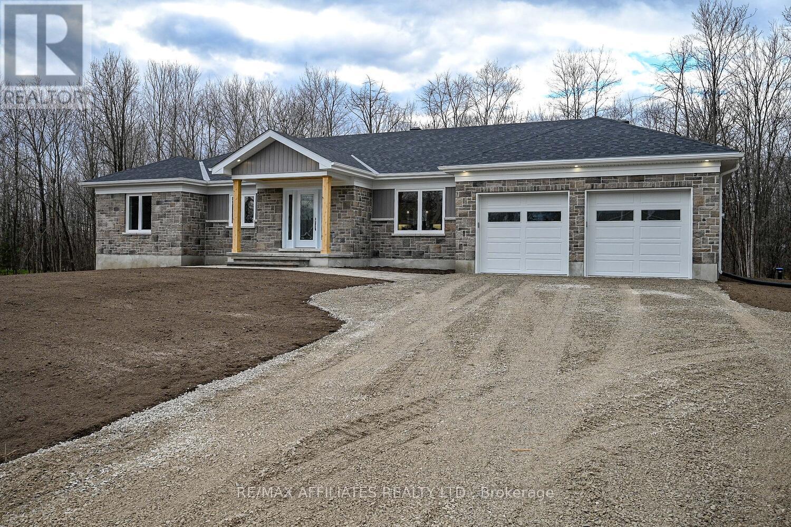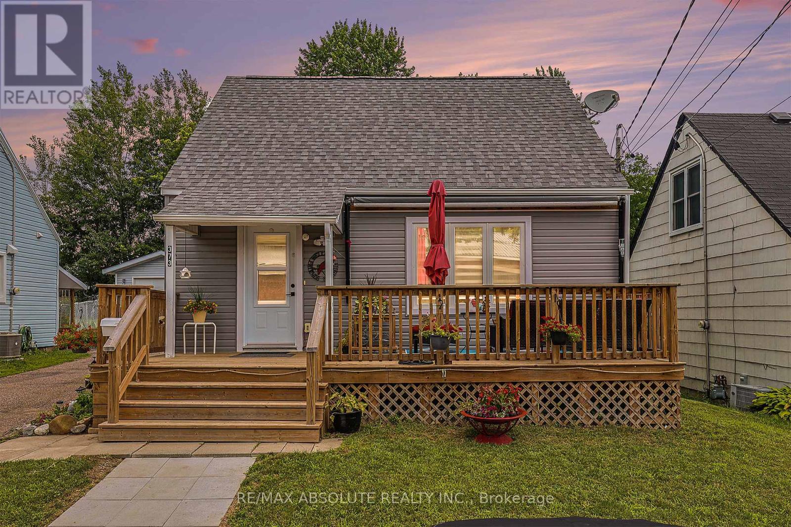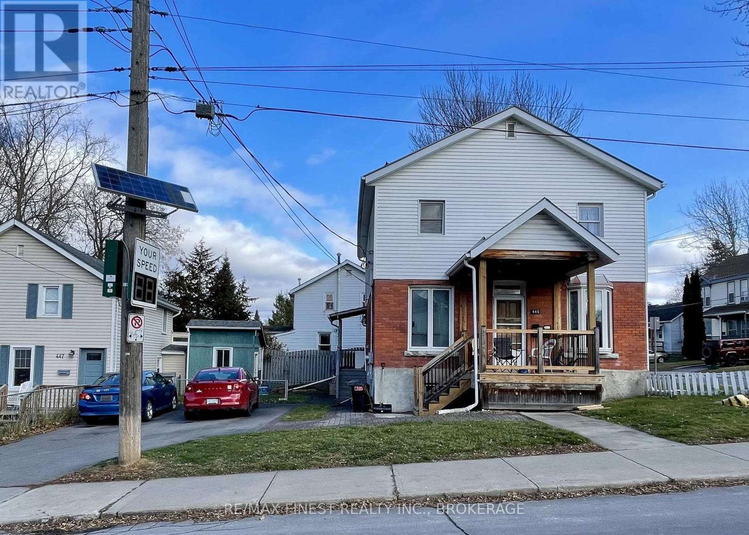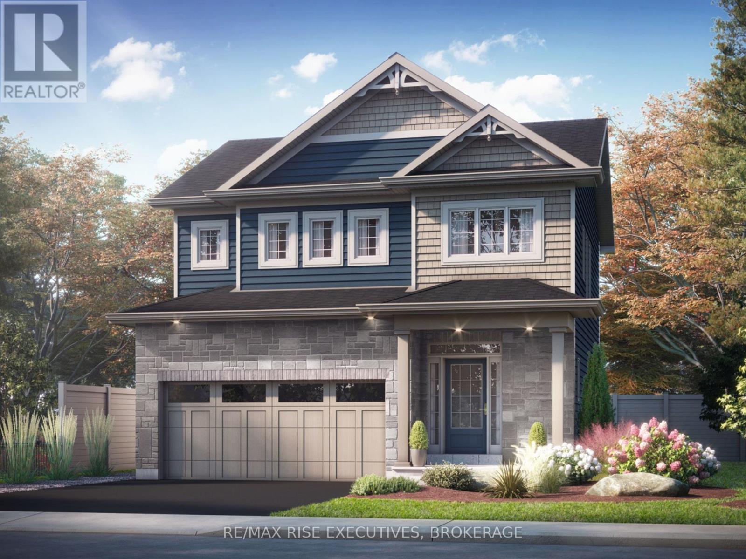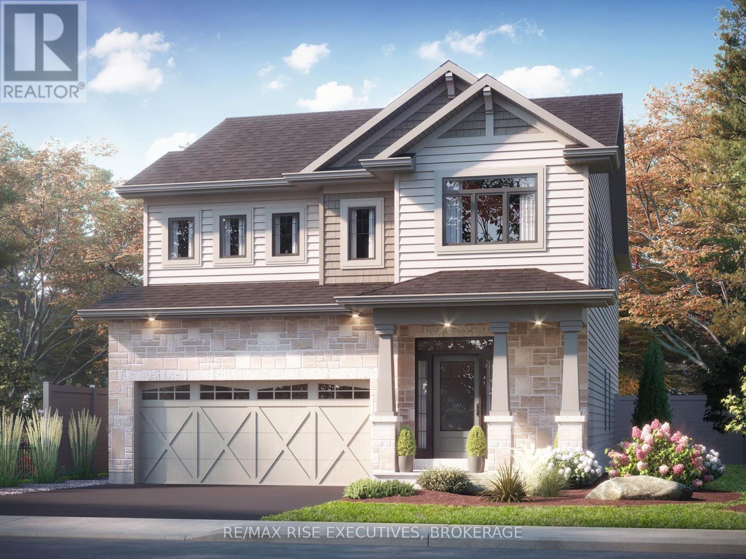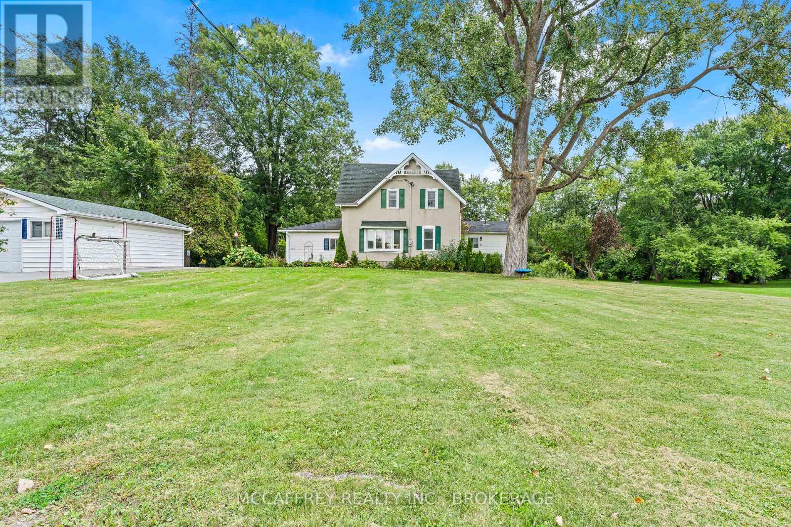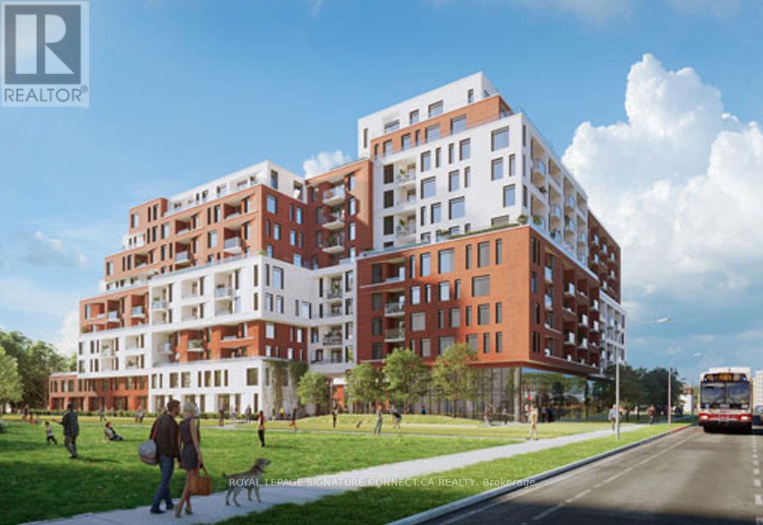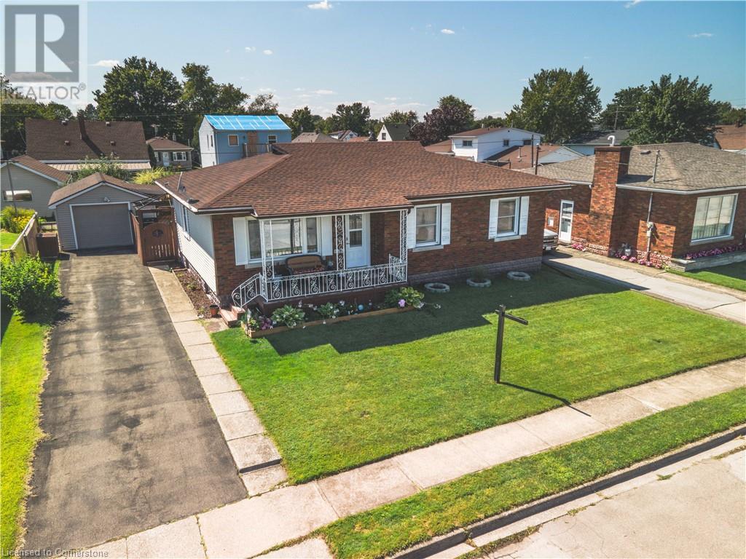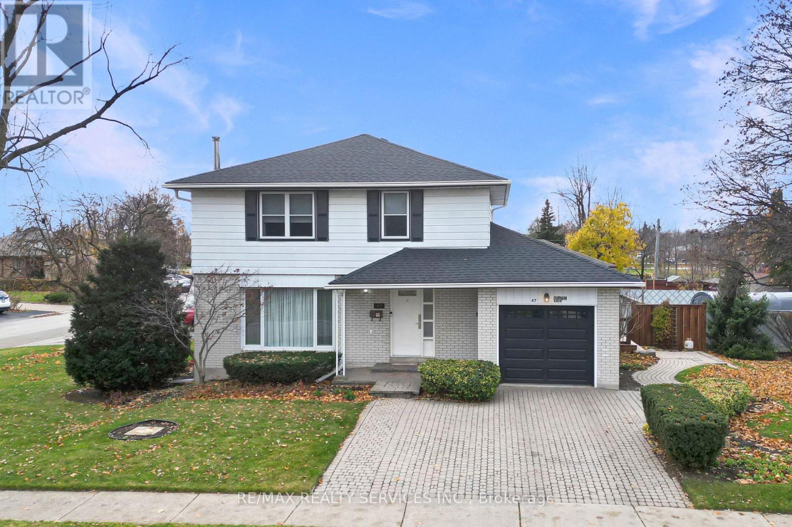804 Darling Road
Lanark Highlands, Ontario
Charming 2-Bedroom + Basement Office Home with Fully Finished Basement on 4.1 Acres, Nestled in the heart of Lanark, the Maple Syrup Capital of Ontario, this delightful 2-bedroom+ home offers the perfect rural tranquility. Set on a picturesque 4.1-acre lot, this property is ideal for families, nature lovers, or those looking to escape the hustle and bustle of city life. Property Highlights: Bedrooms: 2 spacious bedrooms on the main floor, also has separate entrance to the basement through the garage. Basement: Fully finished, offering extra living space, perfect for a family room, office, or guest suite. Lot: 4.1 private, tree-lined acres with plenty of room for gardening, recreation, or simply enjoying the peaceful surroundings. Location: Situated in the charming township of Lanark Highlands, renowned for its maple syrup production, scenic trails, and welcoming community. Additional Features: Bright and inviting open-concept layout, Well-maintained kitchen with ample storage, Cozy living area with large windows for natural light, Updated bathrooms, Expansive outdoor space, ideal for hosting gatherings, outdoor adventures, or stargazing. Close proximity to local amenities, schools, and recreational opportunities. If you're looking for a forever home, this gem in Lanark offers it all. Don't miss out! Contact us today to schedule a private viewing and experience the beauty of Lanark living firsthand. (id:35492)
RE/MAX Affiliates Realty Ltd.
606 - 50 Emmerson Avenue
Ottawa, Ontario
Spacious 2 bedroom 2 bathroom condo in well established building! Unbeatable views! Balcony views of Ottawa River and Gatineau Hills...kitchen window view of Parliament! In unit laundry room. Ensuite has been redone with walk in shower. Secure bike room...storage locker...covered parking spot...exercise room...board/party room...come take a look! Parking spot 15 on the main floor. Locker # 30 lower level. ""Other"" room measurement is balcony. Seller will pay out special assessment on closing. Status certificate available for review. Contact Margo Lindsay 613-795-6274 48 hrs irrevocable. Seller is out of town and family consulting. (id:35492)
Royal LePage Team Realty
1110 Ritchance Road
Alfred & Plantagenet, Ontario
Opportunity Knocks! Gorgeous Country Home with 46 Acres of Organic Farmland Discover the perfect blend of country living and agricultural opportunity with this gorgeous bungalow on 46 acres in the heart of Eastern Ontario. Located just minutes from the Trans-Canada Hwy 17, Tim Hortons, Alfred Village, and only a short drive from Hawkesbury, this property combines convenience with the tranquility of rural life. Ideal for a farm-loving family, this property features 43 acres of fertile, open fields, currently growing garlic, saffron, and other in-demand herbs. With estimated yields of over $400,000 from garlic and saffron alone next year, this property presents an exceptional farming opportunity. Step inside to find a bright and inviting living room, complete with beautiful hardwood floors that flow seamlessly throughout the main floor. The updated kitchen boasts elegant white cabinetry, gracious countertops, and a stylish backsplash, perfect for both cooking and entertaining. The adjoining dining area includes built-in cupboards for extra storage. The main floor also includes a full bathroom and a convenient half bath. Outside, the large deck with a gazebo provides the perfect space to relax and take in the scenic views of the private, hedged yard and charming gardens. The fully finished basement is designed for both relaxation and entertaining. Featuring a spacious family room with cozy carpet, a wet bar, and a walk-in cold room, this area is ideal for family gatherings or quiet nights in. The basement also includes a large laundry room with ample cupboard space and a walk-in closet for extra storage With an attached double garage, a U-shaped driveway, and freshly painted interiors, this home is truly move-in ready. Whether you're seeking a peaceful retreat or an active farm operation, this property offers the best of both worlds. Don't miss out on this rare opportunity. schedule a viewing today! (id:35492)
Power Marketing Real Estate Inc.
7 Windsor Crescent
Rideau Lakes, Ontario
Welcome to your dream home! This stunning, newly constructed residence, crafted by a highly regarded local builder, combines quality craftsmanship with modern design in a peaceful setting. Nestled on a quiet street in a sought-after community adjacent to Lombard Glen Golf Course, this spacious two-bedroom home is designed for comfort, convenience, and style.Step into the open-concept main floor, where vaulted ceilings and abundant natural light create an inviting ambiance. The well-appointed kitchen boasts elegant quartz countertops, ample cabinetry, and a seamless flow into the dining and living areasperfect for entertaining. The primary bedroom is a serene retreat, complete with a spa-like ensuite and a walk-in closet featuring custom built-in organizers. The second bedroom, equally spacious, also includes a walk-in closet with organizers.Everyday living is made easy with a main-floor laundry room and a spacious mudroom conveniently located off the insulated two-car garage. This garage offers additional storage or workspace with a bonus area at the rearideal for storing toys, tools, or seasonal gear.The lower level, with roughed-in plumbing and drywall, provides endless potential to create a space tailored to your needs, whether its a family room, home gym, or guest suite.Outside, the thoughtful details continue. Interlock walkways at the front and rear, a topsoiled and seeded lawn, and a rear deck overlooking a treed yard ensure that outdoor spaces are move-in ready. Enjoy morning coffee on the charming front porch with views of the golf course. This home is ideally located just minutes from Smiths Falls, the Cataraqui Trail, and the lakes of the Rideau Lakes Region, offering year-round activities and amenities. Modern features such as an insulated concrete foundation, 2 continuous exterior insulation, and a fully landscaped yard are rare to find in todays new builds. (id:35492)
RE/MAX Affiliates Realty Ltd.
1638 St Georges Street
Ottawa, Ontario
Welcome to this charming 3-bedroom, 3-bathroom home nestled in the desirable Queenswood Heights neighbourhood. The open-concept living and dining area is bright and spacious, featuring a cozy fireplace that adds warmth and character to the space, along with the well-appointed kitchen boasting all appliances, a double sink, and ample cupboard space for all your cooking needs. Hardwood flooring throughout adds to the home's elegance and appeal. Enjoy a fully finished basement offering a versatile recreation room, perfect for family gatherings or a home theater, while the separate laundry area and additional bathroom with a standing shower provide added comfort. Step outside to the large deck in the fully fenced backyard, ideal for entertaining or relaxing, with a handy storage shed for your outdoor essentials. Single garage offers inside access to the home for extra convenience. Located close to walking and bike paths, schools, parks, and public transit, this home offers both comfort and convenience in a sought-after neighbourhood. Don't miss the opportunity to make this your new home! (id:35492)
RE/MAX Hallmark Realty Group
648 Cygnus Street
Ottawa, Ontario
Why wait for new one? Start the New Life in style to live in this elegant townhome. A modern, 3 Bedrm Mattamy very popular model Majestic right in Half Moon Bay offer you over 2000 square feet living space. No Front Neighbour, this special features of this home include 9 foot ceilings on the main level. Open concept Kitchen and Living room and an eating area. Kitchen has a huge island and SS appliances. Neutral dcor complements hardwood floors thru living/dining. Stainless kitchen appliances. 3 spacious bedrooms, 2 bathrooms and walk-in laundy room complete the second level. Fully-finished basement features a large recreation room and plenty of storage space! Minutes to Park, School, recreation center. Do not miss out on this great property and call for your private viewing today! 24 hours irrevocable for all offers. (id:35492)
Home Run Realty Inc.
194 Bristol Crescent
North Grenville, Ontario
Welcome to the stunning Urbandale single home! The highly sought after Tofino model resides gracefully in 'The Creek,' Kemptville. With 4 beds + den, 3 baths, and abundant space complemented by expansive windows, it's an ideal haven for both growing and multi-generational families. Gleaming hardwood adorns the main and second floors, creating an elegant ambiance. The kitchen, a paradise for culinary enthusiasts, boasts a walk-in pantry. The main floor hosts a dining room and living area, perfect for gatherings. Four well-proportioned bedrooms include a primary suite with a spa-like en-suite and walk-in closet. The basement unveils a spacious rec room, suitable for movie nights or a personal gym. Privacy reigns supreme, thanks to the absence of rear neighbors. Meticulous design shines through every detail, from exquisite finishes to ingenious space utilization. Don't miss the opportunity to claim this exceptional residence as your own! (id:35492)
Keller Williams Integrity Realty
B - 13 Fifth Avenue
Ottawa, Ontario
With unmatched refinement and tranquil luxury. The essence of quality, style, and serenity intertwine seamlessly throughout. Discover a sanctuary of understated sophistication. A designer kitchen, dining room, and family area on the main floor beckon with their quiet charm, while a spacious foyer, complete with a generous closet and discreet powder room, welcomes you with a gentle embrace. Second level boasts two expansive bedrooms, a laundry room, and a main bathroom. An open loft area, offering a serene escape from the outside world. Discover the third floor, where luxury takes centerstage. Here, a sprawling primary bedroom awaits, adorned with his and her walk-in closets and a spa-inspired ensuite. Another bedroom, accompanied by its own ensuite, provides a secluded sanctuary for guests or loved ones. Nestled mere moments from the tranquil Canal and the cultural allure of Lansdowne Park. (id:35492)
Royal LePage Team Realty
291 Concession Rd 1 Road
Alfred & Plantagenet, Ontario
Rare opportunity! This exceptional property offers 390 feet of navigable waterfront, complete with stunning sunset views and a flat lot, providing endless potential. The property presents a unique chance for subdivision, allowing for the creation of multiple waterfront parcels, making it perfect for private estates or development. The extremely well-maintained 3-bedroom, 3-bathroom home features high ceilings, creating a bright, spacious, and airy ambiance ideal for relaxing or entertaining. With a Generac generator ensuring year-round reliability, this property is perfectly suited for those seeking a serene and versatile waterfront lifestyle. Whether you're dreaming of a private estate, considering a multi-home development, or looking for a sound investment, this property offers it all. Don't miss this rare opportunity to own a breathtaking waterfront gem with endless possibilities for enjoyment, expansion, or income generation. Act now to make this dream property yours! ** This is a linked property.** (id:35492)
Engel & Volkers Ottawa
00 Karda Terrace
North Grenville, Ontario
***To Be Built*** Embrace the serenity of the South Branch of the Rideau River in Copper Creek Hideaways, a new exclusive community by Copperwood Homes. These quality-built residences offer a variety of stunning models or bring your own plan to create your dream home. Enjoy upscale features like engineered hardwood flooring, 9' ceilings, and generous kitchen allowances. Live surrounded by nature with the convenience of nearby amenities. Contact us today to explore available lots and personalize your riverside retreat! HST rebate assigned back to the builder. Some pictures have been virtually modifeid. Home not exactly as shown. (id:35492)
Royal LePage Team Realty
8 Henfield Avenue
Ottawa, Ontario
Welcome to this well maintained 4-bedroom, 2.5 bathroom family home in Barrhaven! Pride of ownership shines throughout, with over 25 years of thoughtful updates by the current owner. Step inside to discover a spacious main floor featuring a living room and a family room with a cozy new gas fireplace. The kitchen boasts granite countertops, well-maintained stainless steel appliances, and ample space for dining. Upstairs, you'll find four generously sized bedrooms, including a master suite with an updated ensuite bathroom. The long lot allows for plenty of driveway parking and a large, private backyard with no rear neighbors ideal for family gatherings, gardening, or relaxing outdoors. Enjoy the convenience of nearby schools, parks, shopping, and transit, making this an ideal location for families. This is a truly rare find in Barrhaven a home that combines modern comforts with a sense of history and care. Don't miss your chance to make it yours! Schedule a viewing today! (id:35492)
Exp Realty
373 Raglan Street N
Renfrew, Ontario
Memories Begin Here...this beautifully renovated 1.5 storey home features open concept living-cooking will be a breeze in this well-appointed kitchen offering lots of cupboards & countertop space. Generous size island will come in handy when entertaining family and friends. Stainless steel appliances finish off the space...brew a coffee in the built-in Keurig located in the door of the fridge. Cascades of sunlight shine thru the living area window creating a cozy place to relax. Main level bedroom with 3 piece bath & laundry room. Upstairs offers 2 nice size bedrooms one bedroom has a 2-piece ensuite. Spacious front deck with retractable awning offers a great place to spend your summer evenings. Nice size backyard with single car garage please note the driveway is shared. Great place for a couple or a single. This home has been ungraded with insulation, walls, freshly painted, electric, plumbing, kitchen, bathrooms, flooring, lighting, windows, doors, shingles & front deck. 24 hour irrevocable on all offers. (id:35492)
RE/MAX Absolute Realty Inc.
11 Stillwater Drive
Ottawa, Ontario
This charming & meticulously maintained bungalow is in the heart of Crystal Beach, one of Ottawa's most sought-after communities. This renovated 3-bedroom home features a bright, open-concept living space flooded with natural light from oversized windows & southern exposure. The living area is both modern & inviting, highlighted by a wood-burning fireplace w/ stacked stone faade, gleaming hardwood floors & custom Silhouette blinds. The kitchen offers quartz countertops, a central island, a gas range stove, and top-end appliances - designed for functionality & style. Outside is a private backyard featuring an interlock terrace & inground heated saltwater pool, surrounded by mature trees. Only a 3-minute stroll to the Ottawa riverfront walking/bicycle paths, this home provides unparalleled proximity to the Nepean Sailing Club, Andrew Hayden Park,National Defence Headquarters Carling Campus, Hwy 417, multiple playgrounds, & Queensway Hospital. A perfect location for professionals & families alike. (id:35492)
Engel & Volkers Ottawa
25 Carleton Street
Rideau Lakes, Ontario
New Construction Home in Picturesque Newboro! Welcome to your dream home, nestled in the idyllic lake-side community of Newboro, where the scenic Rideau Canal winds through its charming landscape. Designed for modern comfort and energy efficiency, this property is perfect for downsizers seeking a peaceful retreat without compromising on quality or convenience. Step into an exceptionally finished main floor boasting 10-foot ceilings and 96"" solid core doors that elevate the sense of space and luxury. The high-end kitchen is a chefs delight, featuring quartz countertops, premium appliances, and a seamless flow into the open-concept living space. Wonderful white oak hardwood flooring runs throughout, while three patio doors bathe the home in natural light and provide access to the serene backyard. Each bedroom offers direct patio access, making indoor-outdoor living a breeze. The primary bedroom includes a chic 3-piece ensuite, while heated porcelain tile floors in the foyer and bathrooms ensure comfort year-round. The exterior is clad in Premium LP SmartSide siding and topped with a durable metal roof, designed with southern exposure for potential solar panel installation. Enjoy modern conveniences like an EV charging outlet, GenerLink connection, and even a dedicated Christmas light outlet. Triple-pane windows, upgraded insulation, and a heat pump system enhance the homes energy efficiency. A detached building offers endless possibilities, whether as a workshop or hobby area. Meanwhile, the tall walkout crawlspace provides ample storage for all your needs. Enjoy the best of country village living with a short walk to pickleball courts, walking paths, parks, and essential amenities such as the medical center and community center. Boat launches are just minutes away, offering easy access to the water. Plus, stay connected with high-speed fiber internet available in the area. Designed with downsizers in mind, this home combines thoughtful details, and modern luxury (id:35492)
RE/MAX Affiliates Realty Ltd.
137 Willet Terrace
Milton, Ontario
Welcome to 137 Willet Terrace where a blend of elegance, comfort and functionality along with partially finished basement to drywall level (2 bedrooms, Kitchen, 3pc bath, Rec Room) awaits your final touches , to call it HOME! Located in family friendly neighbourhoods of Milton on a quite street and within close proximity to Trails, Parks, Schools , Hospital and Velodrome this place is ideal for any buyer. Spacious, Bright and Full of Natural Light, this home features a functional layout to enjoy with family and friends. Welcoming oversize porch leads you to an elegant main floor with 9 ft ceiling, natural finished vinyl floors, plenty of windows, updated powder room, modern kitchen with quartz counters, tall cabinets& pantry featuring ample counter and storage space& Huge Breakfast area with walk out option backyard with Interlocked patio and ample grass area. Open concept dining area over looks the grand sized family room with big window for light throughout the day.Oak Stairs leads you 2nd Level with 4 generous size bedroom. Principal Room Features updated Spa Inspired 5pc Ensuite Bath, One W/I and a double closet,2nd Bedroom with W/I closet and Semi Ensuite Bath option,Laundry for added. convenience. Access from garage to mudroom and directly to partially finished basement is ideal for growing family , future in-law suite or potential secondary dwelling. (id:35492)
RE/MAX Real Estate Centre Inc
38 Clyde Street
Hamilton, Ontario
Step into luxury with this completely transformed masterpiece in 2024! Boasting 4 spacious bedrooms above grade and a fully finished basement, this home is designed to impress. Enjoy the convenience of three full modernized bathrooms and a state-of-the-art modern kitchen featuring brand-new high-end appliances. Everything is brand-new—plumbing, electrical, HVAC systems, air conditioner, and hot water heater—giving you peace of mind for years to come. The finished basement with a stylish kitchenette is perfect for entertaining or extended family. Outdoors, you'll find a brand-new fence, lush landscaping, a concrete pad patio, and a show-stopping front aggregate concrete veranda. With new windows and spray foam insulation throughout, this home offers unmatched energy efficiency and comfort. This is more than a home; it's a lifestyle upgrade. Don't miss out—Contact the listing agent to schedule your viewing today! (id:35492)
Right At Home Realty
5356 Long Swamp Road
South Frontenac, Ontario
WOW!! Want an affordable way to enter country life?? Welcome to 5356 Long Swamp Rd., where country living meets rustic charm. This picturesque raised bungalow sits on an expansive lot,offering almost an acre of tranquility in the heart of South Frontenac.Step inside to discover a warm and inviting interior featuring an open-concept kitchen, 3 bedrooms and 2 full bathrooms. The finished walk-out basement provides additional living space,perfect for a cozy family room, home office, or guest suite. Also included is the added charm of a cozy wood stove, perfect for chilly evenings.The log exterior adds character and blends seamlessly with the natural surroundings, while the open yard provides plenty of space for gardening, outdoor activities, or simply enjoying the serenity of country life.If you're dreaming of a peaceful retreat with modern comforts, this is your opportunity! Only20 minutes from the 401 while still providing that sought-after rural escape.Dont miss out, schedule your private showing today! **** EXTRAS **** Wood Stove was WETT Certified 2021. Roof done in 2021. (id:35492)
RE/MAX Finest Realty Inc.
275 Adair Road
Stone Mills, Ontario
Welcome to 275 Adair, a lovely ranch-style bungalow situated on a quiet 1.7-acre lot, offering ample space for parking and outdoor enjoyment. This spacious 5-bedroom, 4-bathroom home boasts over 2100 square feet of living space, providing comfortable living that is perfect for families who love to entertain. The large eat-in kitchen is ideal for casual family meals and offers plenty of room for cooking. Additionally, there is a separate dining area perfect for large gatherings and special occasions. Adjacent to the kitchen is the living room, featuring patio doors that open onto a private deck where you can enjoy a warm summer evening, seamlessly blending indoor and outdoor living. Conveniently located on the main level is the laundry room with additional storage space. There are also three large bedrooms, including the primary with a 3-piece ensuite, and two additional bathrooms. As you make your way downstairs, there are multiple bonus rooms with ample storage, keeping your home organized and clutter-free. The finished basement area offers additional living space perfect for entertaining or could be converted into a home office, gym, or an in-law suite. Don't miss this incredible opportunity to own this beautiful home and property that offers both comfort and versatility. 275 Adair is waiting for you! (id:35492)
Exit Realty Acceleration Real Estate
445 Barrie Street
Kingston, Ontario
Are you looking for a place for yourself or family member where you can live in one unit and rent out the other? This legal Duplex was completely transformed in April of 2022. The upstairs unit consists of 3 generous size bedrooms, a spa like bathroom with in unit laundry, an open floor plan with lots of natural light and kitchen with quartz countertops boasts over 900 sq feet of living space that currently rents for $2650/month incl utilities. The main level unit consists of 4 bedrooms, a living room, spacious kitchen with quartz countertops within unit laundry and large tile shower. Currently rents out for $3500/month. Both units are completely carpet free. There is also an unfinished lower level with a bathroom with furnace and on demand water heater, that could be explored under the new city by laws to add another unit. Currently it is used for storage. Both units come with all the appliances purchased in 2022 (Fridge, Stove, Over the range Microwave, Dishwasher, Stackable Washer/Dryer) in each unit. Short walk to Queens and Steps away from the Hub with lots of parking. (id:35492)
RE/MAX Finest Realty Inc.
1612 Boardwak Drive
Kingston, Ontario
The Brookland from CaraCo offers 2,000 sq/ft, 4 bedrooms, 2.5 baths and ideally located in Woodhaven West! Featuring hardwood, tile and 9ft wall height throughout the main floor. A large bright living room with gas fireplace, pot lighting and patio doors to rear yard. The kitchen features large centre island, quartz countertops, extended upper cabinets, built-in microwave, walk-in pantry and is open to the dining room. This design also offers a main floor laundry/mud room. The second floor features 4 large bedrooms including the primary bedroom with walk-in closet and 5-piece ensuite with soaker tub and 5ft tiled shower. All this plus quartz countertops in all bathrooms, high-efficiency furnace, HRV, basement bathroom rough-in and much more. Make this home your own with an included $20,000 Design Centre Bonus. Located in popular Woodhaven West, just steps to parks, future school and close to all west end amenities. Choose this design or any one of our 13 Summit Series floor plans, ranging from 1,350 to 3,000+ sq/ft and move-in Summer 2025. (id:35492)
RE/MAX Rise Executives
1616 Boardwalk Drive
Kingston, Ontario
The Lakehurst from CaraCo offers 2,250 sq/ft, 4 bedrooms, 2.5 baths and ideally located in Woodhaven West! Featuring hardwood, tile and 9ft wall height throughout the main floor. Spacious living room with a gas fireplace, large windows and pot lighting. The kitchen features quartz countertops, centre island, pot lighting, built-in microwave and walk-in pantry adjacent to the dining room with patio doors to the rear yard. The second floor features 4 large bedrooms including the primary bedroom with a large walk-in closet and 5-piece ensuite bathroom with double sinks, tiled shower and soaker tub. All this plus quartz countertops in all bathrooms, a second floor laundry room, high-efficiency furnace, HRV and basement bathroom rough-in. Make this home your own with an included $20,000 Design Centre Bonus. Located in popular Woodhaven West, just steps to parks, future school and close to all west end amenities. Choose this design or any one of our 13 Summit Series floor plans, ranging from 1,350 to 3,000+ sq/ft and move-in Summer 2025. (id:35492)
RE/MAX Rise Executives
482 Buckthorn Drive
Kingston, Ontario
Brand new from CaraCo, the Newington, a Summit Series home offering 2,600 sq/ft, 4 bedrooms + den and 2.5 baths. Set on a 42ft wide lot in Woodhaven, this open concept design features ceramic tile, hardwood flooring and 9ft wall height throughout the main floor. The kitchen features quartz countertops, centre island, pot lighting, built-in microwave and a large walk-in pantry adjacent to the breakfast nook with patio doors to the rear yard. Spacious living room with a gas fireplace, large windows and pot lighting plus formal dining room and den on the main floor. 4 bedrooms up including the primary bedroom with a large walk-in closet and 5-piece ensuite bathroom with double sinks, tiled shower and soaker tub. All this plus quartz countertops in all bathrooms, 2nd floor laundry room, high-efficiency furnace, HRV and basement bathroom rough-in. Make this home your own with an included $20,000 Design Centre Bonus! Ideally located in popular Woodhaven, just steps to parks, future school(s) and close to all west end amenities. Move-in Summer 2025. (id:35492)
RE/MAX Rise Executives
499 Buckthorn Drive
Kingston, Ontario
Brand new from CaraCo, the Thorncrest, a Summit Series home offering 1,700 sq/ft, 3 bedrooms and 2.5 baths. Set on a premium 137ft deep lot in Woodhaven, with no rear neighbours, this open concept design features ceramic tile, hardwood flooring and 9ft wall height throughout the main floor. The kitchen features quartz countertops with a large centre island, pot lighting, built-in microwave and walk-in pantry. 3 bedrooms up including the primary bedroom with a large walk-in closet and 5-piece ensuite bathroom with double sinks. All this plus quartz countertops in all bathrooms, main floor laundry/mud room, high-efficiency furnace, HRV and basement bathroom rough-in Make this home your own with an included $20,000 Design Centre Bonus! Ideally located in popular Woodhaven, just steps to parks, new school and close to all west end amenities. Move-in Summer 2025. (id:35492)
RE/MAX Rise Executives
497 Buckthorn Drive
Kingston, Ontario
Brand new from CaraCo, the Brighton, a Summit Series home offering 2,850 sq/ft, 4 bedrooms + den and 3.5 baths. Set on a 42ft wide lot, with no rear neighbours, in Woodhaven; this open concept design features ceramic tile, hardwood flooring and 9ft wall height throughout the main floor. The kitchen features quartz countertops, centre island, pot lighting, built-in microwave and a large walk-in pantry adjacent to the breakfast nook with patio doors to the rear yard. Spacious living room with a gas fireplace, large windows and pot lighting plus formal dining room and main floor den/office. 4 bedrooms up including the primary bedroom with a large walk-in closet and 5-piece ensuite bathroom with double sinks, tiled shower and soaker tub. All this plus quartz countertops in all bathrooms, 2nd floor laundry room, high-efficiency furnace, HRV and basement bathroom rough-in. Make this home your own with an included $20,000 Design Centre Bonus! Ideally located in popular Woodhaven, just steps to parks, future school(s) and close to all west end amenities. Move-in Summer 2025. (id:35492)
RE/MAX Rise Executives
324 Church Street
Greater Napanee, Ontario
Welcome to this charming 2-storey century home nestled on nearly an acre of beautifully landscaped land with almost 140 feet of pristine waterfrontage on the picturesque Napanee River. As you arrive, you'll be welcomed by a double-wide paved driveway offering ample parking space and a detached 1-car garage, perfect for storage or workshop needs. The property boasts stunning mature trees and landscaping, creating a serene setting. Step inside to discover a home filled with updates and modern comforts while retaining its historic charm. The inviting living room features a cozy radiant gas fireplace, perfect for those chilly evenings. The lovely kitchen is equipped with quartz countertops and modern appliances, making meal preparation a joy. Enjoy your meals in the bright and airy dining room with an abundance of windows that flood the space with natural light, or unwind in the spacious family room overlooking the lush backyard. The main floor also hosts the Primary bedroom with doors leading out to a beautiful stone patio and a private 3-piece ensuite. A conveniently located laundry room doubles as a mudroom with its own entry door and adds a practical touch to this exquisite home, along with an additional bathroom for guests. Venture upstairs to find two generously sized bedrooms and a 4-piece bathroom, offering ample space for family and guests. This delightful home is not just about its interior charm; it is also ideally situated close to numerous amenities. You'll appreciate the convenience of being only minutes from downtown Napanee while enjoying the peaceful, country-like atmosphere that surrounds the property. Don't miss your chance to own this beautiful piece of history. (id:35492)
Mccaffrey Realty Inc.
1550 Albany Drive
Kingston, Ontario
Welcome to 1550 Albany Drive! This beautifully constructed family home, built by Greene Homes, sits at the back of the much sought after Midland Park community, directly across from Executive Ave. Offering an upgraded lot with additional width to make sure your family has all the space you need to sit out and relax on your rear south facing deck or play in the backyard. The convenience of a double wide driveway means you will never need to worry about shuffling cars to take the kids to sports or get out in the morning. As you enter the home you will find a spacious front foyer that leads into your open concept main floor living space and kitchen with direct access to your backyard. The U shaped kitchen set up is perfect for those that like to cook or for the kids to sit and do their homework at the end of the day. Upstairs you will find 3 generously sized bedrooms, a 4-piece bathroom and a primary bedroom that has both a 4-piece ensuite and walk-in closet leaving additional space in the bedroom for additional furniture to suit your lifestyle. The lower level has been partially finished with a luxury vinyl flooring to help complete this additional living space for the perfect rec room. If all of this was not already enough, your oversized lot is set up for a hot tub in the backyard to enjoy your down time. (id:35492)
Royal LePage Proalliance Realty
1820 - 2020 Bathurst Street
Toronto, Ontario
The Forest Hill Condos is located in one of the most desirable and exclusive neighbourhoods in Toronto. Experience luxury and convenience with this beautiful, never lived in, rare corner Studio unit that will soon have direct TTC access within the building. The unit's modern touches include 9' smoothed ceilings and lots of natural light. Shopping is a 12 minute ride to Yorkdale Mall. Allen Road and the 401 are minutes away by car. Top rated Private Schools, Bishop Strachan and Upper Canada College are a 7 minute drive from your door step. Sold with full TARION Warranty. (id:35492)
Century 21 Atria Realty Inc.
703 - 250 Queens Quay W
Toronto, Ontario
Prime Harbourfront Location! This 1 Br + Den is Spacious, Bright, Open Concept Living And Dining Room With Large Den. Functional Kitchen With Lots of Cabinet Space. Primary Bedroom With Double Closet. Work From Home In This Large Condo, Take A Break & Walk Or Bike Along The Lake In The Harboufront Area! Ttc Streetcar, Union Station, Airport, Cn Tower, Rogers Centre & Easy To Gardiner/Qew! **** EXTRAS **** Amenities Include; Rooftop/Deck Garden With Bbq, Gym, Sauna, 24 H Concierge. Prime Location! Steps To Cn Tower, Harbourfront, Waterfront Trail, Toronto Island, Rogers Center, Restaurants And Entertainment. (id:35492)
Keller Williams Referred Urban Realty
9 St. Patricks Square
Toronto, Ontario
Talk about location! Welcome home to the most southern freehold residential property in the downtown core, available for the first time in 46 years. This home boasts a whopping 2,038 square feet interior above grade. The possibilities of this home are endless. Renovate and rent out, renovate and live in or buy and hold for future re-development site. You do not want to miss this unique opportunity! Renovators, Contractors, Developers. Zoning allows for 18 meters of height (id:35492)
Brad J. Lamb Realty 2016 Inc.
406 - 555 Yonge Street
Toronto, Ontario
This spacious 593 sq. ft one-bedroom apartment in downtown Toronto offers an exceptional living experience, with generous room sizes that set it apart from other one-bedroom units in the area. The oversized bedroom can easily accommodate two queen-size beds, along with additional furniture, making it perfect for those who need extra space or plan to share with a roommate. The living room is equally expansive, offering a comfortable space for relaxing or entertaining.The apartment benefits from a desirable south-facing exposure, providing natural light and picturesque views of the downtown skyline. Its location places you within walking distance to key Toronto landmarks such as Yonge Street, Yorkville, Bloor Street, Wellesley Station, and the University of Toronto. Whether you're a professional working downtown or a student at one of the nearby universities, this apartment offers an ideal base for urban living.Convenience is key heresteps away from public transit, including Wellesley Station, you have easy access to all the city's amenities. The bustling Eaton Centre is just a short walk away, and you're also close to major shopping districts, including the high-end boutiques of Yorkville. With top-tier hospitals, such as the University Health Network, close by, as well as numerous dining, shopping, and entertainment options along Yonge Street and beyond, this apartment is well-connected to everything that makes downtown Toronto one of the most dynamic places to live.Whether you're looking for a quiet home base or a place to experience all the excitement that the city has to offer, this apartment provides both comfort and convenience. The proximity to cultural landmarks like the Royal Ontario Museum, world-class theaters, and lively nightlife means you'll always have something to do. Plus, the regular festivals and events throughout the year foster a vibrant sense of community. (id:35492)
Sutton Group-Associates Realty Inc.
5060 Ontario Avenue
Niagara Falls, Ontario
This is a cute, cozy 1.5 story house located in the center of Niagara Falls. A large, beautiful front porch will light up all the stairs in the dark. Spacious living room has a gas fireplace. updated kitchen with the new countertop, sink and cabinets. All the appliances are new on 2018. Carpet free floor, new stairs, railings. Second floor has three bedrooms and one 4pcs bathroom. Fully finished basement with separated entrance, new floor, one extra bedroom and one full size bathroom, has potential rental income or in-law suite. Furnace and air-condition, electrical panel, windows and doors, front and back decks - 2018, roof - 2017. You will full in love with this great affordable house! Vacant position , easy to show ! (id:35492)
Wisdomax Realty Ltd
325 - 3100 Keele Street
Toronto, Ontario
Step into this brand-new, never-lived-in 2-bedroom sanctuary in the prestigious Keeley Condos at Downsview Park. This suite offers a blend of space, style, and accessibility, featuring wider hallways and doorways for effortless movement. The heart of the home is the sleek, contemporary kitchen, boasting built-in stainless steel appliances, a chic center island with a custom-matched countertop, and a dazzling backsplash. Integrated storage in the island elevates both functionality and aesthetic appeal, making it a culinary dream. The main bedroom is complete with a spa-inspired, 4-piece ensuite bathroom crafted for accessibility and relaxation. With the TTC at your doorstep, you're seamlessly connected to the new subway extension, York University, Humber River Hospital, and an array of scenic trails. This home isn't just a place to live, its a gateway to urban convenience and natural beauty, all wrapped in modern elegance. **** EXTRAS **** Amenities include a 7th floor sky yard with gas BBQ's, state-of-the-art Gym, Garden, study & library, lounge area, social gathering space, family room, bike wash, dog wash, media den, children's play area & more! (id:35492)
Royal LePage Signature Connect.ca Realty
488 Main Street N
Brampton, Ontario
Welcome to 488 Main St N! This home features a TON of character and is in an incredible locations surrounded by lots of commercial properties in a very high traffic zone! Sitting on a large lot with a frontage of 101 feet, ample parking, a garage and a deep backyard space! Perfect for the renovator, the developer or the savvy business owner! Can be purchased with 486 Main St N! This property has endless opportunities and is surrounded by the conservation area, parks, schools grocery stores, public transit and more! (id:35492)
Exp Realty
113 Rugman Crescent
Springwater, Ontario
Located in Stonemanor Woods, this spectacular 4 bedroom, 4 bathroom is waiting for you to call it home. This home has over 3200 square feet of living space, a huge primary bedroom with a 5 piece ensuite that has a double sided fireplace! Every bedroom has a walk in closet. There is a den on the main floor that can be used as an office. The laundry room is on the upper floor for easy access....no stairs to climb to do your laundry. The huge triple car garage is perfect for all your ""toys"" with tons of parking in the drive way as well. The basement is a blank canvas with a roughed in bathroom and is awaiting your personal touches. This house is a little piece of heaven right in the beautiful municipality of Springwater with access to parks, hiking, biking and many outdoor activities. This is a great opportunity to own a beautiful home in Springwater. Your dream home awaits! **** EXTRAS **** All electric light fixtures, built in stove top and range, all window coverings (id:35492)
Keller Williams Realty Centres
Exp Realty
5043 University Avenue
Niagara Falls, Ontario
Welcome to 5043 University Avenue! This charming original owner home is being offered to the market for the first time. Situated in a sought after neighbourhood area located within close proximity to major amenities with the convenience of quick easy access to the QEW. Pride of ownership is evident throughout this well maintained home. Upon entering you are greeted in the foyer with an abundance of natural light through the large windows giving the home a very spacious open feeling. The upper level offers a living room, formal dinning area, 3 piece bathroom, an eat-in kitchen with gas stove and 3 generous size bedrooms. Plenty of room for a large or growing family. The lower offers high ceilings, large windows and a walk up with a fully covered separate entrance. Perfect for a future in-law suite. Enjoy the serenity of the backyard oasis with its covered patio perfect for morning coffee or summer gatherings. Be sure not to miss the English inspired ""Hideaway Garden"". Tons of love, character and craftsmanship throughout this fantastic home. This is one of those properties you have to see in person to get its true appreciation. Book your own private viewing today! (id:35492)
Exp Realty
569 Murray Meadows Place
Milton, Ontario
Absolutely Stunning 3 Bedrooms & 4 Washrooms Townhouse With Finished Basement with Rec Room And Den and 3PC Washroom Plus More Space To Make Kitchen!! Open Concept Layout. 9ft Ceilings On The Main Floor, Pot Lights & Hardwood On The Main Floor. Good Size Kitchen S/S Appliances. Quartz Countertop, Backsplash And Breakfast Bar. Freshly Painted Throughout The House!! Brand New Broadloom on 2nd Floor ( 3 Bedrooms, Hallway & Staircase). Master With Huge W/I Closet And A Second Closet, 4Pc Ensuite! 2nd Floor Laundry. Interlocking On The Front Of The House & Huge Deck In The Backyard. (id:35492)
Century 21 Green Realty Inc.
1120 - 38 Honeycrisp Crescent
Vaughan, Ontario
Welcome to this bright, airy, beautifully finished condo with 9' ceiling 2 bedrooms and 2 full washrooms. Floor to ceiling windows. Open concept kitchen and living/dining. Stone counter-top and backsplash. Master bedroom with ensuite bathroom. Great location! Wallmart across the road. Ikea right by its side. Easy access to 400 and 407. Walking distance to Vaughan Metro Subway. Costco and Cineplex nearby. Walking distance to TTC, Retail shops, Restaurants and Fitness Center - all nearby. Roof-top terrace with Bar-b-cue!! **** EXTRAS **** State of the Art Theatre, Fitness Center, Lounge and Meeting Room, Party Room with Bar-b-cue, Guest Suites, Terrace with Bar-b-cue aarea etc (id:35492)
Zolo Realty
26 Candlewood Court
Brampton, Ontario
Backs onto Conservation & Situated on Child Friendly Family Court. Completely Renovated Thru-out - Just Move In. Front Court Yard Leading to Foyer, Open Concept Living & Dining Room, Dream Renovated Kitchen Loads of Cupboards, Pantries, Porcelain Floor & Backsplash, 4 Upgraded Stainless Steel Appliances. French Door W/O to Deck, Gazebo, & Private fenced Yard Overlooking Conservation. 2nd Floor Features 3 Very Good Size Bedrooms Completely Renovated Family Bath with Walk-in Shower. Basement Features Huge Family Room, 2 Pc Bath, Laundry, Washer, Dryer & Storage. Also Leaf Filter Gutter Guards, Hardwood Stairs, & Luxury Vinyl Floors - Great Access to 410,403, Hwy 10 & All Amenities - Don't Miss This One. **** EXTRAS **** Furnace & Air 2021 - Roof 2019 - Windows Redone - Kitchen & Baths Renovated, Floors 2023. Please Note Stairs are Hardwood. Leaf Filter Gutter Guards - 2022 - Laminate & Porcelain Floor. (id:35492)
RE/MAX Realty Services Inc.
662 Harriet Street
Welland, Ontario
Nestled in Welland's Lincoln/Crowland neighbourhood, this charming detached bungalow offers 1,270 square feet of versatile living space on a large 65' lot. The main level features an open-concept living and dining area, perfect for gatherings and everyday living. With 3+1 bedrooms and 1+1 bathrooms, this home provides ample room for family and guests. The basement is a standout feature, offering a second kitchen, a spacious rec room complete with a cozy fireplace, and an additional bedroom with laundry access. Outside, the fenced backyard includes a built-in portico bar, a generous deck, and green space, offering potential for customization to suit your outdoor needs. Parking is a breeze with a single detached garage and room for four additional vehicles. Whether you’re seeking multi-generational potential or extra room to grow, this home combines many recent updates, comfort, practicality, and a touch of charm in a sought-after Welland location. (id:35492)
Keller Williams Edge Realty
62 Berkshire Square
Brampton, Ontario
Move-in-ready home is perfect for mid to large families seeking space and style. The spotless kitchen is a showstopper, all white with modern finishes. The main floor boasts potlights, crown moulding, hardwood floors, and an open-concept living and dining area with a walkout to a raised deck. Iron Railings on the wood staircase, leading the hardwood to the 2nd level. With two primary bedrooms, an updated bathroom, and a walkout basement featuring a 3-piece bath and laundry room, this home offers incredible versatility. The renovated patio and low-maintenance yard are perfect for outdoor enjoyment Ample parking! The driveway accommodates 4 cars plus a garage. Additional updates include a newer roof and washer/dryer. Modern, chic, and family-friendly this home is ready for you to move in and enjoy. Schedule your showing today! **** EXTRAS **** Close to 410, walking distance to Heart Lake Conservation, close to schools, transit, and plazas. (id:35492)
RE/MAX Realty Specialists Inc.
47 Durham Crescent
Brampton (Southgate), Ontario
Welcome to Your Home on the Park! NO Neighbours on Either Side! Lovingly Cared For 4 Bedroom, Detached Home in the Heart of Bramalea! BIG Lot! Pride of Ownership! Spacious Main Floor Perfect for Hosting Large Gatherings! Large Living Room Open to the Oversized Dining Room Featuring a Sun-Filled Bay Window! Bright and Airy Eat-In Kitchen & a Powder Room Tucked Away from the Rest of the Main Floor. Large South Facing Primary with 3 pc Ensuite and 3 Additional Good-Sized Bedrooms. Basement is Partially Finished with a Large Rec Room, Cozy Wood Burning Fireplace & Bar! Meticulously Cared for Landscaping & Private Deck (2021) Overlooking the Professionally Designed Perennial Gardens and Park. Close to Shopping, Schools, Rec Centres, Transit & HWY! Don't Wait on This One! Clean, Clean, Clean! ** This is a linked property.** **** EXTRAS **** Roof (2019) w/ Asphalt/Fibreglass Shingles; Brand NEW Expandable Electrical Panel & Service (2024); Easy Separate Entrance; Untouched Original Hardwood Floors on Main Level. (id:35492)
RE/MAX Realty Services Inc.
62 Warren Bradley Street
Markham (Berczy), Ontario
Location! Location! Location! Welcome To This Stunning & Well-Maintained Detached House In The Berczy Community, Located In A High Ranking School Zone (Pierre Trudeau Hs And Castlemore P.S.). This Spacious Home Features An Open Concept Main Floor With Crown Moulding, Hardwood Floor Thru-Out, Gas Fireplace In Great Room, 9Ft Ceiling In The Main And Modern Kitchen With Breakfast Area Overlook Fenced Backyard. Direct Access From Garage. 3 Spacious Bedrooms Including A Large Master Bedroom With 4 Pcs Ensuite, Cathedral Ceiling, W/O Balancy And W/I Closet. Proximity To Restaurants, Supermarkets, Shops, Parks, Highway 404 & 407. Don't Miss The Opportunity to Own This Dream Home! **** EXTRAS **** All Existing Light Fixtures, Window Coverings, S/S Fridge, Gas Stove, Washer, Dryer, Central Air Conditioning (id:35492)
Bay Street Group Inc.
31 De La Roche Drive
Vaughan (Vellore Village), Ontario
Imagine coming home to a tranquil ravine lot offering serene views from not one but two private balconies. This stunning residence combines style and functionality, boasting 3 bedrooms, 2.5 baths, and an intimate open-concept layout designed to compliment your lifestyle. Features to fall in love with: Over $80K in luxurious finishes include: Hardwood floors, matching staircases, and elegant 8' doors; Sophisticated touches: Smooth ceilings and strategically placed pot lights throughout ground level and main living space; An Elegant kitchen with a breathtaking waterfall stone island, matching countertops, and backsplash; Walkout access from the ground level to a private backyard deck overlooking the ravine setting. This home Combines a ground-level laundry room with sink, a single-car garage with direct entry into home, and your own private driveway. This rare find won't wait schedule your viewing today! **** EXTRAS **** Nestled in a well-appointed community, enjoy a naturally balanced life with nearby walking trails, bike lanes, public transit, retail, schools, & easy access to hwy's 400, 27 & 427. Seize the chance to call this exceptional townhome yours. (id:35492)
Spectrum Realty Services Inc.
1056 Pisces Trail
Pickering, Ontario
Brand New Corner Lot Detached Home by DECO Homes! The stunning home features luxurious living space and a double car garage. Never lived in, this home is loaded with upgrades, including an open-concept layout perfect for entertaining. The modern kitchen boasts stylish cabinetry and ready for your own choice of appliances. The bright living room offers large windows. The primary suite includes a walk-in closet and a spa-like ensuite bath with premium fixtures. Additional highlights include an EV car rough-in, energy-efficient systems and elegant flooring. Located in a desirable community, this home perfectly combines comfort and nature. Don't miss your chance to own this exceptional property schedule a viewing today! **** EXTRAS **** All ELF (id:35492)
Bay Street Group Inc.
523 - 8111 Forest Glen Drive
Niagara Falls, Ontario
Beautifully updated 1 bedroom 1 bathroom condo in the highly sought Mansions of Forest Glen. This gorgeous low maintenance home offers a stunning open concept layout, with 9 foot ceilings and a wonderful balcony off the main living area. Being on the top floor it offers an amazing view looking to the west over St. Vincent De Paul School and the fields beyond. This amazing building also offers an indoor pool, sauna, party room with a pool table, exercise room, in suite laundry and underground parking. This condo is a can't miss when you are wanting the easy condo living lifestyle. Schedule your showing today! (id:35492)
RE/MAX Niagara Realty Ltd
316 - 397 Front Street W
Toronto, Ontario
Amazing Urban Lifestyle Opportunity! Sunfilled 1+1 w/ No Wasted Space. Practical Floor Plan. Open Concept, Floor to Ceiling Windows. Laminate Throughout, Large Den w/ Closet. Prime Location w/ TTC & The Well At Doorstep. Walk To Lake, 24Hr Rabba, Parks, King/Queen West Shops & Restaurants, Rogers Centre. All Utilities Included in Maintenance! BBQ Terrace right across the Hall. Brand New Laminate Floor Aug 2024, Full Size Washer/Dryer combo Jan 2024, Dishwasher 2023, Microwave Range Hood 2022. Plenty of rare amenities like EV charger, Sauna, Pool/Hot tub, Spa, Salon, Basketball Court, Car wash + more! **** EXTRAS **** Washer/dryer, Fridge, Stove, SS microwave range hood, SS dishwasher, curtains, ELFs (id:35492)
Homelife/bayview Realty Inc.
1 Eden Place
Simcoe, Ontario
Discover your dream home in Simcoe! This stunning four-level back split offers 1,604 sq ft of meticulously designed living space on a desirable corner lot, ensuring privacy and ample outdoor area. Inside, enjoy a spacious open-concept main floor with abundant natural light, perfect for both family life and entertaining. The kitchen boasts ample cabinetry and counter space for effortless meal preparation. Upstairs, three generously sized bedrooms and a four-piece bathroom await. The lower level features a cozy family room, a fourth bedroom, and an additional bathroom. Outside, a beautifully landscaped yard wraps around the home, offering multiple outdoor living options. Located in a vibrant community close to schools, parks, and amenities, this move-in ready home is a rare find in Simcoe. Don't miss your chance - schedule a tour today and envision the possibilities! (id:35492)
RE/MAX Escarpment Realty Inc
RE/MAX Escarpment Realty Inc.
38 Laskin Drive
Vaughan, Ontario
Discover luxury living in this stunning modern townhome, just four years young and meticulously maintained. Nestled in an excellent location, this spacious residence features contemporary design elements and high-end modern appliances that cater to your every need. Step outside to your cozy yard, perfect for relaxing or entertaining, all while enjoying the this exquisite property your new home! benefits of freehold ownership and low maintenance fees. Dont miss the opportunity to call **** EXTRAS **** S/S FRIDGE, STOVE, RANGE HOOD, DISHWASHER, WASHER AND DRYER. ALL EXISTING ELFS, ALL EXISTING WINDOW COVERINGS. GARAGE DOOR OPENER/REMOTE (id:35492)
Living Realty Inc.




