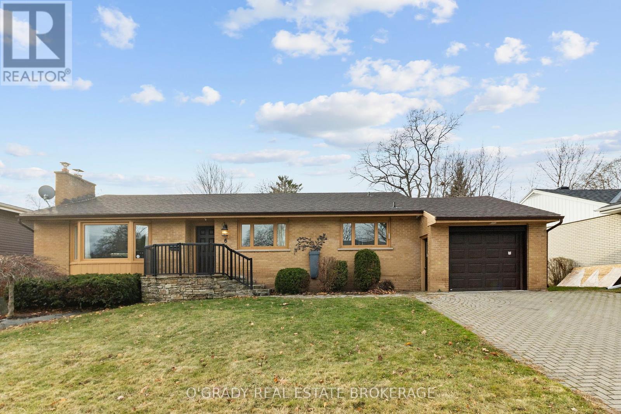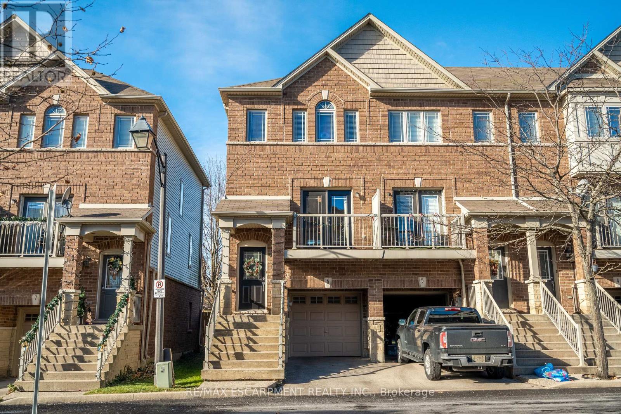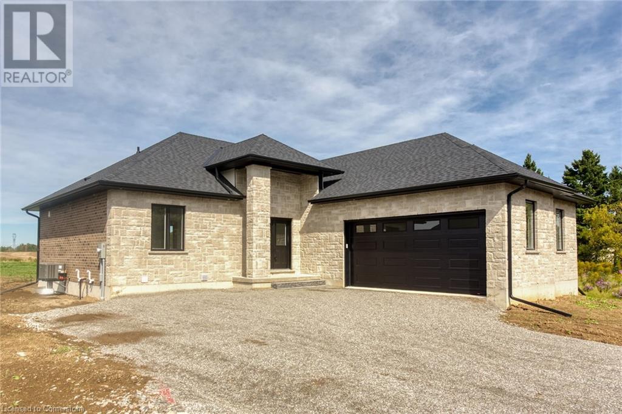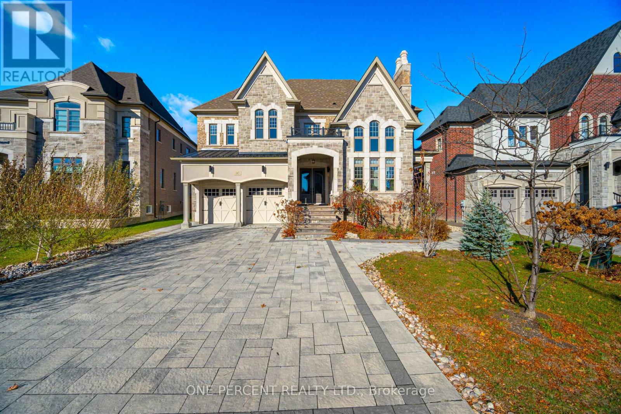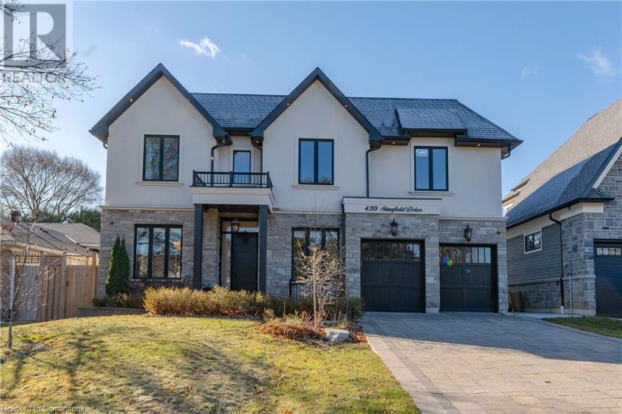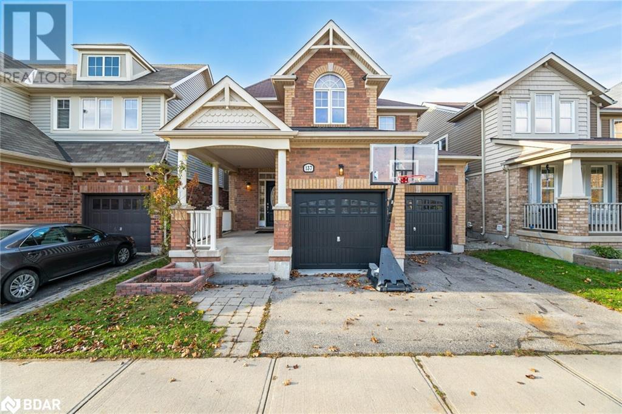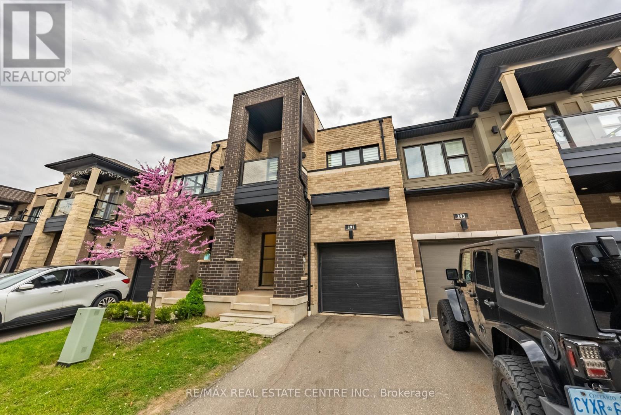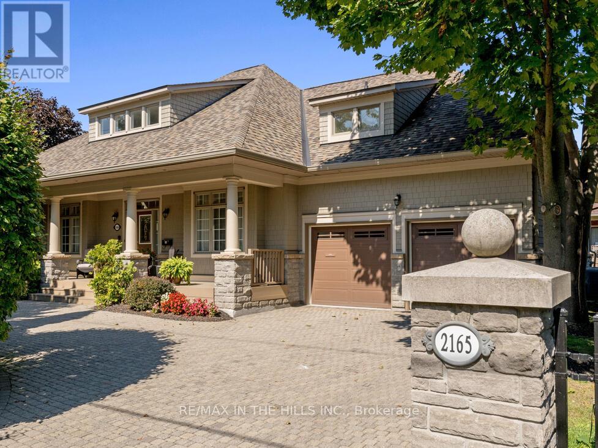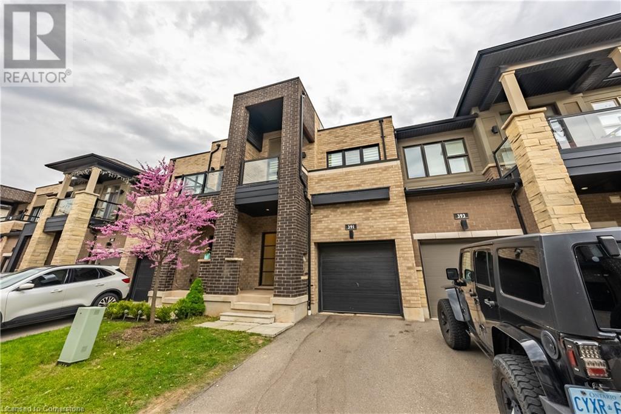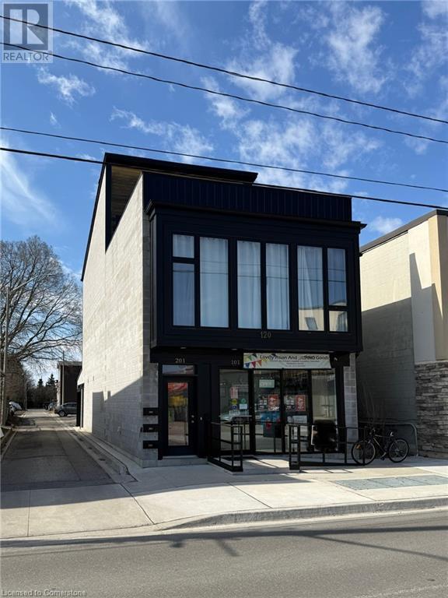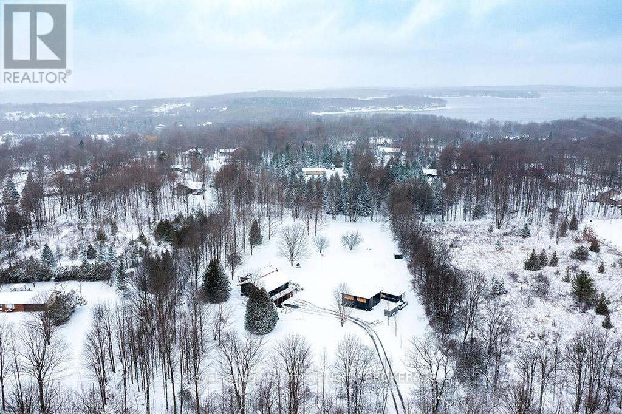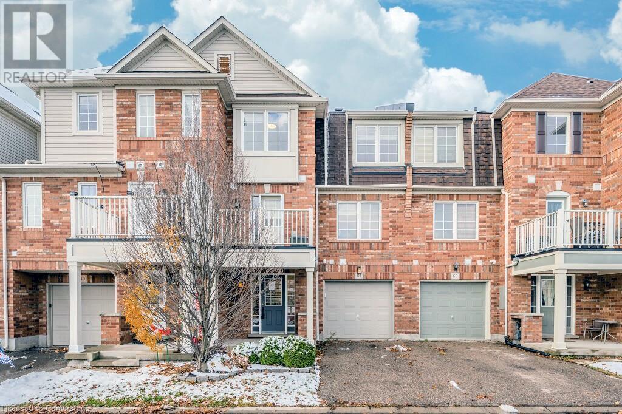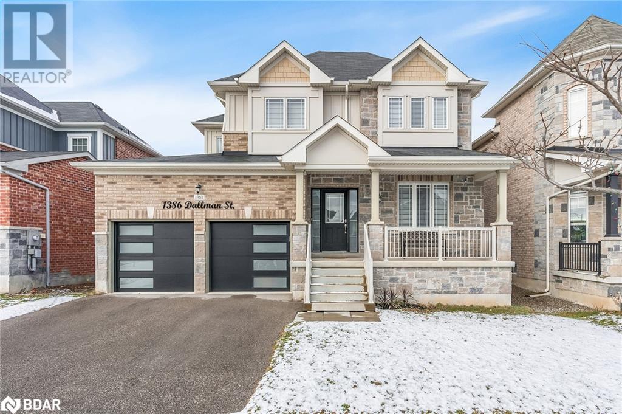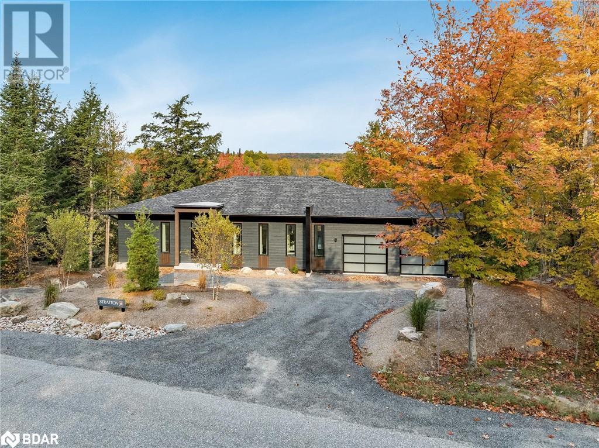6 Woodlawn Place
Brockville, Ontario
Located in downtown Brockville's highly sought-after east end, this stunning brick bungalow is just a short walk to downtown amenities and the beautiful St. Lawrence River. This home provides the ideal location on a quiet dead end street. Interlock paving stone double wide driveway leads to the attached garage which offers inside entry, making for easy access especially during the colder months. Upon entering, you'll notice the open-concept layout that flows seamlessly between the living, dining, and kitchen areas. This spacious design creates a bright and inviting atmosphere, perfect for both entertaining and everyday family life. The custom kitchen features granite countertops and plenty of cabinetry. Beautiful hardwood floors run throughout the main level which includes 3 bedrooms, with 2 of them offering direct access to the large back deck. The lower level of this home is a standout feature, offering a massive family room with custom built-in cabinetry, creating the perfect space for movie nights or gatherings. On the other side of the room, you'll find a fully equipped wet bar, ideal for entertaining guests. The lower level also includes a spacious 4 piece bathroom/laundry room combo. This bathroom features a large walk-in shower and heated floors. With its stunning features, prime location, and thoughtful design, 6 Woodlawn Place could be the perfect place to call home. (id:35492)
O'grady Real Estate Brokerage
4910 Bridge Street
Niagara Falls, Ontario
Welcome to this charming brick detached home, situated on a generous 40x120 - foot lot with a detached garage. Recently renovated, this property features two separate units. The main floor boasts a spacious living room, dining area, two bedrooms and a 3 - piece bathroom, with convenient direct access to the basement laundry. Upstairs, the second unit offers four generous size bedrooms, a kitchen with a balcony, and another 3 - piece bathroom. Don't miss the opportunity to invest in this versatile property! **** EXTRAS **** As per Schedule B (id:35492)
RE/MAX Hallmark Corbo & Kelos Group Realty Ltd.
191 Equitation Circle
Ottawa, Ontario
Welcome to 191 Equitation! A stunning and spacious 4-bedroom property loaded with upgrades. The large granite eat-in kitchen features top-of-the-line appliances and an extra pantry. The living and dining area boasts 9-foot vaulted ceilings and plenty of pot lights, creating a bright and inviting space. The primary bedroom offers two closets and a full ensuite bathroom. Hardwood and ceramic floors flow throughout the home. The fully finished lower level includes a laundry room, a generous recreational room (20'10"" x 14'10""), and a convenient 2-piece bathroom. Step outside to enjoy the large, fenced backyard ideal for entertaining or relaxing. (id:35492)
Keller Williams Integrity Realty
1122 - 80 Harrison Garden Boulevard S
Toronto, Ontario
Welcome To Luxury At Skymark Tridel Residence With Thee Best-In-Class Amenities - Serving Bright Elegance! Spacious 1100 sq.ft 2 Bedroom/ 2 Bath Corner Unit With Unobstructed South Views Of Downtown Toronto - Comes Fully Furnished & Ready To Move In. Here You'll Enjoy Sunsets All Year Round. Open Concept Living & Dining Rooms With Large Windows, Allowing Lots Of Natural Light Throughout. Upgraded Kitchen With A Breakfast Area & Walk-Out To Corner Balcony For A One Of A Kind View! This Unit Has Been Recently Updated With Smooth Ceilings, New Floors, New Paint & Newer Light Fixtures. Spacious Primary Bedroom With 5pc Ensuite & A Large Closet With Built-In Organizers. Good Size Second Bedroom (currently being used as a home office) With Large Window And Closet. Easy & Convenient Access To Hwy 401 (Less Than 2 Minute Drive) , Subway, TTC, Restaurant, Shopping & All The Essentials Of North York Living! A Great Unit To Call Home, Book A Showing To See For Yourself! Enjoy Resort Like Amenities That Boast A Fitness Centre, Jogging Track, Swimming Pool, Hot Tub, Sauna, Bowling Alley, Golf Simulator, Billiards, Ping-Pong, Tennis, Home Theatre, Party & Card Room, Terrace Gazebo, BBQS, 2-Storey Elegant Lobby With Library & Lots Of Seating, Visitor Parking, 24 Hr Concierge & Much More! Great Investment For Rental Income - Book A Private Showing Today! **** EXTRAS **** One Of The Largest 2 Bedroom Units With 1100 sq.ft! 24 Hr Concierge, Indoor Pool, Hot Tub, Sauna, Exercise Room, Billiards, Virtual Golf, Bowling Alley, Out Door Tennis Court, Party Room, Library & More! (id:35492)
Right At Home Realty
145 Pine Cres
Atikokan, Ontario
Ultra-rare opportunity, a 2-Storey home on one of Atikokan's premiere crescents that comes furnished with quality items. On an extra deep lot with plenty of room to play and make plans, this updated house backs onto green space and features 3-Bedrooms up with a Bonus Room in the Basement, a large Living Room with less than a year-old high quality furniture - couch, love seat, a monster TV, and beautiful electric fireplace. Plus a bright Kitchen, sizeable Dining Room (with table, chairs and hutches,) Rec Room and Attached Garage. Also included with the home are a computer desk and gaming chair, dishware, silverware, cookware, vacuum, carpet cleaner, self-sanitizing water dispenser, and more!145 Pine Crescent is move-in ready! (id:35492)
Royal LePage Lannon Realty
56 Joanith Drive
Toronto, Ontario
CUSTOM BUILT 4 BEDROOM MODERN 2 STOREY HOME IN DEMAND NEIGHBOURHOOD!! QUALITY FINISHES THROUGHOUT. HARDWOOD FLOORS, POT LIGHTS, CHEF'S KITCHEN, 6 PC. MASTER ENSUITE. FINISHED BASEMENT WITH SEPARATE ENTRANCE. CLOSE TO TRANSIT AND SHOPPING. DETACHED GARAGE WITH 5 CAR PARKING. **** EXTRAS **** AS PER SCHEDULE \"B\" (id:35492)
RE/MAX Hallmark Corbo & Kelos Group Realty Ltd.
519 Concession 14 Walpole Road
Haldimand, Ontario
Stunning, Exquisitely Finished 4 bedroom, 3 bathroom Custom Built Bungalow by JCM Custom Homes located in quiet hamlet of Springvale situated on picturesque 98 x 200 lot with calming Country views. Incredible curb appeal with all Stone & Brick exterior, welcoming covered porch, attached double garage, & back deck with stairs leading to oversized backyard. The masterfully designed interior layout features 2,956 sq ft of distinguished living area highlighted by 9 ft ceilings & stunning hardwood flooring throughout, designer Vanderscaff kitchen cabinetry with quartz countertops, dining area, family room, spacious primary bedroom with oversized WI closet, & chic ensuite including walk in glass shower, additional MF bedroom & 4 pc bath, laundry area with quartz, & premium upgrades throughout including fixtures, lighting, decor, & more. The fully finished basement includes 2 generous sized bedrooms, large rec room, & 3 pc bathroom. Covered & Registered with Tarion New Home Warranty. (id:35492)
RE/MAX Escarpment Realty Inc.
6 - 25 Viking Drive
Hamilton, Ontario
Come see this beautiful end-unit, freehold townhome featuring 2 bedrooms + a versatile den, 1.5 bathrooms and a fully-fenced backyard! Meticulously kept with fresh paint throughout, a beautifully renovated 4-piece bathroom on the upper level, and a fully-finished lower level with a walkout to your back deck perfect for a home office, workout area, or playroom. This property is within walking distance of schools, parks and a variety of amenities, including grocery stores, restaurants, and banks. An ideal home for a young family, first time buyers or those wanting more space from condo living. (id:35492)
RE/MAX Escarpment Realty Inc.
93 Windtree Way W
Halton Hills, Ontario
Georgetown's Newest Community At Trafalgar Square! Absolutely Stunning, 3-Storey Executive Townhome With Over 2000 Sq Ft Of Living Space With High-End Luxurious Finishes Throughout. Ground Level Offers Rec Room/Office/Family Room With Walk-Out To Patio And Yard, W/I Closet And Direct Access To Garage. 2nd Level Provides Spacious Open Concept Living And Dining Room With Powder Room And Walk-Out To Deck. Upgraded Kitchen With Full Pantry, Waterfall Kitchen Island And Stainless Steel Appliances. Upper Level With 3 Spacious Bedrooms, Primary Bedroom With Walk-In Closet And Ensuite Bath And Laundry Room. Garage And Parking For 2 Vehicles (id:35492)
RE/MAX Realty Specialists Inc.
508 - 400 Mclevin Avenue
Toronto, Ontario
Step into a world of comfort and style with this exceptional corner unit, ideally situated at McLevin Ave &Neilson Rd! Spanning an expansive 1,200 sq. ft., this home offers a bright and airy eat-in kitchen, a huge open balcony perfect for relaxing or entertaining, and 2 spacious bedrooms. Plus, a flexible den provides the option to easily create a third bedroom or home office to suit your lifestyle. Enjoy resort-like living with access to top-tier recreational facilities and 24-hour security for your peace of mind. With TTC and all essential amenities just steps away, convenience is at your doorstep. This is more than just a home it's a lifestyle! **** EXTRAS **** Parking B2 #61, locker # 141 (id:35492)
Royal LePage Ignite Realty
12 - 65 Dorchester Boulevard
St. Catharines, Ontario
Discover the perfect blend of comfort and opportunity with this townhouse condo featuring a FULLY FINISHED basement and 3 bathrooms, nestled in the serene and family-friendly Dorchester Mews community in North End St. Catharines. Whether you're an investor, first-time homebuyer, or a growing family, this property offers endless potential. Located near top-rated schools, shopping centres, parks, and the QEW, you'll enjoy convenience at every turn. Plus, you're just minutes from the Welland Canal Parkway Trail, perfect for scenic walks and outdoor adventures. Inside, this spacious 3-bedroom home boasts a welcoming entrance leading to a bright main floor with a powder room, kitchen, and an open living/dining area ideal for entertaining. Step out through patio doors to a private, wooded-fenced patio, perfect for relaxation. Upstairs, you'll find a large primary bedroom with two windows and a double closet, plus two additional bedrooms with ample storage and a 4-piece bathroom. The fully finished basement offers a cozy recreation room, a 3-piece bathroom, and a convenient laundry room, adding even more functional living space. Complete with an exclusive parking spot, this move-in-ready home in a prime location checks all the boxes! (id:35492)
Revel Realty Inc.
519 Concession 14 Walpole Road
Hagersville, Ontario
Stunning, Exquisitely Finished 4 bedroom, 3 bathroom Custom Built Bungalow by “JCM Custom Homes” located in quiet hamlet of Springvale situated on picturesque 98’ x 200’ lot with calming Country views. Incredible curb appeal with all Stone & Brick exterior, welcoming covered porch, attached double garage, & entertainers dream back deck with stairs leading to oversized backyard. The masterfully designed interior layout features 2,956 sq ft of distinguished living area highlighted by 9 ft ceilings & stunning hardwood flooring throughout, designer “Vanderscaff” kitchen cabinetry with quartz countertops, formal dining area, bright family room, spacious primary bedroom with oversized WI closet, & chic ensuite including walk in glass shower, additional MF bedroom & 4 pc bath, welcoming foyer, laundry area with quartz, & premium upgrades throughout including fixtures, lighting, decor, & more. The fully finished basement includes 2 generous sized bedrooms, large rec room, & gorgeous 3 pc bathroom. Easy access to Hagersville, Simcoe, & relaxing commute to 403. Quality Craftmanship & Attention to detail is evident throughout every facet of this Beautiful home. Covered & Registered with Tarion New Home Warranty. Rarely do properties of this caliber come available for sale w/ the location & lot that this property offers. Enjoy, Embrace, & Experience all that small town Springvale Living has to Offer! (id:35492)
RE/MAX Escarpment Realty Inc.
25 Viking Drive Unit# 6
Binbrook, Ontario
Come see this beautiful end-unit, freehold townhome featuring 2 bedrooms + a versatile den, 1.5 bathrooms and a fully-fenced backyard! Meticulously kept with fresh paint throughout, a beautifully renovated 4-piece bathroom on the upper level, and a fully-finished lower level with a walkout to your back deck— perfect for a home office, workout area, or playroom. This property is within walking distance of schools, parks and a variety of amenities, including grocery stores, restaurants, and banks. An ideal home for a young family, first time buyers or those wanting more space from condo living. (id:35492)
RE/MAX Escarpment Realty Inc.
401 - 2035 Appleby Line
Burlington, Ontario
Enjoy the charm of condo living at the Orchard Uptown mid-rise complex, located in a prime Burlington location. This spacious top-floor corner suite boasts vaulted ceilings and stunning escarpment views. With over 1,000 square feet, this 2-bedroom, 2-bathroom suite features an open-concept living and dining area, highlighted by a cozy natural gas fireplace and beautiful hardwood floors.The expansive kitchen offers generous counter space and ample storage, making it perfect for novice home cooks and home chefs alike. Enjoy easy access to the west-facing balcony, ideal for relaxing with a sunset view.Retreat to the generous primary bedroom, complete with plenty of storage and a well sized ensuite. The sun-soaked second bedroom features a large closet, with convenient access to the 3-piece bathroom. Complex amenities include, car wash, exercise room with sauna, party room, and ample visitor parking. Located just steps from shopping, dining, and recreational facilities, transit, and major highways, this condo offers unparalleled convenience. Embrace the vibrant lifestyle of Burlington while enjoying the comfort and elegance of this exceptional suite! **** EXTRAS **** Suite repainted in 2023. Building improvements include underground parking waterproofed 2020-21; balconies waterproofed 2023, common area ceramic floors 2024, new windows 2024 (id:35492)
Sotheby's International Realty Canada
221 - 58 Marine Parade Drive
Toronto, Ontario
This stylish and affordable studio condo at 58 Marine Parade Drive could be yours. The efficiently designed space offers a contemporary layout, perfect for urban living. Indulge in a resort-style lifestyle with a range of amenities including indoor pool, hot tub, sauna, fitness center, media room, party room, lounge, business center, and concierge. Pet friendly. Enjoy the company of your furry friend (with restrictions). Parking and locker are also included. Immerse yourself in the vibrant Humber Bay Shores/Mimico Neighborhood. Abutting several parks, this prime waterfront location offers ample opportunities for outdoor recreation. Step onto the scenic Martin Goodman Trail and cycle downtown along the lake in just 30 minutes. On your doorstep, you'll find a variety of restaurants, coffee shops and a Rabba Fine Foods. Just a short 15-minute stroll brings you to Metro, Sobeys and Shoppers Drug Mart. The condo is conveniently located within one minute of the Gardiner Expressway ramp to/from downtown. See virtual tour and floor plan for more information. Offers anytime! **** EXTRAS **** Fridge, Stove, Over-the-range Microwave, Built-In Dishwasher, Stacked Washer & Dryer, Electric LIght Fixtures and Window Covering. (id:35492)
One Percent Realty Ltd.
749 Mud Street E
Stoney Creek, Ontario
This charming residential property that offers the ideal balance of comfort and convenience. This side split home features 3+1 bedrooms and 2 bathrooms with ample space for families or those seeking extra room for guests. The possibilities are yours to create either an atmosphere t entertain friends or relax in tranquility after a long day. Newer roof (2024), updated furnace, hot water tank, water softener and a/c unit. This home allows you to escape the hustle and bustle of city life while still being within reach of all amenities and highway accesses. A large, fenced yard that you can create your own outdoor space. Additionally, there is no need to fret about finding parking as this home has a single detached garage with a long driveway for family and friends to park. Potential is there. (id:35492)
Royal LePage State Realty
183 Lake Drive N
Georgina, Ontario
Location! Location! Dont Miss This Opportunity To Own Lovely Waterfront Property In One Of The Most Prestigious Areas At South Shores Of Lake Simcoe With Breathtaking Sunset Views, Crystal Clear Water And 96 Feet Wide Lakefront (Exclusive Use For Owners Only) With Tiki Bar, 2 Docks And Retaining Wall. The Main House Features Open Concept Bright And Airy Updated Living/Dining Rooms Overlooking The Water, Modern Kitchen With Quartz Centre Island, Granite Counter Tops And Backsplash; 3 Large Bedrooms, Full 9 Feet High Basement Ready To Be Finished Up To Your Taste. The Guest House Hiding At The Back Of A Large And Private Yard Is Fully Insulated, Heated And Has Extra Kitchen And Bathroom For Your Guests Or As A Potential Extra Income. Enjoy Your Dream Waterfront Living The Whole Year Round In Only 40 Minutes Drive To Toronto. **** EXTRAS **** All ELFs, All WCs, 2 Fireplaces, Cooktop, Dbl B/I Oven, Existing Fridge, B/I DW, B/I Microwave & Exhaust Fan, Washer, Dryer, 2 Garden Sheds, Workshop, Tiki Bar At Waterfront, Waterfront Dock, HWT In Guest House. (id:35492)
Exp Realty
5 Shepherd Road
Whitby, Ontario
YOU CAN'T BEAT THIS 353 FOOT DEEP RAVINE LOT! Sits on close to an acre! Incredible, unique home nestled on almost an acre, backing onto Heber Down Conservation Area. Tons of potential! Located in the highly sought-after Macedonian Village area of Whitby, this property backs onto serene greenbelt, providing unparalleled privacy and breathtaking views. With over 2000 square feet, this home boasts a warm and inviting post-and-beam interior that exudes rustic charm and elegance. Mere minutes to shopping, downtown Brooklin, and major highways! Enjoy three generously-sized bedrooms and three full bathrooms, offering ample space for family and guests. Enjoy year-round relaxation in the sunroom, complete with a hot tub and three skylights, ideal for unwinding after a long day. It's the perfect spot to relax and unwind while enjoying the tranquility of nature, and soaking up lots of natural light. The expansive .85-acre lot offers endless possibilities and opportunities for outdoor activities and fun, maintaining a lush garden, or simply enjoying the tranquility of a ravine right in your backyard. Have your morning coffee in nature. Take in a fierce winter storm from the comfort of your hot tub. This home oozes character and repose. Most definitely one of a kind. Do not miss out on this rare opportunity to own a piece of tranquility in one of Whitby's most coveted neighbourhoods. Come take a look! **** EXTRAS **** Three wood stove hookups (bsmt, liv. room, den). 35 ft dug well, cleaned 2023 - foot valve replaced. New pump. Fiber optic internet cable has been ran but is not hooked up. Tilt and turn back doors. Hot tub. Gutter guard on all eavestroughs (id:35492)
RE/MAX Hallmark First Group Realty Ltd.
187 Carmichael Crescent
King, Ontario
This exceptional custom-built home in King City flawlessly blends luxury and sophistication. Featuring 4 spacious bedrooms on the second level, including a lavish primary suite with a spa-inspired ensuite and jacuzzi, the master suite also boasts a large walk-out terrace, his-and-her walk-in closets, and breathtaking views of the conservation area with mature trees.The gourmet kitchen is a chefs dream, outfitted with high-end Sub-Zero appliances, a wet bar, custom cabinetry, and a large central island. The main floor also offers a generously sized office and a cozy library area perfect for work or quiet reflection along with expansive living and dining areas designed for effortless entertaining. Soaring 24-foot ceilings in the living and library areas create a grand, open atmosphere. This residence is the epitome of modern design and timeless elegance. Step outside to a beautifully landscaped yard, complete with an outdoor kitchen, zoned lounge areas, botanical gardens, and serene ravine views ideal for both relaxation and hosting guests. The home is equipped with smart home automation through a Crestron system and features a fully finished lower level with two bedrooms, a den, two cantinas, and a fully equipped kitchen. A separate walk-up basement entrance provides convenient access, perfect for an in-law suite or added privacy. Located in one of Ontarios most prestigious communities, this estate is just moments from top schools, renowned golf courses, and premium amenities. **** EXTRAS **** Irrigation, Alarm & Surveillance Systems Included. Hunter Douglas Auto Blinds, All Electrical Light Fixtures. Subzero Fridge, Wolf 6 Burner Stove, Built In Micro, Dish Washer, Wine Coolers. Two Laundry Rooms! Full Kitchen In Lower Level. (id:35492)
One Percent Realty Ltd.
430 Stanfield Drive
Oakville, Ontario
Gorgeous 4-Bedroom Detached Home in Bronte, Oakville. This Stunning Home features Open-concept Living with premium wide plank hardwood, a Modern Kitchen Equipped with Stainless Steel Appliances, and a Separate Dining Room. The Bright Living Room Boasts 10-foot ceilings, foor-to-ceiling windows, and a gas fireplace. The Master Bedroom Includes a Walk-In Closet With Built-in Organizers and a Spa-like Ensuite. The Fully Finished Basement Features Pot Lights and 9-foot ceilings, Offering Versatile Additional Living space. The Stone-paved Driveway Provides Parking for 4 Cars, Complemented by a 2-Car Attached Garage. Elegant Modern Bathrooms Throughout. This home features a custom walk-in wine room and a custom media unit. The Thoughtful Design Throughout Makes This Home Truly Exceptional. Book A Showing Today! (id:35492)
RE/MAX Escarpment Realty Inc.
710 - 36 Elm Drive
Mississauga, Ontario
Welcome to one of Mississauga's Luxury condo built bu SOLMAR Developments. This Two Bed and Two Full Bath, 673 Sqft unit with balcony. South facing with warm finishes and many upgrades. 9 foot ceilingswith open concepts, lots of natural light, parking and locker included. Space With Tons Of Natural Light. 24-Hour Concierge. Mins to Square One, Future Hurontario Lrt, Go Station, Bus, CentralLibrary, Ymca , Sheridan College, Celebration Square. Close To All Major Highways 401, 403, 407,410, QEW Etc. **** EXTRAS **** Owned parking and locker. Daycare in building. Perfectly located near Square one, minutes to hwy 4-3, Public transit, new LRT, Schools and more! (id:35492)
Royal LePage Real Estate Services Ltd.
10 Peach Street
Thorold, Ontario
Welcome to 10 Peach St! Located in newest communities - this 3 bedroom, 3 bathroom 2 storey home is read and waiting to become your new address! Featuring a spectacular view of the neighbourhood pond, this home's backyard will your family's favourite place to be during the warmer months. Step inside to find a large bright foyer, a 2piece bathroom, spacious family room with hardwood floors and a combined dining room & kitchen area that features luxurious dark cabinetry. Travel up the hardwood stairs to find a huge primary bedroom suite complete with private 3 piece ensuite bathroom & a walk in closet, a nice sized laundry room, a full 4 piece bathroom and 2 additional bedrooms. The unfinished basement is perfect canvas to create the rec room of your dreams. Only a short drive to shopping, restaurants and entertainment in world famous Niagara Falls. Immediate possession available - Don't delay! (id:35492)
Royal LePage NRC Realty
137 Willet Terrace
Milton, Ontario
Welcome to 137 Willet Terrace where a blend of elegance, comfort and functionality along with partially finished basement to drywall level (2 bedrooms, Kitchen, 3pc bath, Rec Room) awaits your final touches , to call it HOME! Located in family friendly neighbourhoods of Milton on a quite street and within close proximity to Trails, Parks, Schools , Hospital and Velodrome this place is ideal for any buyer. Spacious, Bright and Full of Natural Light, this home features a functional layout to enjoy with family and friends. Welcoming oversize porch leads you to an elegant main floor with 9 ft ceiling, natural finished vinyl floors, plenty of windows, updated powder room, modern kitchen with quartz counters, tall cabinets& pantry featuring ample counter and storage space& Huge Breakfast area with walk out option backyard with Interlocked patio and ample grass area. Open concept dining area over looks the grand sized family room with big window for light throughout the day.Oak Stairs leads you 2nd Level with 4 generous size bedroom. Principal Room Features updated Spa Inspired 5pc Ensuite Bath, One W/I and a double closet,2nd Bedroom with W/I closet and Semi Ensuite Bath option,Laundry for added. convenience. Access from garage to mudroom and directly to partially finished basement is ideal for growing family , future in-law suite or potential secondary dwelling. (id:35492)
RE/MAX Real Estate Centre Inc
6654 Carolin Court
Ottawa, Ontario
Welcome to 6654 Carolin Court in the quaint Village of North Gower! This fully renovated MCM stone bungalow is sure to impress! Situated on a quiet treed cul-de-sac with no rear neighbours, this home features many updates throughout. The 2021 roof has a 50-year transferable warranty, the electrical has been updated and is ready for your EV or hot tub, and the fully renovated kitchen is tastefully designed with white cabinets, quartz countertops, and gold fixtures and a perfect space for a coffee bar. Upstairs, you will find four above-grade bedrooms and two contemporary bathrooms. Downstairs, the lower level is fully finished with a large laundry room/hobby room, plus a den with a home theater system and bar. Enjoy the summer with your gorgeous heated inground saltwater pool with a shady gazebo. The large backyard also includes an underground dog fence. From here, you're just 15 minutes from all the amenities of Kemptville and 30 minutes to downtown Ottawa. Bell Fibre is available. Internet Book your showing today! **** EXTRAS **** Projector Screen, Speakers, media cabinet, gazebo, shelves in furnace room, ProSlat wall system in garage, affixed cube shelving in basement, shelves in laundry room, underground dog fence, pool accessories (id:35492)
Real Broker Ontario Ltd.
1707 - 179 Metcalfe Street
Ottawa, Ontario
Unit 1707 - CORNER UNIT with a south facing, private BALCONY with an unobstructed view, hard wood flooring and in-suite laundry. The open concept living/dining rm features hardwood flooring & floor to ceiling windows. Upon entering this suite, you are immediately drawn to the views of the city. Complete with underground heated parking and it's own locker it's an ideal property for first time homebuyers, downsizers and investors. Located in TRIBECA - contemporary, sophisticated custom design that highlights classy and convenient city living.With concierge service, guest suites available for rent, an indoor pool, sauna, fitness centre, terrace, rooftop patio and more.... this outstanding downtown home is sure to impress. Imagine living just steps from restaurants, shops, The Byward Market, Rideau Canal and so much more. (id:35492)
Keller Williams Integrity Realty
74 Hall Avenue
Guelph, Ontario
Welcome to 74 Hall Ave, A Rarely Available Gorgeous, Tastefully Updated Bright a beautifullydesigned 4-bedroom, 4-washroom home perfect for families. This spacious property features separatefamily and living rooms, offering plenty of room for relaxation and entertaining. The finishedbasement includes a 2+1 bedroom layout, and all rooms throughout the home are generously sized,providing exceptional comfort and versatility. Thoughtfully designed with functionality and style inmind, this home is perfect for modern living. Dont miss this incredible opportunity to own astandout property in a prime location! **** EXTRAS **** Fridge, Stove, Dishwasher, Washer/Dryer, All Window Coverings, All Elfs (id:35492)
Homelife District Realty
391 Athabasca Common
Oakville, Ontario
Gorgeous 2 Storey Freehold Town-Home, Sun Drenched South Facing Beautiful Home In Most Convenient Location In Oakville. 3 Bedroom, 3 Bathroom, Finished Basement, Upgrades Dark Hardwood Floor and Sheer Zebra Shades Blinders, One Of A Kind Modern Design Layout. Open Concept Delightful Living & Dining Area, Gourmet Kitchen With Granite Counters, Island, Backsplash, Breakfast Bar & S/S Appliances And Sliding Door to The Backyard, Large Mudroom With Access To The Garage, Master Retreat With Luxury Ensuite Includes Sleek Freestanding Soaking Bathtub, Glass Enclosed Shower & Large Vanity & Walk-In Closet. Private 2nd Bedroom With Walk--Out To Glass Paneled Balcony, 9Ft Ceilings, Large Rec. Room, Rough-In Bathroom and Lots Storage Space in The Basement. Close To A++ Schools, Community Centre, Parks, Restaurants, Major Shops, Trails, Quick Access Hwy 407 & 403, QEW And Go Transit, Move-In Ready!! (id:35492)
RE/MAX Real Estate Centre Inc.
27 - 2165 Stavebank Road
Mississauga, Ontario
Welcome home to this sought after Colony neighbourhood at 2165 Stavebank Road. This bright and spacious 3 bedroom Bungaloft offers a maintenance free lifestyle year round. With nearly 2600 square feet, this stunning home offers a large great room with 20 foot vaulted ceilings, skylights and hardwood throughout. Open concept kitchen perfect for entertainers alike. Over sized main floor primary bedroom with 3 piece bath, walk-in closet, soaker tub and gas fireplace. Upstairs loft features a large living area with separate bedroom and bath. Tranquil yard with new composite deck and private garden. Steps to Stavebank ravine and conservation. Close to all amenities including shopping, restaurants and highways. This home must be seen! **** EXTRAS **** Stunning Bunaloft in Prestigious Mississauga Community. Quiet Family Neighbourhood. Steps to Stavebank Ravine, Credit River & Conservation. Great Room with Vaulted Ceiling, Maintenance Free Living, Updates Throughout, Plenty of Parking. (id:35492)
RE/MAX In The Hills Inc.
9 Port Rush Trail
Markham, Ontario
Welcome to this bright, spacious, well built home in highly sought after Angus Glen Community.Perfect for a large family who enjoy entertaining. Over 3500 sf of above grade, living space w. a fully fenced, private, tastefully, hardscaped backyard. Yard is south facing for all day sun.Eat-In Kitchen features 2 Islands, KitchenAid S/S appliances & opens into an airy Living Room w.Double-Ceiling Height, loads of Windows & Gas F/P. A Butler Pantry leads you from the kitchen into a spacious Dining Room. Primary Bedroom features a 5 piece ensuite, Walk-in closet w. Built-ins & a Balcony Overlooking the Backyard. 4th Room on 2nd floor could be a Nursery/Childs Bedroom or as current, a Gym. The 3rd Floor could be utilized as a Bedroom or Rec/Play/Guest Room. Extras incl.2nd floor Laundry, Mudroom Entry from Backyard & Central Vac. Attached Garage with Organizers leads directly into the Kitchen. Located on a quiet street with mature trees that ends at Angus Glens South Course. **** EXTRAS **** Located in the original E. Village of AG. Walk to multiple parks with Playgrounds, Baseball Diamond, Soccer Pitches & highly ranked PE Trudeau High School. 2 min drive to AG Golf Club or Rec Ctr w. library/tennis/pool/rink/gym/mtg rooms (id:35492)
Royal LePage Your Community Realty
130 St Davids Rd Road
St. Catharines, Ontario
Attention Investors and Families! Welcome to 130 St. Davids Rd in St. Catharines! This fantastic 1,100 sqft, detached, 4-level back split offers a perfect blend of family-friendly space and investor potential. With 3 bedrooms, 1.5 bathrooms, and a spacious 5-car driveway, this home has plenty of room to grow. The fully fenced, private backyard with no rear neighbours ensures peace and privacy. For the Investors: Separate entrance - potential for a second unit / InLaw suite with plenty of parking. Perfect student home - Just down the street from Brock University. Updates include: newer shingles (2020), High efficiency furnace and A/C, vinyl windows and Stampcrete front porch and back patio. Location Highlights: Minutes from HWY 406, Brock University, the Pen Centre Mall, many schools, and more. Niagara Falls and Welland are just a short drive away. Ideal for commuters and students alike.Whether you're a first-time homebuyer, looking for a family-friendly space, or an investor seeking great potential, this home offers it all. Don't miss out on this exceptional property! (id:35492)
Century 21 Heritage House Ltd
1869 Sydenham Road
Kingston, Ontario
Step into a home where memories are waiting to be made. This 4 bedroom, 2.5 bathroom family home in Kingston Ontario is more than just a house, its a chapter in your story. From the moment you walk through the door, the cozy kitchen invites you to gather around while exchanging laughter and recipes. The heart of this home is the living room, anchored by large sun filled windows, just begging for a Christmas tree to stand sentinel each holiday season. In the finished basement Picture stockings hung with care, the glow of the fire warming faces,and the joy of togetherness filling the air. The main level bedrooms offer space for everyone a nursery, a playroom, or the upper level primary suite complete with large bath is that quiet corner to retreat to after the bedtime stories are told. And outside? A backyard oasis with an inground pool that promises sun-soaked summers, poolside barbecues, and endless cannonball contests. This isn't just a house. Its the backdrop to birthdays and backyard games, lazy Sunday mornings, and the kind of love that grows when life is shared. Welcome to the start of something beautiful. Welcome home. Roof 2019, Cent Vac 2023, Pool equipment 2023, Kitchen appliances 2024 (id:35492)
RE/MAX Finest Realty Inc.
1910 - 135 Hillcrest Avenue
Mississauga, Ontario
Amazing, well maintained open concept condo with 2 elegantly sized Bedrooms + Solarium and 1.5 bathrooms. The unit boast an picturesque view of city perfect to enjoy coffee, It has in suit laundry and kitchen is upgraded with New Countertop and Stove. Walking distance 4 mins to Cooksville go station connected to Union station. It also includes one underground parking along with Low Maintenance Fees (Lowest Among All The Hillcrest Condos In Area) Amenities Include 24 Hour Security, Gym, Tennis/Squash Courts. Great Location Heart Of Mississauga, Minutes Walk To Go Station, Close To Schools And Trillium Hospital (id:35492)
Century 21 Legacy Ltd.
137 Ridge Street
Strathroy-Caradoc, Ontario
Welcome to THE RIDGE, where this exquisitely appointed 2+2 bedroom, 3 full bath bungalow by award-winning builder Castell Homes awaits your family. Completed in 2022, this over 3000 sq ft (finished area) home features a striking exterior with stone and James Hardie siding. The open concept main floor boasts a gourmet kitchen with a huge island (9'x 4'), granite countertops, tile backsplash, stainless steel appliances, engineered hardwood floors, a dining area, and a family room with a gas fireplace shiplap mantle and power blinds, leading to a rear covered deck (15'9"" x 16"") with stairs to a serene backyard. The master retreat offers a luxurious 5-piece spa ensuite with a soaker tub, glass shower, and walk-in closet. Enjoy the convenience of main floor laundry off the spacious 2-car garage (21'8"" x 21'2""). Additional features include a paving stone driveway for four cars, an inviting front porch, an irrigation system with sand point and pump, and a gas barbeque hook-up. The lower level includes 2 more bedrooms and a massive family room. These owners have spared no expense, with many oversized windows, engineered hardwood and tile flooring, 9-foot ceilings throughout main floor, wood stairs, 200 amp service, and numerous potlights enhancing the living experience. Book your showing today and envision your future in this stunning home! (id:35492)
Century 21 First Canadian Corp
391 Athabasca Common
Oakville, Ontario
Gorgeous 2 Storey Freehold Town-Home, Sun Drenched South Facing Beautiful Home In Most Convenient Location In Oakville. 3 Bedroom, 3 Bathroom, Finished Basement, Upgrades Dark Hardwood Floor and Sheer Zebra Shades Blinders, One Of A Kind Modern Design Layout. Open Concept Delightful Living & Dining Area, Gourmet Kitchen With Granite Counters, Island, Backsplash, Breakfast Bar & S/S Appliances And Sliding Door to The Backyard, Large Mudroom With Access To The Garage, Master Retreat With Luxury Ensuite Includes Sleek Freestanding Soaking Bathtub, Glass Enclosed Shower & Large Vanity & Walk-In Closet. Private 2nd Bedroom With Walk--Out To Glass Panelled Balcony, 9Ft Ceilings, Large Rec. Room, Rough-In Bathroom and Lots Storage Space in The Basement. Close To A++ Schools, Community Centre, Parks, Restaurants, Major Shops, Trails, Quick Access Hwy 407 & 403, QEW And Go Transit, Move-In Ready!! (id:35492)
RE/MAX Real Estate Centre Inc.
115 Hillside Dr N # 4
Elliot Lake, Ontario
Remarkable Value. Unbeatable Location. Well managed condo corporation. Discover your dream home with this spacious 2-bedroom condo! Prime Location: Close to everything you need-shopping, dining, parks and public transit. Ample Space: generous living areas and bedrooms designed for comfort and functionality. Open concept living room and dinette with sleek laminate flooring. Perfect for people relaxing or entertaining. A kitchen designed for convenience with plenty of cabinets and storage and offers a Fridge and Stove. Enjoy fantastic views right from your living area. In house laundry and mailboxes. Locked front door entry. Condo fees include the heating and city water. (id:35492)
Royal LePage® Mid North Realty Elliot Lake
120 Westminster Drive S
Cambridge, Ontario
Spectacular purpose built triplex with main floor commercial and 2 residential units all with modern finishes in the heart of Preston. Add this amazing property to your real estate portfolio. Main floor commercial is wheel chair accessible, 1 bathroom, C-1 zoning allows for various retail or business use. Second level featuring the bachelor unit with floor to ceiling windows, in suite laundry and private entrance. Spacious 2 level 2 bedroom unit is bright with open concept kitchen and living room, a powder room, storage all on main level. The second level complete with 2 good sized bedrooms, cheater 4 piece ensuite, laundry closet and access to your own private roof top deck. This unit also comes with single car garage. Located close to many amenities, including public transit, shops, restaurants, schools and much more. (id:35492)
Peak Realty Ltd.
1290 Olde Base Line Road
Caledon, Ontario
If you're looking for a completely private country lot in the heart of Caledon, 20 minutes from Brampton and 45 minutes from Pearson Airport, this is the one for you. Located in the heart of Caledon near the Cheltenham badlands, the Bruce Trail and the picturesque village of Inglewood is this private 2 acres of street facing forested lot with private escarpment ravine. The 3 bedroom home has a large attached studio space, main floor bedroom and laundry and newly renovated upstairs bathroom with glass shower and heated floor along with 2 more bedrooms. All providing a great starting point with room to expand, renovate and build to your specifications. Some Niagara Escarpment approvals already in place for renovations details and drawings available upon request. **** EXTRAS **** Calling all investors, builders, and architects. This would be a wonderful location to expand, build or renovate. Fibre internet to home. (id:35492)
Royal LePage Rcr Realty
225 St Arnaud Street
Grey Highlands, Ontario
Set on 3 acres of park-like beauty in the charming Eugenia Community, this stunning log home offers the perfect four-season retreat. Located on a quiet country road, its steps from Lake Eugenia's public access, where you can paddleboard, swim, or jet ski all summer long. Nature lovers will appreciate the proximity to the Bruce Trail & Eugenia Falls, while winter enthusiasts are minutes from Beaver Valley Ski Club and Blue Mountain. Step inside this meticulously maintained reverse-floor-plan home, where the warmth of natural log construction greets you. The main level features a spacious rec room with a wood-burning fireplace, perfect for cozy winter nights. The luxurious private primary suite includes a renovated (2020) ensuite with double sinks & a glass shower. A spacious mudroom, powder room, and laundry room with custom cabinetry and stackable washer/dryer complete this level. Upstairs, soaring cathedral ceilings and solid wood beams define the open-concept living space. The living room flows seamlessly into the beautifully renovated kitchen, equipped with ample cabinetry, a large island, propane stove, & quartz countertops. Step out onto the wrap-around deck to relax or soak in the hot tub after a day on the trails. Two generous guest bedrooms & a 3-piece bath complete the upper level. The paved driveway leads to a 30x30 detached garage, built just 10 years ago, featuring a striking exterior with cedar shake, Vicwest black steel and two glass automated garage doors. Heated and insulated, its a versatile space perfect for a workshop, home gym, or storage for all your outdoor toys. Recent updates include a furnace, tankless hot water system, full kitchen and primary bathroom renovations in 2020. With lake adventures, scenic trails, and premier ski hills just minutes away, this home offers unparalleled access to the best of four-season living in the heart of Eugenia. (id:35492)
Royal LePage Locations North
46 Salem Avenue
Toronto, Ontario
Location, location, location. Just steps from Bloor street in a desirable neighbourhood. 3 self-contained units newly renovated. Main floor features 1 bedroom, living area, 4 piece washroom, spacious kitchen with walk-out to quiet comfortable backyard perfect for entertaining. Second & third level features 3 spacious bedrooms, living area w/built in shelves, eat-in kitchen, 4 pc washroom, en-suite laundry. Separate entrance to a 2 bedroom roughed-in basement apartment, divided, plumbing, & wiring installed ready for drywall . 3 Separate meters. Double car garage & 1 front parking. Drawings and permits approved & paid for laneway house. Short walk to restaurants, grocery stores, schools, library, Dufferin Mall, Christie pits park. (id:35492)
RE/MAX West Realty Inc.
403 - 201 Parkdale Avenue
Ottawa, Ontario
Exceptional one-bedroom corner condo unit, ideally situated within walking distance of Tunney's Pasture LRT Station. This condo features an open concept kitchen, dining, and living area that is perfect for entertaining and bathed in natural light. The sleek gourmet kitchen showcases an oversized quartz island and additional storage with a pantry. Enjoy upscale building amenities, including a spacious and well-equipped gym, a rooftop terrace, a hot tub, board room and private theatre. Located in a vibrant area with an array of restaurants, shops, grocery stores, and bike paths along the Ottawa River, this condo offers both convenience and luxury. This specific unit boasts a premium underground parking space and a storage locker. Don't forget to check out the FLOOR PLAN and 3D TOUR! Book a showing today! Status Certificate Available! (id:35492)
One Percent Realty Ltd.
230 Meadowbrook Drive Unit# 6
Ancaster, Ontario
Step into this gorgeous 3-bedroom, 2.5-bath executive end-unit townhome in charming Ancaster! Enjoy the open-concept living area with a cozy gas fireplace and a walk-out to your beautifully landscaped backyard, surrounded by lush, mature trees for added tranquility. The sleek kitchen is perfect for any home chef, featuring stainless steel appliances and modern finishes. Upstairs, the dreamy primary bedroom boasts a spa-like ensuite with a jacuzzi tub and glass shower. Two more spacious bedrooms and second-floor laundry make everyday living a breeze. The fully finished basement offers a rec room and plenty of storage space. Attached 2-car garage... not to mention you cant beat this location! Conveniently located just minutes from Smart Centre shopping, dining, parks, nature trails, and more! Easy access to highways, schools, and so many additional amenities. Don't miss out on this amazing opportunity! (id:35492)
Keller Williams Complete Realty
71 Garth Massey Drive Unit# 61
Cambridge, Ontario
Welcome to 71 Garth Massey Drive in Cambridge, a stunning freehold townhouse that’s perfect for first-time buyers or those looking to downsize! This well-designed home offers three levels of functional living space. On the main floor, you’ll be greeted by a spacious and inviting foyer. This level also features a convenient laundry room, a discreetly tucked-away electrical room with plenty of storage, and direct access to the garage. The second floor is where the heart of the home shines. Enjoy a cozy living and dining area complemented by a charming kitchen and a medium-sized terrace—ideal for relaxing and taking in the serenity of this quiet neighbourhood. A powder room on this floor adds extra convenience. The third floor is dedicated to restful retreats. Here, you’ll find a bright primary bedroom with a walk-in closet, a comfortable secondary bedroom, and a full bathroom. This townhouse is a fantastic opportunity to enter the market or simplify your lifestyle. Don’t wait—book your showing today! (id:35492)
Royal LePage Wolle Realty
1386 Dallman Street
Innisfil, Ontario
Top 5 Reasons You Will Love This Home: 1) Beautifully updated 2-storey home with refined upgrades, including a brand-new kitchen, elegant coffered ceiling, crown moulding, and stylish foyer tiling, all completed in 2023 2) Sleek, refreshed bathrooms feature new vanities, upgraded lighting, and polished mirrors (2023) for a seamless, modern feel 3) Expansive finished basement providing extra living space with a cozy gas fireplace, full bathroom, and a cold storage room, perfect for relaxation or entertaining 4) Thoughtful details throughout installed in 2023, including new floor registers, door handles, and garage doors 5) Fully fenced backyard presenting a private outdoor retreat, with the added convenience of being close to a variety of amenities and everyday essentials. 3,103 fin.sq.ft. Age 10. Visit our website for more detailed information. (id:35492)
Faris Team Real Estate Brokerage
25 Deerhurst Highlands Drive
Huntsville, Ontario
Top 5 Reasons You Will Love This Home: 1) Huntsvilles first Net Zero Ready home, crafted by Stratton Homes, setting a new standard with features such as triple-glazed windows and sliding doors, high R-value walls, roof, and slab, LED Lighting, and a high-efficiency air source heat pump, minimizing energy consumption, paving the way for a sustainable future 2) Perched atop a granite ridge overlooking Deerhurst Highlands Golf Course and harmoniously nestled amidst tall pines and birch trees capturing awe-inspiring views of the natural landscape from every common space 3) Every room showcases meticulous craftsmanship, featuring smooth 9' ceilings, 8' doors, solid core doors, custom millwork by The Cutters Edge, high-end lighting fixtures, 5 1/2 base trim with 1 1/4 shoe mould, 3 1/2 contemporary door casing, and premium 7 1/2 engineered hardwood and large format porcelain tile 4) Ideal for entertaining, the spacious kitchen boasts an oversized island with Sileston countertops and is seamlessly connected to the dining room, while a unique water vapour fireplace separates the spacious living room and is illuminated by a wall of 8' windows that frame Muskokas natural beauty, with the added benefit of a screened-in Muskoka room complete with an attached sun deck featuring glass railings, providing the perfect spot to unwind and soak up the sun during the day 5)Full custom furnishing package from Landen as seen in the photos is available, however not included with the purchase of the home, with the basement plans readily available with the option of a fully finished basement completed by Stratton, along with the interior design of the home curated by the Stratton Homes team with the Luxe interior design package. Age 1. Visit our website for more detailed information. (id:35492)
Faris Team Real Estate Brokerage
25 Deerhurst Highlands Drive
Huntsville, Ontario
Top 5 Reasons You Will Love This Home: 1) Huntsvilles first Net Zero Ready home, crafted by Stratton Homes, setting a new standard with features such as triple-glazed windows and sliding doors, high R-value walls, roof, and slab, LED Lighting, and a high-efficiency air source heat pump, minimizing energy consumption, paving the way for a sustainable future 2) Perched atop a granite ridge overlooking Deerhurst Highlands Golf Course and harmoniously nestled amidst tall pines and birch trees capturing awe-inspiring views of the natural landscape from every common space 3) Every room showcases meticulous craftsmanship, featuring smooth 9' ceilings, 8' doors, solid core doors, custom millwork by The Cutters Edge, high-end lighting fixtures, 5 1/2"" base trim with 1 1/4"" shoe mould, 3 1/2"" contemporary door casing, and premium 7 1/2"" engineered hardwood and large format porcelain tile 4) Ideal for entertaining, the spacious kitchen boasts an oversized island with Sileston countertops and is seamlessly connected to the dining room, while a unique water vapour fireplace separates the spacious living room and is illuminated by a wall of 8' windows that frame Muskokas natural beauty, with the added benefit of a screened-in Muskoka room complete with an attached sun deck featuring glass railings, providing the perfect spot to unwind and soak up the sun during the day 5)Full custom furnishing package from ""Landen"" as seen in the photos is available, however not included with the purchase of the home, with the basement plans readily available with the option of a fully finished basement completed by Stratton, along with the interior design of the home curated by the Stratton Homes team with the ""Luxe"" interior design package. Age 1. Visit our website for more detailed information. (id:35492)
Faris Team Real Estate
1386 Dallman Street
Innisfil, Ontario
Top 5 Reasons You Will Love This Home: 1) Beautifully updated 2-storey home with refined upgrades, including a brand-new kitchen, elegant coffered ceiling, crown moulding, and stylish foyer tiling, all completed in 2023 2) Sleek, refreshed bathrooms feature new vanities, upgraded lighting, and polished mirrors (2023) for a seamless, modern feel 3) Expansive finished basement providing extra living space with a cozy gas fireplace, full bathroom, and a cold storage room, perfect for relaxation or entertaining 4) Thoughtful details throughout installed in 2023, including new floor registers, door handles, and garage doors 5) Fully fenced backyard presenting a private outdoor retreat, with the added convenience of being close to a variety of amenities and everyday essentials. 3,103 fin.sq.ft. Age 10. Visit our website for more detailed information. (id:35492)
Faris Team Real Estate
66 Doxsee Avenue N
Trent Hills, Ontario
Step into the comfort of this custom-built, brick bungalow nestled in the vibrant heart of Campbellford (home to the sweetest bakery and cheese factory). This gem features 3 cozy bedrooms, 1 bathroom/laundry combination, and a partially fenced backyard oasis. Enjoy the convenience of central air and direct garage access. Prime location means you're just a stroll away from schools, shopping, places of worship, an enchanting movie theatre, and even a grocery store right in your backyard. This home offers a large unfinished basement with endless possibilities! Don't miss out on making this house your dream home. (id:35492)
RE/MAX Hallmark Eastern Realty
20 Howick Avenue
Toronto, Ontario
Opportunity Knocks!! Freehold bungalow in Toronto with fantastic potential. Great Condo Alternative. 16ft x 119.0 ft. Property is ready for renovation. High ceilings in living room. Sizable bedrooms. Eat in Kitchen with walk out to backyard. Higher Basement ceiling height, separate walk up from basement. Private driveway (potential for additional parking space. Front yard wood porch. Create your own vision for this property. **** EXTRAS **** Minutes to St. Clair Ave W. Stockyard Shops, Sadra Park Trail, Joseph J. Piccininni Community Center, Schools, Places of Worship. (id:35492)
RE/MAX Premier Inc.

