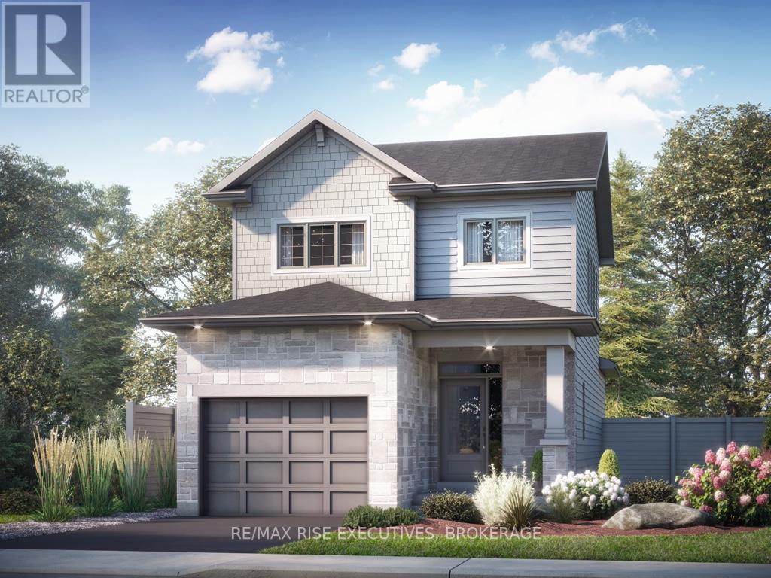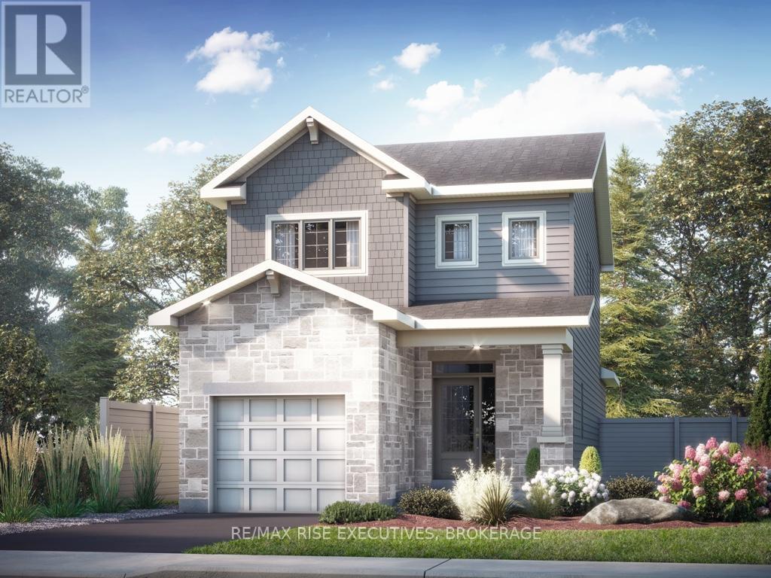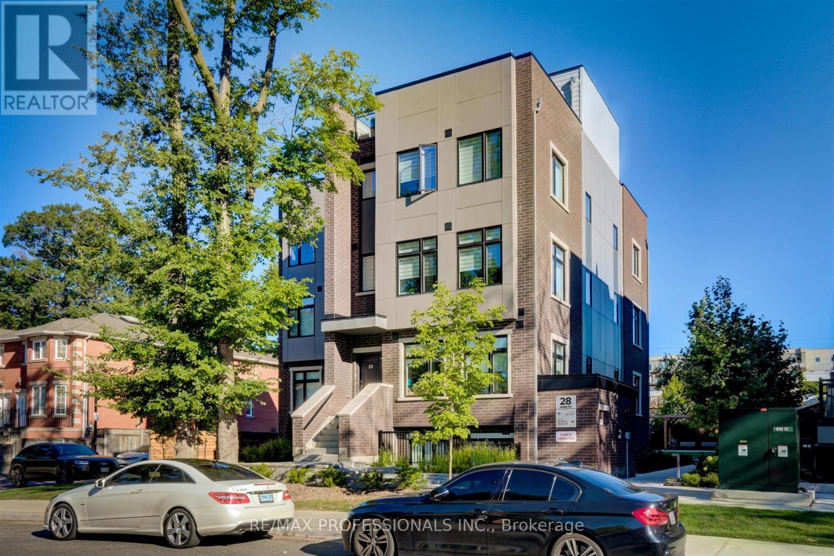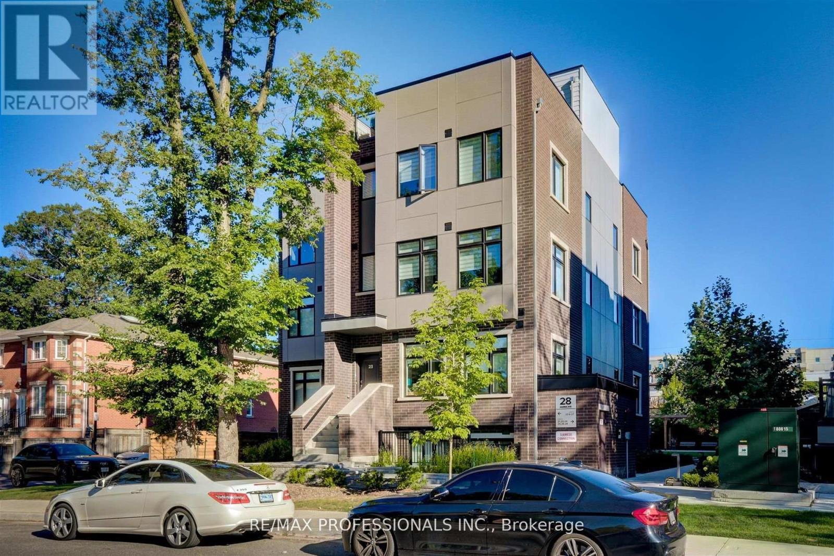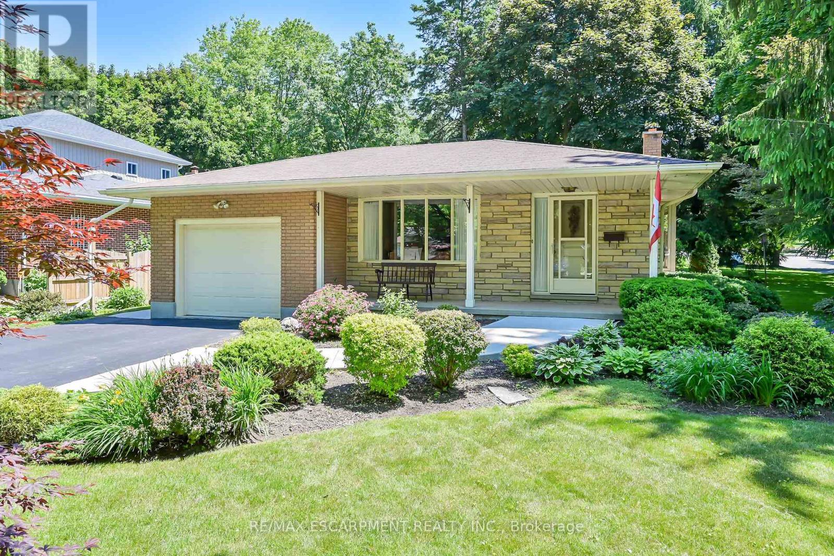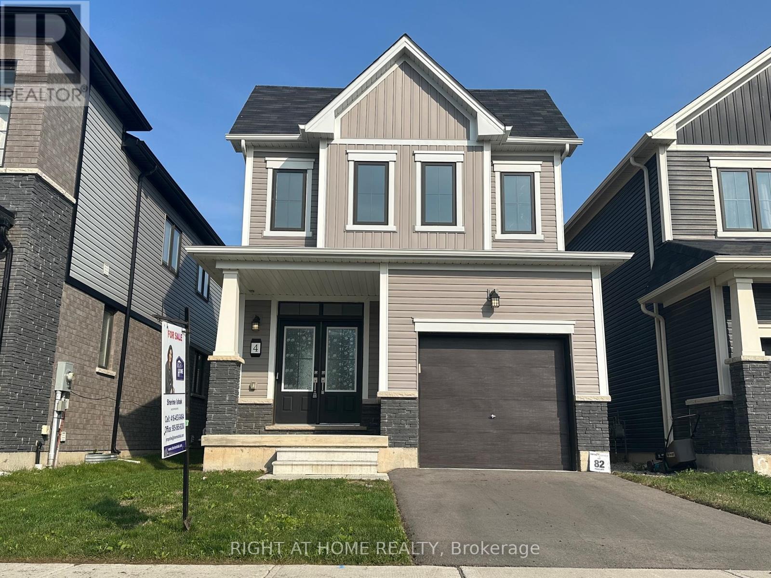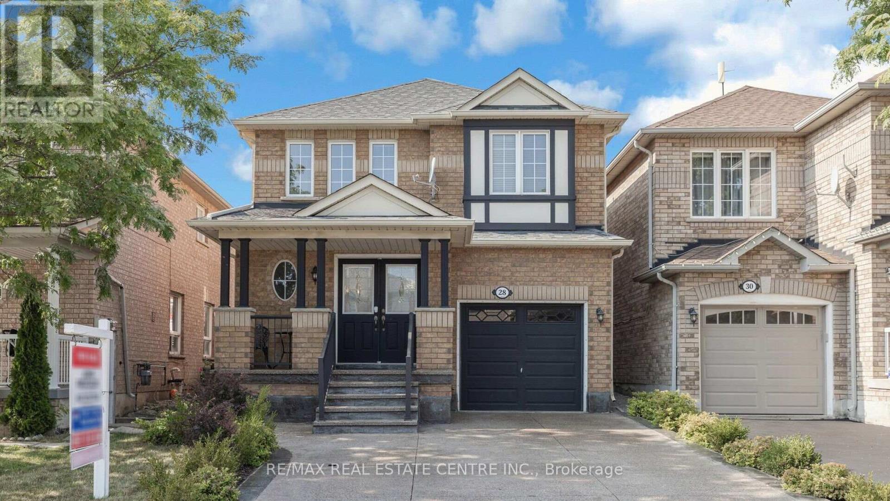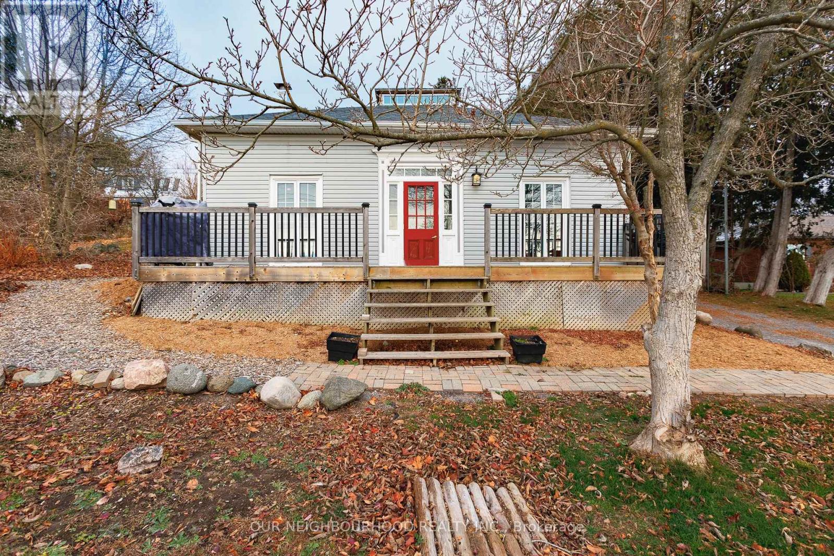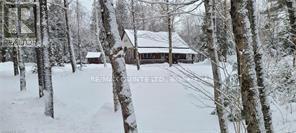59 West Street W
Kingston, Ontario
Impressive three unit property across from City Park in a beautiful Sydenham Ward. Two 4 bedroom units and one 5 bedroom unit each with its own laundry. With large living spaces and bedrooms, each unit is full of character and charm. This property would be an amazing addition to any investor portfolio or an incredible opportunity to reside in one unit and lease the others. (id:35492)
Royal LePage Proalliance Realty
1758 Forty Foot Road
Central Frontenac, Ontario
Step into the extraordinary at 1758 Forty Ft Rd, Godfrey a breathtaking farmhouse that blends luxury, comfort, and absolute privacy with meticulous design. Nestled on 21.5 acres of pristine countryside, this property is more than just a home; it's a sanctuary. Whether you dream of a fully operational hobby farm or a unique home-based business, this property is primed to make those aspirations a reality. Inside, three generously sized bedrooms and three bathrooms await, each space designed to offer a perfect blend of elegance and function. The primary suite is a haven, featuring a spa-like retreat complete with a two-person jacuzzi tub and soaring vaulted ceilings a space where relaxation comes naturally. The heart of the home is the custom country kitchen which opens up into the main living room and family room with large windows and beautiful views. With heated floors throughout, every step radiates warmth and luxury. The property also boasts a massive heated garage with full-height storage, accessible via a convenient drop-down staircase. Additionally, an attached, well-ventilated woodworking heated workshop and a salon make this an ideal setting for a home-based business or entrepreneurial pursuits. Outside, the serene backyard is an entertainer's paradise, offering a magnificent pool area sheltered under a grand pavilion and a hot tub for unwinding after a long day. The fully fenced 8.5-acre pasture, complete with a charming barn currently home to six cows, enhances the rural charm. Also included is a large, impeccably maintained barn a beloved venue for family celebrations. Two versatile outbuildings add further intrigue and ample storage for tools and equipment. Every corner tells a story of meticulous care and craftsmanship, with wood sourced directly from the land, creating an environment that exudes serenity and natural beauty. Less than 15 minutes to the nearest boat launch and under a minute to the K & P Trail! Book your exclusive viewing today! (id:35492)
Century 21 Heritage Group Ltd.
879 Augusta Drive
Kingston, Ontario
Introducing the Melrose by CaraCo, a Cataraqui Series home, in Trails Edge. This brand-new floor plan offers 1,550 sq/ft, 3 bedrooms and 2.5 baths. This open-concept design features 9ft wall height on the main floor plus ceramic tile, hardwood flooring and gas fireplace. The kitchen features quartz countertops, a large centre island, pot lighting, a built-in microwave, and a walk-in corner pantry. Upstairs features 3 bedrooms, including a primary bedroom with double closets and a 3-piece ensuite bathroom with tiled shower. Additional highlights include quartz countertops in all bathrooms, main floor laundry, room, high-efficiency furnace, HRV system, and a basement bathroom rough-in. Make this home your own with a $10,000 Design Centre Bonus! Ideally located in popular Trails Edge, close to parks, a splash pad, and with easy access to all west end amenities. Move-in Summer 2025. (id:35492)
RE/MAX Rise Executives
875 Augusta Drive
Kingston, Ontario
Introducing the Lincoln by CaraCo, a Cataraqui Series home, in Trails Edge. This brand-new floor plan offers 1,800 sq/ft, 3 bedrooms and 2.5 baths. This open-concept design features 9ft wall height on the main floor plus ceramic tile, hardwood flooring and gas fireplace. The kitchen features quartz countertops, a large centre island, pot lighting, a built-in microwave, and a walk-in corner pantry. Upstairs features 3 bedrooms, including a primary bedroom with large walk-in closet and a 3-piece ensuite bathroom with tiled shower. Additional highlights include quartz countertops in all bathrooms, second floor laundry, room, high-efficiency furnace, HRV system, and a basement bathroom rough-in. Make this home your own with a $10,000 Design Centre Bonus! Ideally located in popular Trails Edge, close to parks, a splash pad, and with easy access to all west end amenities. Move-in Summer 2025. (id:35492)
RE/MAX Rise Executives
871 Augusta Drive
Kingston, Ontario
Introducing the Norwood by CaraCo, a Cataraqui Series home, in Trails Edge. This brand-new floor plan offers 1,650 sq/ft, 3 bedrooms and 2.5 baths. This open-concept design features 9ft wall height on the main floor plus ceramic tile, hardwood flooring and gas fireplace. The kitchen features quartz countertops, a large centre island, pot lighting, a built-in microwave, and a walk-in corner pantry. Upstairs features 3 bedrooms, including a primary bedroom with walk-in closet and a 3-piece ensuite bathroom with tiled shower. Additional highlights include quartz countertops in all bathrooms, main floor laundry, room, high-efficiency furnace, HRV system, and a basement bathroom rough-in. Make this home your own with a $10,000 Design Centre Bonus! Ideally located in popular Trails Edge, close to parks, a splash pad, and with easy access to all west end amenities. Move-in Summer 2025. (id:35492)
RE/MAX Rise Executives
867 Augusta Drive
Kingston, Ontario
Introducing the Chelsea by CaraCo, a Cataraqui Series home, in Trails Edge. This brand-new floor plan offers 2,050 sq/ft, 4 bedrooms + den and 2.5 baths. This open-concept design features 9ft wall height on the main floor plus ceramic tile, hardwood flooring and gas fireplace. The kitchen features quartz countertops, a large centre island, pot lighting, a built-in microwave, and a walk-in corner pantry. Upstairs features 4 bedrooms, including the primary bedroom with large walk-in closet and a 3-piece ensuite bathroom with tiled shower. Additional highlights include quartz countertops in all bathrooms, second floor laundry, room, high-efficiency furnace, HRV system, and a basement bathroom rough-in. Make this home your own with a $10,000 Design Centre Bonus! Ideally located in popular Trails Edge, close to parks, a splash pad, and with easy access to all west end amenities. Move-in Summer 2025. (id:35492)
RE/MAX Rise Executives
1624 Boardwalk Drive
Kingston, Ontario
The Hillcrest from CaraCo offers 2,400 sq/ft, 4 bedrooms, 2.5 baths and is set on a large corner lot in Woodhaven West! Featuring hardwood, tile and 9ft wall height throughout the main floor. This open concept design features two-story grand entrance/foyer with ceramic tile, hardwood flooring and 9ft ceilings throughout the main floor. The kitchen features quartz countertops, centre island, pot lighting, built-in microwave, double pantry and breakfast nook with patio doors to rear yard. Spacious living/dining room with a gas fireplace, large windows and pot lighting. 4 bedrooms up including the primary bedroom with two walk-in closets and 5-piece ensuite bathroom with double sinks, tiled shower and soaker tub. All this plus quartz countertops in all bathrooms, second floor laundry room, main floor mud room w/walk-in closet, high-efficiency furnace, HRV and basement bathroom rough-in. Make this home your own with an included $20,000 Design Centre Bonus! Located in popular Woodhaven West, just steps to parks, future school and close to all west end amenities. Choose this design or any one of our 13 Summit Series floor plans, ranging from 1,350 to 3,000+ sq/ft and move-in Summer 2025. (id:35492)
RE/MAX Rise Executives
1636 Boardwalk Street
Kingston, Ontario
The Brighton from CaraCo offers 2,850 sq/ft, 4 bedrooms, 3.5 baths and is ideally located in Woodhaven West! Featuring hardwood, tile and 9ft wall height throughout the main floor. The kitchen features quartz countertops, centre island, pot lighting, built-in microwave, walk-in pantry and breakfast nook with patio doors to rear yard. Spacious living/dining room with a gas fireplace, large windows and pot lighting. The second floor offers 4 spacious bedrooms including the primary with a large walk-in closet and 5-piece ensuite bathroom with double sinks, tiled shower and soaker tub. Bedroom 2 includes its own 4-piece ensuite plus a second floor loft and laundry room, quartz countertops in all bathrooms, main floor mud room w/walk-in closet, high-efficiency furnace, HRV and basement bathroom rough-in. Make this home your own with an included $20,000 Design Centre Bonus. Located in popular Woodhaven West, just steps to parks, future school and close to all west end amenities. Choose this design or any one of our 13 Summit Series floor plans, ranging from 1,350 to 3,000+ sq/ft and move-in Summer 2025. (id:35492)
RE/MAX Rise Executives
1620 Boardwalk Drive
Kingston, Ontario
The Broadview from CaraCo offers 1,620 sq/ft, 3 bedrooms, 2.5 baths and ideally located in Woodhaven West! Featuring hardwood, tile and 9ft wall height throughout the main floor. Spacious living room with a gas fireplace, large windows and pot lighting open to the dining room. The kitchen features quartz countertops, centre island, pot lighting, built-in microwave, walk-in pantry and patio doors to the rear yard. 3 bedrooms up including the primary bedroom with a large walk-in closet and 5-piece ensuite bathroom with double sinks. All this plus quartz countertops in all bathrooms, main floor laundry/mud room, high-efficiency furnace, HRV and basement bathroom rough-in. Make this home your own with an included $20,000 Design Centre Bonus! Located in popular Woodhaven West, just steps to parks, future school and close to all west end amenities. Choose this design or any one of our 13 Summit Series floor plans, ranging from 1,350 to 3,000+ sq/ft and move-in Summer 2025. (id:35492)
RE/MAX Rise Executives
752 - 111 Elizabeth Street
Toronto, Ontario
Immaculate & Spacious east facing One Bedroom Plus Den With 2 Balconies Unit Located In The Heart Of Toronto, Right Next To City Hall, Eaton Centre, Subway, Restaurants, Ryerson, Shopping & Walking Distance To Financial & Entertainment District. Huge Roof Top Deck W/Bbq Area. 24 Hr Concierge, Indoor Pool, Gym On 1st & 3rd Floors, Party Room, Underground Visitor Parking. Tenant Pays Hydro. 99 walk score ! **** EXTRAS **** Amenities include: pool with hot tub, cardio gym, weights gym, rooftop patio with BBQ, party room, billiards room, lounge & meeting room. (id:35492)
Homelife New World Realty Inc.
1234 Honeywood Drive
London, Ontario
TO BE BUILT!! THE BEST VALUE ON THE MARKET! Welcome to The Origin Homes. Proudly situated in Southeast London's newest development, Jackson Meadows. This ORGIN model is an embodiment of luxury, showcasing high-end features and thoughtful upgrades throughout. From its impressive exterior with a balcony featuring glass railing and accessible from the primary suite. The separate entrance leading to basement. This home is designed for both elegance and functionality. Boasting a generous 1856square feet and the Origin offers 3 bedrooms and 2.5 bathrooms. Inside, the home is adorned with luxurious finishes and features that elevate the living experience. High gloss cabinets, quartz countertops and backsplashes, soft-close cabinets, a sleek linear fireplace and pot lighting. Other models and lots are available, ask for the complete builder's package. ** This is a linked property.** (id:35492)
Streetcity Realty Inc.
1203 Honeywood Drive
London, Ontario
TO BE BUILT- the ICON From Origin Homes. Full walk-out lot property with RAVINEWOODED. proudly situated in South East London's newest development, Jackson Meadows. This icon model is an embodiment of luxury, showcasing high-end features and thoughtful upgrades throughout. The separate entrance leading to abasement. Boasting a generous 2488 sqft, The Origin offers 4 bedrooms and 3.5 bathrooms. Inside, the home is adorned with luxurious finishes and features that elevate the living experience. High gloss cabinets, quartz countertops and backsplashes, soft-close cabinets, a sleek linear fireplace, pot lighting and much more. COME AND SEE WHAT THIS INCREDIBLE HOME HAS TO OFFER. ** This is a linked property.** (id:35492)
Streetcity Realty Inc.
367 Marlborough Street
Brant, Ontario
Prime investment opportunity with immediate cash flow! This well-maintained 4-unit property delivers a strong 8% cap rate, featuring all 2-bedroom units. Located in a high-demand area, it's designed for easy management and tenant retention, with on-site laundry (1 washer, 1 dryer) and 6 parking spots enhancing rental appeal. Updated plumbing and new electrical panels in all units (2022). An ideal addition to any portfolio, generating consistent returns from day one. (id:35492)
Mysak Realty Inc.
607 - 1950 Main Street W
Hamilton, Ontario
Beautifully Updated Corner Unit Perfect for Professionals, Students, or Investors! Step into this stunning 2-bedroom, 1-bathroom corner unit, freshly painted and thoughtfully updated, for a modern, move-in-ready experience. Enjoy the natural light flooding the open- concept layout, accentuating the sleek finishes and inviting ambiance. The stylish kitchen features contemporary countertops and chic cabinet hardware, making it both functional and visually appealing. Two spacious bedrooms provide ample closet space and tranquil views, while the bright living room flows seamlessly to a covered balcony ideal for morning coffee or relaxing evenings. Designed for entertaining, the dining area transitions effortlessly into the living space. This prime location, close to McMaster University and Hospital, is ideal for professionals, students, or investors seeking a high-demand property. Set in a well-maintained building with convenient amenities, including community laundry facilities, private storage, and elevator access, the unit also comes with an indoor parking spot for added convenience. Whether you're downsizing, starting fresh, or looking for a smart investment, this serene, well-kept unit checks all the boxes. Don't miss out schedule your viewing today and make this your new home! (id:35492)
Century 21 Landmark Realty Ltd.
40 Ohara Lane
Hamilton, Ontario
Completely FREEHOLD 1374 Sqft 3 Bedroom 1.5 Bathroom Immaculate Townhouse in Ancaster. No Condo Fees, No Road/POTL Fees! Backing Onto Immaculate Conception Catholic Elementary School, With A Walk-Out Basement, Nestled In the Luxurious Meadowlands. Completely Carpet Free with a Finished Lower Level. Hardwood Stairs All Throughout with Two Tone White Riser & Grey Tread Colour. Spacious Living Room, Double Door Coat Closet & A Powder Wash For Your Guests. The Kitchen Features Modern White Cabinets & Brand New Elegant Subway Titled Backsplash, Quartz Countertops, And A Breakfast Bar. The Master Bedroom Is Exceptionally Large & Fits A King Sized Bed Easily with Night Stands & A Huge Walk-In Closet! The Main Bathroom Is Elegantly Designed With An Abundance Of Wall Shelves, a Custom Vanity & Potlights. The 2nd & 3rd Bedrooms Are Sunfilled With Large Double Windows. The Lower Level Is A Finished Recreational Room With A Built-In Fireplace & A Walk-Out To The Yard! Tons Of Areas For Storage. Spacious Utility Room W/ Laundry. Steps From Schools, Parks, And Trails. Minutes From Hwy 403, The Linc, The Movie Theatre, Costco, Shopping Plazas, & More. Surrounded by High Quality Neighbors, Come See for Yourself! Direct Entrance To Garage from the House! Two Entry Ways to the Backyard! Abundance of Guest Parking on the Side of the Road! This Is Definitely One You Do Not Want To Miss Out On! **** EXTRAS **** One of the Most Competitively Priced Freehold Townhouse in Ancaster! MPAC Sqft Report Available for Viewing. See Floorplan on Last 3 Photos in Listing. (id:35492)
Right At Home Realty
40 Ohara Lane
Ancaster, Ontario
Completely FREEHOLD 1374 Sqft 3 Bedroom 1.5 Bathroom Immaculate Townhouse in Ancaster. No Condo Fees, No Road/POTL Fees! Backing Onto Immaculate Conception Catholic Elementary School, With A Walk-Out Basement, Nestled In the Luxurious Meadowlands. Completely Carpet Free with a Finished Lower Level. Hardwood Stairs All Throughout with Two Tone White Riser & Grey Tread Colour. Spacious Living Room, Double Door Coat Closet & A Powder Wash For Your Guests. The Kitchen Features Modern White Cabinets & Brand New Elegant Subway Titled Backsplash, Quartz Countertops, And A Breakfast Bar. The Master Bedroom Is Exceptionally Large & Fits A King Sized Bed Easily with Night Stands & A Huge Walk-In Closet! The Main Bathroom Is Elegantly Designed With An Abundance Of Wall Shelves, a Custom Vanity & Potlights. The 2nd & 3rd Bedrooms Are Sunfilled With Large Double Windows. The Lower Level Is A Finished Recreational Room With A Built-In Fireplace & A Walk-Out To The Yard! Tons Of Areas For Storage. Spacious Utility Room W/ Laundry. Steps From Schools, Parks, And Trails. Minutes From Hwy 403, The Linc, The Movie Theatre, Costco, Shopping Plazas, & More. Surrounded by High Quality Neighbors, Come See for Yourself! Direct Entrance To Garage from the House! Two Entry Ways to the Backyard! Abundance of Guest Parking on the Side of the Road! This Is Definitely One You Do Not Want To Miss Out On! One of the Most Competitively Priced Freehold Townhouse in Ancaster! MPAC Sqft Report Available for Viewing. See Floorplan on Last 3 Photos in Listing. (id:35492)
Right At Home Realty Brokerage
7 Winding Court
Toronto, Ontario
Welcome to this stunning 4+1 bedroom detached home, offering approximately 2,690sq. ft. of elegant living space in the prestigious Highland Creek community. Nestled on a quiet cul-de-sac, this home features a double-door entry with a charming porch enclosure, all complemented by neutral interiors. The main level boasts a brand-new kitchen with sleek modern appliances, gorgeous hardwood and laminate floors, and abundant natural light from the skylight. Relax in the spacious family room with a cozy fireplace, perfect for gatherings or quiet evenings.A separate entrance provides added convenience and flexibility. Upstairs, the luxurious primary bedroom features a 5-piece ensuite and a walk-in closet, offering comfort and privacy. The finished basement adds versatility with another fireplace, a 3-piece bathroom, and a spacious 5th bedroom. The exterior impresses with an interlocking double driveway and walkway, beautiful landscaping, and undeniable curb appeal. Conveniently located just minutes from TTC, Kennedy Subway, GO Transit, top-rated schools, U of T Scarborough campus, Shopping, and Hwy 401, this home has it all. (id:35492)
Exp Realty
20 - 66 Long Branch Avenue
Toronto, Ontario
Luxury lakeside living at this beautiful boutique development in sought-after community south of Lakeshore, just steps to Lake Ontario! This exclusive Longhaven unit boasts 1482 sq ft, 3 well-sized bedrooms, high-end finishes and tons of sunlight, overlooking a picturesque parkette. The Italian-designed Scavolini chef's kitchen has an integrated Miele fridge, duel-toned wood cabinets, modern backsplash and stone countertop. Upstairs host family and friends or simply relax on the oversized private rooftop terrace. Steps to Lakeshore shops, gyms, restaurants, bakeries and much more. Close distance to TTC, GO Train, Sherway Gardens, major highways and Pearson airport. **** EXTRAS **** Laminate flooring t/o. Rooftop with water hose, gas hookup & waterproof laminate flooring (id:35492)
RE/MAX Professionals Inc.
23 - 28 Marina Avenue
Toronto, Ontario
Luxury lakeside living! Welcome to 23-28 Marina Avenue, a beautiful corner unit townhome in a boutique development located in the sought after community south of Lakeshore, just steps to Lake Ontario! This exclusive corner unit in Long haven boasts 1521 sq ft, 3 well-sized bedrooms, high-end finishes and tons of sunlight, overlooking a picturesque parkette. The Italian-designed Scavolini chef's kitchen has an integrated Miele fridge, duel-toned wood cabinets, modern backsplash and stone countertop. On the upper level, enjoy hosting family and friends or simply relax on the oversized private rooftop terrace. Steps to Lakeshore shops, gyms, restaurants, bakeries and much more. Close distance to TTC, GO Train, Sherway Gardens, major highways and Pearson airport. **** EXTRAS **** Laminate flooring t/o. Rooftop with water hose, gas hookup & waterproof laminate flooring. Custom blinds. Scavolini kitchen w built-in w b/i appls - Miele fridge, stovetop, oven, microwave, hood fan. W&D. (id:35492)
RE/MAX Professionals Inc.
2 Sawmill Road Unit# 36
Barrie, Ontario
This 3+1 bedroom, 2.5 bathroom, end unit, features a fully finished brand new one-bedroom basement apartment with walk out, modern laminate flooring, a new kitchen with a stove, fridge, washer and dryer, and a gas fireplace for cozy heating. The main and second floors have been freshly painted and boast newer laminate flooring and new carpeting on the stairs. The brand new kitchen offers ceramic tiles and a stylish subway tile backsplash, providing ample cabinet space for all your culinary needs. Enjoy the warmth of a gas fireplace in the living area and the convenience of inside entry to the garage. Upstairs, the second floor continues with the elegant laminate flooring throughout, including the spacious master bedroom. The main bathroom is equipped with a sleek LG washer and dryer combo single unit. As part of the Timberwalk community, you'll have access to fantastic amenities such as 54 acres of treed living, a workout room, outdoor pool, sauna, and tennis courts. This home is move-in ready with all-new paint and updated doors. Don't miss out on this fantastic opportunity to own a turnkey home in a great location! Built-in Microwave, Dishwasher, 2 Dryers, Garage door opener, Hot water tank owned, 2 Refrigerators, 2 Stoves , 2 Washer, Window Coverings. (id:35492)
RE/MAX Realtron Realty Inc. Brokerage
2668 Westshore Crescent
Severn, Ontario
Discover Your Dream Escape! This Stunning Brick Side Split On The Riverfront Of Lake Couchiching Features 4 Spacious Bedrooms And Numerous Modern Upgrades Throughout. Nestled On A Quiet Cul-De-Sac, This Beautifully Landscaped Paradise Boasts Deeded Waterfront Access, Perfect For Kayaking, Boating, Or Canoeing Right From Your Backyard. Enjoy Community Beach Access Just A Short Walk Away, Ideal For Sunny Days By The Water. Unwind In The Sauna Or Hot Tub, And Indulge In Fresh Eggs From Your Charming Chicken Coop. Ideally Located Near Amenities And Schools, This Home Offers The Perfect Blend Of Tranquility And Convenience. Dont Miss Your Chance To Own This Upgraded Riverside Oasis! **** EXTRAS **** Fridge, Stove, Microwave, Dishwasher, Washer, Dryer, Sauna, Hot tub, Chicken Coop, Canoe Rack (id:35492)
Exp Realty
1 Eden Place
Norfolk, Ontario
Discover your dream home in Simcoe! This stunning four-level backsplit offers 1,604 sq ft of meticulously designed living space on a desirable corner lot, ensuring privacy and ample outdoor area. Inside, enjoy a spacious open-concept main floor with abundant natural light, perfect for both family life and entertaining. The kitchen boasts ample cabinetry and counter space for effortless meal preparation. Upstairs, three generously sized bedrooms and a four-piece bathroom await. The lower level features a cozy family room, a fourth bedroom, and an additional bathroom. Outside, a beautifully landscaped yard wraps around the home, offering multiple outdoor living options. Located in a vibrant community close to schools, parks, and amenities, this move-in ready home is a rare find in Simcoe. (id:35492)
RE/MAX Escarpment Realty Inc.
4 Amos Avenue
Brantford, Ontario
This charming bright & cheerful 2-year-old east-facing 3-bed, 3-bath detached home is located in the highly sought-after, family-friendly Empire Wyndfield Community, West Brantford. Offering a warm & cozy atmosphere, this tastefully decorated two-story home features a functional, open-concept layout & a welcoming front porch w DD entry. Step inside the foyer w a double mirrored closet, leading to a large great room that seamlessly blends living & dining spaces. The dining area boasts a W/O to the backyard, perfect for outdoor activities & entertaining. The 2nd floor laundry & wide DD linen cabinet add convenience to your daily routine. All 3 bedrooms are spacious enough to accommodate king-sized beds. The primary suite overlooks the backyard, includes a 4-piece ensuite & a roomy W/I closet. The additional bedrooms are bright, airy & enjoy open views of distant green space. This home is packed w upgrades, including 9' ceilings, elegant oak stairs w wood pickets, dark-stained hardwood floors on both the main & 2nd levels & an inviting chef's modern kitchen. The kitchen is a standout w a center island, breakfast bar, high-end SS appliances (featuring a touch-screen French-door fridge) & trendy greyish-light brown cabinetry that is both stylish & practical. The garage entry to the house, complete w a door opener & remote, ensures easy access w groceries & shopping, especially during chilly winter days. The basement offers even more potential, w a 200-amp service, rough-in for a washroom & a water purification system. Its high ceilings & easy-to-open side entrance make it ideal for finishing as a basement apt, providing excellent income potential to help offset your mortgage. Close to public & Catholic schools, Assumption College, YMCA, parks, trails, plazas, a golf course, the Grand River & just 12 mins from Costco Brantford & Highway 403, this home offers unparalleled convenience & lifestyle. Dont miss this opportunityschedule your viewing today! **** EXTRAS **** 3 Decent-Sized Bedrooms, 2-year-old w many upgrades. Large backyard. Close To Great Schools, bus route, Shopping, Parks, Trails & Hyws & Costco Brantford, Etc. (id:35492)
Right At Home Realty
28 Slessor Lane
Brampton, Ontario
Welcome To This Beautiful 3+2 Bedroom, 4-bathroom Detached Home In Brampton East, Perfect For Your Family To Move Right In. The Main Floor Features Elegant Hardwood Flooring, And The Modern Kitchen Opens Up To A Deck And Pergola In The Backyard. The Living And Dining Areas Are Combined, And There Is A Separate Family Room With A Gas Fireplace. The Kitchen Boasts Stainless Steel Appliances And Quartz Countertops. On The Second Floor, The Primary Bedroom Includes A 4-piece Ensuite, A Walk-in Closet, And Generously Sized Bedrooms. The Finished Basement Offers 2 Additional Bedrooms, A 3-piece Bath, A Bright Recreation Room, A Galley Kitchen, And A Separate Laundry Room. This Home Is Conveniently Located Within Walking Distance To Schools, Parks, And Public Transit, Making It An Ideal Choice For Families In A Great Neighborhood! Extended Driveway With Ample Amount Of Parking Space. Close To All Amenities, Transit, Hwy 427, Hwy 50, Temple & Shopping Malls. Border To Vaughan. **** EXTRAS **** The Finished Basement Features 2 Bedrooms, A 4-piece Bath, A Recreation Room, And A Kitchen, Covering An Area Of 850 Sq. Ft. (id:35492)
RE/MAX Real Estate Centre Inc.
8335 Kipling Avenue
Vaughan, Ontario
Welcome to 8335 Kipling Ave, an elegant end-unit executive townhouse in the heart of West Woodbridge, thoughtfully crafted by the renowned Dunpar Homes. This 3-bedroom, 3-bathroom home offers a seamless blend of luxury and convenience, boasting a thoughtfully designed open-concept layout with 9-foot ceilings, hardwood floors, and refined crown molding. The ground floor is fully renovated (2024), offering a versatile and customized space featuring heated Schluter floors, custom-built wall cabinetry, a smart thermostat, LED pot lights, and a stunning custom-made porcelain slab sink with an integrated wall-mounted faucet. This level also includes direct access to a spacious tandem garage, which has been refaced and painted with new capping (2024). The garage also features a brand-new opener (2024), along with shelving, cabinetry, and LED lighting for ample storage. The kitchen on the main floor is designed with functionality and style in mind, offering new kitchen cabinet door fronts and drawers, stainless steel appliances, and a gas line for future customization. The main floor is highlighted by a cozy gas fireplace with stone detailing, built-in shelving, and large windows that fill the space with natural light. Retreat to the primary bedroom, a spacious sanctuary featuring a walk-in closet, a spa-like 5-piece ensuite with a luxurious soaker tub, and a private walkout balcony. The additional bedrooms are bright and versatile, and the laundry room features a new front-loading washer and dryer (2024), adding convenience to everyday living. Step outside to a newly constructed cedar deck (2024), complete with a custom 8-seater Lapitec stone table, perfect for outdoor entertaining. Ideally located just steps from Market Lane, this home combines the tranquility of an exclusive neighborhood with the accessibility of nearby shops, restaurants, and major amenities. **** EXTRAS **** This home shows beautifully and comes loaded with extras. The grounds are meticulously cared for, featuring beautiful landscaping, private garbage pickup, and year-round maintenance. (id:35492)
RE/MAX Experts
82 Devonsleigh Boulevard
Richmond Hill, Ontario
**Rarely-Offered/Find(Full Renovation by its owner----Spent $$$ 2023--2024) Hm By Quality Green-Park Hm Builder-----Absolutely ""Stunning"" Design-Flr Plan/Open Foyer 2Storey/Cathedral Ceiling W/Skylight Above----Apx 3600Sf(1st/2nd Flr)+Prof. Finished Bsmt On Pied-Shaped/Amazing Back Yard(Widen--58.71Ft)---FRESHLY-RENOVATED(2023--2024)---------Amazingly Spacious W/Lots Of Wnws Allowing Natural Sunlight Flr Plan*Functional---Library Main Flr & Open Concept Fam/Lr Rm Combined----Gourmet/Reno'd Kitchen W/Spacious Breakfast Area To Private-Bckyd(Easy Access To a Private Yard)*Mud Rm/Laund Rm Combined W/Direct Access Fm Garage(2Cars)**Private & Huge Master Bedrm W/Sitting Area --New 6Pcs Washroom(2024) & All Large/Generous Bedrms*Fully/Professionally Finished Bsmt(Raised Flr W/Subflooring-Sauna/Exercise Rm--Open Concept Rec Rm & 4Pcs Washroom------Features:New Kitchen-New Appliance-New Countertop-New Pot Lights(2023-2024),New Hardwood Flr(2024-Main/2nd Flrs),New Washrms(2024-Main/2nd Flrs),New Main Entrance(2024),New Garage Dr(2024),New Glass Railing & Updated Stairs(2024),Linear Lights On Stairs/2nd Flr(2024),New Pot Lighting & Chandeliers(2024),New Security Camera(Frt)/Smart Key W/Camera(Frt),16Ft Accent Wall At Stairwell(2024),Freshly Painted(2024)----a Wonderful--Executive Family Home To See(Perfectly Move-In Condition)**Top-Ranked School:Richmond Hill High School(Walking Distance)**Clean-Super Bright Hm To See** **** EXTRAS **** *New S/S Fridge(2023),New S/S Stove(2023),New S/S Hood Fan(2023),New S/S B/I Dishwasher(2023),New F/L Washer(2023)/Dryer(2023),Cvac,Gas Firepalce W/Stone Mantel,Pot Lits,Wet Bar,Skylit,Storm Dr(Main Foyer),Sauna(Bsmt),200Amps Elec Breaker (id:35492)
Forest Hill Real Estate Inc.
291 Central Avenue
Fort Erie, Ontario
Welcome to 291 Central Avenue in Fort Erie. This charming move in ready 1.5-storey renovated detached brick home is ready for you to unpack and move on in! This 3 Bedroom, 2 Bathroom Home sits on a spacious lot measuring 50 x 165 feet, directly across the street from Our Lady of Victory Catholic Elementary School and just a short walk away from Peace Bridge Public School.As you walk into the main floor you are greeted with the spacious Living and Dinning rooms, which lead into an open concept kitchen with new lower wall cabinets, a kitchen island, and updated countertops (2024). The main floor also has a generous sized Mud room with main floor laundry and a bedroom along with a 4 piece renovated Bathroom with a new shower, flooring, and fan. Upstairs you will find 2 additional bedrooms along with a 2 piece Bathroom.Key Updates include Roof, Replaced in 2018 with 50-year shingles, Furnace installed in 2015, air conditioning updated in 2024. Outdoor Enhancements: Includes a fence, a shed, and a greenhouse,all installed within the last four years. This home is centrally located close to all major amenities including the Peace Bridge & QEW for easy highway access, perfect for families or retirees. With its modern updates, convenient location, and spacious lot, Don't miss this incredible opportunity! (id:35492)
RE/MAX Realty Enterprises Inc.
11050 County Rd., 2
Alnwick/haldimand, Ontario
This charming century home is a fantastic opportunity for first-time homebuyers or anyone looking for a property full of character and potential located in the picturesque Hamlet of Grafton. With pot lights throughout this home Offers 2 bedrooms, 1 full bath, and a bright family room with a cozy fireplace. This home is perfect for those seeking a warm, inviting space. The kitchen features stainless steel appliances, providing a modern touch, while the mudroom with an attached laundry area leads to the backyard for easy access to outdoor living. Hardwood floors add warmth and charm throughout the home, and the 20+ ft wide loft offers versatile space for a playroom, home office, or additional storage. Front deck is ideal for enjoying your morning coffee, and the large backyard provides plenty of room for gardening, kids to play, or outdoor entertaining. Easy access to schools, parks, and local amenities, this home is the perfect blend of character, comfort, and potential-ideal for first-time buyers ready to make it their own. (id:35492)
Our Neighbourhood Realty Inc.
4 Amos Avenue
Brantford, Ontario
This charming bright & cheerful 2-year-old east-facing 3-bed, 3-bath detached home is located in the highly sought-after, family-friendly Empire Wyndfield Community, West Brantford. Offering a warm & cozy atmosphere, this tastefully decorated two-story home features a functional, open-concept layout & a welcoming front porch w DD entry. Step inside the foyer w a double mirrored closet, leading to a large great room that seamlessly blends living & dining spaces. The dining area boasts a W/O to the backyard, perfect for outdoor activities & entertaining. The 2nd floor laundry & wide DD linen cabinet add convenience to your daily routine. All 3 bedrooms are spacious enough to accommodate king-sized beds. The primary suite overlooks the backyard, includes a 4-piece ensuite & a roomy W/I closet. The additional bedrooms are bright, airy & enjoy open views of distant green space. This home is packed w upgrades, including 9' ceilings, elegant oak stairs w wood pickets, dark-stained hardwood floors on both the main & 2nd levels & an inviting chef's modern kitchen. The kitchen is a standout w a center island, breakfast bar, high-end SS appliances (featuring a touch-screen French-door fridge) & trendy greyish-light brown cabinetry that is both stylish & practical. The garage entry to the house, complete w a door opener & remote, ensures easy access w groceries & shopping, especially during chilly winter days. The basement offers even more potential, w a 200-amp service, rough-in for a washroom & a water purification system. Its high ceilings & easy-to-open side entrance make it ideal for finishing as a basement apt, providing excellent income potential to help offset your mortgage. Close to public & Catholic schools, Assumption College, YMCA, parks, trails, plazas, a golf course, the Grand River & just 12 mins from Costco Brantford & Highway 403, this home offers unparalleled convenience & lifestyle. Don't miss this opportunity schedule your viewing today! (id:35492)
Right At Home Realty Brokerage
135 Greti Drive
Glanbrook, Ontario
Welcome to 135 Greti Drive! A sprawling 2 bedroom, 2 bathroom bungalow covering over 2600 square feet of meticulous living space including a grand & bright 2 bedroom, 1 bathroom in-law suite complete with an oversized kitchen/island combination like no other. The main floor offers generous bedrooms, walk-in closets and a chef's kitchen with high end built-in appliances. The open concept of the main floor will lead you through the rear french door exit into an immaculate backyard featuring no rear neighbours. Other features of the property include hardwood flooring, luxury wide plank vinyl (basement), California shutters, irrigation system, private entrance within the well-kept garage, stamped & aggregate concrete walkways, driveway & back patio with no stone left unturned at this pristine address within the ever popular Country Ridge Estates community. Perfect for all buyers including a multi generational opportunity! (id:35492)
Revel Realty Inc.
4010 - 1926 Lakeshore Boulevard
Toronto, Ontario
Amazing South-Facing Suite ON 40th Floor 2+Den with 2 Washrooms In Prestigious Swansea Village. This Mirabella Residence boosts a Vibrant Lakeside Community, 10,000 sqft. of Indoor Amenities Exclusive to each tower, +18,000 sqft. of shared Landscaped Outdoor Areas +BBQs & Dining/Lounge Mins to, Roncesvalles, Central Park Style Towers, Indoor Pool (Lake View),Saunas, Expansive Party Rm w/Catering Kitchen, Gym(Park View) Library, Yoga Studio, Children's Play Area, 2 Guest Suites per tower,24- hr. Concierge. Providing easy well-connected access to downtown Toronto, the QEW and Gardiner Expressway for commuting and 15mins to Airport. **** EXTRAS **** Stainless Steel Appliances, Washer and Dryer, All Electrical Light Fixtures, Window Coverings. (id:35492)
Century 21 Titans Realty Inc.
1506 - 50 Kingsbridge Garden Circle
Mississauga, Ontario
ELEVATED CONDO LIVING - Welcome to Suite #1506 at The California, a beautifully upgraded sanctuary offering panoramic views, designer finishes, and unparalleled comfort. From this serene abode, you can witness breathtaking sunrises over the lake, admire the city skyline, and watch airplanes take off and land at Pearson Airport - all from the comfort of your cozy home. Boasting over 1,200 sq. ft. of living space, this suite features: 2 spacious bedrooms, a sunlit solarium, designer kitchen, renovated bathrooms and more. Every detail has been thoughtfully curated with no expense spared. Enjoy amazing amenities, including: An indoor pool, Sauna, Tennis courts, Visitor parking, Concierge services and more. The maintenance fee includes ALL utilities, and this unit comes with TWO underground parking spots. Move-in ready, this is an opportunity you do not want to miss! (id:35492)
Kingsway Real Estate
106 Stephensbrook Circle
Whitchurch-Stouffville, Ontario
Welcome to 106 Stephensbrook Circle, a stunning bungaloft nestled on a premium ravine lot in sought-after Wheler's Mill. Offering over 3,000 sq. ft. of thoughtfully designed living space, this home combines privacy, tranquility, and modern comfort in the heart of Stouffville. Step inside to a warm and inviting formal dining room, perfect for hosting gatherings. The heart of the home is the oversized kitchen with premium finishes, ample counter space, and seamless flow into the family room. With breathtaking 17-ft ceilings, natural light floods the space, highlighting incredible ravine views. The main floor boasts a serene primary suite featuring three large closets and a newly renovated 5-piece ensuite. You'll also find a laundry room, powder room, and direct garage access for added convenience. Upstairs, the versatile bungaloft design offers two spacious bedrooms, each with its own ensuite, plus a loft area perfect for an office, playroom, or reading nook. The partially finished basement extends the living space with a bedroom, a new full bathroom, and laundry setup. Outside, the two-tier composite deck is an entertainers dream. With breathtaking ravine views and unmatched privacy, this backyard oasis is ideal for summer barbecues, al fresco dining, or peaceful mornings with coffee. Located in the family-friendly Wheler's Mill community, you're steps to top-rated schools (Oscar Peterson & St. Brendan), parks, trails, and a splash pad. Amenities like grocery stores, coffee shops, and more are within walking distance.This is more than just a home, its a lifestyle! Don't miss this incredible opportunity. **** EXTRAS **** gas hookup for a BBQ, windows (2018), roof (2022), composite two tier deck, built in shed under deck (id:35492)
RE/MAX All-Stars Realty Inc.
24 Skelmore Crescent
Toronto (Parkwoods-Donalda), Ontario
Tucked into a quiet, family-friendly neighbourhood, this beautifully updated 3+1 bedroom and 3 bathroom bungalow offers over 1300 sqft of bright, modern living space. The peaceful area is surrounded by mature trees, and is full of young families. For those who commute, it has quick access to the DVP and 401. Nestled on a premium corner lot, it features a fenced yard for privacy, an irrigation system and an elegant interlock driveway. Step inside to discover a sun-filled, open-concept living and dining area, perfect for entertaining. The kitchen boasts sleek stainless steel appliances, granite countertops, and a stylish backsplash. Beautiful hardwood floors (installed in 2023) flow seamlessly throughout the main level, complementing the recently upgraded bathrooms. The finished basement, complete with laminate flooring, a cozy fireplace, and a separate entrance, offers a versatile space for guests, a home office, or an income suite. Key updates include a newer roof and furnace, ensuring peace of mind for years to come. Don't miss the chance to call this exceptional property in a highly sought-after location your new home! (id:35492)
RE/MAX Professionals Inc.
305 - 910 Wentworth Street
Peterborough, Ontario
Welcome to your dream home! This bright and spacious 2-bedroom, 1-bathroom condo is located in a desirable neighborhood and offers everything you need for modern living. Whether you're a first-time homebuyer, a couple looking to downsize, or an investor seeking a high-quality property, this condo is a rare find at an exceptional price. With its open-concept layout, corner unit advantages, balcony, parking and locker, its the perfect place to call home. (id:35492)
RE/MAX Rouge River Realty Ltd.
154 Elmbrook Road
Prince Edward County, Ontario
Transform this cozy cottage into your Dream Home. This property, though in need of some TLC, presents endless opportunities. This property offers an exceptional opportunity to keep using it as a cottage, renovate what is existing, or create the home you've always dreamed of. Situated on a lovely 1.9 acre lot just 8 minutes to Picton, 13 to Bloomfield and 20 minutes to the Sandbanks. Prince Edward County has become a highly sought-after destination because of its wineries, charming lifestyle and award winning culinary chefs at great restaurants. It's a fast-growing haven for creative types from all over, making for an appealing mix of country charm and urban sensibilities. Live where you love to visit! **** EXTRAS **** Everything has been redone-new windows - 2024, eat-in kitchen-new laminate floors and ceiling. (id:35492)
Royal LePage Proalliance Realty
86 - 41 Appletree Lane
Barrie, Ontario
41 Appletree Lane in Barrie is a newly constructed condo townhouse located in the Innis Shore neighborhood. Currently listed for rent at $650,000, this stacked townhouse offers approximately 1,200-1,399 square feet of living space, featuring 3 bedrooms and 2.5 bathrooms. The main level includes an open-concept great room and kitchen with a walk-out balcony. Upstairs, the primary bedroom has a 3-piece ensuite bathroom, and there are two additional bedrooms. The unit has modern amenities like central air conditioning, ensuite laundry, and two parking spots (including one in the garage). The property is in a developing area near schools, parks, and shopping, but it has a low walkability score, meaning most errands require a vehicle (id:35492)
Century 21 Leading Edge Realty Inc.
3616 Blessington Road
Tyendinaga, Ontario
Renovated farm home living with two outbuildings on 84 acres @ 3616 Blessington Road in beautiful Marysville. Nestled in from the paved road resides this 2+1 bedroom, 3 bath beauty offering well planned updates to comfortably suit today's lifestyle. Open living & eat-in kitchen with wood beam features spanning the length of the cathedral ceiling. This cape cod home design allows additional windows providing an abundance of natural sunlight through this stylish space. Main floor grants a generously sized bedroom with deep closet, dedicated laundry room & glamorous ensuite complete with glass & tiled shower, double vanity sinks with backlit mirror & separate soaking tub. A two piece powder room & great closet storage here as well. Upper level is home to second bedroom with double closet + office / den. Looking for a third bedroom? This could work. Third contemporary bath with another tile & glass step in shower ~ Many exterior perks to enjoy ~ Relax on the oversized covered front porch with cedar tree line views or escape to the private rear deck with hardscape patio + fire pit & your very own crop fields + treed acreage beyond. Two outbuildings include the detached 586 sq ft garage with concrete floor & hydro + a 1,500 sq ft barn with original beam accents, ideal for storage or potential future shop option. Convenient 401 access for commuters with the benefits of quiet country living @ 3616 Blessington Road. (id:35492)
Royal LePage Proalliance Realty
3247 Flinton Road
Addington Highlands, Ontario
Welcome home! This charming 3 bedroom board & batten home sits back away from the road on a 6+ acre private park like setting. Unique rustic design that boast an open concept kitchen/dining/living room with cathedral ceiling and walk out to veranda overlooking the manicured yard & gardens. Large 4pc bath & generous primary bedroom with double closet with built in cabinet. Upstairs features a lovely open loft area and 2 spacious bedrooms. Enclosed porch with laundry and plenty of storage. Full unfinished basement that does get wet. Lot's of updates including new flooring on main level and loft, some new trim, painting, new eaves troughs and pump in well. Quaint Bunkie and a house trailer for all your guests. Enjoy being surrounded by nature as you sit on your veranda or walk the trails on this quiet and peaceful lot. Great location only minutes away from pristine lakes, miles of ATV trails & Bon Echo Park. Make this charming property your next home. (id:35492)
RE/MAX Quinte Ltd.
48 Otter View Dr
Norwich (Otterville), Ontario
Elegant Rural Bungaloft: Welcome to this meticulous home, custom built in 2020. Located in the very desirable Otterview Creek Estates. Situated on a large 115 x 271 ft (.72 acre) lot backing onto a ravine, creek and surrounded by the Otterview Golf Course. Enjoy the peace and quiet of the countryside with the conveniences of nearby Woodstock.Bright and beautiful open concept main floor has 12 ft ceilings and large picture windows. The primary bedroom with ensuite is located on the main level with 2 additional bedrooms and a bathroom on the second floor. Convenient 3 car attached garage has ceiling height to accommodate a lift and there is another single detached garage/workshop (id:35492)
Engel & Volkers Oakville
160 King Street
Stratford, Ontario
Beautifully renovated and well-maintained 1-1/2 story century home. Open concept first floor with updated kitchen, dining, and living area perfect for entertaining! A two-piece bath and stacked laundry round out the first floor. Upstairs there are three bedrooms and a renovated three-piece bath. Other improvements include: roof, windows, furnace, A/C, electrical, and plumbing (2019), new siding, fascia, and soffits (2022), professionally waterproofed basement with new sump (2024). Outside has seen the following improvements: new front walkway and plantings, new rear patio with bubbling rock water feature, and a fully insulated and wired garden room perfect for a mancave, she-shed, office, etc. **** EXTRAS **** Excellent location near schools, theatre, parks, downtown, hospital. (id:35492)
Your Home Today Realty Inc.
24 - 450 Pond Mills Road
London, Ontario
Welcome to this well-kept townhouse, offering a comfortable and spacious layout . The top level features 3 well-sized bedrooms, perfect for a growing family , along with a two stylish full bathrooms that blends convenience with elegance. You'll find a functional kitchen with ample counter space, ideal for meal prep and hosting. The cozy living room, complete with a charming fireplace, is perfect for relaxing evening. This townhouse combines space, comfort, and practicality, making it perfect for those seeking a warm and welcoming home. Don't miss the chance to make it yours! (id:35492)
RE/MAX Excellence Real Estate
21 Tralee Street
Brampton (Heart Lake), Ontario
A stunning, fully detached home situated in the sought-after Hurontario and Bovaird area. This meticulously maintained property boasts numerous recent upgrades, including a finished basement. Freshly painted with pot lights illuminating the main floor. The exterior features concrete all around the house and in the backyard (2020), while the roof was replaced in 2020. Furnace and A/C were replaced in 2017, alongside an owned tankless water heater. **** EXTRAS **** Ss Fridge, Stove, Dishwasher, Range Hood, Washer & Dryer, A/C System & All Light Fixtures. (id:35492)
Kingsway Real Estate
7 Heda Court
Whitby, Ontario
Great Location! Welcome To Your Dream Home! This Stunning Property Has Been Completely Renovated To Offer Modern Comfort And Style In A Quiet Neighborhood. With Spacious and Cozy Bedrooms And Two-Heated Floor Bathrooms. It Is Perfect For Families Seeking Ample Living Space. The New Kitchen With A Modern Island Features A Sleek Design And Ample Storage, Ideal For Both Cooking Enthusiasts And Hosts. The Brand New Appliances and Beautiful Floors Will Immerse You In Luxury. The Solarium Provides Ample Natural Lights And Protects From The Weather While Still Allowing Maximum Sunlight Exposure. The Backyard Is Perfect For Outdoor Living And Entertaining, With Enough Space To Customize And Create Your Own Oasis. Don't Miss The Opportunity To Make This House Your Home. **** EXTRAS **** Stainless Appliances which includes: Fridge, B/I Microwave, B/I Oven, B/I Stove, Mini Bar Fridge,B/I Dishwasher. Clothes Washer & Dryer, Security Camera, All Electric Light & Fixtures Attached To The Property, All Window Blinds. (id:35492)
RE/MAX Hallmark First Group Realty Ltd.
10 - 340 Prospect Point Road N
Fort Erie, Ontario
A Beautiful Walk-Out Newer 3 Bedrooms W/ 2.5 Bath town home, Backing On To Green Space, No Carpet fully upgraded house. Just Min From Crystal Beach! Enjoy Walking To Downtown Ridgeway in Just Min From This Beautifully Town home. This Home Offers Residents A Beautiful 3 Bed, 2.5 Bath Townhome W/Walkout Basement and Deck Backing On Green Space. This Exclusive Enclave Is Just Min To Shops, Restaurants and Amenities Of Ridge-way. **** EXTRAS **** Stainless Steel Fridge, Stove, Chimney Hood Fan, Built-In Dishwasher, Washer/Dryer. All Elf Cac. (id:35492)
Century 21 King's Quay Real Estate Inc.
Ph20 - 38 Cameron Street
Toronto, Ontario
Stunning Penthouse Living In Queen West! This Gorgeous 2 Bed, 2 Bath Features Unobstructed South Facing Views And Oodles Of Sun Drenched Living Space That Walks Out To A Spacious Balcony. Steps From Queen And Spadina And A Short Walk To The Harbour front. Easy Access To Nearby Parks, Lake, Bike Trails And Minutes From Kensington Market, China Town, And All Queen West Has To Offer! (id:35492)
Royal LePage Credit Valley Real Estate
43 Muir Drive
Toronto, Ontario
Welcome to Builder's Own Home in Most Prestigious Scarborough Village Bluffs Community! Situated On A Valuable 124 * 197 Lot, Adjacent to Beautiful Bethune Park, Close to Scarborough Golf & Country Club. This Newly Renovated Custom-built Gem Offers Over 5,800 Sq.Ft Living Space, Designed for Both Comfort & Style! Bright, Spacious & Extremely Functional Layout, Perfectly Symmetrical Upper Floor Design Offers Space & Privacy For All Family Members, Above & Beyond Primary Bedroom w/Juliette Balcony, 5 En-suite Bedrooms,1 En-suite Conveniently On Main Floor, And Fully Finished Walk-out Basement w/Wet Bar, Spaciously Designed for All Possibilities to Own Preferences. Circular Driveway & Double Garage Accommodate 10 Cars For Home Parties! Enjoy the Abundance Green Space, Golf Clubs, Parks, Hiking Trails, Short Distance to Lake, Nearby Marinas, Shops, Schools & Community Center. This Dream Home Is A Must-see, A Prefect Blend Of City Living And Serenity! **** EXTRAS **** Builder's Own Home! 2024 Newly Renovated, Solid Stones Finishes, All Majestic Chandeliers! (id:35492)
Rc Best Choice Realty Corp
20527 Melbourne Road
Strathroy-Caradoc, Ontario
This Stunning Property Is Ready For Immediate Possession And Offers The Perfect Opportunity To Embrace Country Living On A Beautiful 0.917-acre Lot. Nestled In A Tranquil, Serene Setting, This Home Has Been Thoughtfully Renovated Inside, Offering Modern Comforts While Retaining Its Charm. Outside, The Property Presents Endless Possibilities, With Ample Space For Gardens, Outdoor Activities, Or Even Future Expansions. Inside, The Home Has Undergone Extensive Upgrades To Create A Welcoming And Contemporary Atmosphere. The Spacious Open-concept Kitchen Features Sleek Granite Countertops, Providing Both Style And Functionality For Those Who Enjoy Cooking And Entertaining. The Kitchen Flows Seamlessly Into The Large, Inviting Great Room, Where Soaring Vaulted Ceilings Create A Sense Of Openness And Grandeur. Every Room Has Been Carefully Updated, With New Flooring Throughout The Entire Home, Giving It A Fresh, Modern Look. For Year-round Comfort, The Home Is Equipped With A State-of-the-art Modern Heat Pump, Providing Efficient Heating And Cooling To Suit The Seasons. Step Outside Through The Sliding Doors To The Oversized Deck That Stretches Across The Back Of The House, Offering The Perfect Spot For Relaxing, Entertaining, Or Simply Enjoying The Picturesque Surroundings. Located Just A Short 20-minute Drive From London, This Property Allows You To Escape The Hustle And Bustle Of The City And Enjoy Your Very Own Peaceful Retreat. Whether You're Looking For A Cozy Home To Relax In Or A Place With Room To Grow And Explore, This Property Offers Everything You Need To Start Your Next Chapter In A Beautiful, Quiet Setting. **** EXTRAS **** SHERIFF/WORKSHOP (20 X 40) (INCLUDING HYDRO!) Steel Roof. 20 MINUTES WEST OF LONDON AND 5 MINUTES TO THE 401 HIGHWAY. Situated On A PAVED ROAD (id:35492)
RE/MAX Real Estate Centre Inc.



