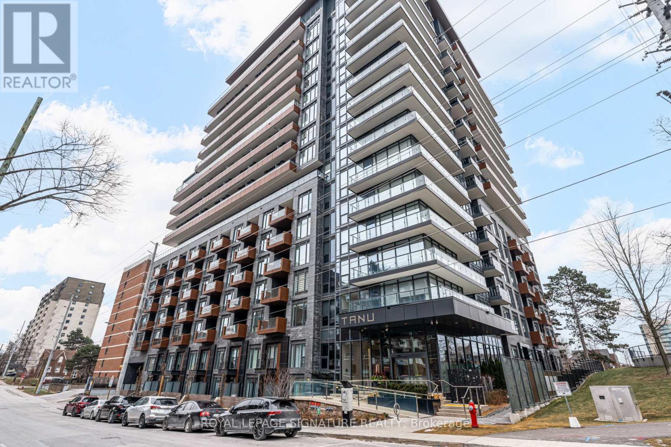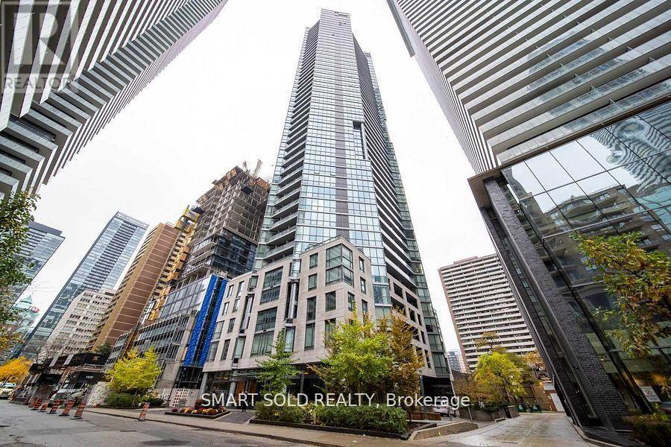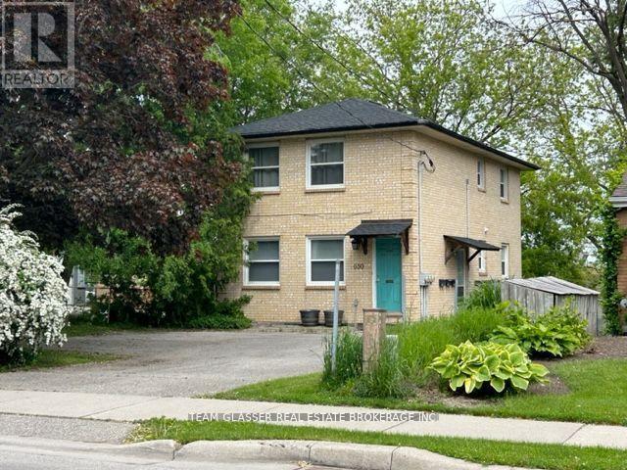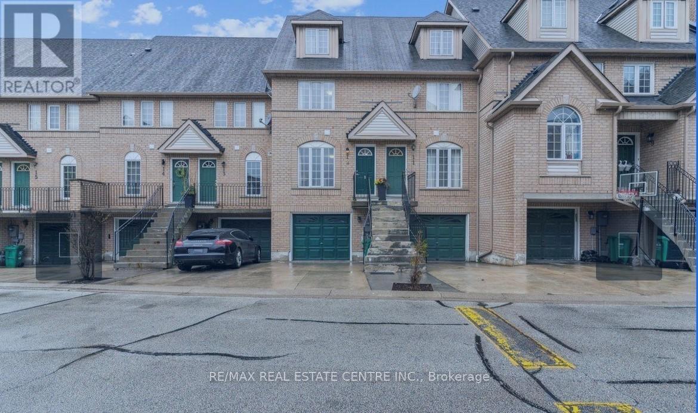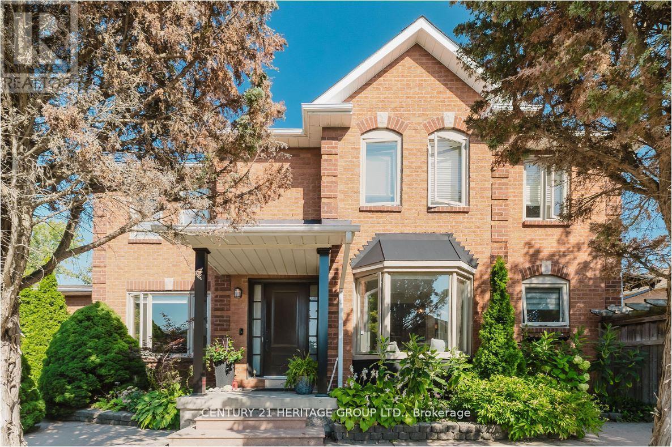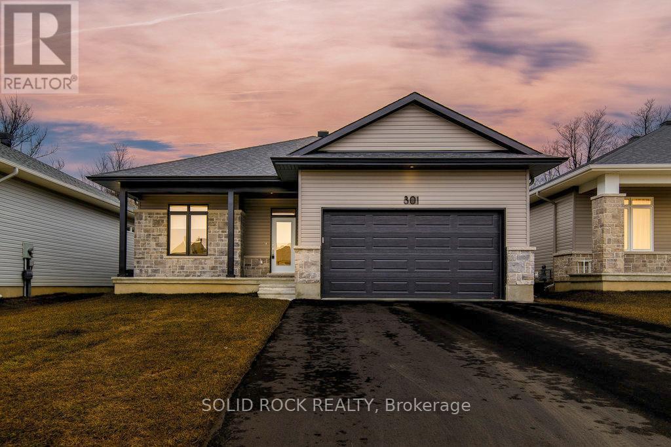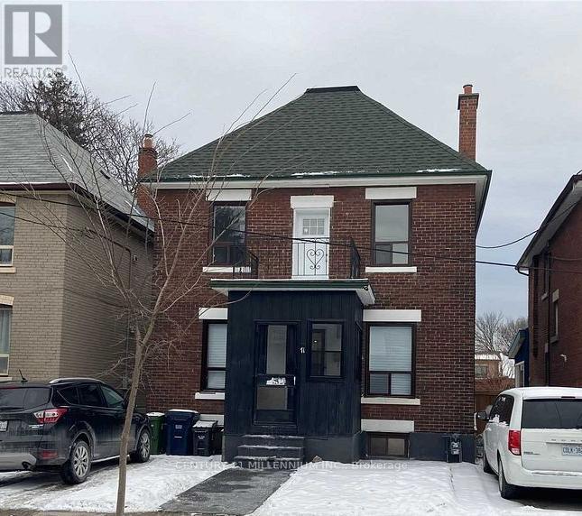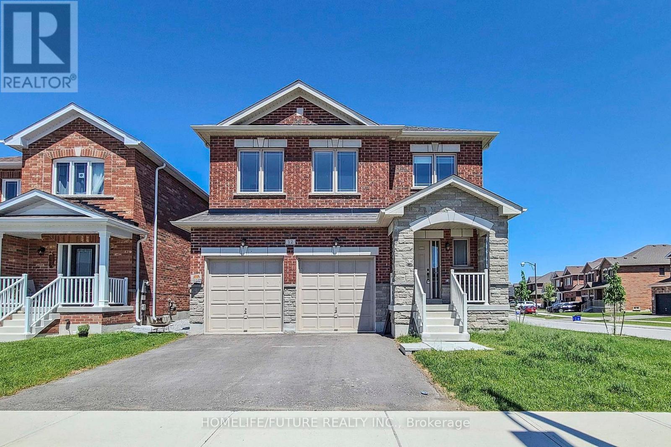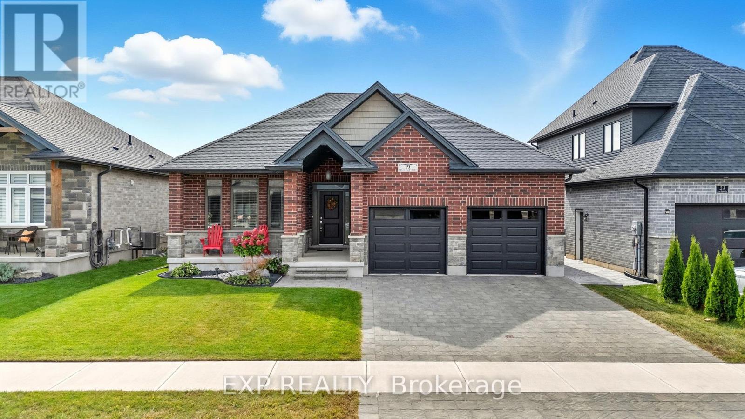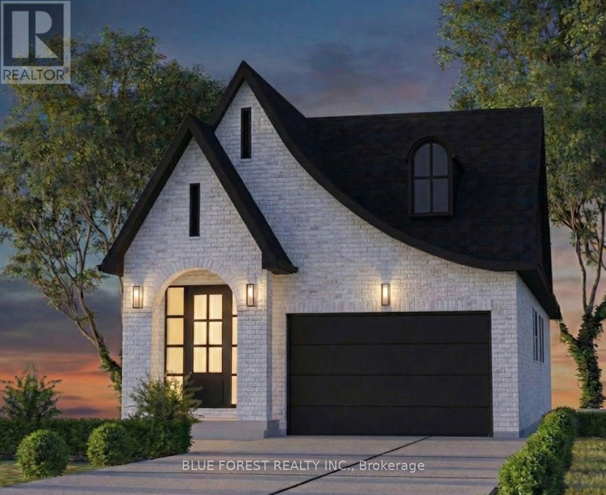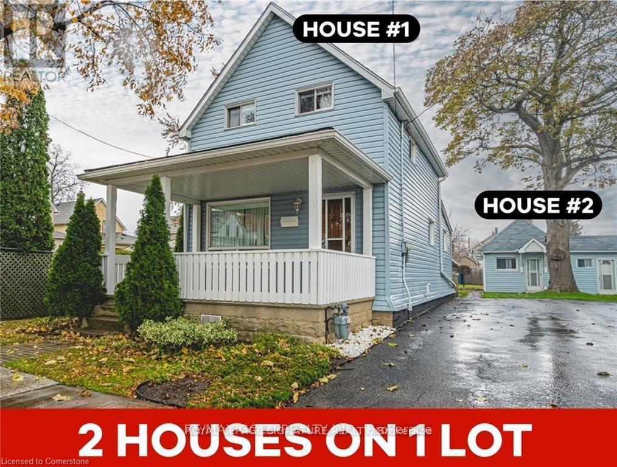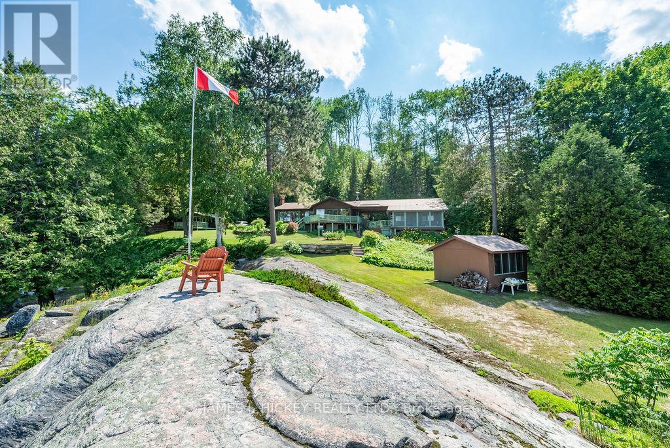207 - 21 Park Street E
Mississauga, Ontario
Welcome to Tanu Condos, Port Credit's premier luxury residence, offering an elevated lifestyle in one of Mississauga's most desirable lakeside communities. This impressive 1090 square foot suite showcases two spacious bedrooms plus a versatile den that can serve as a third bedroom, walk in closets in both bedrooms, and a sleek modern kitchen with integrated appliances, quartz countertops, an under mount sink, and engineered laminate flooring. Bright west exposure fills the home with natural light and beautiful sunset views. Perfectly situated just steps from Port Credit GO Station, the waterfront, parks, schools, golf clubs, shops, restaurants, and all the conveniences this vibrant neighbourhood offers, the suite also includes one parking space and one locker. Residents enjoy a curated collection of luxury amenities including smart home technology with keyless entry and license plate recognition, twenty four hour concierge, a guest suite, gym and yoga studio, movie lounge, billiards and games room, visitor parking, outdoor terrace, car wash bay, pet spa, and more. Book your showing today and don't miss out on this incredible suite. Seller Financing Incentive available assumable mortgage at 2.4% until March 11th 2029. (id:35492)
Royal LePage Signature Realty
3101 - 45 Charles Street E
Toronto, Ontario
Luxurious Chaz Yorkville Condo In Yonge-Bloor Neighbourhood. Sw Views Of The Lake, City, CN Tower. From Floor To Ceiling Windows. 757 Sqf & 55 Sqf Balcony, 1 Bedroom + 1 Large Den Can Be Used As Second Bedroom, Nook For Your Home Office Desk. DeDual Bathroom Entryways. Amazing Amenities: Sky Club On 36F, Stylish Lobby, Outdoor Courtyard, Exercise Rm,Games Rm, Sauna, Yoga & Pilates, Studio, Bbq Area And More. Pet Spa, 24 Hours Concierge & More. Steps To Two-Subway Line! Walking Distance To Yorkville, Bay & Bloor Streets Shopping, University Of Toronto, Ryerson, Restaurants, Business Center, Shop & More. (id:35492)
Smart Sold Realty
630 Victoria Street
London East, Ontario
Three Apartments in a purpose built multi-family building. Main and upper have been totally renovated/updated and main is immaculate with new appliances, in unit laundry- a great, spacious, open concept kitchen / family room with south-facing windows. 2 cozy bedrooms and a 3 pc bath. The upper is accessed by the front door and stairs up to a similar spacious living space - open-concept and 2 smaller bedrooms. The lower (which can be combined with the main floor apartment if needed - by a stairs hidden in closet). Nice kitchen and eating area coming in off the covered porch. Spacious living room open to a good-sized living room and a bachelor-style bedroom to the side. Well-kept building, patio out back and plenty of parking in the paved front yard. SO close to all the shops, groceries and restaurants - you don't need to drive. Easy to rent as part way between Western and Fanshawe this Huge 187 foot lot is adjacent to the Goodwill Bookshop on Adelaide. 3 totally separate entrances, 2 furnaces, the 2 main and upper units have in-unit laundry, separate furnaces and their own stand alone a/c units (window vented). Plenty of Parking, buses around the corner one property away. Pride of ownership everywhere you look! Main floor is easy to get in - and upper. Lots of pics of lower. NOTE: All 3 Units is now vacant. (id:35492)
Team Glasser Real Estate Brokerage Inc.
12 - 80 Strathaven Drive
Mississauga, Ontario
Gorgeous 3 Bedroom Bright and Spacious Townhome in Mississauga's Most Prestigious Neighborhood, Close to Hwy 401 and 403, Square One and Heartland Town Centre, Catholic, Public and Secondary Schools, Very Low Potl Fee of Apprx $195 Which Covers Garbage Pick up, Snow Removal and Landscaping. Main Floor Has Living, Kitchen, Powder Room and Walkout to Patio, With Backyard, 2nd Floor Has 2 Bedrooms With Jack and Jill Washroom, and 3rd Floor has Master Bed Which is Big and Spacious, Dont Forget the Master Ensuite. One Garage and One Driveway Park and Hot Water Tank Rental. (id:35492)
RE/MAX Real Estate Centre Inc.
Ak Empire
147 Pentland Crescent
Vaughan, Ontario
Stunning 2 Storey Home in Desirable Maple, 3+1 bed, 4-bath Corner detached home, one of Vaughan's most sought-after family-friendly communities! Upgraded kitchen with quartz countertops, backsplash design, and stainless steel appliances. New Windows, New Roof, New AC, New Driveway and New Garage Door Finished Basement With 3-Pc Bathrooms. Minutes to Maple GO Station, walking and Bike trails, parks, a shopping mall, Restaurants, a hospital, 400 Highway, and public transit all nearby, this home truly combines comfort, convenience, and location. (id:35492)
Century 21 Heritage Group Ltd.
301 Wood Avenue
Smiths Falls, Ontario
Beautifully upgraded, newly built 2-bedroom, 2-bath bungalow with double-car garage located in Smiths Falls. Open-concept floorplan with oversized windows offering excellent natural light. Professionally landscaped front and back with brand-new interlock stone and a fully fenced yard. Main floor features a large primary bedroom with walk-in closet and a 3-piece ensuite (glass walk-in shower + dual sinks), second bedroom or office, full 4-piece bathroom, dedicated laundry room, and a bright living/dining area. Chef-style kitchen includes granite countertops, high-end stainless steel appliances, centre island, and a walk-in pantry. Lower level offers a large unfinished space with rough-in for future bathroom and mechanical systems, including on-demand hot water, HRV, and air exchanger. Ideal for retirees or downsizers looking for modern comfort in a quiet community. Move-in ready. (id:35492)
Solid Rock Realty
71 Clouston Avenue
Toronto, Ontario
Great renovated home or well appointed investment. In the established community of weston. This detached home is on a quiet tree lined street surrounded by other detached all with character. Renos from top to bottom! Upper level outfitted with 3 Three bedrooms, 2 baths, a white kitchen. Lower level with its own entrance 2 Bedrooms, Kitchen, full bathroom. Common area laundry room. Weather it's Multigenerational, or investment, this versatile property and its location will pay you dividends for years to come. Located in close proximity to TTC, go station, shopping, schools and highway, employment, parks, humber river, and so much more to enjoy! (id:35492)
Century 21 Millennium Inc.
12 Mccaskell Street
Brock, Ontario
Beautiful Double Garage Home With 4 Spacious Bedrooms. Hardwood & Ceramic Floor Throughout The Main Floor. Modern Eat-In Kitchen. Coffered Ceiling In The Living & Dining Room. Easy Access To Laundry In 2nd Floor. Master Bedroom With W/I Closet & Ensuite Washroom. (id:35492)
Homelife/future Realty Inc.
19 Statham Street
Strathroy-Caradoc, Ontario
Welcome to Prestigious South Grove Meadows 19 Statham Street, a stunning Dwyer-built all-brick home tucked away on a quiet inside street with minimal traffic, just minutes from Caradoc Sands Golf Club. Sitting on a generous 130 ft lot, this 2+2 bedroom, 3 full bath property showcases thoughtful upgrades, timeless finishes, and a warm open-concept design. Step inside to find a bright, airy main floor with added windows for natural light, a cozy living room fireplace, and a gourmet kitchen featuring granite countertops, stainless steel appliances, a large island, walk-in corner pantry, and sleek black sink. The primary suite offers a walk-in closet and private ensuite, while the second main-floor bedroom is ideal for guests or a home office. The fully finished lower level includes 2 additional bedrooms (one with walk-in closet), a full bathroom with heated floors, a spacious family room with a gas fireplace, and soundproofing upgrades for ultimate comfort. Outside, enjoy a 7ft fenced backyard, stamped poured concrete patio, extended covered porch, perfect for entertaining or relaxing in your private retreat. The homes exterior is designed for low maintenance with aluminum-wrapped posts, stone skirt with brick accents, and upgraded black garage doors.Additional features include: Double car garage, central vac, CAT-6 wiring in every room, window coverings (Levolor blinds upstairs, blackout blinds downstairs), Quartz countertops in all upstairs baths, Noise insulation upgrades between levels. On demand tankless water heater. This move-in ready home is close to schools, parks, shopping, dining, and recreational facilities making it an exceptional choice for modern living in Strathroy. (id:35492)
Exp Realty
18 Ayrshire Avenue
St. Thomas, Ontario
Woodfield Design + Build is proud to present the Regent Model. There are 3 stunning elevations to choose from. This charming bungalow will steal your heart with it's impeccable curb appeal! This 2 Bedroom, 2 Bathroom home is situated in beautiful Harvest Run and features everything you need. As you step inside, you'll be greeted by a warm and inviting atmosphere that exudes comfort and coziness. The living room is spacious and airy, perfect for spending quality time with family and friends. The bedrooms are both generously sized, providing plenty of room for rest and relaxation. The primary bedroom boasts an ensuite bathroom with stylish fixture and finish options. The backyard features a covered porch that's perfect for enjoying your morning coffee or evening drinks with friends. You'll love spending time outdoors rain or shine. Don't miss out on the opportunity to make this delightful property your new home! Reach out for a sales package (id:35492)
Blue Forest Realty Inc.
51 Fourth Street
Welland, Ontario
One-of-a-Kind Opportunity! This exceptional detached property offers two fully self-contained homes on one deep, private lot, making it ideal for investors, multi-generational living, or owner-occupiers seeking additional income. The main two-storey residence features 2 bedrooms, 1 bathroom, and approximately 1,005 sq. ft. of well-maintained living space, along with a full, high, dry basement. Year-round comfort is provided by a high-efficiency Keeprite furnace and2-ton central air conditioning. Privately situated at the rear, the separate guest house /in-law suite / auxiliary apartment offers 2 bedrooms, 1 bathroom, and 594 sq. ft. of bright living space with direct garden access. It is heated by a gas space heater and cooled by a window air-conditioning unit, creating a comfortable and independent living environment. Both homes have been exceptionally well cared for and maintained by excellent tenants, reflecting true pride of ownership. The property features outstanding landscaping on a deep, private lot and includes a custom shed/man cave/workshop as well as a custom potting shed. The lot presents outstanding future potential, including the possibility of redevelopment into a 4-plex, 6-plex,or other multi-family configuration (buyer to verify). Additional features include separate hydro breakers, two separate gas meters, and two hot water tanks (rentals). Outdoor living is enhanced by a two-tier rear deck, covered front veranda, and a private deck for the guesthouse. A paved double driveway provides parking for up to six vehicles. Live in one and rent the other, rent both, or explore redevelopment opportunities. This truly unique, multi-opportunity property should not be missed. (id:35492)
Royal LePage Signature Realty
581 Rocky Point Lane
Deep River, Ontario
Welcome to this amazing waterfront property with 245ft frontage on the beautiful Ottawa River. This 2+1 bedroom, 2 bath home boasts vaulted ceilings with exposed beams, a custom kitchen, two recently renovated full bathrooms, and a spacious living room. Large windows and sliding glass doors on the main floor offer views that are simply breathtaking. Step outside to the deck or screen room and enjoy views of the Ottawa River and Laurentian Mountains that stretch for miles. Additional features include a finished lower level with rec room/games room, a family room, and a third bedroom. A 1-bedroom bunkie for extended family stays also overlooks the park-like grounds with of the most majestic shorelines you will ever find. Sandy beaches and your very own vantage point perched high on the river that lends itself to the name Rocky Point. Pride of ownership is evident at every turn so don't miss out on this great property! Minimum 24 hour irrevocable on all Offers. ** This is a linked property.** (id:35492)
James J. Hickey Realty Ltd.

