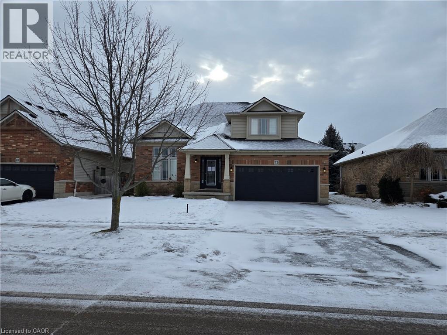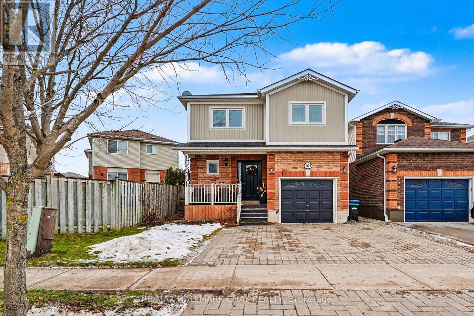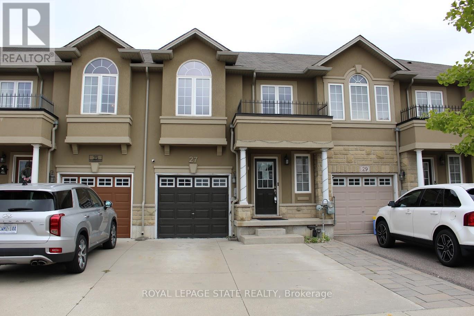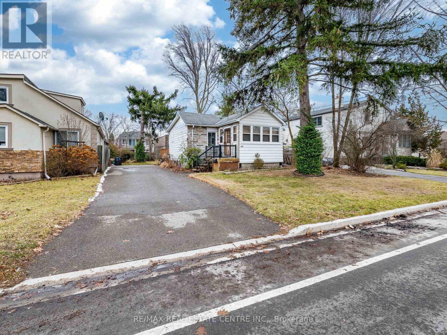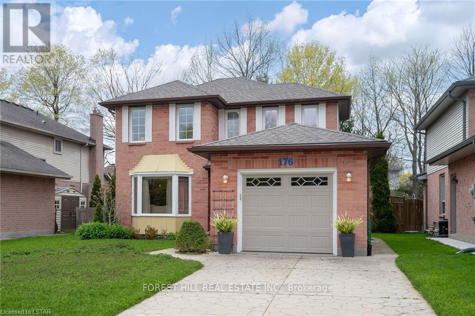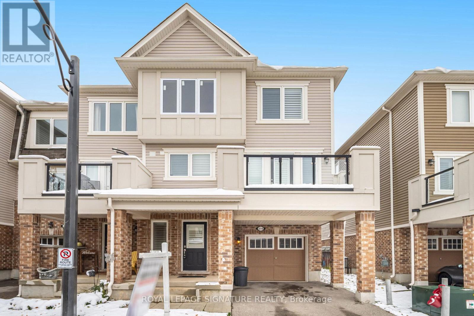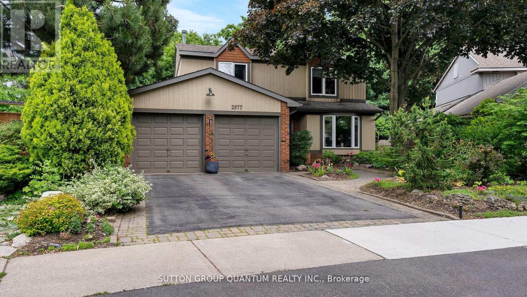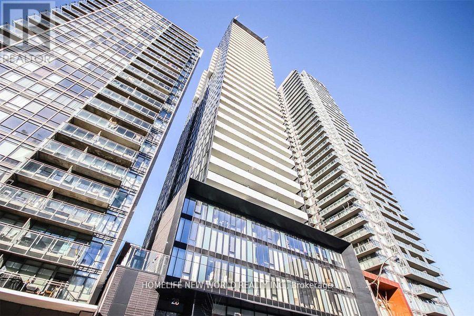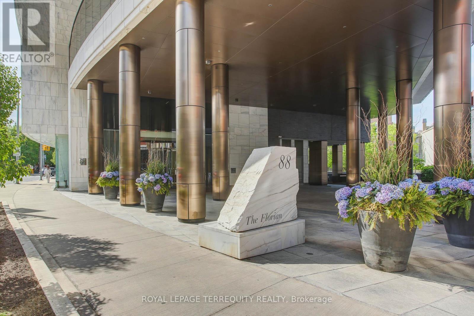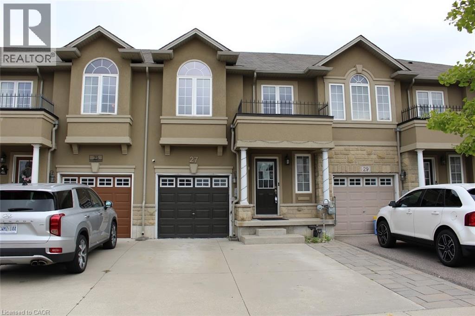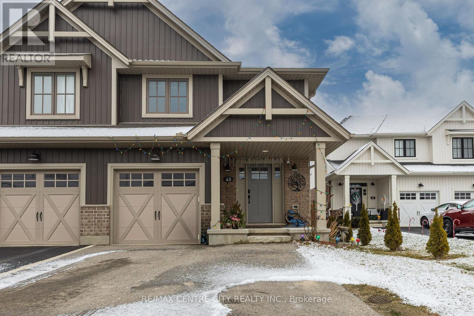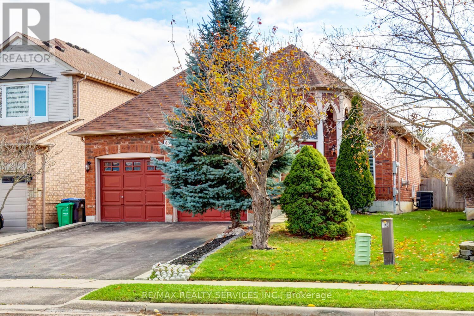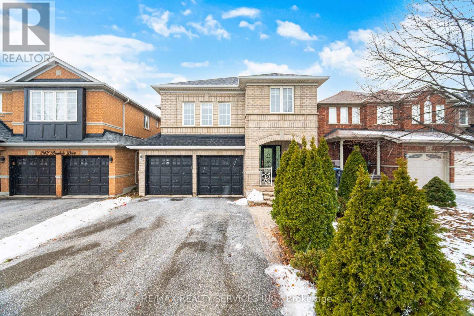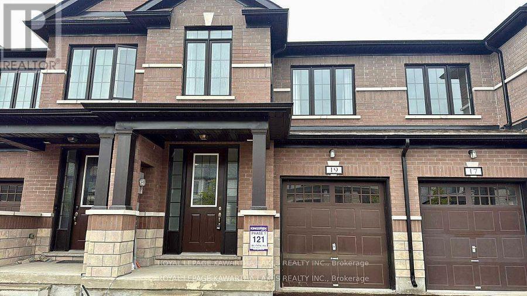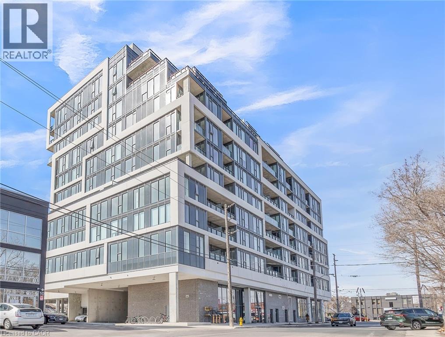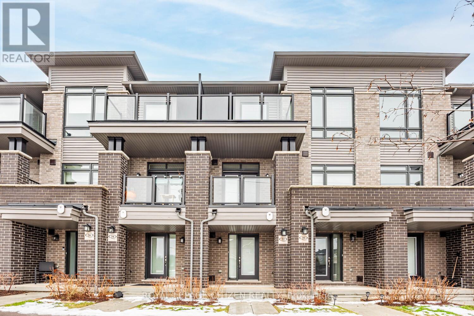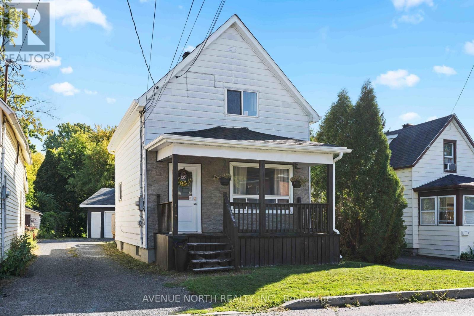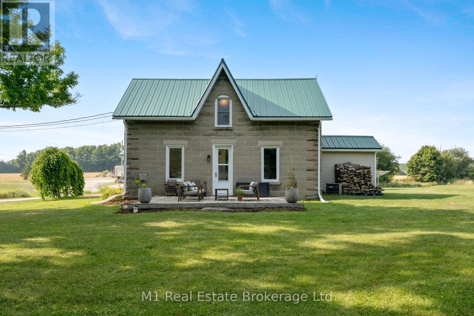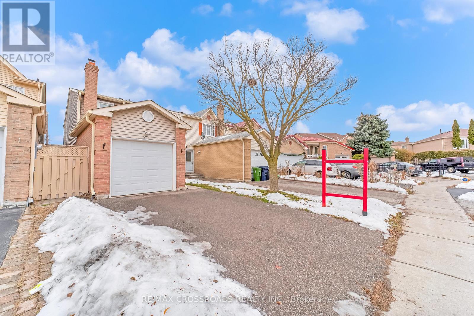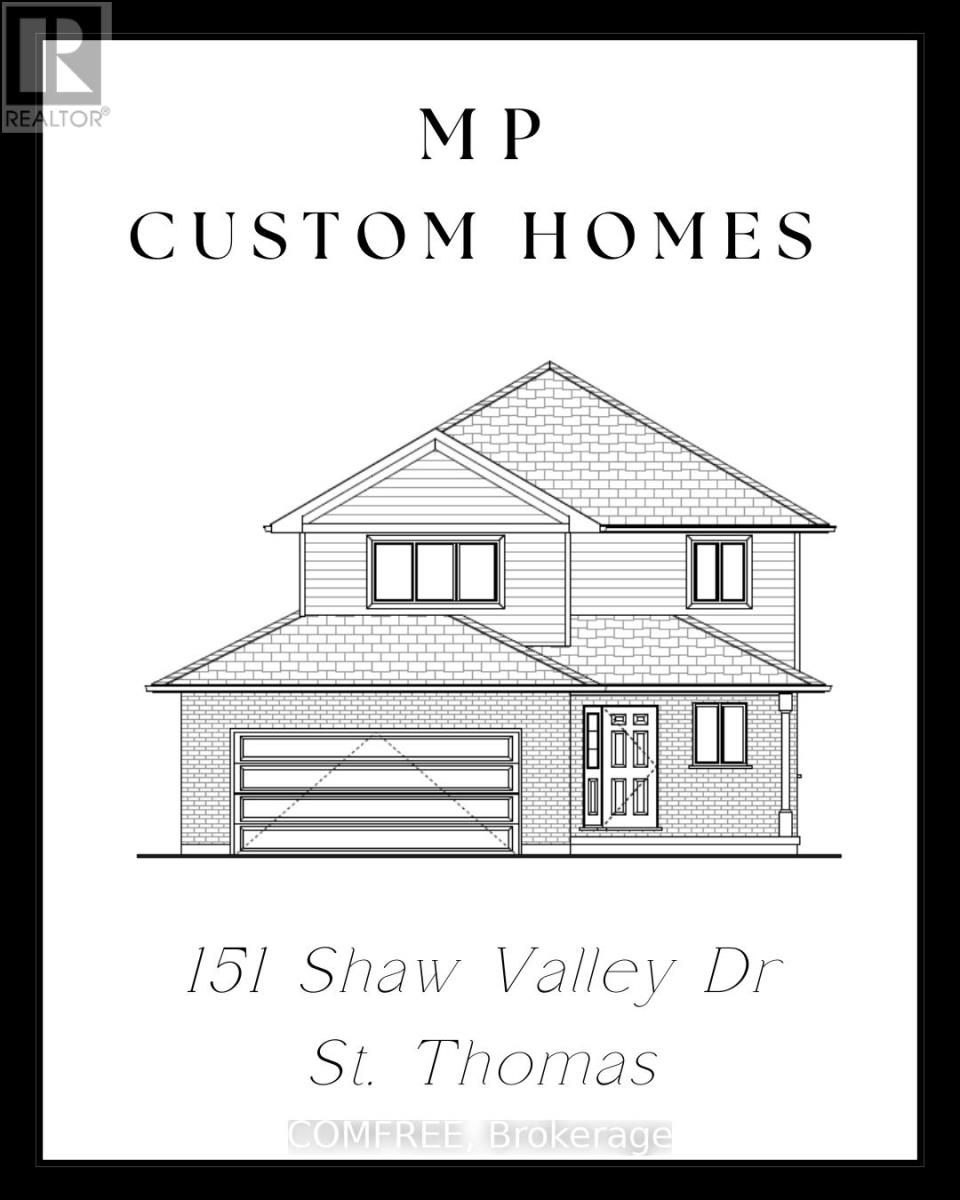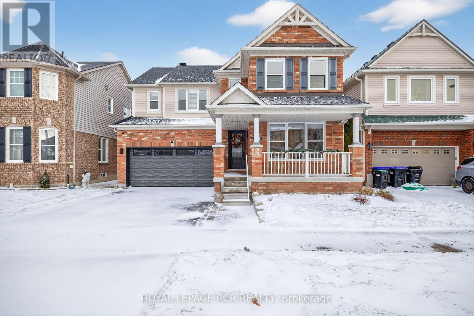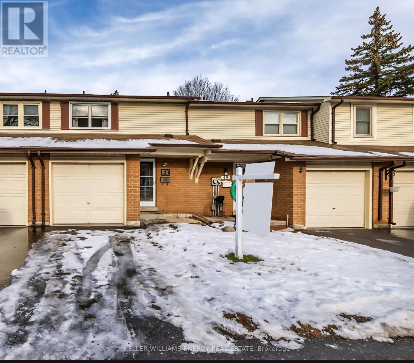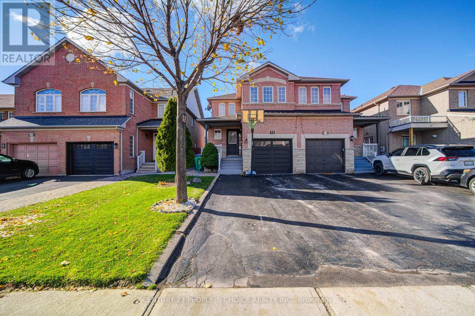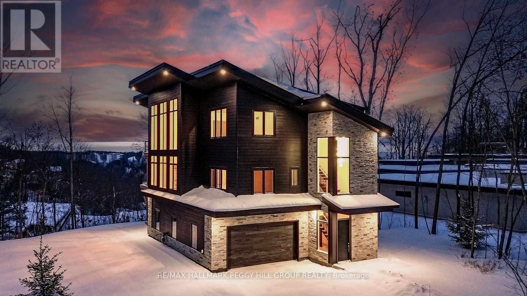71 Cobblestone Drive
Paris, Ontario
Sold as is, where is basis. Seller makes no representation and/ or warranties. All room sizes approx. (id:35492)
Royal LePage State Realty Inc.
101 Kate Aitken Crescent
New Tecumseth, Ontario
Set in the heart of Beeton, this bright and welcoming 3-bedroom detached home offers a wonderful blend of comfort, space, and small-town charm. The main floor features a spacious eat-in kitchen large enough to accommodate a full-size dining table, making it the perfect place for family meals and gatherings. Just off the kitchen, the living room is filled with natural light and highlighted by a cathedral ceiling and a walk-out to the private back deck, complete with a gazebo-an ideal space for relaxing or entertaining outdoors. Upstairs, you'll find three decent sized bedrooms, including a primary bedroom with a walk-in closet, along with a well-appointed main bathroom featuring a soaker tub and separate shower. A tastefully updated two-piece bathroom on the main level adds everyday convenience, while the finished basement provides flexible additional living space for a family room, home office, or play area. Located in a fantastic commuter-friendly area with easy access to Highways 400, 27, and 9, and walking distance to parks, schools, restaurants, and the charming downtown core, this home is a great opportunity to enjoy both comfort and location. (id:35492)
RE/MAX Hallmark Chay Realty
27 Waterbridge Street
Hamilton, Ontario
Sold "as is, where is" basis. Seller makes no representation and/ or warranties. All room sizes approx. (id:35492)
Royal LePage State Realty
64 Eaglewood Boulevard
Mississauga, Ontario
Location ! Location ! Location! Don't Miss this an Extraordinary Opportunity to Buy a house in Prime Mineola East neighbourhood, one of the most prestigious neighbourhood of Mississauga. Huge lot with 50' frontage and Extra deep lot with 132' neighbouring multi million dollars beautiful custom built homes. Weather you are looking to built a custom home or want to enjoy the existing well kept beauty its a perfect fit. The House Comes with Two Bedrooms on the main floor and One Bedroom in the Basement with separate Entrance and kitchen .Two Separate laundries for extra convenience. Bigger Driveway can park 6 Cars, No sidewalk . Convenient Location close to schools, parks, Port Credit Harbour Marina, restaurants, shopping, and Lake Ontario. Steps from the Port Credit GO Station and future Hurontario LRT Line.Property features spacious bedrooms filled with natural light, a bright kitchen comes with sky light, with ample cabinetry.No Carpet in the House. (id:35492)
RE/MAX Real Estate Centre Inc.
176 Golfview Road
London South, Ontario
Opportunity Knocks in Highland neighbourhood! Enter a versatile 4-bedroom home with solid fundamentals, a private backyard, and even potential for a future in-law suite - all in one of London's most sought-after neighbourhoods. Set on a 45 x 100 ft lot backing onto City-owned green space and a scenic walking path, this Sifton-built (1988) home offers the space, layout, and location families are looking for - with flexibility to personalize and add value over time. The main level features a spacious living room with a cozy fireplace and sliding doors to a private back deck overlooking mature trees. The bright, functional kitchen provides ample space for everyday cooking, gathering, and casual dining, with serene backyard views. Upstairs, the primary bedroom includes a convenient 2-piece ensuite, complemented by two additional bedrooms and a full 4-piece bathroom with a skylight. The finished lower level adds versatility with a fourth bedroom, laundry, and generous storage space - ideal for guests, a home office, or growing families. With a separate entrance from the attached garage, the basement offers excellent potential for a future in-law suite (buyer to verify). Additional highlights include an attached garage, shingles (2019), and furnace, central air, and hot water tank - all owned (2016). Enjoy close proximity to Highland Woods Park, Highland Country Club, Earl Nichols Recreation Centre, shopping, transit, and schools. Homes in this neighbourhood are increasingly hard to come by. Bring your vision and discover the potential at 176 Golfview Road. (id:35492)
Forest Hill Real Estate Inc.
514 Goldenrod Lane
Kitchener, Ontario
Stunning 1,541 Sq. Ft. End-Unit, The Largest 3-Storey Model! Modern, Maintenance-Free Exterior With Single Garage + Driveway Parking. Spacious Foyer With Flex Room Ideal For Home Office. Hardwood Stairs Lead To A Bright Open-Concept Living/Dining/Kitchen With Upgraded Laminate Floors And Wrap-Around Windows. Contemporary Kitchen With S/S Appliances, Large Island, Granite Counters, And Massive Double-Door Pantry. Walk-Out To Private Balcony Perfect For BBQs. Upper Level Features 2 Spacious Bedrooms + 4-Pc Bath, Plus A King-Size Primary Suite With Walk-In Closet And 4-Pc Ensuite. This Home Has It All! HWT (R). (id:35492)
Royal LePage Signature Realty
2977 Inlake Court
Mississauga, Ontario
Warm and Welcoming Family Home in Sought-After Meadowvale. Discover the perfect place to call home in this beautiful two-storey family residence located in one of Meadowvale's most desirable neighbourhoods. Lovingly maintained and thoughtfully updated, this home offers an ideal balance of comfort, space, and convenience for today's busy family. Step into a bright and inviting combined living and dining room - perfect for family gatherings and celebrations. The large eat-in kitchen is filled with natural light, featuring a walk-out to the garden, a picture window overlooking the pool, and plenty of space for casual family meals. The family room is a cozy retreat, complete with a gas fireplace and bay window overlooking the lush backyard and mature English perennial garden. Outside, enjoy your own private oasis with an in-ground pool, beautifully landscaped gardens, access to a greenbelt walking path, perfect for strolls, bike rides, and outdoor play. Upstairs, you'll find four spacious bedrooms, offering comfort and privacy for every member of the family. The partially finished basement provides a great bonus space - ideal for a playroom, home office, or fitness area, plus plenty of storage and an oversized stacked laundry area.Recent updates include a new high-efficiency furnace, tankless water heater, and central vacuum system, ensuring worry-free living for years to come. Located close to excellent schools, parks, shopping, and major highways, this home offers the best of family living, a quiet, friendly community with everything you need just minutes away.Come see why families love calling Meadowvale home, a place where comfort, convenience, and community come together beautifully. (id:35492)
Sutton Group Quantum Realty Inc.
2605 - 28 Wellesley Street E
Toronto, Ontario
Exclusive Opportunity To Own In The Downtown Core! Prime Location To Wellesley Subway Station. unit With Livable And Functional Layout Featuring, 9 Foot Ceilings to Compliment Floor-To-Ceiling Windows . Open-Concept Kitchen, Beautiful Countertops & Tiles In Full Bathroom, Spacious Bedroom. Modern Lobby And Amenities. 24/7 Concierge, Fully Equipped Gym & Terrace. Walking distance to U of T, TMU and more. Steps Away From Culture, Entertainment And Shopping. (id:35492)
Homelife New World Realty Inc.
1804 - 88 Davenport Road
Toronto, Ontario
Spectacular sunsets and panoramic views await you at this stunning 2197 square foot corner suite at The Florian in Yorkville. Refined layout, elegant and renowned style, the perfect balance of modern clean lines and classic enduring quality. 2 Bedrooms each with its own ensuite bath, plus a study/den/library + powder room. Chic sleek great sized kitchen w/ extended peninsula counter so you can chef and entertain seamlessly. Two large balconies w/ access from all rooms. Light comes from everywhere in this suite. 10ft ceiling height and well placed walls for all of your Art. The finest of finishes and details were chosen for 1804. 98% walkscore means you are minutes from parks, subway and some of the finest shops and dining in Toronto. The Florian where luxe meets modern in gracious balance. Steps to Bay/Bloor. Summerhill & Rosedale. A centre point, from which you can peruse shops, meet friends for gelato, catch subways or taxi or walk to the Ballet or Symphony. The amenities at 88 Davenport are meticulously designed, purpose and luxury in every touch. Excellence and exclusivity w/ only 4 suites on this floor. Living at The Florian is all about bespoke comfort. 24Hr concierge , valet parking, and a sun drenched indoor swimming pool. Work out in the well appointed fitness center, then enjoy the saunas and spotless spa like change rooms and showers. Plan events, dinners, parties, meetings in the huge welcoming party room, w/ its own dining area and separate lounge, and catering kitchen. The Florian also offers guest suites. Not to miss the extraordinary 4th floor outdoor garden rooftop lounge and bbq area, fully landscaped and furnished to dine, relax, entertain and to enhance your living experience at 88 Davenport. Book tea at the Windsor Arms and dinner at the Four Seasons, or order in and enjoy your 2 stunning terrace-like balconies. One parking and 1 locker are included w/ this suite. This is the epitome of a "Boutique" refined city residence. (id:35492)
Royal LePage Terrequity Realty
27 Waterbridge Street
Stoney Creek, Ontario
Sold as is, where is basis. Seller makes no representation and/ or warranties. All room sizes approx. (id:35492)
Royal LePage State Realty Inc.
45 Charter Creek Court
St. Thomas, Ontario
Welcome to 45 Charter Creek Court! This 4 bedroom, 4 bathroom End Unit Freehold Townhome, built by Hayhoe homes in 2020, is located on a nice, quiet court in Orchard Park. The exterior of the home offers a large double wide driveway that can accommodate 4 vehicles as well as a 1-car garage with direct access into the home. Entering the home you are greeted by a spacious foyer with a coat closet, powder room and tile floors that lead you into the open concept main living area consisting of the kitchen complete with quartz counters, S.S appliances, a perfect sized island, dining area and a large living room with hardwood floors and access to the backyard. On the second floor you will find plenty of natural lighting through the window in the stairway and well proportioned windows in the bedrooms. The large primary bedroom features a walk in closet with great storage as well as a 3-piece ensuite. The other two generously sized bedrooms offer plenty of closet storage. Finishing off the second floor there is a full bathroom with a large vanity as well as a laundry room for your convenience. In the basement you will find another full bathroom, a living room and the 4th bedroom. The backyard offers a deck with gas line for a bbq, fully fenced yard and a shed. (id:35492)
RE/MAX Centre City Realty Inc.
47 Collingwood Avenue
Brampton, Ontario
Gorgeous 2 + 1 bedroom, 3 bath all brick detached bungalow on a premium 40' X 110' lot in desirable Mayfield Park ! Main level features an updated eat - in kitchen with granite countertops, mosaic backsplash, oak cupboards and pantry. Mainfloor master bedroom features a luxury 5 - pc ensuite bath, separate shower, oval soaker tun and walk - in closet. Soaring 9' ceilings with crown mouldings, gas fireplace, glass insert front door, convenient mainfloor laundry and garage entrance to house. Lower level is partially finished with a 3rd bedroom, 3 - pc bath and potential separate entrance. High efficiency furnace, central air, HEPA air filter and two garage door openers. Fully fenced yard with desirable South exposure, large deck, garden shed, fruit trees and quick access to HWY #410 ! Shows well and is priced to sell ! (id:35492)
RE/MAX Realty Services Inc.
244 Brisdale Drive
Brampton, Ontario
Absolutely Stunning !! Detached 4+2 Bedrooms 4 Washrooms . Finished Basement with Separate Entrance thru Garage. Separate Living, Family & Dining Room, Hardwood Floors On Main & All Rooms## Crown Molding## Coffered Ceiling in Family Room & Living Room . Quartz Counters, Upgraded Washrooms, Interlocked Stone in Backyard . Primary Bedroom with 5Pc Ensuite ### Bonus Extra family Room on 2nd Floor## Very Spacious other Bedrooms . Located Close To Mount Pleasant Go Station, Cassie Campbell Rec, Elementary/Middle/High School All Within 5 Min. (id:35492)
RE/MAX Realty Services Inc.
19 Keenan Street
Kawartha Lakes, Ontario
Modern 3-Bedroom Townhouse in Prime Lindsay Location! Welcome to this beautifully built in 2023 townhouse located in the heart of the Kawartha Lakes! Offering 1,770 sq. ft. of stylish and functional living space, this home features 3 large, bright bedrooms, 2.5 bathrooms, and convenient second-floor laundry perfect for growing families or busy professionals. The spacious primary suite is complete with a private ensuite bathroom and two generous walk-in closets. Enjoy the comfort of newer flooring throughout portions of the home, and the convenience of an attached single-car garage, central vacuum system, and a no-sidewalk lot, which provides extra privacy and additional driveway parking. Ideally located close to grocery stores, the Lindsay Square Mall, Ross Memorial Hospital, parks, and schools, this home offers unbeatable convenience in a family-friendly neighbourhood. Don't miss your chance to own this modern gem in a sought-after area of Lindsay. Book your private showing today! (id:35492)
Royal LePage Kawartha Lakes Realty Inc.
859 The Queensway Unit# 412
Toronto, Ontario
Imagine living just steps from cafés, bakeries, boutique shops, and great restaurants, where urban convenience meets a more relaxed pace. Perfectly located for those who want easy access to Toronto without the downtown intensity, Unit 412 offers the ideal balance of connectivity and comfort. This bright, open concept suite features a modern kitchen with quartz countertops, backsplash, and stainless steel appliances, flowing seamlessly into the living area and spacious den- perfect for a home office, dining space, lounge, or guest area. The sun filled bedroom overlooks a private balcony with unobstructed courtyard views, ideal for enjoying morning coffee and peaceful sunrises. Residents enjoy top tier amenities including a gym, yoga studio, media room with wet bar and billiards, playroom, 24/7 concierge, and a landscaped courtyard with BBQs. Ideally situated near Sherway Gardens, major transit routes, and Humber College’s Lakeshore Campus, this home is perfect for commuters, first time buyers, investors, students and busy professionals alike. Unit 412 isn’t just a home, it’s a lifestyle. *Please note: some photos include virtual staging to demonstrate potential design options.* (id:35492)
Royal LePage Wolle Realty
32 Emmas Way
Whitby, Ontario
Welcome to this stunning, fully upgraded 3-storey townhouse located in the highly desirable Taunton North community of Whitby. Only 2 years old and offering 1,291 sq ft of thoughtfully designed living space, this move-in-ready home combines modern style with everyday functionality. The main floor features a welcoming foyer with direct access to the built-in garage, providing exceptional convenience and additional storage. This level is ideal for busy households, offering practical space while maintaining a polished, modern feel. The second floor is the heart of the home, showcasing a bright, open-concept great room and kitchen-perfect for entertaining and daily living. The upgraded kitchen boasts contemporary cabinetry, quality finishes, ample counter space, and modern appliances, seamlessly flowing into the spacious living and dining areas filled with natural light. The upper level offers three generously sized bedrooms, including a comfortable primary retreat, all designed with functionality and comfort in mind. Well-proportioned rooms, large windows, and ample closet space make this level ideal for families, guests, or a home office setup.Additional highlights include 2 parking spaces (1 built-in garage + 1 driveway), modern upgrades throughout, and low-maintenance living in a newer home. Situated close to top-rated schools, parks, shopping, transit, and major highways, this property delivers both convenience and lifestyle. An exceptional opportunity to own a modern townhouse in one of Whitby's most sought-after neighbourhoods-this home truly has it all. (id:35492)
Royal LePage Citizen Realty
117 Bedford Street
Cornwall, Ontario
Charming single family home with detached 1 car garage. This delightful residence offers a bright and inviting atmosphere with all the essentials for comfortable living. Enjoy a spacious kitchen with included appliances and patio doors that open onto a large deck perfect for morning coffee or evening entertaining. The sunlit living room provides ample space for both relaxation and dining, making it ideal for everyday living and hosting. Upstairs, you'll find two cozy bedrooms and a well-appointed 4-piece bathroom. The home sits on an impressive 179' deep lot featuring a private backyard oasis and a detached garage. Enjoy your own secluded retreat in the heart of the city. This home has been well taken care of, affordable and move-in ready offering unbeatable convenience and peace of mind. Whether you're a first-time buyer or looking to downsize, this is a must-see opportunity! Inclusions: HWT, Fridge, Stove, Dishwasher, Hood fan. (id:35492)
Avenue North Realty Inc.
8420 Sixth Line
Wellington North, Ontario
Welcome to your dream farmhouse property! 7.8 acres of pure charm with a storybook 5-bedroom, 2-storey home and an incredible 40 x 80 workshop with its own well, electrical service, and partially insulated and heated space. This property is perfect for business owners, hobbyists, and collectors. Inside, you'll love the spacious entertainer's kitchen with endless cabinetry and a sprawling island, cozy main-floor living room with fresh updates, and bright sunroom for year-round enjoyment. Two bedrooms and laundry are conveniently located on the main floor, with three more upstairs. Recent upgrades include a second well for the workshop, an AC/heat unit in the primary bedroom, and refinished living spaces. An invisible fence keeps pets safe while they roam the property freely. With two separate 200-amp services (house & workshop) and tranquil rural surroundings just minutes from town, this property blends lifestyle, space, and endless opportunity. (id:35492)
M1 Real Estate Brokerage Ltd
47 Jacob Fisher Drive
Toronto, Ontario
EXCELLENT LOCATION!!! A MUST-SEE HOME! A beautifully maintained a detached Home in a Peaceful Neighborhood. True Pride Of Ownership In A Family Oriented Neighborhood In The Heart Of Scarborough, This move-in-ready residence offers comfort, convenience, and versatility. This beautifully maintained residence offers 3+1 bedrooms and 3 bathrooms. Modern Kitchen Provides Ample Space For Growing Family. Perfect for first-time buyers, small families, or empty nesters, Enjoy the convenience of being just steps from 24-hour TTC service, places of worship, major stores, schools, restaurants, doctors' offices, hospitals, Minutes To Hwy401, within walking distance to the community Centre and parks - everything you need is within reach! Open Concept Kitchen With Center Island/Breakfast Bar, Very Practical Layout To Entertain Guests Or Relax Yourselves, Walk/Out To Backyard Deck. Updated Stairs And Hardwood Flooring to 2nd Level. The fully finished basement includes a large Bedroom and a Full-Washroom. Includes a newer furnace and a high-efficiency tank-less hot water system-both owned, with no lease expenses. OPPORTUNITY KNOCKS - DON'T MISS IT! (id:35492)
RE/MAX Crossroads Realty Inc.
151 Shaw Valley Drive
St. Thomas, Ontario
Welcome to your luxury starter-a home that delivers all the signature MP Custom Homes quality with a perfect balance of functionality and style. Offering 1,489.9 sq. ft. of thoughtfully designed living space, this home features durable Luxury Vinyl Plank flooring throughout the main floor, a master suite complete with a private ensuite and spacious walk-in closet, and a top-tier kitchen with custom cabinetry by Casey's Creative Kitchens. Enjoy everyday convenience with second-floor laundry, plus a full double-car garage with opener included for easy storage and parking. And with an unfinished basement, you have a blank canvas to create your dream gym, theater, or playroom-room to grow and make it truly yours. (id:35492)
Comfree
25 Kidd Crescent
New Tecumseth, Ontario
Splendid Mattamy 4 bedroom, 3 bathroom "Inverness" model home, 2403 sq ft and finished basement. Renovated family home with spacious open concept design, upgraded stylish kitchen with quartz countertops and filled with natural light. Primary bedroom with walk-in closet, changing bench and 4pc ensuite. Convenient 2nd floor laundry. Large living room with gas fireplace. Lower level features a full gym and private movie theatre room. Immaculate lawn/gardens with new patio and pergola for outdoor enjoyment and entertaining. Close to walking trails, Boyne River. **Shingles (2022), Furnace (2024), new windows & doors (2021), newer appliances. (id:35492)
Royal LePage Rcr Realty
49 - 450 Bristol Crescent
Oshawa, Ontario
Welcome Home! Discover this well located three-bedroom, one-and-a-half-bath condo townhome nestled in a well-established, family-friendly community, the perfect blend of comfort, convenience, and affordability. Ideally located just two minutes from Highway 401, this home is a dream for commuters and anyone who wants easy access to the city while enjoying the peace of a mature neighbourhood. Step inside and you'll find a bright, open-concept living and dining area that's perfect for both relaxing evenings and entertaining friends. The space is filled with an abundance of natural light, creating a warm and inviting atmosphere. The eat-in kitchen offers plenty of room for family meals and features a walkout to your private backyard, where you can unwind, garden, or enjoy summer barbecues. Upstairs, you'll find three generous bedrooms, each offering comfort and space for the whole family. The part finished basement provides a versatile area, perfect for a rec room, home office, or play space along with extra storage options. With low-maintenance fees, this property offers exceptional value and a worry-free lifestyle. The community is well-maintained and welcoming, surrounded by parks, schools, shopping, and all amenities, everything you need is right at your doorstep. Whether you're a first-time buyer, downsizer, or savvy investor, this home is the perfect opportunity to get into a desirable area that truly has it all. Move in and start enjoying a convenient, comfortable lifestyle today! (id:35492)
Keller Williams Energy Real Estate
72 Zia Dodda Crescent
Brampton, Ontario
Check Out the Virtual Tour! Stunning 4-bedroom, 4-washroom semi-detached home featuring a 2-bedroom finished basement with a separate living space. Located in a highly sought-after neighborhood, this home offers an open-concept living room plus a separate family room-perfect for comfortable family living. Beautiful interlocking in the backyard and around the home adds great curb appeal. This property has been meticulously maintained, exceptionally clean, and is move-in ready. Don't miss out-come see it today! (id:35492)
Century 21 People's Choice Realty Inc.
3316 Line 4 N
Oro-Medonte, Ontario
2024-BUILT 4,200+ SQ FT CHALET-STYLE RESIDENCE MEETS FOUR-SEASON ADVENTURE IN HORSESHOE VALLEY! Indulge in the artistry of modern design at this custom-built 2024 home in Horseshoe Valley, capturing panoramic western views and sunsets from its commanding hilltop setting. Boasting over 4,200 sq ft of above-grade living space, this modern chalet showcases striking black Hardie Board siding, stone facade accents, a fibreglass roof, and multiple glass-railed decks designed to celebrate the surrounding scenery. The open-concept main level is ideal for entertaining, highlighted by a 24-ft vaulted ceiling, floor-to-ceiling windows, and a double-sided Napoleon fireplace connecting the great room to the dining/family areas. The gourmet kitchen features Caesarstone quartz countertops, custom two-tone cabinetry, a dramatic X-leg island, a chevron tile backsplash, a pantry, and modern lighting, all flowing to a dining area with built-in shelving and a walkout. A private main-floor office provides a peaceful workspace, while the third level hosts the luxurious primary suite with its own fireplace, balcony, walk-in closet, and spa-inspired ensuite with a freestanding tub, double vanity, and glass shower, along with two additional bedrooms, a full bathroom, and a laundry room. The ground level extends the home's versatility with 9'9" ceilings, a bright rec room, an additional bedroom, and a full bathroom. Engineered hardwood, ceramic tile finishes, and meticulous craftsmanship are complemented by superior construction featuring an ICF foundation, LVL beams, and double-studded 2x6 walls. Within walking or golf cart distance to Horseshoe Resort, The Valley Club, tennis courts, and scenic trails, and just minutes to Vetta Nordic Spa, Copeland Forest, Lake Horseshoe, local dining, and Highway 400, this exceptional home is also near a new school, community centre, clinic, and fire station, defining sophisticated four-season living in one of Ontario's most prestigious destinations. (id:35492)
RE/MAX Hallmark Peggy Hill Group Realty

