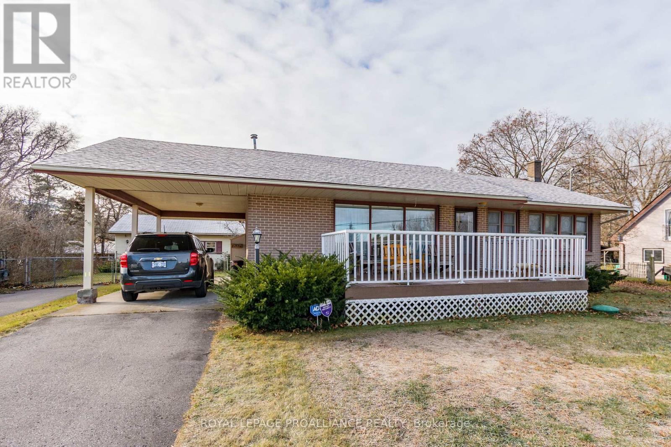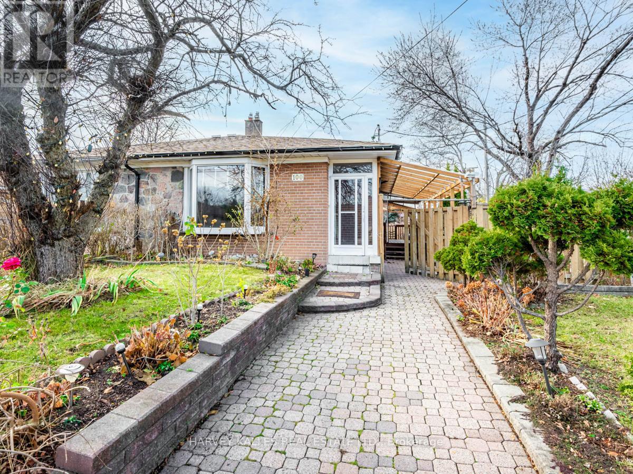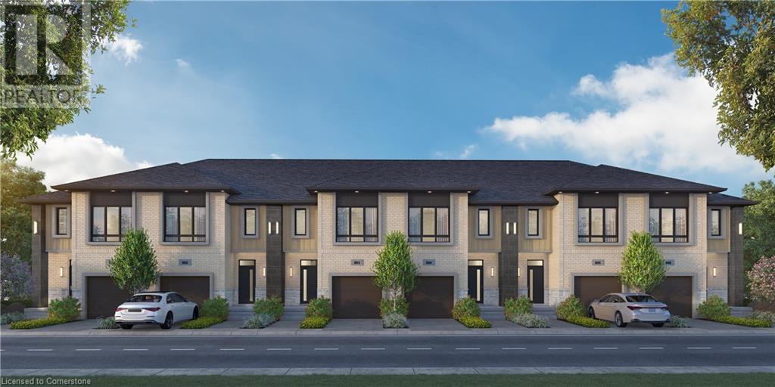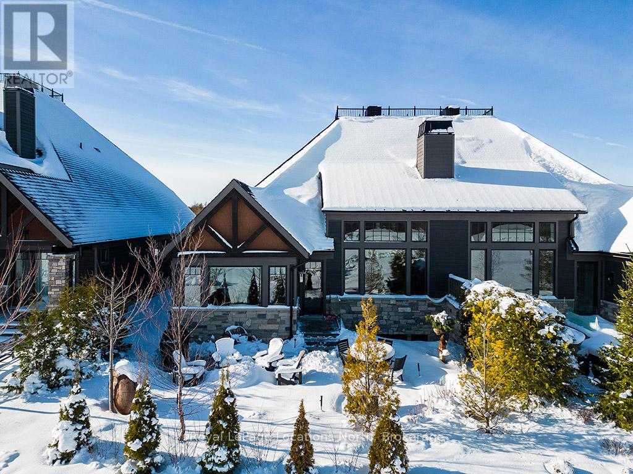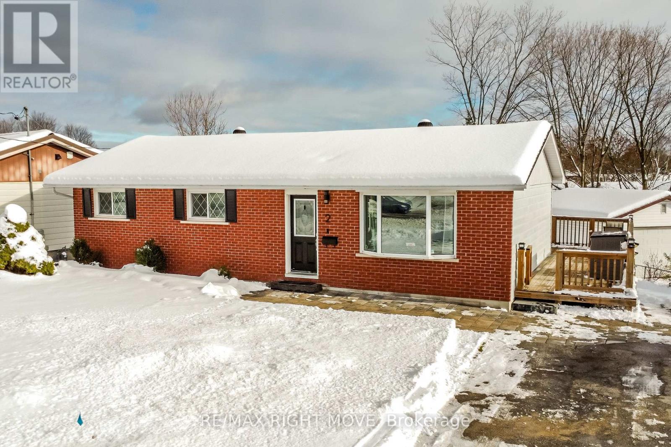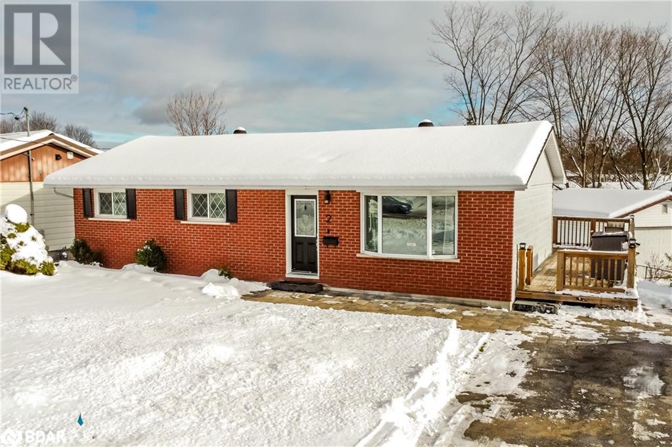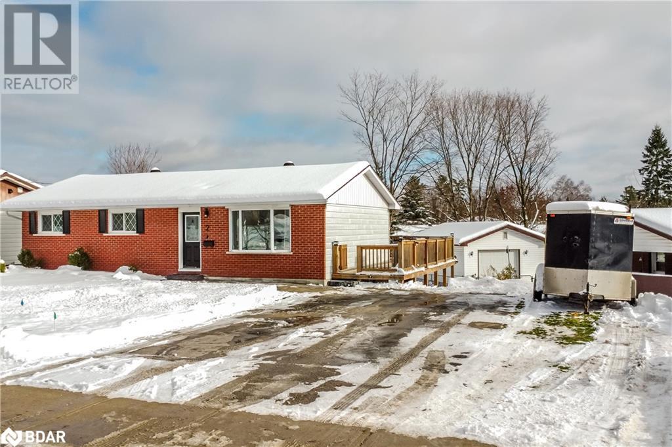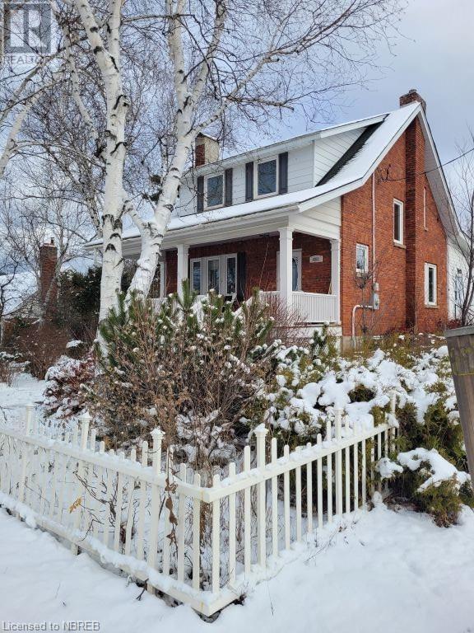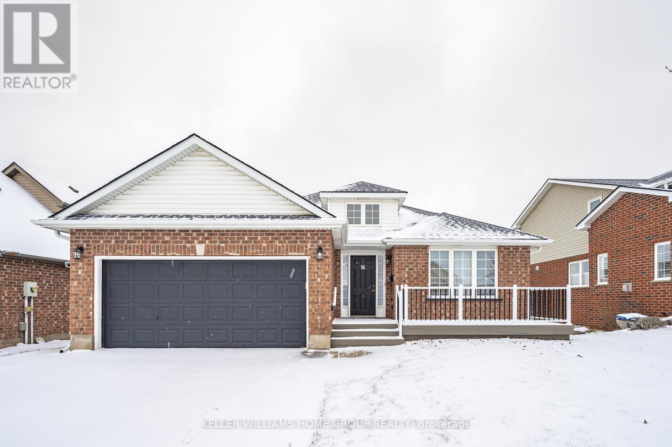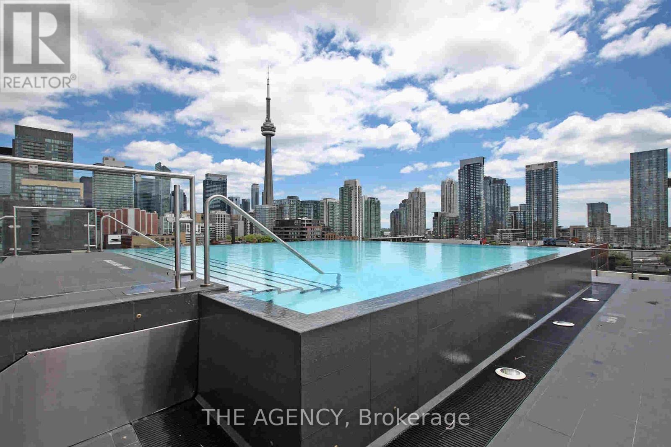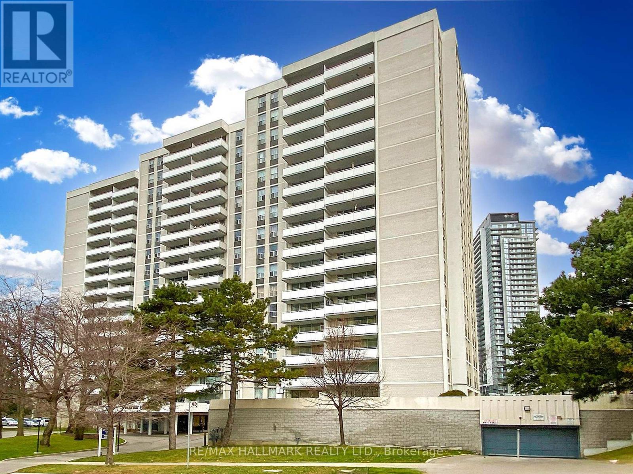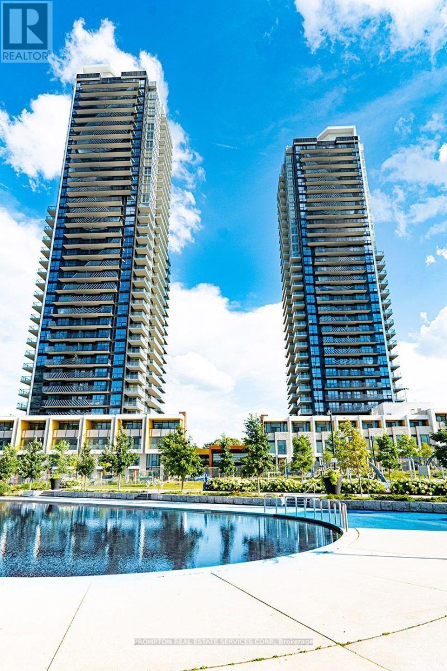505 - 128 Pears Avenue
Toronto, Ontario
Exquisite space in ""The Perry"". Perfectly located at Avenue Rd and Davenport, this is a short stroll to the heart of Yorkville shopping & dining, Ramsden Park, and 3 subway stops. Recently built, this city home provides the best of finishes including hardwood floor, full height windows, top of the line built in appliances, stone and quartz counters. On the north east corner, this space is flooded with sunshine, plus a sunset view from the generous balcony. The entertaining area is well sized, while the open concept 'den' serves as perfect work from home space, or even as a large dining room. This really ticks all the boxes ; great location, fabulous design, boutique building with 24 hr concierge, and a parking spot is included. **** EXTRAS **** Exceptionally well priced, dare to compare the value here. Terrific opportunity to own in one of the best of the buildings in the area at an amazing price. Window coverings included too! 713 sq. ft. plus 97 sq. ft. balcony. (id:35492)
Hazelton Real Estate Inc.
302 - 128 Pears Avenue
Toronto, Ontario
Wowza, south facing with a large balcony at the gorgeous Perry. Recently built at Avenue /Davenport, just steps to Yorkville, Ramsden Park, 3 subway stops, Whole Foods etc. Excellent use of space, well laid out to provide fabulous open concept entertaining are plus a 'work from home' area ,ideal for a large desk. Flooded with sunshine from floor to ceiling windows, this may be your perfect city home . Generously sized kitchen with a centre island, stacked laundry, lots of closet space and a decadent spa like 4 piece bath. Wide plank hardwood floors. Even the window coverings are included. 1 underground parking spot included, 24 hour concierge, great gym and party/meeting amenity space. Tremendous opportunity ; move in and start enjoying your life! **** EXTRAS **** Superbly priced, including a parking spot too. 725 sq feet inside with an additional 84 sq ft balcony. See attached floor plan. Quick closing possible. (id:35492)
Hazelton Real Estate Inc.
25 Roseland Drive
Quinte West, Ontario
Located just minutes from Trenton Base and Highway 401, this charming bungalow offers seamless access to Prince Edward County's renowned breweries, wineries and studio tour route. Nestled in a picturesque rural subdivision in Carrying Place, the property features a detached workshop/garage with loft, perfect for hobbies or storage. Comfort is ensured year-round with a forced air gas furnace, central air conditioning, and a cozy gas fireplace. A fantastic opportunity for rural living with modern conveniences! (id:35492)
Royal LePage Proalliance Realty
100 Fenside Drive
Toronto, Ontario
Lovingly owned by the same family for 25 years, this 4-bedroom, 2-full-bath corner semi detached with 40 ft frontage property is ready for a fresh new chapter. With its solid structure and finished basement, it offers a blank canvas with endless potential to become your dream home. The property is eligible for a garden suite, adding incredible versatility for multi generational living, rental income, or additional space to suit your needs. Recent upgrades include 2018 new roof a brand-new furnace and air conditioner, ensuring comfort and efficiency for years to come. One of the standout features is the meticulously landscaped side yard, where vibrant flowers bloom year-round, creating a picturesque setting perfect for family BBQs, outdoor gatherings, or simply relaxing in your private oasis. Situated in a desirable neighborhood close to schools, parks, and amenities, 100 Fenside Dr combines the charm of a long-established home with modern potential. Don't miss the opportunity to reimagine this well-loved property into something extraordinary! (id:35492)
Harvey Kalles Real Estate Ltd.
142 Ural Circle
Brampton, Ontario
Welcome to this exquisite , move-in ready Single Family house.Meticulously renovated with over $100Kin upgrades, this property is a rare gem.The high-end kitchen boasts elegant granite counter tops,Sophisticated touches such as a chic glass back splash and a modern chefs sink enhance both the functionality and aesthetic appeal of the kitchen, and is complemented by state-of-the-art Energy Star stainless-steel appliances.The bathrooms have been thoughtfully redesigned with stylish fixtures and finishes, contributing to the homes fresh and contemporary look. Every detail has been considered, from the smooth ceilings and energy-efficient LED pot lights to the Eco-friendly plumbing fixtures.In addition to its impressive main level, the home includes a finished basement offering extra living space. This versatile area features a spacious Rec room, a cozy bedroom, and a full bathroom, making it perfect for family gatherings, guests or additional privacy. ** This is a linked property.** **** EXTRAS **** 80 % of the Windows has been replaced,New Oak staircase with iron Spindles,New floor throughout the house,All the Bathrooms are brand new.Kitchen Has been completed with granite counter top and brand new, top of the line appliances. (id:35492)
Index Realty Brokerage Inc.
500 Shoreway Drive
Ottawa, Ontario
Nestled in the serene Lakewood Trails Development, 500 Shoreway Drive is a custom 4 bedroom Bungalow that offers an exclusive retreat within Greely's tranquil landscape. Boasting approximately 3150 sqft of total living space this home sits on a corner lot, providing breathtaking views of the adjacent lake. Meticulously landscaped, the property is framed with a retaining wall lined with emerald cedar trees, ensuring both privacy and picturesque views. Inside, high-end custom finishes and 9-foot ceilings on both levels create an atmosphere of refined luxury. On the lower level, a custom glass executive office provides a stylish workspace flooded with natural light. Move in and create cherished memories with family and friends in this exceptional residence. Don't miss the opportunity to make it your own. Renderings available for pool, outdoor kitchen, patio and storage shed. **** EXTRAS **** Irrigation system,Backyard Renderings Available Upon Request. (id:35492)
Coldwell Banker First Ottawa Realty
232 Green Gate Boulevard
Cambridge, Ontario
MOFFAT CREEK - Discover your dream home in the highly desirable Moffat Creek community. These stunning freehold townhomes offer 4 and 3-bedroom models, 2.5 bathrooms, and an ideal blend of contemporary design and everyday practicality—all with no condo fees or POTL fees. Step inside the Amber interior model offering an open-concept, carpet-free main floor with soaring 9-foot ceilings, creating an inviting, light-filled space. The chef-inspired kitchen features quartz countertops, a spacious island with an extended bar, and ample storage for all your culinary needs. Upstairs, the primary suite is a private oasis, complete with a walk-in closet and a luxurious ensuite. Thoughtfully designed, the second floor also includes the convenience of upstairs laundry to simplify your daily routine. Enjoy the perfect balance of peaceful living and urban convenience. Tucked in a community next to an undeveloped forest, offering access to scenic walking trails and tranquil green spaces, providing a serene escape from the everyday hustle. With incredible standard finishes and exceptional craftsmanship from trusted builder Ridgeview Homes—Waterloo Region's Home Builder of 2020-2021—this is modern living at its best. Located in a desirable growing family-friendly neighbourhood in East Galt, steps to Green Gate Park, close to schools & Valens Lake Conservation Area. Only a 4-minute drive to Highway 8 & 11 minutes to Highway 401. *The virtual tour and images are provided for reference purposes only and may not depict the exact model as built. They are intended to showcase the builder's craftsmanship and design.* (id:35492)
RE/MAX Twin City Faisal Susiwala Realty
60 Lake Avenue Drive
Hamilton, Ontario
Charming 3-Bed, 2-Bath Stoney Creek Home with In-Law Suite! This bright and open main floor boasts a cozy living room with a fireplace, a kitchen featuring stainless steel appliances, and a spacious dining room with double doors leading to the back deck. Upstairs offers three generously sized bedrooms, a large 4-piece bathroom with laundry, and access to a quaint private balcony. A separate walk-out basement entrance leads to the in-law suite, complete with its own living area, bedroom, kitchen, and washer/dryer. Situated on a large 45 x 239.50 ft lot with a private deck, shed, and a detached garage! This home is close to Battlefield Park, downtown Stoney Creek, parks, shops, great schools, and offers easy highway access. (id:35492)
RE/MAX Escarpment Realty Inc.
60 Lake Avenue Drive
Stoney Creek, Ontario
Charming 3-Bed, 2-Bath Stoney Creek Home with In-Law Suite! This bright and open main floor boasts a cozy living room with a fireplace, a kitchen featuring stainless steel appliances, and a spacious dining room with double doors leading to the back deck. Upstairs offers three generously sized bedrooms, a large 4-piece bathroom with laundry, and access to a quaint private balcony. A separate walk-out basement entrance leads to the in-law suite, complete with its own living area, bedroom, kitchen, and washer/dryer. Situated on a large 45 x 239.50 ft lot with a private deck, shed, and a detached garage! This home is close to Battlefield Park, downtown Stoney Creek, parks, shops, great schools, and offers easy highway access. Don't miss it, book your private showing today! (id:35492)
RE/MAX Escarpment Realty Inc.
153 Georgian Bay Lane
Blue Mountains, Ontario
Welcome to luxury living at its finest in the prestigious Georgian Bay Club. This townhome is a masterpiece of contemporary design and craftsmanship, boasting impeccable attention to detail & high-end finishes throughout. The Club is pleased to announce they have finally received building approval from the municipality to begin construction of the new facilities, adjacent to and connected to the east side of theClubhouse. This will include year-round private on-site fitness centre with outdoor pool and Jacuzzi, indoor steam and sauna rooms, lounge, indoor golf range and spa facilities. Step into the open-concept main floor, where the kitchen, dining, & living areas seamlessly blend together, creating an ideal space for both entertaining & relaxation. The living room is a true focal point, featuring soaring ceilings that emphasize the grandeur of the space, & a gas fireplace, with a walkout to the back patio overlooking the lush green fairways of the golf course. Embrace serene views from sunrise to sunset. The main floor primary suite is a sanctuary of comfort, complete with a stunning ensuite bathroom & a spacious walk-in closet. The main floor is completed with a powder room, an office (or an additional bedroom), finished mudroom/laundry room, and a double car garage, ensuring both practicality and style. The exterior of this townhome is a sight to behold, boasting beautifully landscaped gardens. The captivating vistas of the golf course serve as a backdrop, creating a serene and picturesque setting. As you descend to the expansive lower level, a generous recreation room offers endless potential for entertainment & leisure activities. 3 additional bedrooms (one currently used as a home gym) provide ample space. A 3-pc bathroom and a storage room complete the lower level. This prime location offers quick access to the Georgian Bay Club, the area's private ski clubs and Thornbury, with its array of award-winning cuisine, galleries, shops, and cafes. (id:35492)
Royal LePage Locations North
15 - 195 Veterans Drive
Brampton, Ontario
Attn: First Time Buyers & Investors... 2 Bedroom + 2 Washrooms brand new never lived-in Condo Townhouse in high demand area of Mount Pleasant. 2-Storey unit with lots of natural light and Ravine View from the balcony. Move-in ready unit with everything including Appliances & Windows Coverings/Blinds. Close to All amenities and public transit. Stainless Steel Appliance Package, Ensuite Laundry and Upgraded Kitchen with Quartz Counters. Close to Plazas, Mt. Pleasant Go Station and Great Schools. Much More !!!Extras:High Demand Location: Close to Parks, Trails, Go Station, Schools and all Amenities. **** EXTRAS **** Brand New Home comes with Tarion Warranty. (id:35492)
RE/MAX Realty Specialists Inc.
94 Parkewood Dr
Sault Ste. Marie, Ontario
Welcome to 94 Parkewood Drive — set back on a beautiful lot in one of the most desirable rural subdivisions the city has to offer, this two custom two-storey is a great option for those looking for a bit more space and privacy. Main floor offers a nice foyer upon entry, spacious kitchen/dinette area with vaulted ceilings, formal living and dining areas with views/access to the rear deck and yard, convenient half bath and easy access to attached garage. Second floor features 3 generous size bedrooms all with their own walk-in closets and two full bathrooms. Primary bedroom offers a unique ensuite layout, plenty of room for king-size furniture and nice walk-in closet. Gas forced air furnace and central ac heat and cool the home year-round. Home is complete with front porch, rear deck (partial), two large storage sheds and plenty of room to grow on the acre+ lot. Just a short drive west of town, enjoy all that country living has to offer with the convenience of rural city services. Call today to view! (id:35492)
Exit Realty True North
17 - 224 Blueski George Crescent
Blue Mountains, Ontario
Indulge in the ultimate ski chalet experience at this architecturally stunning executive townhouse, boasting breathtaking views of the Craigleith Ski Hills. Step onto the expansive 20 x 25' deck with awing, offering year-round views and southern exposure for endless enjoyment. Inside ,discover a fully upgraded interior featuring a custom kitchen adorned with granite countertops, a two-level island, and exquisite details like over and the under-counter lighting, backsplash, and headboard accents. Marvel at the towering two-story windows in the great room, complemented by an open loft above and a three-sided fireplace visible from the dining room, living room, and kitchen. This home is designed for comfort and luxury, with stained oak stairs, custom light fixtures on dimmers, ceiling fans, and high-end window treatments. Enjoy the elegance of pine doors and trim, cherry hardwood flooring in the great room and dining room, and a classy pedestal sink in the powder room. This home also features re-stained siding (2022), new furnace (2023), air conditioning (2023), and is wired for central vac and security. Step outside and take advantage of the seasonal inground swimming pool on the grounds and public park with tennis courts just across the street. Nestled on a premium lot with premium views, this home boasts fabulous landscaping and offers the perfect blend of sophistication and mountain charm. (id:35492)
Century 21 Millennium Inc.
2 Walker Avenue
Orillia, Ontario
Beautifully Renovated Bungalow with Legal Walk-Out Apartment. This tastefully updated bungalow offers modern comfort and functionality, featuring a fully legal walk-out basement apartment. Main Floor: A stunning, updated kitchen with a spacious island, granite countertops, and contemporary finishes. An open-concept living and dining area that flows seamlessly to a newly upgraded deck, perfect for entertaining. Three generously sized bedrooms, complemented by a luxurious, fully renovated 5-piece bathroom with double sinks. A convenient laundry closet is also located on this level. Walk-Out Basement Apartment: Accessible through a separate entrance near the front door and the walk-out. Features a large bedroom with a walk-in closet, a spacious living room, and a fully equipped kitchen. A walk-out to the private backyard makes this space bright and inviting. Updated with luxury vinyl plank flooring for a modern touch. Additional Features: Recently upgraded flooring throughout, with laminate on the main floor and luxury vinyl plank in the basement. The legal basement apartment is currently rented, offering an excellent income opportunity. The furnace is equipped with an InnovairFlex 4-Wire Duct Smoke Detector for added safety. The unfinished laundry room includes coin-operated washer and dryer units and sprinklers for added convenience and safety. This property is perfect for families or investors, blending stylish renovations with practical features in a desirable location. There is also a detached 10' X 16' (approximately) insulated shed/shop with a 240v supply. Occupancy inspection dated 2019-02-08 for 2nd unit. (id:35492)
RE/MAX Right Move
2 Walker Avenue
Orillia, Ontario
Beautifully Renovated Legal duplex! This tastefully updated bungalow offers modern comfort and functionality, featuring a fully legal walk-out basement apartment. Main Floor: A stunning, updated kitchen with a spacious island, granite countertops, and contemporary finishes. An open-concept living and dining area that flows seamlessly to a newly upgraded deck, perfect for entertaining. Three generously sized bedrooms, complemented by a luxurious, fully renovated 5-piece bathroom with double sinks. A convenient laundry closet is also located on this level. Walk-Out Basement Apartment: Accessible through a separate entrance near the front door or from the walk-out. Features a large bedroom with a walk-in closet, a spacious living room, and a fully equipped kitchen. A walk-out to the private backyard makes this space bright and inviting. Updated with luxury vinyl plank flooring for a modern touch. Updated Wiring and Drywall. Additional Features: Recently upgraded flooring throughout, with laminate on the main floor and luxury vinyl plank in the basement. The legal basement apartment is currently rented, offering an excellent income opportunity. The furnace is equipped with an InnovairFlex™ 4-Wire Duct Smoke Detector for added safety. The unfinished laundry room includes coin-operated washer and dryer units and sprinklers for added convenience and safety. This property is perfect for families or investors, blending stylish renovations with practical features in a desirable location. There is also a detached 10' X 16' (approximately) insulated shed/shop with 240v supply. Occupancy inspection dated 2019-02-08 for 2nd unit. (id:35492)
RE/MAX Right Move Brokerage
2 Walker Avenue
Orillia, Ontario
Beautifully Renovated Bungalow with Legal Walk-Out Apartment This tastefully updated bungalow offers modern comfort and functionality, featuring a fully legal walk-out basement apartment. Main Floor: A stunning, updated kitchen with a spacious island, granite countertops, and contemporary finishes. An open-concept living and dining area that flows seamlessly to a newly upgraded deck, perfect for entertaining. Three generously sized bedrooms, complemented by a luxurious, fully renovated 5-piece bathroom with double sinks. A convenient laundry closet is also located on this level. Walk-Out Basement Apartment: Accessible through a separate entrance near the front door and the walk-out. Features a large bedroom with a walk-in closet, a spacious living room, and a fully equipped kitchen. A walk-out to the private backyard makes this space bright and inviting. Updated with luxury vinyl plank flooring for a modern touch. Additional Features: Recently upgraded flooring throughout, with laminate on the main floor and luxury vinyl plank in the basement. The legal basement apartment is currently rented, offering an excellent income opportunity. The furnace is equipped with an InnovairFlex™ 4-Wire Duct Smoke Detector for added safety. The unfinished laundry room includes coin-operated washer and dryer units and sprinklers for added convenience and safety. This property is perfect for families or investors, blending stylish renovations with practical features in a desirable location. There is also a detached 10' X 16' (approximately) insulated shed/shop with 240v supply. Occupancy inspection dated 2019-02-08 for 2nd unit. (id:35492)
RE/MAX Right Move Brokerage
491 Mcconnell Street
Mattawa, Ontario
1.5 STOREY CENTURY HOME. 3 SPACIOUS BEDROOMS. SOME HARDWOOD FLOORS, HIGH CEILINGS, GRANITE COUNTERTOPS IN BOTH KITCHENS. BEAUTIFULLY UPDATED WITH LOTS OF CHARM! THE BASEMENT HAS LARGE UNFINISHED REC ROOM WITH HIGH CEILINGS. LOTS OF INDOOR STORAGE. BEAUTIFULLY LANDSCAPED. GAZEBO. TWO SHEDS. SINGLE CAR GARAGE. PRIVATE YARD. AMPLE PARKING. 1 BEDROOM, IN-LAW SUITE WITH PRIVATE ENTRANCE. SELLER HAS CONFIRMED THAT THE SECOND UNIT IS A LEGAL APARTMENT, TO ENJOY AS IN-LAW SUITE OR POTENTIAL ADDITIONAL INCOME/MORTGAGE HELPER! (id:35492)
Royal LePage Northern Life Realty
601 - 75 Eglinton Avenue W
Mississauga, Ontario
Your perfect Mississauga escape awaits! This 1-bedroom + den condo is where comfort meets possibility. The open-concept layout flows effortlessly from a sleek kitchen to a bright living space, perfect for cozy nights or lively dinner parties. Slide onto your private balcony to soak up the view, sip your morning coffee, or stargaze with a cup of tea. The enclosed den? It's your wild card - dream office, zen retreat, or maybe even a secret hideaway. With a 4-piece bathroom, in-suite laundry, and plenty of storage. A parking spot and locker seal the deal. Enjoy next-level perks like an indoor pool, gym, sauna, theatre, and library, all steps from Square One, highways, dining hotspots, and endless entertainment. **** EXTRAS **** Fridge, Stove, Microwave Hood Fan, Dishwasher, Stacked Washer & Dryer. 1 Parking Spot & 1 Locker. (id:35492)
Royal LePage Supreme Realty
531 - 8763 Bayview Avenue
Richmond Hill, Ontario
Beautifully Designed 1-Bedroom + Den Suite with BRAND NEW Flooring & FRESHLY Painted! Boasting A Functional Open-Concept Layout, Contemporary Finishes, And A Versatile Den Ideal For A Home Office Or Extra Living Space, This Suite Is Ideal For Professionals Or Couples. Residents Enjoy A Variety Of Top-Tier Amenities, Including A Fitness Center, Indoor Pool, Party Room, Rooftop Terrace, And 24-Hour Concierge, Offering A Luxurious And Carefree Lifestyle. Nestled In A Prime Location, This Property Is Steps Away From Richmond Hill's Vibrant Dining Scene, Boutique Shops, And Everyday Conveniences. Nearby Attractions Include Hillcrest Mall, Richmond Green Sports Centre And Park, And David Dunlap Observatory Park, Offering A Mix Of Leisure And Outdoor Activities. Easy Access To Major Highways And Public Transit Ensures Seamless Connectivity Across The GTA. **** EXTRAS **** Stainless Steel Fridge, Stove, Hood Fan, Built-In Dishwasher, Stacked Washer/Dryer And Window Covering. (id:35492)
Condowong Real Estate Inc.
Ll03 - 816 Lansdowne Avenue
Toronto, Ontario
Only once in a while does the perfect investment, property come onto the extremely crazy Toronto market. 512 square feet of efficiency boasting enough room for a bedroom, dining room and living room without feeling cramped! A walk score of 83 in a rapidly gentrifying area which will only go up in the near future. Compliment all this with beautiful amenities and it truly is a place you must see to appreciate.Tenant paying market $2070 very low maint fees and property tax **** EXTRAS **** Fridge, Stove, Stove Range Hood, Dishwasher, Washer And Dryer. (id:35492)
Cityscape Real Estate Ltd.
6607 Fourth Line Road
Ottawa, Ontario
Exceptional investment opportunity situated in the heart of North Gower, with strong future development potential. Located at the intersection of Roger Stevens and Fourth Line. This fully tenanted triplex boasts enormous potential for future development and provides a solid Return on Investment in the meantime. Zoned Village Mixed Use (VM) provides great flexibility for both commercial and residential uses. (id:35492)
Royal LePage Team Realty Adam Mills
6613 Fourth Line Road
Ottawa, Ontario
Exceptional investment opportunity situated in the heart of North Gower, with strong future development potential. This land assembly, located at the intersection of Roger Stevens and Fourth Line, is comprised of a fully tenanted triplex building and a parking lot between them. The parking lot can hold 10-13 vehicles and has an outbuilding, presently used for storage. This site boasts enormous potential for future development and provides a solid Return on Investment in the meantime. (id:35492)
Royal LePage Team Realty Adam Mills
56 Skyland Drive
Hamilton, Ontario
Nestled in a serene embrace of the quiet and charming Centremont neighbourhood, this beautiful all brick, move-in ready bungalow awaits it's new owners. Located on a mature tree-line street, close to schools, parks, bus routes, and walkable to the brow, this home is perfect for families, professionals, or retirement ready. Spanning approximately 1,343 square feet, it boasts a beautifully landscaped lot that offers a private retreat in the rear yard, complemented by a spacious concrete driveway with room for 4 parking spaces as well as a single car garage. Inside you will find three inviting bedrooms and two bathrooms, alongside a grand open-concept living and dining area with floor to ceiling windows adorned and California shutters which allow the space to be flooded with natural light that invites warmth and togetherness. The heart of the home features a large kitchen adorned with solid oak cabinets, luxurious granite countertops, expansive storage space as well as beautiful views of the outdoors. The spacious basement is perfect for hosting gatherings and creating many cherished memories for families and friends. This space also includes a workshop area, private laundry room, cold room, & pantry with generous storage. This basement also offers the opportunity to be easily converted into an in-law or rental suite for families or investors alike. Recent enhancements include the furnace and A/C (Oct 2021), a new roof (May 2022), & exterior basement waterproofing (2022). These upgrades provide the new owner with peace of mind for many years to come. With this home's blend of charm, upgrades, and prime location, this property is truly a gem and awaits to be cherished. Please attach Sch B & Form 801. RSA. (id:35492)
Royal LePage State Realty
1601 Kingsdale Avenue
Ottawa, Ontario
Incredible value and ready to move right in! This custom built single offers space, lifestyle, and room for an extended family. A grand two-story foyer with wall of windows flows into a spacious great room overlooking the chef's kitchen with gas range, quartz counters, walkin pantry and spacious eating area. The home offers a formal dining area as well as main floor den/office. Upstairs you will find two primary bedrooms both with dramatic vaulted ceilings. The rear bedroom comes with oversized six piece ensuite, walkin closet with custom cabinetry and organizers and the other Primiary bedroom with four piece ensuite. Two more bedrooms, a full bath and den area on this level. The professionally finished lower level offers many options with kitchen/bar area, Home Theatre, rec room, and fourth bed or gym area, along with a three-piece bath with glass shower. Loads of storage also. Custom finishes include ceiling detail, built in speakers, an abundance of pot lights, mudroom with built-ins, garage access to lower level... Private outdoor spaces include areas to entertain, barbeque and peaceful sitting areas. All steps to shopping, transportation, schools and recreation. (id:35492)
RE/MAX Hallmark Realty Group
6022 Main Street
Niagara Falls, Ontario
Discover this exceptional mixed-use property uniquely located in the fallsview and high traffic residential area of Niagara Falls, offering a versatile income-generating opportunity. Featuring 5 residential units and 4 commercial units all currently tenanted. This property is perfectly positioned to attract quality tenants . 6022 Main Street is surrounded by restaurants, shops, and bus stops, ensuring excellent visibility and accessibility. Adding to its appeal, the property is just steps away from the vibrant Exchange Farmers and art market, operating year around, drawing locals and tourists alike. This well-maintained building is ideal for investors looking to capitalize on a prime location with diverse revenue streams. Don't miss out on this rare opportunity to own a piece of the thriving Niagara Falls community. (id:35492)
RE/MAX Niagara Realty Ltd
99 Mill Street
Uxbridge, Ontario
Just in time for the Holidays! Great Value in Uxbridge! This Well Maintained & Very Bright 3 +2 Bedroom Family Home comes Complete With A Two-Bedroom Basement Suite with A Walk-out Separate Entrance. Main floor is Large enough for a Growing family and features an Open Concept Living room and Eat In Kitchen. Walk out from Kitchen to Large Deck overlooking the Ravine. Huge Primary Bedroom on Ground Floor With a Gas Fireplace & a Walk-out to Sundeck! Two Spacious Additional Bedrooms on the Second Floor, both with Walk in Closets. ++$2200/month Income from the Large Open concept Basement Apartment with a Modern Kitchen! In total this home offers 2 Kitchens, 5 Bedrooms, 3 Baths, 2 Laundry Areas and 2 Fireplaces! Centrally Located in the Heart of Uxbridge! Minutes to Shopping (Vince's Market, Walmart & Zehrs), Schools and a. New Medical Centre coming soon! Garage with access to Home through Main Floor Laundry Room. 3 Parking spaces and Possibly a 4th spot if you have a small enough Car. Beautiful Peaceful & Private Backyard Backs Onto Ravine With Brook. No Neighbours Behind You! **** EXTRAS **** 3 Fridge(s), 2 stoves, 2 B/I Dishwashers, 2 Washers, 2 Dryers, 2 Hood fans, Ceiling Fans, Electric light Fixtures, 2 Gas Fireplaces, Garage Door Opener, Window Coverings (excluding curtains on Basement entrance door that belongs to Tenant) (id:35492)
Royal LePage Signature Realty
63 Brian Boulevard
Hamilton, Ontario
63 Brian Blvd exemplifies architectural elegance. The 3,400 sq ft home elevates the neighborhood w/ an innovative & inviting design aesthetic. The exterior captures your attention, w/ white board & batten siding & black details. The natural walnut frnt dr invites you inside w/ 10ft ceilings & engineered hrdwd flrs. The kitchen offers every convenience high-end Jenn Air appliances, quartz counters, & a massive island. The butler pantry, off the kitchen via an archway feature, offers plenty of storage. The open concept dining area & living rm are complete w/ a gas fp & custom cabinets. The wrought iron spindled staircase leads you upstairs to 4 beds, each w/ a walk-in closet & direct bathroom access. The primary suite features a free-standing tub, double vanity & walk-in closet w/ direct access to the 2nd lvl laundry! Unbeatable location - close to schools, YMCA & shops. Every design choice in this home has been thoughtfully made, making this one you will have to see to appreciate. RSA. (id:35492)
RE/MAX Escarpment Realty Inc.
335 Queen Street S
Mississauga, Ontario
Wonderful Opportunity to Own This Executive Custom Home Quality Built At 3700 Sqft + Finished Walk Up Basement, Situated on A Huge 99 X 166 Premium Ravine Lot at 0.375 Acre Surrounding by Mature Trees Backing on Park & Credit River! Exceptional Located in The Heart of Trendy & Historic Streetsville Village! Previous 2 Lots At 66 X 166 And 33 X 166 With Circularly 2 Driveways Exit to Street. Excellent Potential Value! 10 Parking Spots on the Driveways, Deep Front Setback Privately Tucked Away & Off the Road. Self-Contained Walk -Out Basement Allows for Business Uses on Your Own! This Unique Home Offers a Great & Very Spacious Layout with Many Recent Upgrades, It Boasts All Large Principal Rooms, All Large Windows. Sunny Breakfast Area W/O to Multi Level Decks, Primary Bedroom Retreat with Spa-Like Bath + W/O Balcony O/L Tranquil Ravine. One Front Bedroom Used as Home Theater/Entertainment Previously. Huge Basement Features Large Rec Room, Bar could be a kitchenette, 2 Bedrooms & 3pc Bath. Enjoy The Breathtaking Nature in Your Secluded Backyard Oasis with Sunny East Facing for Entertaining on A Spacious, Multi-Level Patio Decks & Gazebo! 4 Minutes Walk to Streetsville Go Station, Stroll to The Parks, Trails, Credit River and The Vibrant & Charm Village Offers 300+ Shops, Pubs, Cafes, Restaurants & Amenities. Enjoy Festivals & Events Going on Year-Round! 1 Bus to University of Toronto Mississauga Campus. Close To Erin Mills Town Center, Hospital, Easy Access to Hwy 403/401/407 & Much More! (id:35492)
Royal LePage Real Estate Services Ltd.
1605 - 820 Burnhamthorpe Road
Toronto, Ontario
Markland Woods finest ! Stunning 3 bed, 2 bath condo at Millgate Manor in central Etobicoke. Fully renovated with modern finishes and top workmanship; Unit features a large open-concept living/dining area with 2 balcony walkouts, newer custom kitchen with quartz countertops and stainless steel appliances and luxury vinyl plank flooring. 3 spacious bedrooms, including a primary bedroom with with large walk in closet and spacious 5 pc bathroom; Enjoy breathtaking sunset views from the spacious west facing balcony. Minutes to shopping, parks, highways, public transportation Amazing amenities include indoor & outdoor pool, jacuzzi, tennis court, sauna, party room and more. **** EXTRAS **** If looking for upscale condo in Markland , this would be your top choice, as this spacious unit leaves nothing to be desired; Desirable West exposure, 2 large balconies (id:35492)
Sutton Group Elite Realty Inc.
Th101 - 15 Windermere Avenue
Toronto, Ontario
Santas Hidden Gem! Step into the enchanting charm of Windermere by the Lake! This corner end-unit, two-storey townhome is a holiday surprise nestled in the highly desirable High Park - Swansea neighborhood. A home filled with warmth and pride of ownership, it sparkles with natural light from ample windows on two sides, and offers plenty of closet space to store all your treasures. A whimsical touch awaits in the kitchen, featuring a trendy black chalkboard wall perfect for jotting down magical messages, sketching festive doodles, or crafting tonights holiday menu! Step outside to your private balcony to enjoy a cup of cocoa on a frosty winter evening under the stars. This home has been lovingly maintained with newer hardwood floors (2nd floor) and stairs, and a kitchen adorned with neutral shaker cabinets, granite counters, and a stylish backsplash move-in ready for you to begin making holiday memories and more! Enjoy the best of both worlds: the privacy of townhome living with the perks of condo amenities. Celebrate milestones, swim, or keep up with your New Years fitness goals in the exclusive facilities. Just steps from Lake Ontario, TTC routes including Streetcar, the magic of High Park, with the vibrant Bloor West Village and downtown Toronto just moments away. Plus, it's in a top-ranking school district a gift for families! This home could be the perfect setting for your holiday story. Don't let it slip away! WATCH VIDEO TOUR! **** EXTRAS **** All Inclusive Condo Fees (forget about utility bills). Exclusive amenities including gym, pool, sauna, party room, golf simulator room, guest suites, bike storage, visitor parking. Owners are Renting a 2nd Parking Spot (please inquire). (id:35492)
RE/MAX Professionals Inc.
12 Wyn Wood Lane
Orillia, Ontario
Welcome to your dream home! This 3-storey end-unit townhome in the sought-after Fresh Towns complex redefines lakeside living. Imagine living with breathtaking, unobstructed views of Lake Couchiching, the Port of Orillia, and the downtown Orillia core all just steps from your door. Step inside and be captivated by the sleek, contemporary design, featuring 3 spacious bedrooms and 3 bathrooms. The primary suite is a true retreat, boasting a walk-in closet and a spa-like 4-piece ensuite with a luxurious shower and a deep soaker tub, perfect for relaxing in style. Sip your morning coffee or enjoy sunset cocktails on one of three decks, each offering stunning lake views that make every moment feel like a getaway. The attached double-car garage with walk-in access is the ultimate convenience, while over $100k in upgrades elevate this home to the next level, including upgraded appliances, and a 200-amp electrical panel with conduit for future electric car charging. Embrace the relaxing Orillia lifestyle with the best of the city at your finger tips - charming shops, trendy restaurants, and the sparkling waterfront. Dont miss this rare chance to own a luxury lakeside townhome in one of Orillias most desirable locations. This is more than a home; its a lifestyle! (id:35492)
Real Broker Ontario Ltd.
62 Antelope Drive
Toronto, Ontario
Welcome to 62 Antelope Dr, located in the family-friendly and peaceful neighbourhood of Rouge Park! This charming home is designed to bring in natural light from 17 windows and openings, filling every room with a warm, inviting atmosphere. The modern layout, combined with an abundance of brightness, offers a perfect blend of style and comfort. The massive living room, featuring soaring high ceilings and beautiful hardwood flooring throughout, is perfect for both relaxing and entertaining. The chef-inspired kitchen is equipped with stainless steel appliances, making meal preparation a joy, and is seamlessly connected to the cozy dining room, ideal for hosting family and friends. A convenient powder room on the main floor adds to the functionality and comfort of the home.Upstairs, you'll find spacious bedrooms, including a luxurious primary bedroom with a 4-piece ensuite bathroom and an oversized walk-in closet that gives off a true sense of luxury living. The other three bedrooms are equally spacious, with large windows that let in plenty of natural light, and are complemented by a well-appointed 4-piece bathroom.The fully finished basement offers a complete 2-bedroom apartment, perfect for guests or the potential to generate income. The current owner has already secured the permit for a separate entrance, giving you flexibility for various uses.The neighbourhood offers excellent amenities, including a public school just around the corner, Upper Rouge Trail Park less than 10 meters away, and a brand-new community center catering to all age groups. With Toronto Paramedic Services Station 25 just down the street, as well as easy access to Hwy 401, shopping centers, grocery stores, and proximity to educational institutions like the University of Toronto and Centennial College, you'll find everything you need right at your doorstep.Be sure to check out our neighbourhood virtual tour for more insights into this wonderful community. schedule your showing today! **** EXTRAS **** Includes: S/S Fridge, S/S Gas Stove, S/S B/I Dishwasher, Washer & Dryer, All Existing Light Fixtures, California Shutters Excludes: Window Curtains; Hot Water Tank (id:35492)
Right At Home Realty
74 Amherst Avenue
Toronto, Ontario
The Best Opportunity To Own A Detached Home In The Highly Sought After Oakwood Village! This Gorgeously Renovated House Is Situated On A Premium 25x110 lot. South Facing, Bright & Spacious. Perfect For First-Time Buyers Or Investors. Separate Basement Apartment That Showcases Living Room, Bedroom, Large Kitchen With Gas Stove & Dishwasher, And 4pc Bathroom With Spa Like Jetted Tub. Interlock Patio In The Backyard Perfect For Entertaining. Convenient Location, Close To TTC/Subway/Allen/401, Shops and Restaurants. This Bungalow Has It All!!! Price To Sell!!! Don't Miss This Deal **** EXTRAS **** Recently Renovated Main Floor, Roof Singles 2014, Attic Insulation and Wiring 2019, Waterproof And Sump Pump 2019, Basement Finished 2018 (id:35492)
Forest Hill Real Estate Inc.
186 Glenwood Avenue
Port Colborne, Ontario
This charming three-bedroom bungalow with a detached double garage is located in the peaceful and relaxing area of southwest Port Colborne. Whether you're looking to downsize or purchase your first home, 186 Glenwood Avenue offers the perfect location. Recent updates include a 2015 gas-forced air furnace, central air, on-demand hot water system, and vinyl windows. The home features a spacious living room, an eat-in kitchen, and convenient main floor laundry. The third bedroom is currently used as a den/office and includes a private glass door that opens to the backyard, as well as a storage shed. The front deck is an ideal spot for relaxation and enjoying the tranquil surroundings. Port Colborne offers a variety of amenities, including golf courses, marinas, boating, fishing, beaches, dining options, and boutique shops. The community boasts a strong sense of connection, with local events, a farmers' market, and community festivals, all set in a welcoming neighborhood atmosphere. (id:35492)
Royal LePage NRC Realty
48 Mcdonald Avenue
Thorold, Ontario
Often sought, seldom found- 2 homes in 1. Front unit was original home, has 3 bedrooms approximately 1100 sqft, hardwood flooring, lower level has 3rd summer kitchen & 3rd bath. 800 sqft addition plus open concept- spacious 1 bedroom self contained unit, 3 season sunroom to covered deck, 184 steel fenced lot, all in pristine condition. Minutes to BrockU. (id:35492)
RE/MAX Garden City Realty Inc
15 Audrey Street
St. Catharines, Ontario
15 Audrey Street is a wonderful family home tucked away on a quiet cul-de-sac in the sought-after north end! This 4-level side-split offers a solid-oak, Elmwood-designed eat-in kitchen, complete with sliding doors that open to a massive deck - a great space for those big summer get-togethers. The fully-fenced yard also features an above ground pool, two storage sheds and grassy area for the kids and dogs to play. Back inside, on the upper level there are 3 good sized bedrooms and a full 4-piece bathroom. Down on the lower level, cozy up in the large rec room for family movie or game night. There is another bedroom and an updated 3-piece bathroom with heated floors on this level as well. Located close to great schools and parks, and all the amenities of the Fairview Mall shopping hub are just minutes away. With its convenient and comfortable layout, inviting backyard and desirable location, this home should check off a lot of those boxes! (id:35492)
Bosley Real Estate Ltd.
153 Pineridge Road
Ottawa, Ontario
OPEN HOUSE - Sunday, December 15th, 2pm - 4pm. Nestled on over 1.4 acres of scenic hillside in the Canadian Shield in the desirable community of Westwood Estates, this beautifully renovated bungalow offers a private natural setting surrounded by mature trees and striking exposed rock. Ideally located just minutes from Carp, Kanata North, and quick access to the 417, this property combines serene living with unmatched convenience.The main floor welcomes you into a bright, open-concept space where the kitchen, living, and dining areas flow seamlessly together, making it perfect for family living and entertaining. The hardwood floors and large windows showcase the stunning natural surroundings, while the chef's kitchen steals the show with quartz countertops, a massive island, stainless steel appliances, and a wall of floor-to-ceiling cabinetry.The spacious primary suite boasts ample closet space, and a cheater ensuite. The spa-like ensuite is a true sanctuary, featuring heated floors, double sinks, a clawfoot tub, and a glass shower room with views of the hillside backyard. Two additional bedrooms, a stylish powder room, laundry, and garage access complete the main level.The fully finished lower level adds even more versatility with its open-concept design, vinyl flooring, pot lights, and a fourth bedroom with its own cheater ensuite.Step outside to a backyard designed for relaxation and adventure. A raised deck wraps around the above-ground pool, providing the perfect spot to soak in the natural beauty of the rocky terrain and lush trees. Whether hosting summer gatherings or unwinding in your private oasis, this property truly feels like a retreat in nature.Don't miss this rare opportunity to own a stunning home in a setting that blends privacy, natural beauty, and modern convenience. **** EXTRAS **** Year Built: Approx. 1968; Neighbourhood: Westwood Estates; Fireplace on lower level is non-functioning - chimney has been removed & sealed (id:35492)
Keller Williams Integrity Realty
12 Spyglass Ridge
Ottawa, Ontario
Welcome to 12 Spyglass Ridge in the adult living Amberwood Village neighbourhood in Stittsville. This meticulously maintained high-rise Bungalow features 2+1 Bedrooms & 3 full bathrooms. Convenient inside entry from the double garage. A few steps, in the main level Foyer with closet, lead to a spacious Living Rm with HDW flooring, cozy gas fireplace and large bay window that provides tons of natural light. It is open to the Dining room allowing plenty of space for entertaining family & friends. For a quiet moment, retreat to the private 4 season Sunroom; with views of mature trees and the benefit of no rear neighbours. Kitchen has SS appliances with ample cupboard & counter space. The Bedrooms are both good sized; with the PBR offering a 3pc Ensuite & walk-in closet. A 3pc main bath then completes the main level. Fully finished Basement provides another Bedroom, a 4pc bath and a large Rec Room with tons of space to entertain or relax for a movie night. The Basement also has a large Den, Laundry and extra storage. Approx utility costs: Hydro $82/month and Gas $179/month which includes HWT rental ($42). Condo fee includes roof, siding, water/sewer & foundation, snow removal of street, driveway & walkway. Also lawn maintenance includes cutting, aeration , weed and fertilizer spray. This home is close to everything and is a must see! 24hrs irrevocable preferred on all offers. (id:35492)
Royal LePage Team Realty
14 Dickinson Court
Centre Wellington, Ontario
Welcome to 14 Dickinson Court, where comfort meets convenience. Nestled on a quiet court, this beautifully maintained bungalow is just a short stroll from Elora's historic downtown, renowned for its vibrant restaurants, boutique shops, cozy cafs, scenic trails, and the breathtaking Grand River. Step inside, and you'll be greeted by an inviting foyer. The open-concept design seamlessly connects the kitchen Corian countertopsto the bright living and dining areas, creating the perfect space for hosting family and friends. The thoughtfully designed layout boasts a spacious primary suite just off the living room, complete with ensuite, walk-in closet, and private walkout to second level deck. Sip your morning coffee here as you soak in panoramic views of picturesque Elora. Second bedroom on the main floor and full bath beside. Downstairs, more living space awaits, featuring an expansive rec room with a cozy gas fireplace, a bright guest bedroom with a walk-in closet, a 3-piece bath, and another versatile room perfect for a home office, gym, or hobby space. The lower level walkout leads to a fenced backyard oasis private and peaceful. Bonus! The seller has already paid for snow removal for the entire winter season (driveway), so you can sit back, relax, and enjoy the beauty of winter without the hassle. Other highlights include a double-car garage, main-floor laundry, and a fantastic backyard ready for relaxing or entertaining. Whether you're drawn to the charm of Elora or the inviting warmth of this home, you'll want to make this gem your own. (id:35492)
Keller Williams Home Group Realty
132 Belview Avenue
Vaughan, Ontario
***Absolutely Stunning At Prime Woodbridge Location***Gorgeous Hardwood Floors Throughout***Gourmet Kit W/Stnls Stl App/Backsplash/Granite Cntr/Pantry***New Potlights***All New Bathroom Vanities W/Granite Counters***Freshly Updated Oak Staircase***Walk-Out To Huge Deck***Huge Premium Lot W/Private Backyard***Interlocked Patio/Walkway***Prof Finished Basement W/Sep Entrance***Kitchen Rough-in at Basement for potential income***Huge Driveway*** (id:35492)
Jdl Realty Inc.
325 - 10 Mendelssohn Street
Toronto, Ontario
Hot and heart desired location! Close to all amenities: Warden subway station, SATEC School, shopping mall, community center, etc. Newly renovated 3 bedroom, 2 bath condo. New floor in two bedrooms, hardwood in living areas and third bedroom, fresh paint, principal bedroom features custom closet organizer, corner view. One of the best layout in the building! (id:35492)
Ipro Realty Ltd.
63 Brian Boulevard
Waterdown, Ontario
63 Brian Boulevard exemplifies architectural elegance, marked through every corner of this beautiful custom home. This 3,400 sq ft home elevates the neighborhood with an innovative & inviting design aesthetic, setting a new standard in Waterdown. The exterior captures your attention, w/ white board & batten siding coupled w/ contrasting black details in the eaves, garage & Pella windows. The striking natural walnut front door invites you into a stunning interior, w/ 10ft ceilings & engineered hardwood floors. The office/den off the entryway is ideal to work from home, or to cozy up w/ a book. The kitchen offers every convenience one would want – high-end JennAir appliances, quartz counters, soft-close cabinets & a massive island. The butler pantry, off the kitchen via a stunning archway feature, offers plenty of additional storage. Dining area & living room, complete w/ a gas fp & true open concept living. Follow the wrought iron spindled staircase upstairs, where you’ll find 4 spacious beds, each w/ a walk-in closet & direct bathroom access. The primary suite checks all the boxes w/ a free-standing tub, double vanity & a large walk-in closet w/ direct access to the 2nd lvl laundry! The location is unbeatable - walking distance to top-rated schools & the YMCA, & close to all the conveniences of the village of Waterdown. Every design choice in this home has been thoughtfully made, making this one you will truly have to see to appreciate. Don’t be TOO LATE*! *REG TM. RSA. (id:35492)
RE/MAX Escarpment Realty Inc.
2716 - 4055 Parkside Village Drive
Mississauga, Ontario
Rarely Found 2 Parking Spots Condo Unit In Prime Location At Square One City Center! Experience The Charm Of This Sun-Filled, Upgraded Corner Unit! Boasting A Sleek Modern Kitchen With Quartz Countertops, A Stylish Chevron-Patterned Backsplash, And Smooth Ceilings Throughout, This Home Offers A Blend Of Elegance And Functionality. The Spacious Primary Bedroom Features A Luxurious 4-Piece Ensuite With An Upgraded Walk-In Shower And Marble Volakas Countertop, While The Second Bedroom Provides Additional Room For Comfort. The Open-Concept Layout Is Perfect For Entertaining, And Premium Laminate Flooring Adds A Sophisticated Touch. Enjoy Top-Notch Amenities, Including An Expansive Gym, And The Rare Convenience Of Two Parking Spots. Conveniently Located Minutes From Major Highways, Go Transit, Square One, Schools, Parks, And Shopping, This Home Has Everything You Need. Move In And Enjoy Your Dream Home Awaits! **** EXTRAS **** 2 Parkings, 1 Locker, S/S Fridge, Stove, Dishwasher, Microwave/Hood. Washer, Dryer, Elfs, Windows Coverings. (id:35492)
Smart Sold Realty
1011 - 560 King Street W
Toronto, Ontario
Step into the epitome of King West luxury at Fashion House Condos! One of Downtown Toronto's most sought-after buildings, this boutique gem radiates sophistication from the entrance way onwards. Located atop The Keg Steakhouse and Majesty's Pleasure social beauty club, and across from the iconic Rodney's Oyster House and Mademoiselle Raw Bar & Grill, this is Fashion District living at its finest-- surrounded by the vibrant nightlife and renowned culinary experiences of King West. This south-facing unit is flooded with natural light and boasts forever-unobstructed views of the district and the CN Tower, from both the balcony and bedroom. Fun fact: Elton John's treehouse-inspired penthouse at the King Development condos will be right in your view from this unit! Enjoy open-concept, loft-style, living with 10' exposed concrete ceilings and pillars, and floor-to-ceiling windows. Step out onto a cabana-style balcony overlooking the building's signature infinity pool-- perfect for poolside vibes sun-soaked tanning from the comfort of your home. With a gas BBQ hookup, deck tiles, and a luxurious round daybed, your outdoor escape awaits! Inside, discover a modern, open-concept interior with a practical layout. The European-style chef's kitchen features open shelving, high-end stainless-steel appliances, a gas cooktop, and a spacious waterfall island. The primary bedroom, fitting a king-size bed, offers a large walk-in closet and stunning views. The spacious den comfortably fits a queen-size bed and includes built-in storage. Both the bedroom and the den come with privacy sliding doors. The rarely available 5-piece bathroom provides the luxury of both a shower stall and a bathtub. Top-notch amenities include an infinity pool and cabanas connected to a state-of-the-art gym and a party room. TTC at your doorstep, 5 minutes by bike to the Toronto Waterfront and TikiTaxi station-- your King West oasis is ready to be enjoyed! **** EXTRAS **** The unit comes with a parking spot and a locker, very close to each other. Heat and water included in the maintenance fees. (id:35492)
Search Realty Corp.
The Agency
127 Welland Avenue
Toronto, Ontario
Welcome to 127 Welland Ave, a beautifully rebuilt detached home in Prime Rosedale-Moore Park. Designed with exceptional craftsmanship, it features chevron floors, white oak walls with brass inlays, intricate mouldings, and porcelain countertops. Modern conveniences include instant hot water, heated lower-level floors, central vac, and a 2-car private driveway with snow melting.This voice-activated smart home boasts Wi-Fi boosters, security cameras, and automated lighting, sound, and climate control. The chefs kitchen is equipped with Miele appliances, an oversized waterfall island, a breakfast bar & more. Sliding doors from the living room open to a landscaped backyard with a large deck and smart irrigation.The primary suite is a luxurious retreat with vaulted ceilings, wood beams, two terraces, his-and-her closets, a dry bar, and a private office. The spa-like ensuite includes a soaker tub, rain shower, and wall hung toilet. Packed with thoughtful details and high-end features for modern living right in the heart of the city close to the finest schools, shops, and amenities. **** EXTRAS **** Steps To The Best Schools, Shops, Restaurants, Parks, Ravines & TTC. (id:35492)
Forest Hill Real Estate Inc.
903 - 10 Parkway Forest Drive
Toronto, Ontario
Beautiful, very spacious and bright one-bedroom Condo Unit In the Heart of North York's High Demanded Henry Farm Neighborhood area with a beautiful Layout and view with Walkout To Huge Balcony With A Stunning Panoramic View , Updated Kitchen with Breakfast Bar and extra cabinets, Quartz countertops , Marble Backsplashes, and Stainless Steel Appliances. Perfect For a Family or Investors because of High Demand for Rental. All Utilities And Cable TV & Internet Included In Maintenance Fees. Convenient Location; Walking Distance To Don Mills Subway And Fairview Mall, 24 hours TTC, Close To North York General Hospital, Doctors clinics, Shops, Minutes to Trails, Hwy 401, 404 And 407. Close To Schools, Library, Parkway Forest Park, Community Centre And Much More. Building Amenities Include Exercise room, Sauna and Outdoor Pool . **** EXTRAS **** Maintenance Fee includes: Heat, Hydro, Water, Cable, Internet and one Under ground parking space, and the right to use the Outdoor Pool, Sauna & Exercise room. (id:35492)
RE/MAX Hallmark Realty Ltd.
1512 - 85 Mcmahon Drive
Toronto, Ontario
The Most Luxurious Condominium In North York. Beautiful 2 Suite With Balcony. Unit Features Premium Built In Appliances, Modern Kitchen, Open Concept, 9' Ceilings, Glass Window Floor To Ceiling. 24Hrs Concierge, Amazing Amenities, Touch Less Car Wash, Electric Vehicle Charging Station & An 80,000 Sq. Ft. Mega Club! Walk To Subway, TTC, Park, Ikea, Canadian Tire, Mall, Restaurants, Close To Highway 401 and Go Station. (id:35492)
Prompton Real Estate Services Corp.
112 - 701 Sheppard Avenue W
Toronto, Ontario
Welcome to Unit 112 at 701 Sheppard Ave Wa beautifully upgraded ground-floor condo offering the perfect blend of style, convenience, and value. Boasting direct exterior access, this home is just steps away from the vibrant Bathurst & Sheppard plaza, making everyday errands and dining a breeze. Step inside to discover Premium Engineered Hardwood Floors, modern smooth ceilings, and a fresh, professional repaint of all walls, ceilings, doors, and trim. The space is further enhanced by high-efficiency LED lighting fixtures throughout and elegant satin black Moen faucet fixtures in the kitchen and bathroom. Every detail has been thoughtfully curated, ensuring a modern and turn-key living experience. Whether you're a first-time buyer or looking for a low-maintenance home, this condo is an exceptional opportunity for homeownership in Torontooffered at an unbeatable value.Dont miss out on this gem! Schedule your viewing today. **** EXTRAS **** Renovation updates completed December 2024 (id:35492)
Kroll Real Estate Ltd.



