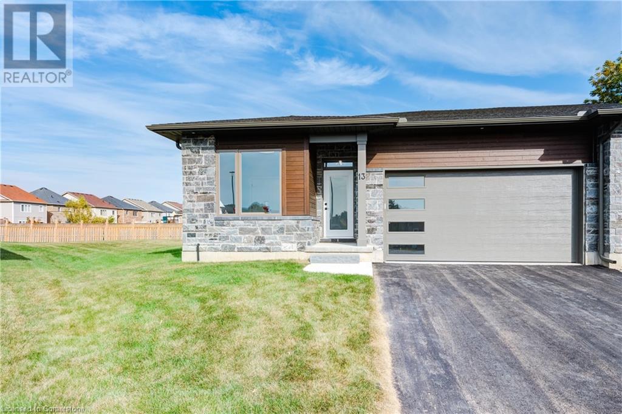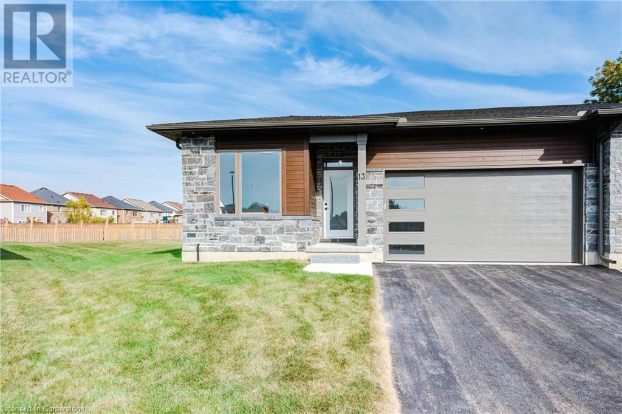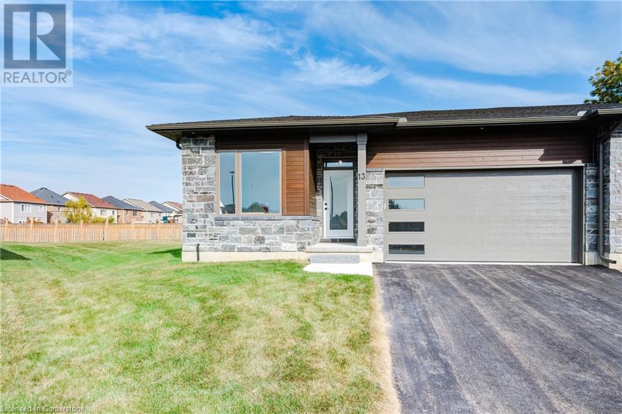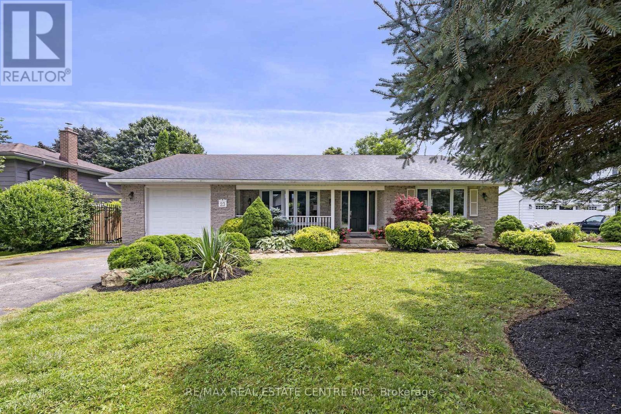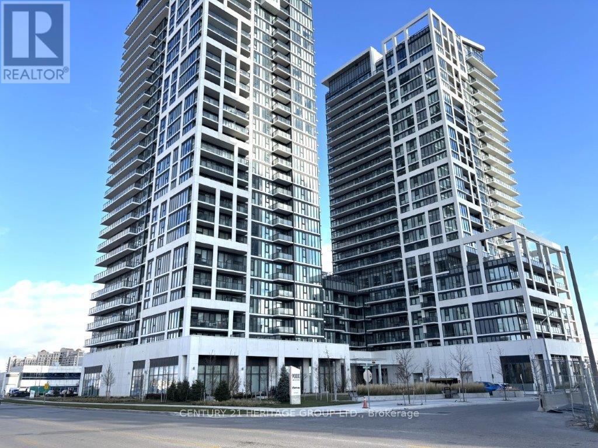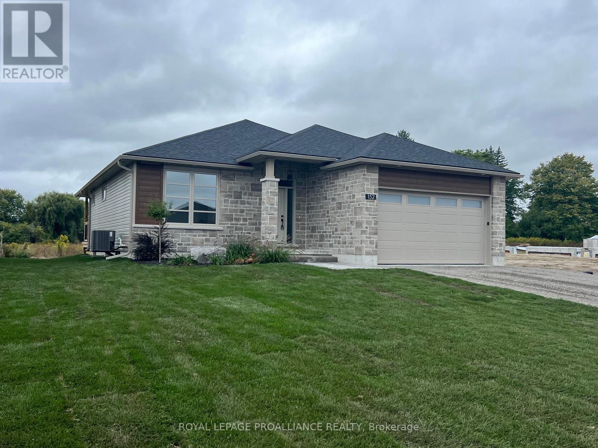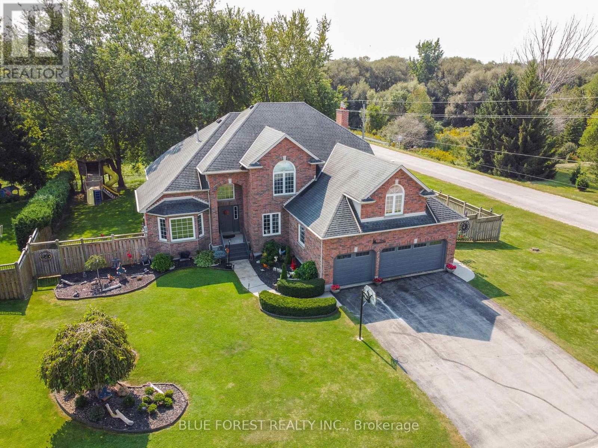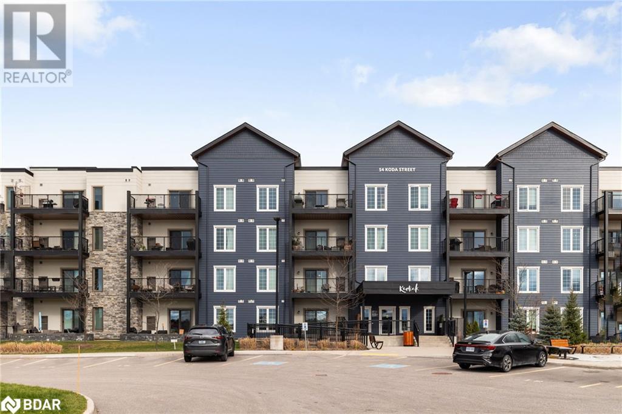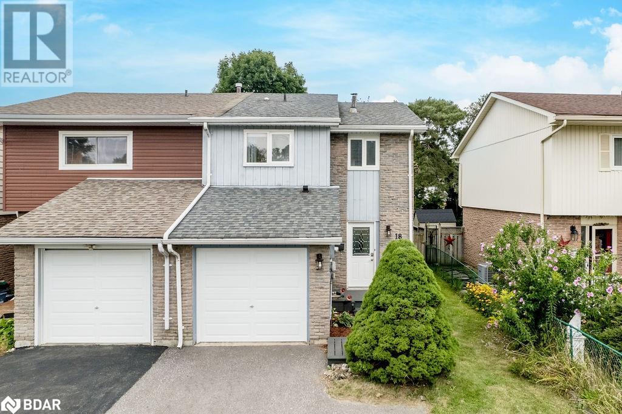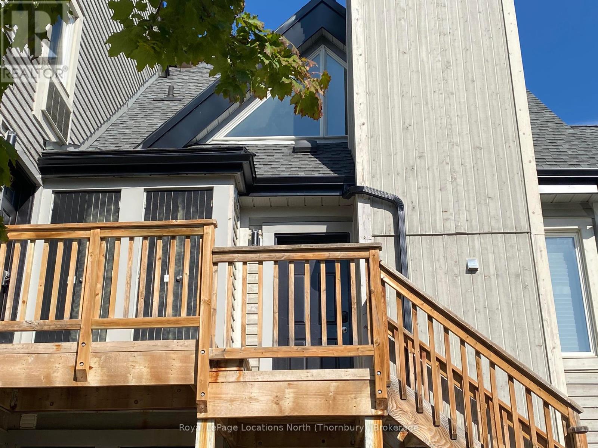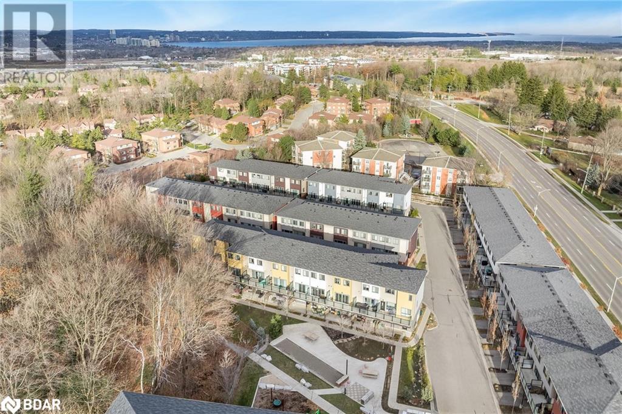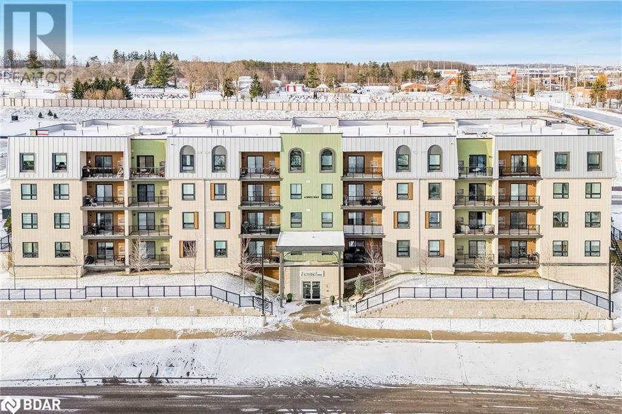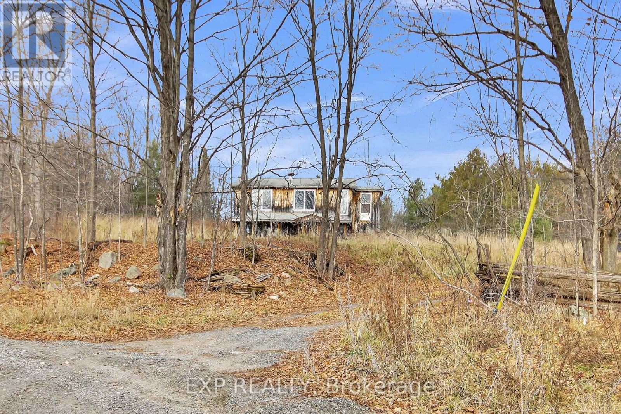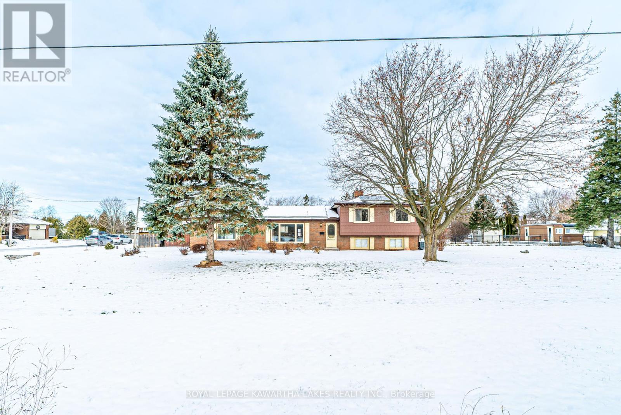901 - 7460 Bathurst Street W
Vaughan, Ontario
Welcome to Promenade Towers! Stunning Lobby Renovations And Upgrades Throughout The Building! Sunfilled Suite With 2 Walk-Outs To Huge Tiled Balcony With Unobstructed West View! Open Concept Living & Dining, Functional Layout! Updated Eat-In Kitchen & Breakfast Bar. This 2 Bedroom Unit Shows Beautifully!!The 2nd Bdrm is currently used as an Office. Seller is willing to change it back to a 2nd bdrm at the Buyers request. Sought After Thornhill Community: Steps To Promenade Mall, Walmart, T&T Supermarket, TTC, Library, Community Centre, Synagogues, Parks, Public Transit, Access To Hwy 7 & 407. **** EXTRAS **** Maintenance fee includes all utilities + cable & internet, b/i Alarm with 24 hr. Gatehouse Security, building to have lobby concierge as of Jan/25, Sabbath Elevator. (id:35492)
Sutton Group-Admiral Realty Inc.
16 Case Street
Hamilton, Ontario
Step into a piece of Hamilton's living history, lovingly cared for by the same family for over a century. From the moment you approach, the 2024 White Trillium award-winning gardens greet you - a vibrant tapestry of blooms that sets the tone for the timeless charm found inside. Perfect for first-time buyers or investors, this home is just 23 minutes from McMaster University, 3 minutes from Tim Hortons Field, and 6 minutes from Hamilton General Hospital, with parks, schools, and shopping within walking distance - an ideal location for those seeking convenience. Inside, natural light floods through tall windows, casting a warm glow on the home's thoughtful updates - new windows, a newly renovated kitchen, and a modern bathroom - blending with the home's original charm. Kitchen updates include gleaming quartz countertops, sleek black stainless steel appliances, and recessed lighting. Walkout from the kitchen to the spacious enclosed porch, a serene retreat from spring through fall. Step into the yard, and you'll find more enchanting lush gardens with flowers, a deck, a patio, and a garden shed. The best-hidden feature? A laneway and parking pad accessible from the backyard provide the perfect opportunity to add a secondary dwelling and expand the property's potential. Whether you're captivated by the home's historic charm or inspired by its future possibilities, this property is ready for its next chapter! (id:35492)
Royal LePage Realty Plus
269 Pittock Park Road Unit# 17
Woodstock, Ontario
Welcome to 269 Pittock Park Road Newest Semi-Detached Bungalow! Open concept modern day main floor living has never looked better. 269 Pittock Park Rd is comprised of 22 stunning semi-detached bungalows nestled in a quiet cul-de-sac, close to Pittock Dam Conservation Area, Burgess Trails, Sally Creek Golf Course and so much more. Phase 2 is well underway and expected to sell quickly. Make your interior selections on one of the unfinished units today. To fully appreciate how stunning these units are, be sure to view Unit 12 Builders Model. To appreciate 269 Pittock Park Rd lifestyle - be sure to view the short video. Unit is currently under construction. Photo is that of Unit 13. (id:35492)
Makey Real Estate Inc.
269 Pittock Park Road Unit# 16
Woodstock, Ontario
Welcome to 269 Pittock Park Rd Newest Semi-Detached Bungalow! Open concept modern day main floor living has never looked better. 269 Pittock Park Rd is comprised of 22 stunning semi-detached bungalows nestled in a quiet cul-de-sac, close to Pittock Dam Conservation Area, Burgess Trails, Sally Creek Golf Course and so much more. Phase 2 is well underway and expected to sell quickly. Make your interior selections on one of the unfinished units today. To fully appreciate how stunning these units are, be sure to view Unit 12 Builders Model. To appreciate 269 Pittock Park Rd lifestyle - be sure to view the short video. (id:35492)
Makey Real Estate Inc.
269 Pittock Park Road Unit# 19
Woodstock, Ontario
Welcome to 269 Pittock Park Rd Newest Semi-Detached Bungalow! Open concept modern day main floor living has never looked better. 269 Pittock Park Rd is comprised of 22 stunning semi-detached bungalows nestled in a quiet cul-de-sac, close to Pittock Dam Conservation Area, Burgess Trails, Sally Creek Golf Course and so much more. Phase 2 is well underway and expected to sell quickly. Make your interior selections on one of the unfinished units today. To fully appreciate how stunning these units are, be sure to view Unit 12 Builders Model. To appreciate 269 Pittock Park Rd lifestyle - be sure to view the short video. Unit is currently under construction. Photo is that of Unit 13. (id:35492)
Makey Real Estate Inc.
118 Patrick Street
North Perth, Ontario
Offers welcome anytime! Discover country living at its finest in this beautifully updated ranch-style bungalow! Nestled in the peaceful surroundings of Trowbridge, this home perfectly blends modern amenities with serene country charm. This inviting open-concept home features three spacious bedrooms and two modern baths, perfect for family living or hosting guests. The heart of the home is a stunning new kitchen (renovated in 2022) with sleek appliances, beautiful golden coloured stainless steel farmhouse sink, island and ample counter space for all your culinary adventures. Enjoy a bright, airy atmosphere throughout the home, enhanced by new windows and doors installed in 2021, which boost energy efficiency and fill the space with natural light. The interior showcases stunning wooden accents adding character and warmth, including railroad ties on the master bedroom ceiling, skylights and a wooden accented ceiling in the all season sunroom and the family room featuring a beautiful stone accent wall with a built-in electric fireplace and a wooden mantle, creating the perfect focal point for gatherings. Step outside to your own personal oasis: a large yard with an above-ground saltwater pool, trampoline, gardens and a shed - ideal for summer relaxation and entertaining. With parking for up to eight cars, convenience is key. Don’t miss the opportunity to make this delightful property your own! (id:35492)
RE/MAX Twin City Realty Inc.
10 - 6794 County Road
New Tecumseth, Ontario
Nestled in a serene country setting, this charming 3-bedroom home offers the perfect blend of comfort and style, ideal for first-time buyers or those looking to downsize. Boasting over $200,000 in recent renovations, this property is move-in ready and thoughtfully updated to suit modern living.Step inside to discover an open-concept layout, designed to maximize space and natural light.The bright and airy interior features high ceilings, gleaming hardwood floors throughout, and recessed pot lights that create a warm, inviting atmosphere. The cozy living areas flow seamlessly, providing the perfect space for both relaxation and entertaining.The partially finished basement offers additional potential for customization, whether you need extra storage, a home office, or a playroom. Situated on a private, half-acre lot, the home provides plenty of outdoor space to enjoy, surrounded by the peace and tranquility of country living.With its combination of modern updates, high-end finishes, and a private rural setting, this home is a true gem for those seeking both comfort and privacy. (id:35492)
Sutton Group-Admiral Realty Inc.
71 Kingsford Crescent
London, Ontario
Welcome to 71 Kingsford Crescent, a charming residence nestled on a tranquil half-acre lot in the sought-after Old South neighborhood. This prime location offers a peaceful, tree-lined street & is just a short walk to LHSC Victoria & Children's Hospital, Regional Cancer Centre, Parkwood Hospital, shopping centres, Westminster Conservation Area, Mountsfield Public School, South Secondary School and Wortley Village. The location also offers quick Hwy 401/402 & downtown access. This well-maintained stone & brick ranch is ideal for entertaining family & friends & offers 4 bedrooms & 2 bathrooms on a beautifully landscaped property. The large, fenced yard features concrete patios, a shed, & ample parking with a spacious driveway. Solid oak, custom GCW kitchen by Melchers Construction is a highlight, featuring heated tile floors, designer pantry with built-ins, quartz island with seating for 6 including a built-in induction stovetop, stainless steel custom automatic raise/drop range hood, wall oven/convection microwave, dishwasher & fridge. The main floor includes a bright dining/living area with a decorative fireplace, hardwood floors, & expansive windows with backyard views. The updated 5-piece bathroom features a soaker tub, double sinks with custom oak vanity, tiled shower, heated tile floors, & ample storage space. The primary bedroom offers a custom walk-in closet system with crown moulding & drawers, another bedroom with a convenient laundry area, a 3rd bedroom, & there's an office/4th bedroom with patio door access. Downstairs you'll find a family room with a wood insert fireplace, modernized 3-piece bathroom, 2 storage rooms & a workshop area that can be customized to your needs. It also has an exterior walk-up stairwell to the yard offering in-law suite development potential. Other upgrades include gas boiler (2019), air cooling system (2015), 40-year shingles, & insulation. Half-acre properties in Old South are rare. **** EXTRAS **** Lochinvar gas boiler installed 2019 - 200,000 btu in-floor heat works on a 5 zone system - sensor outside regulates temperature. Industrial space pak air cooling system installed 2015 - air handler in garage attic with vents & returns. (id:35492)
Royal LePage Triland Realty
252 Shady Glen Crescent
Kitchener, Ontario
Location!!! Location!!! Location!!! Welcome to your dream home! This stunning Legal Duplex Detached house is completely renovated from top tobottom, Over $150K has been spent on upgrades, this house offers the perfect blend of luxury and comfort. Featuring a spacious double cargarage, this home boasts 7 bedrooms and 6 bathrooms, ideal for growing families or those who love to entertain. Step inside to discover a brightand open floor plan, with ample natural light flooding through large windows. The gourmet kitchen is a chefs delight, equipped with modernappliances, granite countertops, and plenty of storage space. Adjacent is a cozy living area, perfect for family gatherings or relaxing evenings bythe fireplace. One of the standout features of this home is the walkout basement, providing additional living space and easy access to thebeautiful ravine lot. Imagine enjoying your morning coffee or evening wine while taking in the serene views and natural surroundings. Upstairs,the master suite is a true retreat with a luxurious ensuite bathroom and a walk-in closet. The remaining bedrooms are generously sized, withample closet space and well-appointed bathrooms. Located in a sought-after neighborhood, Close to RBJ Schlegel Park, Schools, Trails, andCommunity Center and many more.... this home offers a perfect blend of tranquility and convenience. Don't miss the opportunity to make thisexquisite house your forever home! (id:35492)
Save Max Real Estate Inc.
23 Millwood Road
Erin, Ontario
Ohhhhh, it's fabulous! This lovely home on one of the most family friendly streets in the Village of Erin is ready for you. A complete main floor renovation, but this isn't a flip, this renovation is done top level with custom cabinetry and flooring. Two main floor baths, 3 main floor bedrooms, a huge front living and dining room PLUS another family room off the open kitchen. And the kitchen is outta the park! Interior access to the garage and a lovely backyard to boot. The full basement is just waiting for your creative juices where you can add bedrooms and a recreation room. Only a 35-minute drive to the GTA, 20 minutes to Acton or Georgetown GO Trains. Don't sit on this, its fabulous! **** EXTRAS **** Engineered Hardwood (2024), Kitchen (2024), Bathroom (2024), Light Fixtures (2024), Pot Lights in Living, Kitchen and Dining (2024), Main Floor Plumbing (2024), Stainless Steel Fridge, Stove, Dishwasher and Microwave (2024) (id:35492)
RE/MAX Real Estate Centre Inc.
109 - 445 Ontario Street S
Milton, Ontario
Welcome To This Showstopper! Upgraded 3 Bed Executive Town Home In The Heart of Milton. Bright & Spacious W/ Pot lights And Luxury Hardwood Flooring Throughout. Boasting 1,575 Sq Ft W/ An Open Concept. Spacious Upgraded Kitchen W/ Large Centre Island, S/S App & Backsplash. Great Size Liv Rm Combined W/ Din Rm W/ Hrdwd Flring Stepping Out To One Of Two Balconies. Large 2nd Flr Fam Rm Perfect For Movie Nights Or A Set Up Of A Home Office W/ A Walk-Out To Another Cozy Balcony. Private Primary Bedroom Feat W/I Closet, 4 Pc Ensuite. The Dream Awaits You! (id:35492)
RE/MAX Gold Realty Inc.
704 - 1818 Bayview Avenue
Toronto, Ontario
Welcome to this rarely available, updated luxury condo that offers the perfect blend of style, comfort, and convenience for discerning downsizers or anyone seeking to enjoy life in the coveted Leaside area. This bright, turnkey home boasts nearly 1200 sq. ft. of elegant, single-level living - no stairs, no shoveling, no lawn maintenance - just pure ease and enjoyment. Featuring 2 spacious bedrooms and 2 beautifully appointed bathrooms, the unit is tastefully updated with a sleek, modern kitchen and a cozy gas fireplace in the living room, enhancing the luxurious feel. The expansive dining area is ideal for hosting family gatherings, making entertaining effortless. Situated in the heart of Bayview and Eglinton, this boutique residence offers everything you need right at your doorstep - grocery stores, pharmacies, a variety of restaurants, and charming shops, all within walking distance. Easy access to the Eglinton Crosstown LRT connects you to the rest of the city in minutes. Just steps from the vibrant Leaside shopping district, scenic walking trails, and the renowned Sunnybrook Hospital, this condo perfectly blends luxury living with low-maintenance convenience. Whether you're downsizing or simply looking to enjoy the charm and convenience of the Leaside area, this boutique gem is ready to become your new home today! **** EXTRAS **** S/S Fridge, S/S Stove, S/S Dishwasher, S/S Microwave, W&D, All Elf's,California Shutters. Includes One Parking & One Locker(Exclusive), Self Car Wash And Bike Storage In Parking Area. For Qualified Buyers: Mortgage At 1.69% Maturing Jan'26 (id:35492)
Red House Realty
8 Ravenscroft Circle
Toronto, Ontario
Total Harmony Of Modern Architectural Design & Advanced Comfort In A Stylish Newly Custom Home. Expertly Crafted In 2023 In A Safe & Child Friendly Circle In Heart of Remarkable & Convenient Bayview Village Area On A Pie-Shaped Lot (about 6,500 Sq.Ft), Steps To Subway, Ttc, Ravine, Mall, Schools & All Amenities! This Beauty Features: *4,090 Sq.Ft (in 1St & 2nd Floor) + ~ 1,600 S.F Professional Finished Basement, Artful Minimalist Facade Combination of WPC, ACM Panels & Natural Cut Limestone, Brick in the Sides&Back! Large Size Aluminium Windows Providing Ample of Natural Light! Open-Rising Staircase & Double Skylight Above,Tempered Glass Railing(In&Out), Modern Designed Ceiling Includes Inlay Led Lighting, Flush Baseboard & Casing, Chef Inspired Kitchen with Fantastic & Functional Cabinetry, State-Of-The-Art *Wolf* / *Sub-Zero* Appliances, Waterfall Island & Luxury Pantry/Servery! Amazing Designer Accents on Walls, Ceilings, Library, Family Room, Powder Rm, Ensuites, Closets and More! Porcelain Slabs For Floors, Counter Tops & Fireplace Mantels! Breathtaking Large Primary Room with Boudoir W/I Closet with An Island, Bench and Skylight, 6 PC Ensuite Includes A Curb-less Shower & Auto Toilet/Bidet! Other Bedrms have their Own Ensuite & Rich Closets.Professional Finished Heated Floor Basement With A Huge Rec Rm includes Wet Bar,Nanny Rm & 3 Pc Ensuite and 2nd Laundry! **** EXTRAS **** Heated Floor in Basement. No Sidewalk In Front. Long Interlocked Driveway. *2 Furnaces and 2 AC*. (id:35492)
RE/MAX Realtron Bijan Barati Real Estate
333 Burridge Road
South Frontenac, Ontario
Welcome to the serene Hamlet of Burridge, about 10 minutes from Westport, 40 to Perth and 45 to Kingston. This wonderful home has many upgrades including a new furnace, new breaker panel, new plumbing, mostly new windows in the living space, a new steel roof on much of the home and a newly owned water heater and upgraded wiring (2023). The spray foam on the basement walls will help to keep your home warm in the winter and the GenLink hook-up will help keep you connected when the electricity goes off. New UV water filtration system installed October 2024. This tidy home is perfect for a first-time homebuyer or small family looking to live a quiet, rural life. Burridge Lake is 5 minutes down the road and Canoe Lake, Wolf and Rideau Lakes are all within 20 minutes, so if fishing is your thing this is the place for you. There is a cistern in the basement fed by the downspouts, the water can be used to wash your car or water the grass or gardens. Speaking of a garden, there is a perfect elevated spot, on this almost half-acre lot, for a garden and a gazebo for relaxing and enjoying a panoramic view of the surrounding valley. The 3 season-enclosed porch is perfect for getting outside when the day isn't so perfect, or sitting and watching a thunderstorm roll across the valley, and listening to the rain pelt the steel roof. There is a detached garage and shed to store all your tools and toys. Peace-and-quiet family life in a safe, family-oriented community, is how life should be, your new home awaits you. Some photos have been virtually staged. (id:35492)
Exp Realty
302 - 260 Doris Avenue
Toronto, Ontario
Highly Ranked Earl Haig High School and Mckee Public School Zone *** All Utilities Included In Maintenance Fee *** Spacious Corner Suite! 2 Bedroom 2 Bath @ Imperial 2 *** Located In The Heart Of North York. *** Lovely South West View ! *** Extremely Well Maintained. *** Upgraded Kitchen with Window & Eat-in, Granite Counter Top & Backsplash *** Laminate Flooring Through Out *** Walk To Yonge St, Subway, Bank, Supermarket & Office Towers *** Immaculate Move-In Condition **** EXTRAS **** Price Includes Parking & Locker*** Fridge, Stove, B/I Dishwasher, Stack Washer/Dryer (2019Nov18), Kitchen Granite Count & Ceramic Backsplash (2020June20), Bathroom Granite Counter Tops & Basin Faucets (2020June20) , Existing Light Fixtures. (id:35492)
Homelife Landmark Realty Inc.
1719 - 9000 Jane Street
Vaughan, Ontario
New Charisma Condo at Vaughan Mills Mall! 1-Year New,1 Bedroom + 2 Baths unit w/ Unobstructed West Skyline Views!! Located on the Quiet Side of the Building with NO traffic, NO construction and NO units facing. Functional modern open concept living space. Kitchen with oversized breakfast bar, quartz countertop & backsplash. Large main Living/Dining room sapce for a 1 bedroom unit in building. Prime Location, literally steps to Vaughan MIlls Mall, Restaurants, Parks, Hwys & Bus Terminal. Resort-Style Luxury Building Amenities, 24-hour Concierge, Outdoor Pool, Fitness Club, Yoga Studio, Roof Top Skyline Party Room, Wifi Lounge, Media Rm,Family Dining Room, Games Room & Wellness Courtyard. (id:35492)
Century 21 Heritage Group Ltd.
307 - 1100 Millwood Avenue
Brockville, Ontario
Buy now and have the rent help pay the mortgage until you are ready to downsize.This 774 sq ft Condo hosts 2 bed,1 bath and 1 parking space, the condo is well maintained with elevator and laundry on every floor. Once inside this unit you are greeted with lots of natural light from LR windows. To your left is a galley kitchen with another doorway to a large DR, where it opens up the living room.The primary bedroom is large and bright and enough room for your bedroom furniture and a king size bed and night tables. Second bedroom is also spacious and bright, 4pc bath with new toilet, a storage closet that houses HWH. Be sure to come check out this unit that has been freshly painted.Condo Fees are 426.55 per month, taxes are $2043.00 for 2024. (id:35492)
RE/MAX Hometown Realty Inc
4 Chetholme Place
Halton Hills, Ontario
This Beautifully Upgraded, Remington Built, 3 Bed, 4 Bath Home Is Located In Family Friendly Georgetown And Is Conveniently Situated Within Walking Distance To Schools And Local Shops/Restaurants. This Completely Carpet-Free With separate living, dining, and family room with 1 Bedroom Finished Basement with Separate Entrance. The main Floor has 9 Feet Ceilings . This Place offers ample space for comfortable living and entertainment. Close To Gellert Community Centre, this home offers the perfect blend of luxury and convenience. Plus, easy access to Highway 401, just minutes away for commuters. Don't miss the opportunity to make this your forever home! (id:35492)
RE/MAX Real Estate Centre Inc.
5784 Ironwood Street
Niagara Falls, Ontario
This beautiful two storey family home features 3+1 bedrooms, 3.5 bathrooms and a fully finished basement. The lovely entryway with a stamped concrete covered front porch leads you into a bright and inviting foyer with an elegant oak staircase to the upper and lower level. This open concept plan has hardwood and tile flooring throughout the main floor. The impressive kitchen features granite countertops, SS appliances, island and a pantry. A separate dining area with walkout to a large partly covered deck. The living room features crown moldings, stone surround gas fireplace and many pot lights. Main floor also features a 2pc bath and access to the double car garage. The upper level features hardwood floors throughout the bedrooms. The primary suite includes a spacious 4 piece ensuite with jacuzzi tub and a walk in closet. Two more generous sized bedrooms, 5 piece bath and a large laundry room complete the upper level. The fully finished lower level offers a 4th bedroom/office, 3 piece bathroom and a large rec room. This home is located in the desirable Fernwood Estates Subdivision. **** EXTRAS **** 2,015 sq. ft. above grade. (id:35492)
Royal LePage NRC Realty
152 Sienna Avenue
Belleville, Ontario
When quality matters buy a VanHuizen Home! this 2 bed, 2 bath home is filled with the high end finishes and attention to detail this builder is known for. The homes 1556 sq ft contains engineered hardwood throughout, a custom kitchen by William Design with quartz counters and a tiled backsplash, custom electric fireplace, upgraded doors and trim, covered back deck with gas line, all landscaping is completed, etc. Built on a lovely large lot in Potters Creek this home is a short drive from all that Hastings and Prince Edward County of to offer! Come see why everyone is moving to Belleville. This home is competed and ready for a quick closing. (id:35492)
Royal LePage Proalliance Realty
1 Meadowbrook Lane
Thames Centre, Ontario
Need room for a growing family or multigenerational living - this may very well be the home for you. Set on a large corner lot and backing onto greenspace in the community of Thorndale. Pull into the drive and note the curb appeal, with parking for 6 cars plus an attached three car garage. As you enter the front door you will be aware of the space with a large foyer that leads to the living room, then into the formal dining area. The kitchen is large and finished with white cabinetry, stainless appliances, a center island and a large eating area next to the patio doors that lead out to the deck. Picture yourself relaxing in the cozy main floor family room, gathered around the gas fireplace. There is also a main floor bedroom with a full ensuite, perfect for those that require main floor living or can be used as an in-home office. The laundry room leads out to the three car garage - perfect for car enthusiasts. Up the staircase are three additional bedrooms with a large primary that features an ensuite and walk in closet. There is a also a large ""bonus"" room with a fireplace and great windows that would make for a perfect games room, upper family room or suite - measuring 23' X 16'. Yes, and another full bathroom. The lower level offers more finished space including a family room with projector and a 2pc bath as well as a walkout entrance to the heated garage. There is approximately 750 sq ft of finished living space and enough storage room to satisfy all. The rear yard is large, fully fenced and private. There is an above ground pool, a raised walk out deck, a large concrete patio area with a firepit and the home even comes with a generac back up system for if and when the power goes out. (id:35492)
Blue Forest Realty Inc.
104 De Rose Avenue
Caledon, Ontario
Welcome to Bolton West!!!! This spectacular warm and cozy home is where the heart is. Four beautiful sized bedrooms, Primary Bedroom with a spa inspired en-suite. Beautiful kitchen with quartz island & table allows for great function and entertaining. Family room with natural fire place and mantal. Open concept living room and dining room. The garage enters into the laundry / mud room perfectly layed out home. **** EXTRAS **** All electrical light fixtures, window coverings, garage door opener and remote, Stainless Steel appliances, Fridge, Stove, Over the range microwave, dishwasher, washer & dryer. (id:35492)
Century 21 Leading Edge Realty Inc.
3877 Highway 17 E
Mattawa, Ontario
Welcome to 3877 Hwy 17 - Charming Four-Bedroom 2 full bath Brick Bungalow! This well-maintained home offers spacious living both inside and out. The home features a full, with fully finished basement with a large recreational room, perfect for family gatherings or entertainment. Enjoy the outdoors year-round with a three-season sunroom, and relax in the beautifully landscaped yard, complete with mature maple trees and a beautiful large pond for fishing... Additional amenities include propane heat, a double carport that's enclosed, and a barn for extra storage or potential projects. The paved driveway adds convenience,This property combines comfort, practicality, and natural beauty—ideal for those looking for a peaceful country setting with easy access to amenities (id:35492)
Revel Realty Inc. Brokerage
541 Donald Street
Mattawa, Ontario
Stunning 4-Bedroom, 3-Bath Home on Over 5 Acres in Mattawa – Move-In Ready! Immaculately Renovated: This 4-bedroom, 3-bath home has been professionally renovated inside and out, with every detail thoughtfully considered. Updates include a brand-new roof (2022), windows (2022), electrical system (2022), all new flooring, drywall, paint, and high-end light fixtures—all completed in 2022. Open & Bright Design: The redesigned, open-concept kitchen and bathrooms feature high-quality finishes, offering a modern and inviting space to relax and entertain. The thoughtful floor plan balances private spaces with open living areas that flow effortlessly. Bonus Room: A stunning bonus room, with three sides of windows and French doors leading to the backyard, provides a perfect space for a home office, sunroom, or additional living area. Massive Garage & Parking: A huge 40' x 60' garage offers plenty of room for vehicles, boats, or recreational toys, while a large parking area and generous green space provide ample room for a garden or outdoor activities. Enjoy year-round outdoor activities! Take advantage of nearby boating and fishing in the Mattawa and Ottawa Rivers. ATVs are permitted on town roads, and a world-class, multi-use trail system is just minutes away, offering endless opportunities for adventure.Close to all amenities, including the hospital, schools, shopping, and local beaches. This home offers both privacy and convenience, making it the ideal retreat for anyone looking to enjoy a slower pace of life without sacrificing access to essential services.This home is truly turn-key and ready for you to move in and enjoy! (id:35492)
Revel Realty Inc. Brokerage
117 - 54 Koda Street
Barrie, Ontario
Welcome to #117 - 54 Koda Street, This stunning 2-bedroom + den, 2-bathroom condo is the perfect blend of comfort and modern living. Located on the first floor, this unit offers a seamless combination of convenience and style. Step into a spacious living room, perfect for relaxing or entertaining guests. Adjacent to the living area, the separate dining room provides an elegant space for meals and gatherings. The kitchen is a chefs delight, featuring a generous amount of counter space, sleek stainless steel appliances, and contemporary finishes that elevate the heart of the home. The primary bedroom is a true retreat, bathed in natural light and offering a private ensuite bathroom with added laundry for your convenience. The second bedroom & additional den is equally spacious, ideal for family, guests, or a home office setup. Both bathrooms are designed with modern fixtures, ensuring a luxurious daily routine. Enjoy the fresh air on your private patio, complete with an armour stone retaining wall that creates a cozy and inviting atmosphere. This outdoor space is perfect for morning coffee, reading, or unwinding after a long day. The building boasts underground parking for added security and convenience. Families will love the nearby park, perfect for young children to play and explore. Situated close to shopping, schools, and with easy access to the highway, this condo offers unparalleled convenience for commuters and locals alike. Dont miss out on this incredible opportunity to own a modern, comfortable home in a prime location. Schedule your viewing today! (id:35492)
Revel Realty Inc.
54 Koda Street Unit# 117
Barrie, Ontario
Welcome to #117 - 54 Koda Street, This stunning 2-bedroom + den, 2-bathroom condo is the perfect blend of comfort and modern living. Located on the first floor, this unit offers a seamless combination of convenience and style. Step into a spacious living room, perfect for relaxing or entertaining guests. Adjacent to the living area, the separate dining room provides an elegant space for meals and gatherings. The kitchen is a chef’s delight, featuring a generous amount of counter space, sleek stainless steel appliances, and contemporary finishes that elevate the heart of the home. The primary bedroom is a true retreat, bathed in natural light and offering a private ensuite bathroom with added laundry for your convenience. The second bedroom & additional den is equally spacious, ideal for family, guests, or a home office setup. Both bathrooms are designed with modern fixtures, ensuring a luxurious daily routine. Enjoy the fresh air on your private patio, complete with an armour stone retaining wall that creates a cozy and inviting atmosphere. This outdoor space is perfect for morning coffee, reading, or unwinding after a long day. The building boasts underground parking for added security and convenience. Families will love the nearby park, perfect for young children to play and explore. Situated close to shopping, schools, and with easy access to the highway, this condo offers unparalleled convenience for commuters and locals alike. Don’t miss out on this incredible opportunity to own a modern, comfortable home in a prime location. Schedule your viewing today! (id:35492)
Revel Realty Inc. Brokerage
73 - 966 Adelaide Avenue E
Oshawa, Ontario
Welcome to this fully renovated townhouse in a prime corner location in Oshawa! With 3+1 spacious bedrooms and the added bonus of a potential rental income, in law suite, office space or just entretiment opportunity in the fully finished basement, this home offers both modern comfort and investment potential. Step inside to find meticulous attention to detail throughout, from the sleek, updated kitchen with contemporary cabinetry and stainless steel appliances, to the modern-concept living and dining areas that are perfect for both relaxation and entertaining. Natural light pours in through large windows, enhancing the homes bright and airy feel. The master suite is generously sized, featuring ample closet space. Two additional bedrooms are perfect for family or guests, with plenty of storage and comfortable living space. The current owners have invested in making this a flexible space, ready for your vision. Outside, enjoy a large, private deck ideal for summer gatherings, family BBQs, or simply unwinding in the fresh air. The corner lot provides extra space and added privacy, while the townhouse is situated in a family-friendly neighborhood with easy access to public transit, schools, parks, and amenities.In addition to its many features, the property offers access to a community pool, making it an attractive option for those looking for an active lifestyle. With its central location and proximity to everything you need, this townhouse is the perfect combination of comfort, convenience, and potential. Dont miss out on the opportunity to make this your next home or investment property! **** EXTRAS **** The whole house have been fully upgraded and ready to move in. (id:35492)
RE/MAX Hallmark First Group Realty Ltd.
6 Turtle Lake Drive
Halton Hills, Ontario
Welcome to 6 Turtle Lake in beautiful Halton Hills. Situated across from the picturesque and challenging Blue Springs Golf Course.This home was thoughtfully custom built for multigenerational families as it offers two fully contained apartments within the home. Surrounded by stunning landscape and expansive grounds it also can accommodate venues such as weddings, family reunions or the possibility of an airbnb! The home is expansive featuring an appealing main floor primary bedroom and ensuite, with an additional 6 bedrooms and 5 baths. There is space for everyone! Beautiful custom millwork and cabinetry throughout. Features include a second floor laundry and an additional laundry room in the lower level, walk out basement, vaulted ceiling in great room overlooked by the expansive games room on the second floor including bar, light filled breeze way leading to garage and apartment above, several cozy gas fireplaces throughout, renovated baths, lighting and flooring. Gorgeous back patio and deck to entertain family and friends. Minutes to Acton, Georgetown, Milton and the 401. This property offers your family privacy and serenity in a beautiful community yet close to amenities. Perfect for the golf enthusiast, multigenerational families or a family looking for an expansive home to share. (id:35492)
Royal LePage Real Estate Services Ltd.
269 Mcgill Street
Quinte West, Ontario
Location, location, location! PLUS Upgrades, upgrades, upgrades! Situated in Trenton's sought after west end this immaculately upgraded 3-bed 1.5 bath multi-level split, with garage, is located walking distance from two playgrounds, dog park, tennis court, two high schools, two elementary schools, restaurants, and more. On the main floor is a dedicated dining area, living room with large south facing window, four season sun room off the updated kitchen with quartz and stainless steel appliances. Upstairs are three bedrooms and the newer main bath. On the ground floor is the office, foyer, and garage access. Downstairs is the rec room with a wood fireplace, powder room, utility room, and storage room. Beautiful fenced backyard lined with mature foliage. Some of the updates include kitchen, bathroom, flooring, windows, trim, baseboard, countertops, paint, and more. See this gem today! (id:35492)
Royal LePage Proalliance Realty
28 - 1616 Haig Boulevard
Mississauga, Ontario
Welcome to this fully renovated 4 bedroom, 3 bath townhome, nestled in a serene lakeview neighbourhood. Professionally renovated with high quality material together with modern Kitchen, backsplash, quartz countertops and Top of line S/S Appliances, built in pantry in the kitchen, New Furnace, New Electrical Panel along with all New Copper wiring with ESA certificate. Main level filled with natural light and a walkout to your private back yard retreat, showcasing a stunning pressure-treated wood deck . The upper level has a 5 pcs bathroom and 4 good size bedrooms. A bright finished lower level provides extra living space along with 3 pcs bathroom. **** EXTRAS **** Brand new S/S Fridge, S/S B/I Dishwasher, S/S Stove, Over the range microwave, Washer, Dryer. All Elf & New window Coverings. Not one of the Best but the Best Renovation in the area. Garage door opener with remote. (id:35492)
Homelife Silvercity Realty Inc.
35 Lochiel Street E
North Glengarry, Ontario
Discover a prime investment in Alexandria! This property features six 2-bedroom units, each with washer/dryer hook ups, gas heating, and private parking. Tenants pay their utilities. Located centrally, close to shopping and services, this well-maintained building promises steady income and long-term appreciation. Potential development opportunity on the extra lot. Don't miss out on this gem for your investment portfolio! (id:35492)
RE/MAX Affiliates Marquis Ltd.
1902 - 43 Eglinton Avenue E
Toronto, Ontario
Fantastic Corner Penthouse Suite located steps away from Yonge and Eglinton. This 1,130 sq ft 2+1 bedroom, 2 bath condo features a well-appointed split bedroom layout. With tons of natural light and a clear west view, working from home or just kicking back with a good book just got better! This unit features a versatile solarium that adds flexibility to use as an office, reading nook, or guest room. The charming eat-in kitchen boasts stainless steel appliances and opens onto a private terrace, where you can unwind with sunset views and your favourite drink. Generous closet space throughout provides convenient storage. Ideally situated, you'll be steps from top restaurants, shopping, and seamless transit options. Surrounded by excellent schools, this condo is perfect for those seeking a vibrant lifestyle in one of the city's most desirable neighbourhoods (id:35492)
Property.ca Inc.
101 - 1106 Jalna Boulevard
London, Ontario
AWESOME MAIN FLOOR CONDO UNIT! This property is sure to impress. Enter through the secured upgraded entrance to the building and a few steps away is your front door. Enter the unit and you will notice the updated kitchen with nice appliances and lots of counter space. Open concept layout with a large living room with electric fireplace, sliding door access to your private patio, dinette and dining room space. 4pc bathroom with storage closet behind the door. 2 good size bedrooms with ideal closet space. Beautiful patio area with a private flagstone walkway to the parking lot. The condo fees include heat & hydro plus offers an outdoor swimming pool, same floor laundry room, Gym with sauna and bike storage room. Highly desired south end location steps from White Oaks Mall, Hwy 401 and many desirable amenities. Don't miss out on this wonderful home. Book your showing today! **** EXTRAS **** Fireplace and space heater (id:35492)
RE/MAX Real Estate Centre Inc.
4c & 4d Bayside Road
Bigwood, Ontario
Seller very motivated, approx. frontage 150 feet.. 4C and 4D property is being sold as is. These are two separate properties side by side being sold together each with a frontage of just over 75ft Could be a great investment on a quite street. This can become a legacy for you, your family, for a lifetime, great waterfront property, don't wait call now. (id:35492)
RE/MAX Real Estate Centre Inc.
17 Hollywood Court
Cambridge, Ontario
2 years New, East Facing Corner Freehold ( No condo/POTL fees) Townhouse with 3 bedroom and 2.5 washrooms!! Main Floor Features 9 Ft Ceiling, A Spacious Living Room,Dining Room!! Open Concept Upgraded Kitchen With Granite Countertops And Extended Kitchen Cabinets.Upgraded Laminate Flooring & Oak Staircase!! Master Bedroom With Huge Walk-In Closet & 3-Piece Ensuite Bathroom With Glass Standing Shower!! Two Good Sized Bedrooms With A Shared 4 Piece Family Bathroom. Convenient Second Floor Laundry!! Mirrored Closets! NO house on Back!! Freshly Painted !! Immediate closing available!! **** EXTRAS **** Walk to Cambridge Centre!! Premium neighbourhood !! Close to Everything with 2 Minutes Drive From Hwy 401,Grocery Store, Walmart, Canadian Tire, Lowe's, Home Depot, Starbucks, Boston Pizza, schools,parks and trails!! (id:35492)
RE/MAX Gold Realty Inc.
18 Christie Crescent
Barrie, Ontario
Located just minutes from amenities on Bayfield street, schools, and access to Highway 400, this well-cared for home presents the ideal opportunity for first time buyers, investors seeking manageable square footage, or those looking to downsize. Arriving to this 3+1 bedroom, 2 bathroom semi, a widened driveway offers daily convenience and easy access to the single car garage (complete with inside access?), while perennial landscaping lines the front walkway leading to the porch. Inside, find easy-care flooring throughout the front entry, kitchen, living room, and dining room, and the convenience of a walkout to the back deck. The galley kitchen is fully-equipped with stainless steel appliances, a dual stainless steel sink, and a convenient pantry/storage closet. Parallel to the kitchen, the living and dining room area can be laid out to best suit your needs with space for a sectional, full-sized dining table, and entertainment unit. On the upper level, three family bedrooms offer rest and relaxation, with plenty of closet space to keep you organized. The main 4-piece bathroom was recently updated with a modern vanity, (tub surround or tub and tiling), and sleek black fixtures throughout. The lower level offers a multitude of options with a wet bar area, 3-piece bathroom, recreation room, and additional bedroom. If desired, this could be utilized as a second living space for older children, or seniors living in a multi-generational home. The backyard is fully-fenced to ensure the safety of children and pets, boasts a large deck, and convenient storage shed tucked in the back corner. A gated entry at the side of the home provides easy access to the yard as needed throughout all seasons. This home is sure to please! (id:35492)
Royal LePage First Contact Realty Brokerage
950 Woodroffe Avenue
Ottawa, Ontario
Beautifully updated and move-in ready semi-detached home in the highly desirable Carlingwood area. Minutes away from to Algonquin College shopping and amenities. Step into the new front foyer added in 2016, and be greeted by modern luxury vinyl flooring that flows into the kitchen. Popular open-concept living and dining area with a cozy fireplace. The modern gourmet kitchen, renovated in 2021, with quartz countertops. Hardwood floors and stairs have been meticulously refinished, adding to the home's elegance. Upstairs, you'll find three generously sized bedrooms and a newly updated 4-piece bathroom. The lower level offers a versatile rec room, a modern 3-piece bath, a large storage area, and a spacious laundry. The expansive 110-foot backyard is a true outdoor oasis, featuring a large with plenty of space for a pool or even a second dwelling. Upgrades include a new roof in 2015, a high-efficiency furnace 2021, and Six tilt-and-clean windows 2013. (id:35492)
Right At Home Realty
1119 - 2520 Eglinton Avenue W
Mississauga, Ontario
Step into this meticulously upgraded 2-bedroom, 2-bathroom condo at Arc Erin Mills. Featuring an open-concept layout with premium finishes, this home boasts upgraded flooring, a sleek kitchen with quartz countertops, stainless steel appliances, and a stylish backsplash. Floor-to-ceiling windows flood the space with natural light, while the spacious bedrooms offer comfort and functionality. Enjoy the convenience of your own parking space and locker for extra storage. Enjoy the best of condo living with access to a fully equipped gym, party room, concierge services, and guest suites. Outdoor BBQ areas and nearby trails enhance your lifestyle! **** EXTRAS **** Situated in the heart of Central Erin Mills, you're steps away from Erin Mills Town Centre,top-rated schools, parks, and public transit. Easy access to highways makes commuting a breeze. (id:35492)
Ipro Realty Ltd.
516 - 796468 Grey Road 19
Blue Mountains, Ontario
Welcome to your LIFESTYLE INVESTMENT. This is your ultimate family retreat or investment haven at North Creek Resort! This TURN KEY fully furnished 2-bedroom Chalet Loft Suite is designed for outdoor enthusiasts and savvy investors alike. With the ability to generate rental income when not in use, it's a win-win! Imagine stepping into this sunlit chalet just a minute's walk from the slopes and the Toronto Ski Club is outside your door! This cozy abode sleeps up to 6 guests and boasts an open-plan living and dining area alongside a full kitchen. Enjoy the convenience of two bathrooms, a stylish electric fireplace, and a charming deck offering scenic blue mountain views. Recent upgrades are: new carpet, laminate flooring, fresh paint and a hot water tank. As part of North Creek Resort, you'll have access to amenities like the clubhouse with its outdoor pool, hot tub, tennis courts, and BBQ area. Plus, a 24/7 on demand shuttle service takes you to Blue Mountains Village or the private members beach. With hiking, biking, golfing, and swimming at your fingertips year-round, there's always something to do. And with the monthly condo fee covering essentials like water, maintenance, insurance, and even cable TV, stress-free living is guaranteed. Take advantage of the HST deferral for registrants. Don't miss out on this opportunity to own a piece of paradise at North Creek Resort – where adventure, relaxation, and memories await (id:35492)
Royal LePage Locations North
1890 Rymal Road E Unit# 149
Stoney Creek, Ontario
Welcome to 149-1890 Rymal Road E, where comfort meets convenience in this stunning 3-bedroom, 2.5-bathroom townhome. With tons of natural light, the stylish open-plan layout is perfect for modern living. The home is spread across three floors, offering spacious bedrooms, open-concept kitchen, dining and living room and a versatile bonus room on the main floor. Step outside to the generously sized backyard, complete with a deck and low-maintenance turf – ideal for outdoor entertaining and easy upkeep. Located in a prime area close to schools, parks, and shopping, this home offers everything you need. Perfect for young professionals or downsizers, don't miss your chance to call this gem your own! Don’t be TOO LATE*! *REG TM. RSA. (id:35492)
RE/MAX Escarpment Realty Inc.
22 - 369 Essa Road
Barrie, Ontario
Top 5 Reasons You Will Love This Home: 1) Modern three bedroom, two bathroom townhome ideally situated in a highly desirable area, with easy access to public transit, walking trails, schools, Holly Recreation Centre, and just a short drive to major amenities such as Highway 400, Park Place, Centennial Beach, and Allandale Waterfront GO Station, making commuting a breeze 2) Open-concept second level featuring 9' ceilings, expansive partial floor-to-ceiling windows creating a bright setting, a spacious living room that seamlessly flows into a large eat-in kitchen perfect for hosting family gatherings and entertaining friends, and a wide sliding door opening to a generously sized second-level balcony, offering an ideal outdoor space for relaxing or enjoying meals al fresco 3) Prepare to be impressed by the modern kitchen complete with sleek quartz countertops, stainless-steel appliances, and a centre island, adding a visually stunning appeal 4) Third level hosting three generously sized bedrooms, including a private primary suite complete with a 3-piece ensuite with a stand-up glass shower, providing the perfect layout for a growing family or professionals working from home 5) Enjoy the double car garage with convenient inside access and space to store your vehicle, tools, or outdoor gear, along with the added peace of mind of being an efficient Green Star Certified Home. Age 9. Visit our website for more detailed information (id:35492)
Faris Team Real Estate
369 Essa Road Unit# 22
Barrie, Ontario
Top 5 Reasons You Will Love This Home: 1) Modern three bedroom, two bathroom townhome ideally situated in a highly desirable area, with easy access to public transit, walking trails, schools, Holly Recreation Centre, and just a short drive to major amenities such as Highway 400, Park Place, Centennial Beach, and Allandale Waterfront GO Station, making commuting a breeze 2) Open-concept second level featuring 9' ceilings, expansive partial floor-to-ceiling windows creating a bright setting, a spacious living room that seamlessly flows into a large eat-in kitchen perfect for hosting family gatherings and entertaining friends, and a wide sliding door opening to a generously sized second-level balcony, offering an ideal outdoor space for relaxing or enjoying meals al fresco 3) Prepare to be impressed by the modern kitchen complete with sleek quartz countertops, stainless-steel appliances, and a centre island, adding a visually stunning appeal 4) Third level hosting three generously sized bedrooms, including a private primary suite complete with a 3-piece ensuite with a stand-up glass shower, providing the perfect layout for a growing family or professionals working from home 5) Enjoy the double car garage with convenient inside access and space to store your vehicle, tools, or outdoor gear, along with the added peace of mind of being an efficient Green Star Certified Home. Age 9. Visit our website for more detailed information (id:35492)
Faris Team Real Estate Brokerage
6 Spice Way Unit# 302
Barrie, Ontario
Top 5 Reasons You Will Love This Condo: 1) Discover the comfort of this three bedroom, two bathroom condo, perfectly situated for easy access to the South Barrie GO station, highways, shopping, top-notch schools, parks, and all essential amenities 2) Located in the most desirable building of the development offering a peaceful atmosphere with just four floors and a total of 48 units 3) Perched on the third floor, this corner unit is bathed in natural light, thanks to its abundance of windows, creating a bright and inviting living space 4) Culinary dream kitchen featuring quartz countertops, a stylish tile backsplash, GE stainless-steel appliances, a waterline to the fridge, and an open-concept that flows seamlessly into the large family room 5) Enjoy a host of upgraded features, including smooth ceilings, in-suite laundry, modern bathrooms, tall ceilings, and a private balcony with a serene view of a quiet road and trees, offering a peaceful retreat from the future buildings. Age 4. Visit our website for more detailed information. *Please note some images have been virtually staged to show the potential of the condo. (id:35492)
Faris Team Real Estate Brokerage
302 - 6 Spice Way
Barrie, Ontario
Top 5 Reasons You Will Love This Condo: 1) Discover the comfort of this three bedroom, two bathroom condo, perfectly situated for easy access to the South Barrie GO station, highways, shopping, top-notch schools, parks, and all essential amenities 2) Located in the most desirable building of the development offering a peaceful atmosphere with just four floors and a total of 48 units 3) Perched on the third floor, this corner unit is bathed in natural light, thanks to its abundance of windows, creating a bright and inviting living space 4) Culinary dream kitchen featuring quartz countertops, a stylish tile backsplash, GE stainless-steel appliances, a waterline to the fridge, and an open-concept that flows seamlessly into the large family room 5) Enjoy a host of upgraded features, including smooth ceilings, in-suite laundry, modern bathrooms, tall ceilings, and a private balcony with a serene view of a quiet road and trees, offering a peaceful retreat from the future buildings. Age 4. Visit our website for more detailed information. *Please note some images have been virtually staged to show the potential of the condo. (id:35492)
Faris Team Real Estate
313 - 100 Eagle Rock Way
Vaughan, Ontario
This modern 1-bedroom, 1-bathroom condo offers 580 square feet of stylish living space in a newer building, ideally located steps from the GO Train station. The unit features laminate flooring throughout, sleek quartz countertops in the kitchen, and custom closet organizers in both the bedroom and entry. A south-facing exposure fills the space with natural light. Enjoy the convenience of being close to shops, transportation, Eagles Nest Golf Club, and the hospital. Perfect for those seeking comfort and accessibility in a prime location. Pet Friendly (id:35492)
RE/MAX Noblecorp Real Estate
370 Darling, Concession 10 Road
Lanark Highlands, Ontario
100+ acres at the end of Concession 10 road. The property is mostly forest with 10,000 planted spruce/pine trees, some wild fruit trees and a smattering of maple trees that were used for home tapping. Great recreation on this property: toboggan hill, snowshoeing and cross-country skiing. Great spot for hunting - deer, bear, wild turkeys, fishers, raccoons, martins. Services already in place: municipal road with snow removal, mail to the end of the drive, electricity, Storm internet, Bell Canada telephone, 2 wells and septic. Property includes a rustic 2-storey board & batten house, with an open kitchen/eating & living room area. Main level has a laundry room & storage for a freezer & pantry. Second floor with 3 bedrooms and bathroom. House sold as is, including all appliances. Would make an excellent hunt camp! House is heated with electric baseboard heaters and has its own well and septic system. Would make an excellent hunt camp! Other buildings include a storage shed and small log building, once a stable for 1 horse. Once upon a time there was a farmhouse on the property and the original well is still in place. Property once had a 20-acre parcel severed from the west corner (1 PIN and 2 Tax Roll Numbers) but has since merged on title. Located 28 minutes to Mount Pakenham, 35 minutes to Calabogie, golf at Pakenham, Mississippi Golf Club, and Timber Run within a 30-minute drive. Library access to Lanark Highlands, Mississippi Mills. Close to Clayton Village and the Clayton General Store and Post Office is a gem, with LCBO/Beer Store access. (id:35492)
Exp Realty
2 Maxwell Street
Kawartha Lakes, Ontario
Welcome to this 3+1 bedroom, 3-bath sidesplit home in the heart of Dunsford! The main floor offers a functional layout with a bright kitchen, a dining room that opens to a deck overlooking the backyard, a spacious living room, mudroom, and foyer. Upstairs, the primary bedroom features a 2-piece ensuite, accompanied by 2 additional bedrooms and a 3-piece bathroom. The lower level boasts a cozy rec room with a wood-burning fireplace, a 4th bedroom, and a 4-piece bathroom combined with a utility room. Step outside to your private oasis, complete with an inground pool, hot tub, and a garden shed. Perfect for entertaining or relaxing! (id:35492)
Royal LePage Kawartha Lakes Realty Inc.
22 1/2 Durham Drive
St. Catharines, Ontario
Welcome to this charming four-level back split home located only minutes away from Sunset Beach and Lake Ontario. This home features 2 bedrooms, 2 bathrooms and a kitchen. Enjoy a side door off the kitchen to create for easy entertainment and barbecuing in the summer. The upper level of the home consists of the 2 bedrooms and a 4-pc bathroom, while the main level includes a living room, kitchen and dining area. Walk down a few stairs to the lower level inviting an open concept ceramic tile rec room with a 3-pc bathroom. Great opportunity to convert part of the rec room into a third bedroom measuring approx. 7'5"" x 10'10"" which already has a closet. There are many updates with this home including; Hybrid Heat Pump installed (2023), R50 insulation added to attic (2023), newly installed pot lights and dimmer switches in living room and bedrooms (2023), Ceramic tiles throughout lower level (2019). Can't forget about the backyard that features pet-friendly artificial grass (2020) and concrete block patio. Worry less about maintenance and more about entertaining! Walking distance to the beach, parks with splash pads, trails, the Welland Canal and much more! You don't want to miss out on viewing this property! (id:35492)
Coldwell Banker Momentum Realty



